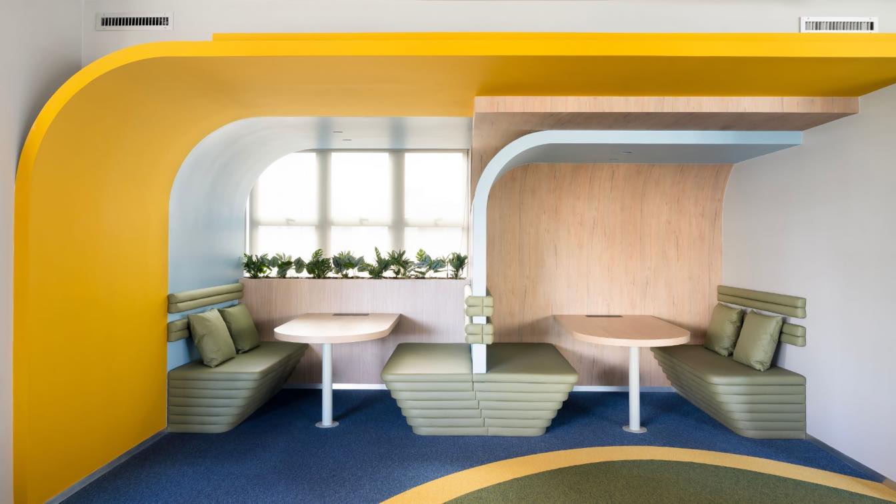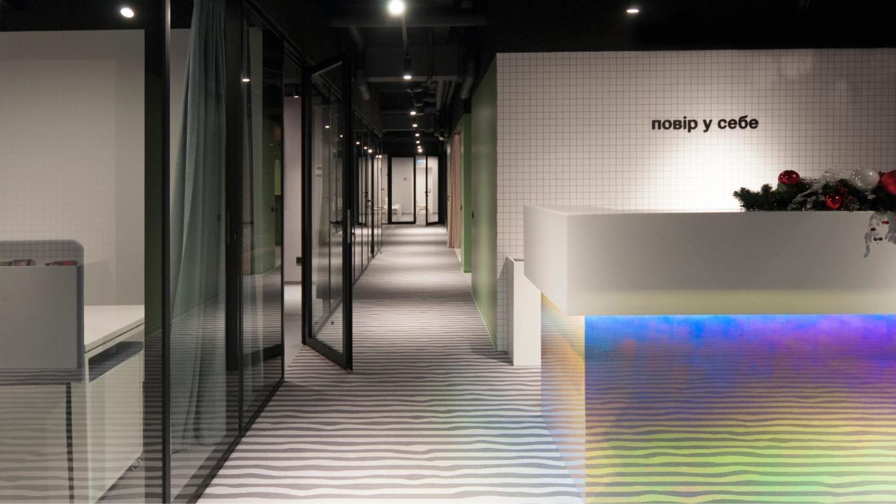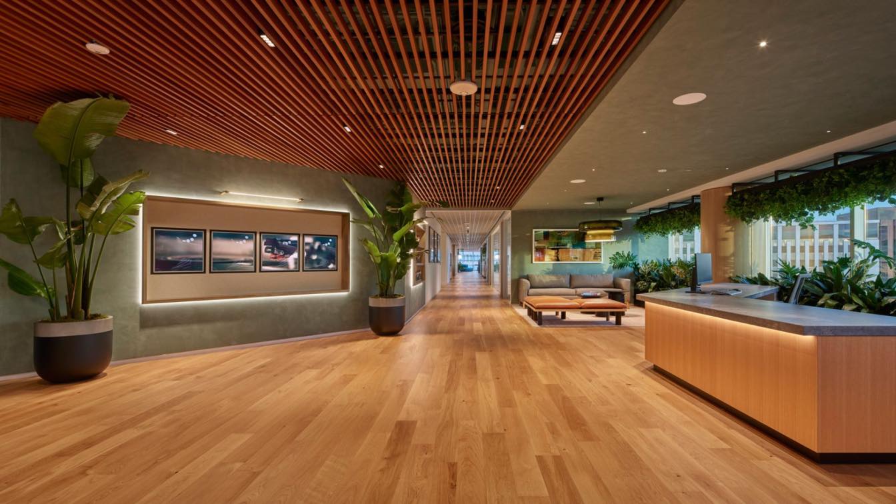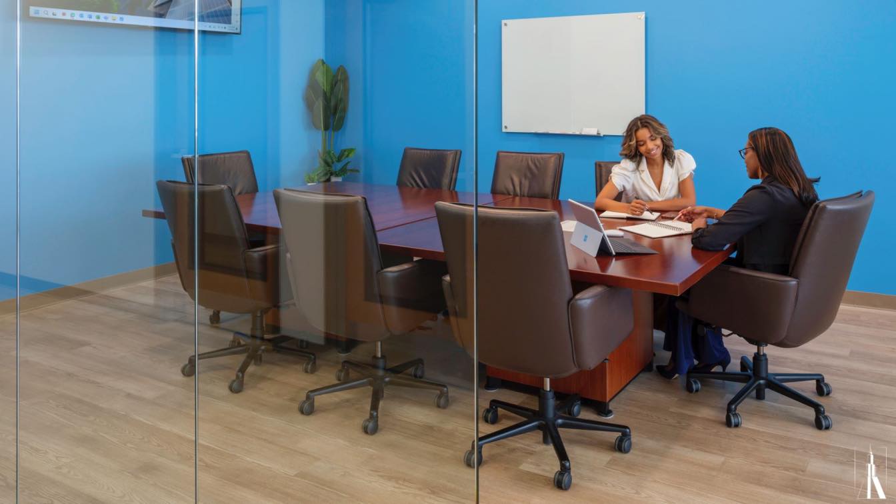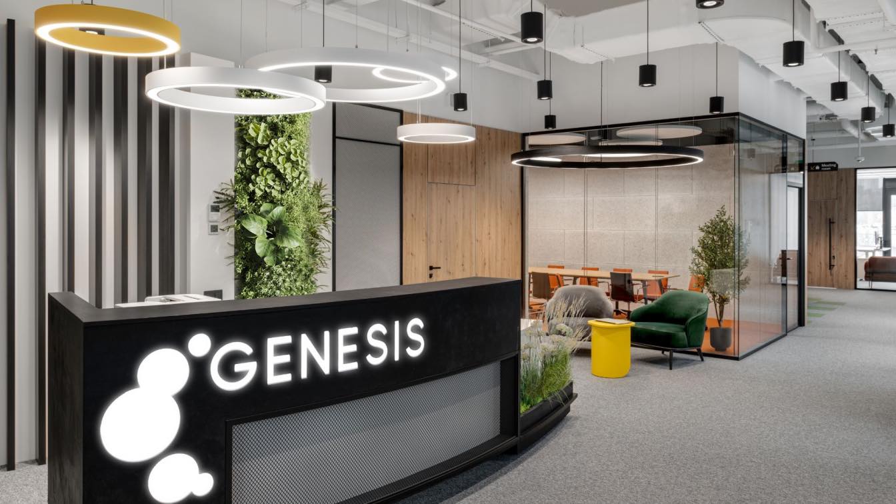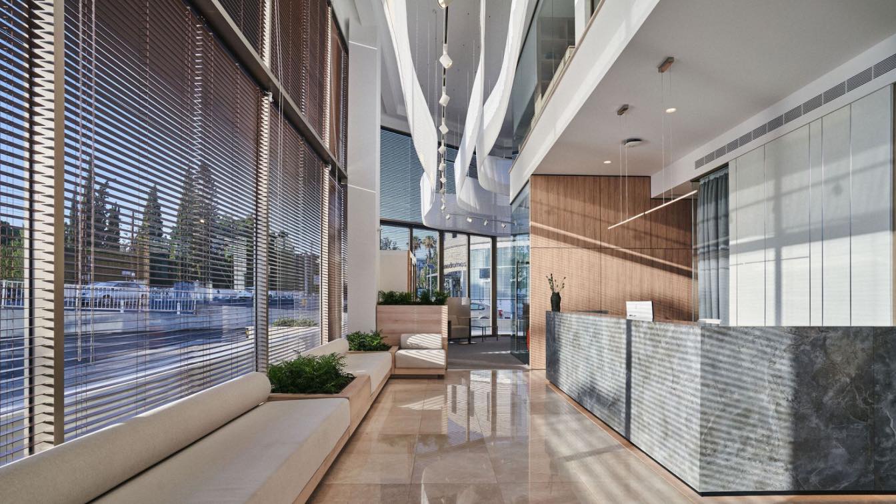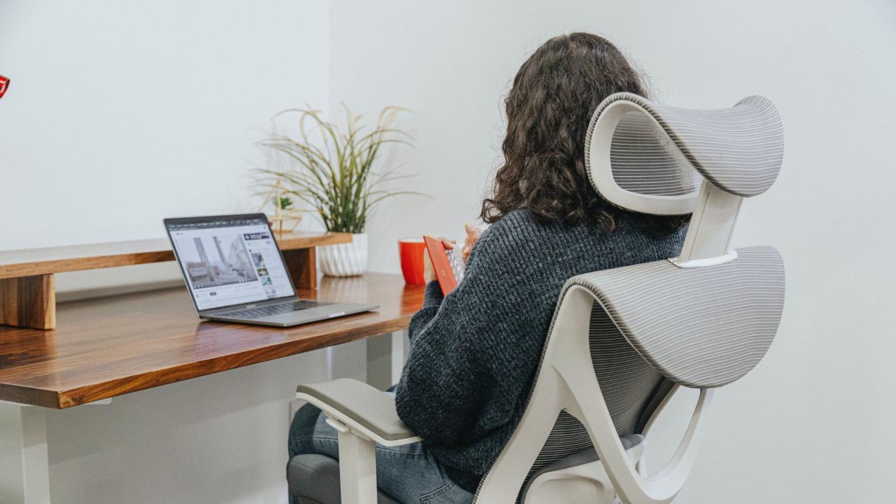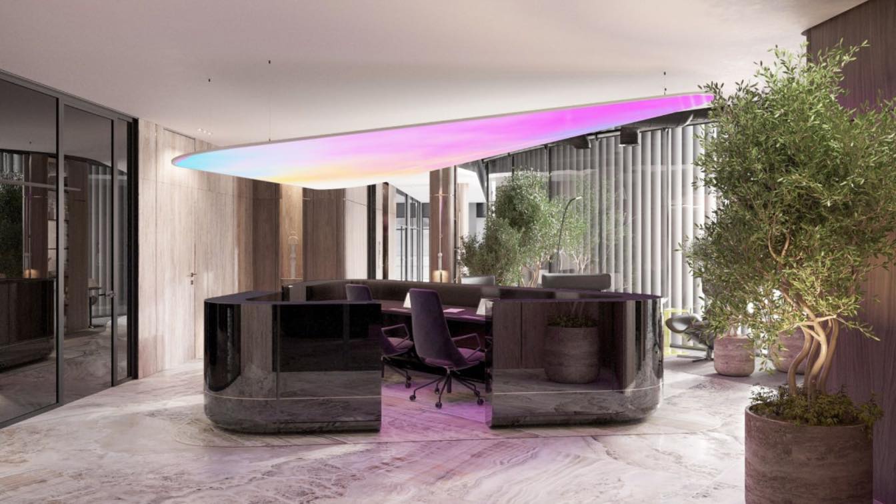Led by architects Luciana Araújo and Nathalia Otoni, Óbvio Arquitetura has delivered a signed project for the Belo Horizonte Chamber of Shopkeepers (CDL) - a trade association that has been working to promote local commerce in the capital for over 60 years.
Architecture firm
Óbvio Arquitetura
Location
Belo Horizonte, Brazil
Principal architect
Luciana Araújo, Nathália Otoni
Design team
Nathália Otoni, Luciana Araújo, Aline Mourão, Sara Maia, Laís Pizano, Lorrayne Pedra, Pedro Vaz
Collaborators
Anala Dias, Thaís Vieira, Bárbara Oliveira, Luisa Bretz, Mayra Martins, Paula Cordeiro, Pedro Araújo, Fernanda Furletti, Lucas Andrade, Marília Barcelos, Filipe Galvão, Gabriela Olivé, Júlia Birchal, Leonardo Vianna, Maria Tereza Netto, Patrícia Alvim, Amanda Lopes
Interior design
Óbvio Arquitetura
Landscape
Kat Flores, Jordana Gomes
Civil engineer
Gustavo Mendes
Structural engineer
Tese Engenharia
Construction
Construtora Uni
Supervision
Francisco Eugênio Cardoso Vale
Tools used
SketchUp, GStar
Client
CDL (Câmara de Dirigentes Lojistas)
Typology
Commercial › Office Building
Office space project for a Ukrainian charitable foundation, whose activities are aimed at helping talented children in the field of education. The Foundation works not only with Ukrainian higher education institutions, but also with European and American universities.
Project name
Common Space
Architecture firm
Senko Architects
Photography
Kateryna Senko, Vavushka Oleksii
Principal architect
Senko Kateryna
Supervision
Senko Architects
Client
"Povir u sebe" Foundation
Typology
Commercial › Office Building
Built for a Westwood-based private equity firm, Shamrock is a tenant improvement project that looks at the future of work in a post-pandemic environment. Located in a narrow building, the client looked to expand their existing workspace by taking over the adjacent suite to become a full-floor tenant.
Architecture firm
ShubinDonaldson
Location
Westwood, California, USA
Photography
Fotoworks/BennyChan
Principal architect
Russell Shubin, Mark Hershman
Design team
Chris Petzak, Geo Chevez, Adrienne Danet, Bronte Araghi
Collaborators
urniture | MASH Studios, Millwork | AM Cabinets, AVS design | Cibola Systems Corporation, IT/Low Voltage | ITS Design Group, Acoustics | Veneklasen
Structural engineer
Grimm & Chen Structural Engineering
Environmental & MEP
ARC Engineering
Construction
Sierra Pacific Constructors
Typology
Commercial › Office Building
The conversion and enhancement of an existing vacant cold dark shell into a thriving and vibrant business headquarters in North Carolina. Focus was placed on ensuring that the client-facing spaces were inviting, easily accessible, and most importantly embodied the following adjectives: modern, sleek, clean, energetic, vibrant, and trusting.
Project name
Envalence Energy & Solar Solutions
Architecture firm
M Ramseur & Associates, PLLC (Based out of North Carolina, USA) (https://mramseur.com/)
Location
Albemarle, North Carolina, USA
Photography
Peter Brentlinger (Architectural Photographer, Charlotte, North Carolina, USA)
Principal architect
Mitchell Ramseur, RA, NOMA, AIA, NCARB (BArch at Tuskegee University; March at University of Illinois, Urbana-Champaign)
Design team
Vani Aldianto, Clayton Consulting and Design (Led by Brian Clayton, BIM Specialist), & Mitchell Ramseur, RA, NOMA, AIA, NCARB
Collaborators
Client & Design Team
Interior design
Chell Design Group Studios (Led by Kimberlie Wade, Charlotte, North Carolina, USA)
Environmental & MEP
Optima Engineering (Led by Amanda Brooks, PE, North Carolina, USA)
Lighting
Chell Design Group Studios & Optima Engineering
Supervision
Vani Aldianto (Local Project Manager)
Tools used
Autodesk Revit, SketchUp Pro
Material
Glass, Steel, Concrete
Typology
Commercial › Office Building
The top co-founding IT company Genesis collaborated with ZIKZAK Architects to develop the design of their office. According to the client, each company employee is in a process of continuous rapid development and requires daily improvement of skills to not fall behind the set pace.
Project name
Genesis office
Architecture firm
ZIKZAK Architects
Photography
Max Artbovich
Principal architect
O. Konoval and A. Trofimenko
Design team
A. Trofimenko, O. Kiyanko, T. Panamarenko K. Yaroshenko G. Tynkaliuk, Y. Karakozov
Collaborators
Decor and plants: Altano Outdoor Concept, Outdoor Furniture Store
Interior design
ZIKZAK Architects
Typology
Commercial › Office
ZIKZAK Architects have completed work on the project for the Cypriot office of the legal company Enalian. The client wanted a comfortable and stylish workspace done in light shades. The designers set out to create a space with an atmosphere of stability, calmness, confidence, and comfort. They drew inspiration from the tranquil coastal landscapes o...
Architecture firm
ZIKZAK Architects
Location
Limassol, Cyprus
Principal architect
Vlad Havrylov
Design team
V. Gavrylov, M. Ternova, I. Yashyn, A. Klatchun, A. Yehiiants, A. Makarenko, N. Zykh, T. Zykh
Interior design
ZIKZAK Architects
Client
Legal Company Enalian
Typology
Commercial › Office Building
The journey toward an ergonomic office is a fulfilling one that requires careful consideration and a commitment to your well-being. By implementing these tips, you'll be taking proactive steps to create a workspace that not only promotes productivity but also nurtures your physical health.
The design of office interiors goes beyond aesthetics – it is an art that combines functionality, creativity, and psychology to create an inspiring workspace. Ihor Yashyn, the leading designer at ZIKZAK Architects, invites you behind the scenes of the profession and reveals 7 secrets from an interior design expert for offices, which make these spac...
Written by
Ihor Yashyn, lead designer at ZIKZAK Architects
Photography
ZIKZAK Architects

