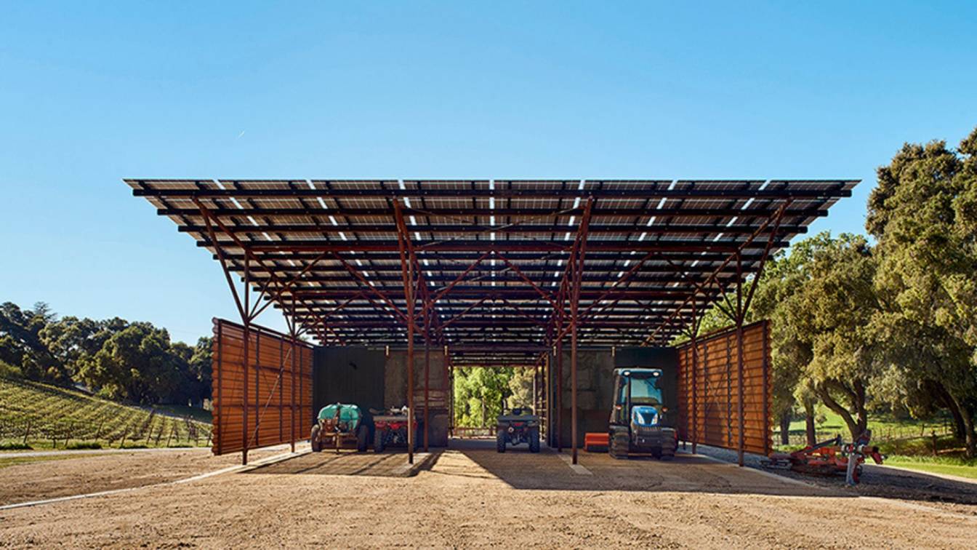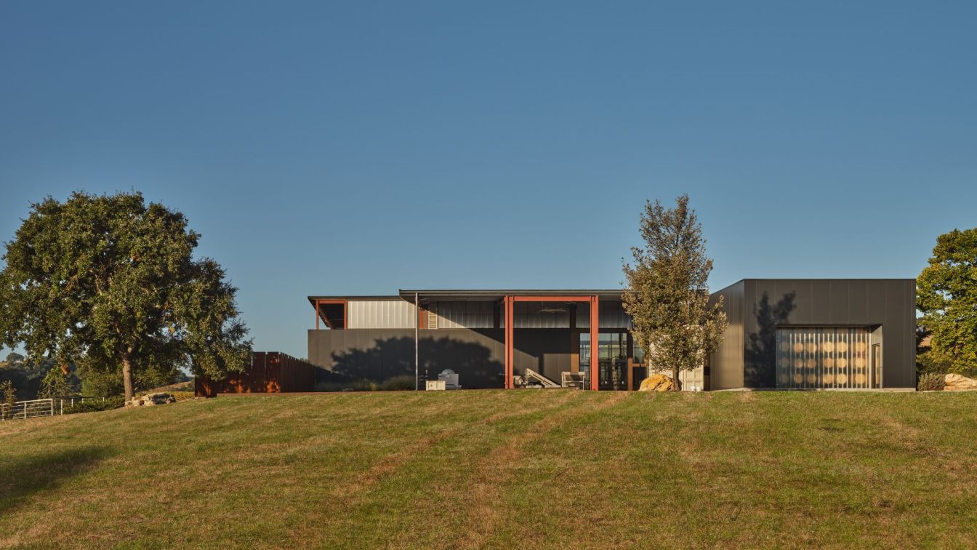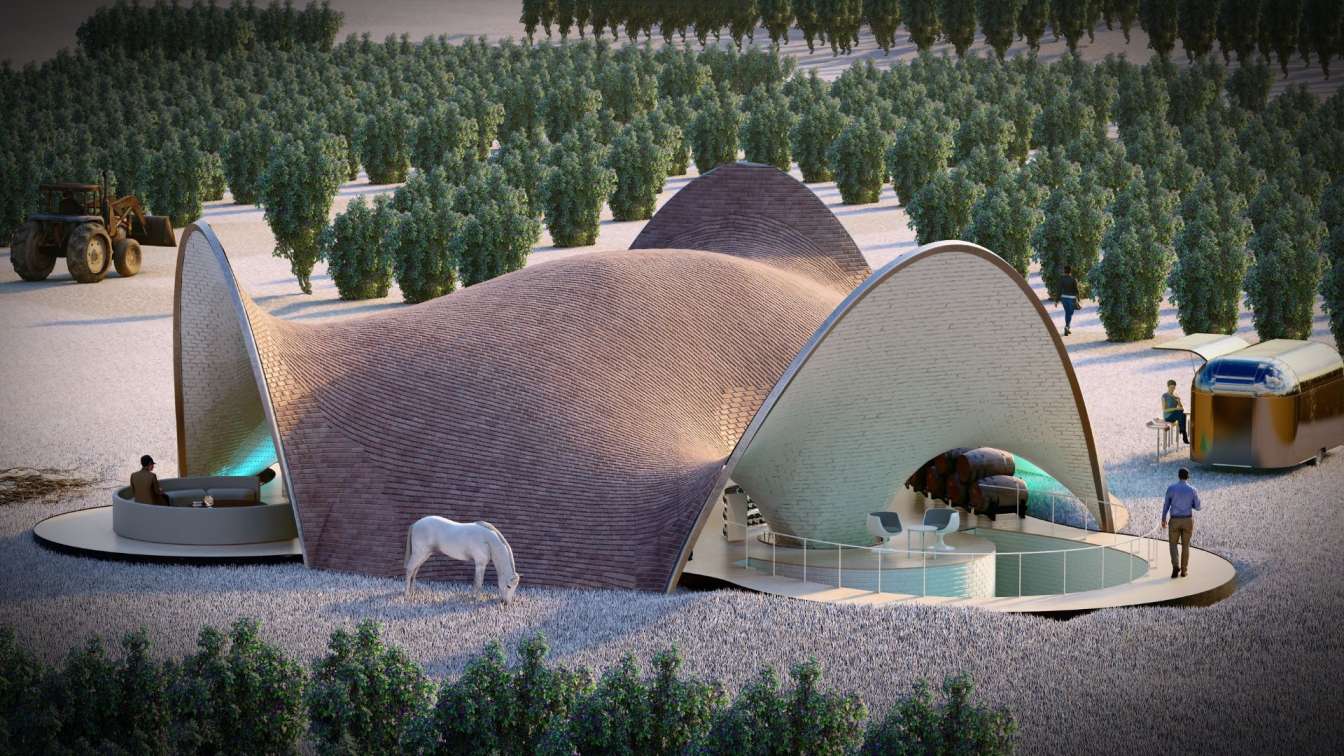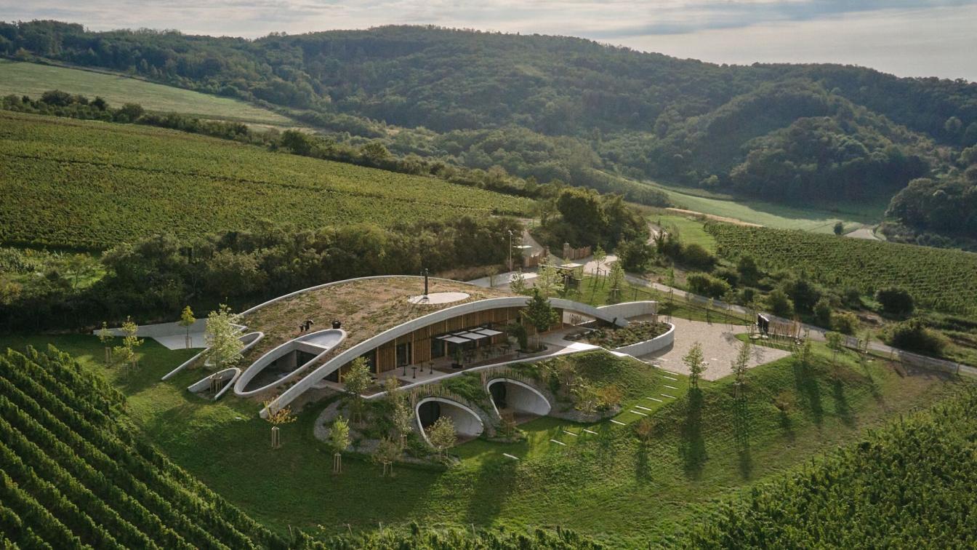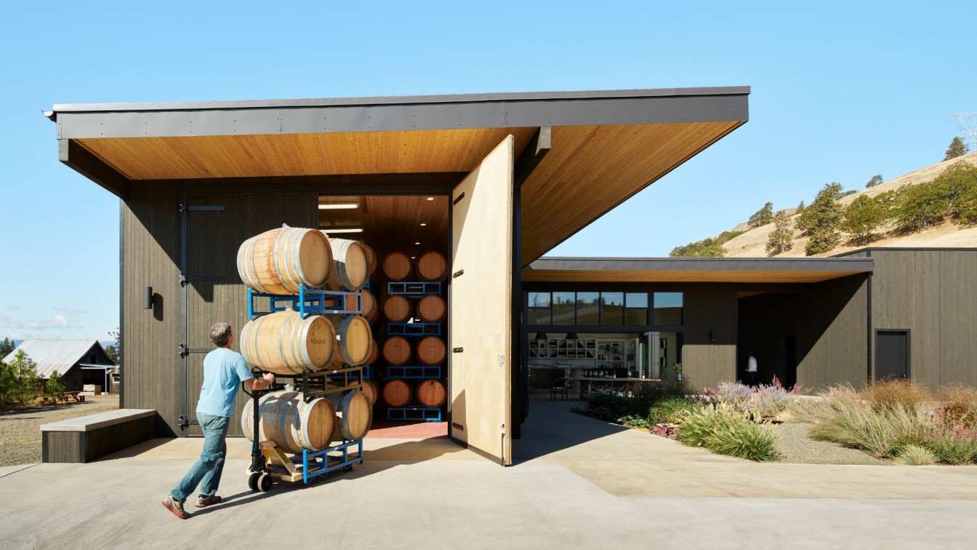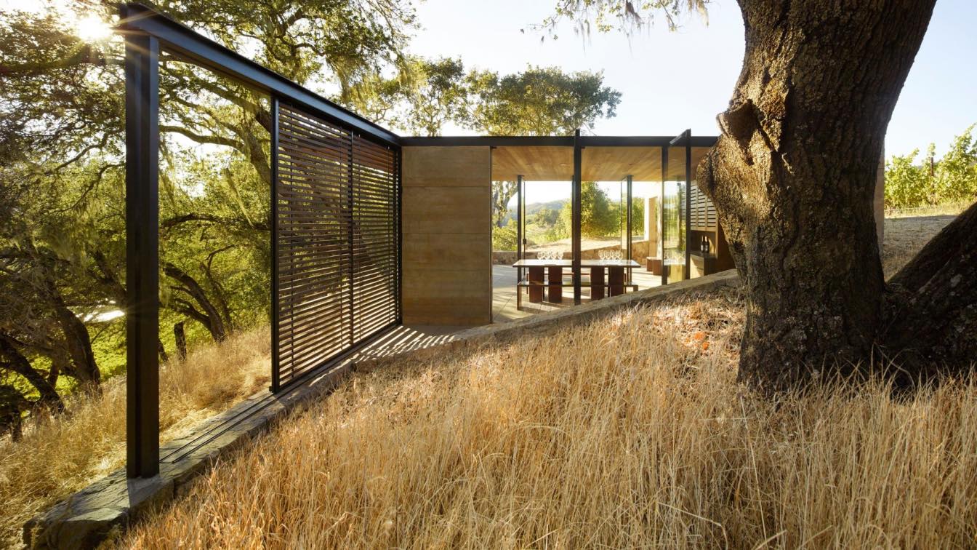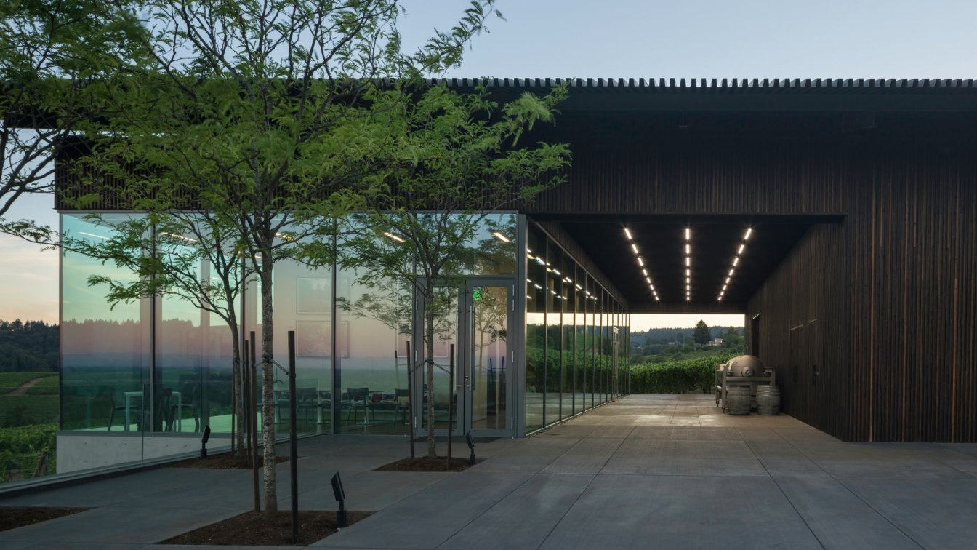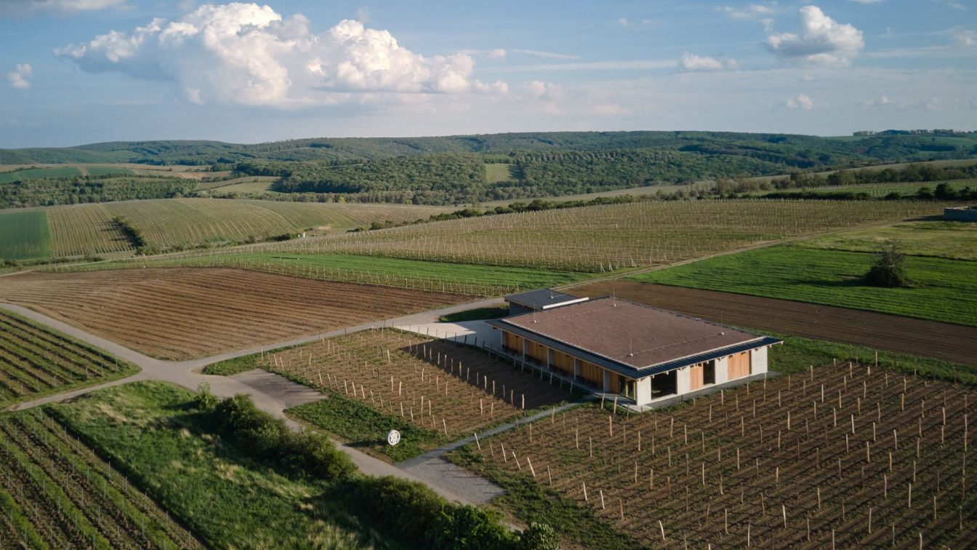Located in the Templeton Gap area of West Paso Robles, California, this simple agricultural storage structure rests at the toe of the 50-acre James Berry Vineyard and the adjacent winery sitting just over 800 feet away. This structure is completely self-sufficient and operates independently from the energy grid, maximizing the structure’s survivabi...
Project name
Saxum Vineyard Equipment Barn
Architecture firm
Clayton Korte
Location
Paso Robles, California, USA
Principal architect
Brian Korte
Design team
Brian Korte AIA Partner/design lead. Josh Nieves, project team. Derek Klepac, project team. Brandon Tharp, project team.
Collaborators
Solar basis of design: Pacific Energy
Structural engineer
SSG Structural Engineering
Construction
Rarig Construction
Fulldraw Vineyard is located within the Templeton Gap AVA, the heart of California’s Central Coast wine country. Set on 100 acres of established vineyards, the land is characterized by its rich limestone soils and cool maritime climate—the perfect setting for growing Rhone-style varietals.
Project name
Fulldraw Vineyard
Architecture firm
Clayton Korte
Location
Paso Robles, California, USA
Photography
Likeness Studio
Design team
Brian Korte FAIA | Principal, Camden Greenlee, AIA | Associate, Christian Hertzog | Project Manager (former)
Collaborators
Fire Protection Engineer: Collings and Associates; Access Compliance: Access Compliance Consultants, Inc.; Energy Compliance: In Balance Green Consulting; Client: Connor and Rebecca McMahon
Civil engineer
Above Grade Engineering
Structural engineer
SSG Structural Engineers
Environmental & MEP
M+P Engineer: 3C Engineering; Electrical Engineer: Thoma Electric
Lighting
FMS Partners in Architectural Lighting
Construction
Rarig Construction
Client
Connor and Rebecca McMahon
The development design of this winery is based on geometric optimization with catenary methods for the calculation of the bricks vault crating a space without borders between the interior and exterior to enjoy the beautiful views of the site, on the ground floor we can find a bar and underground the production cellars, laboratories, bottling spaces...
Project name
Winery Vault
Architecture firm
GAS Architectures
Location
Viu Manet, Chile
Tools used
Rhinoceros 3D, Grasshoper, Adobe After Effects
Principal architect
Germán Sandoval
Design team
Kesia Devallentier, Germán Sandoval
Collaborators
Interior Design: Kesia Devallentier
Visualization
GAS Architectures
Gurdau Winery was founded in 2012 on a "green field", with the planting of the first vines on the slopes above the village of Kurdějov. The village was historically one of the most important wine suppliers to the townspeople of Mikulov and Brno, as well as to the aristocratic courts in Moravia. By adopting the historical name of the village, the yo...
Project name
Gurdau Winery
Architecture firm
Aleš Fiala
Location
Kurdějov 300, 693 01 Kurdějov, Czech Republic
Principal architect
Aleš Fiala
Design team
Tomáš Bílek, Bronislav Bureš [civil engineers]
Collaborators
Statics: OK ateliér; Electrical installations and security system: CATEGORY; Furniture design, interior details: Daniela Hradilová; Steel constructions: OMELKA: NEJEZ stavebně zámečnické práce; Ateliér Originál Hořánek; Joinery: DŘEVOSTYL [Libor Zeman], Bílek&Bílek truhlářství; Wooden floors and terraces: BELEVEY [Ladislav Sedláček].
Built area
Built-up Area 1260 m²; Gross Floor Area 1141 m²; Usable Floor Area 997 m²
Environmental & MEP
Projekce TZB Prokeš
Construction
Navláčil stavební firma
Material
Main structure – monolithic reinforced concrete. Roof – extensive green. Glazed areas – aluminium profiles, triple glazing. Shading blinds – oak. Terraces – acacia. Floor screeds – cement, polyurethane. Interior floors – oak. Interior wall – slatted oak cladding. Various details and elements – steel, glass.
The 5,200-square-foot space surrounds a protected exterior courtyard that becomes the heart of the project and welcomes visitors into the new tasting room. COR Cellars is located on Old Highway 8 just outside of Lyle, Washington in the heart of the Columbia River Gorge. Within a designated National Scenic Area, the site offers stunning views to the...
Location
151 Old Highway 8, Lyle, Washington, 98635, USA
Design team
GO’C (Project Team: Jon Gentry AIA, Aimée O’Carroll ARB)
Civil engineer
J Welch Engineering
Structural engineer
J Welch Engineering
Construction
Chris Poland, Windwood Homes
Material
Brick, concrete, glass, wood, stone
Client
Luke Bradford and Meg Gilbert
Typology
Commercial › Winery
The pavilions are a series of independent 250-square-foot structures, each of the three pavilions is designed to provide an immersive, privately hosted wine-tasting experience in the landscape. As modest additions to an established 280-acre winery estate in Napa Valley, each pavilion reflects the founder’s desire for architecture that will harmoniz...
Project name
Quintessa Pavilions
Architecture firm
Walker Warner Architects
Location
Napa Valley, California, USA
Photography
Matthew Millman
Principal architect
Greg Warner, Mike McCabe
Design team
Kevin Casey, Mike McCabe, Greg Warner
Collaborators
Arc Wood & Timbers (wood), Napa Valley Cast Stone (pavers)
Interior design
Maca Huneeus Design
Civil engineer
Applied Civil Engineering
Structural engineer
Daedalus Structural Engineering
Landscape
Lutsko Associates
Lighting
McEwen Lighting Studio
Construction
Cello & Maudru Construction
Material
Wood, Concrete, Metal
Typology
Cultural › Pavilion
The Furioso Vineyards project consists of the renovation and expansion of an existing winery, including the addition of a new tasting room and public amenity spaces. The original Furioso estate, located in the heart of Oregon’s wine country, was made up of a series of disconnected utilitarian structures scattered across its property, including a st...
Project name
Furioso Vineyards
Architecture firm
Waechter Architecture
Location
Dundee, Oregon, USA
Principal architect
Ben Waechter
Design team
Ben Waechter, FAIA, Design Principal. Rand Pinson, AIA, Project Architect
Interior design
Waechter Architecture
Structural engineer
Richmond So Engineers, Inc
Environmental & MEP
Interface Engineering
Lighting
Interface Engineering
Material
Concrete, Wood, Glass, Steel
Client
Furioso Vineyards, Giorgio Furioso
Typology
Commercial › Winery
Winery Přátelé Pavlova (Friends of Pavlov) is located in a vineyard on the gentle north-eastern slope of the Pálava hills with a stunning view of the river Dyje valley and the Novomlýnské reservoirs. The landscape influences it. The building is horizontal, calm, flowing, like the surrounding vineyards.
Project name
Winery Přátelé Pavlova
Architecture firm
Atelier Štěpán
Location
Slunný vrch 333, 692 01 Pavlov, Czech Republic
Principal architect
Marek Jan Štěpán
Design team
Jan Vodička, Marin Kopecký, Dalibor Klusáček, Jan Martínek, Alena Dvořáčková
Construction
Bystroň Group [Pavel Konečný]
Material
Reinforced concrete cast in frame formwork – load-bearing pillars with thermal breaks. Glued spruce wood KVH, BSH – roof. Larch wood – facade, doors. Expanded metal – shelter facade, sliding door. Stainless steel – wine tanks.

