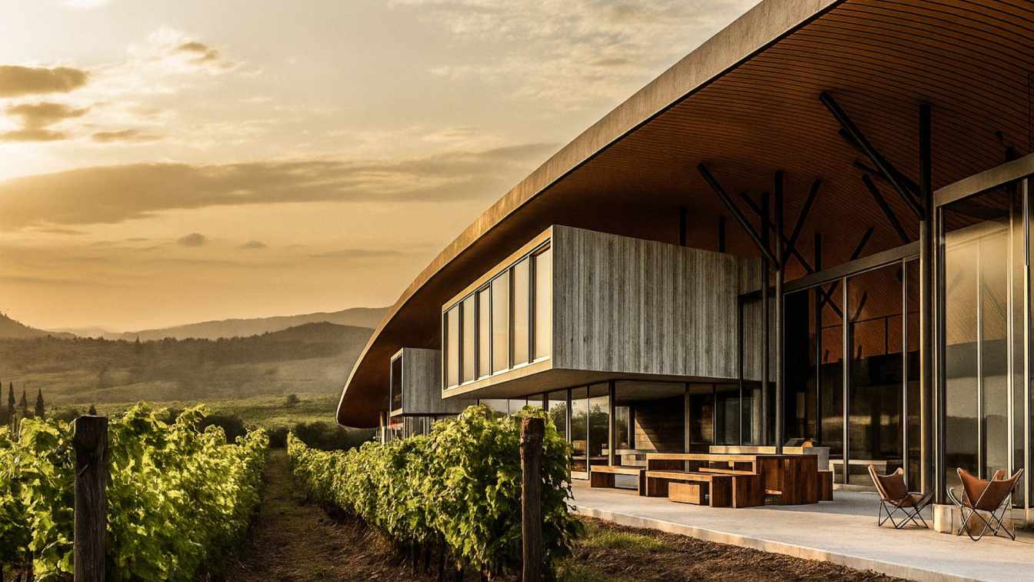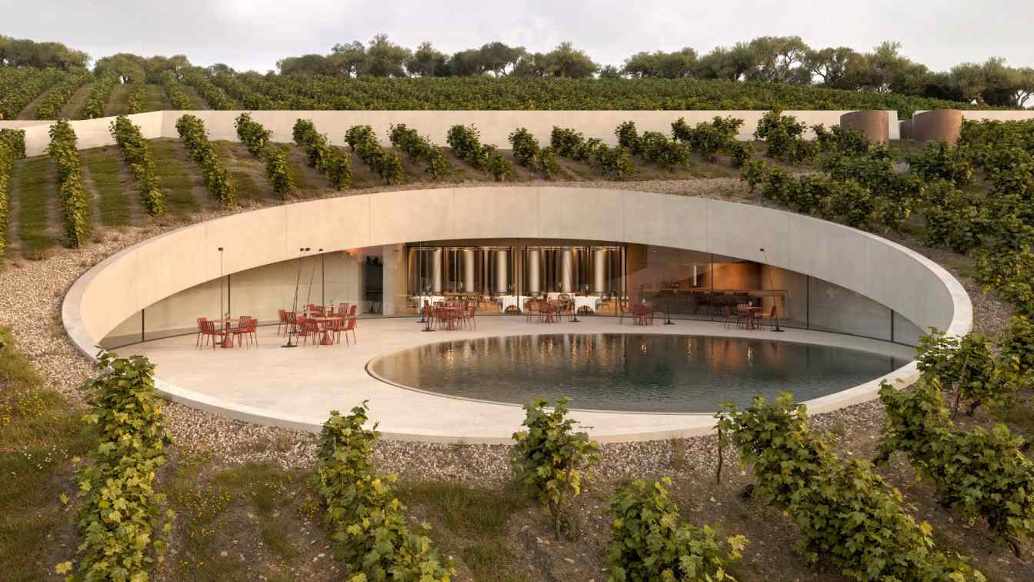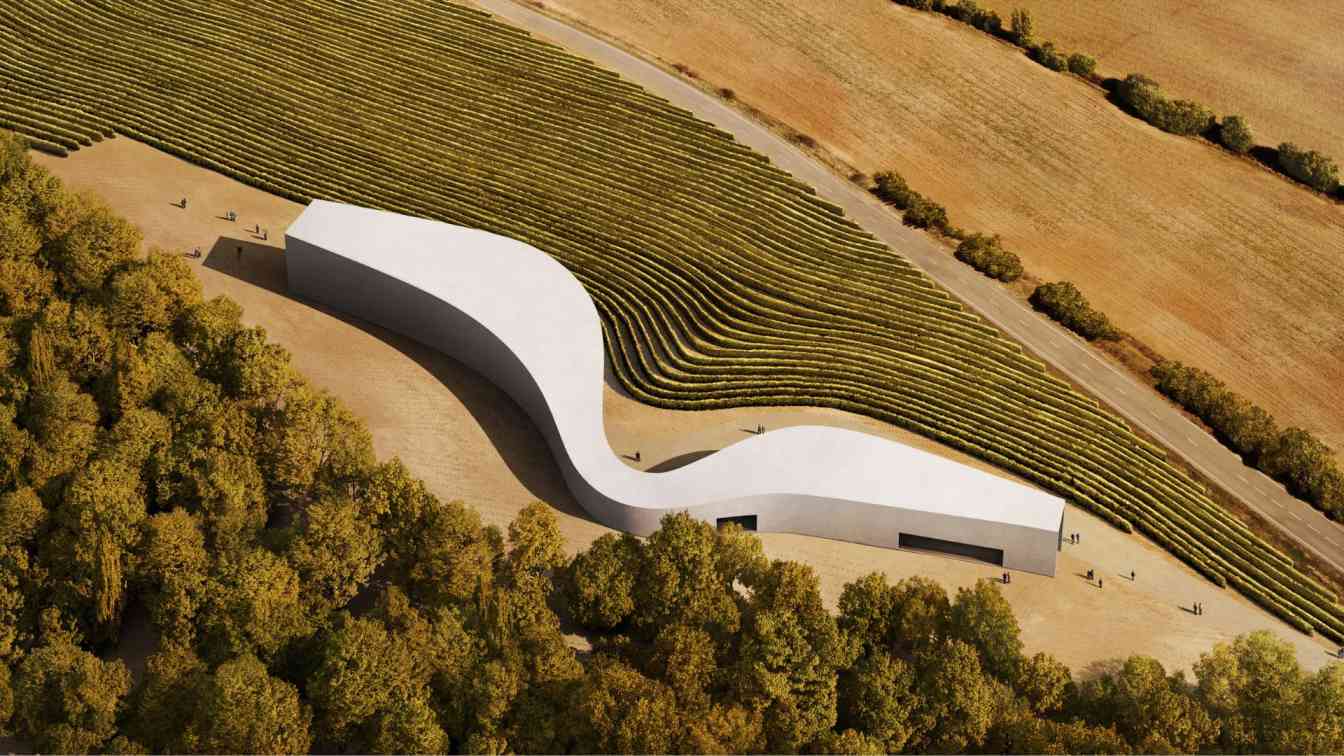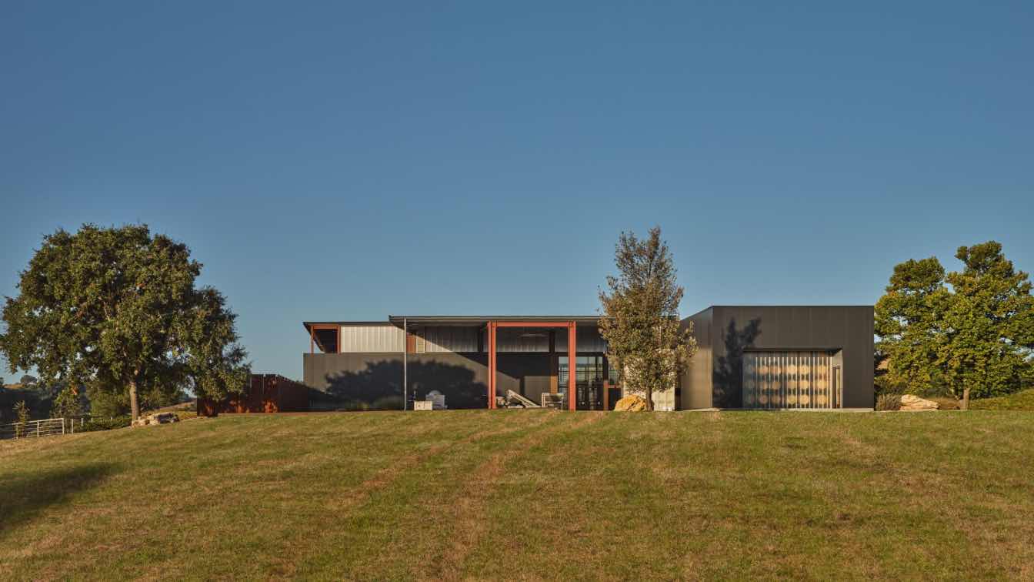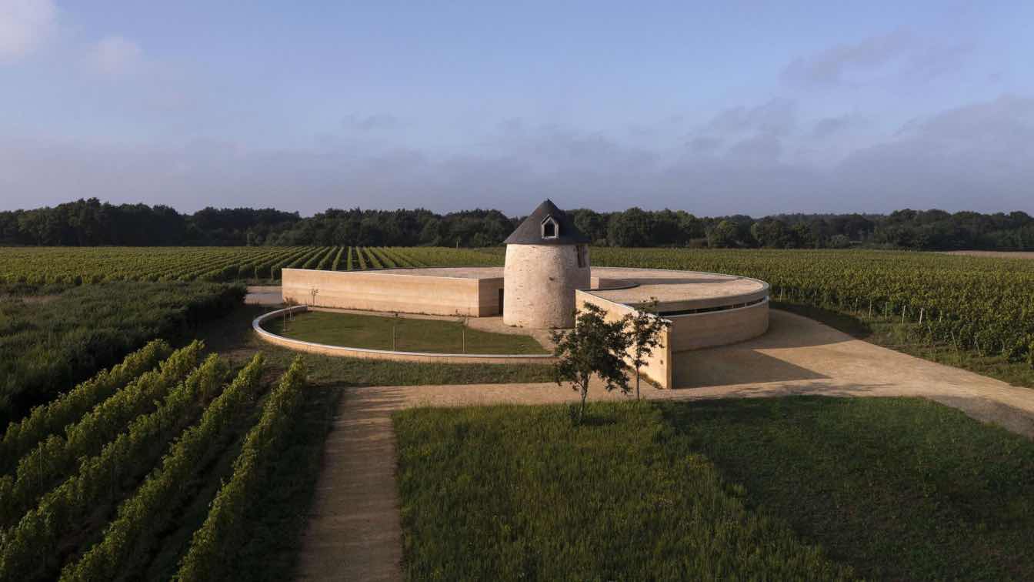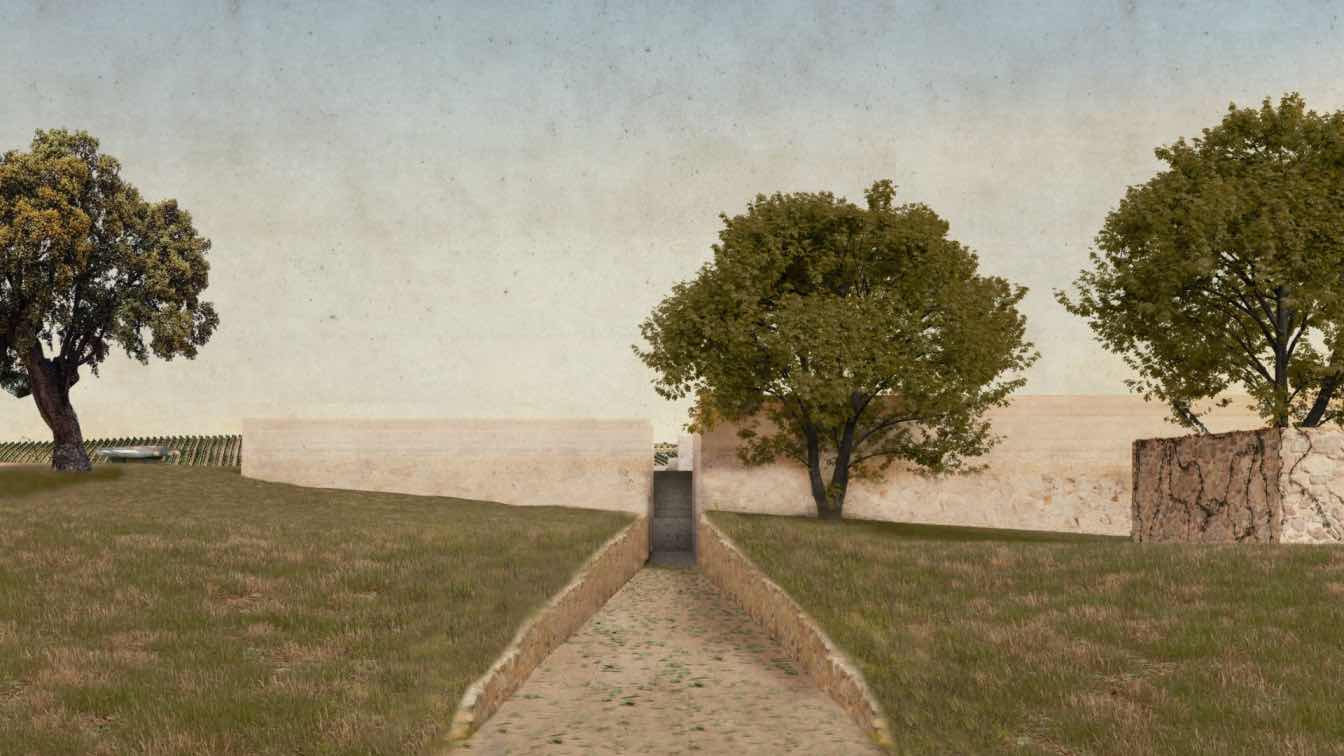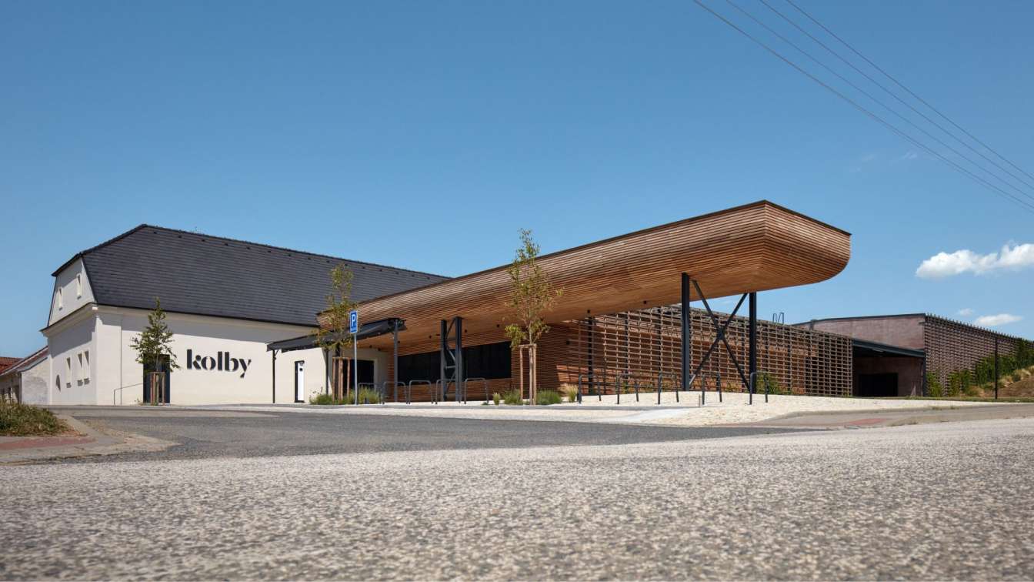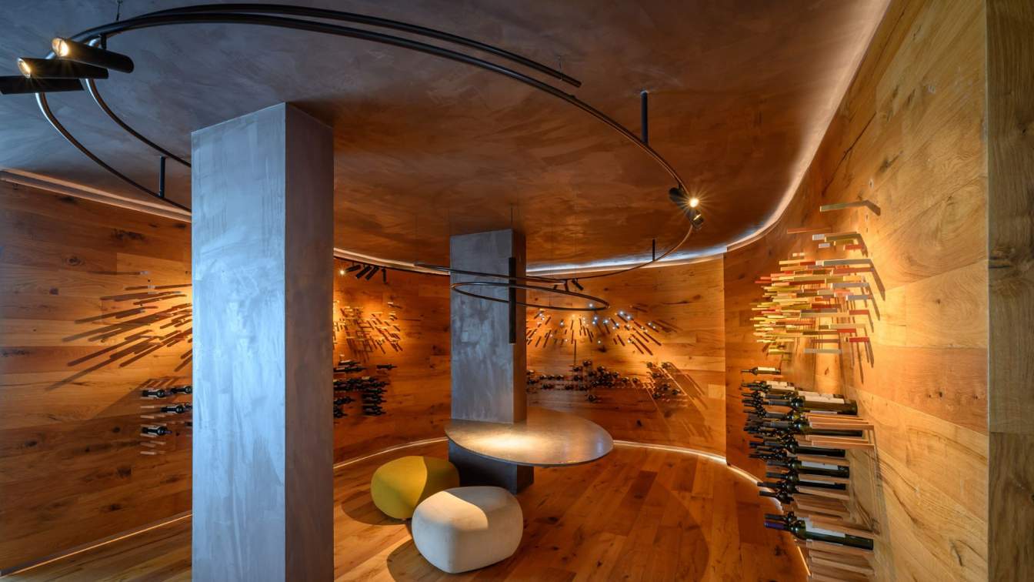In the Serra da Canastra region, the winery extends from the vineyard itself, allowing the experience of producing and tasting wine to happen within the landscape. The architecture follows the rhythm of the vines, with pillars that echo their stems and volumes that open to the sun without casting unnecessary shadows.
Project name
Dominio Canastra Winery
Architecture firm
Tetro Arquitetura
Location
Serra da Canastra, MG – Brazil
Tools used
AutoCAD, SketchUp, Lumion, Adobe Photoshop
Principal architect
Carlos Maia, Débora Mendes, Igor Macedo
FOTIS ZAPANTIOTIS Associated Architects: The architectural proposal primarily seeks to address the integration of the building into the landscape, both in terms of form and the scale of intervention.Give n the extensive area required, an underground design was deemed essential and the only way to embed the structure within the terrain.
Project name
New Winery Project in Northern Evia, Greece
Architecture firm
FOTIS ZAPANTIOTIS Associated Architects
Location
Aidipsos Evia, Greece
Tools used
AutoCAD, Autodesk 3ds Max, V-ray
Principal architect
Fotis Zapantiotis
Design team
Zapantiotis Fotis, Zarani Alexandra, Agapaki Maria
Collaborators
Civil engineer: Mavrozoumis Dimitris
In the quiet interior of Castile, an architectural piece emerges—not one that imposes itself, but one that gently settles. More than a conventional winery, it is conceived as a place for the research and recovery of ancestral grape varieties.
Project name
Bodegas Dominio D’echauz
Architecture firm
Fran Silvestre Arquitectos
Location
Zayas De Báscones, Soria, Spain
Principal architect
Fran Silvestre
Design team
Fran Silvestre, Sevak Asatrián, David Cirocchi
Collaborators
Engineering: ALFATEC; María Masià | Collaborating Architect Pablo Camarasa | Collaborating Architect Ricardo Candela | Collaborating Architect Estefanía Soriano | Collaborating Architect Carlos Lucas | Collaborating Architect Andrea Baldo | Collaborating Architect Ángelo Brollo | Collaborating Architect Javi Herrero | Collaborating Architect Paco Chinesta | Collaborating Architect Gino Brollo | Collaborating Architect Facundo Castro | Collaborating Architect Anna Alfanjarín | Collaborating Architect Laura Bueno | Collaborating Architect Toni Cremades | Collaborating Interior Designer Susana León | Collaborating Architect David Cirocchi | Collaborating Architect Neus Roso | Collaborating Architect Nuria Doménech | Collaborating Architect Andrea Raga | Collaborating Architect Olga Martín Collaborating Architect Víctor González | Collaborating Architect Pepe Llop | Collaborating Architect Alberto Bianchi | Collaborating Architect Pablo Simò | Collaborating Architect Andrea Blasco | Collaborating Interior Designer Laura Palacio | Collaborating Architect Carlos Perez | Collaborating Architect Jovita Cortijo | Collaborating Architect Claudia Escorcia | Collaborating Architect Diana Murcia | Collaborating Architect Carlos Ferrer | Collaborating Architect Diana Vela | Collaborating Architect Ana de Pablo | Director of the Finance and Administration Department Sara Atienza | Director of the Marketing and PR Department Valeria Fernandini | Finance Department Sandra Mazcuñán | Administration Department José María Ibañez | Business developer CCG and Mexico Andrea Álvarez | Marketing and PR Department Néstor Bolinches | Business Developer Graciela Guillén | Marketing and PR Department Olga Fernández | Collaborating Interior Designer
Visualization
Estudio Agraph
Client
Vitis Navarra, Bodegas Dominio D‘Echauz
Clayton Korte: Fulldraw Vineyard is located within the Templeton Gap AVA, the heart of California’s Central Coast wine country. Set on 100 acres of established vineyards, the land is characterized by its rich limestone soils and cool maritime climate—the perfect setting for growing Rhone-style varietals.
Project name
Fulldraw Vineyard
Architecture firm
Clayton Korte
Location
Paso Robles, California, USA
Photography
Likeness Studio
Design team
Brian Korte FAIA | Principal. Camden Greenlee, AIA | Associate. Christian Hertzog | Project Manager (former)
Collaborators
Planning Consultant: Kirk Consulting. Fire Protection Engineer: Collings and Associates. Access Compliance: Access Compliance Consultants, Inc. Energy Compliance: In Balance Green Consulting
Civil engineer
Above Grade Engineering
Structural engineer
SSG Structural Engineers
Environmental & MEP
M+P Engineer: 3C Engineering. Electrical Engineer: Thoma Electric
Lighting
FMS Partners in Architectural Lighting
Construction
Rarig Construction
Client
Connor and Rebecca McMahon
In Sarzeau, on the Rhuys peninsula, the municipality and the Parc Naturel Régional du Golfe du Morbihan (Gulf of Morbihan Regional Nature Park) have undertaken to relaunch wine production after a 70-year hiatus, an activity that had flourished for centuries until the 1950s. Guillaume Hagnier and Marie Devigne, selected following a call for applicat...
Project name
Wine storehouse in Sarzeau
Architecture firm
Carmen Maurice Architecture
Location
23 rue des Trois Moulins, Poulhors, Sarzeau, Morbihan, France
Photography
Guillaume Amat
Principal architect
Carmen Maurice
Collaborators
Project coordination (OPC): Armor Economie. Fluid systems, thermal, electricity: Become56. Winemaking process: Alienor Ingénierie. Structure: Bretagne Ingénierie. Roads and utilities (VRD): Nicolas Associés. Air quality: Laboratoire Vectoeur
Built area
496.27 m² + 200 m² for the shed and cellar
Structural engineer
Bretagne Ingénierie
Client
Commune de Sarzeau
Typology
Renovation of a mill and construction of wine-making buildings (shed, cellar)
Mano Arquitectura: A landscape of rolling hills and a clear horizon. The plot is located at a high point that allows for the contemplation of the extended and open landscape of low forest areas and small towns.
Project name
Winery in Burgos
Architecture firm
Mano Arquitectura
The Kolby Winery in Pouzdřany has acquired a new friendly face.
Project name
Kolby Winery
Architecture firm
ORA (Original Regional Architecture)
Location
Česká 51, 691 26 Pouzdřany, Czech Republic
Principal architect
Jan Veisser, Jan Hora, Barbora Hora
Design team
Maroš Drobňák, Klára Mačková
Collaborators
Construction documentation: Projekce 21. Interior contractor: Creatisa design. Project management: K4
Landscape
Atelier Partero
Material
Steel – load-bearing structures, interior furnishings. Acacia – outdoor cladding and benches. Solid oak – tables. Cement tiles – floors. Precast concrete – hall
The project proposes a space-installation that invites us to walk while we connect with the different tones and colors that the vine acquires in its different seasons of the year; materialized with painted wood inserted into the Slavonian oak walls, the light, the shadow cast and the playful shape of the bottles as clusters make up the impressions...
Interior design
Christian Schlatter
Location
Cordoba, Argentina
Photography
Gonzalo Viramonte
Collaborators
Dolores Granillo
Architecture firm
Christian Schlatter
Material
Carved wood, stones and natural fibers
Contractor
Carotcarpinteria

