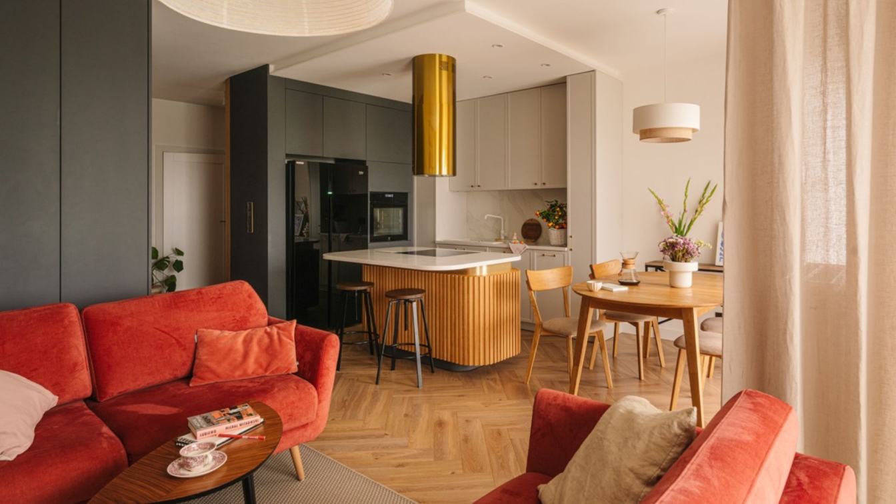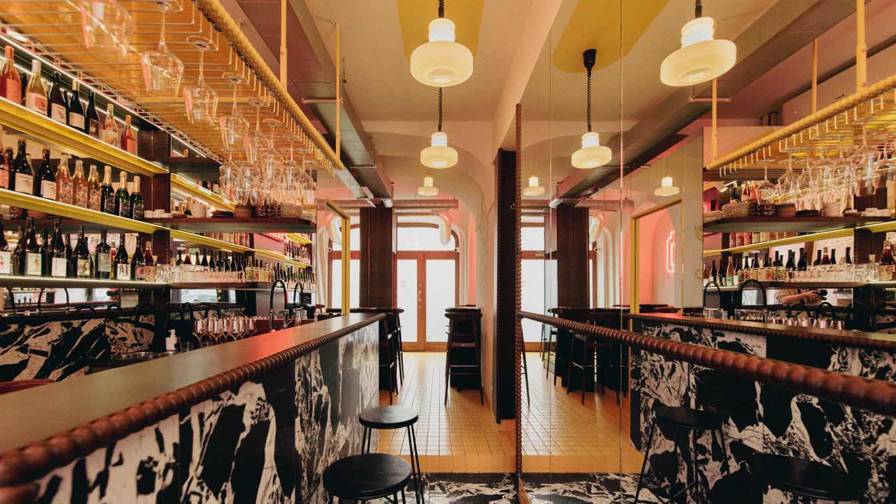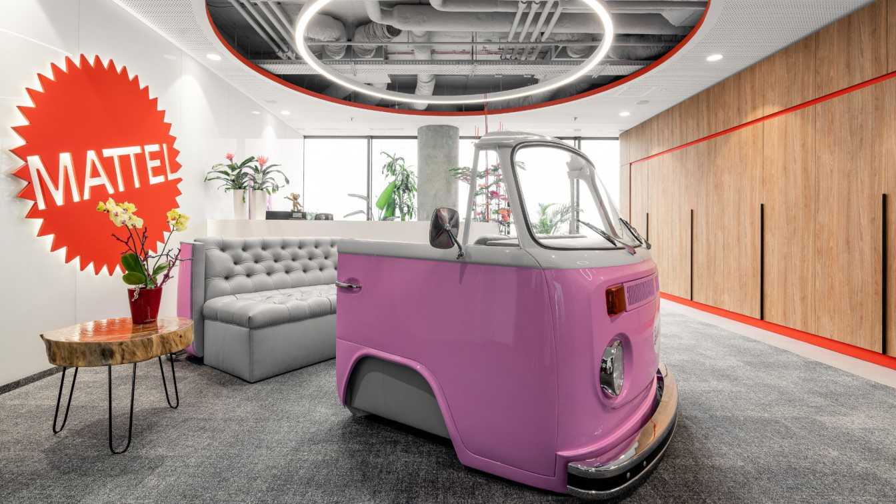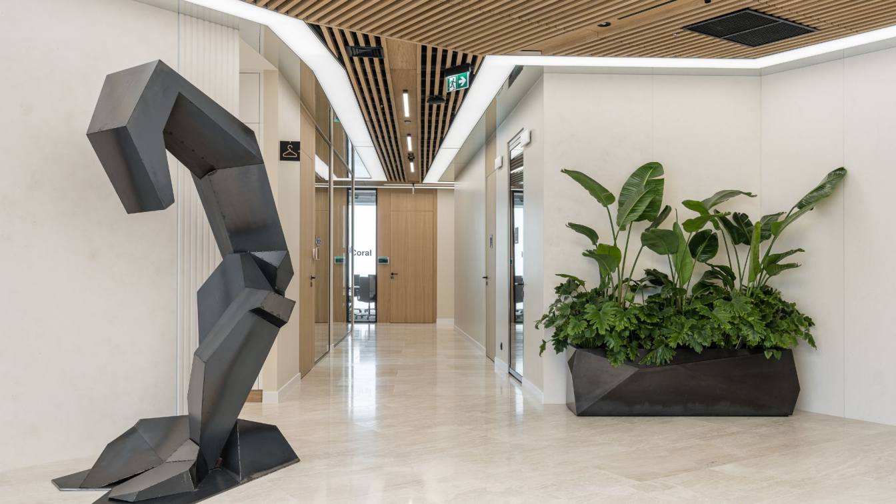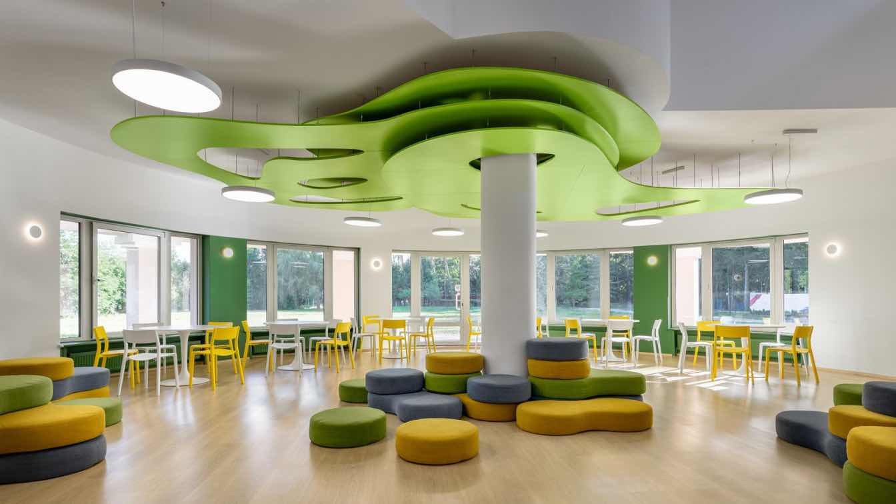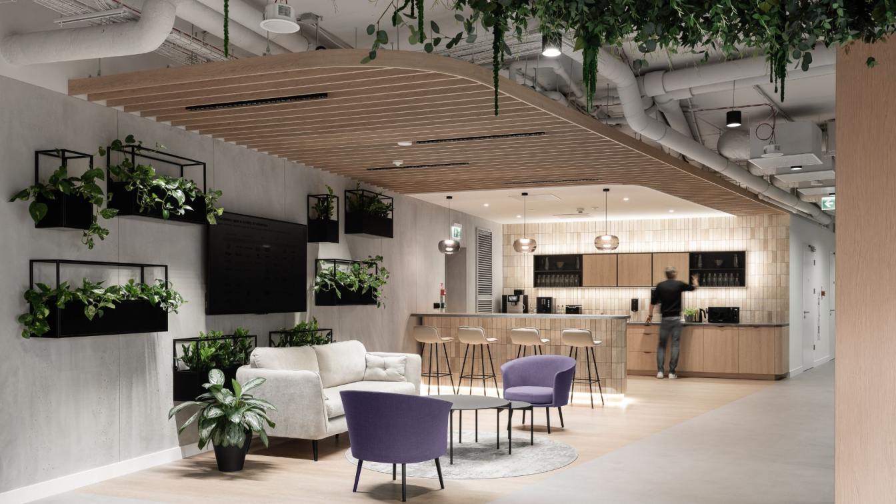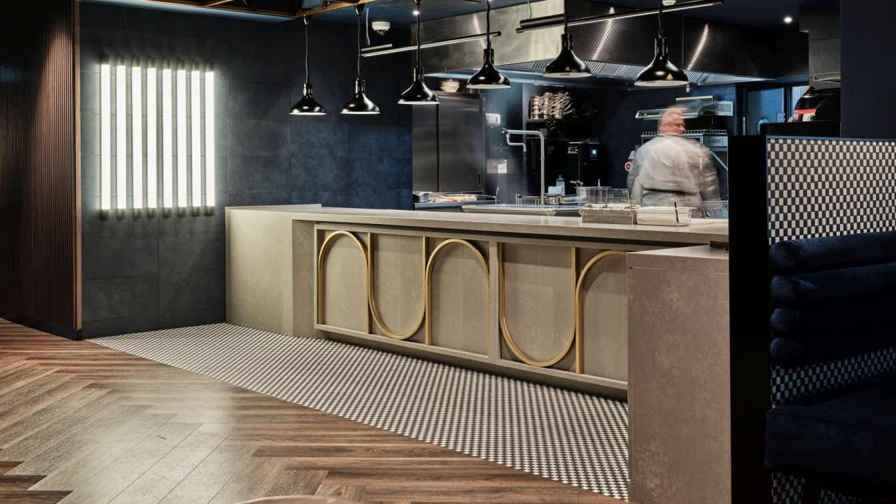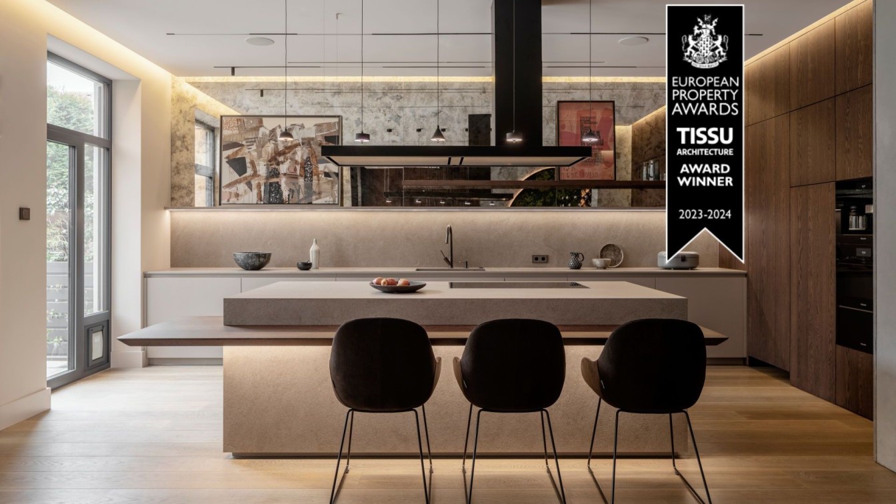Situated in Warsaw's Bielany district, the flat is a private retreat for a family of four who value their own company above all and love spending time together. To combine the charm of being together with the beauty of the surrounding area.
Project name
Family Apartment
Architecture firm
To Be Design
Principal architect
Weronika Budzichowska
Environmental & MEP engineering
Typology
Residential › Apartment
In the heart of Warsaw's Śródmieście district, on Zgoda Street, hides a gem of the capital's wine scene - the BRAĆ wine bar. This small place with an area of only 27 m² became a creative and functional challenge for the designers from the mode:lina™ studio, consisting of: Kinga Kin, Paweł Garus and Jerzy Wożniak - known for their numerous HoRe...
Project name
BRAĆ 2.0. ZGODA
Architecture firm
mode:lina™
Location
ul. Zgoda 3/5, Warszawa, Poland
Photography
Patryk Lewiński
Design team
Paweł Garus, Jerzy Woźniak, Kinga Kin
Completion year
March 2024
Typology
Hospitality › Bar
The story of the world's most popular doll has attracted millions of viewers to movie theaters, confirming Mattel's success. See the interior of Mattel's Warsaw office, which was designed by BIT CREATIVE. Located in the heart of the Warsaw Business District, on the 34th floor of Skyliner, Mattel's Polish headquarters is 650 sqm which takes everyone...
Project name
Mattel Office
Architecture firm
BIT CREATIVE
Location
Skyliner 1, ul. Prosta 67, Warszawa, Poland
Design team
BIT CREATIVE w składzie: consisting of Barnaba Grzelecki, architect Jakub Bubel, architect Agata Krykwińska, architect Joanna Zaorska, architect Zuzanna Wojda
Client
Mattel Poland Sp. z o.o.
Greenberg Traurig law firm is located on three floors of Varso Tower, the tallest building in both Poland and the European Union. However, what determines its uniqueness is not only the location. It is, above all, a unique office space, created with respect for tradition, and yet very modern, original and functional. For its design is the responsib...
Project name
Greenberg Traurig Offices
Architecture firm
Barnaba Grzelecki
Location
Varso Tower, ul. Chmielna 69, Warsaw, Poland
Design team
Barnaba Grzelecki, Jakub Bubel, Agata Krykwińska, Katarzyna Biedrzycka-Macioch, Anna Margoła, Zuzanna Wojda, Joanna Zaorska, Malwina Klimowicz
Collaborators
The list of manufacturers: • Furniture: Okamura, Pedrali, Sits, Arper, Wendelbo, Knoll, Luxy, Vitra • Flooring: Milliken, Stone • Lighting: Pluslighting • Bathroom: - • Social room with kitchenette: o Custom - made kitchen furniture and partitions - JFM o vinyl flooring – Interface • Conference rooms: o flooring - Milliken – o Wall - stone o wood wool on ceiling - JFM • Open-spaces: o flooring - Milliken • A coffee point: o custom- made kitchen furniture JFM o vinyl flooring – Interface o ceiling – wood - JFM
Interior design
BIT CREATIVE
Construction
HB Reavis Poland
Client
GREENBERG TRAURIG Nowakowska-Zimoch Wysokiński sp.k.
In the suburbs of Warsaw, a new educational institution for learning, creativity, and inspiration has emerged – NOVA STUDY school from the educational company STUDY.UA designed by ZIKZAK Architects.
Project name
NOVA STUDY School
Architecture firm
ZIKZAK Architects
Photography
Ivan Avdeenko
Principal architect
A. Apostu
Design team
A. Apostu, M. Ternova, I. Yashyn
Client
Education company STUDY. UA
Typology
Education › School
The main design concept was to create an employee-friendly office with a homely atmosphere with corporate accents, taking into account the company's existing equipment. In terms of functionality, the developer wanted the space to be established on an open plan, with spaces to be divided into smaller ones for up to 18 employees.
Project name
Lingaro Group's new headquarters in Warsaw
Principal architect
Barnaba Grzelecki
Design team
Barnaba Grzelecki, Jakub Bubel, Malwina Klimowicz
Interior design
BIT CREATIVE
Client
Lingaro Sp. z. o.o.
Typology
Office Building › Interior Design
The interiors of Royal Tulip Warsaw Apartments have been appreciated at the prestigious World Architecture Festival 2023 in Singapore. The realization of the Polish Tremend Architecture Studio not only made it to the competition's short list, but also won First Prize in the INSIDE category - hotels.
Written by
Bartłomiej Jankowski
Photography
Piotr Gęsicki
Many factors determine the success of a project. In this case, the clients were able to define their needs, but left freedom to the architects from Tissu Architecture, who were responsible for the interior design. Using a whole range of materials, textures, furniture and details, they created a cohesive composition that offers an authentic experien...
Project name
Perfect by nature
Architecture firm
Tissu Architecture
Location
Mokotów, Warsaw, Poland
Photography
Marcin Grabowiecki
Principal architect
Agnieszka Zaremba, Magdalena Kostrzewa-Świątek, Katarzyna Dąbek
Design team
Agnieszka Zaremba, Magdalena Kostrzewa-Świątek, Katarzyna Dąbek
Collaborators
Styling: Kamila Jakubowska - Szmyd
Interior design
Agnieszka Zaremba, Magdalena Kostrzewa-Świątek, Katarzyna Dąbek
Lighting
Xal, sotto luce, chors, flos
Material
Natural stone, wood, tiles, fabrics, concrete
Typology
Residential › House

