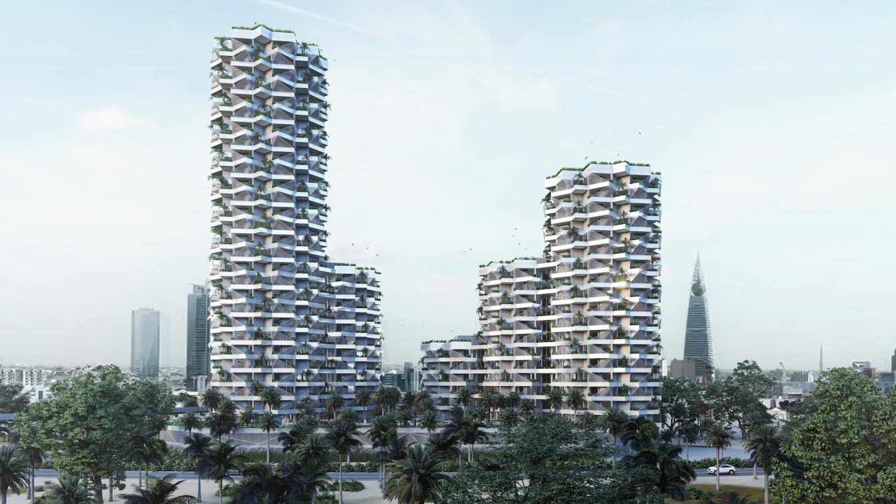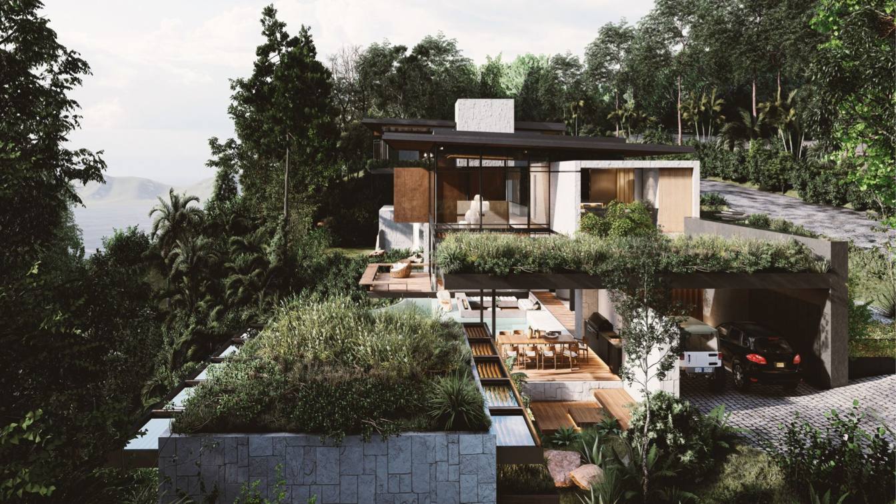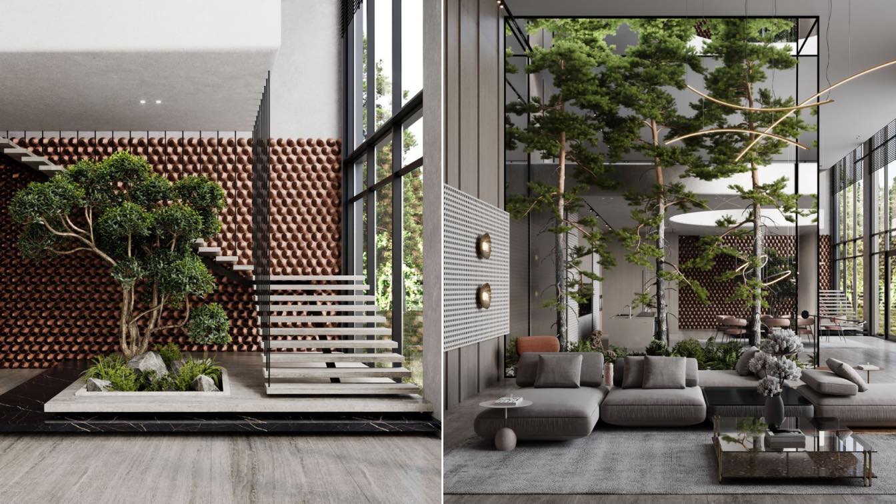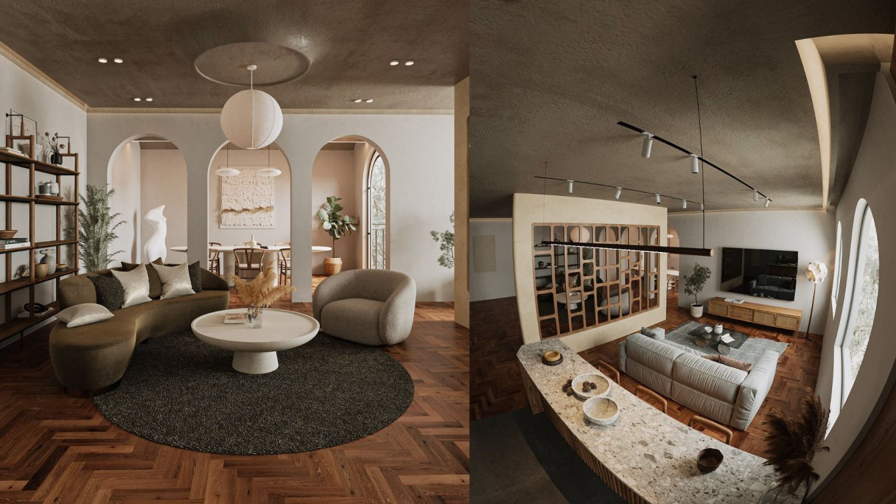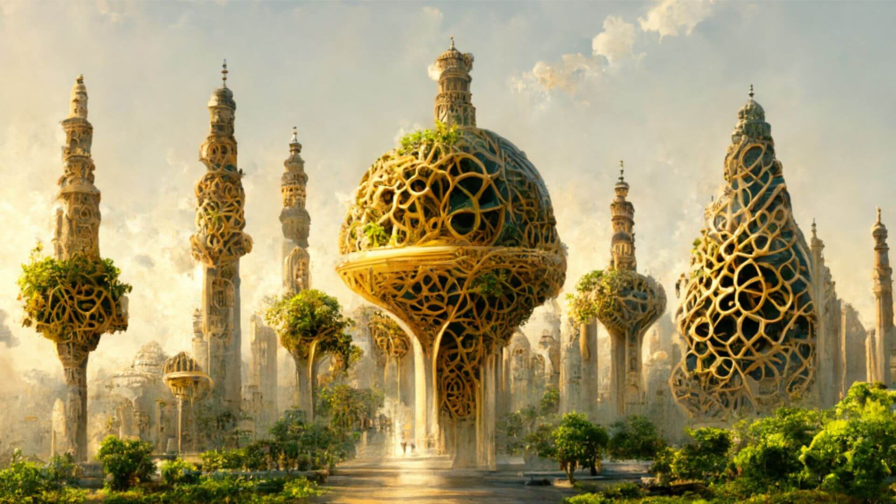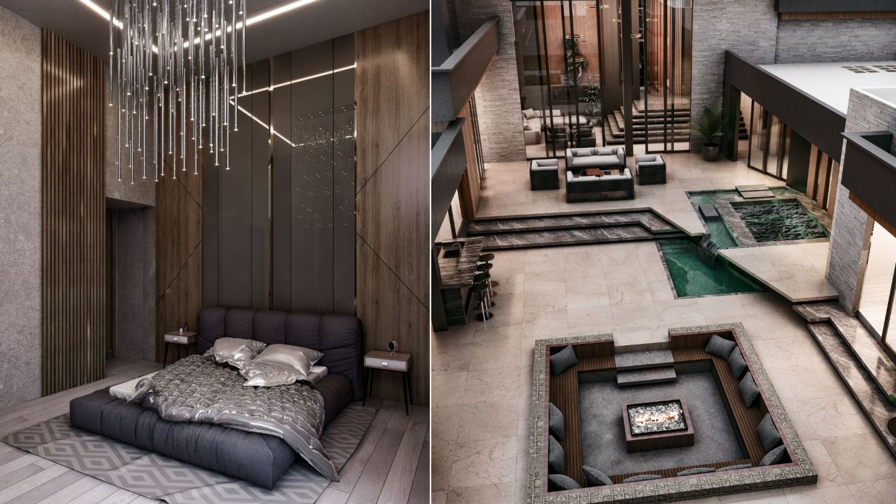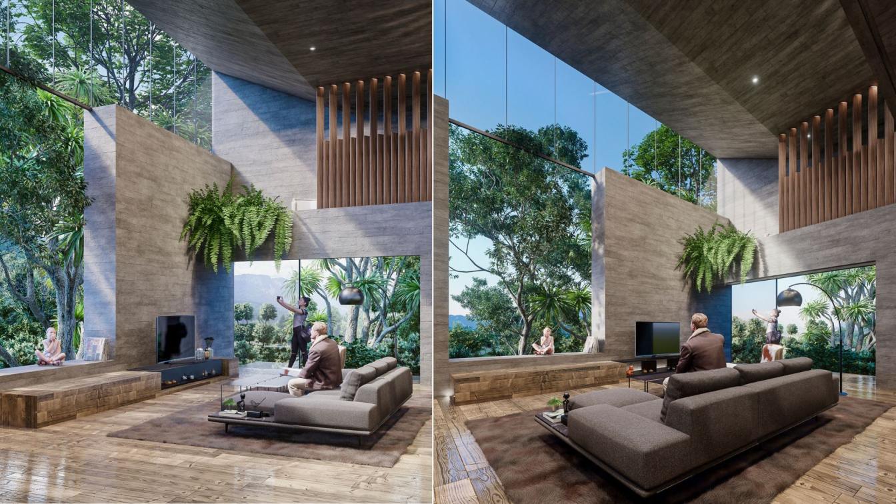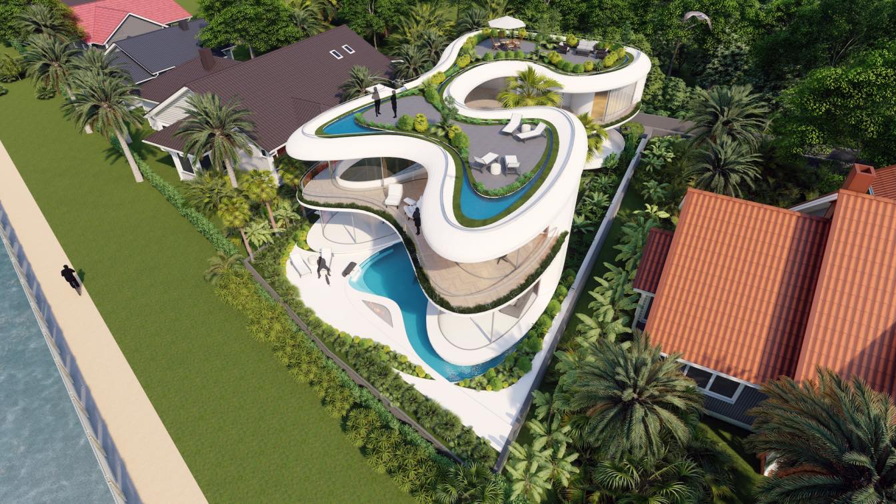Cosmos Architecture Department of Cosmos Ivicsa has revealed the finalist design for a Residential high-rise of 260 apartments in one of the most important gates of Riyadh City in the KSA. The Mawten’s Residence will become the crossroad of Riyadh’s cultures and a business landmark for the entire city. The project represents a unique, modern and he...
Project name
Bliss's Residence
Architecture firm
Cosmos Architecture
Location
Riyadh City, Kingdom of Saudi Arabia
Design team
Tomas Villa, Juan Martinez, Pietro Paolo Speziale, David Sastre, Sattam Alhamaly
Collaborators
Cosmos Ivicsa
Visualization
Cosmos Architecture
Status
Design face approval
Typology
Residential › Apartments
House Enoki is a response to its surroundings, the reinterpretation of the way of living in the area with a dry tropical climate. The project is located in Papagayo, Guanacaste, Costa Rica, a few minutes from the beaches of the northern part of the province.
Architecture firm
QBO3 Arquitectos
Location
Papagayo, Guanacaste, Costa Rica
Tools used
Archicad, Sketchup and Lumion
Principal architect
Mario Vargas Mejías
Design team
Natalia Villalta Bolaños, Olman Sadid Peña Vides
Collaborators
CIEM and OGIC Gerencia de Proyectos
Visualization
Tina Tajaddod
Status
Under Construction
Typology
Residential › House
This breathtaking house mixes natural wood, marble, sweeping glass walls, sunlight and an abundance of greenery to create a fresh, arresting look. The architecture and interior of this house embody the routine, which relaxes and at the same time delights the inhabitants of the house.
Project name
Greenery Inside Out House
Architecture firm
Sarah Habib Designs
Tools used
Autodesk 3ds Max, Corona Renderer, Adobe Photoshop
Principal architect
Sarah Habib
Visualization
Sarah Habib
Typology
Residential › House
Can a sober and severe design evoke a sense of whimsical wonder and discovery? a table, a carpet, and a room-sized wooden box are designed with a kind of architectural magical realism: the childlike feeling that one has when finding - hidden in plain sight - a space that unfolds into a private and personal world.
Architecture firm
Pouria Vahidi
Tools used
Autodesk Revit, Autodesk 3ds Max, Corona Renderer, Adobe Photoshop
Visualization
Pouria Vahidi
Typology
Residential › House
The project is a design concept for a round city in Baghdad featuring Islamic architecture. It uses new technology, AI Photo Generator, The idea includes organic masses that connect together creating a future city of hanging Gardens of Babylon.
Project name
Babylon Shrine
Architecture firm
BAA Architects
Tools used
AI Photo generator, Adobe Photoshop
Principal architect
Badeea Aad
Visualization
BAA Architects
Casa Quatro is an outstanding 580 square meter contemporary house located in Tungurahua, Ecuador. With a plot that drops 4 meters from the main level of the street, and different arrangements that established the conceptual design, the house is established with a "C" structure that embraces the exterior, generating a central courtyard as the core o...
Architecture firm
ORCA Design
Location
Tungurahua, Ecuador
Tools used
Autodesk Revit, Unreal Engine, Adobe Premiere Pro, Adobe Photoshop
Principal architect
Marcelo Ortega
Design team
Christian Ortega, Marcelo Ortega, José Ortega, Paula Zapata, Sebastián Rivadeneira, Deyna Basantes
Collaborators
Dolores Villacis
Visualization
ORCA Design
Status
Under Construction
Typology
Residential › House
Interior design of "Fertile House" the opportunity to connect with the landscape leaves us with only one option and that is to reflect those infinite spaces in the areas with more visual power of this house, we cannot turn our backs on the landscape, we must incorporate it and invite it to enter and control what minimizes comfort
Project name
Fertile House
Architecture firm
Veliz Arquitecto
Tools used
SketchUp, Lumion, Adobe Photoshop
Principal architect
Jorge Luis Veliz Quintana
Design team
Jorge Luis Veliz Quintana
Visualization
Veliz Arquitecto
Typology
Residential › House
What a beautiful dance the azure waves of the sea show on the bed of sand. The dance of the waves on the calm Tamarama beach leads to the end of a calm construction along the beach. Organic and dynamic levels are found in all aspects to surprise the viewer from all perspectives.
Project name
The Surfing House
Architecture firm
NEOffice
Location
Tamarama, Sydney, New South Wales, Australia
Tools used
Autodesk 3ds Max, V-Ray
Principal architect
Iman Shameli
Design team
Iman Shameli, Azam Mansouri Moghadam, Amirhosein Kahe, Sanaz Yousefi
Collaborators
Aban Tarh co
Visualization
Iman Khayat
Typology
Residential › House

