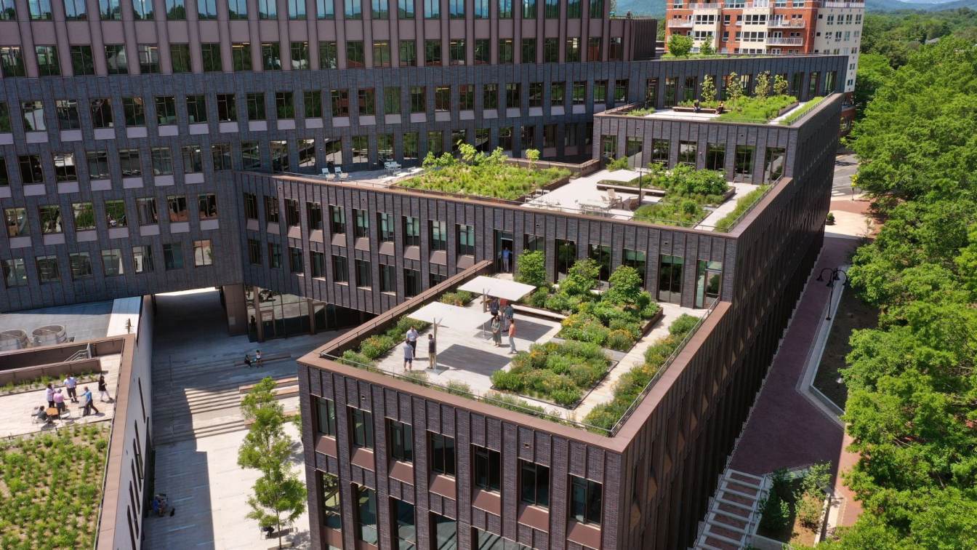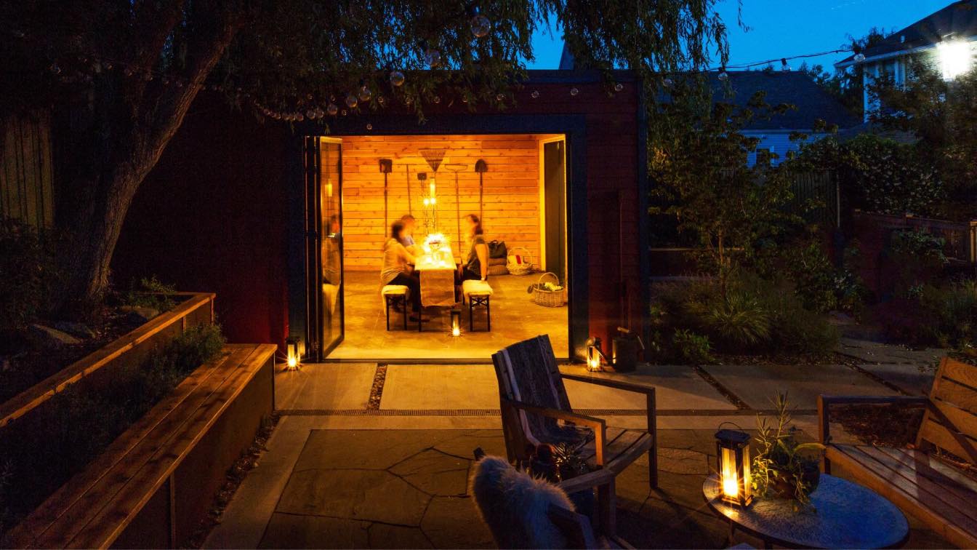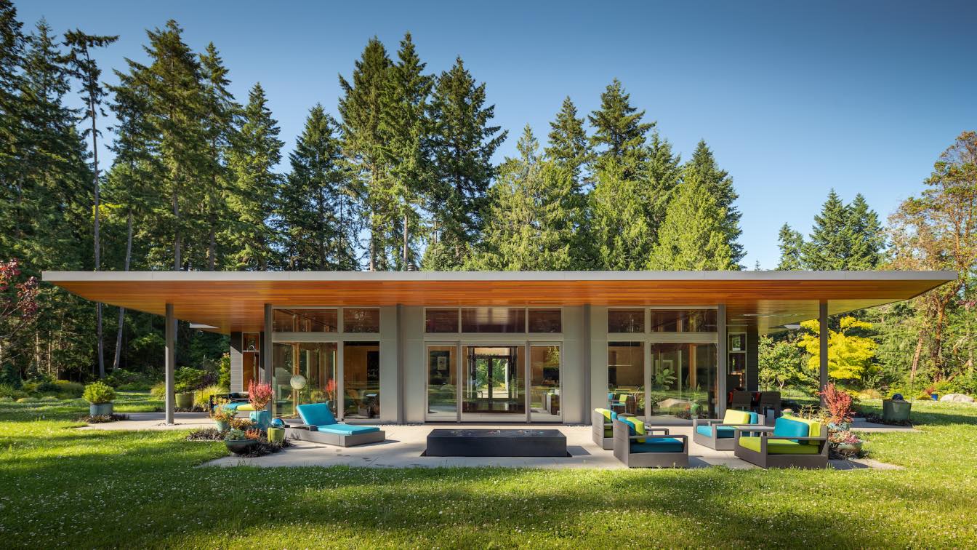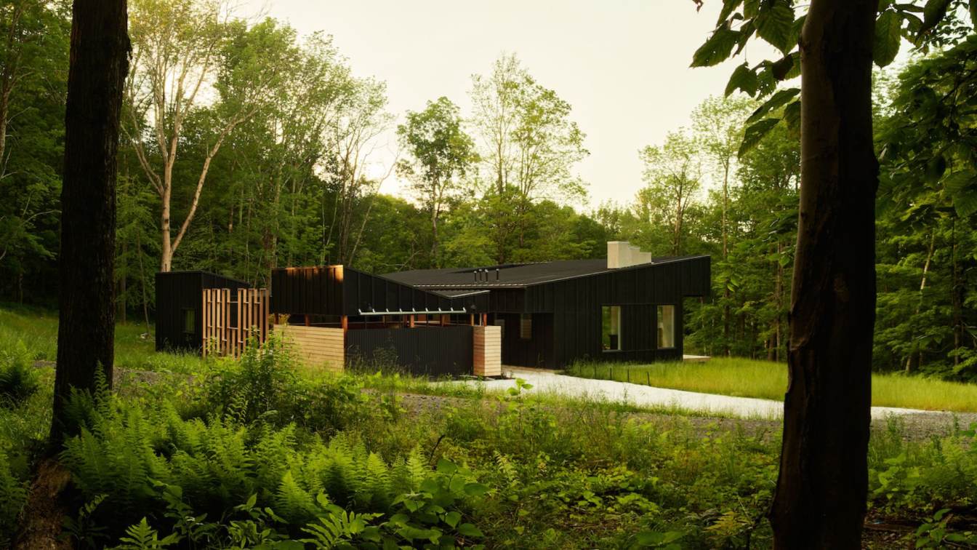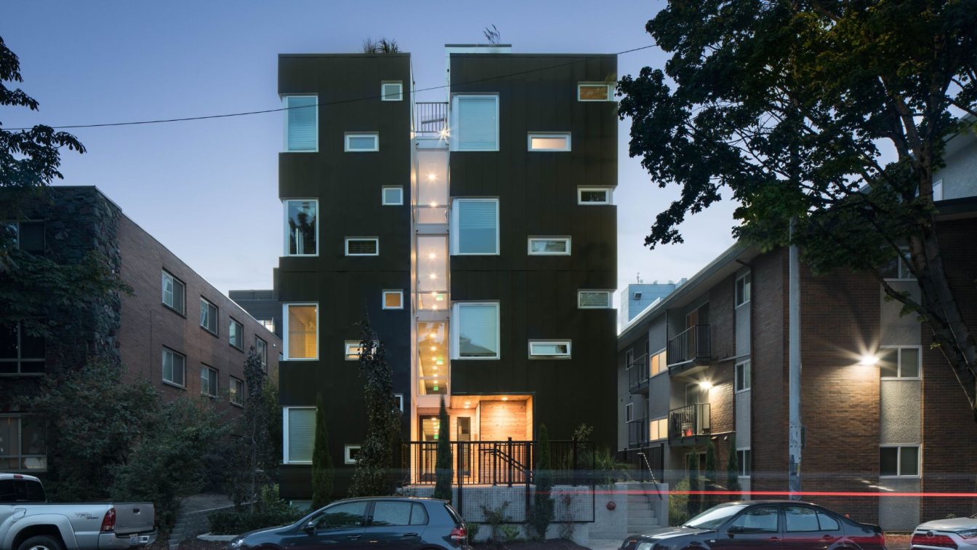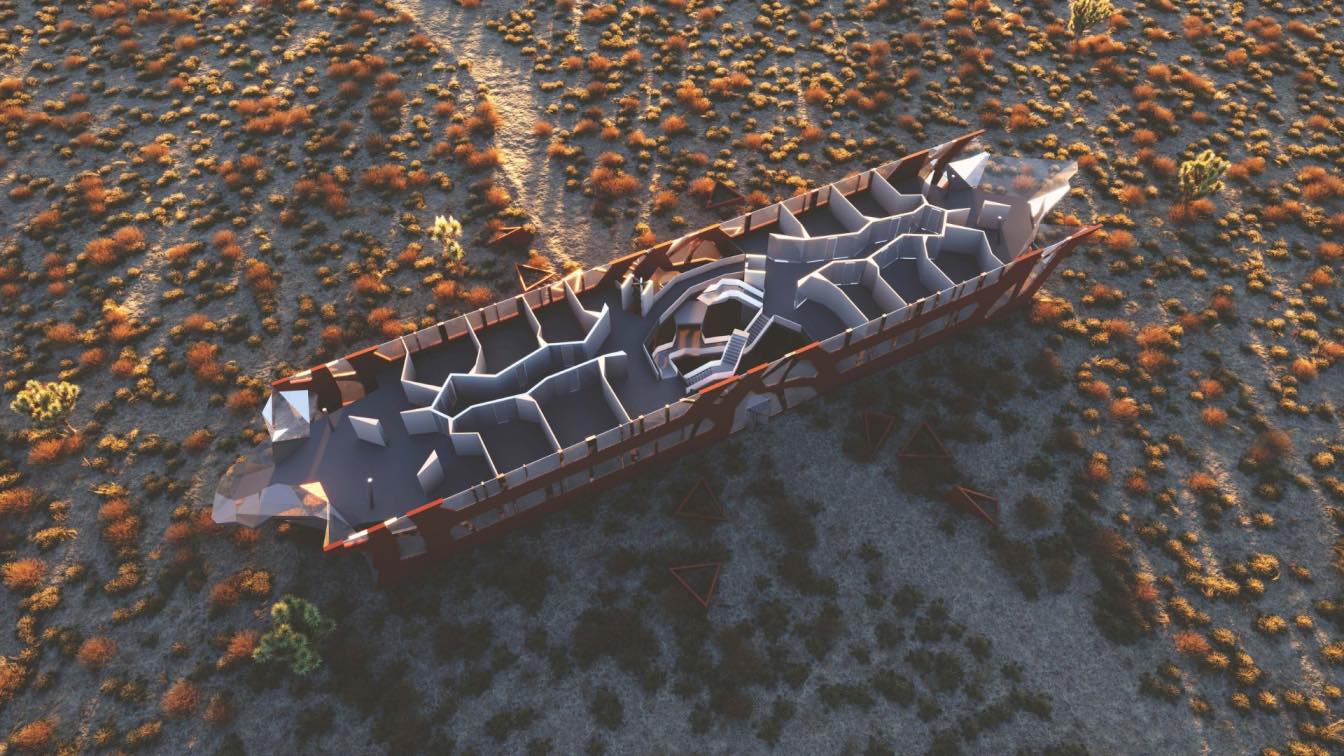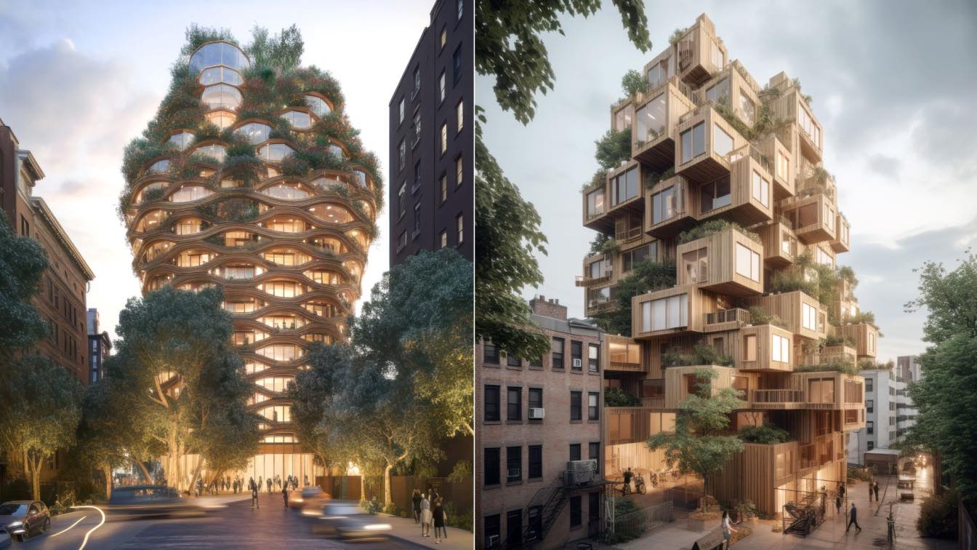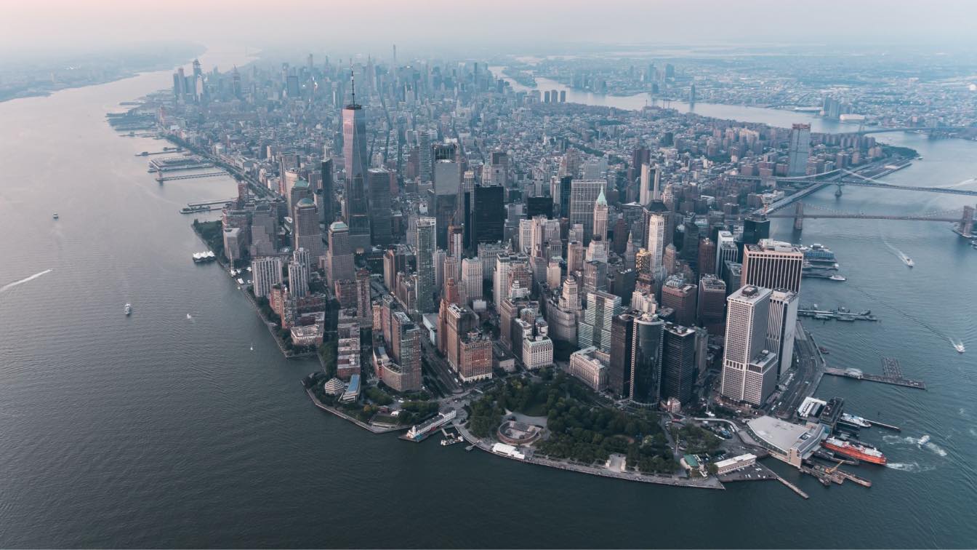The Center of Developing Entrepreneurs (CODE) is a new sustainable, mixed-use project in downtown Charlottesville, comprised of a new public plaza and 215,000 square feet of multi-use space, including a strategic combination of co-working, office space, shared amenities, and retail.
Project name
Center for Developing Entrepreneurs
Architecture firm
EskewDumezRipple, WOLF ACKERMAN
Location
Charlottesville, Virginia, USA
Photography
Alan Karchmer
Design team
EskewDumezRipple — José Alvarez, Noah Marble, Steve Dumez, Z Smith, Tyler Guidroz, Jill Traylor, Max Katz, Shannon Griffin, Tom Gibbons, Alex Swiggum, Kelsey Wotila, project team. WOLF ACKERMAN — Fred Wolf, Dave Ackerman, Mark Merolla, Joey Laughlin, project team
Collaborators
WOLF ACKERMAN (architect of record). STRUCTR Advisors (sustainability). Thorton Tomasetti (energy modeling). MSTB (commissioning)
Interior design
EskewDumezRipple
Landscape
Gregg Bleam Landscape Architect
Civil engineer
Timmons Group
Structural engineer
Fox & Associates
Typology
Office - Building
Backyard garage conversion transformed into a delightful, multipurpose garden studio by Mutuus Studio. The flexible workshop area transforms from garden shed to exercise room to office to playroom to outdoor gathering space.
Project name
Ella's Garden Shed
Architecture firm
Mutuus Studio
Location
Seattle, Washington, USA
Design team
Jim Friesz, Kristen Becker
Interior design
Mutuus Studio / Kristen Becker
Lighting
Mutuus Studio / Jim Friesz
Construction
Crescent Builds
Material
Windows (NanaWall SL45 Folding Systems, dark bronze anodized). Glazing (Double-glazed Low-E Insulated Tempered 60, Spacer Bar with a dark bronze finish). Lighting (School House Electric light fixtures)
Typology
Residential › Shed
This residence was shaped by the site – an open meadow surrounded by mature evergreen trees. The building is tucked up to the northern edge of the meadow allowing maximum southern light to the pavilion style main living space. A new drive is woven through the mature trees along the western edge, obscuring the home and meadow from visitors until the...
Architecture firm
Prentiss + Balance + Wickline Architects (pbwarchitects.com)
Location
Bainbridge Island, WA, USA
Photography
Andrew Pogue Photography (andrewpogue.com)
Principal architect
Tom Lenchek, Principal, PBW Architects
Design team
Shawn Kemna, Project Architect, PBW Architects
Interior design
Prentiss + Balance + Wickline Architects (pbwarchitects.com)
Structural engineer
Harriott Valentine Engineers (harriottvalentine.com)
Landscape
o Landscape - Allworth Design (http://www.allworthdesign.com/). o Garden design – Octavia Chambliss (http://www.octaviachambliss.com/)
Construction
Hobbs Home Building (https://www.hobbshomebuilding.com/)
Material
Glass, metal roof, concrete floor
Typology
Residential › House
The Upstate NY House of Courtyards is a villa in Austerlitz, Columbia County. Nestled in a forested, gently sloping 12-acre plot, the house overlooks a naturally-fed pond with panoramic views of Harvey Mountain State reserve in the background. The architecture creates a sense of connection with the forest and landscape while providing a feeling of...
Project name
House of Courtyards
Architecture firm
Alepreda Architecture
Location
Austerlitz, Columbia County, New York, USA
Photography
James John Jetel
Principal architect
Alessandro Preda, AIA
Design team
Alessandro Preda, Nicola Brasetti
Collaborators
Silent Koala Inc (General Contractor)
Interior design
Alepreda Architecture
Civil engineer
Patrick Prendergast P.E.
Structural engineer
Ian Pendleton P.E.
Landscape
Alepreda Architecture
Lighting
Alepreda Architecture
Visualization
Alepreda Architecture
Tools used
AutoCAD, Rhinoceros 3D, V-ray
Construction
Silent Koala Inc
Material
Exterior: Shou sugi ban boards-and-batten facade, cedar, custom-made concrete pavers, gravel, standing seam metal roof; Interior: stained oak wood floor, painted custom MDF panelling, white oak millwork, soapstone (kitchen, fireplace), teak (vanities), Carrara marble (secondary bathrooms), penny tiles (secondary bath), Bardiglio marble (primary bath)
Typology
Residential › Single-family home
Located in Seattle’s University District neighborhood, this five-story, thirty-unit apartment building relies on simple, economical design moves to elevate the living experience for the residents and set it apart from typical, efficient market-rate apartments. Leveraging a yin-yang visual aesthetic, the building makes the most out of a little.
Project name
15th Avenue Apartments
Architecture firm
KO Architecture
Location
Seattle, Washington, USA
Photography
Benjamin Benschneider, Lara Swimmer
Principal architect
Kevin O’Leary
Collaborators
Robert M. Pride (Geotechnical Engineer), Emerald Land Surveying (Surveyor), H. Armond Enterprises (Arborist)
Structural engineer
BTL Engineering
Typology
Residential › Apartment
The Ark's 2025 project vision is the creation of an ultimate place with the mission of researching and archiving DNA data. The ark's crew consists of representatives of the worldwide scientific community, which has set itself the goal of using induced pluripotent stem cells (iPSC) to explain disease pathology, to cure diseases, to reverse injuries...
Architecture firm
Peter Stasek Architects - Corporate Architecture
Location
Amarillo, Texas, USA
Tools used
ArchiCAD, Grasshopper, Rhinoceros 3D, Autodesk 3ds Max, Adobe Photoshop
Principal architect
Peter Stasek
Visualization
South Visuals
Climate responsive vertical villages, towards net-zero future of mid-rise living, for a healthier, cleaner, cooler and sober New York City & United States Of America. The "New York’s Green New Deal" provides for an 85% reduction in greenhouse gas emissions by 2050 compared to 1990. The remaining 15% could be offset by financing projects deemed bene...
Project name
Treescrapers
Architecture firm
Vincent Callebaut Architectures
Location
New York City, U.S.A.
Principal architect
Vincent Callebaut
Visualization
Vincent Callebaut Architectures
Typology
Futuristic Architecture
The East Coast of the United States is made up of a variety of stunning landscapes, historic sites, and bustling cities. From the rugged cliffs overlooking the Atlantic Ocean to the vibrant urban centers of New York, Philadelphia, and Washington D.C., there is an array of exciting things to see and explore on any given trip to this region.
Photography
Benjamín Gremler

