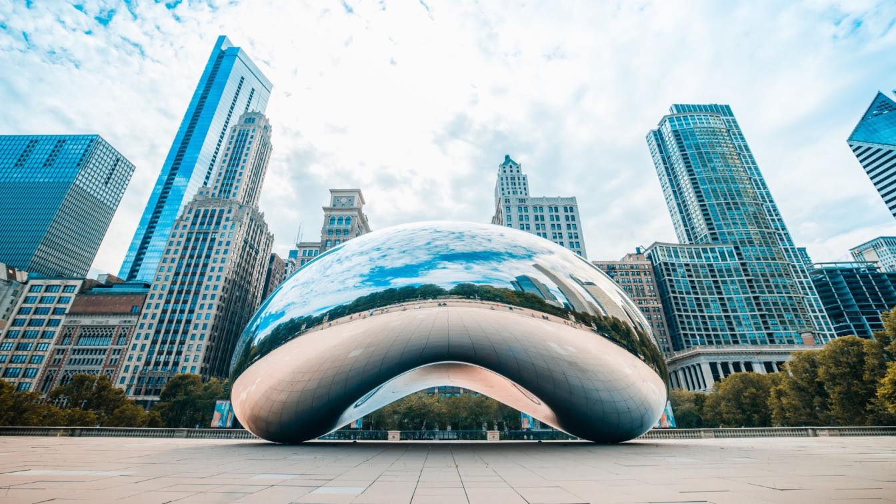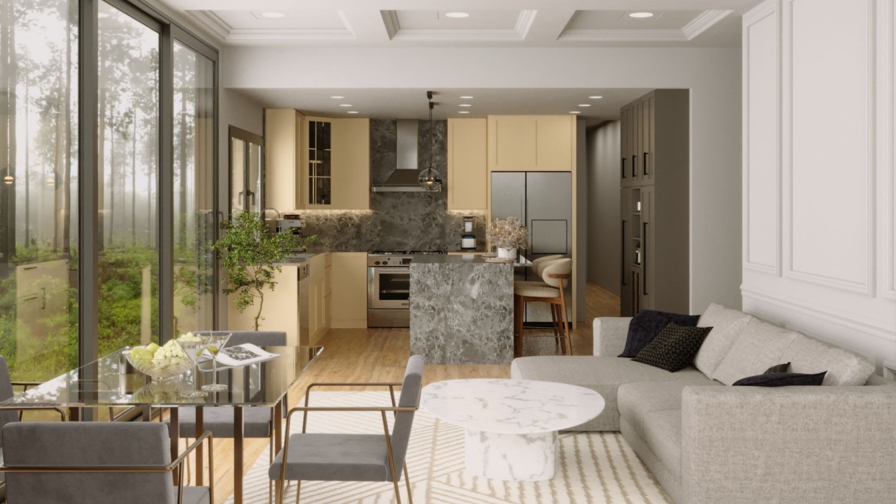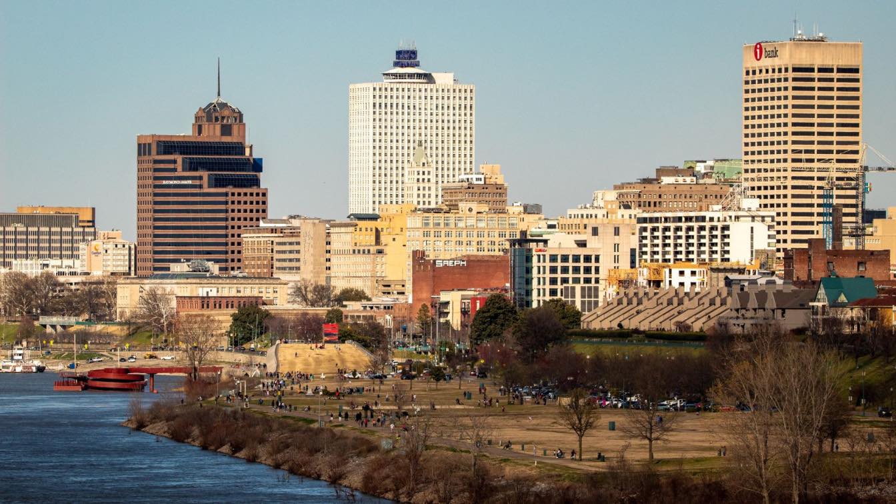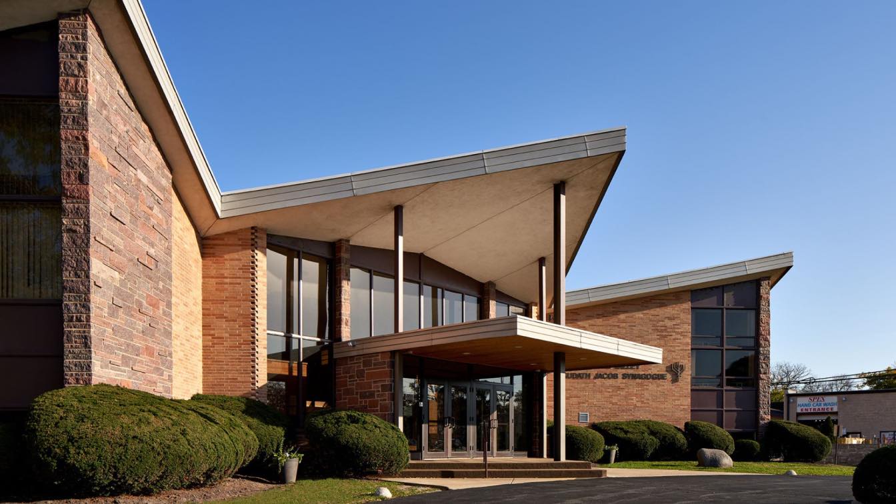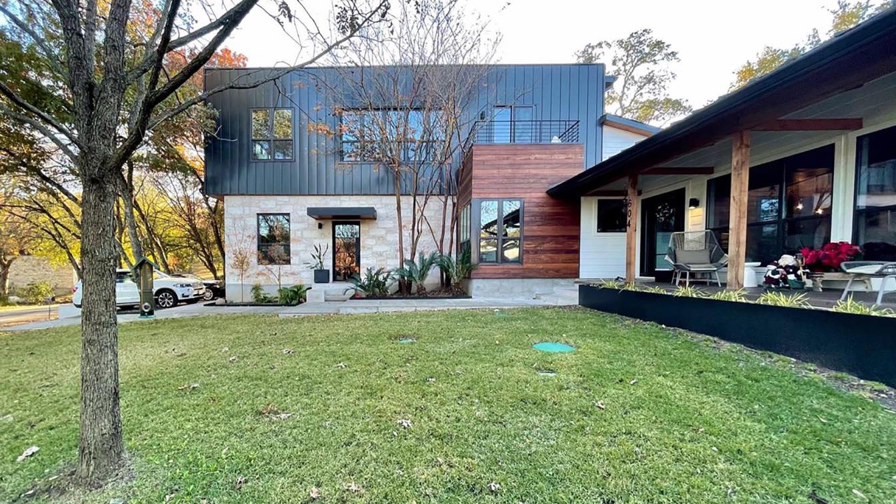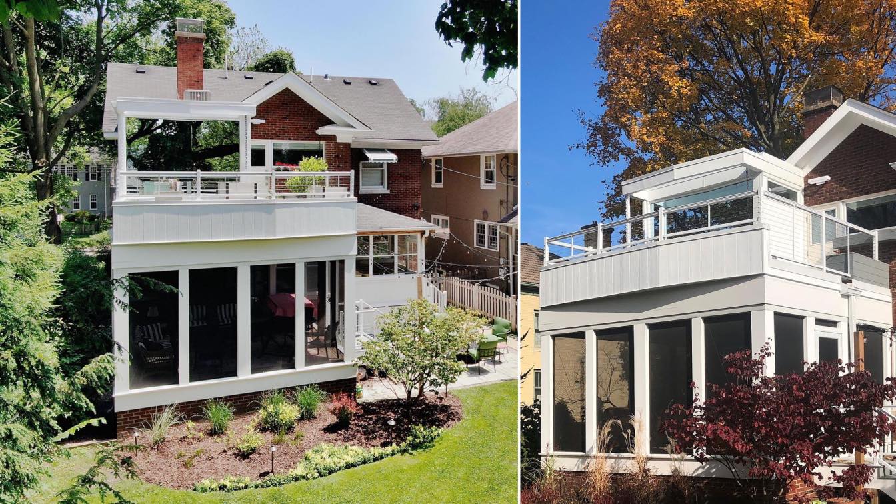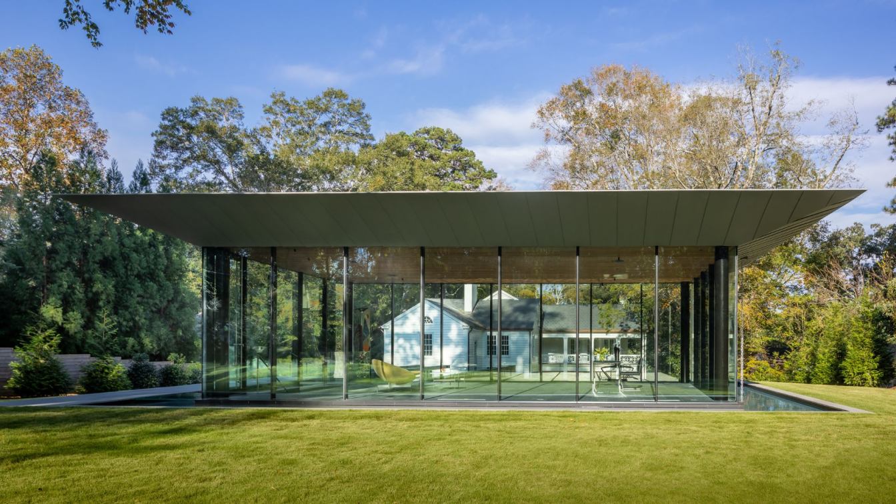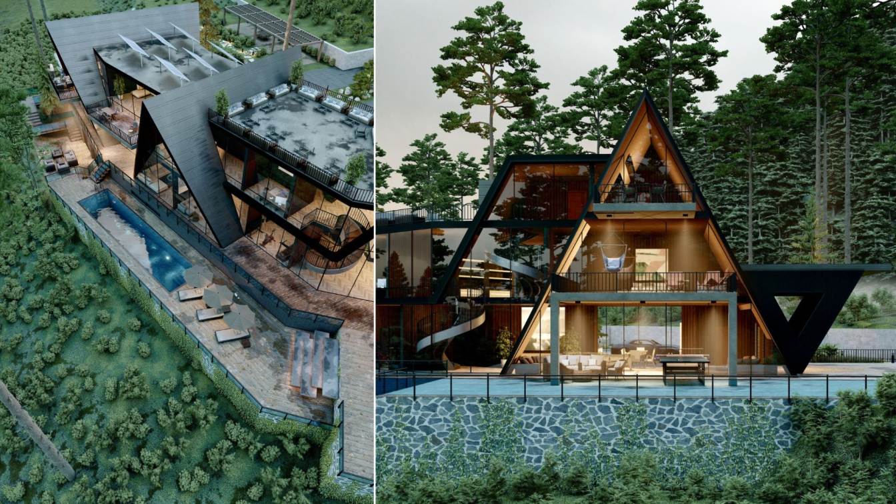Chicago has always been associated with outstanding architecture. It is home to some of the most cutting-edge and breathtaking buildings in the entire globe, each of which tells a different tale of the city's development and history.
Photography
Christopher Alvarenga
As you know, nowadays, the complete construction of a residential construction project requires a lot of money and takes a lot of time. For this reason, many people prefer renovation instead of complete construction because it is faster and less expensive. In this project, we have designed in a modern style, because the owner of the house is a quie...
Project name
House renovation in Encino Hills
Architecture firm
Yvonne O Designs, Rabbani Design
Location
Encino Hills, California, USA
Tools used
Autodesk 3ds Max, Lumion, Adobe Photoshop, Adobe Premier, Corona Renderer
Principal architect
Mohammad Hossein Rabbani Zade, Yvonne Okhovat
Status
Under Construction
Typology
Residential › House
Let Memphis Win You Over: Reasons to Make the Move. Considering a move? Discover why Memphis, Tennessee is an excellent choice. Explore its thriving economy, rich musical history, diverse community, and more!
Photography
Joshua J. Cotten (View of downtown Memphis, TN, from the Big River Crossing)
A Mid-mod Chicago Synagogue - reimagined for today, by Studio ST Architects. The Skokie Valley Synagogue renovation transformed the sanctuary, built in 1963, from a dark and formal space to an ethereal, light filled and ADA accessible room for communal prayer.
Project name
Skokie Valley Synagogue Renovation
Architecture firm
Studio ST Architects
Location
8825 E. Prairie Road, Skokie, IL 60076, USA
Photography
Andrew Bruah, Kendall McCaugherty
Principal architect
Esther Sperber
Design team
Architect of Record: Auerbach Architects. Ark and Judaica Design: Amy Reichert Design
Collaborators
Acoustical Engineer: Aercoustics
Built area
17,400 ft², total, 5,500 ft² renovated area
Structural engineer
Goodfriend Magruder Structure LLC
Environmental & MEP
Calor Design Group Ltd.
Lighting
Castelli Lighting
Construction
Twenty 9, Inc.
Material
Stone Source porcelain tiles: Floor tiles: “Artwork Neutral 00” matte, Wall tiles: “I Colori Bianco” matte. Caesarstone countertops. Sauder Worship chairs. Custom frosted glass mechitza with Hebrew text, cut and etched by 3Form. Prime Architectural Metal and Glass curtain wall system and skylight. Custom-built Torah ark and reading table by Amy Reichert Design. Acoustical Surfaces acoustic panels
Client
Skokie Valley Agudath Jacob Synagogue
Typology
Religious › Synagogue
Westwood home is located in a privileged context of the city of Austin, Texas. In a wooded and natural environment, the project starts from the need to expand the house and add a room and a private multifunctional space.
Project name
Westwood Home
Architecture firm
Dionne Arquitectos
Location
Austin, Texas, USA
Principal architect
Fred Dionne, Kitty Murillo
Design team
Erick Valle, Sofía Gómez, Francisco Baxin
Collaborators
Dionne design
Interior design
Kitty Murillo
Structural engineer
Lester Germanio
Supervision
Dionne design
Visualization
Dionne design
Material
Stone, Wood, Steel, Metal roof and siding
Typology
Residential › House
A small 1940 home needing a 2nd floor master suite addition, office, & green roof deck. The owners love the original house, but needed additional luxury & leisure spaces for retirement.
Architecture firm
DII Architecture
Location
Evanston, Illinois, United States
Photography
Black Olive Photographic
Principal architect
Jereme Smith, AIA/ALA
Visualization
Haas DesignWorks, LLC
Construction
Irpino Construction
Client
Ed & Marissa Colgate
Typology
Residential › House, Addition & Remodel
Juxtaposition explores how historic and modern architecture can be combined to create an enhanced sensual architectural experience. In historic Druid Hills, a famed Neel Reid house is juxtaposed with modern additions while respecting the historic context of the Druid Hills neighborhood. A sustainable approach to restoring an historic house contrast...
Project name
Juxtaposition
Architecture firm
Sheila Lee Davies Architecture
Location
Atlanta, Georgia, USA
Photography
Jonathan Hillyer, Adam Goldberg for Aerial Photography
Principal architect
Sheila Lee Davies, AIA
Design team
Sheila Lee Davies, AIA, Travis Price, FAIA, Kelly Grace, AIA, Jerry Goux RA, Brian Ahern
Collaborators
Travis Price Architects, Boffi
Interior design
Sheila Lee Davies Architecture
Civil engineer
Greyden Engineering
Structural engineer
Silman
Landscape
Gibbs Landscape
Lighting
Pro Design Distribution
Tools used
Revit, SketchUp
Construction
Darby Construction
Material
Wood, Concrete, Glass, Steel, Zinc and Slate
Client
Sheila & Jon Davies
Typology
Residential › House
As you know, our human life has many ups and downs, and humans are always trying to provide a good life for themselves and their families. One of the needs of us is to relieve our fatigue and renew our strength.so We need places to answer this and what place is better than a large cottage complex in the heart of nature with a great view can answer...
Project name
Ghidorah Cabins
Architecture firm
Rabbani Design
Location
Colorado Springs, USA
Tools used
Autodesk 3ds Max, Lumion, Adobe Photoshop, Adobe Premiere
Principal architect
Mohammad Hossein Rabbani Zade
Status
Under Construction
Typology
Residential › Cottages

