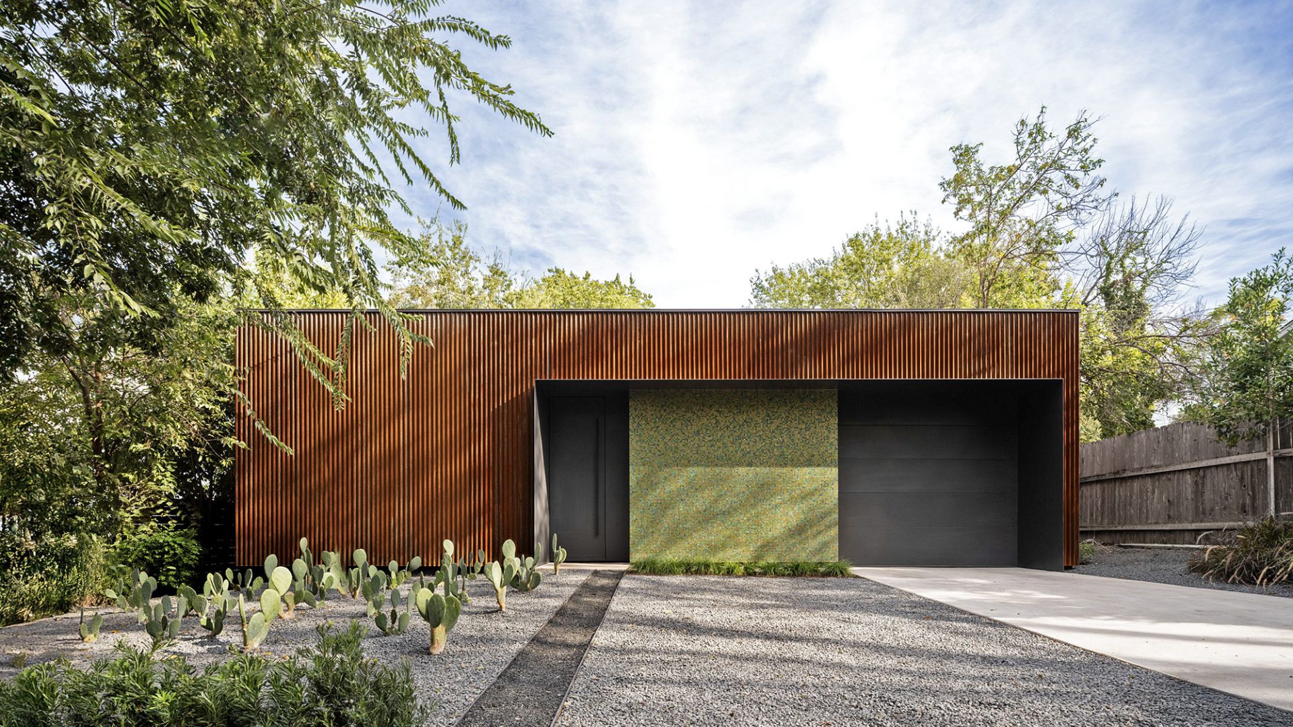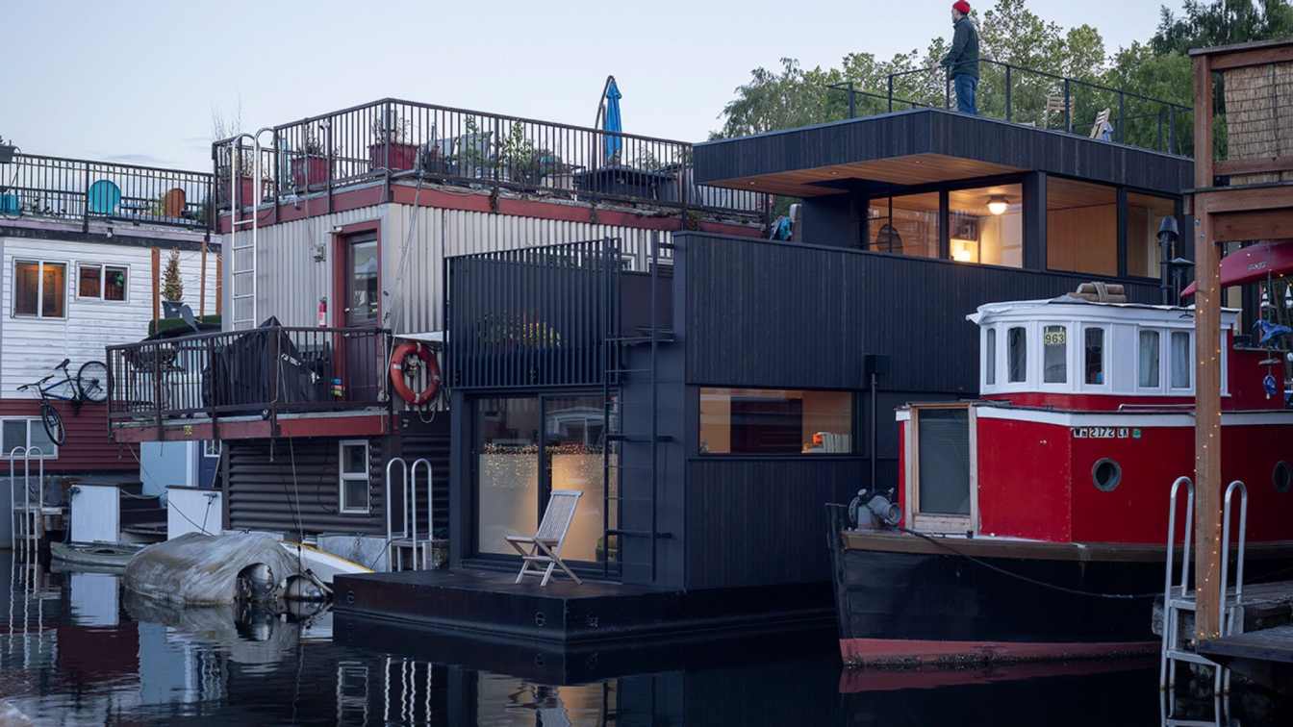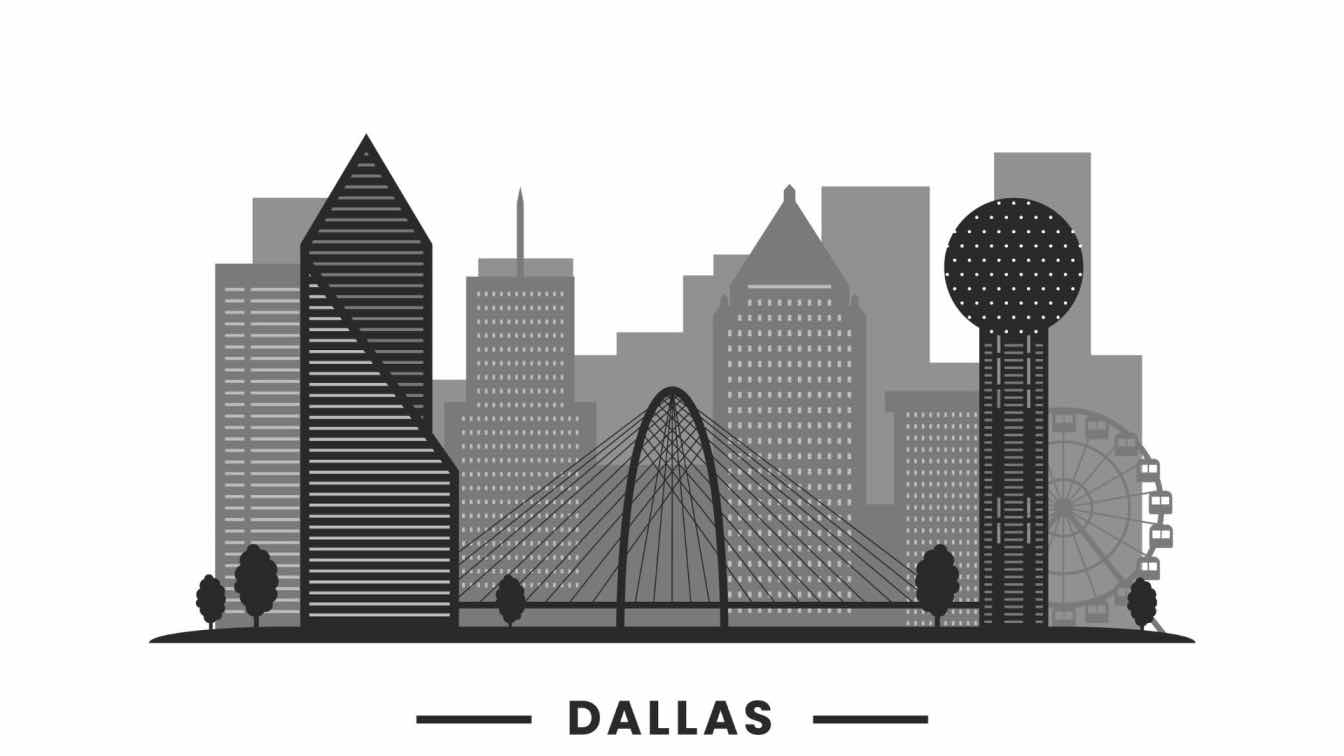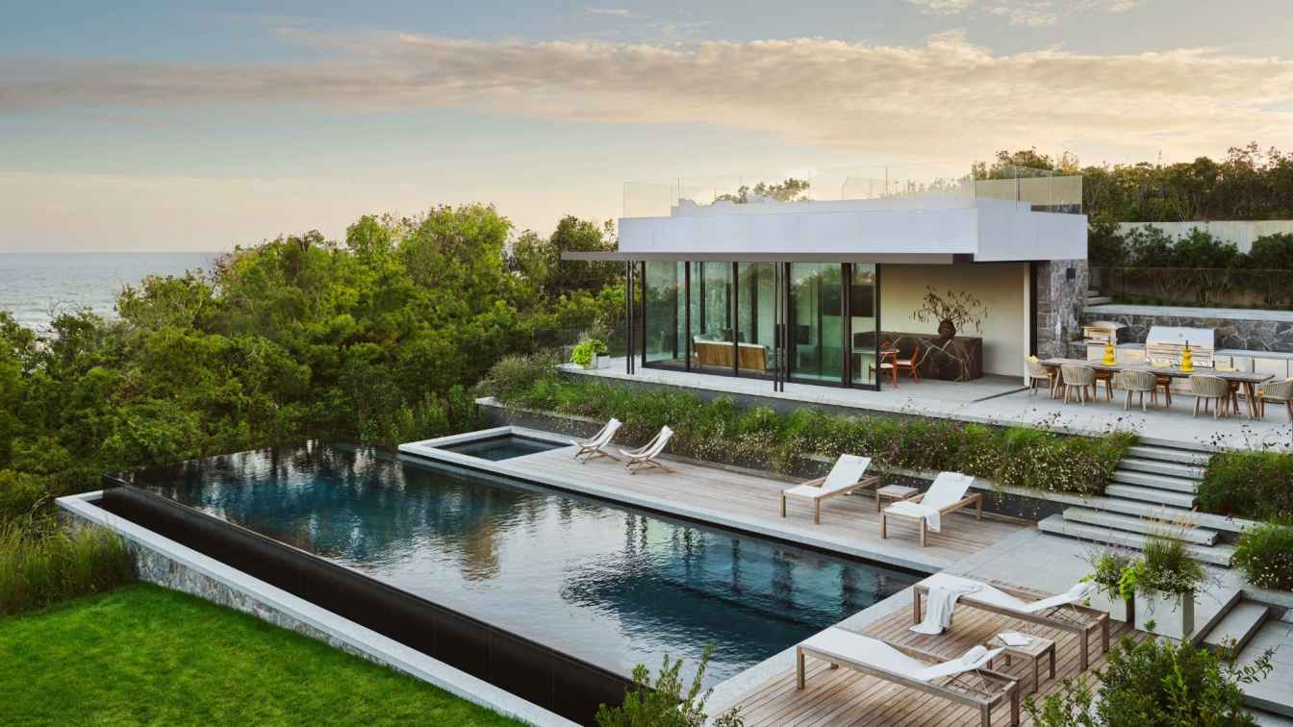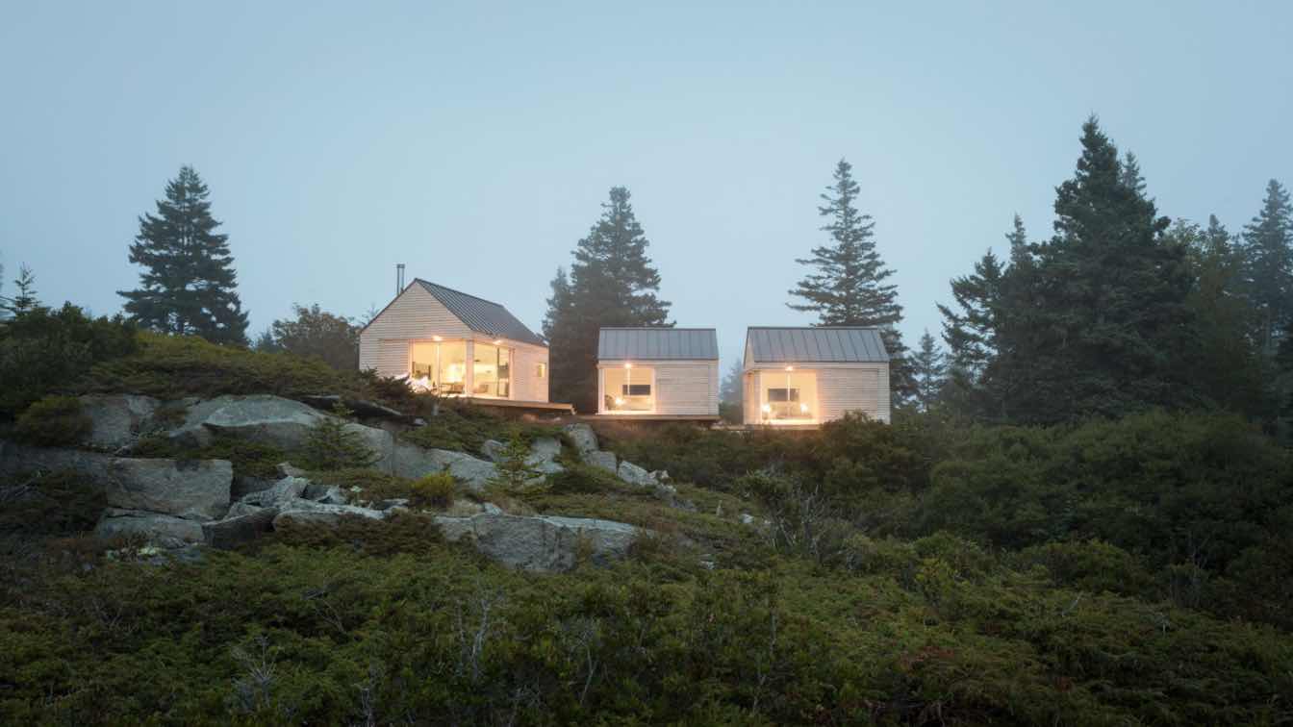Introducing the Stealth House - Specht Novak’s revolutionary perspective on city dwelling and the first of its kind home in Austin. This forward-thinking abode defies standard perceptions surrounding seclusion and exposure.
Project name
Stealth House
Architecture firm
Specht Novak
Location
Austin, Texas, USA
Photography
Leonid Furmanski
Principal architect
Scott Specht
Collaborators
Stroehman Carpentry / Dale Stroehman
Structural engineer
Steinman Luevano
Construction
Austin Smock
Typology
Residential › House
Blatto Boat is a new Floating On Water Residence (FOWR), commonly known as a houseboat, on the north end of Lake Union, constructed within the bounds of an existing boat. Constrained by the over-water footprint of the existing boat, Blatto Boat comes in at a narrow and long 12’x40’.
Location
Seattle, WA, USA
Photography
Andrew Pogue (all still images except overhead drone shot), Peter Bohler (overhead drone shot), Peter Bohler and Stanton Stephens (Blatto film shorts, Peter Bohler film editor)
Design team
Jon Gentry, AIA. Aimée O’Carroll, ARB. Matt Hunold, RA. Sara Long
Collaborators
Marine Engineer: Kraftmar; Custom Steel Hull: Snow & Company
Structural engineer
SSF Engineers
Construction
Wild Tree Woodworks
Typology
Residential › House
No matter if your home is an authentically modernist house in Preston Hollow or a Dallas somber colonial in Wilshire Heights, its historical importance is understood by Dallas moving companies. If you handle your household move carefully, engage experts, and keep preservation in mind, it’s not simply leaving your home—it’s about securing a little...
Located between Old Montauk Highway and the Atlantic Ocean, this beach house is carefully embedded into the steep, rugged bluff that defines this stretch of coastline. Designed by South African architecture studio SAOTA, the house responds to a desire to preserve the characteristic landscape.
Principal architect
Cooper Robertson
Design team
Mark Bullivant, Kerian Robertson, Alwyn de Vos, Eugene Olivier, Mark Robbins, Marinda Holdstock
Collaborators
Copy by SAOTA
Interior design
Rafael de Cardenas
Structural engineer
Tylin
Landscape
Hollander Design
Lighting
Cline Bettridge Bernstein Lighting Design
Typology
Residential › Beach House
Sun Equipment is a leader in used forklift sales in Phoenix. Dealers like this understand that misconceptions circulating the web can deter buyers from a purchase and they’re committed to addressing these myths by providing the facts.
Written by
Liliana Alvarez
Kyle Resmondo, a New Orleans-based architect and developer, is making waves by seamlessly blending architectural innovation with cultural preservation and personal transformation. He's not just building structures; he's redefining how people live and interact within the vibrant fabric of New Orleans.
Written by
Liliana Alvarez
Photography
Kyle Resmondo
The first multi-unit project for the office, the W. Haywood townhouses are situated on a steep slope on Chicken Hill, just up from the French Broad River.
Project name
Haywood Townhouses
Architecture firm
Assembly Architecture + Build
Location
Asheville, North Carolina, United States Of America
Photography
OutsideIn Real Estate Media
Principal architect
Ross Smith
Interior design
A Jules Design, and in-house
Structural engineer
Patrick Dunn, Dunn Structural Engineering, PLLC
Landscape
Assembly Architecture + Build
Lighting
Assembly Architecture + Build
Construction
Wood-frame construction
Material
2.5" corrugated metal siding, painted, with smooth Hardie panels. Marvin Windows, fixed and single hung, Essential series
Budget
~$1.1MIL total cost
Typology
Residential › House
Little House on the Ferry is a seasonal guest residence on an island in rural, coastal Maine that has a long history of fishing, farming, and granite quarrying.
Project name
Little House on the Ferry
Location
Rural Maine, USA
Photography
Trent Bell Photography
Design team
Riley Pratt, Design Partner
Structural engineer
Albert Putnam Associates
Typology
Residential › House

