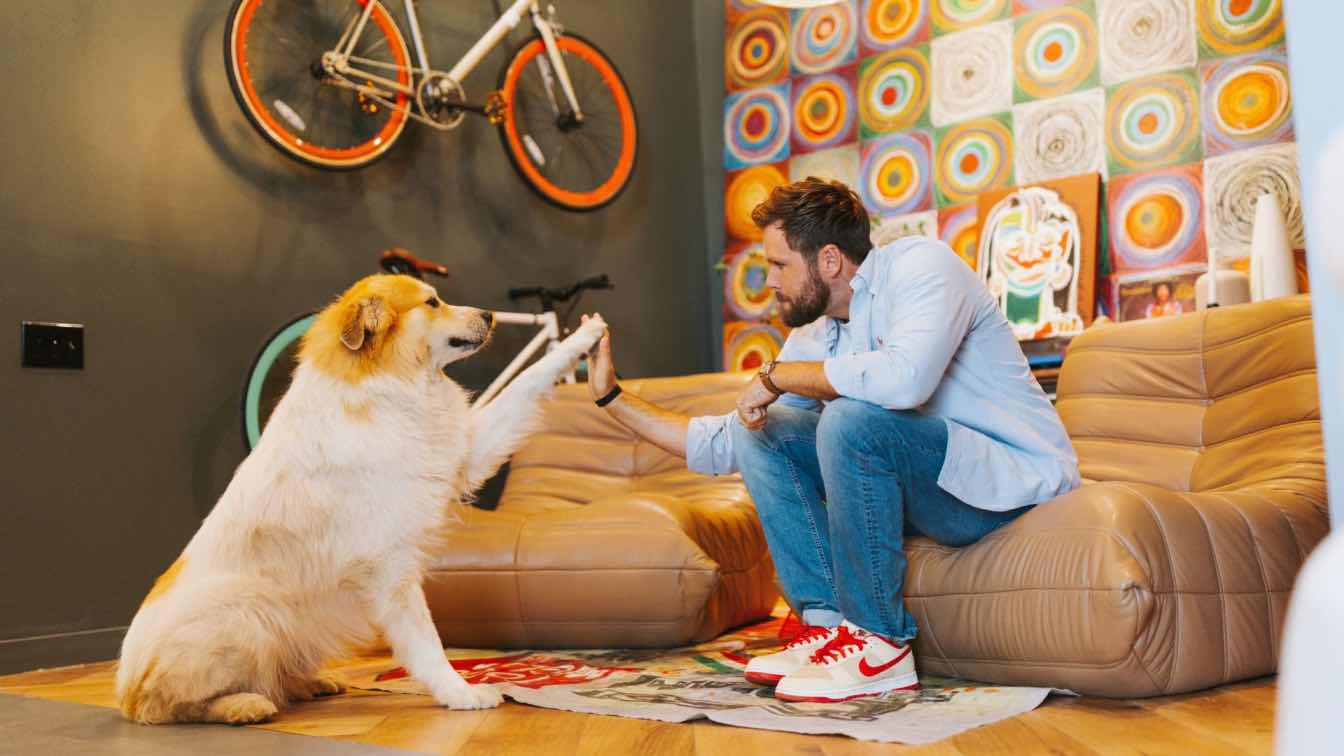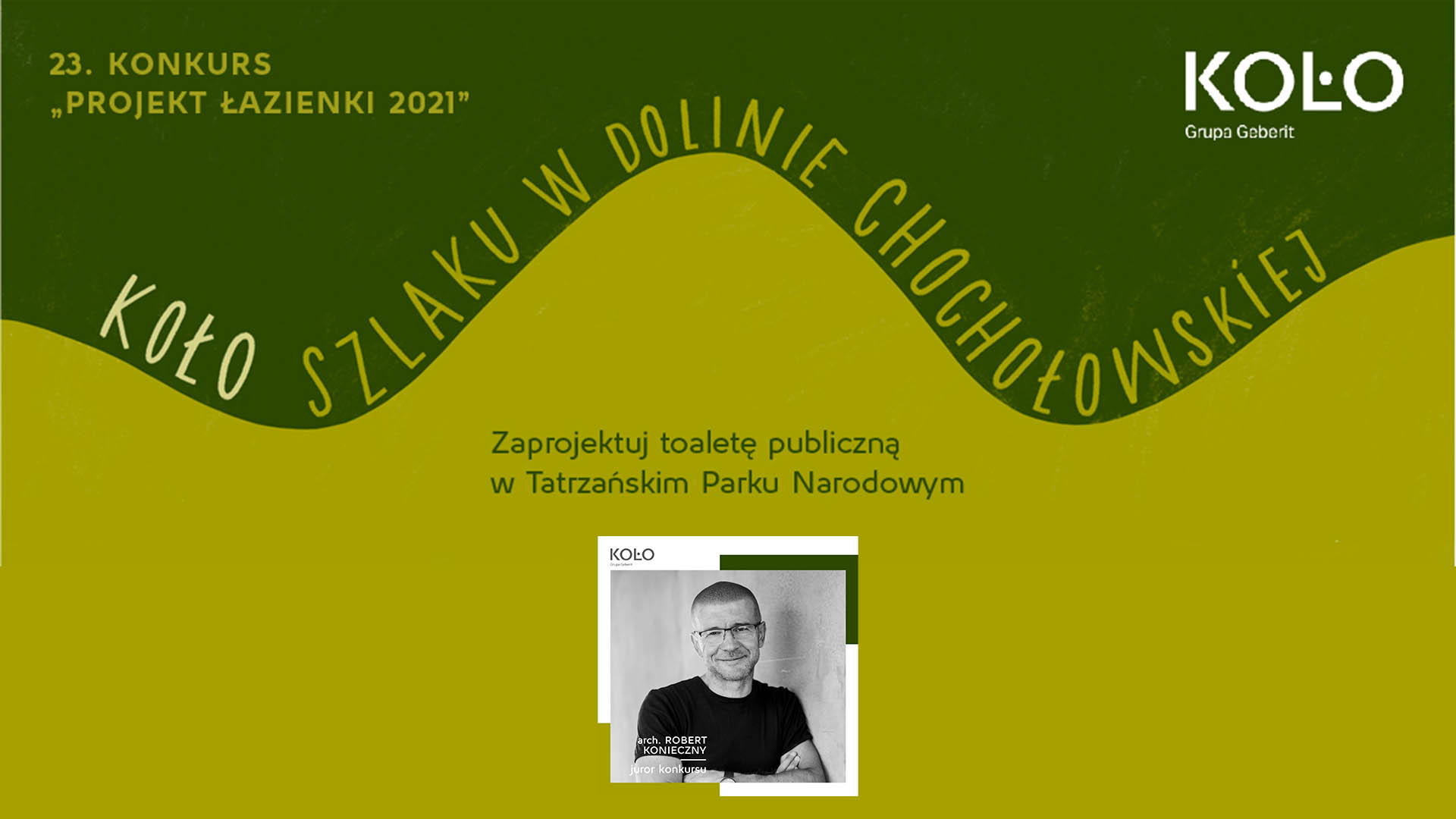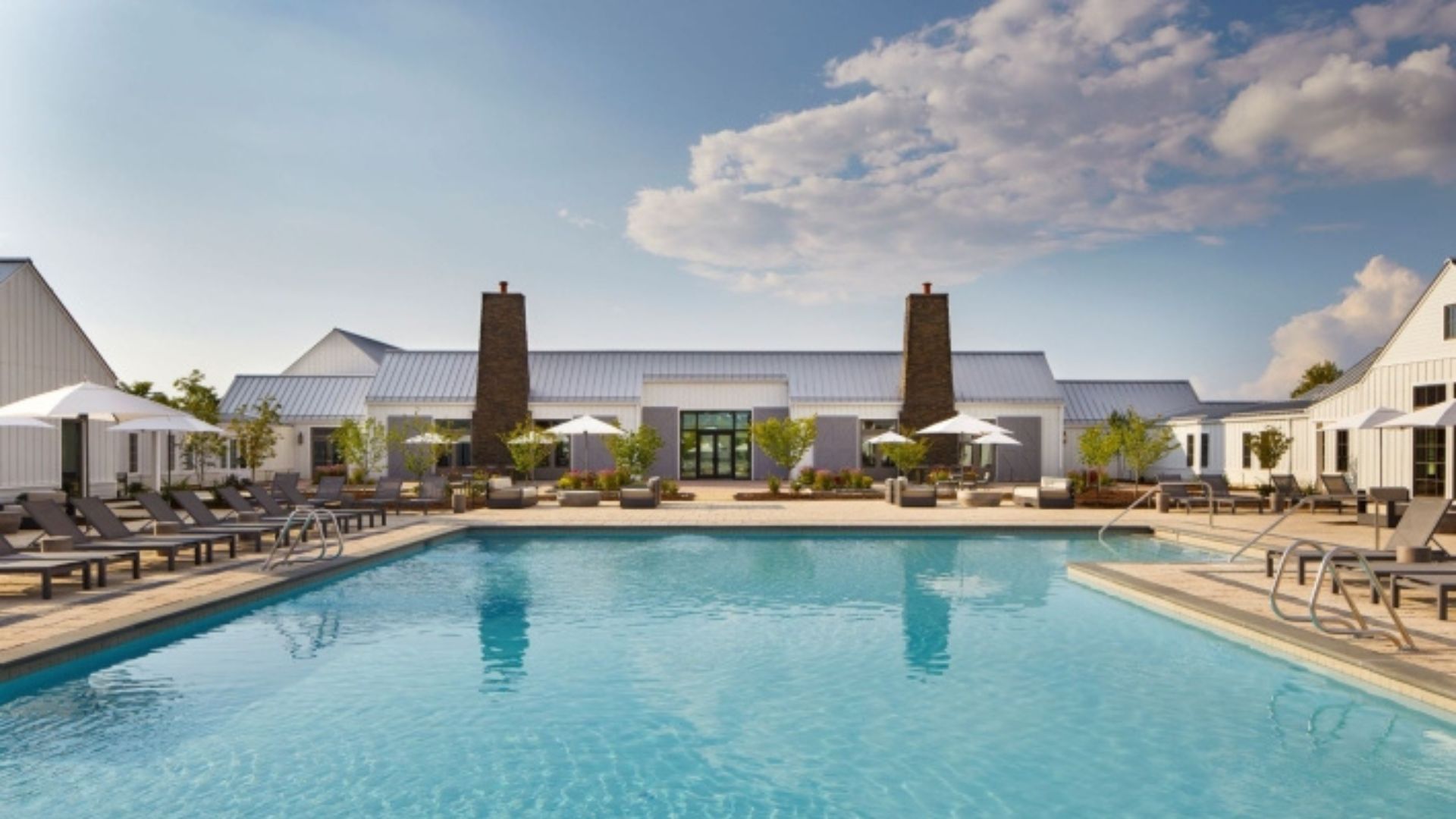Kyle Resmondo, a New Orleans-based architect and developer, is making waves by seamlessly blending architectural innovation with cultural preservation and personal transformation. He's not just building structures; he's redefining how people live and interact within the vibrant fabric of New Orleans.
Resmondo's approach is deeply rooted in reverence for the city's rich history, while simultaneously pushing the boundaries of contemporary design. His personal residence serves as a prime example, showcasing a breathtaking fusion of historic charm and modern aesthetics.
His space is a living testament to his unique design philosophy, offering a glimpse into a homebuilding approach that prioritizes intention and creativity.
Resmondo’s journey to becoming a leading figure in New Orleans architecture is as compelling as his designs. Arriving at 21 with no formal degree, Resmondo found in New Orleans a city that embraced his raw potential and allowed him to flourish. The city became his muse, shaping his artistic vision and fueling his passion for building meaningful spaces.
Resmondo's home, filled with local art, bathed in natural light, and imbued with historical references, transcends the concept of mere dwelling. It’s a dynamic space where artists and friends gather, a place of reflection and connection, animated by the spirit of his canine companion, Marty.
"New Orleans gave me the freedom to become who I am—not just as a builder, but as an artist," Resmondo explains. "Where other cities saw limits, this one saw potential."
His work is a testament to the power of place and its ability to shape personal and professional trajectories. Resmondo's vision extends beyond individual homes; he aims to positively impact entire communities by creating spaces that foster connection, creativity, and a sense of belonging. Resmondo takes us inside his stunning home and his vision for the renovation project.

Let’s go inside your own home. When did you first buy this house and what state was it in?
Kyle Resmondo: I closed my personal home in 2020, a week after Covid shut down the world. The house was offered to me by an off-market wholesaler. The house was structurally in good condition (for being a home from the 1880’s) but needed full gut renovation.
What was your vision for this renovation project?
The first renovation was just a quick renovation to break the historical shotgun into two sections. A two-bedroom rental and an owner studio. Later I removed the owner’s studio and added an additional 1000 square foot unit.

How long did it take and how did you manage to stay within your own budget?
The first renovation took me 3 months; the addition took 4 months. When all you have is a set budget you really don’t have a choice to not to go over. After 10 years of doing design build you learn what needs to be expensive and what you can just make look expensive. Confidence in decision is everything when it comes to design.
What inspired the design style and colors of your home? What period influences you?
I love midcentury architecture. I’m heavily influenced by John Lautner, Richard Neutra, Mies Van Der Rohe and the New Orleans legends like Curtis and Davis and Wayne Troyer.
I’m also greatly influenced by contextual surroundings and the rich history of New Orleans. I’m so blessed to be surrounded by some of the most creative people on earth in every way imaginable.

Let’s talk about the materials you have used for the kitchen, the fence, etc.
The home materials. The house is about 50% metal; the historical home is actually metal siding that looks like wood. It was added to the home I believe around the 70’s. I felt like it was in great shape so I kept it.
The black modern wall at the end of the driveway is also metal. It’s a custom V crimp panel with hidden fasteners. My close friend Gino Ray designed it for me. Along with the gold metal planter that sits in the front of the house.
The fence was designed to act as a trellis. Without a large yard I felt it was important to have as much vertical landscape as possible to create attractive backdrops from different interior perspectives. The kitchen was designed around a large slab of European oak I already owned. It really dictated the tile floor over wood.

How is your design work informed by living in a city with such rich history, New Orleans?
I love this question, and it might be my unpopular opinion, but I believe what’s old should stand proud of and what’s new should let you know it’s new. I often get myself in a pickle with the historical landmark commission because I’m always trying to push modern attachments. I feel so blessed my craft has been able to gain such a deep set of tools. Some days I’m restoring a home from the 1850’s and some days I’m adding a glass box to the back of that same structure. I truly love getting to work in this city.
First, MKRED is rebranding to “Sandbox.” A new chapter for me as a “solo project” company. We’re expanding into hospitality by building our first hotel here in bywater New Orleans. Financing has been secured, and we are awaiting permits. We plan to break ground by summer 2025.
We have several other projects in the pipeline that we're excited about but not quite ready to share. These projects really allow us to show off all our skills. Allowing design, development, and construction really work together.





