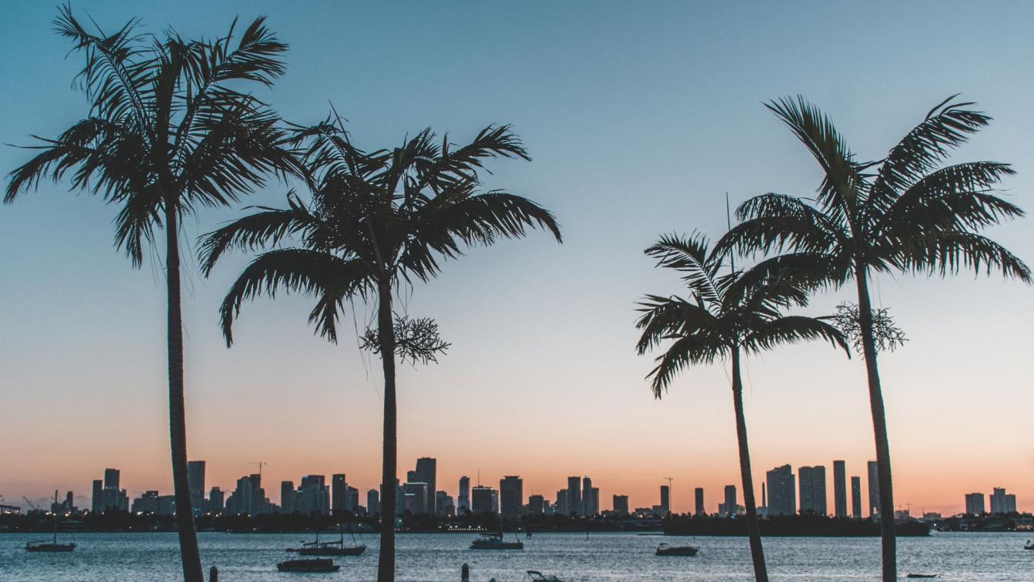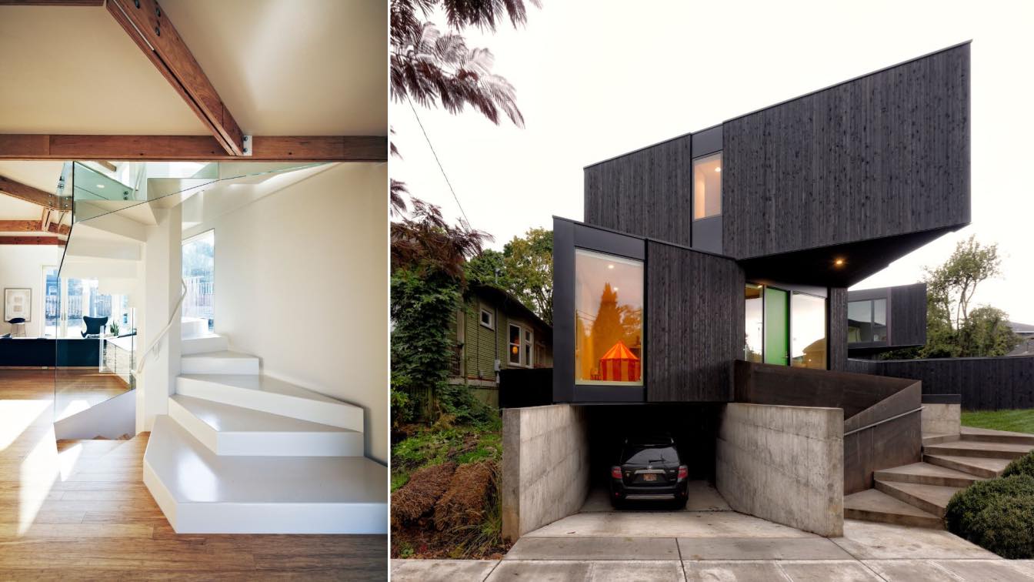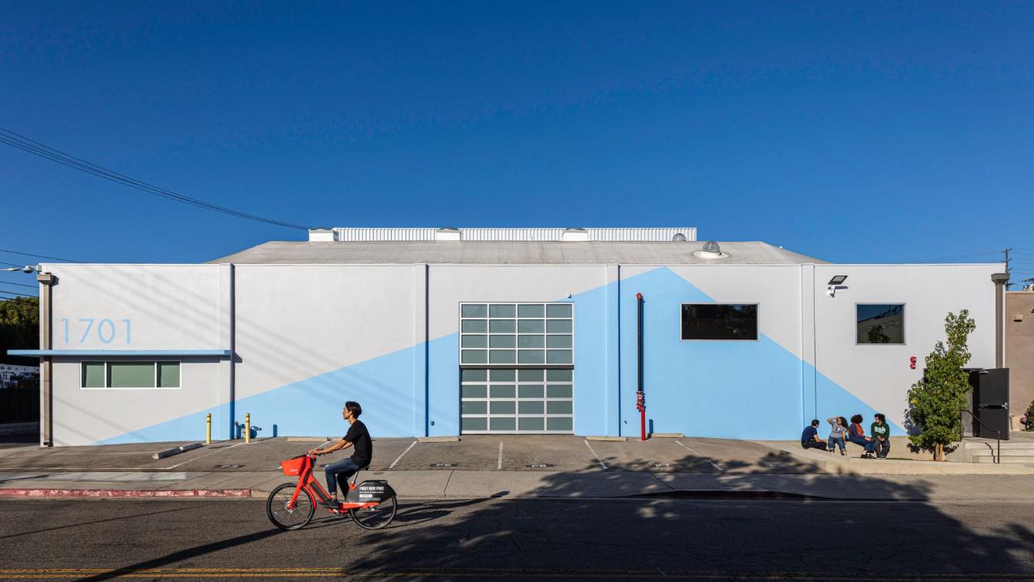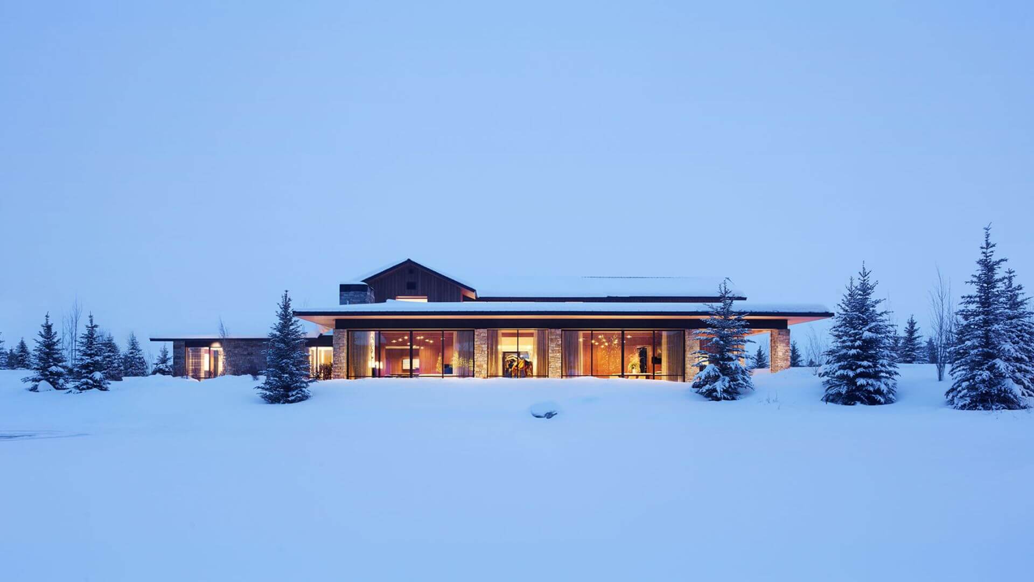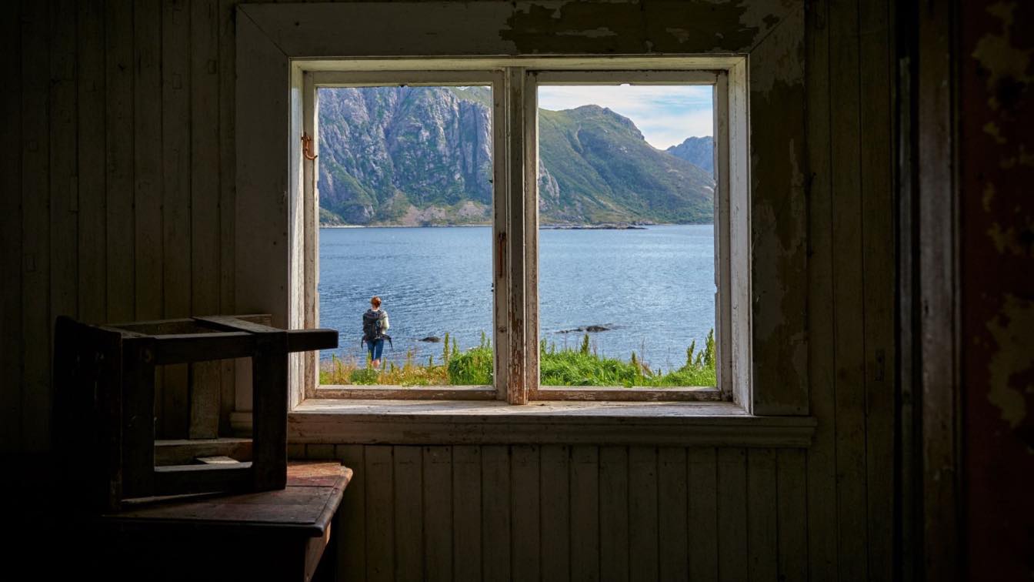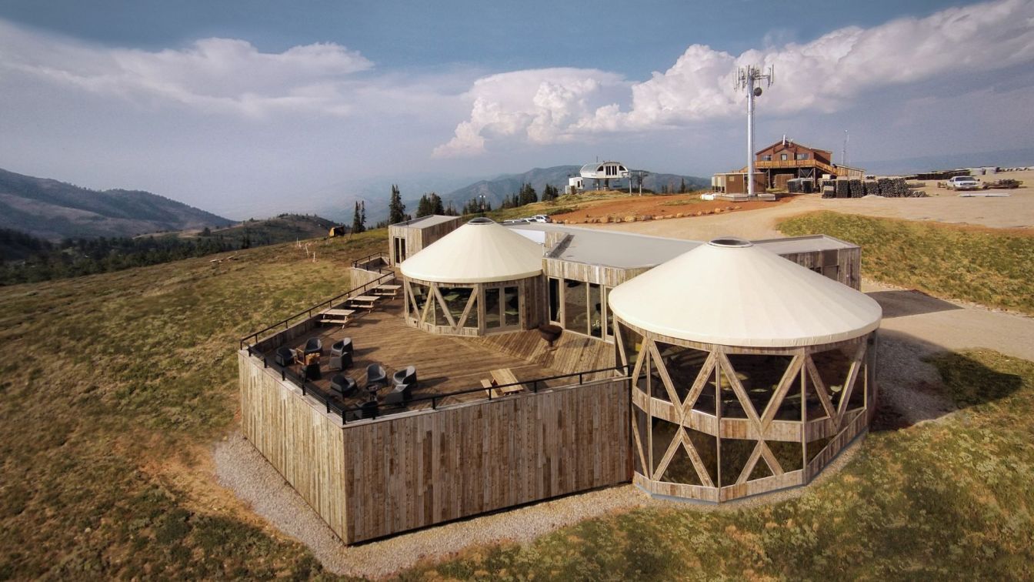The luxury hotel brand St. Regis is internationally renowned for its exceptional hospitality, impeccable service, opulent accommodations, and commitment to creating memorable experiences for its guests. It is one of the most prestigious hotel chains in the world, and it has established a presence in various cities across the globe.
Written by
Darko Jacimovic
Photography
Denys Kostyuchenko
The Taft is a 3,930-square-foot, two-story, open plan house designed and built using HOMB, a prefabricated modular system developed by Skylab in collaboration with MethodHomes. The system provides an alternative to the typical time-consuming process of conventional site construction while also minimizing waste through precision prefabrication.
Architecture firm
Skylab Architecture
Location
Portland, Oregon, USA
Photography
Michael Cogliantry, Jeff Van Bergen (construction photos by Skylab)
Design team
Jeff Kovel, Principal Design Director. Brent Grubb, Principal In Charge
Collaborators
MethodHomes
Interior design
Skylab Architecture
Construction
MethodHomes (prefabrication contractor)
Typology
Residential › House
An urban landscape inside a former airplane parts storage warehouse accommodates an eclectic series of uses for a Los Angeles area private school, while at the same time providing an inspirational series of intervening spaces to enrich the student experience.
Project name
Crossroads Arts and Athletics Facilities
Architecture firm
LOC Architects
Location
Santa Monica, California, USA
Principal architect
Poonam Sharma
Design team
Ali Jeevanjee, Tessa Forde
Structural engineer
Miyamoto International
Tools used
Revit, Enscape 3D
Construction
Douglass Design Build
Material
Concrete, marine plywood, polycarbonate
Client
Crossroads School for Arts and Sciences
Typology
Educational › Warehouse Conversion
From highly crafted residences to impactful cultural projects, this uniquely designed book— conceived as a double vinyl album—offers a detailed look at Skylab's innovative work. Skylab: The Nature of Buildings is the first monograph of the Portland, Oregon-based architecture and design studio.
Title
Skylab The Nature of Buildings
Author
Jeff Kovel, Introduction by Mimi Zeiger With contributions by John Hoke, Mauricio Villarreal, and Randy Gragg
Category
Architecture, Interior Design
Size
9.8 X 9.9 X 1.4 inches | 4.49 pounds
Inspired by Swiss mountain chalets and rooted in the vernacular form and materialityof the American Mountain West, Four Pines is a retreat for a Chicago-based family. The 9,090-square foot, seven-bedroom, seven-and-a-half-bathroom home capitalizes on Jackson Hole’s natural environmentwhile providing ample space for family and guests. The house is d...
Architecture firm
CLB Architects
Location
Teton Village, Wyoming, USA
Photography
Matthew Millman (Winter), Kevin Scott (Summer)
Principal architect
Andy Ankeny, John Carney
Design team
Andy Ankeny, Principal. John Carney, Principal. Brent Sikora, Project Manager - Project Coordinator
Collaborators
Mountain High Woodworks (Millwork Fabrication)
Interior design
Soucie Horner
Civil engineer
Nelson Engineering - Dave Dufault
Structural engineer
KL+A - Rachel Harper
Environmental & MEP
Mechanical Engineer: Melvin Engineering - John Melvin. Electrical Engineer: Helius Lighting Group - Paul Hixson. Geotechnical Engineer: Womack / Jorgenson Engineering - Ray Womack
Landscape
Hershberger Design - Mark Hershberger
Lighting
Helius Lighting Group - Paul Hixson
Construction
OnSite Management - Mark Pollard
Typology
Residential › House
Incorporating Virginia home warranties into architectural designs offers architects a range of advantages. So, architects, embrace the power of home warranties and enhance your designs with the assurance of protection. Take the next step and explore the options available, ensuring your architectural creations stand firm and withstand the test of ti...
Written by
Andrew Simmons
Spending money on high-quality windows and doors for your home can provide the highest quality for the lowest price.
Written by
Liliana Alvarez
Photography
Vidar Nordli-Mathisen
Designed to serve as catalyst for a sustainable, densely planned residential mountaintop village, Skylodge is a 5,500-square-foot event center built on a 10,000-acre ski mountain in Utah. Set at 8,900 feet, the short construction window necessitated an innovative approach. Employing modular and prefabricated construction, enabled the construction t...
Architecture firm
Skylab Architecture
Location
Powder Mountain, Utah, USA
Principal architect
Jeff Kovel
Design team
Jeff Kovel, Design Director / Principal Architect Brent Grubb, Principal / Manager. Mark Nye, Project Manager / Director / Lead. Michael Gross, Project Designer. Nathan Cox, Project Architect
Collaborators
Theatrical/AV: Ambient Automation. Kitchen: Commercial Kitchen Supply. Kitchen and Bar Layout Consultant: Bargreen Ellingson Inc. Cascade Joinery / Structural timber engineering. Prefabrication Manufacturer: Method
Interior design
Skylab Architecture
Structural engineer
Quantum Consulting Engineers
Environmental & MEP
LP Davis Engineering
Landscape
Langvardt Design Group
Lighting
Lighting Workshop, Inc.
Material
Esque Studio (pendant light fixtures). Rainer Yurts (Eagle yurt rooftops). Trestlewood (grey reclaimed wood cladding). Resysta (composite decking). La Cantina (accordion doors)
Client
Summit Mountain Holding Group LLC
Typology
Cultural Architecture > Cultural Center, Event Center

