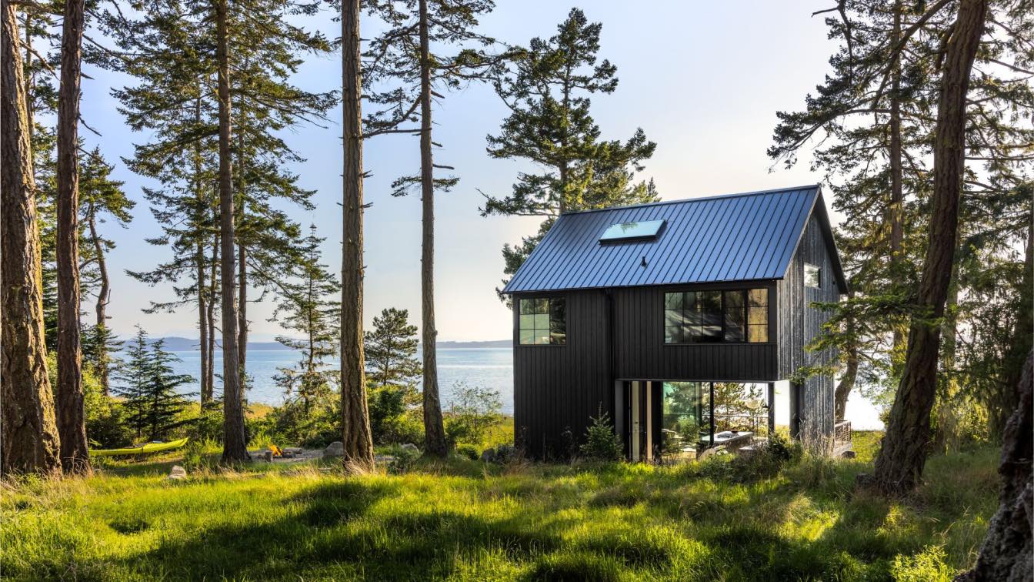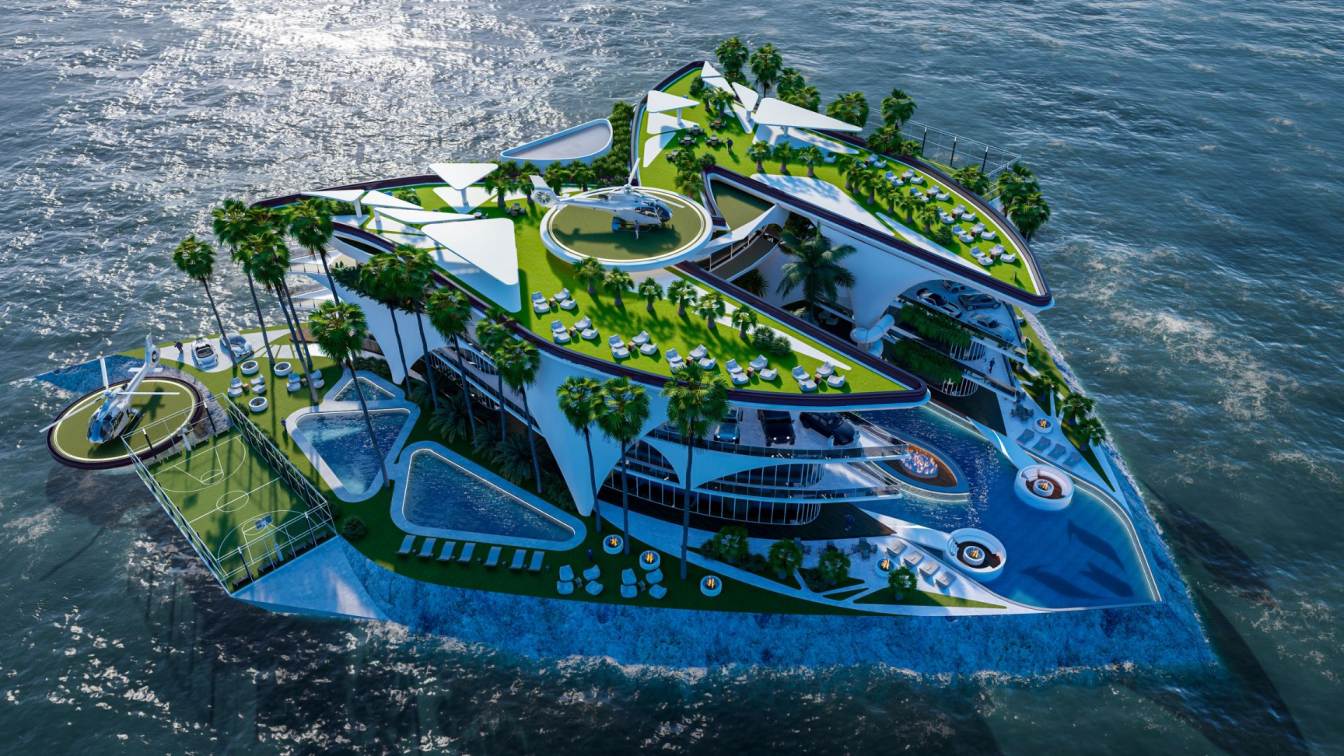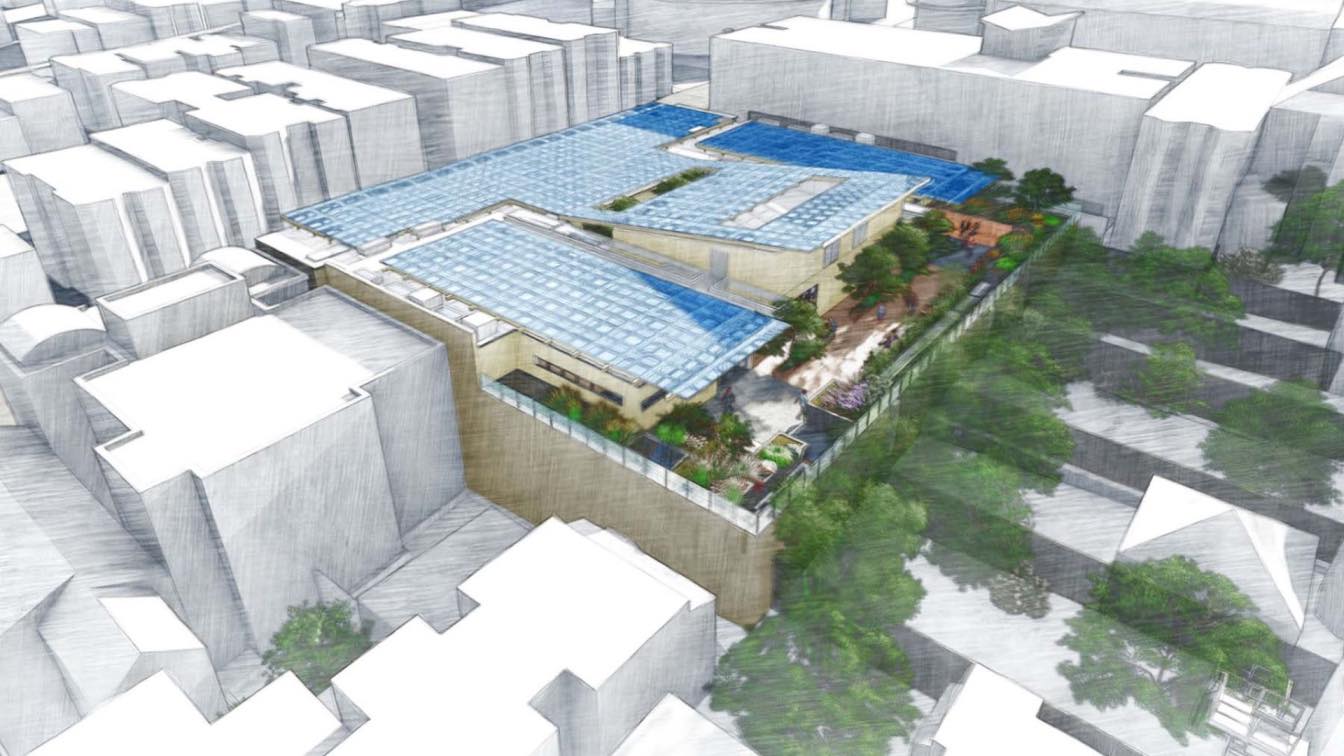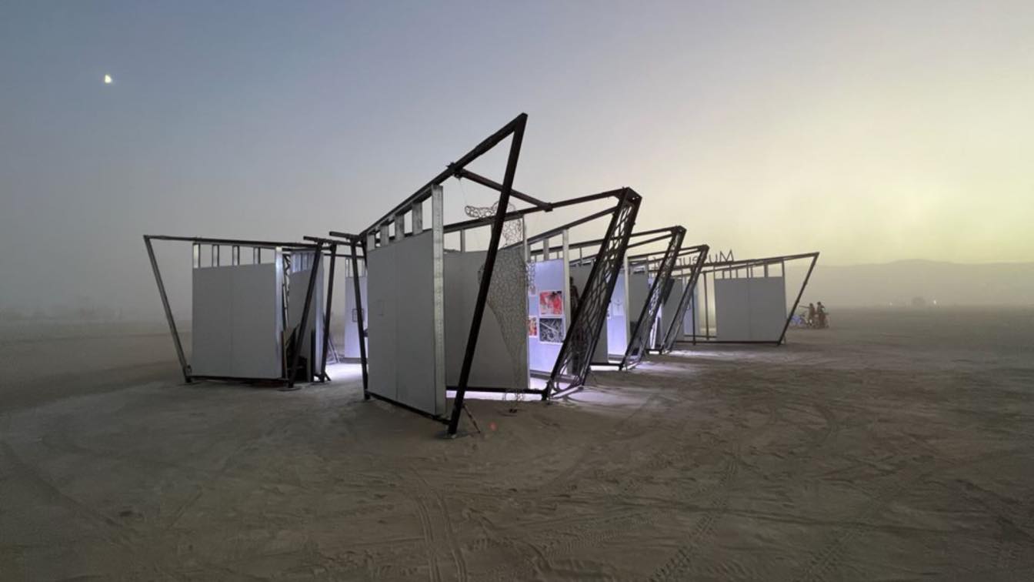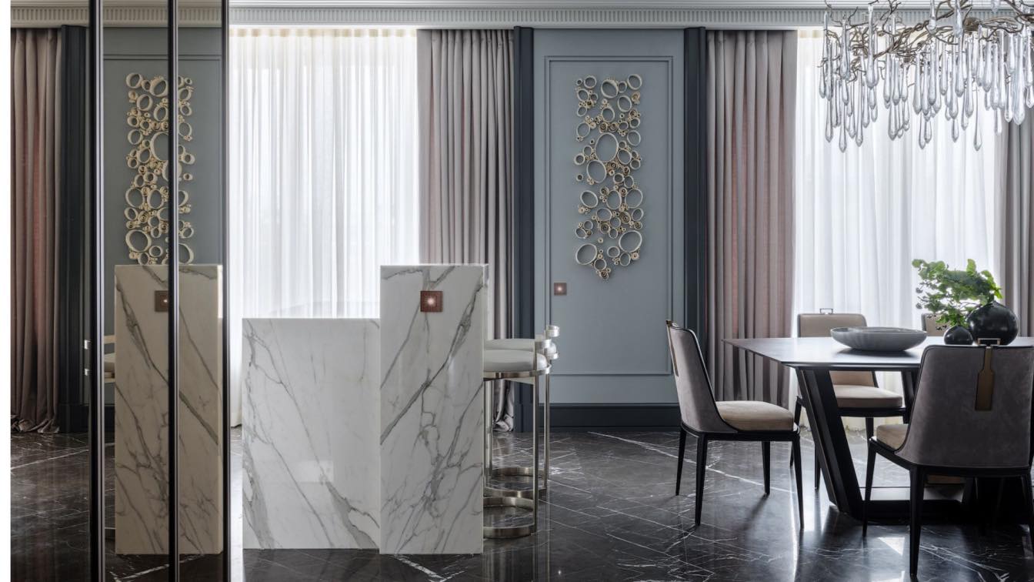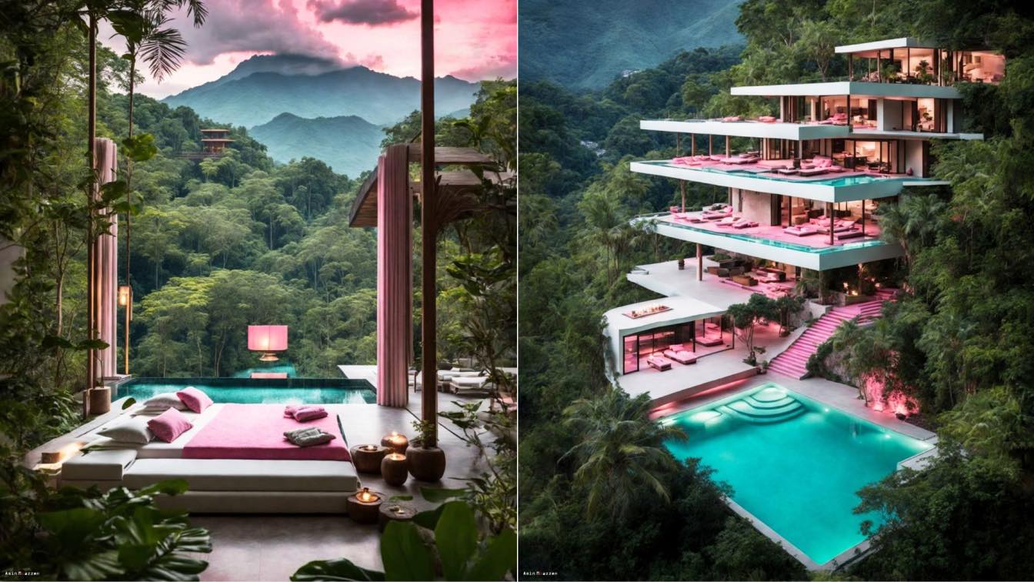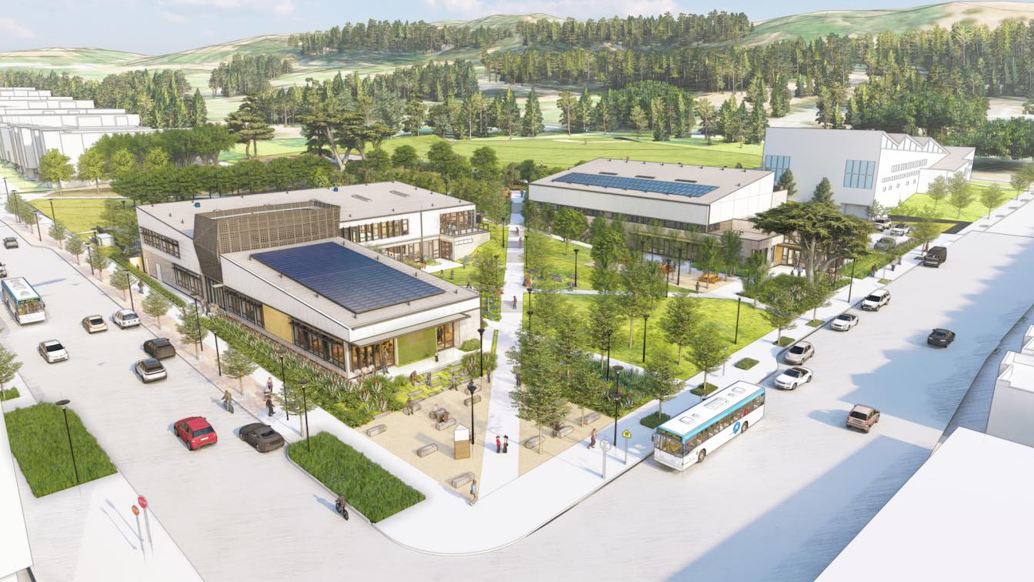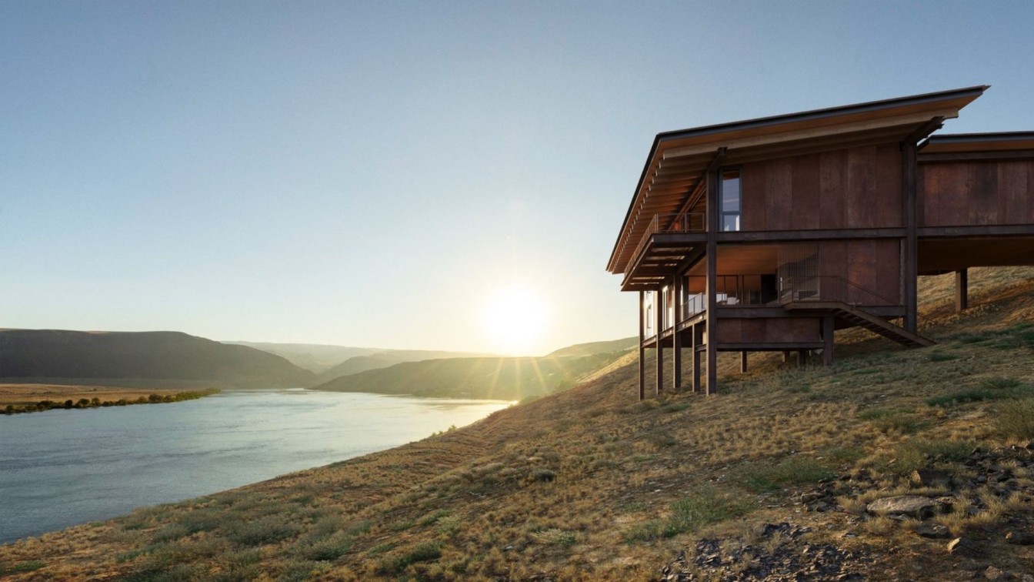Easily the most challenging property Heliotrope has encountered, the developable portion of this unique west-facing waterfront property in the San Juan Islands fell within a coastal geological buffer, aquatic wildlife buffer, class II wetland buffer, and is situated less than 100 feet from an active bald eagle nest.
Project name
Lopez Lookout
Architecture firm
Heliotrope Architects
Location
Lopez Island, Washington, USA
Design team
Joe Herrin, Mazohra Thami
Interior design
Heliotrope Architects
Construction
Thomas Fragnoli Construction
Material
Wood, Metal, Glass
Typology
Residential › House
The Conceptual Architectural Project of the Messi Mansion in Miami is a work inspired by Lionel Messi’s brand logo, with its iconic “M” shape clearly visible from an aerial view. This majestic mansion consists of three levels and is located on an exclusive ship-shaped island, providing privacy and a privileged location.
Project name
Messi Mansion in Miami
Architecture firm
Veliz Arquitecto, Uli Architects
Location
Miami, Florida, USA
Tools used
SketchUp, Lumion, Adobe Photoshop
Principal architect
Jorge Luis Veliz Quintana
Design team
JJorge Luis Veliz Quintana, Ulises Del Llano
Collaborators
Uli Architects
Visualization
Veliz Arquitecto
Typology
Residential › House
For over 40 years, San Francisco University High School (SFUHS) has excelled as a leader in secondary education in the Bay Area, building strong and deepening ties among its students, teachers, administrators, families, alumni, and the larger community. This will be the school’s first ground-up project, which will support reorganizing and re-energi...
Project name
University High School California Street Campus
Architecture firm
Leddy Maytum Stacy Architects
Location
San Francisco, California, USA
Design team
William Leddy. Aaron Thornton. Frances Kwong. Jasen Bohlander. Aruna Bolisetty. Chris Detjen. Sara Sepandar
Collaborators
Contractor: Truebeck Construction. Structural Engineer: Forell Elsesser. MEP/Lighting Engineer: PAE/LUMA. Civil Engineer: Luk and Associates. Landscape Architect: In Situ landscape Architecture. Food Service: Patrick Stein and Associates. Dry Utilities: Urban Design Consulting Engineers
Visualization
Leddy Maytum Stacy Architects
Client
San Francisco University High School (SFUHS)
Typology
Educational › University Campus
The Museum of No Spectators (MoNS), a pop-up museum project that challenges the traditional museum experience, will return to Burning Man in 2023 with new artwork and features. The museum, which was founded in 2019 by architect John Marx and artist Absinthia Vermut, encourages visitors to participate in the creation of its annual exhibition.
Written by
Julie D. Taylor, Hon. AIA
Photography
Hannu Rytky, John Marx
O&A Design studio have developed a modern interior concept for a flat in the pearl shades. The development is formed of three and seven storey houses that hold a subtle dialogue of old and new in the very heart of New York City. The housing development was designed by world famous architectural firms SPEECH and Reserve.
Project name
Modern Apartment in Pearl Shades
Architecture firm
O&A London Design Studio
Photography
O&A London Design Studio
Principal architect
Oleg Klodt
Design team
O&A London Design Studio
Interior design
Anna Agapova
Environmental & MEP engineering
Civil engineer
O&A London Design Studio
Structural engineer
O&A London Design Studio
Lighting
O&A London Design Studio
Construction
Oleg Klodt architecture design
Visualization
O&A London Design Studio
Typology
Residential › Apartment, Multi-Family Residential Development
This is a modern house on the topside of the hills, It is a big mansion far from the city! A house with a lot of wide windows and balconies, with a view of a lifetime.
Project name
Dessus Mansion
Architecture firm
Amin Moazzen
Location
Los Angeles, USA
Tools used
Leonardo.AI, Adobe Photoshop, Firefly.AI
Principal architect
Amin Moazzen
Visualization
Amin Moazzen
Typology
Residential › House
On the edge of John McLaren Park and adjacent to the Sunnydale and Visitacion Valley neighborhoods, the new Herz Recreation Center will connect people to the park and to each other.
Project name
Herz Recreation Center
Architecture firm
Leddy Maytum Stacy Architects
Location
San Francisco, California, USA
Design team
Marsha Maytum, Gregg Novicoff, Corey Schnobrich, Sara Sepandar, Dominique Elie, Ian Ashcraft-Williams, Jasen Bohlander, Sally Lape, Aruna Bolisetty, Kirk Nelson, Chris Longman, Lindsey Trogdon
Visualization
Leddy Maytum Stacy Architects
Client
City of San Francisco Recreation and Park Development with Mercy California and Related
Typology
Recreation Center
Perched above the landscape along the Columbia River, the owner of this 9-lot development community was searching for a design approach that would attract outdoor-adventure seekers, while delivering unparalleled comfort and luxury for their custom residential portfolio.
Architecture firm
ONOMA ARCHITECTURE, in collaboration with Delta Architects
Location
Eastern Washington, USA
Collaborators
Contractor: MJD; Structural: CFBR; Mechanical: CEA
Visualization
Notion workshop
Typology
Residential › House

