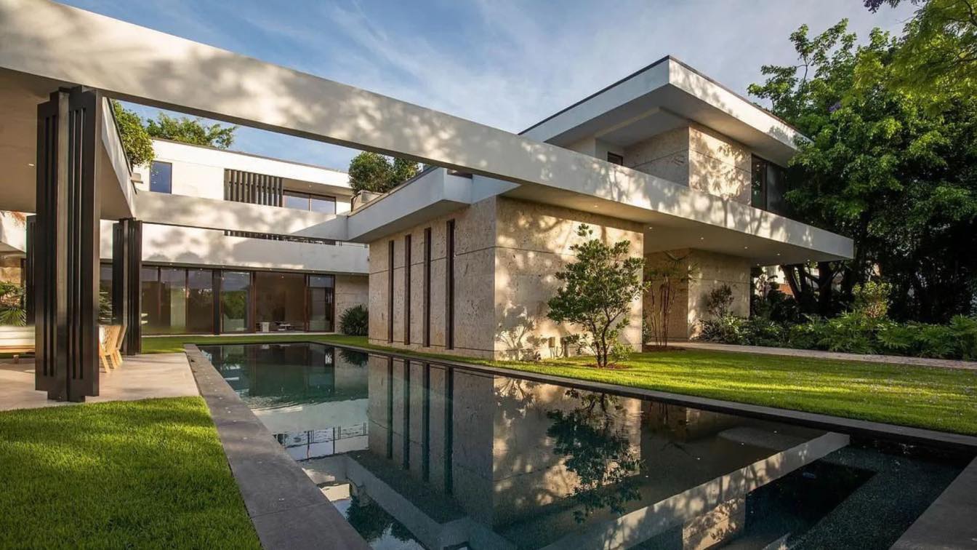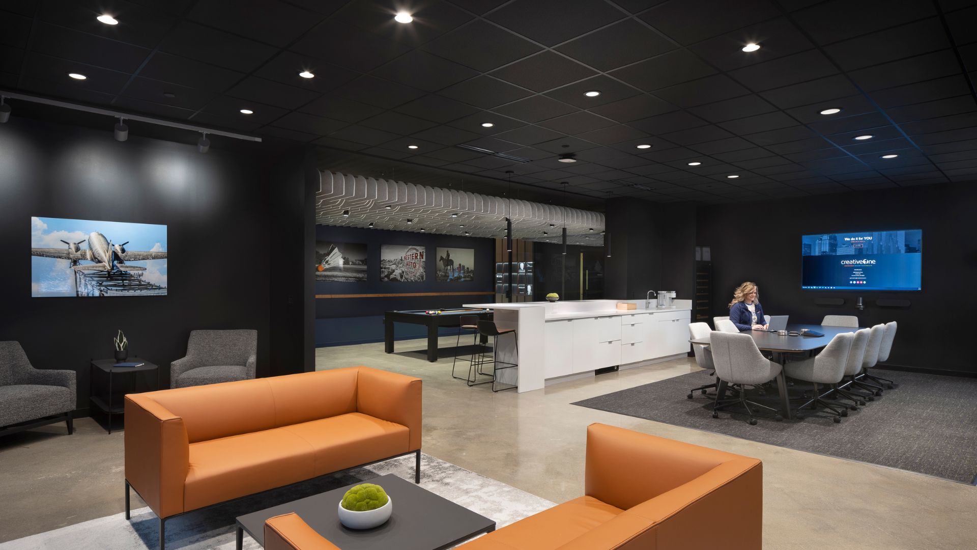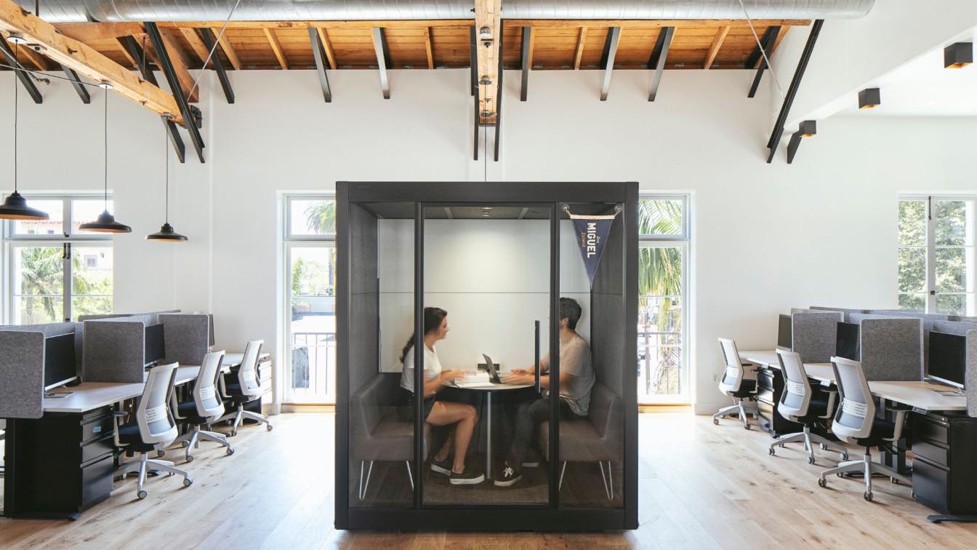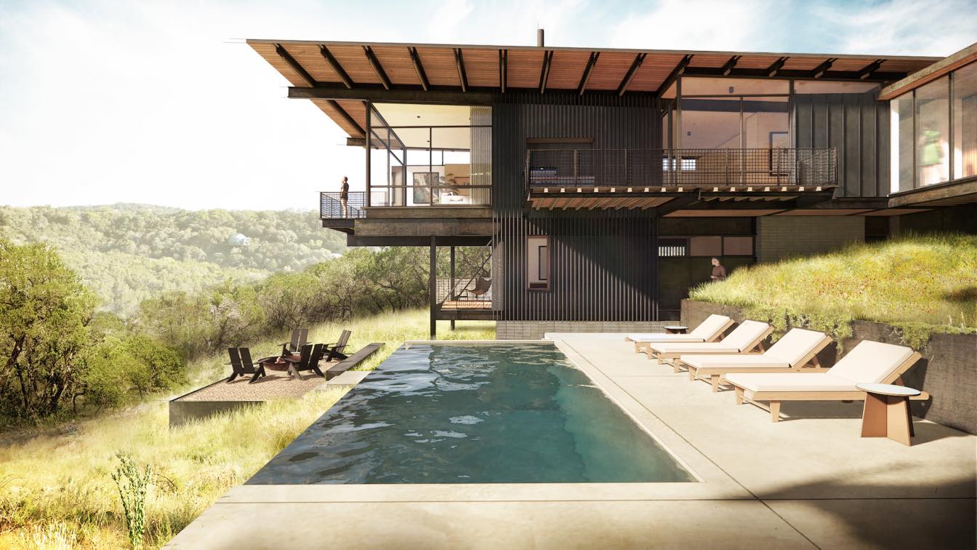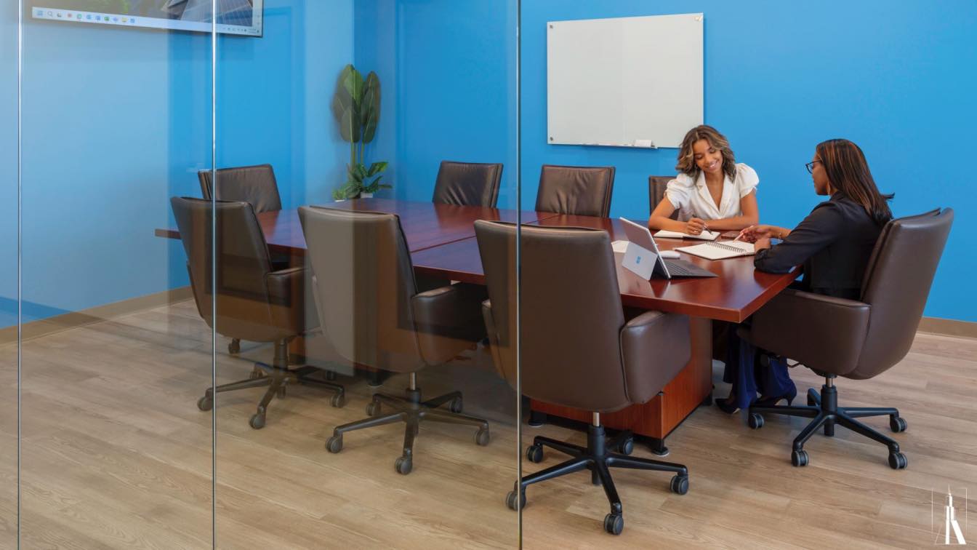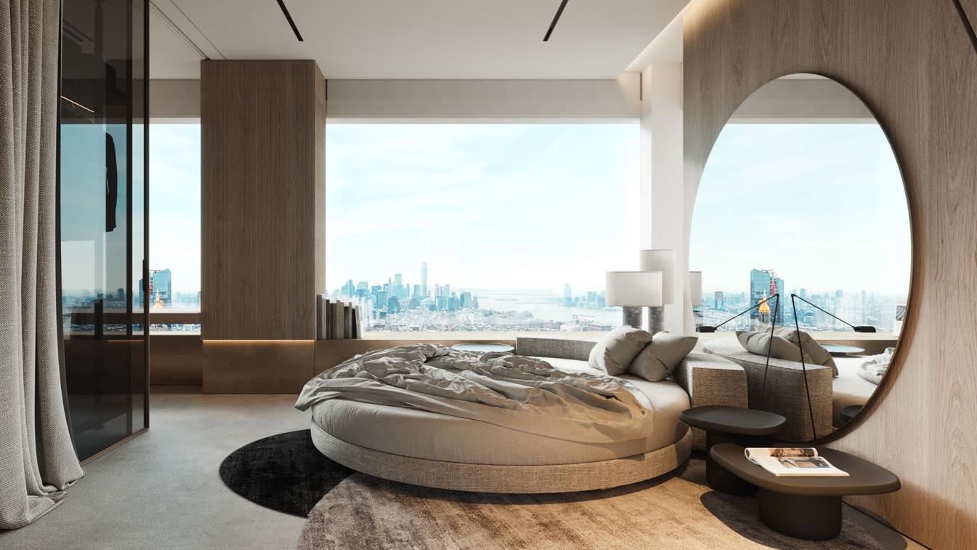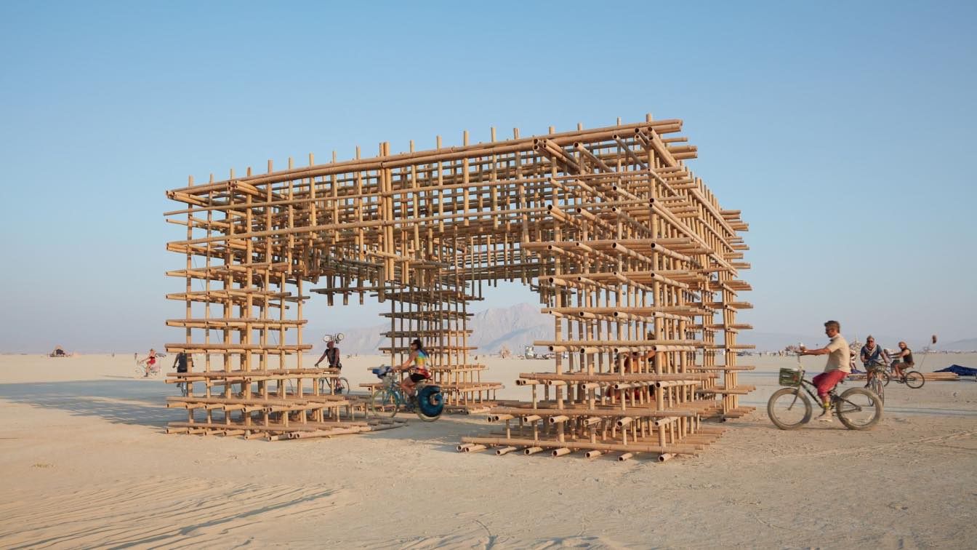In this article, you will be furnished with insight into the ventures and infrastructure enhancements reshaping Phoenix's vista. We will also delve into the city's preparations for population surges exploring both the prospects and trials accompanying it. Prepare for an electrifying vision of the imminent future.
Photography
Nader Abushhab
This project reverses the notion of front and rear garden in response to its context. Located on a corner lot adjacent to Biscayne Boulevard and a mid rise commercial district to the West. It was designed orienting the main living areas, pool and gardens towards the front yard, around a pool courtyard.
Project name
Reverse Garden House
Architecture firm
Praxis Architecture
Location
Bay Point, Miami , Florida, USA
Photography
Blanco Design Build
Principal architect
Jose Ludovino Sanchez, AIA
Design team
Felix Ruiz, Javier Arriola, Roberto Ruiz.
Interior design
Blanco Design Build
Structural engineer
Panamerican engineering
Environmental & MEP
Praxis Architecture
Landscape
Blanco Design Build
Lighting
Blanco Design Build
Construction
Blanco Design Build
Material
Concrete Blocks, Concrete Slabs, Oolitic Keystone, Aluminum Fins, Cement Stucco
Client
Vittorio Prinetto & Blanco Design Build
Typology
Residential › Single family House
Designed by KEM STUDIO, the Creative One office celebrates their distinct business model by focusing on two primary experiences: growing their team and showcasing their client engagement process. These functions are tied together with a clean, sophisticated material palette that uses contrast to focus attention on important client touch-points, cre...
Project name
Creative One
Architecture firm
KEM STUDIO
Location
Overland Park, Kansas, USA
Photography
Bob Greenspan Photography
Typology
Commercial › Office Building
SeaVees, a footwear and lifestyle brand based in Santa Barbara, wanted a space to cultivate and grow their brand. They approached ANACAPA Architecture with a two-story, 8,000-square-foot office building needing renovations to fit the varying needs of the growing brand.
Architecture firm
ANACAPA Architecture
Location
Santa Barbara, California, USA
Photography
Erin Feinblatt
Design team
Dan Weber, Architect. Jessi Finnicum-Schwartz, Project Manager. Kristin Stoyanova – Architectural Designer
Interior design
ANACAPA Architecture
Structural engineer
Ashley Vance
Environmental & MEP
JMPE Electrical Engineers, BMA Mechanical
Typology
Commercial › Office Building
Sitting on nearly two acres, this West Lake Hills residence is nestled into the easternmost end of a wooded lot that slopes sharply towards a canyon at the foothills of the property. This topographic condition offers incredible opportunities to capture deep views of the hills beyond, but also poses challenges for the house’s siting, access, and con...
Project name
Canyon Residence at Wildcat Hollow
Architecture firm
Clayton Korte
Location
Austin, Texas, USA
Principal architect
Brian Korte,
Design team
German Spiller, Associate. Brian Korte, FAIA, Principal. Paul Clayton, AIA, Principal. Christian Hertzog, Project Designer (former employee)
Visualization
Clayton Korte
Typology
Residential › House
The conversion and enhancement of an existing vacant cold dark shell into a thriving and vibrant business headquarters in North Carolina. Focus was placed on ensuring that the client-facing spaces were inviting, easily accessible, and most importantly embodied the following adjectives: modern, sleek, clean, energetic, vibrant, and trusting.
Project name
Envalence Energy & Solar Solutions
Architecture firm
M Ramseur & Associates, PLLC (Based out of North Carolina, USA) (https://mramseur.com/)
Location
Albemarle, North Carolina, USA
Photography
Peter Brentlinger (Architectural Photographer, Charlotte, North Carolina, USA)
Principal architect
Mitchell Ramseur, RA, NOMA, AIA, NCARB (BArch at Tuskegee University; March at University of Illinois, Urbana-Champaign)
Design team
Vani Aldianto, Clayton Consulting and Design (Led by Brian Clayton, BIM Specialist), & Mitchell Ramseur, RA, NOMA, AIA, NCARB
Collaborators
Client & Design Team
Interior design
Chell Design Group Studios (Led by Kimberlie Wade, Charlotte, North Carolina, USA)
Environmental & MEP
Optima Engineering (Led by Amanda Brooks, PE, North Carolina, USA)
Lighting
Chell Design Group Studios & Optima Engineering
Supervision
Vani Aldianto (Local Project Manager)
Tools used
Autodesk Revit, SketchUp Pro
Material
Glass, Steel, Concrete
Typology
Commercial › Office Building
New York is a city that never ceases to amaze with its extraordinary buildings and apartments. One of them is the 58-story Skyscraper located on Fifth Ave in the city center. An apartment on one of the highest floors of this building is a dream come true for anyone who wants to experience the atmosphere of New York at its best.
Project name
262 5th Avenue, Highrise Building Apartament
Architecture firm
Kuoo Tamizo Architects
Location
262 5th Avenue, New York, USA
Principal architect
Katarzyna Kuo Stolarska , Mateusz Kuo Stolarski
Design team
Kuoo Tamizo Architects
Visualization
Kuoo Tamizo Architects
Typology
Residential › Apartment
More than 880 bamboo poles shipped from Malaysia were used to create this rectangular gateway by (OU) Officeuntitled co-founders Benjamin Anderson, Christian Robert and Shawn Gehle. According to the team, the material was chosen for its "grounding" qualities. They estimated that the poles used for the sculpture had a carbon sink of -7.5 metric tons...
Architecture firm
(OU) Officeuntitled
Location
Black Rock City, Nevada, USA
Photography
Benny Chan, Officeuntitled
Principal architect
Shawn Gehle, Christian Robert, Benjamin Anderson
Design team
(OU) OFFICEUNTITLED, Culver City, CA Team: Co-founders and Principals - Ben Anderson, Christian Robert, Shawn Gehle with Jillian Leedy, Kat Ślęczek, Nik Miller, Guillem Camps, Kai Kingma, Mirko Wanders, Rogelio Mercado, Panchenchen Feng, Lucca Scherraus, Noah Wali, Don and Truman Mutal and many other volunteers
Collaborators
SEAD Bamboo, Malaysia |Team: Lucas Loo, Founder & Executive Director
Structural engineer
JTK Consult, Malaysia | Dr. Kribanandan and Logithasan Krishnan. Arup, Los Angeles | Robert Pallmann, PE SE, Tohiyasu Yoza . RBHU, San Francisco | Ali Lahijanian and Alan Lum
Lighting
Felix Lighting, La Mirada, CA | Team: David McKinnon, Eric Wilson
Visualization
Kilograph, Los Angeles, CA | Team: Keely Colcleugh, Shannon Sweeney, and Tom Spall
Tools used
Rhinoceros 3D, Enscape, V-ray
Construction
(OU) OFFICEUNTITLED, Culver City, CA Team: Co-founders and Principals - Ben Anderson, Christian Robert, Shawn Gehle Jillian Leedy, Kat Ślęczek, Nick Miller, Guillem Camps, Kai Kingma, Mirko Wanders, Rogelio Mercado, Panchenchen Feng, Lucca Scherraus, Noah Wali, Don and Truman Mutal and many other volunteers
Typology
Spectacular (Art Installation)


