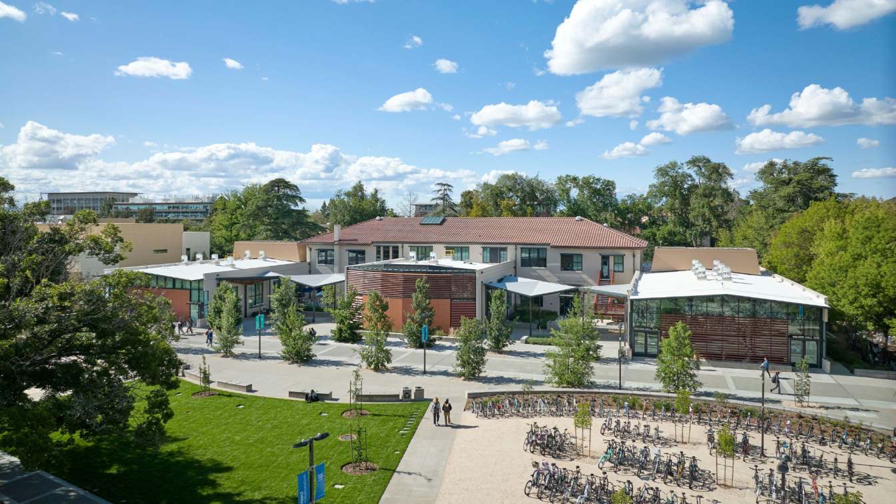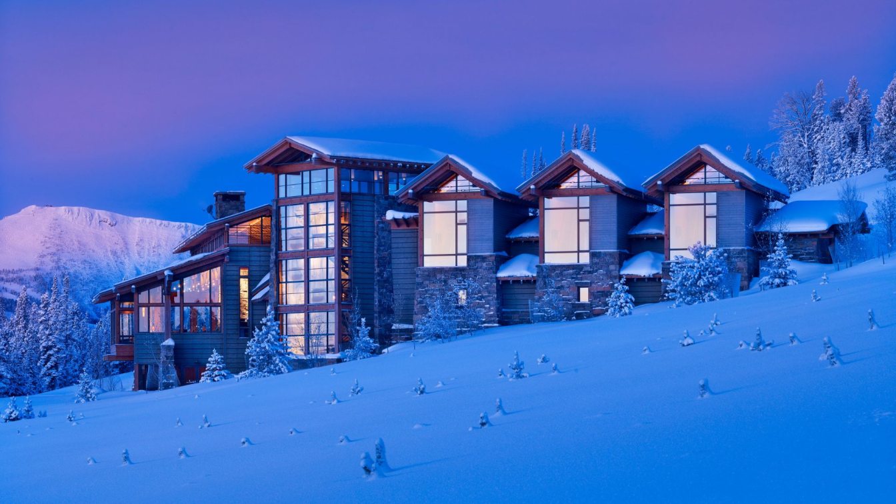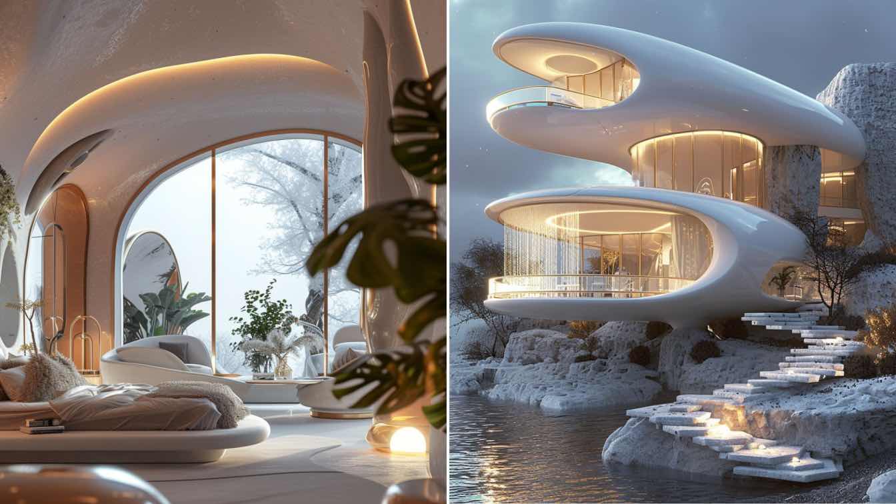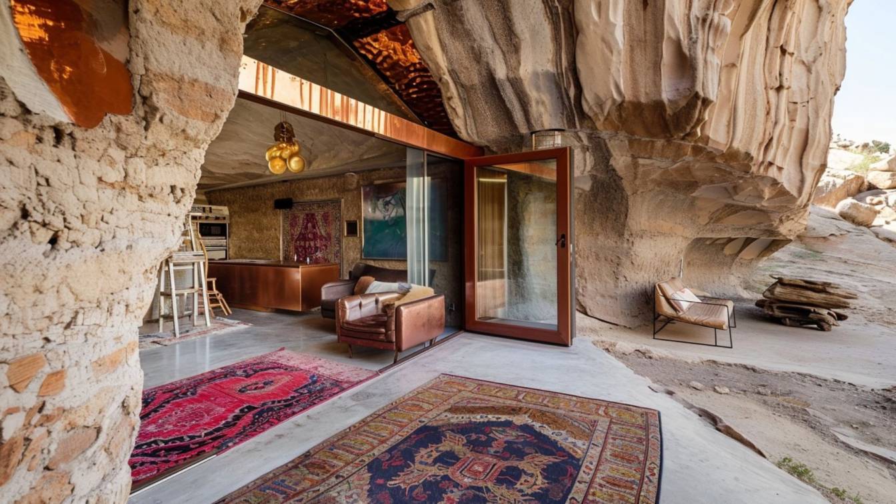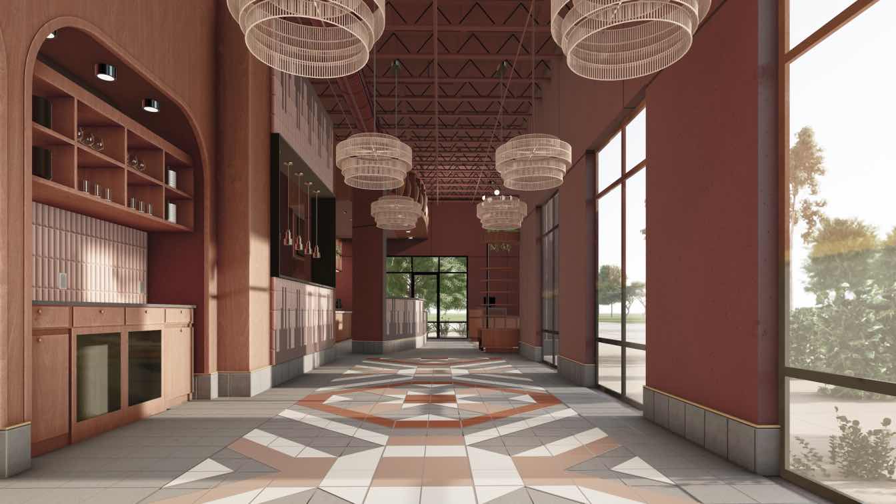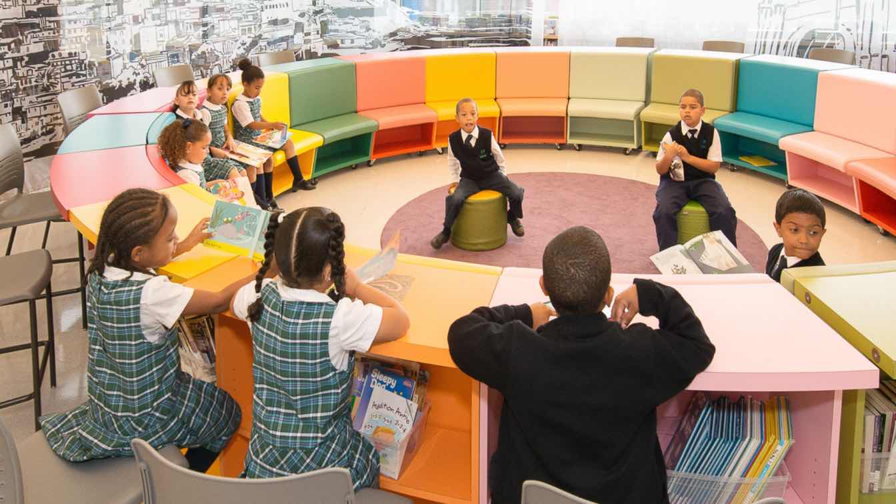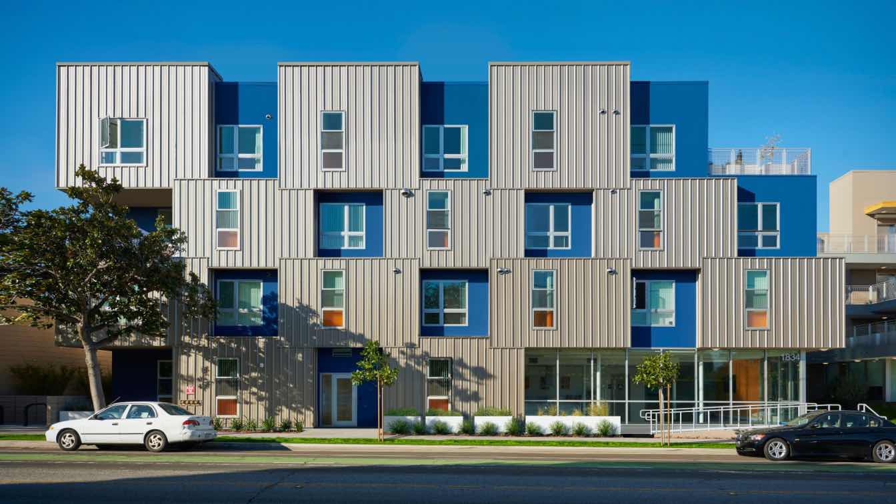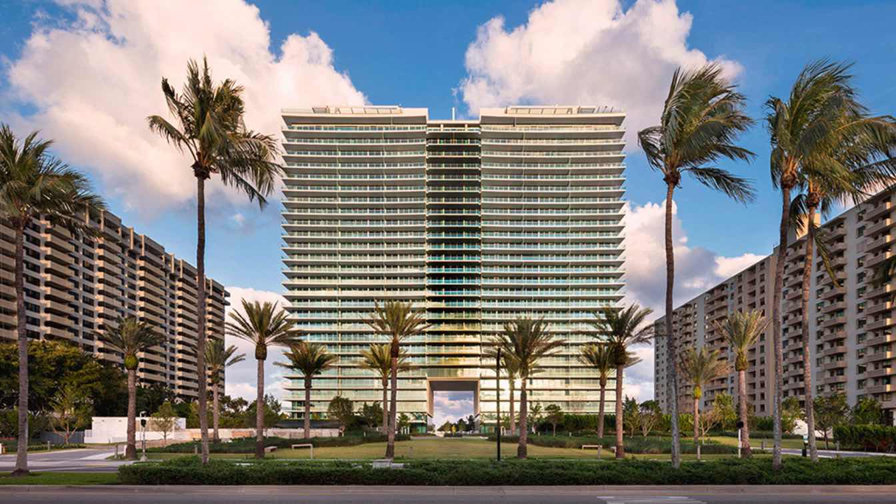Walker Hall is an adaptive reuse of a 1927 building at the core of the University of California, Davis campus. The project transformed a vacant, seismically unsafe building into a graduate and professional student center with meeting rooms, a lecture hall, and sophisticated active-learning classrooms that serve the entire campus. It coalesces histo...
Architecture firm
Leddy Maytum Stacy Architects
Location
University of California, Davis
Photography
Bruce Damonte, Jeff Marsh, Richard Barnes
Design team
Bill Leddy, Ryan Jang , Jasen Bohlander, Alice Kao, Enrique Sanchez
Collaborators
Security / Low Voltage / Acoustical: Charles Salter; AV: Shalleck Collaborative; Cost Estimating: TBD; Specifications: Stansen Specs
Structural engineer
Forell Elsesser
Typology
Educational Architecture > University
A skier’s haven that blends traditional Montana rusticity with clean modern lines inspired by the state’s industrial past. Sited to take in views of mountains to the east, west, and southwest, the 13,375-square-foot house’s windows blend the indoor and the outdoor, while energy-efficient geothermal heating keeps the house comfortable at a fraction...
Architecture firm
Kor Architects
Location
Big Sky, Montana, USA
Photography
Benjamin Benschneider
Interior design
Barbara Leland Interior Design
Structural engineer
Richmond So Engineers, Inc
Landscape
Big Sky Landscaping
Typology
Residential › House
Set against the backdrop of rugged cliffs and serene waters, LenaVista epitomizes elegance, innovation, and tranquility, offering a sanctuary where residents can immerse themselves in the splendor of nature while embracing the comforts of contemporary living.
Architecture firm
Delora Design
Location
Big Sur, California, USA
Principal architect
Delnia Yousefi
Design team
Studio Delora
Visualization
Delnia Yousefi
Typology
Residential › House
The juxtaposition of contemporary architecture against the raw beauty of cave dwellings sparks a conversation between past and present. Imagine walls that share stories spanning millennia, merging the rugged charm of caves with sleek lines of contemporary design. It's a nod to our roots while embracing the future—a fusion of history and modernity i...
Project name
The Ancestors
Architecture firm
Studio MANSOURI.DESIGN
Location
U.S.state of Arkansas
Tools used
Midjourney AI, Adobe Photoshop
Principal architect
Matineh Mansouri Asl
Design team
Studio Mansouri.design
Site area
Inside The Cave
Visualization
Matineh Mansouri Asl
Typology
Residential › House
Mahya Salehi Studio: The story of this restaurant is heavily inspired by the beautiful region of Oaxaca; Oaxaca is Mexico's mezcal heartland and mole mecca, its capital of textiles and an epicenter of ceramics production. The sensory stimulation one experiences in Oaxaca is unlike any other destination in Mexico, making it a perfect source of inspi...
Project name
Carmen's La Hacienda
Architecture firm
Mahya Salehi Studio
Location
Sonoma County, California, USA
Photography
Suzanna Scott Photography
Principal architect
Mahya Salehi
Design team
Mahya Salehi Studio
Interior design
Mahya Salehi, Fabian Hernandez, Mahram Akhavan
Lighting
Mahya Salehi, Fabian Hernandez
Material
Terracotta, stone, wood, fabric, concrete
Visualization
Kimiya Salehi, Robede Hazrat, Asma Hazrat
Tools used
Adobe Photoshop, Lumion, Procreate
Client
Maria Alfaro, Agustin Lopez
Typology
Hospitality › Restaurant
A custom furniture and interior design for the Pan American Charter School and Congreso de Latinos Unidos in North Philadelphia PA. The program for the new Library / Workshop for the Pan Am School called for a multi-media library, seating for individuals as well as groups ranging from 6 to 50, sometimes simultaneously, for the rapidly growing schoo...
Project name
Pan American Library / Workshop
Architecture firm
Ten to One
Location
North Philadelphia, Pennsylvania, USA
Photography
Bojune Kim, Garrick Jones
Principal architect
Garrick Jones
Design team
Garrick Jones, Graciela Hodgson, Sylvia Choi, Heejin Lee
Collaborators
Intech, Inpro
Material
Abet Laminati, Carnegie
Client
Pan American Charter School and Congreso de Latinos Unidos
Typology
Educational › Community, School, Library, Workshop
Los Angeles (FORT: LA) is collaborating with Frances Anderton, longtime architecture advocate and author of Common Ground: Multifamily Housing in Los Angeles, on an innovative online resource called “Awesome and Affordable: Great Housing Now.” This project aims to shed light on design-forward affordable housing solutions, with an initial focus on t...
Written by
Taylor & Company
Indeed, Oceana Bal Harbour takes the concept of luxury living to a new level by seamlessly incorporating health and wellness into the equation. Here, residents are not just investing in a luxury property. They are investing in an elevated lifestyle that promotes well-being.
Photography
Arquitectonica

