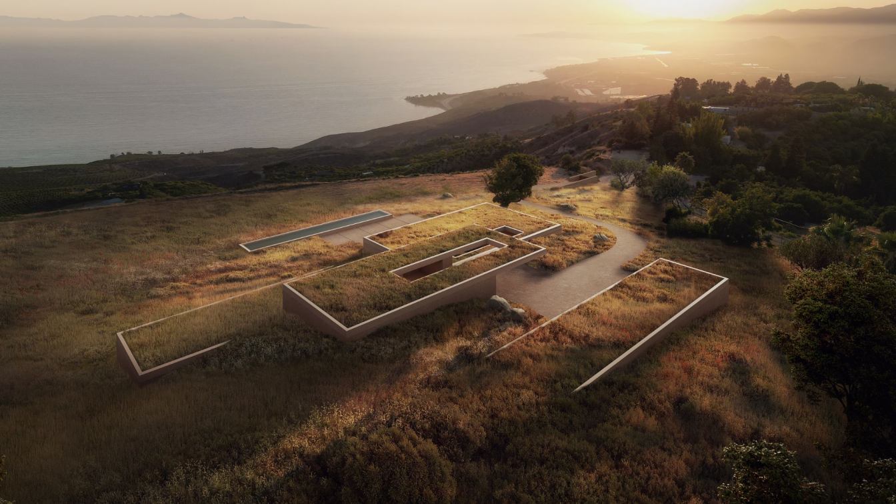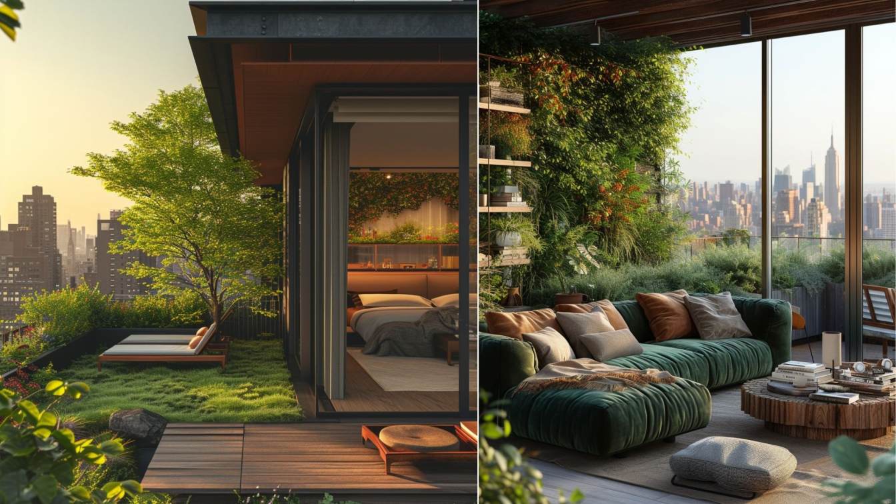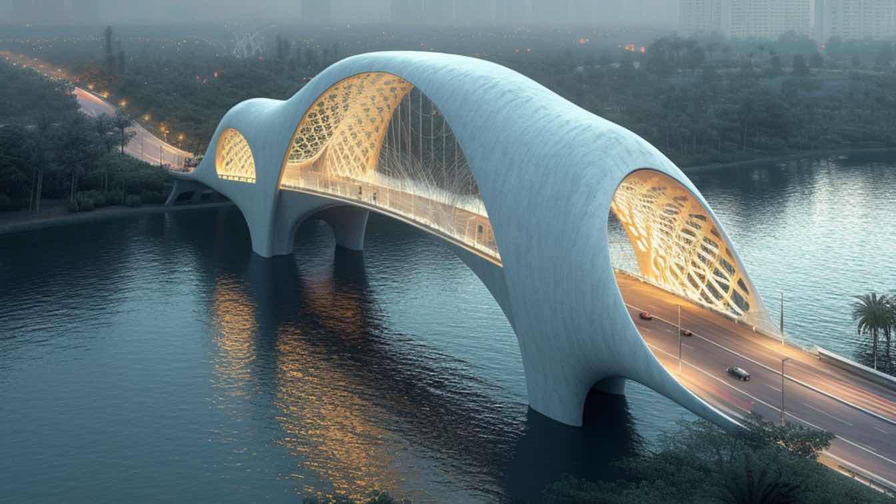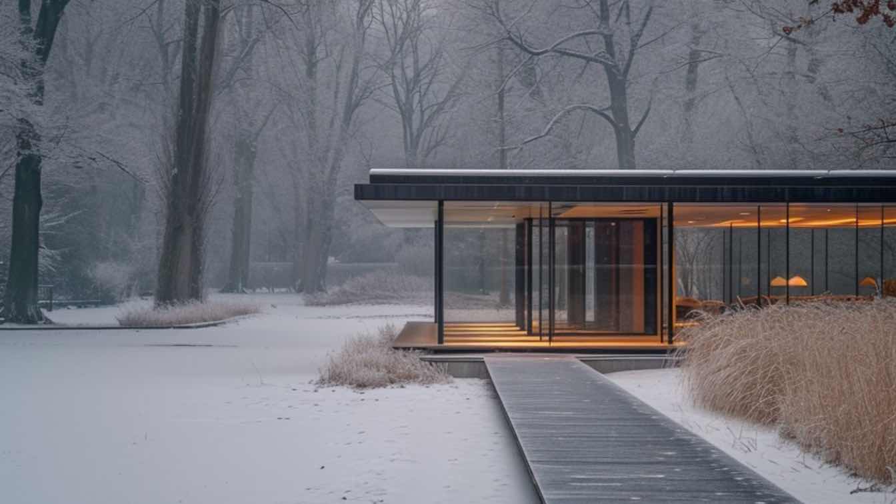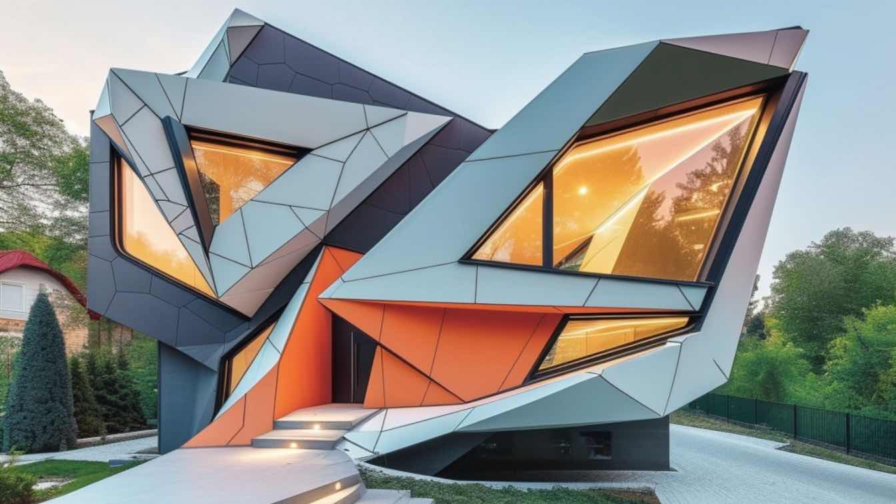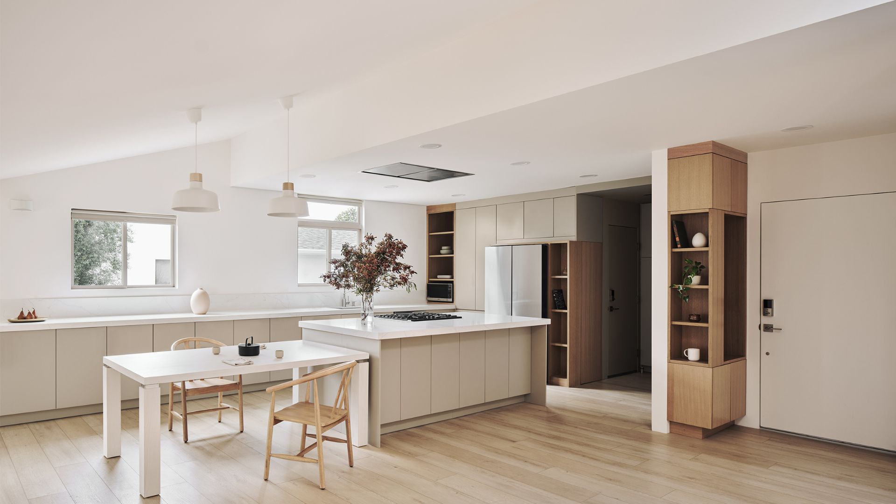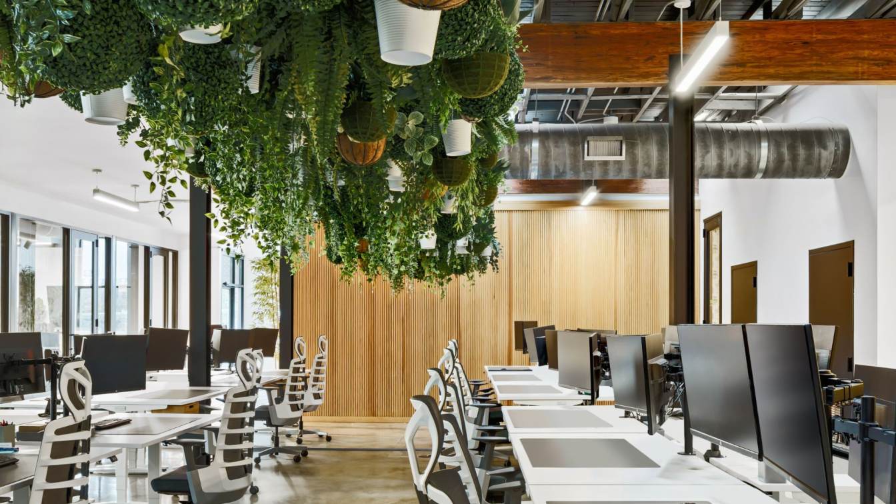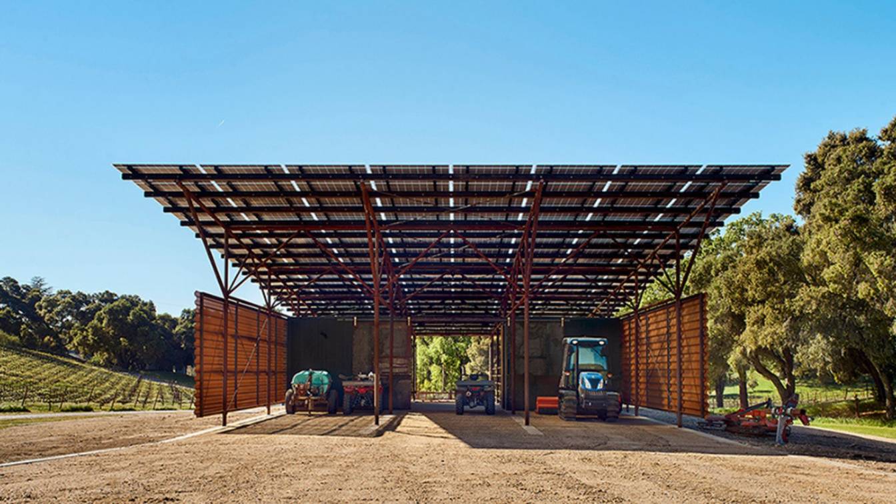Located atop a mountain with distant views of the Channel Islands off the Santa Barbara coast, the design for this house takes a deferential attitude to the immediate landscape and the profundity of the panoramic views. The home is composed of a series of horizontal planes nestled into the hillside to create shelter while maximizing the view and ex...
Project name
Rincon House
Architecture firm
ANACAPA Architecture
Location
Carpinteria, California, USA
Design team
Tony Schonhardt, Kristin Stoyanova, Shahab Parsa
Visualization
Places Studio
Typology
Residential › House
Introducing Naturetopia, a visionary residential project designed by Pancheva Designs, led by the esteemed Principal Architect, Monika Pancheva. Situated amidst the bustling skyline of New York, USA, Naturetopia redefines urban living with its innovative approach to architecture and greenery integration.
Architecture firm
Pancheva Designs
Tools used
ArchiCAD, Midjourney, Adobe Photoshop, Lumion
Principal architect
Monika Pancheva
Collaborators
Interior design: Monika Pancheva
Visualization
Monika Pancheva
Typology
Residential › Apartment
Behold the mesmerizing spectacle of a bridge gracefully spanning over serene waters, enveloped in a light, organic landscape reminiscent of the majestic mountains of the Orient. From a bird's eye view, this architectural marvel emerges as a harmonious blend of natural beauty and futuristic design.
Project name
Collection of organic bridges
Architecture firm
Kowsar Noroozi
Tools used
Midjourney AI, Adobe Photoshop
Principal architect
Kowsar Noroozi
Visualization
Kowsar Noroozi
Typology
Industrial › Bridge
Introducing Rohe House Nr. 5, an homage to the iconic style of Mies van der Rohe, envisioned and crafted by the innovative minds at the Pancheva studios, this architectural gem is poised to redefine modern living in the heart of Chicago, Illinois.
Project name
Rohe House Nr. 5
Architecture firm
Monika Pancheva
Location
Chicago, Illinois, USA
Tools used
Midjourney AI, Adobe Photoshop, Lumion
Principal architect
Monika Valentinova Pancheva
Visualization
Monika Pancheva
Typology
Residential › House
Step into a kaleidoscope of design innovation as futuristic angular homes seamlessly marry Natalia Rak's neo-classicist symmetry, Svetlin Velinov's sharp aesthetics, and Dada-inspired constructions.
Project name
Paradox House
Architecture firm
architectt_a.m
Location
Los Angeles, California, USA
Tools used
Midjourney AI, Adobe Photoshop
Principal architect
Azra Mizban
Visualization
Azra Mizban
Typology
Residential › House
Nestled in the suburban of Fullerton in Orange County, California, the Riverside residential property stands as a testament to a timeless mid-century ranch-style home. This house, dating back to its original 1955 construction, preserves the lifestyle and design ethos of that era. While we deeply appreciate the vintage charm of its original layout,...
Project name
Fullerton Remodeling
Architecture firm
Yeh-Yeh-Yeh Architects
Location
Fullerton, California, United States
Photography
Brandon Shigeta
Principal architect
Jooyoung Chung
Design team
Jooyoung Chung & EN Jang
Interior design
Yeh-Yeh-Yeh Architects
Structural engineer
KTW Solutions
Visualization
Yeh-Yeh-Yeh Architects
Tools used
AutoCAD, SketchUp, Adobe Photoshop
Construction
Orange Builders
Typology
Residential › Single Family House
A 120 year old historic structure in East Austin was chosen as the future home for Rise Co-working and Easy Street Capital, a financial lending institution. Forsite helped transform the 9,000 sf shell building into open, flexible office space, capable of accommodating a fast paced work environment
Project name
East Street Capital
Architecture firm
Forsite Studio
Location
Austin, Texas, United States
Photography
Ryan Baldridge
Principal architect
Jason Fryer
Design team
AJ Smith, Taylor Marlow Lancaster, Jason Fryer
Collaborators
X5 Engineering
Interior design
Forsite Studio
Construction
Forsite Construction
Material
Combed wood siding
Client
Easy Street Capital
Typology
Commercial › Office Building
Located in the Templeton Gap area of West Paso Robles, California, this simple agricultural storage structure rests at the toe of the 50-acre James Berry Vineyard and the adjacent winery sitting just over 800 feet away. This structure is completely self-sufficient and operates independently from the energy grid, maximizing the structure’s survivabi...
Project name
Saxum Vineyard Equipment Barn
Architecture firm
Clayton Korte
Location
Paso Robles, California, USA
Principal architect
Brian Korte
Design team
Brian Korte AIA Partner/design lead. Josh Nieves, project team. Derek Klepac, project team. Brandon Tharp, project team.
Collaborators
Solar basis of design: Pacific Energy
Structural engineer
SSG Structural Engineering
Construction
Rarig Construction

