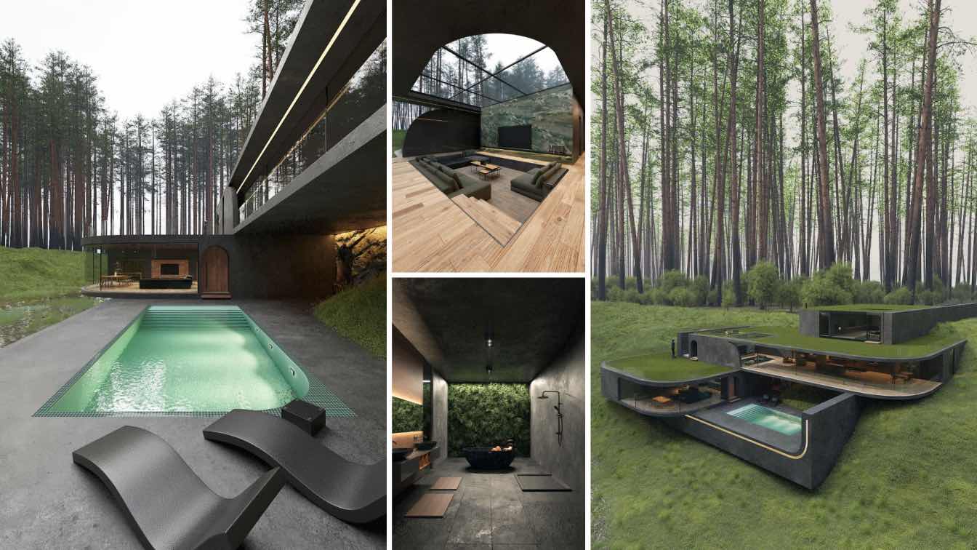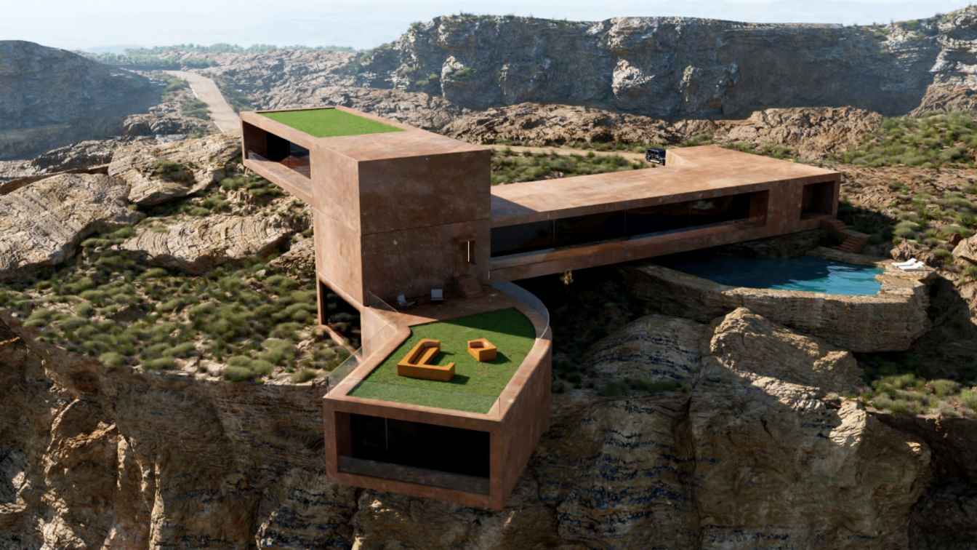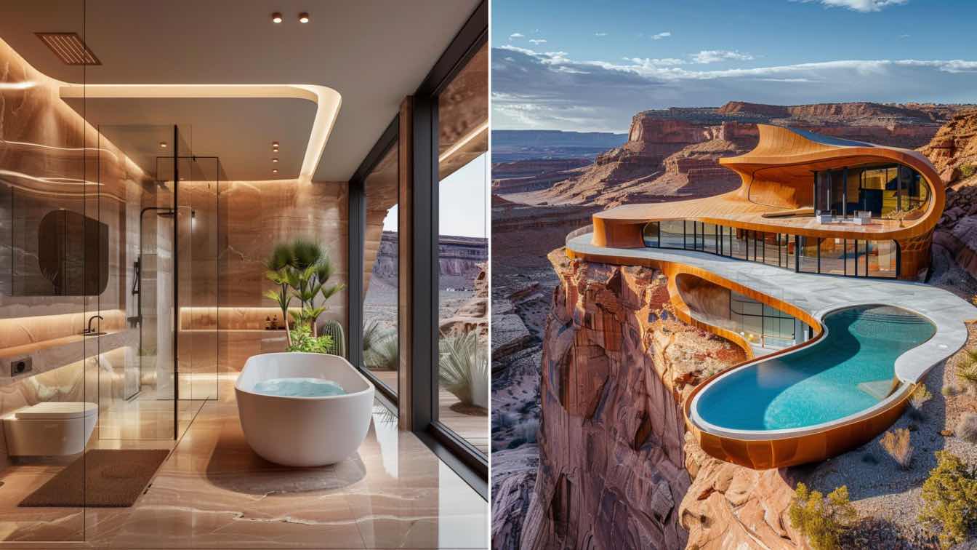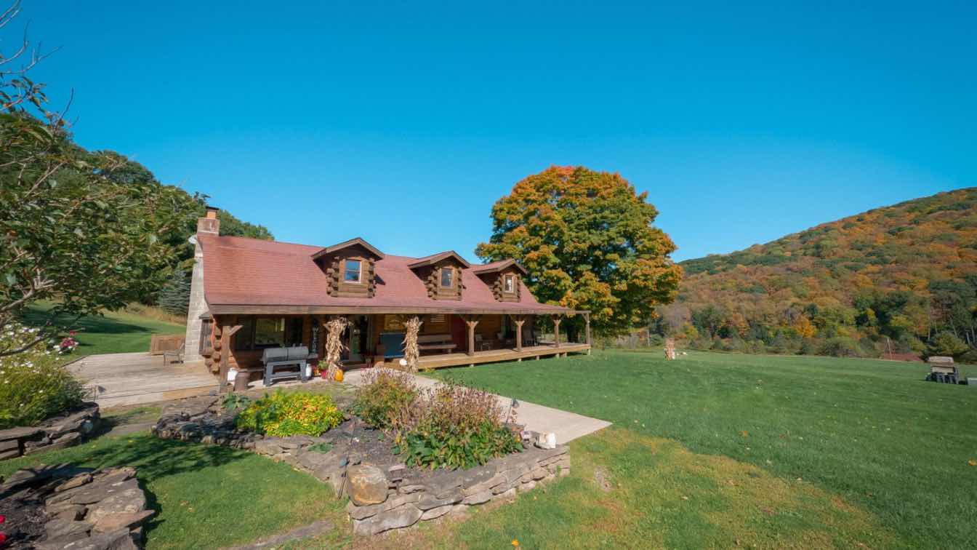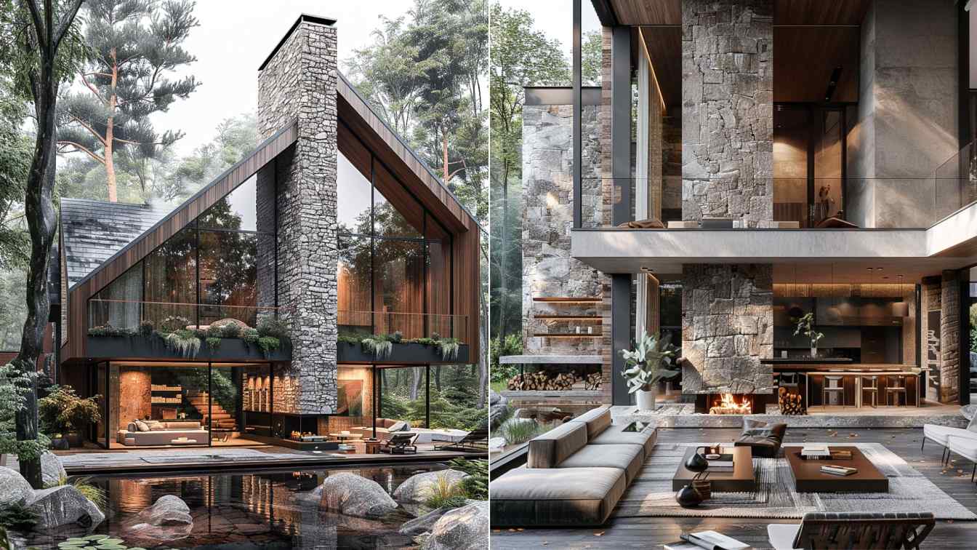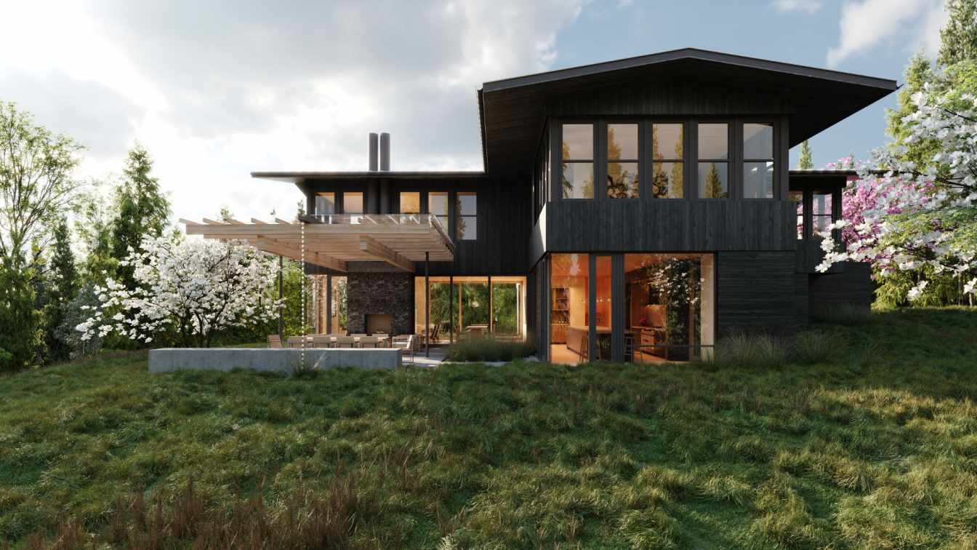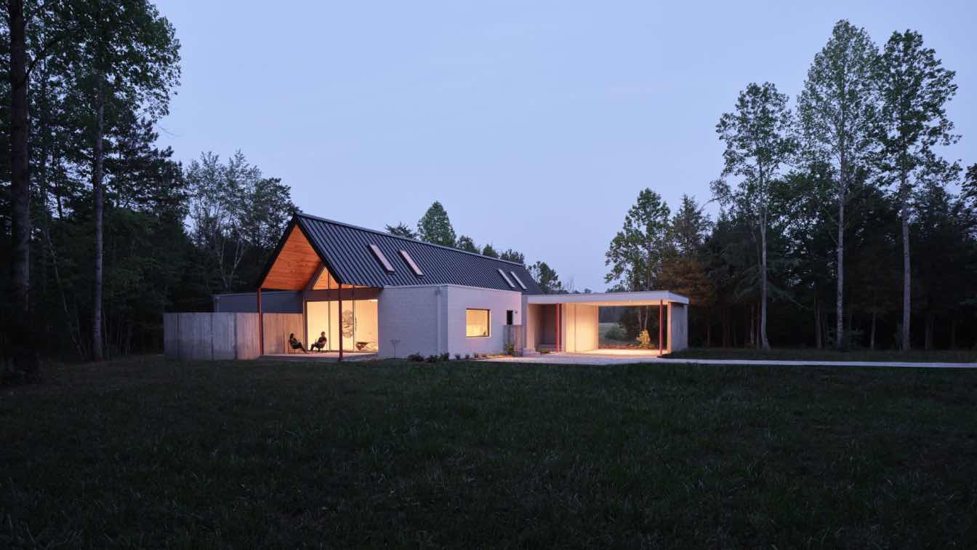In the heart of pristine nature, this stunning villa embodies the perfect coexistence of modern architecture and natural beauty. Its curved design and green roofs appear to have grown from the earth, seamlessly blending with the surrounding environment.
Project name
Hudson Valley Villa
Architecture firm
Mohtashami Studio
Location
Hudson Valley, New York, USA
Tools used
Autodesk 3ds Max, V-ray
Principal architect
Reza Mohtashami
Design team
Reza Mohtashami, Reyhaneh Daneshmandi, Armiya Mohtashami
Visualization
Reyhaneh Daneshmandi
Typology
Residential › House
This mountain retreat, crafted from rustic metal materials, offers a unique and breathtaking experience. As you step into this sanctuary, it's like stepping into an artist's canvas, with nature's curtain unfolding before your eyes.
Project name
Metal Haven Retreat
Architecture firm
Mohtashami Studio
Location
Grand Canyon, Arizona, United States
Tools used
Autodesk 3ds Max, V-ray
Principal architect
Reza Mohtashami
Visualization
Reyhaneh Daneshmandi
Typology
Residential › House
This modern mansion stands as a beacon of contemporary design and luxurious living. With its sleek, curvilinear architecture and vast glass walls, the house offers uninterrupted views of the expansive desert landscape
Project name
Vista Cliff House
Architecture firm
Studio Aghaei
Tools used
Midjourney AI, Adobe Photoshop
Principal architect
Fateme Aghaei
Design team
Studio Aghaei Architects
Visualization
Fateme Aghaei
Typology
Residential › House
Nestled in the heart of Pennsylvania's breathtaking Potter County, Clara Creek Company offers a unique blend of relaxation, inspiration, and adventure. This family-owned and operated vacation rental business provides the perfect escape for those seeking to reconnect with nature and loved ones.
Photography
claracreek.com
Avoiding accidents in Florida warehouses needs a varied plan that focuses on the distinct problems due to the state's weather and landscape.
Written by
Liliana Alvarez
Photography
Aleksandar Little Wolf
Step into a world of architectural brilliance with our stunning render of a house by the legendary Frank Gehry! This visionary design seamlessly blends form and function, pushing the boundaries of modern architecture.
Project name
The Sculptural Home
Architecture firm
Mah Design
Location
Los Angeles, California, USA
Tools used
Midjourney AI, Adobe Photoshop
Principal architect
Maedeh Hemati
Design team
Mah Design Architects
Visualization
Maedeh Hemati
Typology
Residential › House
Perched high above East Sound on Orcas Island and blessed with 270-degree views that include Victoria Island, the Coast Range, the city of Vancouver and Mount Baker, this 5,400-square-foot summer home for a young family, has a cross-shaped floorplan, oriented on the cardinal points, to mark and exploit the vast prospect it enjoys.
Project name
Hilltop Haven
Architecture firm
Heliotrope Architects
Location
Orcas Island, Washington, USA
Principal architect
Mike Mora, Jonathan Teng
Design team
Mike Mora, AIA, Principal). Jonathan Teng, AIA, Project Manager
Collaborators
Architecture firm and Interiors: Heliotrope Architects - Structural Engineer: Swenson Say Faget - Artwork: Jessica Cantlin and Deb Achak (Winston Wachter Gallery) - Whiting Tennis (Greg Kucera Gallery) - Structural Engineer: Swenson Say Faget
Visualization
Notion Workshop
Typology
Residential › House
Eight Modern homes will be open to tour-goers for Modapalooza NC, a program organized by USModernist®, America’s largest open resource for Modernist architecture.
Title
Modapalooza Raleigh/Durham
Category
Architecture & Design
Eligibility
Open to public
Register
https://www.ncmodernist.org/palooza.htm
Date
September 14, 2024, 8 am to 5 pm
Venue
Raleigh, Durham, and Hillsborough

