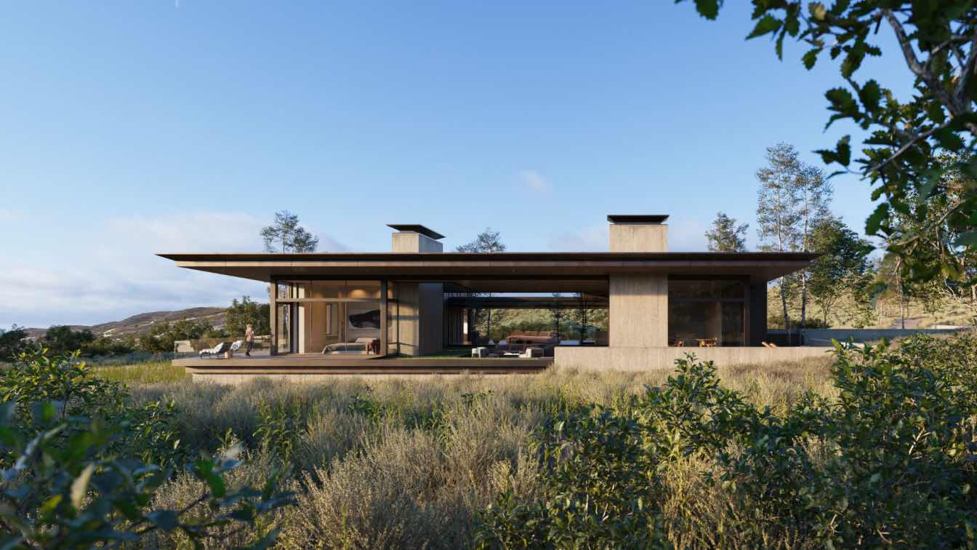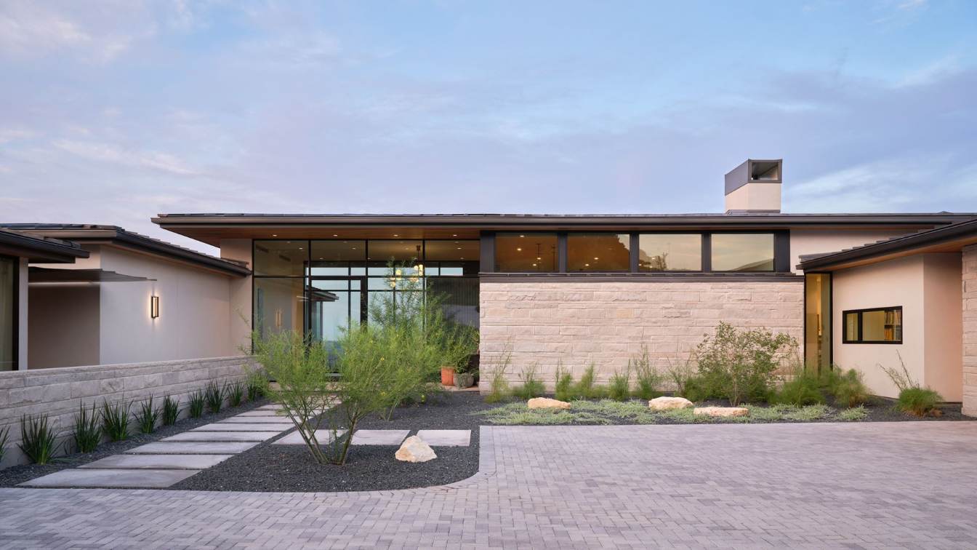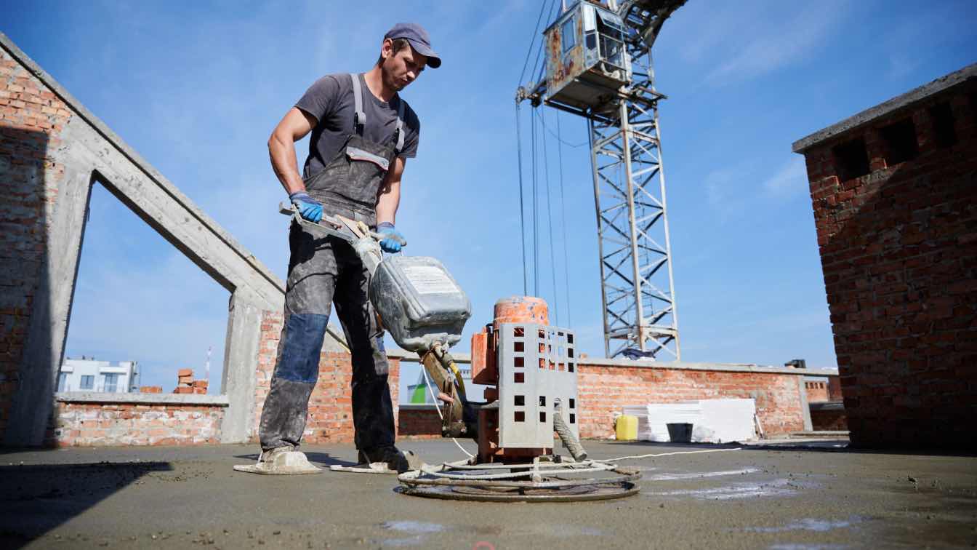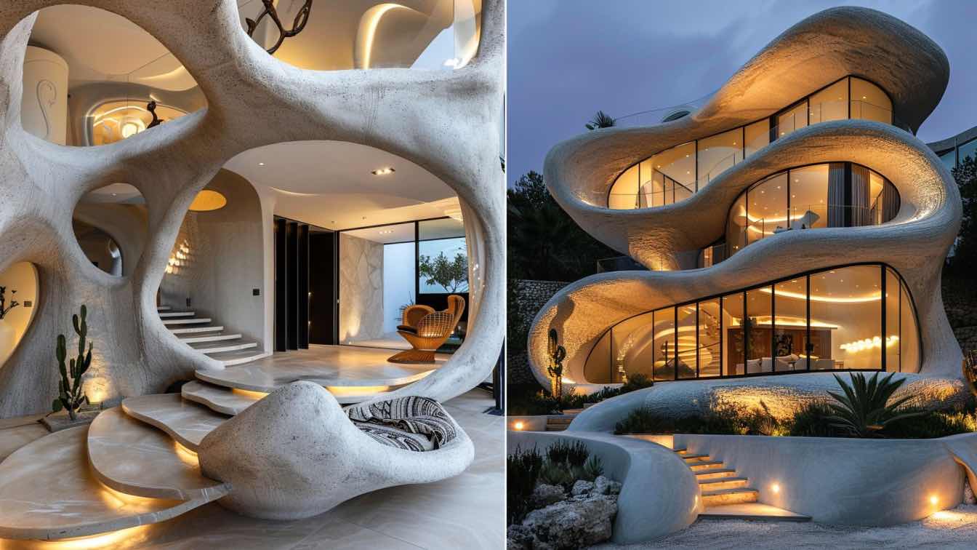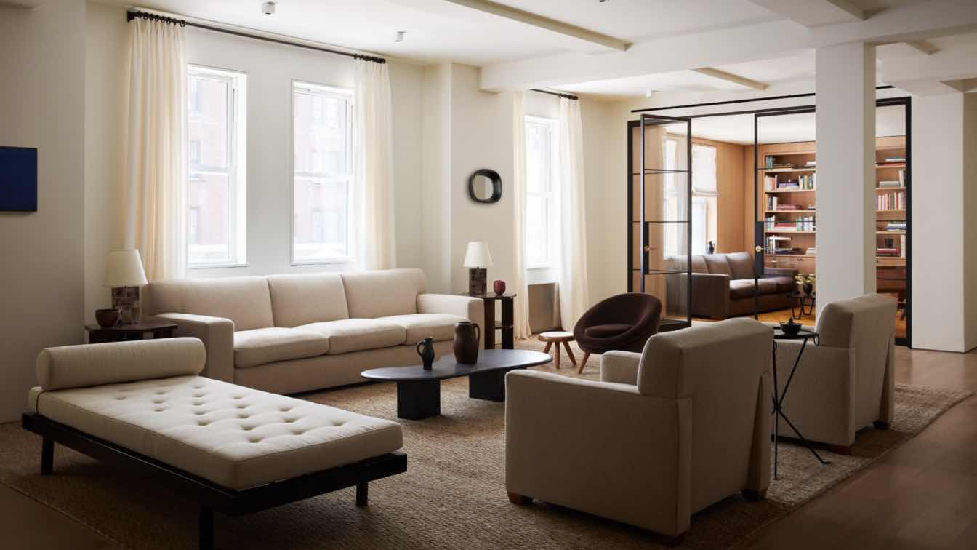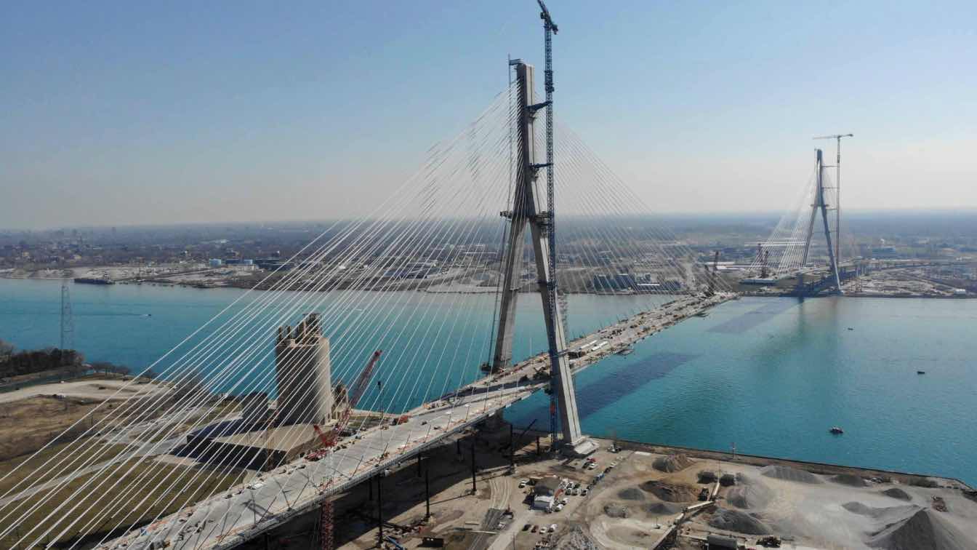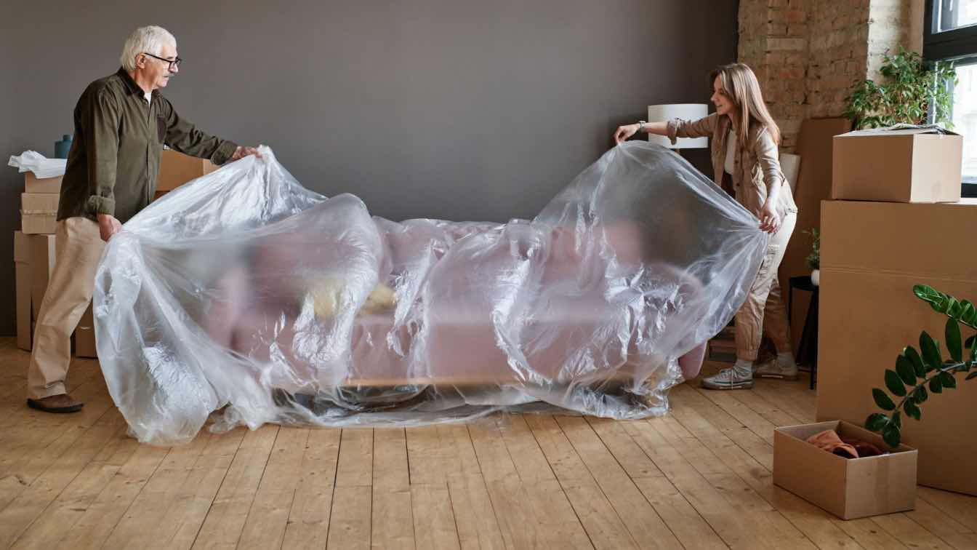Piercing the Utah sky, the Wasatch Range Retreat takes formal cues from the hillside topography into which it is enmeshed. Designed with respect to the site’s strict height limits, the structure mimics the crests and divots of the landscape like a second-skin, resisting comprehension upon first approach.
Project name
Wasatch Range Retreat
Design team
Architecture: Eric Logan, Andy Ankeny, Forrest Britton, Danielle Price, Abigail Horton. Interior Design: Sarah Kennedy, Erica Hawley
Collaborators
Structural Engineer: KL&A. Mechanical and Plumbing Engineer: Axiom. Electrical Engineer and Lighting Designer: Helius. Specifications: iBIM (Greg Markling). Acoustical Engineer: Wave Engineering
Visualization
Notion Workshop
Typology
Residential › House
In Oregon, solar panel costs can widely vary. They depend on your energy consumption, the type of solar power system installed, and available incentives.
Written by
Liliana Alvarez
A California family recently relocated from the Pacific Coast to the rolling hills of Austin, TX. The couple opted to build their forever home outside Austin’s city core in Texas Hill Country and hired the Austin award winning design firms of Britt Design Group and LaRue Architects.
Project name
Austin Hill Country Home
Architecture firm
LaRue Architects
Location
Austin, Texas, USA
Photography
Dror Baldinger
Design team
Laura Britt, ASID, Shaunn Quayle, Hayley Straughan
Collaborators
Stylist: Stephanie Bohn
Interior design
Britt Design Group
Construction
Elev8 Builders
Material
Brick, concrete, glass, wood, marble, stone
Typology
Residential › House
Concrete boasts unmatched durability and design flexibility for realizing custom outdoor living environments in Michigan climates. Yet its lasting nature hinges on proper installation fundamentals demanding refined contractor expertise across specifications, mixing, pouring, finishing and curing.
Photography
ArtPhoto_studio
Step into a world where architecture blends seamlessly with the natural landscape, where every curve and contour is a tribute to the beauty of organic forms. Our modern villa is a sanctuary of serenity, designed to harmonize with the surrounding environment while offering luxurious comfort and contemporary elegance.
Project name
Verdant Haven
Architecture firm
Mah Design
Location
Pacific Northwest region of the United States
Tools used
Midjourney AI, Adobe Photoshop
Principal architect
Maedeh Hemati
Design team
Mah Design Architects
Visualization
Maedeh Hemati
Typology
Residential › Villa House
The renovated Upper West Side Duplex balances elegance and warmth with a cohesive, elegant design.
Project name
Upper West Side Duplex
Architecture firm
Studio ST Architects
Location
New York, NY 10024, USA
Photography
Stephen Johnson
Completion year
July 2023
Interior design
Alyssa Kapito Interiors
Environmental & MEP engineering
AMHAC (Mechanical Engineer) Construction: H.P. Klein, Inc.
Structural engineer
Silman
Typology
Residential › Apartment
The Gordie Howe International Bridge project team has begun final steps to connect the bridge deck over the Detroit River.
Project name
The Gordie Howe International Bridge
Architecture firm
Erik Behrens AECOM
Location
Windsor, Ontario, Canada
Principal architect
Erik Behrens
Design team
Bridging North America (BNA) including Dragados, Fluor, Aecon with AECOM
Structural engineer
AECOM and partners
Photography
courtesy of WDBA
Client
Windsor-Detroit Bridge Authority (WDBA)
Status
Construction started 2018, Construction completion is planned for September 2025 with the first vehicles expected to travel across the bridge that fall
Typology
Industrial › Bridge
When it comes to creative storage, finding space isn’t only about finding additional space, but maximizing what space you have. Use a little smartness and planning - you can turn your living space in Tampa into a clutter-free oasis that uses every inch you have available.

