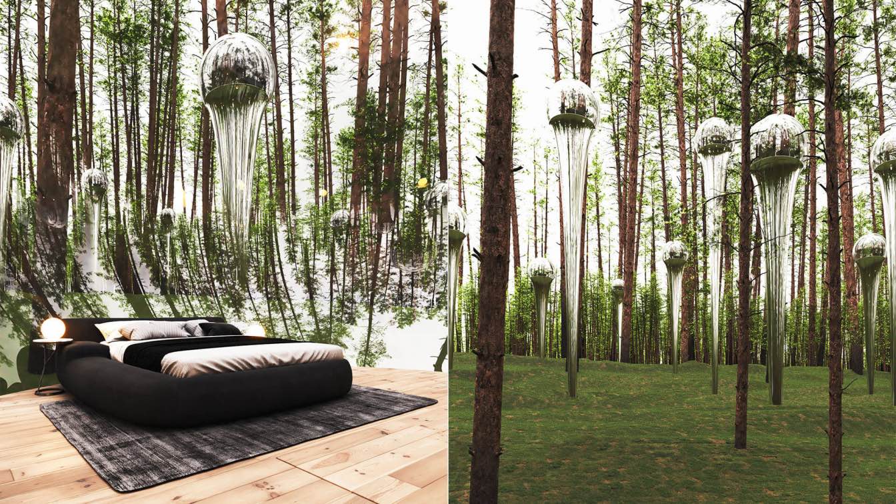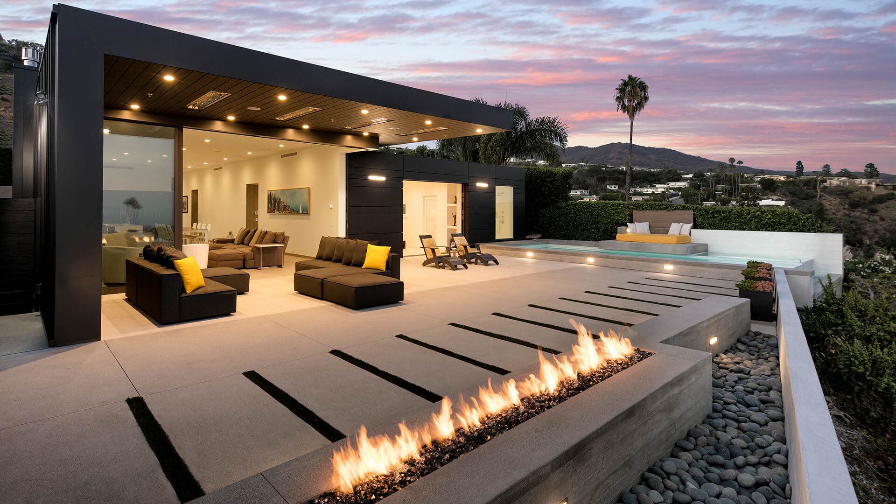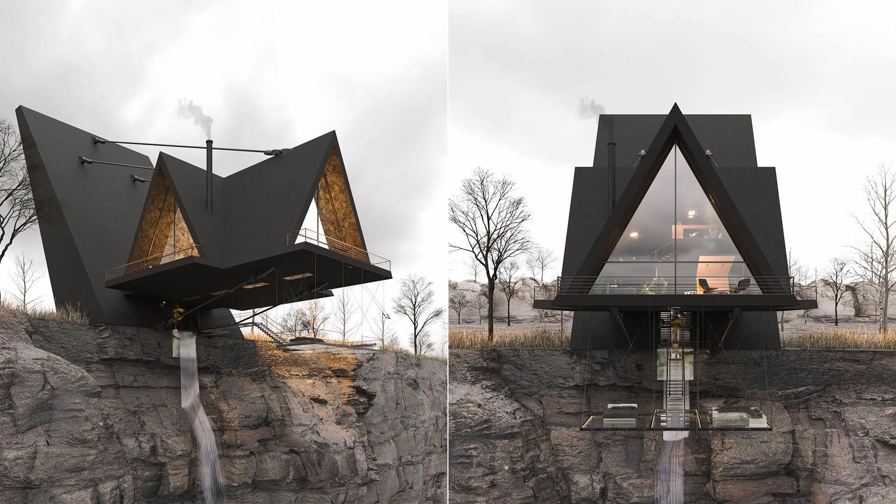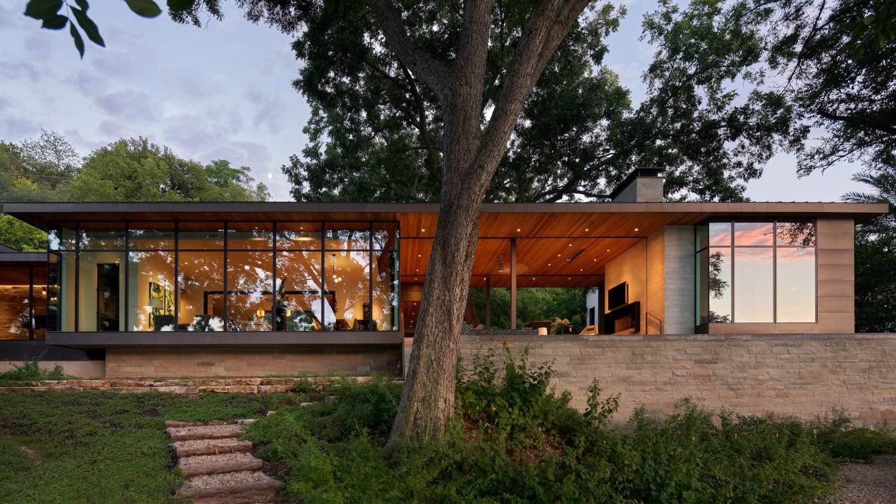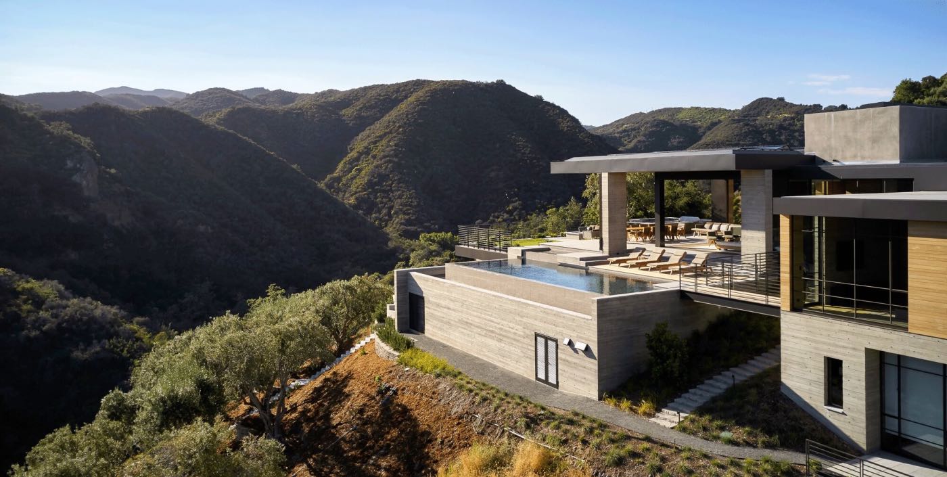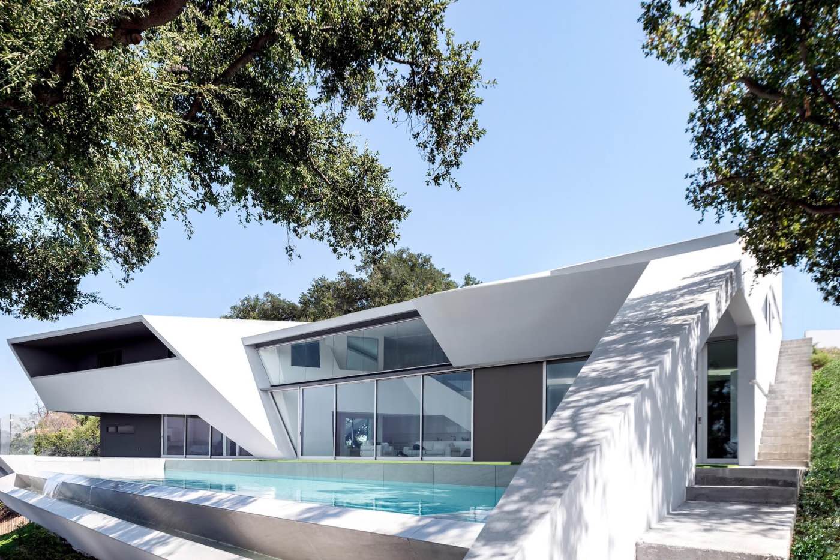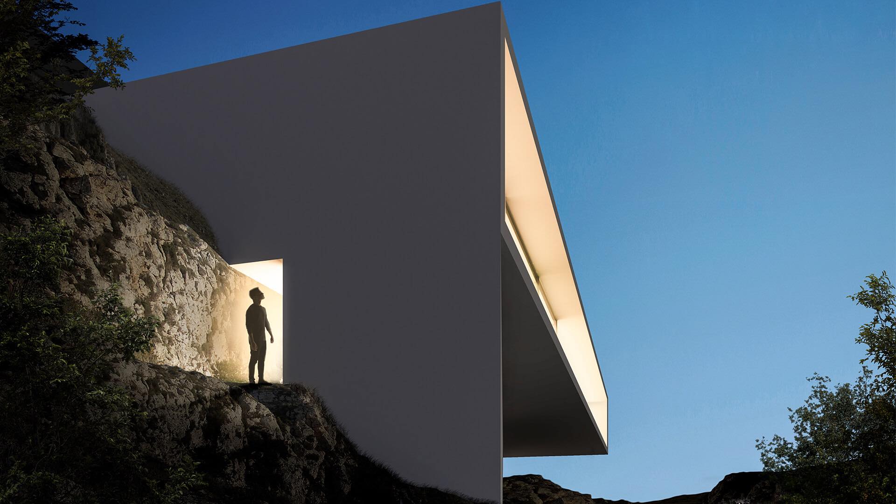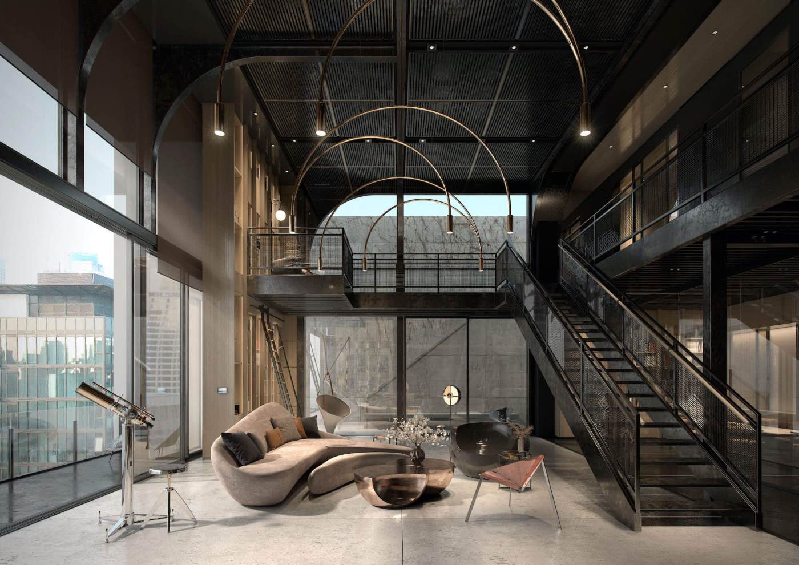The Iranian Architect & Interior designer Milad Eshtiyaghi has envisioned a series of bubble houses in the jungles of New York, USA.
Project name
Bubble Houses
Architecture firm
Milad Eshtiyaghi Studio
Location
New York, New York, USA
Tools used
Autodesk 3ds Max, V-ray, Adobe Photoshop
Principal architect
Milad Eshtiyaghi
Visualization
Milad Eshtiyaghi Studio
Typology
Residential › House
Abramson Architects: With a gallery-worthy view of Santa Monica Bay, this Pacific Palisades home showcases the outside world. Bright white interior spaces are punctuated with dark exterior materials, mimicing a framed work of art. The owners are empty-nesters who were ready for a downsized home that defined the more mature pace of their current lif...
Project name
Glenhaven Residence
Architecture firm
Abramson Architects
Location
Pacific Palisades, Los Angeles, California, United States
Principal architect
David Pascu, David@abramsonarchitects.com
Construction
Stone Construction Company
Typology
Residential › House
The Iranian Architect & Interior designer Milad Eshtiyaghi has evnisioned a suspended cliff house planned to be built in Mendocino, California, USA. The location of the land of this project was the edge of the cliff, so in designing this house, we decided to separate the house from the land of the project so that the house is suspended in the air,...
Project name
Suspended House
Architecture firm
Milad Eshtiyaghi Studio
Location
Mendocino, California, USA
Tools used
Rhinoceros 3D, Autodesk 3ds Max, V-ray, Lumion, Adobe Photoshop
Principal architect
Milad Eshtiyaghi
Visualization
Milad Eshtiyaghi Studio
Typology
Residential › House
The Austin-based architecture firm LaRue Architects and Britt Design Group have recently completed Ski Slope Residence in Lake Austin, USA. The teamed reimagined this 1950’s lake side cabin with a quirky hexagon add-on in the 70’s into a serene lake side ranch.
Project name
Ski Slope Residence
Architecture firm
LaRue Architects
Location
Austin, Texas, USA
Photography
Dror Baldinger
Principal architect
James LaRue
Interior design
Britt Design Group
Construction
Classic Constructors
Material
Wood, Steel, Stone
Typology
Residential › House
Situated on a promontory jutting into the canyon below the hillside retreat boasts multiple vistas of the surrounding canyon and the Pacific Ocean beyond. However, local restrictions allowed for a single story above street level. Responding to these conditions, much of the home’s massing is located on a lower-level that daylights onto the downslope...
Project name
Sapire Residence
Architecture firm
Abramson Architects
Location
Pacific Palisades, United States
Principal architect
David Pascu, David@abramsonarchitects.com
Interior design
Clements Design, Kathleen Clements, info@clementsdesign.com
Civil engineer
ohn M. Cruikshank Consultants, John M. Cruikshank, jcruikshank@jmc-2.com
Structural engineer
Sigma Design, Hovik Khanjian, sigmadsgn@aol.com
Environmental & MEP
California Energy Designs, Gabriel Gagnon, gabriel2@californiaenergydesigns.com, VRG, Glen Vaughn, gvaughn@vrginc.net
Landscape
Pamela Burton & Co, Robin Carmichael, rcarmichael@pamelaburtonco.com
Lighting
Esquared Lighting Design, Erin Erdman, erin@esquaredlighting.com
Construction
AJ Engineering, Andrew Jagoda, ajagoda@sbcglobal.net
Material
French manor oak flooring, white oak shiplap wall cladding, oil rubbed bronze wall panels, painted steel, pebble and stone
Typology
Residential › House
The house on the cusp of a fold in the Hollywood Hills identifies the differential complexity of the steep hillside as its functional and formal generator. The stark, rigid appearance enters a dialogue with the landscape, defining itself as a real object through the process of alienating its context.
Architecture firm
Arshia Architects, Ltd
Location
Los Angeles, California, United States
Design team
Miguel Gonzales, Brittany DePaul, Spencer Brennan, Felix Monasakanian
Collaborators
Axel Schmitzberger
Civil engineer
Joy Civil Engineering
Structural engineer
Amir Pirbadian
Tools used
Rhinoceros 3D, AutoCAD, Adobe Photoshop, Adobe Lightroom
Typology
Residential › House
Fran Silvestre Arquitectos: Placed on top of historic Hollywood Hills, the ones which draw Los Angeles profile where part of Case Study Houses program was built. The project lays on the ground, adapting to its hard slope and conditions, carrying out a change of direction at house level in order to frame the horizon of the city till the ocean.
Project name
House in Hollywood Hills
Architecture firm
Fran Silvestre Arquitectos
Location
Los Angeles, California, USA
Principal architect
Fran Silvestre
Design team
Fran Silvestre, Maria Masià, David Sastre, Álvaro Olivares
Collaborators
Estefanía Soriano, Esther Sanchís, Eduardo Sancho, Vicente Picó, Diego Civera, Fran Ayala, Ángel Fito, Pablo Camarasa, Sandra Insa, Santiago Dueña, Ricardo Candela, Rubén March, José Manuel Arnao. Manuelian Architects (Partner)
Interior design
Alfaro Hofmann
Typology
Residential › Houses
Patrick Ng Studio: The project is envisioned to be a residential industrial loft built in downtown Los Angeles. The central concept is loosely based on lunar/moon themes, which explains the use of arches and astronomical design cues.
Project name
Moonraker - Industrial Loft
Architecture firm
Patrick Ng Studio
Location
Los Angeles, California, USA
Tools used
Autodesk 3ds Max, V-ray Next, Adobe Photoshop CC
Principal architect
Patrick Ng
Typology
Residential › Houses

