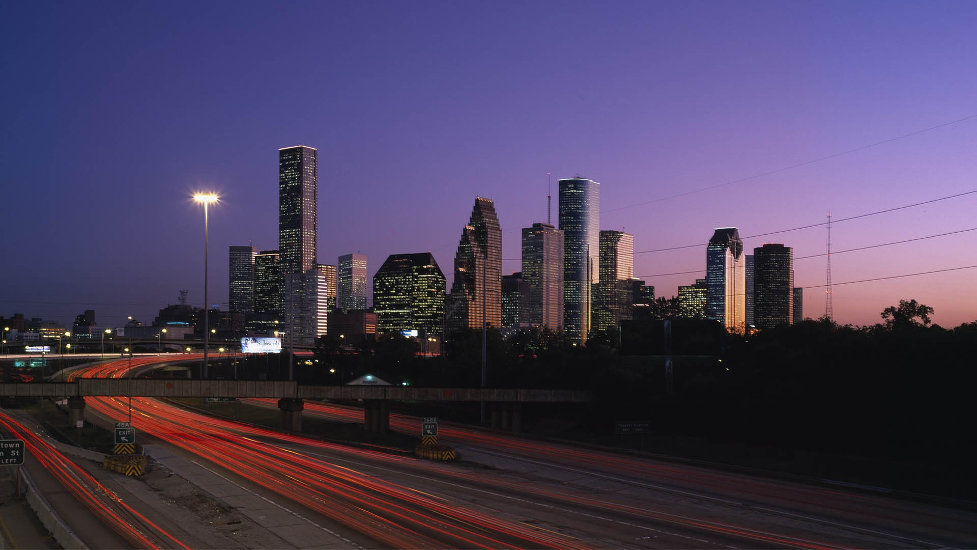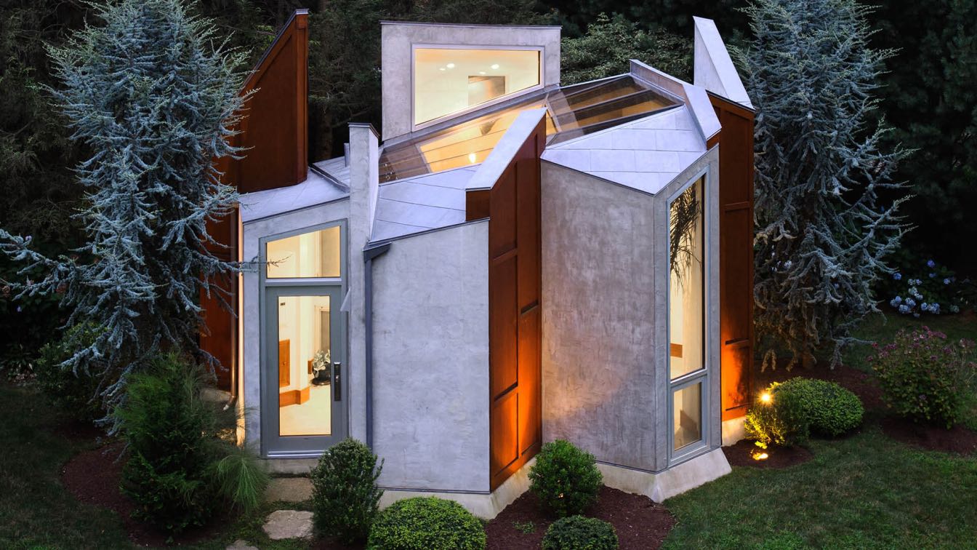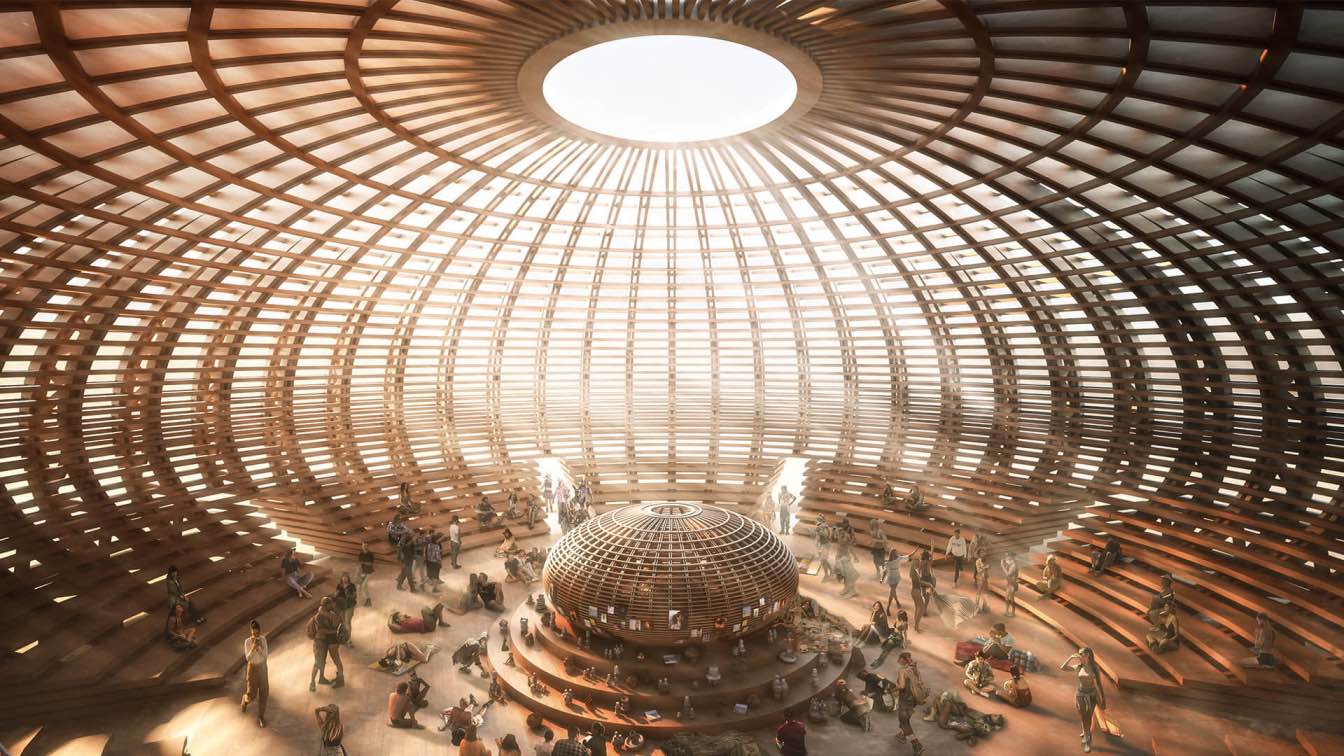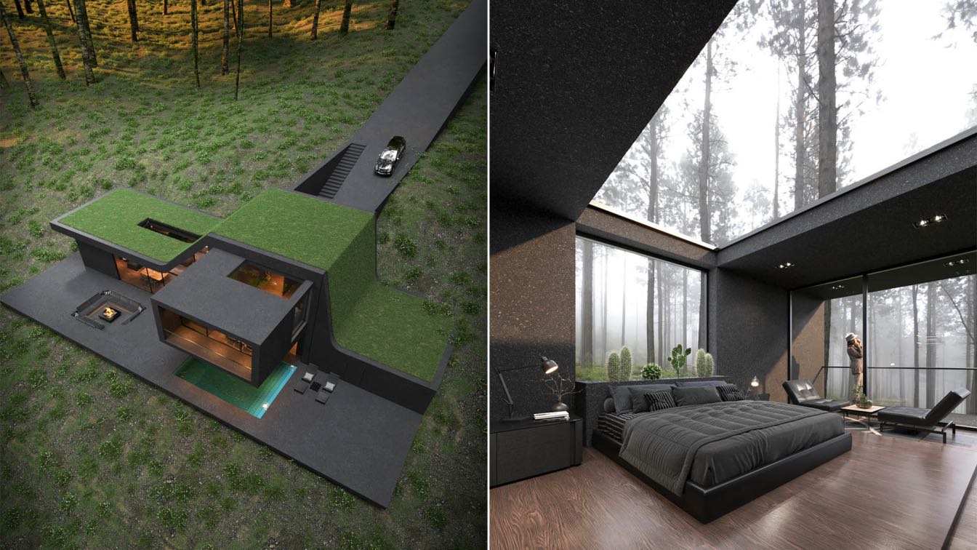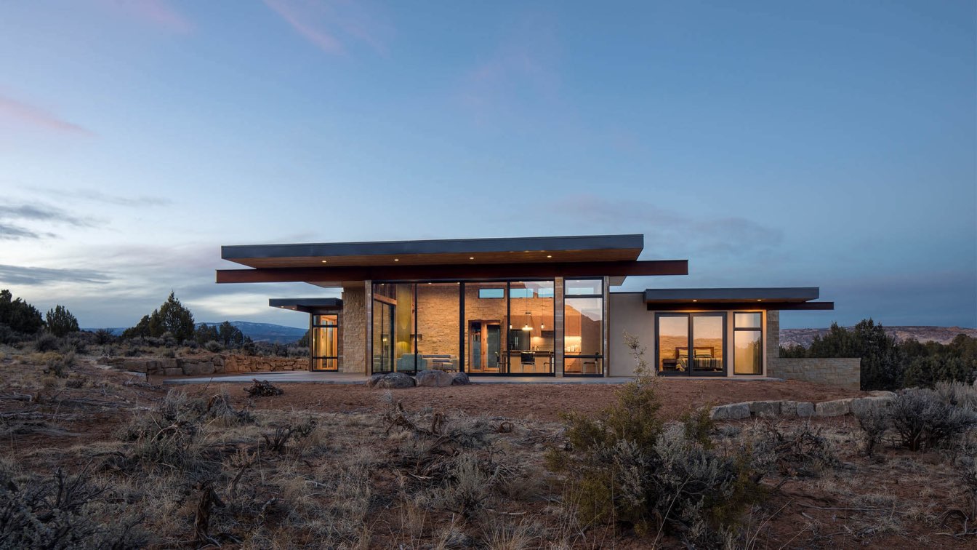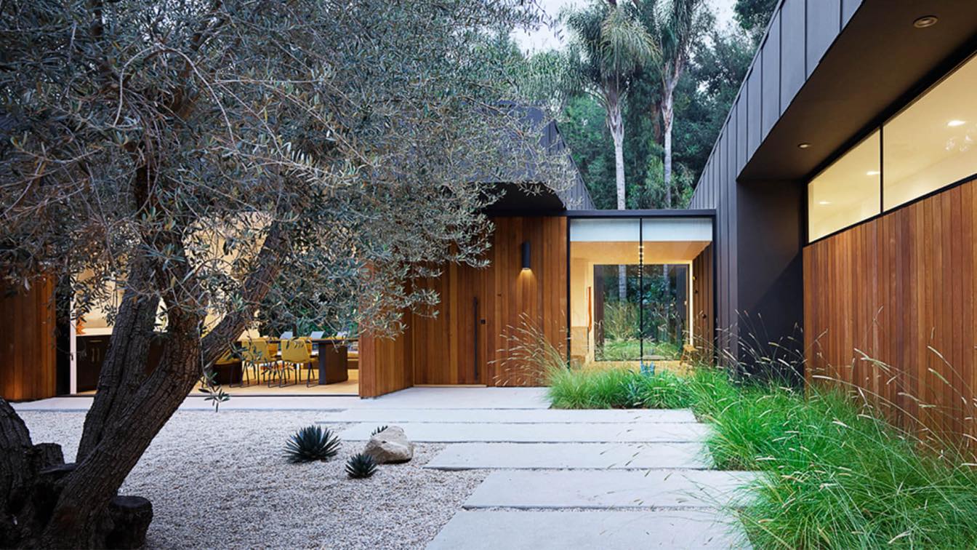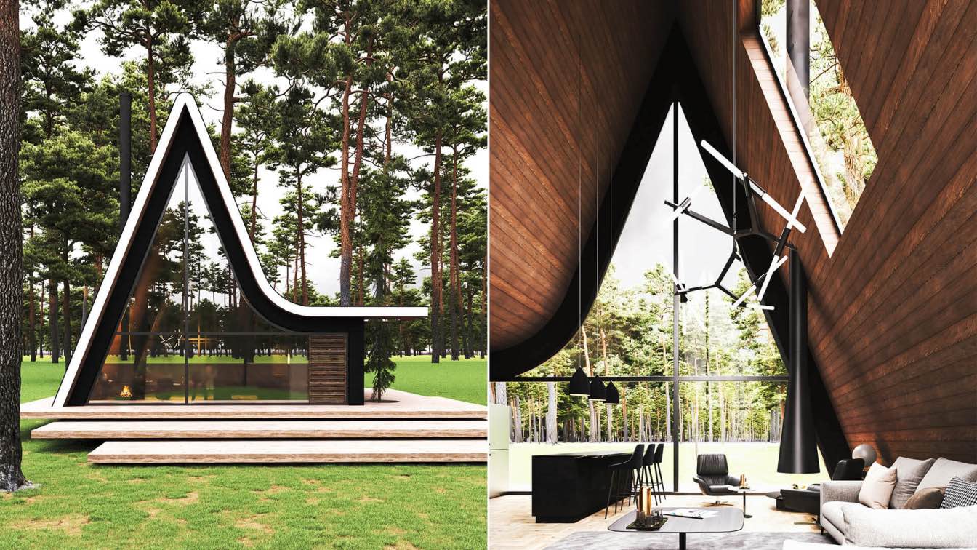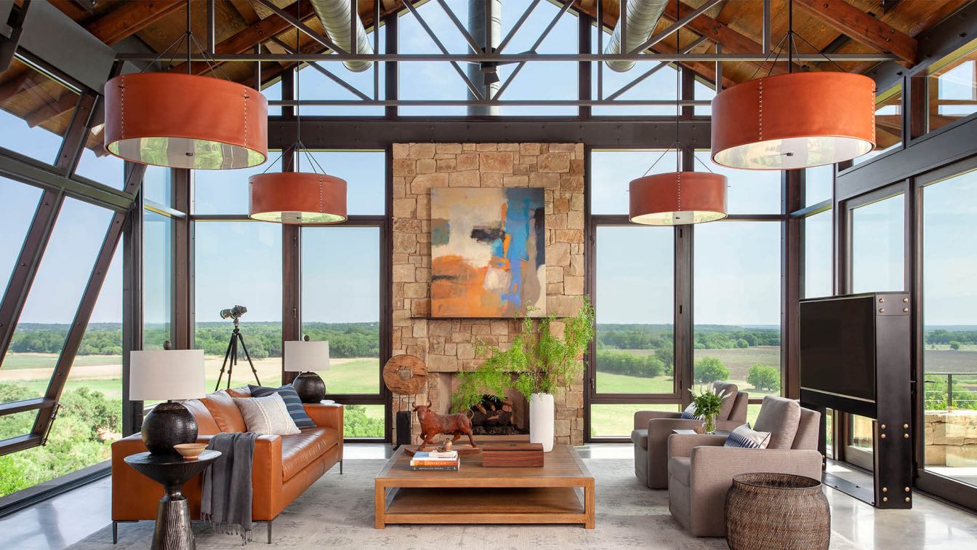Texas is arguably one of the most overlooked states when it comes to magnificent architecture, which is a shame given its rich culture means that some of the buildings located around the city are truly breathtaking.
Written by
Carol Trehearn
Photography
Falkenpost (cover image), Daniel Schwen, Janreagan, Michael Barera, Nsaum75
Valerie Schweitzer Architects: Inspired in part by the closing of a butterfly’s wings and other organic forms, this 350 square-foot art studio and private office for a family home in Westport, Connecticut, provides a serene refuge.
Project name
Butterfly Studio
Architecture firm
Valerie Schweitzer Architects
Location
Westport, United States
Photography
Tom Leighton, Paul Bartholomeuw
Landscape
Colorado blue spruce and azaleas
Construction
All Phase Construction, Bridgeport, Ct, USA
Material
Douglas fir wood framing, steel columns, and beams, low-e-double pane glass, stucco-cladding with trowel-finish, teak wood cladding, new and recycled. Poured concrete floor with electric (snow-melting) radiant heat; custom windows with aluminum frames both fixed and operable; custom skylight with aluminum frame
Typology
Educational › Workshop
We designed an all-timber structure with the realization of creating a beautiful but raw and simple but complex interior space defined by a rational structure of 48 columns (trusses). The trusses meet at the top in compression rings (35), all of which are connected to 34 circles (horizontal members), each one representing one year of Burning Man’s...
Project name
Holon Temple
Architecture firm
FR-EE / Fernando Romero Enterprise
Location
Black Rock Desert, Nevada, USA
Tools used
AutoCAD, Rhinoceros 3D, Lumion, Adobe Photoshop
Principal architect
Fernando Romero
Design team
Fernando Romero, Romain Thijsen, Liliana Viveros, Hugo Vela, Daniela Gallo, Nicholas Dolan, Jean-François Goyette, Germán Sandoval, Pablo Morales, Alejandro Hernández, Federico Serna, Libia Castilla, Adriana Merchant, Pierre Tairouz, Oscar Caballero, Ariadna Chavarria, Aldo Domínguez, José Manuel Soto, Aníbal Cárdenas, Edson Rodríguez, Armando Montiel, Jessica Valdés, Pamela Hernández, Eduardo Hernández.
Visualization
Juan Carlos Ramos
Typology
Religious Architecture › Temple
The Iranian architect Reza Mohtashami has designed Sky Point Villa, a contemporary house for a family of three to be built in Bedford Hills, a hamlet and census-designated place in the Town of Bedford, Westchester County, New York, United States.
Project name
Sky Point Villa
Architecture firm
Mohtashami Studio
Location
Bedford Hills, New York, USA
Tools used
Autodesk 3ds Max, V-ray, Adobe Photoshop
Principal architect
Reza Mohtashami
Design team
Reza Mohtashami
Visualization
Reza Mohtashami
Typology
Residential › House
Coates Design: The theme of harmony is integral to this prairie-style home in the Utah tundra. It serves as a serene getaway for residents to escape city noise and reconnect with the region’s unique nature. These return clients desired a home that aesthetically and structurally complimented the rugged, natural surroundings.
Project name
Escalante Escape
Architecture firm
Coates Design
Location
Escalante, Utah, United States
Photography
Paul Richer, Richer Images
Principal architect
Matthew Coates
Design team
Project Manager- Bob Miller-Rhees, Project Architect- Emily Banks • Collaborators:
Structural engineer
Quantum Consulting Engineers
Tools used
Autodesk Revit, Enscape
Material
Stone, Glass, Steel, Wood, Concrete
Typology
Residential › House
Assembledge+: Composed of three pavilions connected by a series of glass hallways, the single-story residence seeks to create a residential oasis in the heart of Los Angeles. The Western Red Cedar lined guest house/garage pavilion establishes a datum line that carves and connects the two larger volumes of the living and sleeping pavilions, comprise...
Project name
Laurel Hills Residence
Architecture firm
Assembledge+
Location
Studio City, Los Angeles, California, United States
Photography
Matthew Millman
Principal architect
David Thompson
Design team
David Thompson (Principal-in-Charge), Gregory Marin (Project Manager), Raul Aguilera (Project Architect), Can Jiang
Interior design
Susan Mitnick Design Studio
Structural engineer
CM Peck
Landscape
Fiore Landscape Design
Material
Wood, steel, concrete, glass
Typology
Residential › House
Milad Eshtiyaghi: The location of this project is in Shawneetown, Illinois. In designing the form of this project, due to the climate of the site, we designed it to be sloping so that the slope rises from the ground and after forming the form of the house.
Project name
Illinois House
Architecture firm
Milad Eshtiyaghi Studio
Location
Shawneetown, Illinois, USA
Tools used
AutoCAD, Autodesk Revit, Autodesk 3ds Max, V-ray, Adobe Photoshop
Principal architect
Milad Eshtiyaghi
Visualization
Milad Eshtiyaghi Studio
Typology
Residential › Cabin House
The architect and designer (Sanders Architecture and Britt Design Group) call this Texas ranch “Rocking 8” it is located on a remote 300,000 acre ranch, home was designed around stunning vistas and rock formations.
Project name
Rockin’ 8 Ranch
Architecture firm
Sanders Architecture
Location
Brown County, Texas, USA
Principal architect
Chris Sanders
Interior design
Laura Britt, Britt Design Group
Construction
David Wilkes Builders
Material
Stone, Glass, Steel, Wood, Concrete and plaster
Client
Royce and Judy Mitchell
Typology
Residential › House

