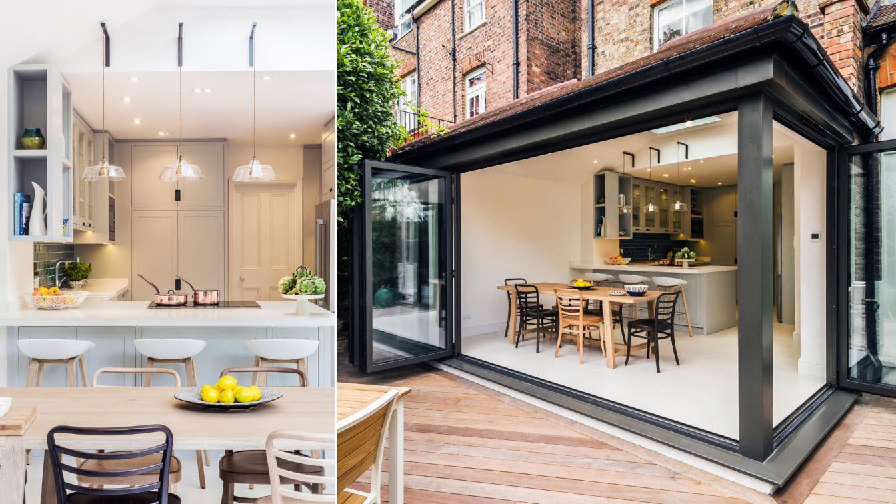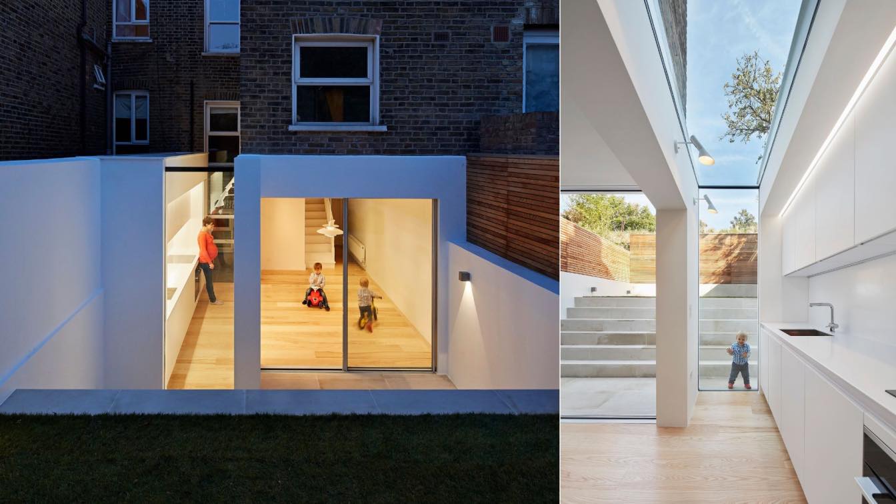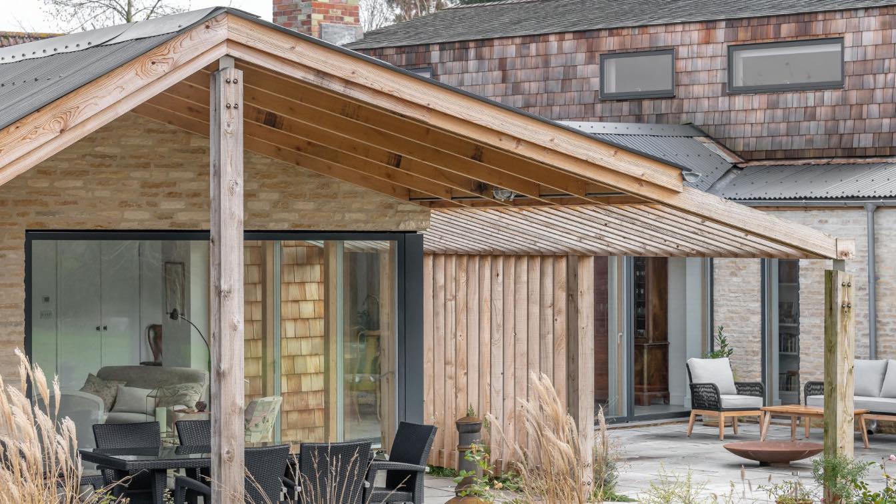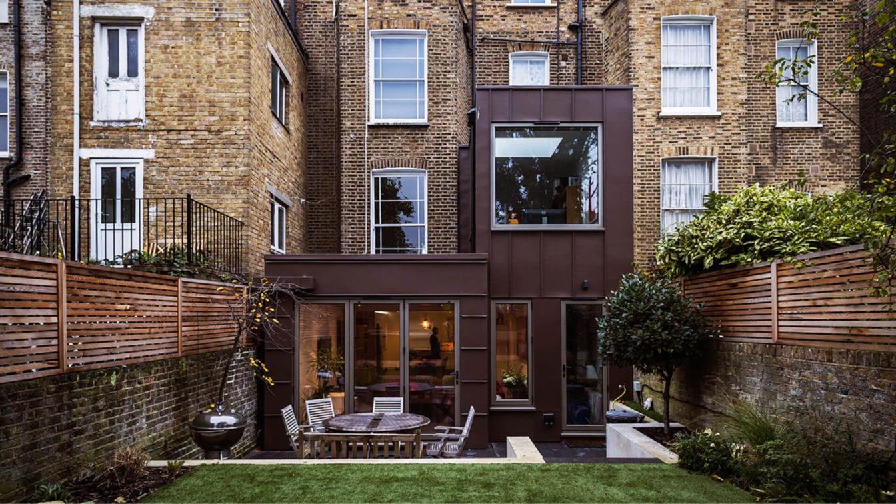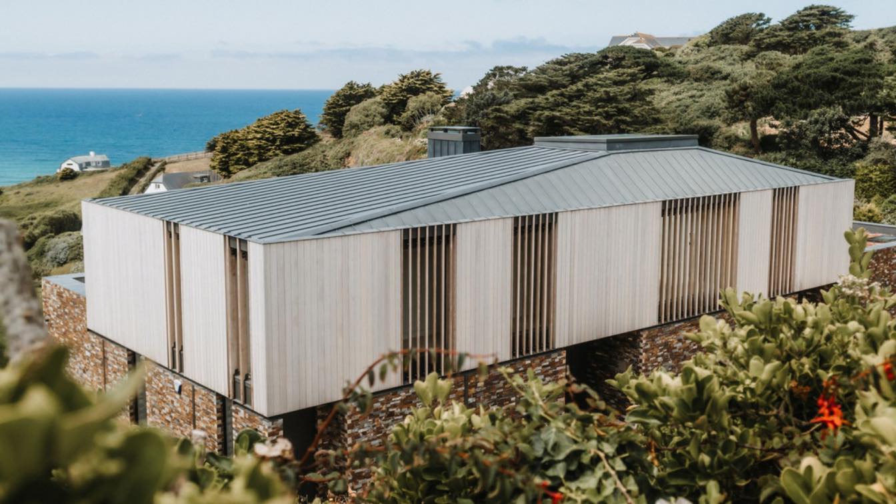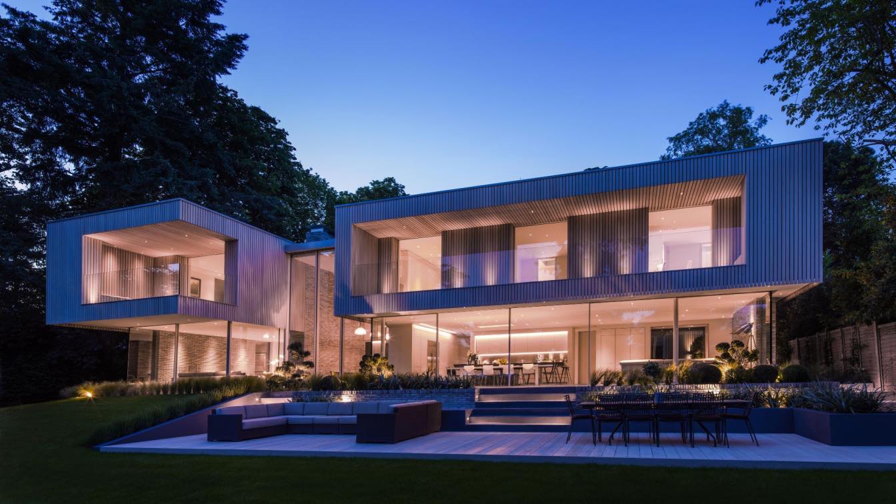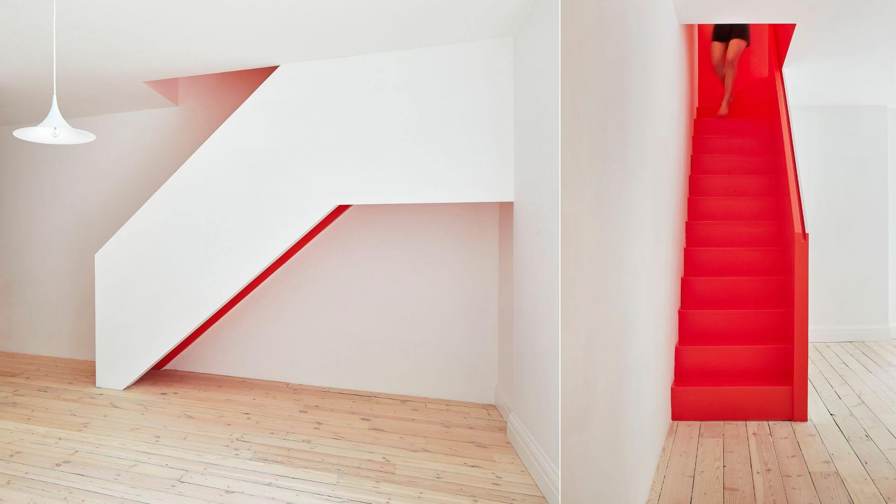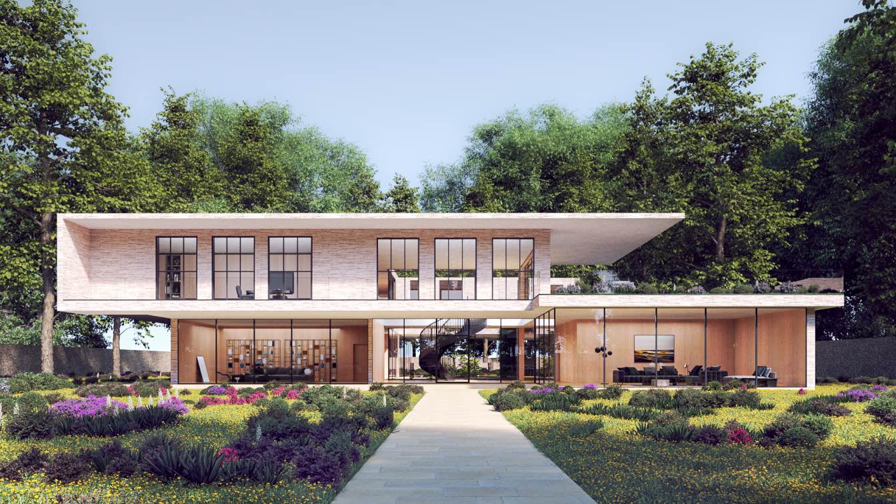LLI Design completed a total interior, architectural and lighting design for a 3 storey Edwardian townhouse on a leafy residential road in Highgate, London. By subtle changes to the spaces and by adding texture, color and interesting material choices we were able to create a warm, comfortable and welcoming family home. We have achieved a harmonious...
Project name
Edwardian Townhouse, Highgate
Architecture firm
LLI Design
Location
Highgate, London, UK
Photography
Richard McCullagh
Principal architect
Linda Levene
Collaborators
Pegasus Property, Pegasus Automation
Interior design
LLI Design
Environmental & MEP
Pegasus Property
Supervision
Pegasus Property
Tools used
Vectorworks, SketchUp, Adobe Photoshop, Adobe InDesign
Construction
Pegasus Property
Typology
Residential › House
Casa del Sol is the remodelling of a townhouse in South London to create a generous living space on the lower ground floor and add a new bedroom and bathrooms on the upper floors. An innovative glazed gap was created to define the new kitchen.
Project name
Casa del Sol
Architecture firm
Sophie Nguyen Architects
Location
Brixton, Greater London, England, United Kingdom
Photography
Hufton + Crow, Ruth Ward
Principal architect
Sophie Nguyen
Structural engineer
Form Structural Design
Typology
Residential › House
The Cottage, a self build eco barn which used materials from the existing yard setting and contrasted them with a refined design detail, inspired by the agricultural utilitarian construction methods of the surrounds. The Cottage is a replacement dwelling within an existing equestrian facility and farmyard.
Architecture firm
Artel31
Location
Wiltshire, England, United Kingdom
Principal architect
Robert Elkins
Design team
Richard Charles Jones (Project Architect)
Interior design
Annalise Nicholas - Artel31
Civil engineer
Giraffe Engineering
Structural engineer
Giraffe Engineering
Environmental & MEP
Ellendale Environmental
Visualization
Fred Palmer - Artel31
Tools used
Vectorworks, Blender, Adobe Photoshop
Construction
Mixed - Steel Frame, Masonry and Timber Frame.
Material
Stone, reclaimed brick, Cedar
Client
Mr and Mrs Gyle Thompson
Typology
Residential › House, New Bucolic
The house was reconfigured and updated for this family of two lawyers and two daughters. Working at home was a key requirements, making two studies counterpointing one another – one on the upper ground floor at the rear overlooking the garden – the other set within the small garden, more detached from the house.
Project name
St Augustine
Architecture firm
Square Feet Architects
Location
Camden, London, UK
Photography
Rick McCullagh
Principal architect
Daniel Leon
Design team
Square Feet Architects
Structural engineer
Form London
Material
VM Zinc -Zinc - Pigmento & Black
Typology
Residential › House
One of Watershedd's latest schemes, Green Hedges is perched high on a rolling hillside overlooking Mawgan Porth beach in Cornwall. Featuring seven bedrooms, a large open plan living area and an independently accessed surfboard room and sauna, every element of the architectural and interior design has been composed with serene and sociable modern li...
Project name
Green Hedges
Architecture firm
Watershedd
Location
Mawgan Porth, Cornwall, England, United Kingdom
Photography
Evie Johnstone
Principal architect
Watershedd
Design team
Watershedd, Martin Perry Associates, Louise Holt Design, Millarf & Flo, Selma Klophaus
Interior design
Louise Holt Design
Civil engineer
Noble Construction
Structural engineer
Martin Perry Associates
Environmental & MEP
Noble Construction
Construction
Block cavity walls with stone cladding, steel framed with timber stud wall to the first floor
Material
Cornish Stone, Western Red Cedar Cladding, Zinc Roofing
Typology
Residential › House
Berkshire House II is a substantial 550sqm five bedroom modernist new build home in a suburban village in Berkshire. Occupying a spectacular woodland site overlooking the river Thames, it replaces an existing dilapidated dwelling that one of the clients had grown up in.
Architecture firm
Gregory Phillips Architects
Location
Berkshire, Reading, England, United Kingdom
Principal architect
James Shelton, Gregory Phillips
Design team
James Shelton, Gregory Phillips
Interior design
Gregory Phillips Architects
Civil engineer
Heyne Tillet Steel
Structural engineer
Heyne Tillet Steel
Lighting
London Lighting Corporation
Material
Brick and Timber
Typology
Residential › Single Family Dwelling
This project, for a house in Notting Hill in London, started during the COVID-19 pandemic. With social distancing, the works on site had to be organised differently taking more time to be done, using materials available in existing storage and more personal interpretation from the team on site due to remote communication.
Project name
Lockdown Stair
Architecture firm
Sophie Nguyen Architects
Location
Notting Hill, London, UK
Photography
Hufton + Crow
Principal architect
Sophie Nguyen
Collaborators
FPS Flooring (Floor Specialists)
Supervision
Sophie Nguyen Architects
Visualization
Sophie Nguyen Architects
Construction
Corcoran Builders Ltd
Material
Timber joists, Plywood, Painted MDF, Painted plasterboard
Typology
Residential › House
Eden House is an ambitious and innovative project that is about to set a new standard for sustainable luxury country houses in the UK. The technologies and knowledge acquired during the process will be shared with the local and national communities, setting a new standard for sustainable luxury private residences.
Architecture firm
WindsorPatania Architects
Location
Green Belt, near London, UK
Tools used
Autodesk 3ds Max, V-ray, Adobe Photoshop
Principal architect
Giovanni Patania
Visualization
Fares Issa, WindsorPatania Architects
Typology
Residential › House

