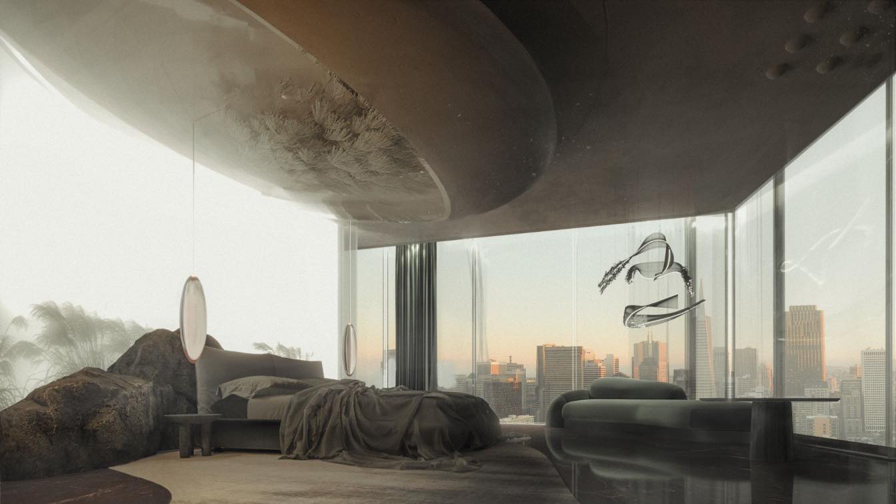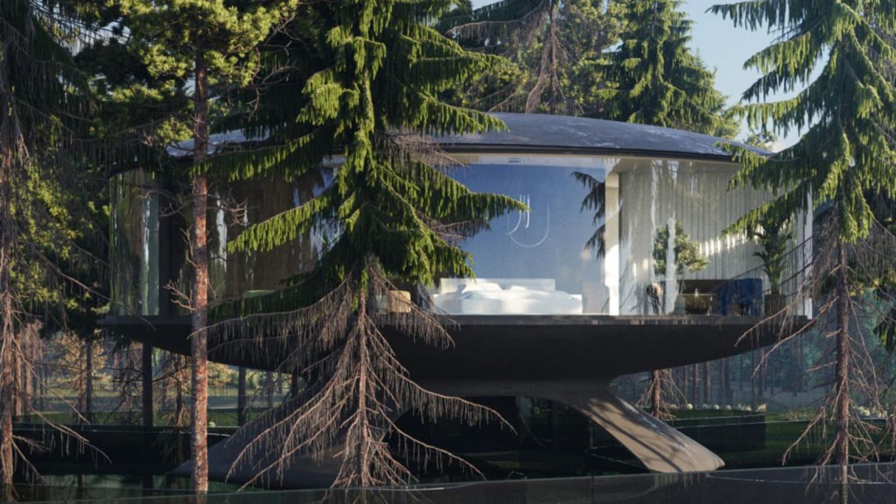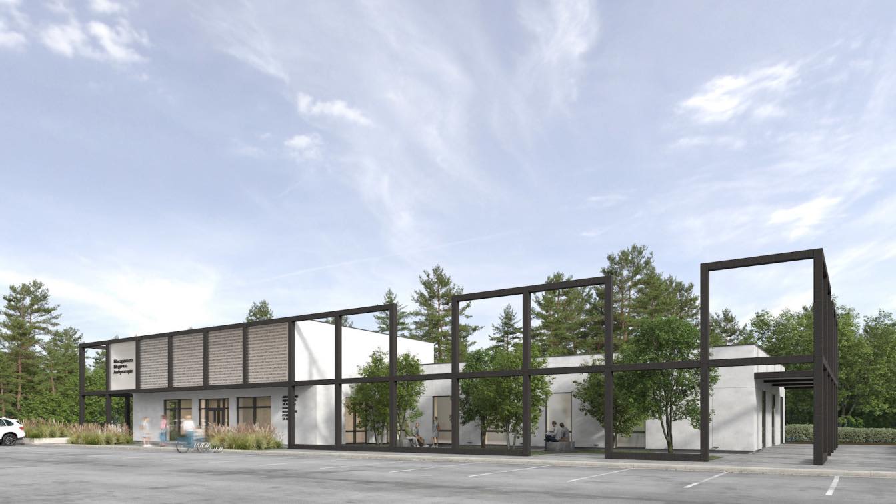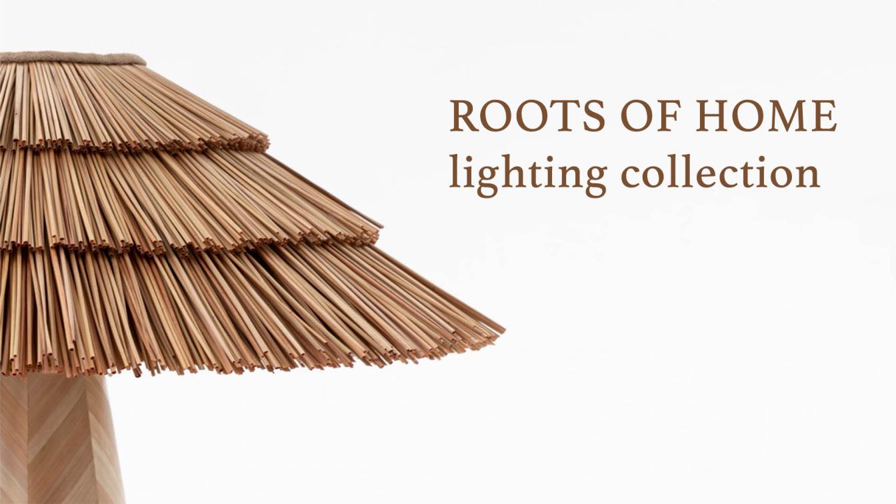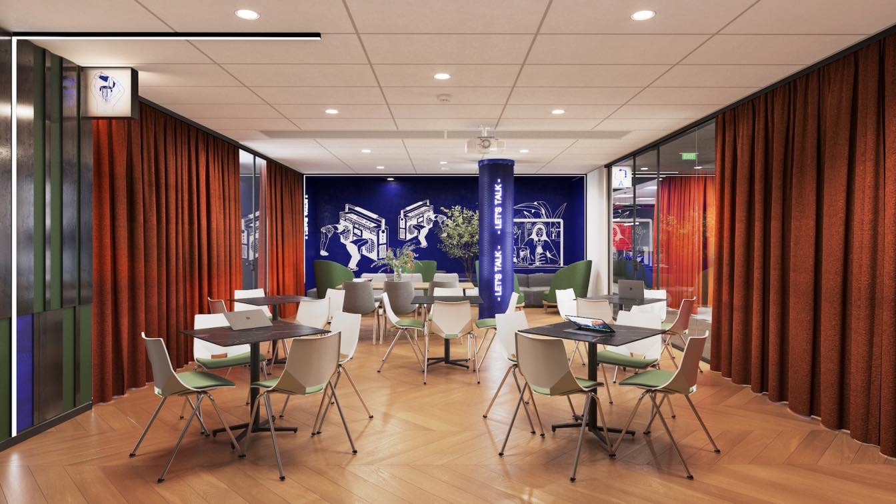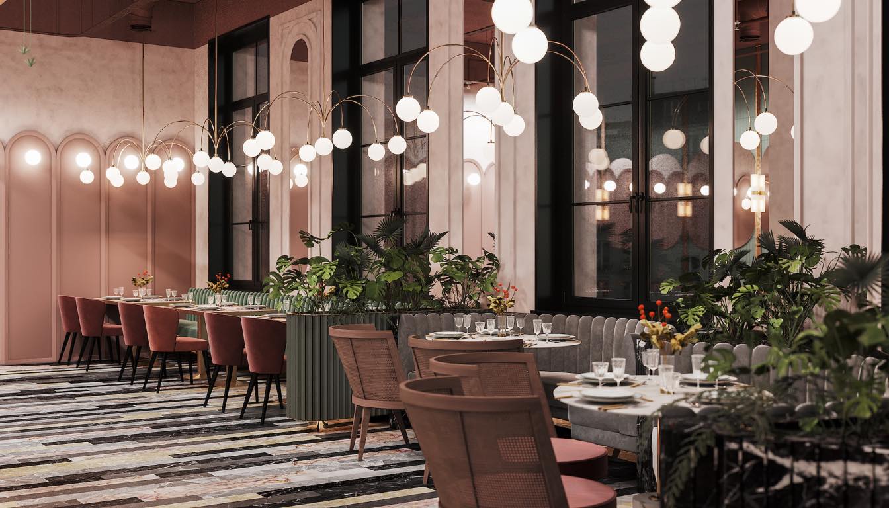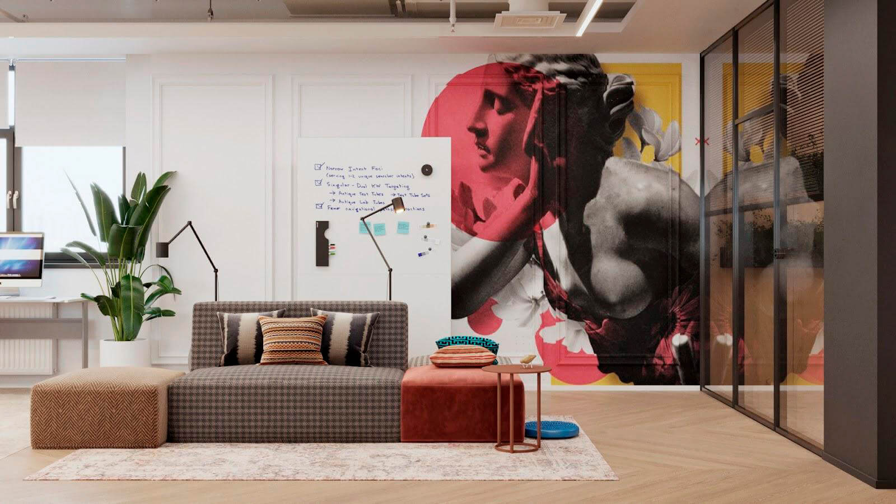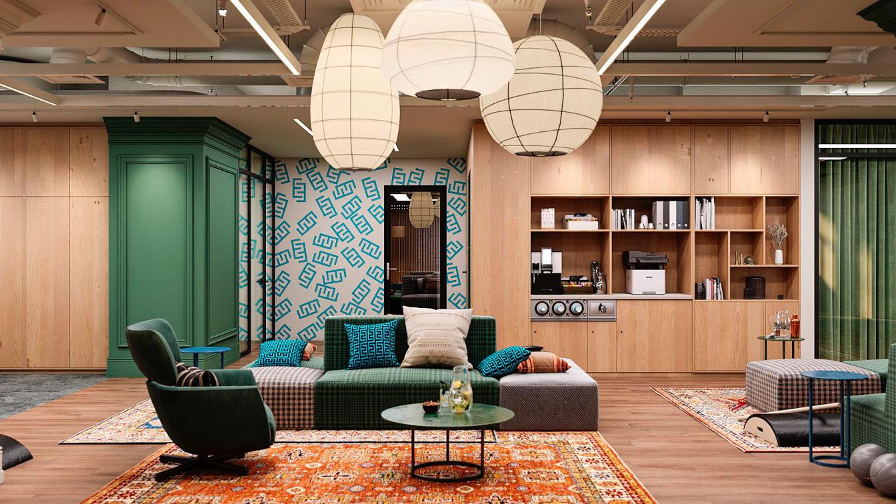Roots a contemporary apartment devoted to Ukrainian roots and Ukrainians who made a significant contribution to world history. The designers’ task was to conduct research on Ukrainian heritage and implement symbolic elements into the interior solutions.
Architecture firm
ISTO - https://isto.ua/
Tools used
Autodesk 3ds Max
Principal architect
Bogdan Kostelnyi
Design team
Bogdan Kostelnyi - Head of Architects; Kateryna Volokh - Designer
Typology
Residential › Apartment
A star house is revealed before your eyes, flashing in the imagination with its radiant beauty. Four protruding sections are gracefully intertwined into a symmetrical body that skillfully combines various functions and embraces a huge garden that breathes its own refined breath.
Location
Kyiv region, Ukraine
Tools used
ArchiCAD, Autodesk 3ds Max, Corona Renderer, Adobe Photoshop
Visualization
Eugene Mironenko, Iryna Riasnianska
Typology
Residential › House
The local ambulatory of Makariv village near Bucha was destroyed by a direct hit by a Russian missile at the beginning of the full-scale war in Ukraine. At the end of March 2022, a pile of wreckage remained at the site where the ambulatory used to stay. The hospital served 16 thousand patients from the nearest villages, so it was crucial to restore...
Project name
Restoration concept of Makariv Ambulatory
Architecture firm
Bogdanova Bureau
Location
Makariv village, Kyiv region, Ukraine
Principal architect
Olga Bogdanova
Design team
Olga Bogdanova, Oleg Matiushchenko
Client
Ministry of health of Ukraine and Kyiv Military Regional Administration
Typology
Healthcare Architecture › Ambulatory
Design brand RUDA Studio was founded in 2017 by Oleksandra Rudenko and Yuriy Vovnyanko. RUDA Studio - Ukrainian artisanal atelier with harvest of Fine Craft Design.
Product name
Roots of Home Lighting Collection
Product type
Table Lamp, Floor Lamp
Contact
info@rudastudio.com.ua
Designer
Oleksandra Rudenko
Applications
Residential and hospitality
Characteristics
Due to the war, many Ukrainians lost their homes and had to arrange their lives in temporary places of residence. The Roots of Home collection has an associative resemblance to an ancient Ukrainian hut, where the lampshade resembles a roof with a terracing of straw or shingles covered in “tyruvannia” technique. “Tyr” is an oil product, which was extracted in the Carpathian Mountains, with a high capacity of paraffin. Because of this kind of finishing the wooden roof plates obtain a black colour. Roots of Home collection consists of the small and middle table lamps and a floor lamp. The lamp top is made of a metal frame, homespun canvas and dyed rye straw. The base has the shape of a truncated cone and is inlaid with dyed rye straw in the marquetry technique. The shape of the lamps has a modern look so that the lamps fit into the interiors of the present, but ideologically they are immersed in the ancient origins of our nation
Material
Metal frame, homespun canvas and dyed rye straw
Size
Small – 45x45x45 cm, medium – 60x60x60 cm, large – 150x80x80 cm
Every square meter of commercial space should be used effectively to increase productivity, profitability, and business revenue growth. Achieving this goal depends on the speed of completing three tasks: attracting new customers, forming the best team, and transitioning the team into maximum efficiency mode. Solving these tasks begins at the stage...
Written by
Alesia Karnaukhova, CEO at ZIKZAK Architects
Photography
ZIKZAK Architects
A modern trendy food establishment is not limited to just offering perfectly tasting dishes. Good food can be enjoyed at home, or even without cooking, as there are plenty of quick delivery services available. A establishment that attracts visitors is one where an unforgettable atmosphere reigns.
Written by
Alesia Karnaukhova
Photography
ZIKZAK Architects
The traditional approach to organizing office space, used by most design studios today, is becoming less relevant as offices aim to create a working environment that solves current business problems. At the end of 2022, ZIKZAK Architects came up with a new design methodology, which includes a mix of designer and screenwriter approaches, creating a...
Written by
Kyrylo Komarov, CTO at ZIKZAK Architects
Photography
ZIKZAK Architects
Let's continue the topic of trends in 2023. After analyzing the trends in architecture, we will move to the interior space and consider the interior design trends of the coming year.
Written by
Oleksandra Yaroshenko
Photography
ZIKZAK Architects

