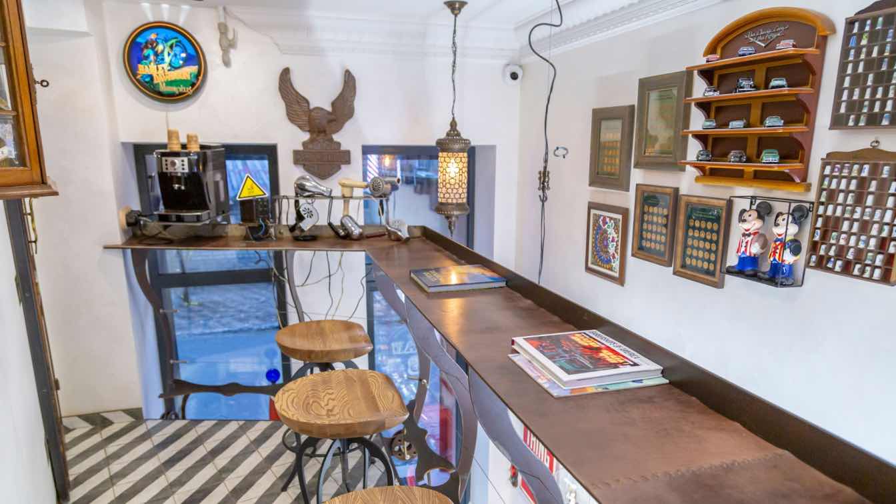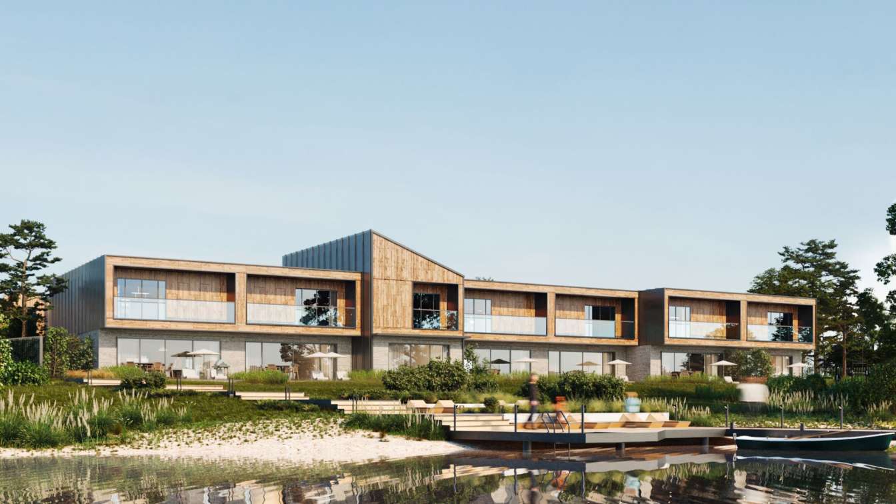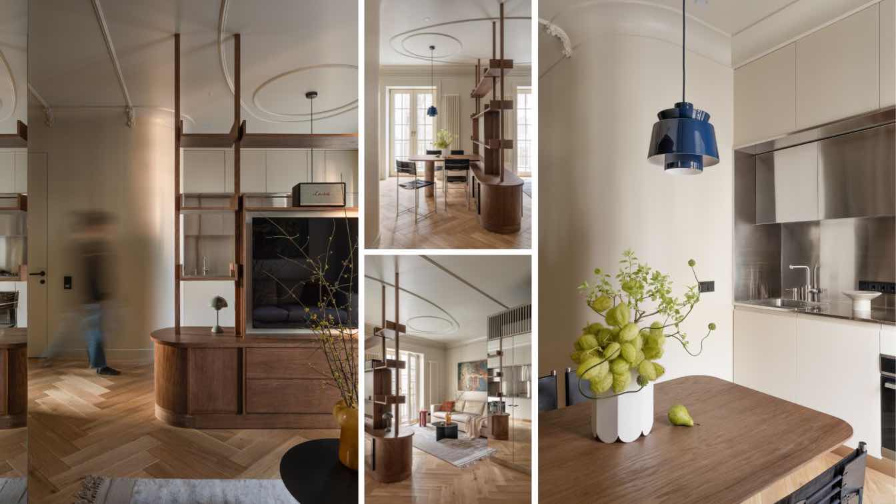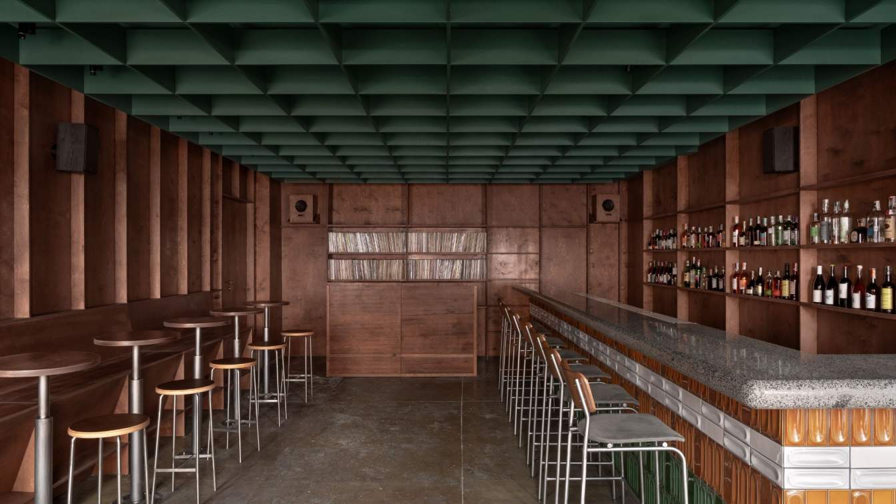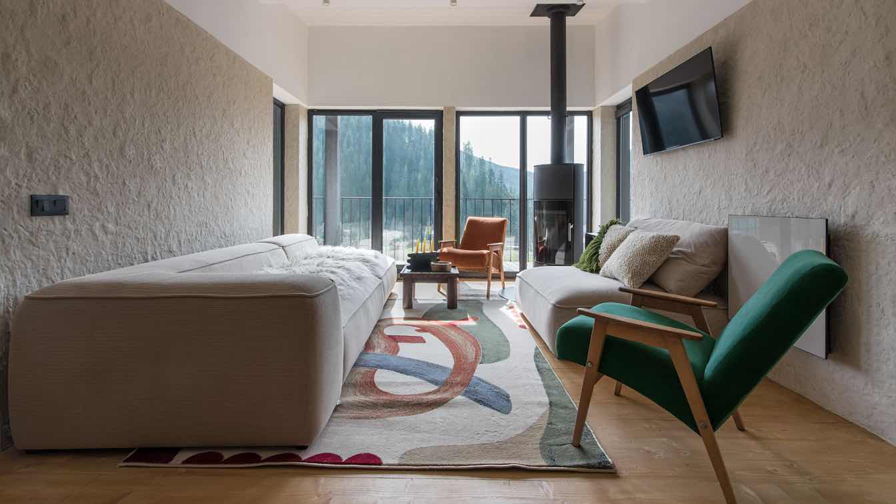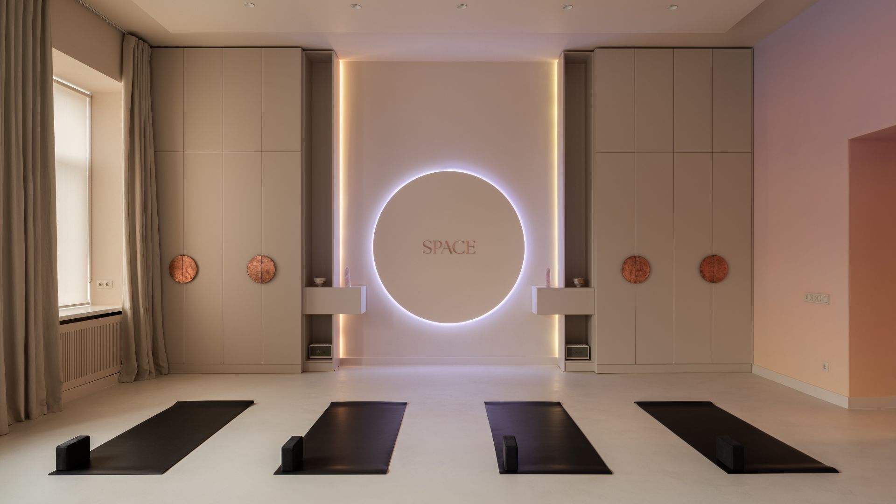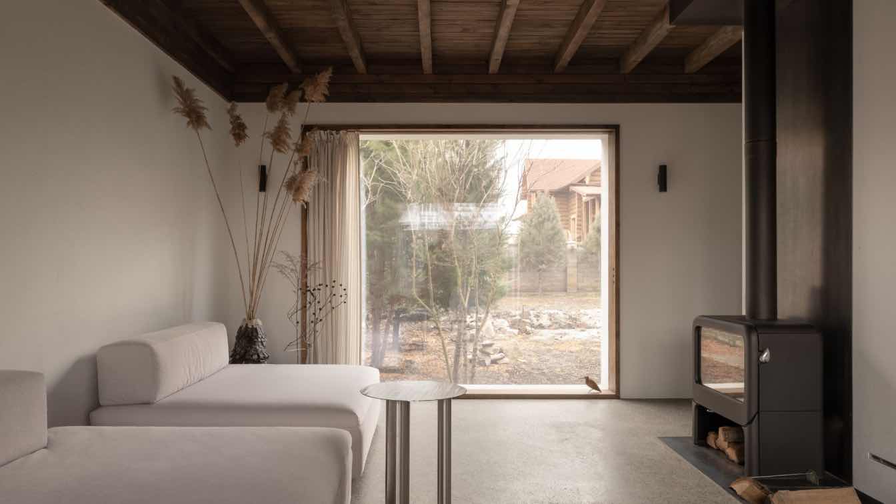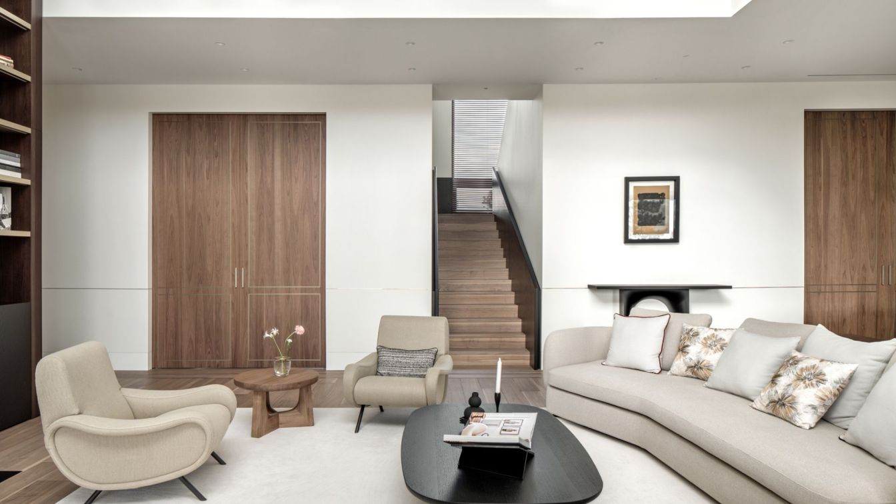This is a real old-school barbershop - museum in the center of Kharkiv, Ukraine, which opened in December 2022. A very interesting miniature room with a triangular shape. Due to the height of the ceilings 470 cm, we designed a balcony on which a bar, a waiting area and a washroom were placed. The total area of the barbershop is 27 m².
Project name
Plan B, Barbershop & Museum
Architecture firm
Nat Telichenko
Location
Kharkiv, Ukraine
Photography
Vitaliy Kaliman
Principal architect
Nat Telichenko
Design team
Nat Telichenko
Interior design
Nat Telichenko
Supervision
Nat Telichenko
Typology
Commercial › Barbershop, Museum
ZIKZAK Architects presented the concept of an eco-friendly cozy club town where residents will feel at home like on a country vacation. The diverse houses near the forest and lake will not leave anyone indifferent who is planning to purchase a modern comfortable home in the suburbs.
Project name
Club Town Koreni
Architecture firm
ZIKZAK Architects
Location
Vinnytsia, Ukraine
Principal architect
Nick Zykh
Design team
Nick Zykh, Oksana Konoval, Oleksandr Tarasko, Ilya Veprik, Ilona Havva, Ihor Yashyn
Visualization
ZIKZAK Architects
Client
Developer company ARHA Group
Typology
Residential › Housing
Nastia Mirzoyan is an architectural designer based in Kyiv, Ukraine. We research how spaces and objects function, searching for a new embodiment of familiar forms.
Our studio is always open to the search for young specialists for cooperation and internship. Feel free to email your portfolio and resume.
Project name
Darvina Apartment
Architecture firm
Nastia Mirzoyan
Photography
Yevhenii Avramenko
Principal architect
Nastia Mirzoyan
Design team
Nastia Mirzoyan
Collaborators
Nastia Mirzoyan
Built area
55 m²/ 592 ft²
Interior design
Nastia Mirzoyan
Environmental & MEP engineering
Civil engineer
Nastia Mirzoyan
Structural engineer
Nastia Mirzoyan
Landscape
Nastia Mirzoyan
Construction
Nastia Mirzoyan
Supervision
Nastia Mirzoyan
Visualization
only photos
Tools used
Autodesk 3Ds Max, Adobe Photoshop, Autodesk Revit
Typology
Residential › Apartment
This Bar is a reflection of contemporary Japanese culture immersed in the world of cocktails and music. Located in the heart of the Podil, on the first floor of the Bursa Hotel, in the historic center of Kyiv. Our studio was tasked with creating a small, yet cozy music bar that would attract vinyl record enthusiasts and live-set lovers every weeken...
Architecture firm
Nastia Mirzoyan
Photography
Yevhenii Avramenko
Principal architect
Nastia Mirzoyan
Design team
Nastia Mirzoyan
Collaborators
Sector: HoReCa
Interior design
Nastia Mirzoyan
Built area
55 m² / 592 ft²
Civil engineer
Nastia Mirzoyan
Structural engineer
Nastia Mirzoyan
Supervision
Nastia Mirzoyan
Visualization
Nastia Mirzoyan
Tools used
Autodesk 3ds Max, SketchUp, Adobe Photoshop
Construction
Nastia Mirzoyan
Typology
Hospitality › Bar
Between the Walls developed and implemented the design project amidst the Carpathian nature — Gont.
Gont is a refined cottage project located in the village of Tatariv in west of Ukraine, designed by the interior design studio Between the Walls in 2023.
Architecture firm
Between the Walls
Location
Tatariv, Ukraine
Photography
Kateryna Zolotukhina
Principal architect
Victoria Karieva
Design team
Victoria Karieva, Andrew Anisimow
Interior design
Between the Walls
Lighting
Suspended lightening - Nicolas Moon
Typology
Residential › Cottage
Space is a holistic center for physical and spiritual practices of healing and recovery. A community of people responsible for their lives and well-being is formed around that place. There is a place for practicing yoga, meditation, qigong, reiki, acupuncture, and other methods of cultivating their emotional balance. The Space has an enveloping, re...
Interior design
Olga Fradina
Photography
Yevhenii Avramenko
Principal designer
Olga Fradina
Built area
127 m² / 1367 ft²
Architecture firm
Olga Fradina
Typology
Healthcare › Yoga Studio
Shovk Studio: Dzen House is a sanctuary crafted for those in pursuit of serenity and unity with nature and the universe within the confines of their home. Its architectural design and intricate details pay homage to Japanese traditions, featuring an overarching roof with exposed structures, wood cladding using the kisugi technique, a streamlined la...
Architecture firm
Shovk Studio
Photography
Yevhenii Avramenko
Principal architect
Ruslan Lytvynenko, Anton Verhun
Design team
Ruslan Lytvynenko, Anton Verhun
Interior design
Shovk Studio
Built area
117 m² / 1260 ft²
Site area
117 m² / 1260 ft²
Civil engineer
Shovk Studio
Structural engineer
Shovk Studio
Environmental & MEP
Shovk Studio
Visualization
Shovk Studio
Tools used
Autodesk 3ds Max, Adobe Photoshop
Construction
Shovk Studio
Material
Kisugi wood, plaster, birch plywood
Typology
Residential › House
A two-story house is in a picturesque Kyiv suburb overlooking Dnipro Bay. That is a home for a married couple that has three adult children who live separately and often come to visit their parents. The big family gathers there on family and religious holidays to share the joy of important events and spend time together.
Project name
Neo Art Deco House
Architecture firm
Aisel Kononenko
Location
Cottage town Zoloche near Kyiv, Ukraine
Photography
Andriy Bezuglov
Principal architect
Aisel Kononenko
Client
the couple wanted to create a contemporary space that reflects their character
Typology
Residential › House

