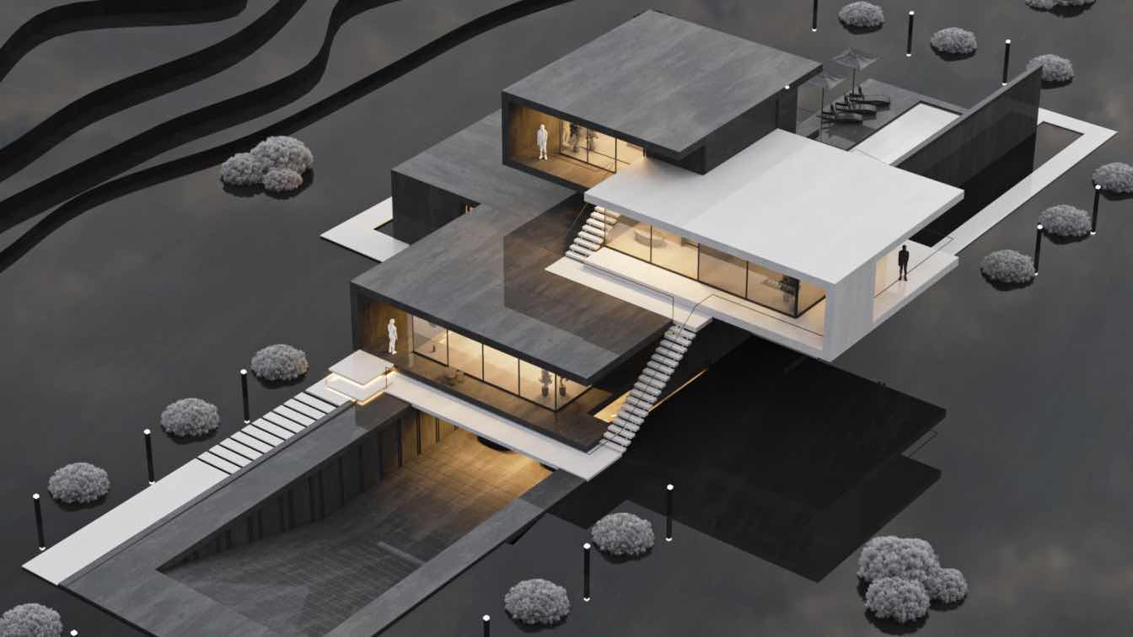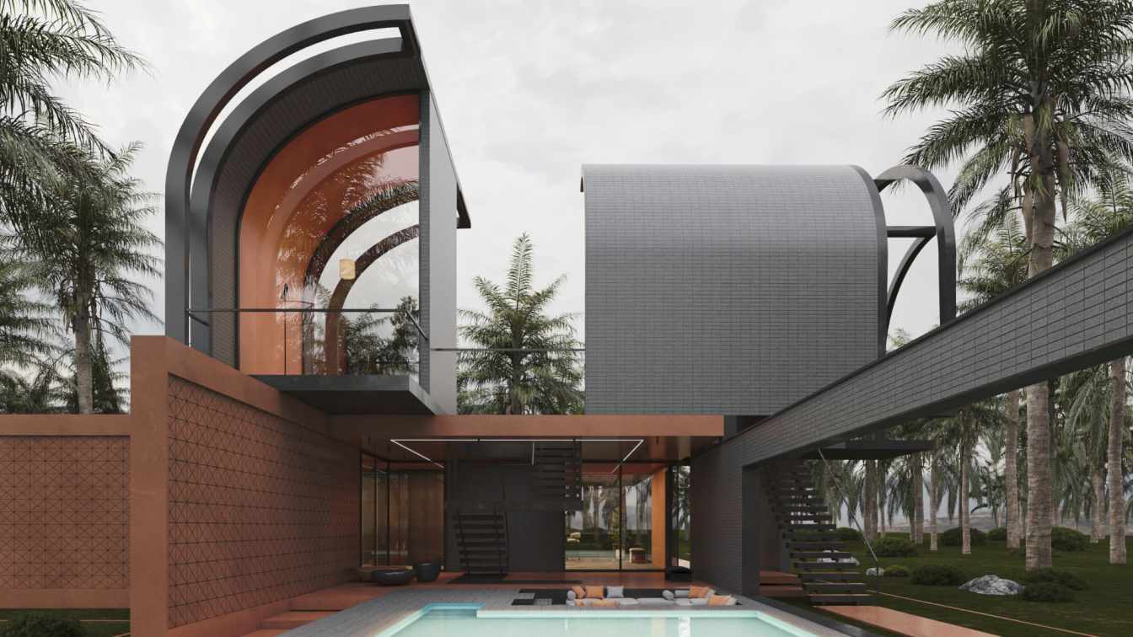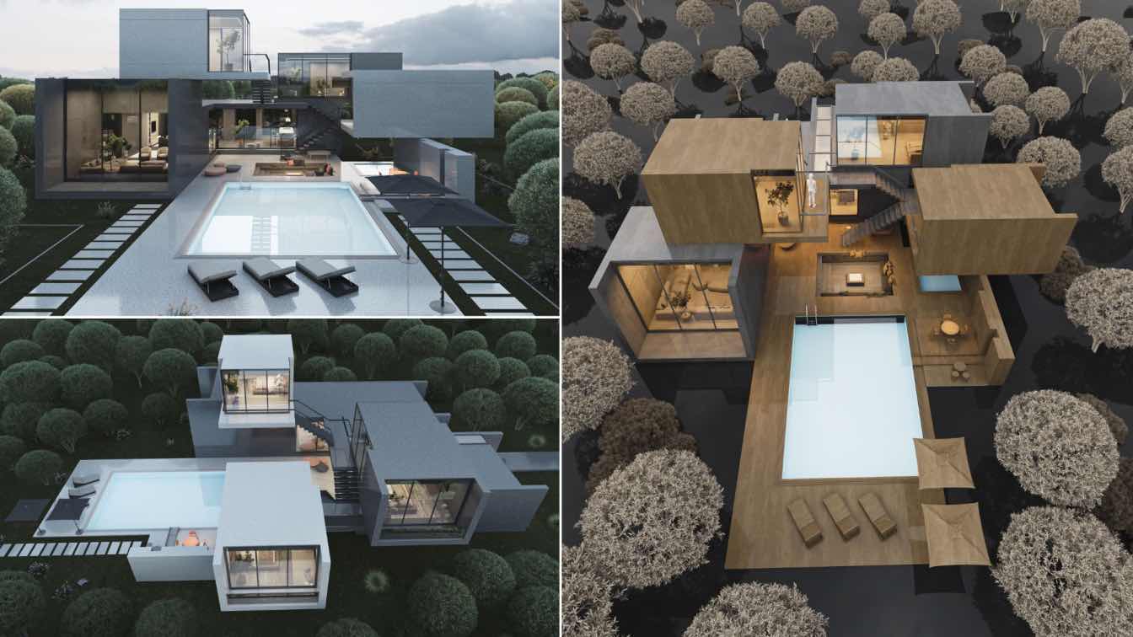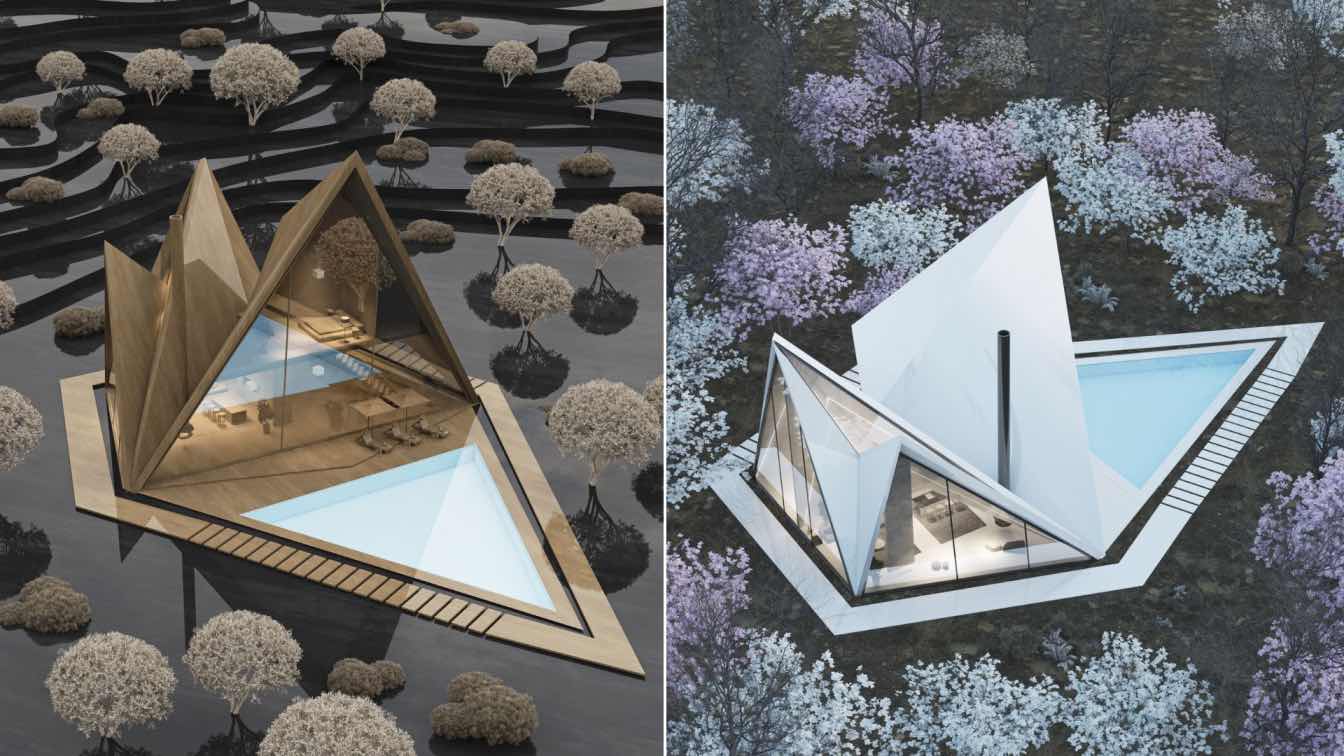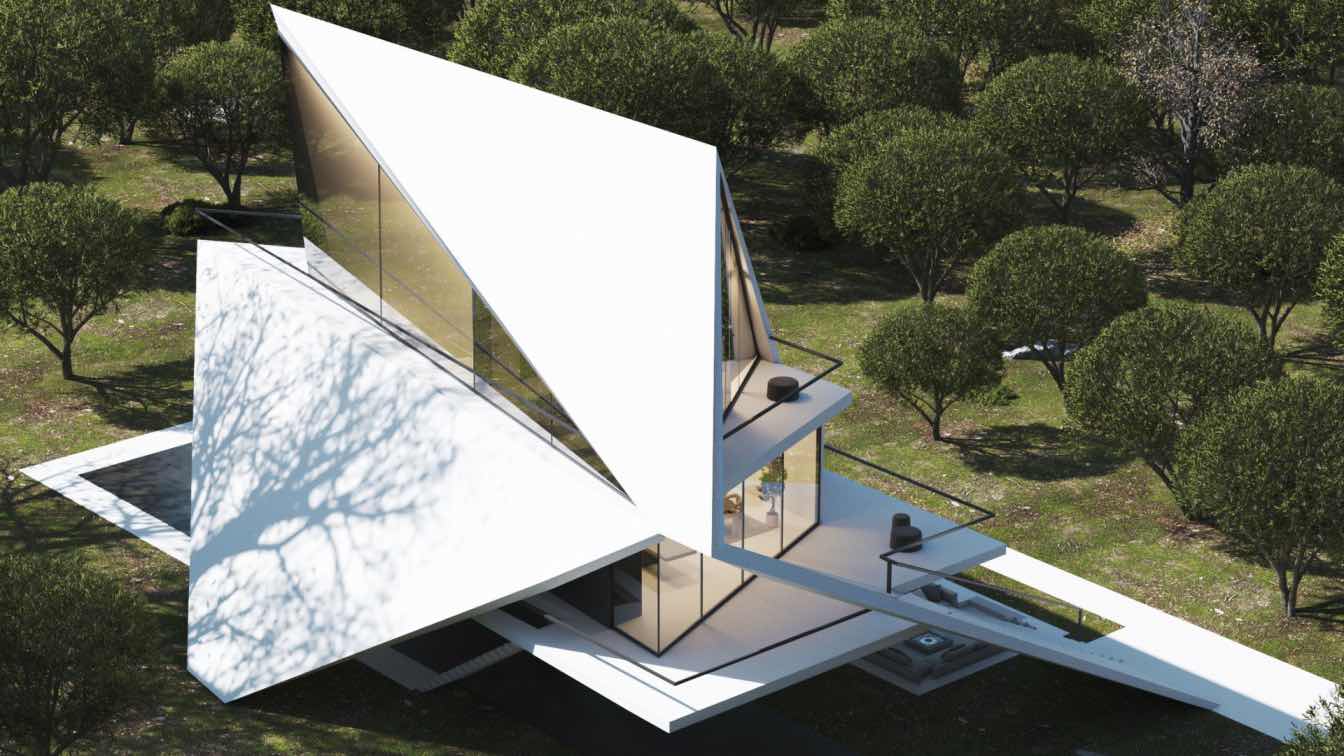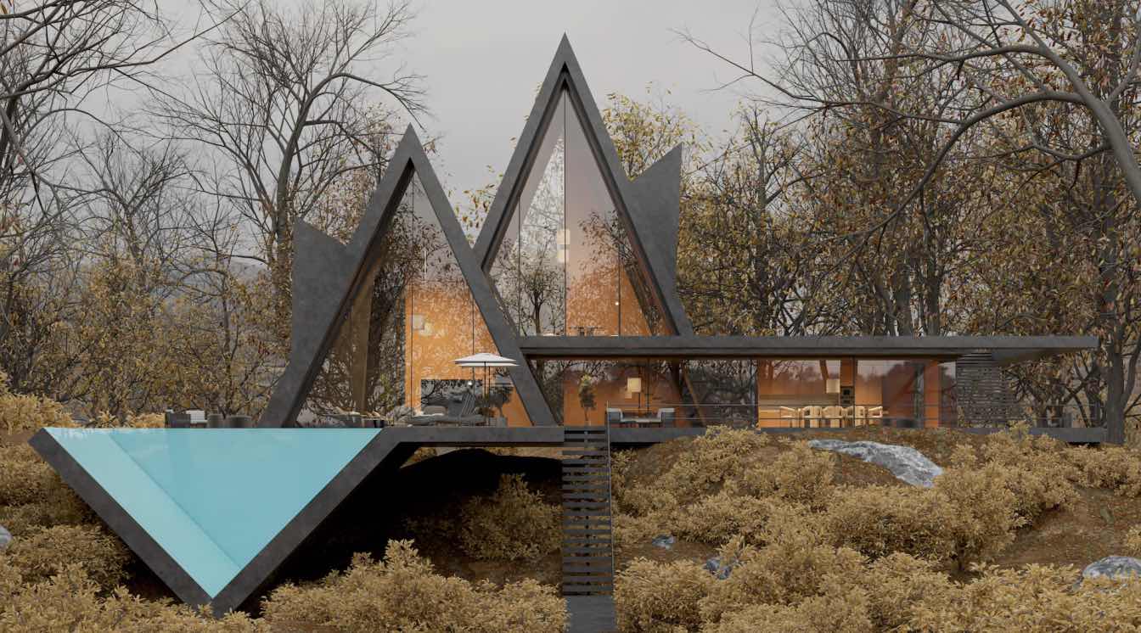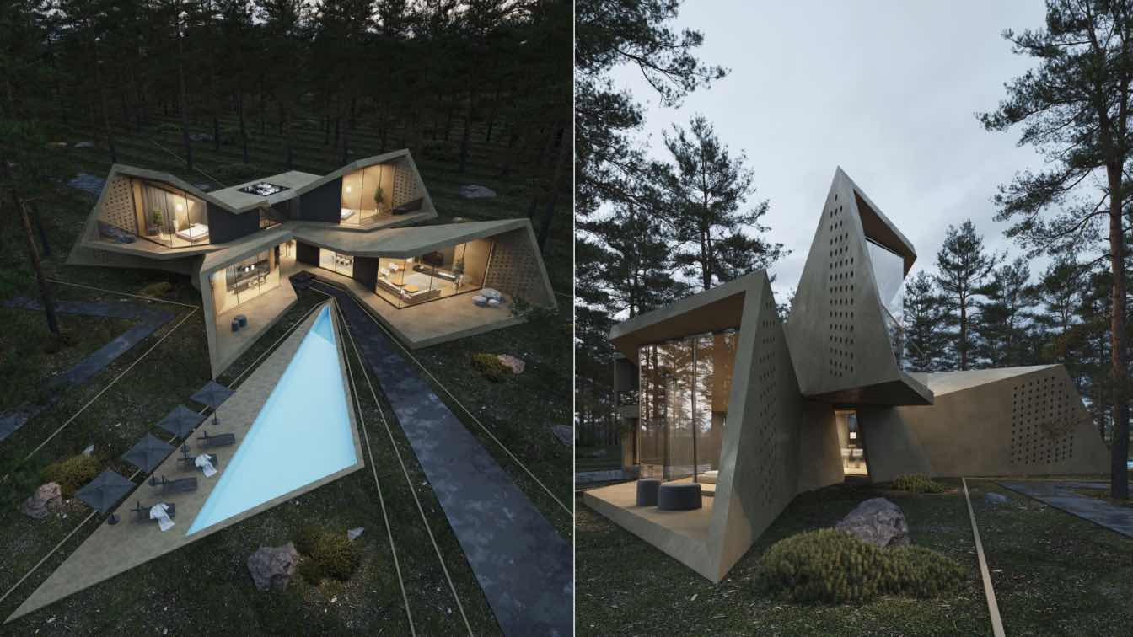The Villa Didar project is located on a land area of 1,113 meters in Yazd city. The construction area of the building is 413 meters. The Didar project belongs to two brothers, and this villa is a place for these two brothers to meet on vacation. Function The form and structure of the project is curved. Which consists of two windbreaks.
Architecture firm
UFO Studio
Tools used
3Ds Max, Vray, Adobe Photoshop
Principal architect
Bahman Behzadi
Visualization
Bahman Behzadi
Typology
Residential › Villa
Sky line Villa project is located on a rectangular site in Iran and in the city of Karaj. The project consists of four floors, the ground floor is the main spaces and the bedrooms are located on the first and second floors.
Architecture firm
UFO Studio
Tools used
Autodesk 3ds Max, V-Ray, Adobe Photoshop
Principal architect
Bahman Behzadi
Visualization
Bahman Behzadi
Typology
Residential › House
Arco villa project is located on a rectangular site in the north of Nowshahr, Iran. The project is built on two floors, the main spaces are on the ground floor and the bedrooms are on the first floor. Considering the needs of the employer the project process consists of two main volumes.
Architecture firm
UFO Studio
Tools used
Autodesk 3ds Max, V-ray, Adobe Photoshop
Principal architect
Bahman Behzadi
Visualization
Bahman Behzadi
Typology
Residential › Villa
The project site is located in Karaj city in Kurdan region. The main body of the project consists of 3 floors. The ground floor is the main space, the second half of the floor is the office space and the third half of the master bedroom.
Project name
In Between Villa
Architecture firm
UFO Studio
Location
Kordan, Karaj, Iran
Tools used
Autodesk 3ds Max, V-ray, Adobe Photoshop
Principal architect
Bahman Behzadi
Visualization
Bahman Behzadi
Typology
Residential › House
Nemo Villa project site is located in Karaj, Iran. The project consists of two floors. The process of designing the project according to the climate of the region, first, we converted the desired form into several pages, extended the pages in different angles at the determined angles, and created the required spaces.
Architecture firm
UFO Studio
Tools used
Autodesk 3ds Max, V-ray, Adobe Photoshop
Principal architect
Bahman Behzadi
Visualization
Bahman Behzadi
Typology
Residential › House
The site of the four-faced villa project is located in the north of Iran in the city of Ramsar. The project consists of three floors.
Architecture firm
UFO Studio
Tools used
Autodesk 3ds Max, V-ray, Adobe Photoshop
Principal architect
Bahman Behzadi
Visualization
Bahman Behzadi
Typology
Residential › House
Lavasan region is located in Tehran city. The project is planned in a garden with an area of 3200 meters. The villa is designed on two floors with an area of 520 meters.
Architecture firm
UFO Studio
Location
Lavasan, Tehran, Iran
Tools used
Autodesk 3ds Max, V-ray, Adobe Photoshop
Principal architect
Bahman Behzadi
Visualization
Bahman Behzadi
Typology
Residential › House
The cozy villa project is located on a site in Karaj city. The project design process consists of a central initial box. We expanded the initial box with the mutated method at different angles to create a series of divisions at different angles for us. Each user box has an empty space. In the center of the villa there is a staircase and a greenhous...
Architecture firm
UFO Studio
Tools used
Autodesk 3ds Max, V-ray, Adobe Photoshop
Principal architect
Bahman Behzadi
Design team
Bahman Behzadi
Visualization
Bahman Behzadi
Typology
Residential › House


