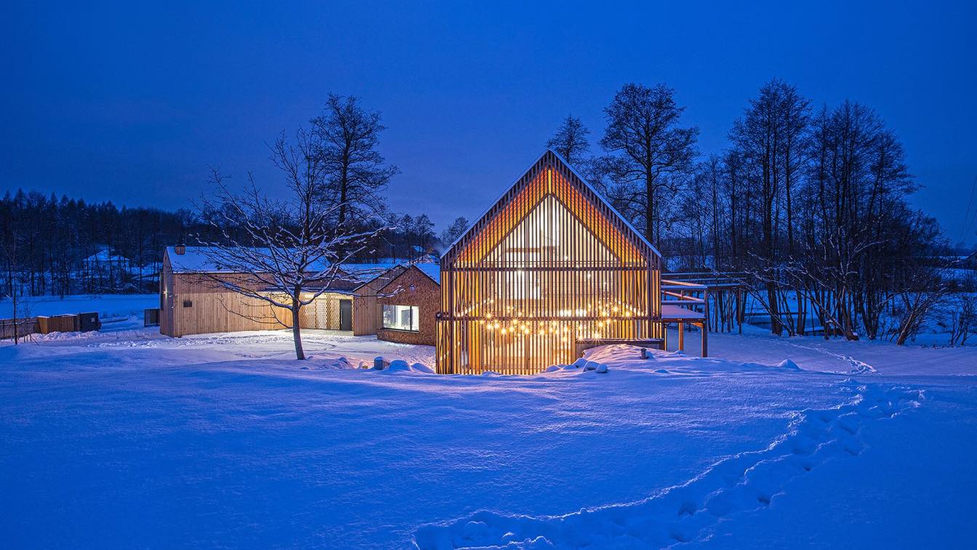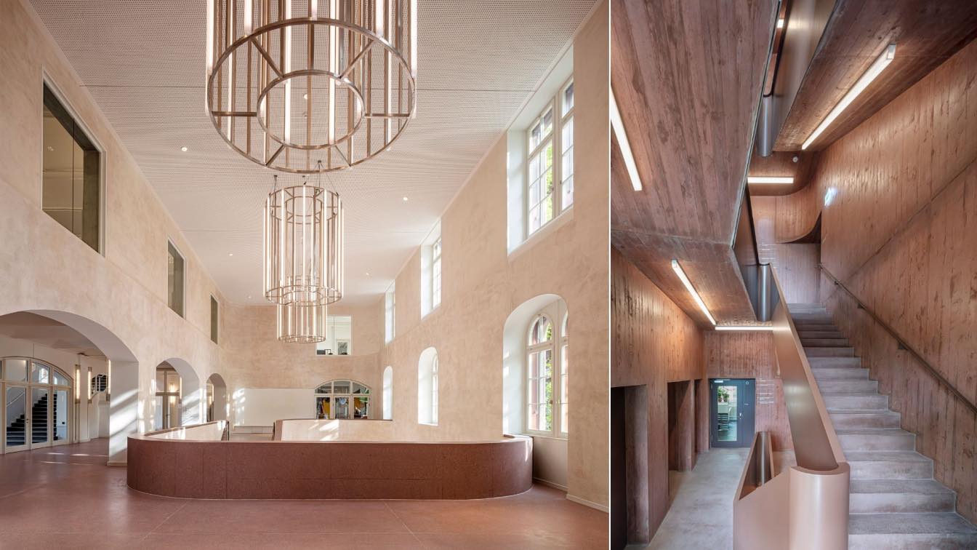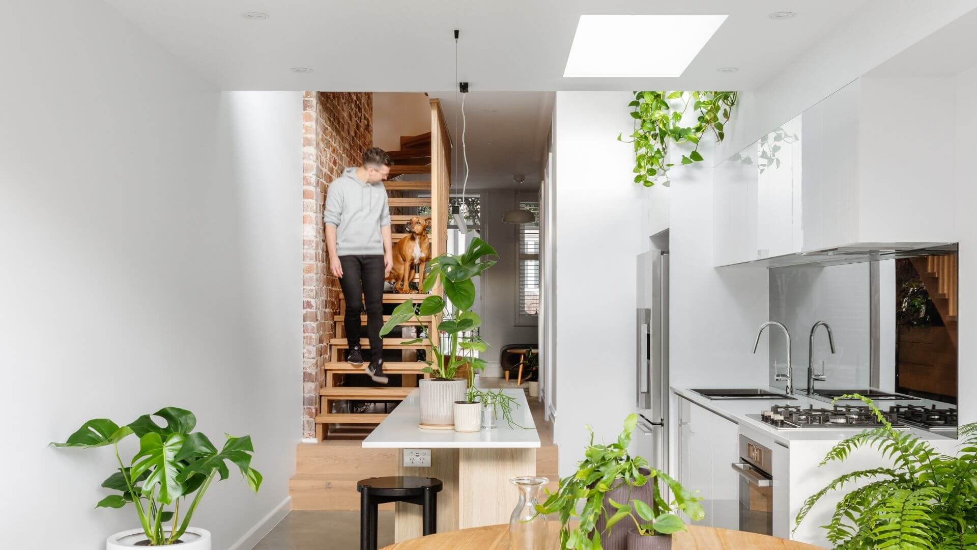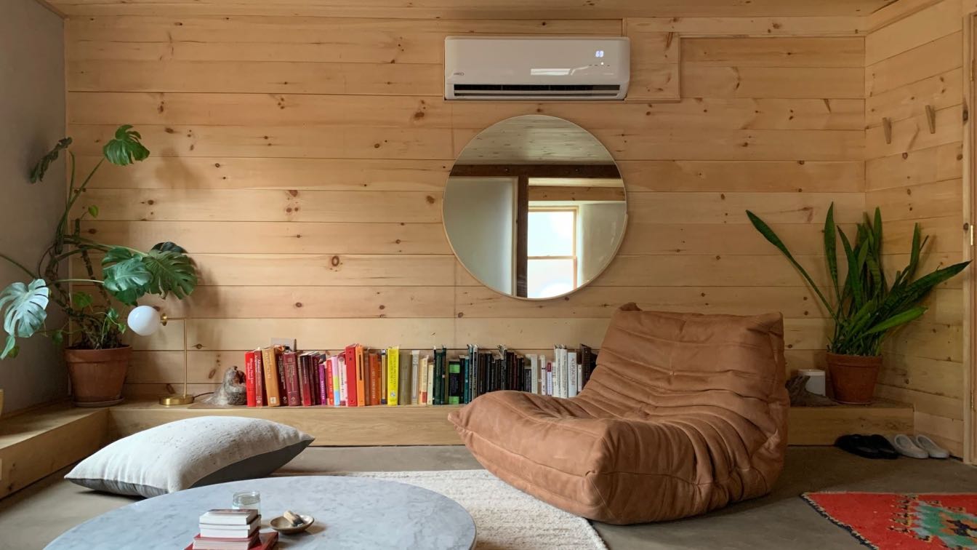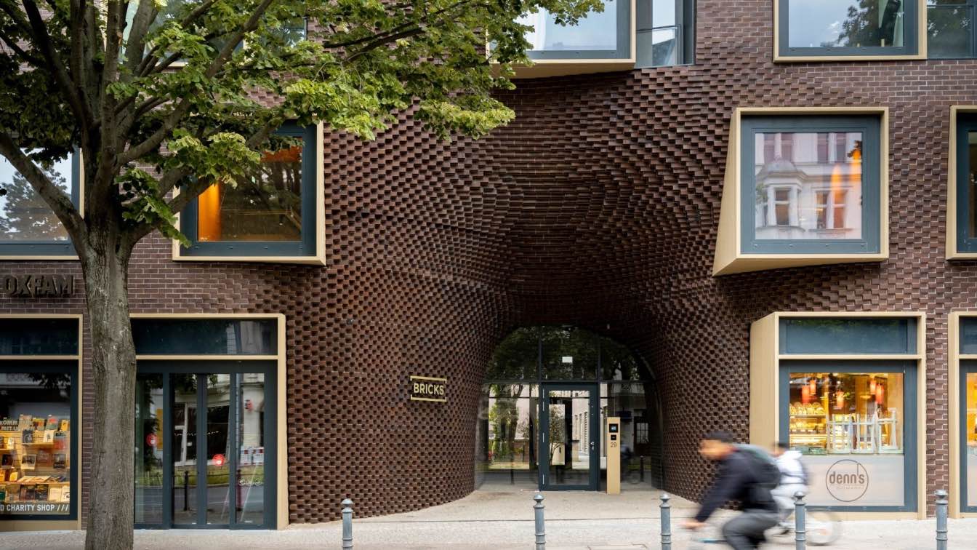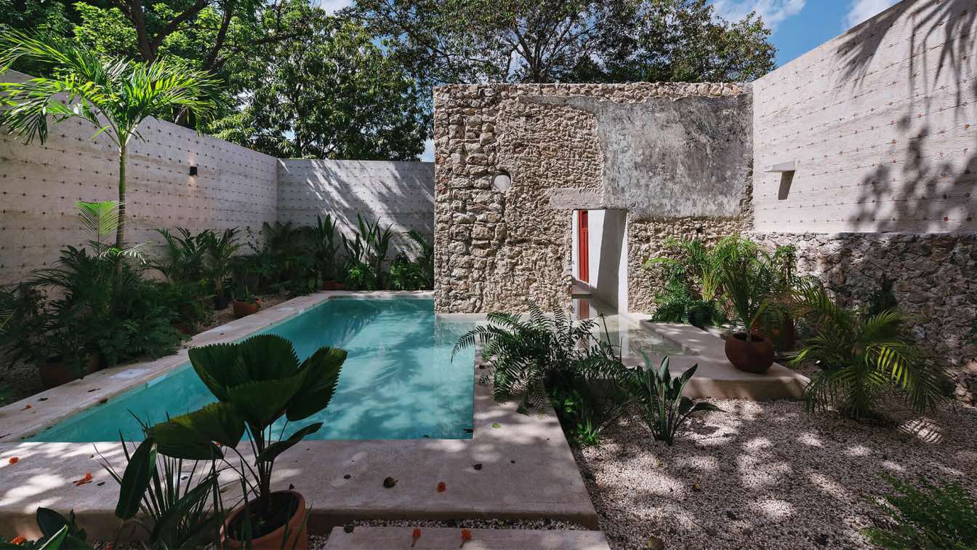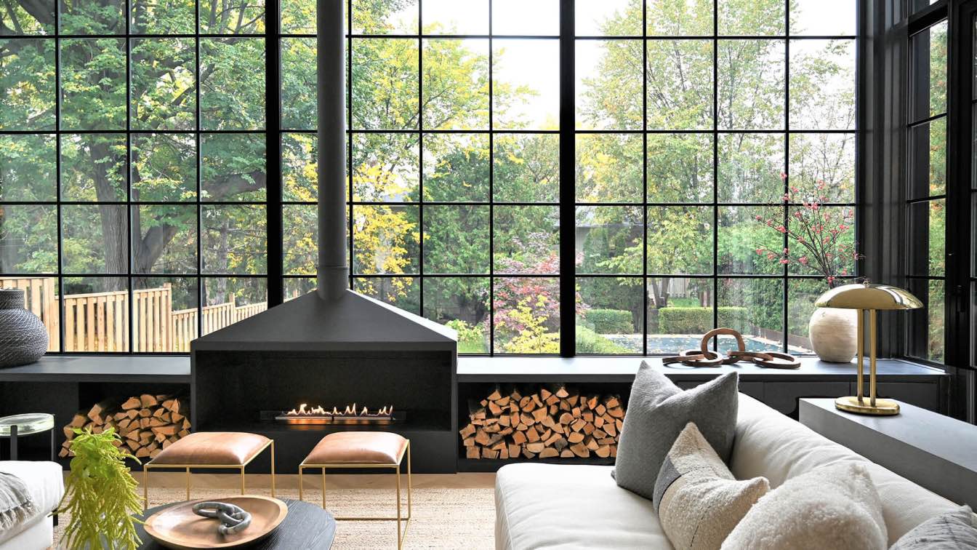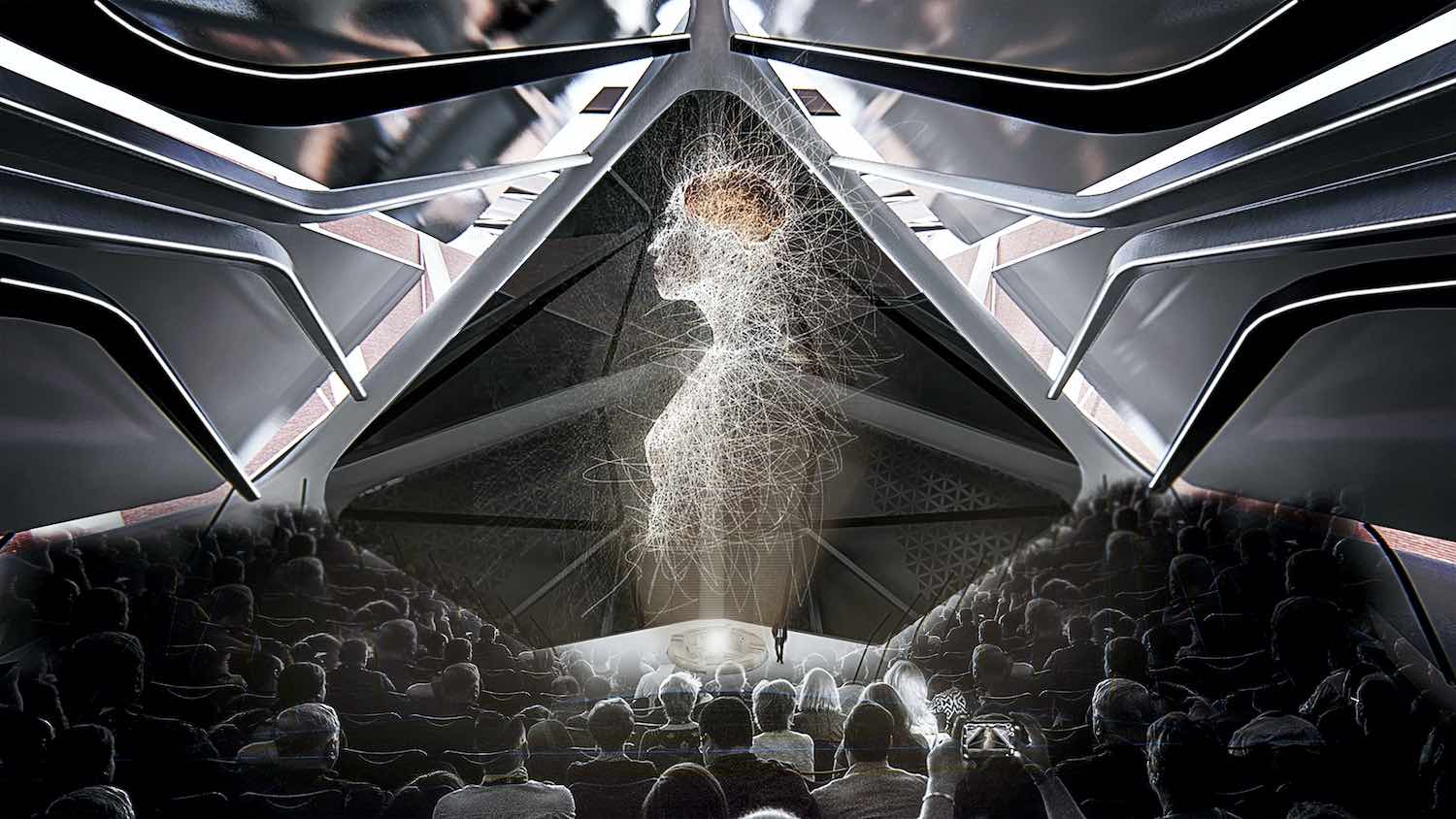The seemingly random scattering of barns was carefully defined by the surrounding landscape, the position of the sun and the function of the building. The first barn, which is a garage, acts as a massive buffer separating the house from the road. The fifth and final barn accommodates the living area and bedroom with the wooden deck leading to the s...
Project name
The Polish Farmhouse
Architecture firm
BXB Studio Bogusław Barnaś
Location
Bulowice, Poland (Polska)
Photography
Rafał Barnaś, Piotr Krajewski, Bogusław Barnaś
Principal architect
Bogusław Barnaś, Rafał Barnaś
Design team
Bogusław Barnaś, Bartosz Styrna, Anna Mędrala, Kamil Makowiec, Mateusz Zima, Magdalena Moska, Valentin Lepley, Aleksander De Mott, Maroš Mitro, Paula Wróblewska, Marzia Tocca, Magdalena Fuchs
Construction
Ostafin Budownictwo
Material
Wood, Steel, Glass
Typology
Residential › House
All under one roof: Focketyn del Rio Studio completes the transformation of the kHaus Basel, Switzerland. The transformation of a pre-existing building into a new cultural center has become a model for circular architecture and re-use: built 150 years ago as a military barracks, this seminal building has just become a new public nexus in the heart...
Project name
kHaus Cultural Center
Architecture firm
Focketyn del Rio Studio GmbH, Basel, Miquel del Rio + Hans Focketyn
Location
Kasernenhof 8, 4057 Basel, Switzerland
Photography
Adrià Goula, Piotr Hraptovich
Principal architect
Hans Focketyn, Miquel del Rio
Design team
Letizia Fürer, Anna Kuhli, Alastair Lock, Aljoscha Lanz, Angela Brasanac, Christina Fernandez, Dalila Godbahne, Carolina Osorio, Francessco Maria di Giusepp, Hajdin, Draguscha, Iris Carratala, Jaime Pesio Suso, Jonathan Bürgel, Felipe Bermudez Murillo, Joshua Thomson, Juan Pablo Gallego, Juan Pablo Pineda Vergara, Manuela Navarro, Marco Bamberger, Marco Lenherr, Marion Cruz, Pierre Marmy, Raphael Rattier, Santiago Martinez, Tomas Eduardo Echeverri, Montoya, Tomas Guerra, Vida Amani, Xavier Uriach, Xenia Heid
Collaborators
Stage design: Ducks Scéno, Paris + Wibbeke & Penders GmbH, Berlin. Generalplaner: Arge Kaserne Hauptbau ( Focketyn del Rio Studio GmbH + Caretta Weidmann. Baumanagement AG, Basel + Schnetzer Puskas Ingenieure AG). Building energy: Ehrsam Beurret Partner AG, Pratteln. Fire regulations: af-brandschutz. Heating: Ingenieurbüro Stefan Graf, Basel. Ventilation: Treuthardt Haustech, Binningen.
Structural engineer
Schnetzer Puskas Ingenieure AG
Environmental & MEP
Plumbing: Unico Gebäudetechnik AG, Basel + Suiselectra Ingenieurunternehmen AG, Basel. Electrical systems: Hefti Hess Martignoni, Aarau. Acoustics: applied acoustics GmbH, Gelterkinden
Supervision
Site supervision: Caretta Weidmann Baumanagement AG, Basel
Budget
CHF 46.000.000 (including taxes)
Client
City of Basel (Bau und Verkehrsdepartement des Kantons Basel-Stadt)
Typology
Cultural Architecture › Cultural Center
Owen and Tom, a young professional couple, engaged Sandbox Studio to transform their rundown Victorian terrace in Paddington, Sydney, into a modern home, while restoring its heritage character. We designed a minimalist alteration and addition, increasing the space and light without overdeveloping the site.
Project name
Paddo Terrace
Architecture firm
Sandbox Studio®
Location
Paddington, New South Wales, Australia
Principal architect
Dain McClure-Thomas, Luke Carter
Collaborators
Megan Morton STYLIST (Stylist)
Interior design
Sandbox Studio
Civil engineer
Ross Engineers
Structural engineer
Ross Engineers
Visualization
Sandbox Studio
Construction
Ryan Jones Building Company
Material
Brick, timber frame
Typology
Residential › House
Meditation is a powerful tool when it comes to keeping your psyche in check. It’s a great way to rid yourself of stress and anxiety after a hard day of work. Moreover, it can improve your focus and make you more creative and imaginative. Unfortunately, to meditate, you need a proper space. This may come off as a surprise, but an unused garage might...
Photography
Zen Den in Kingston NY - Huy Bui
On the Hauptstrasse in Berlin Schöneberg GRAFT revitalized the historical post office premises, expanding it with two new buildings and converting the original rooftops for commercial purposes. Thus a 32,000m² modern ensemble accessible to the public was created comprising offices, restaurants, retail outlets and apartments.
Photography
BTTR GmbH, Trockland / Noam Rosenthal
Design team
Founding Partners: Lars Krückeberg, Wolfram Putz, Thomas Willemeit Projektteam: Aleksandra Zajko, Alexandra Bunescu, Alfredo Peñafiel Suarez, Allison Weiler, Altan Arslanoglu, Andrei Dan Musetescu, Anja Frenkel, Anna Wittwer, Dennis Hawner, Dorothea Freiin von Rotberg, Emma Rytoft, Evgenia Dimopoulou, Fabian Busse, Inigo De Latorre, Jerzy Gerard Gabriel, Maria Angeles Orduna, Marvin Bratke, Mathilde Catros, Mats Karl Koppe, Matthias Rümmele, Nils von Minckwitz, Paula Martin Aedo, Primoz Strazar, Sebastian Gernhardt, Sven Wesuls, Verena Lihl, Veronika Partelova
Built area
15,200m² revitalization and roof extension, 16,800m² new construction
Landscape
Planungsbüro Haan Freie Garten- und Landschaftsarchitekten, Berlin www.buero-haan.de
Civil engineer
Müller-BBM GmbH, Berlin www.muellerbbm.de
Structural engineer
Krebs und Kiefer Ingenieure GmbH, Berlin www.kuk.de
Supervision
IKR Kuschel GmbH, Berlin www.ikr-kuschel.de
Material
Bricks, Steel, Glass
Typology
Commercial › Mixed-Use Development, Revitalization of a former post office area, conversion for commercial use, university and gastronomy, extension by two new residential buildings
Casa Sol is a private oasis in the heart of Merida’s historic district. Located in the Yucatan península, this restoration project merges nature with history. Casa Sol offers a space for its owners to leave the busy city behind; here they can relax under the shadows of the trees that surround the pool.
Architecture firm
Workshop Diseño y Construcción
Location
Mérida, Yucatán, Mexico
Principal architect
Francisco Bernés Aranda and Fabián Gutiérrez Cetina
Design team
Francisco Bernés Aranda, Fabián Gutiérrez Cetina, Alejandro Bargas Cicero, Isabel Bargas Cicero
Collaborators
Artesano MX, Soho Galleries Merida
Material
Stone, Wood, Glass
Typology
Residential › House
Located on a large lot situated on a quiet tree lined street in Etobicoke, Toronto, sits what once was a tired bungalow, turned 2-storey contemporary single family dwelling, transformed by Ancerl Studio.
Architecture firm
Ancerl Studio
Location
Etobicoke, Toronto, Canada
Photography
Kimberly Czornodolskyj
Principal architect
Daniel Karpinski
Design team
Nicholas Ancerl, Tara Finlay, Ashley Robertson, Daniel Karpinski
Interior design
Ancerl Studio
Structural engineer
Reza Saeedi
Material
Concrete, Brick, Wood, Glass
Typology
Residential › House
Student project: TETH – Technological Transformation Hub designed by Tudor Vlad Constantin from “G.M.Cantacuzino” Architecture Faculty
Student
Tudor Vlad Constantin
University
“G.M.Cantacuzino” Architecture Faculty
Teacher
Șef.lucr.dr.arh Răzvan-Mircea Nica
Tools used
Rhinoceros 3D, Grasshopper, ArchiCAD, Lumion, Adobe Photoshop & V-Ray for Rhino
Project name
TETH – Technological transformation hub
Semester
2nd Year Master’s, Diploma
Location
London, United Kingdom
Status
Master’s degree completed
Typology
Futuristic Architecture

