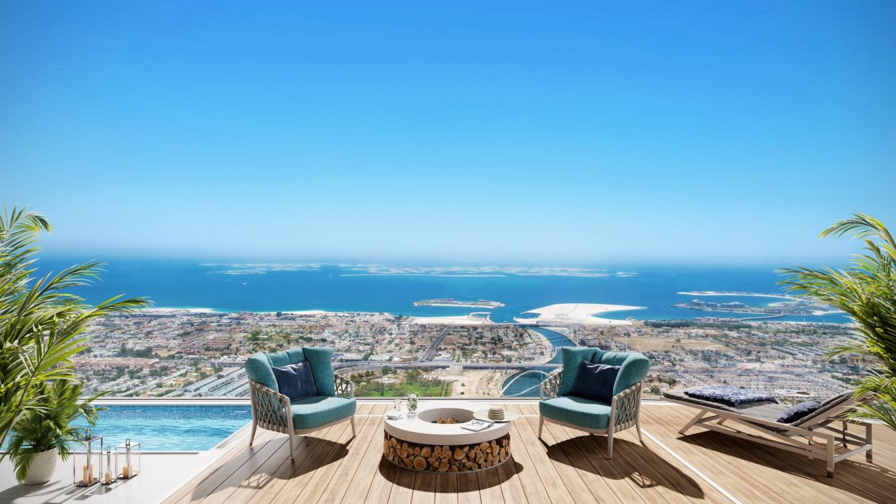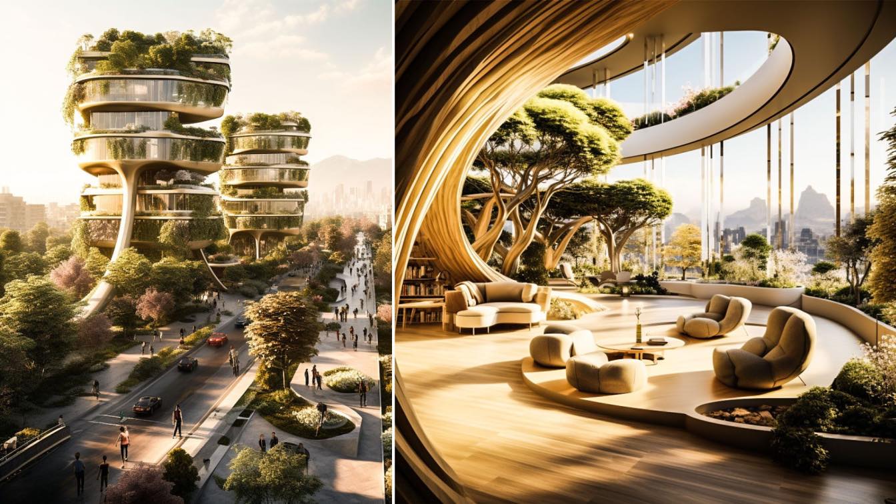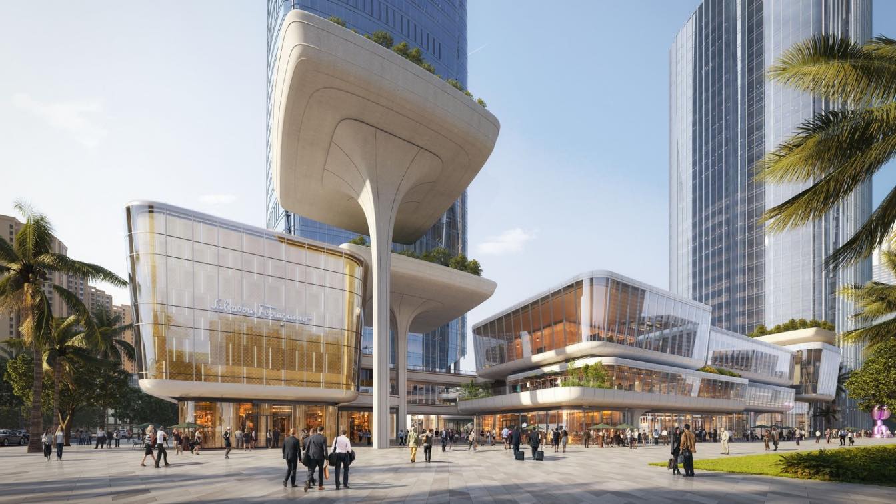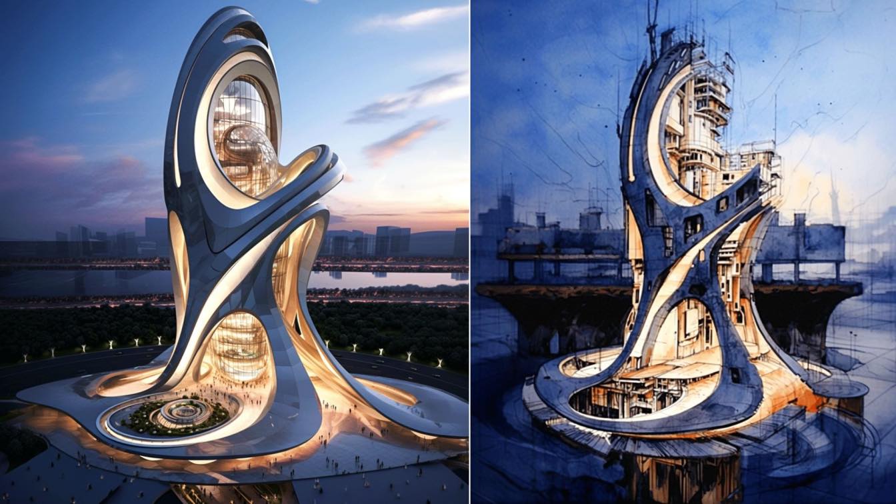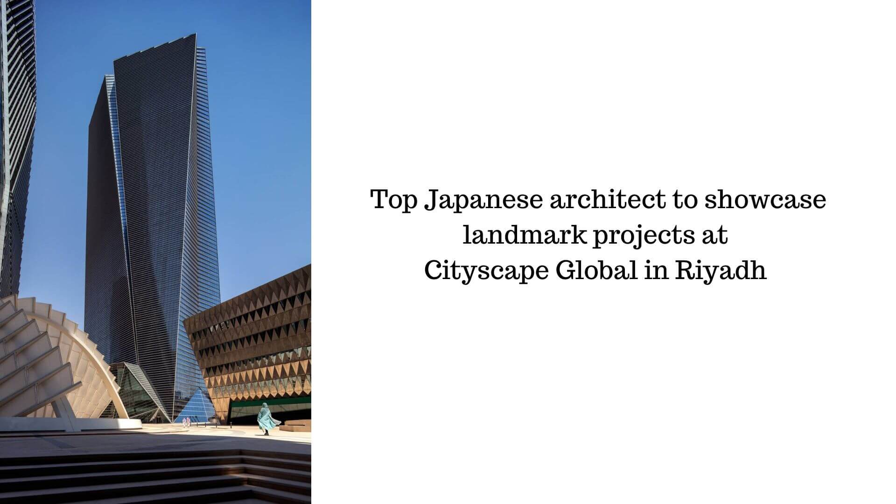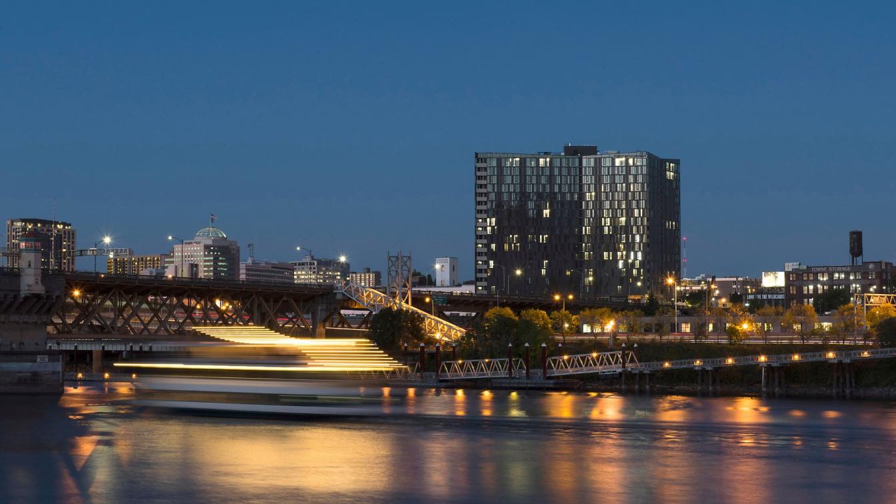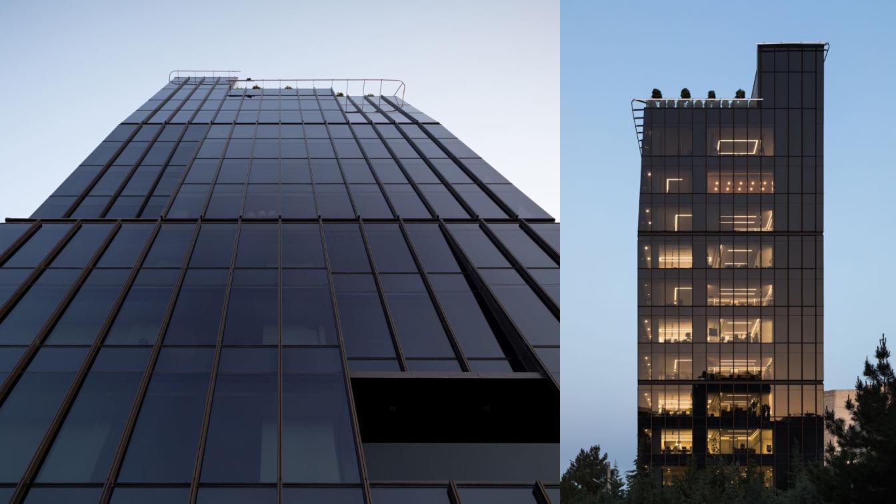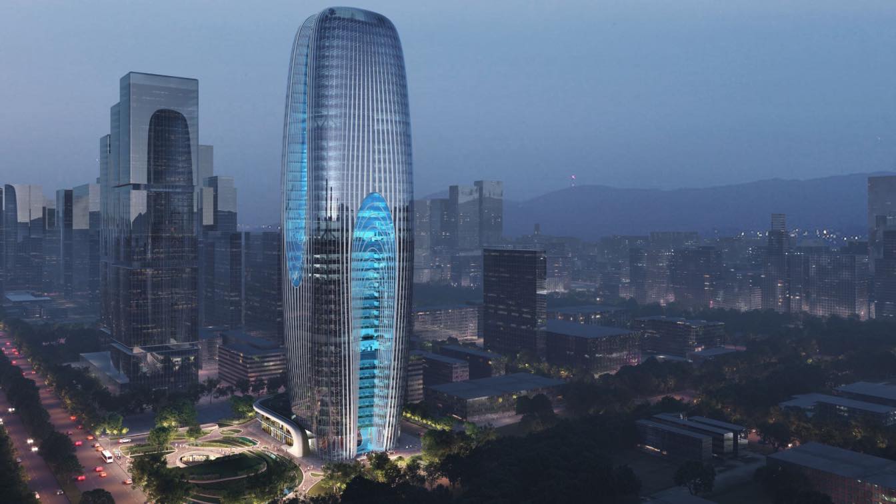Al Habtoor Group announces the official launch of the highly anticipated Ultra Residences & Sky Villas at Al Habtoor Tower, situated atop Dubai's latest landmark. The tower offers an unparalleled living experience and breathtaking views of the Arabian Gulf, Sheikh Zayed Road, Dubai Canal, Business Bay, Burj Khalifa, and Meydan.
Photography
Al Habtoor Group
During the epidemic in Tehran, the need for a significant change in the design approach in residential complexes was felt. The architectural landscape in Tehran witnessed a significant transformation in response to the restrictions imposed by the pandemic. With the restrictions that limit outdoor activities, the integration of biophilic principles...
Project name
Residential complexes of Tehran, biophilic architecture during the epidemic
Architecture firm
Rezvan Yarhaghi
Tools used
Midjourney AI, Adobe Photoshop
Principal architect
Rezvan Yarhaghi
Visualization
Rezvan Yarhaghi
Typology
Residential and leisure time
As the future gateway of Haikou, the Dayingshan CBD is set to become an engine of growth for the city. Led by Aedas Global Design Principal Kevin Wang, the team has won the concept design competition of Haikou HNA Center Plot D10 Retail Street, creating a new dynamic retail destination in the international tourism location.
Project name
Haikou Guoxing Avenue Plot D10 Retail Street Concept Design
Principal architect
Kevin Wang, Global Design Principal
Client
Haihang Real Estate Holding (Group) Co., Ltd.
Typology
Commercial › Mixed-use Development
This futuristic building is a true work of art, seamlessly blending two strands - like a mother and her baby - in a mesmerizing biomorphic design.
Project name
Birth Building
Architecture firm
Shiraz Melk Architect
Tools used
Midjourney AI, Adobe Photoshop
Principal architect
Reza Abotalebi
Design team
Shiraz Melk Architecture
Typology
Obstetrics And Gynecology Hospital
Leading Japanese architectural, engineering, and urban design firm Nikken Sekkei, one of the world’s largest practices, is showcasing some of its innovative projects at Cityscape Global, which takes place in Riyadh, Saudi Arabia from 10-13 September 2023.
Photography
Tadawul Tower
Located across the Willamette River from downtown Portland, the YARD is a 21-story, 343,100-square-foot mixed-use apartment building that rises above the famous Burnside Bridge. The roof of the podium elevates a native planted landscape to the level of the bridge to create a shared community landscape environment, while its folded roof shape abstra...
Architecture firm
Skylab Architecture
Location
Portland, Oregon, USA
Photography
Maria Lamb, Stephen Miller, Brian Walker Lee
Principal architect
Jeff Kovel
Design team
Jeff Kovel, Creative Director / Principal Architect. Brent Grubb, Principal. Susan Barnes, Project Lead. Nathan Cox, Project Architect. Jill Asselineau Project Architect. Josh Ashcroft, Designer. Ben Porto, Designer. Stephen Miller, Visualization. Amy DeVall, Interior Designer. Mark Nye, Project Lead. Jim Henry, Project Architect. Jon DeLeonardo, Architect. Marian Jones, Architect. Katy Krider, Lead Interior Designer. Hiroki Abe, Designer
Interior design
Skylab Architecture
Collaborators
Acoustical Engineer: SSA Acoustics, LLP. Geotechnical Engineer: GeoDesign Inc. Surveyor: Blue Dot Group. Acoustical Consultant: SSA Acoustics, LLP. Building Envelope Consultant: The Façade Group, LLC. Environmental Graphics: Open Studio Collective
Civil engineer
Harper Houf Peterson Righellis - Inc.
Structural engineer
KPFF Consulting Engineers
Environmental & MEP
PAE Consulting Engineers
Lighting
LUMA Lighting Design
Construction
Andersen Construction
Visualization
Stephen Miller
Material
9Wood / Ceilings and panels. Lapchi Carpets / Rugs. Stephen Kenn Loft / Couch. Arcadia Curtain Wall and Storefront. Guardian Glass
Client
Key Development Corporation
Typology
Residential › Mixed-use Development
The Kerman Motor Project is an administrative building with an approximate area of 10,000 square meters in the Saadat Abad area of Tehran. This building consists of eight office floors, one lobby floor, and a half-floor. Paying meticulous attention to details, the design of the building facade, incorporating the interplay between volume, glass mate...
Project name
Kerman Motor Building
Architecture firm
Zomorrodi & Associates
Photography
Mohammad Hassan Ettefagh
Principal architect
Shahrooz Zomorrodi
Design team
Anna Akhlaghi, Payam Alrahman, Delaram Arafati, Ali Moravej
Collaborators
Phase 2 Team Leader: Hamed Nourian Phase 2 Design Team: Nastaran Shaban-Zadeh, Gelarreh Aghaei Architectural Presentation: Sepideh Rezvani
Typology
Commercial › Office Building
Located on Line 6 of Xi’an’s metro system, the Xi’an High-Tech Economic and Technological Development Zone in the city’s southwest includes manufacturing, research and development bases of more than one-hundred Fortune 500 companies and multinational corporations. The new Daxia Tower by Zaha Hadid Architects for Daxia Group on Jingye Road is at the...
Architecture firm
Zaha Hadid Architects (ZHA)
Principal architect
Patrik Schumacher
Design team
ZHA Competition Team: Billy Webb, Enoch Kolo, Felix Amiss, Hualing Jiang, Ignacio Garcia Martinez, Karina Linnsen, Liyuan Gao, Mingjia Zhang, Paul Joseph, Pittayapa Suriyapee, Sanxing Zhao, Siyu Liu, Tingyu Wang, Yuxuan Zhao
Structural engineer
广州容柏生建筑结构设计事务所 (普通合伙人) RBS
Typology
Commercial › Mixed-Used Development

