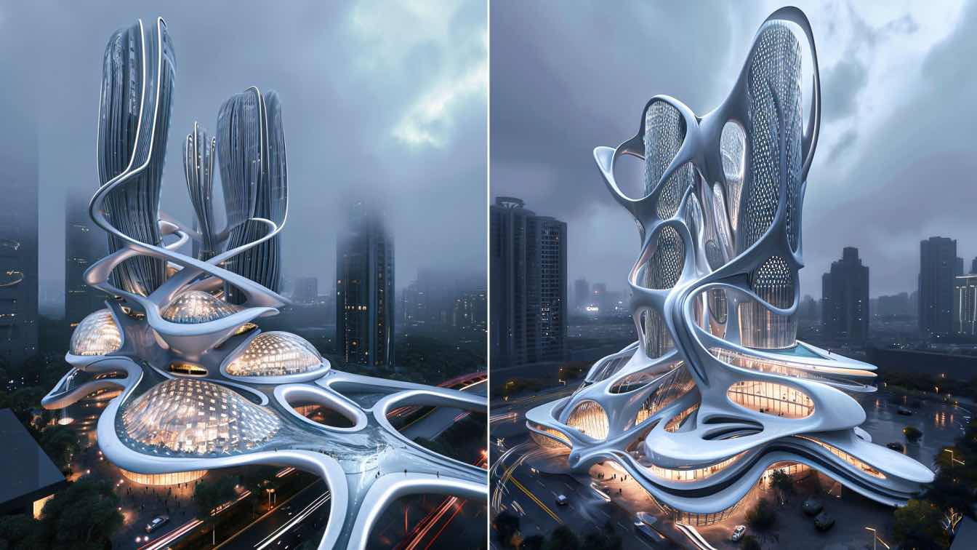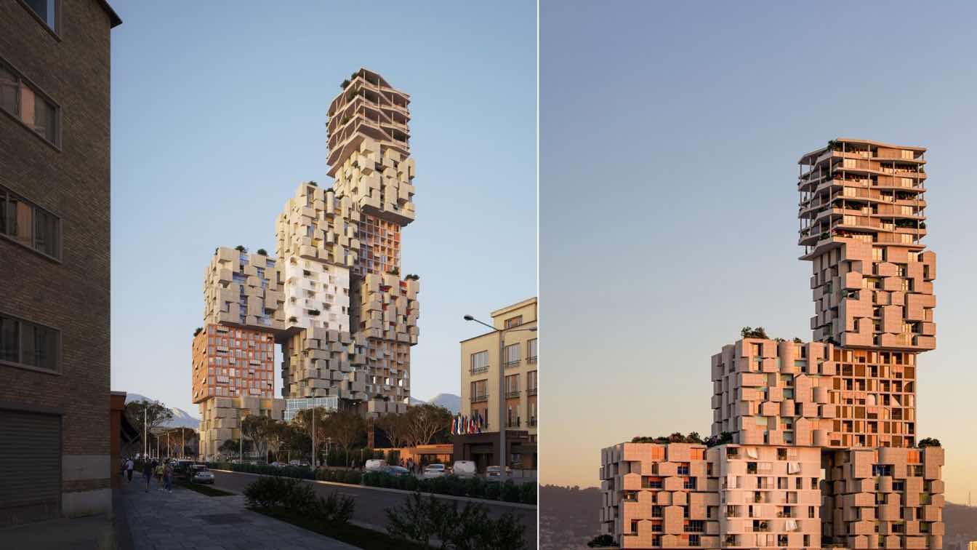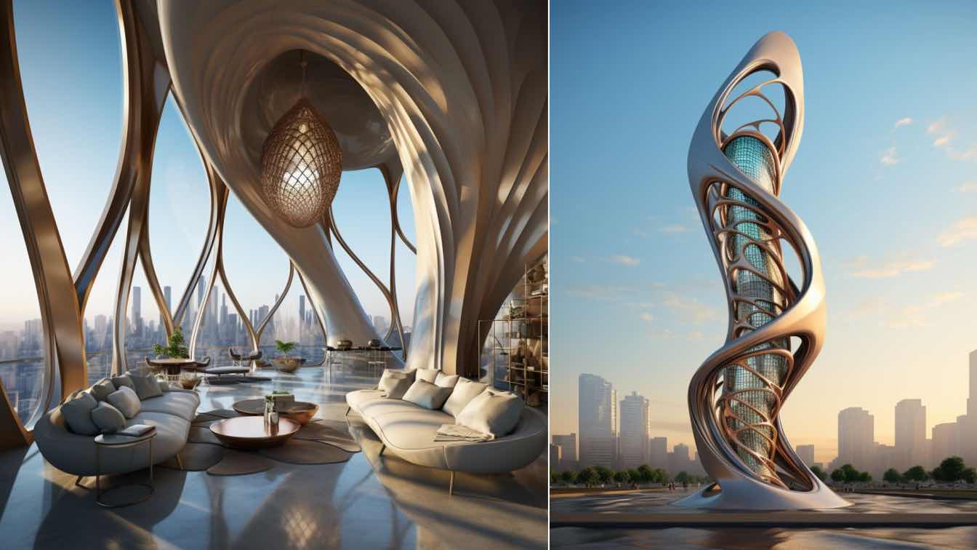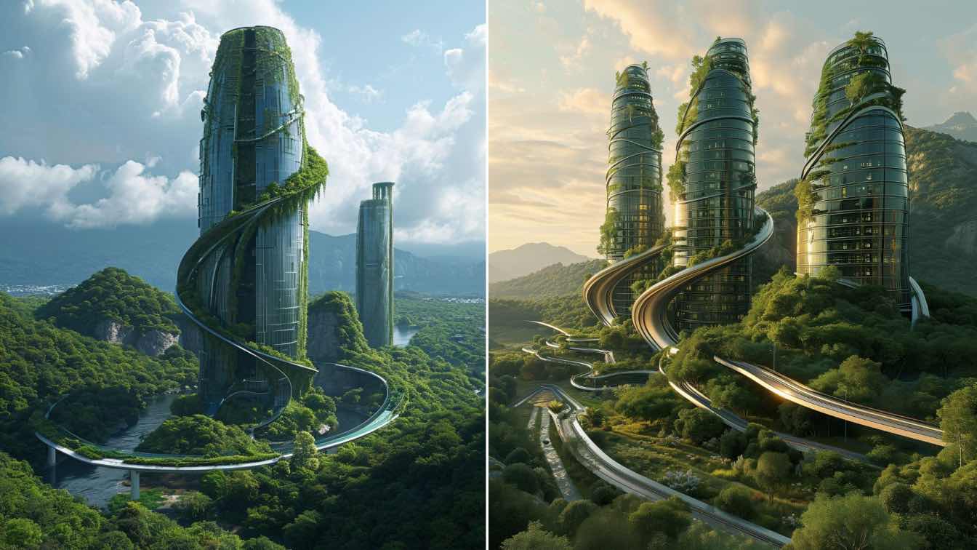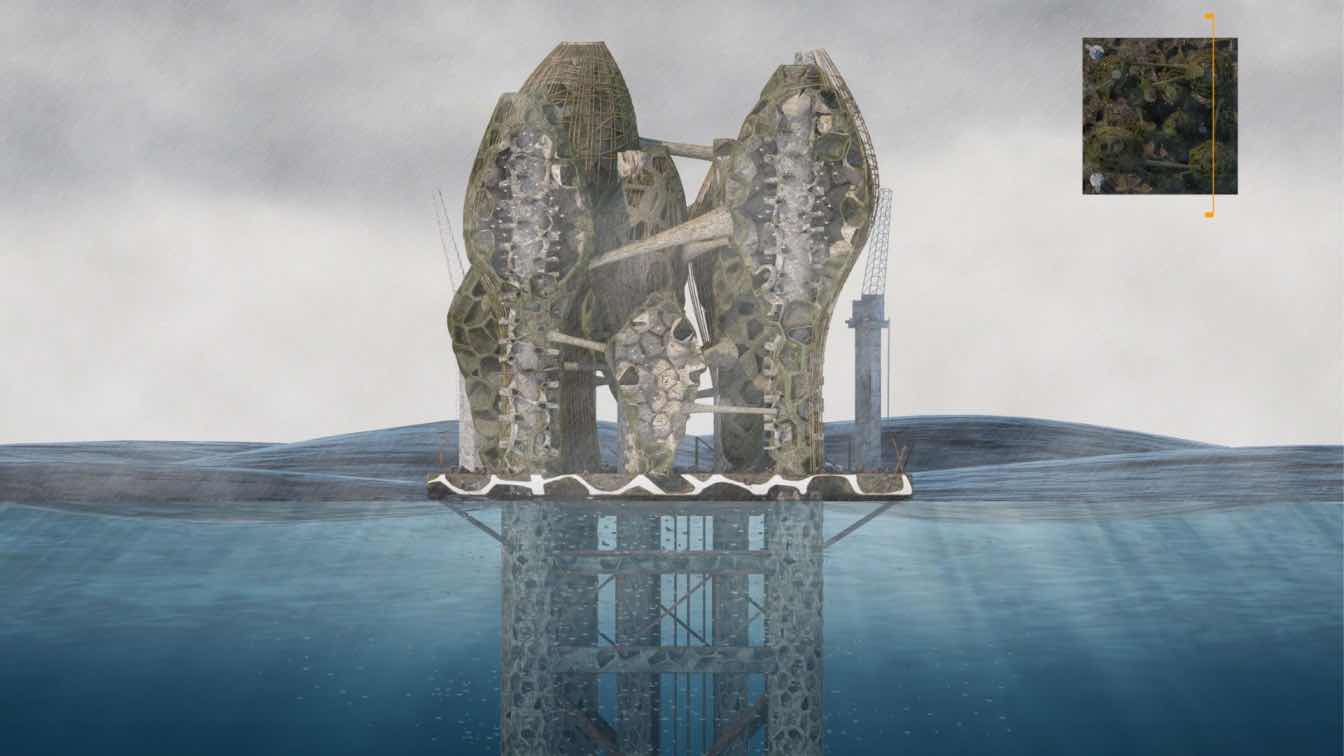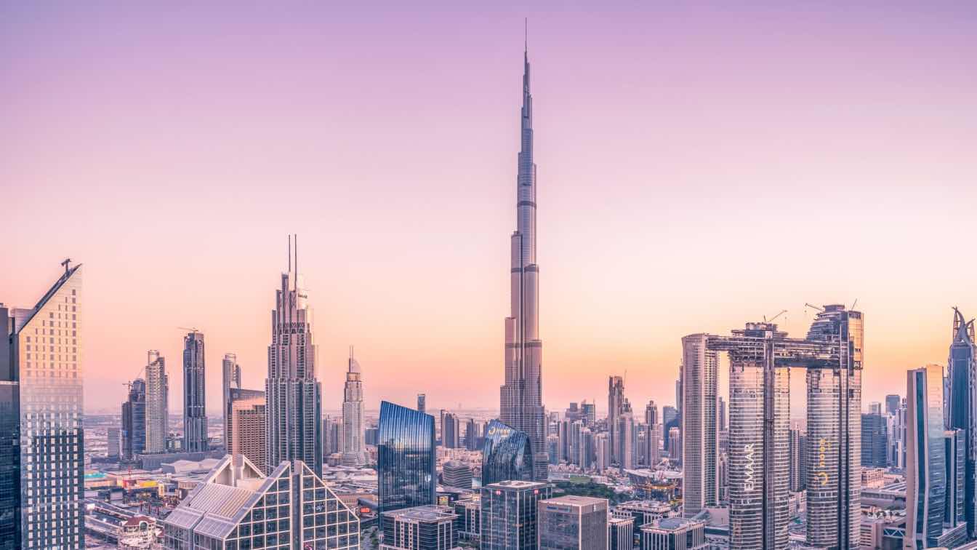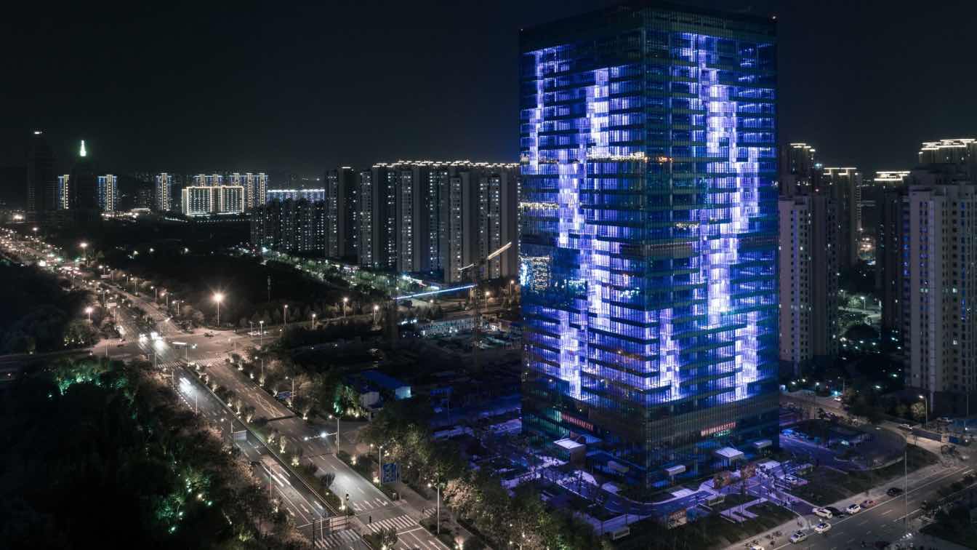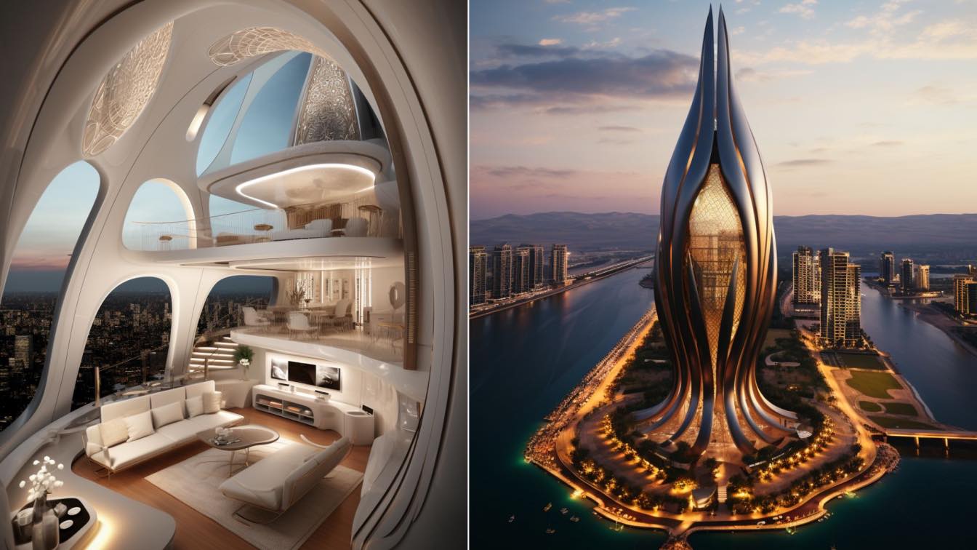What will happen in the AEC industry after one thousand years from today? In this cutting-edge technology-based world, we have already started to take steps in Artificial Intelligence and some other advanced sectors such as bio-technology which is inspired by mimicking mechanisms found in nature.
Project name
Verticity – Skyscrapers of 3050
Architecture firm
J’s Archistry
Location
Dubai, United Arab Emirates
Visualization
Jenifer Haider Chowdhury
Tools used
Midjourney AI, Adobe Photoshop
Principal architect
Jenifer Haider Chowdhury
Typology
Futuristic Architecture, AI Architecture
With above-ground area of 55,000 sqm and a height of 140m, the first building phase has been granted construction permit and is scheduled to break ground next spring. Hora Vertikale is a new project in Tirana, featuring residential buildings arranged in a vertical settlement—’Hora,’ in ancient Albanian.
Project name
Hora Vertikale
Architecture firm
OODA Architecture
Principal architect
Diogo Brito
Collaborators
LAIII – Lopes Associates (engineering), P4 - Artes e Técnicas da Paisagem (landscape), Artech (local architects)
Status
Ongoing, Detail Design
Typology
Residential › Apartments
Embark on a journey through the avant-garde world of architectural innovation! The futurist tower stands as a testament to organic fluidity, with its mesmerizing spirals and curves influenced by Precisionism, adorned with raw metallicity and infused with the artistic touch of Hurufiyya.
Project name
Mira Skyscraper in Dubai
Architecture firm
architectt_a.m
Location
Dubai, United Arab Emirates
Visualization
Azra Mizban
Tools used
Midjourney AI, Adobe Photoshop
Principal architect
Azra Mizban
Collaborators
studio____ai
Typology
Commercial › Mixed-Use Development
These fantastical towers seamlessly weave together the rich tapestry of Chinese art, the verdant allure of Peter Gric's green skyscraper nestled in rural influences, the modern elegance of floating structures inspired by Johnson Tsang, and the meticulous detailing of the Helix by Kwong Kwong Architects.
Project name
Green Towers
Architecture firm
architectt_a.m
Visualization
Azra Mizban
Tools used
Midjourney AI, Adobe Photoshop
Principal architect
Azra Mizban
Typology
Commercial › Mixed-Use Development
This design project questions the function of architecture in the natural environment, and positions architecture as a tool to move beyond a human dominated ecosystem. Modern society has developed at a recent rate which is higher than at any period in history, and the natural world is at the brink of collapse.
University
Syracuse University
Teacher
Brit Eversole, Julie Larsen, Sinead Mac Namara
Tools used
Rhinoceros 3D, Grasshopper, V-ray, Adobe Illustrator, Adobe Photoshop, Substance Designer
Project name
Embrace Othering: An Un-Anthropocentric Park at North Sea
Semester
Fall 2019 - Spring 2020
Status
Conceptual Academic Thesis
The Burj Khalifa is a skyscraper in Dubai, United Arab Emirates. It is the world's tallest building.
Written by
Abigail - CelticMedia
The 29-story office building with a maximum height of 126 m is located in the development zone around the new high-speed railroad station. 500% floor area ratio and economic rationality have led to the adoption of twin towers in the surrounding areas with the same conditions.
Project name
CRYSTAL in Jinan
Architecture firm
SAKO Architects
Photography
Yu Mingsong, Yao Zhenjia
Principal architect
Keiichiro Sako
Design team
SAKO Architects
Interior design
SAKO Architects
Lighting
Puri Lighting Design
Client
Jinan Wanrong Real Estate Co.,LTD.
Typology
Commercial › Office Building
Kadus Tower is an example of a residential tower in Dubai. The initial idea of the formation of this design is the combination of traveling balloons with Zaha Hadid's style and principles of architecture, after performing various techniques with the help of midjourney artificial intelligence, such a beautiful and wonderful display of the tower wa...
Architecture firm
Hourdesign.Ir & Studioedrisi
Location
Dubai, United Arab Emirates
Principal architect
Kolsoum Ali Taleshi
Design team
Kolsoum Ali Taleshi & Hamidreza Edrisi
Visualization
Kolsoum Ali Taleshi
Typology
Residential › Apartments

