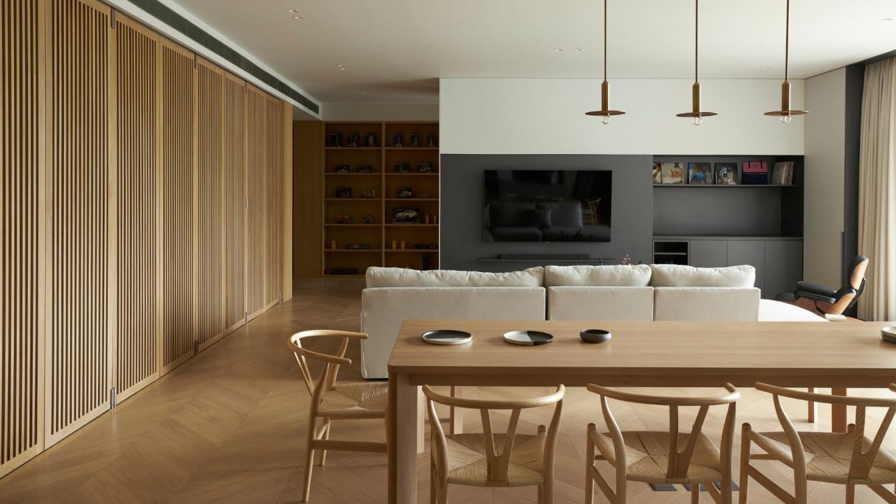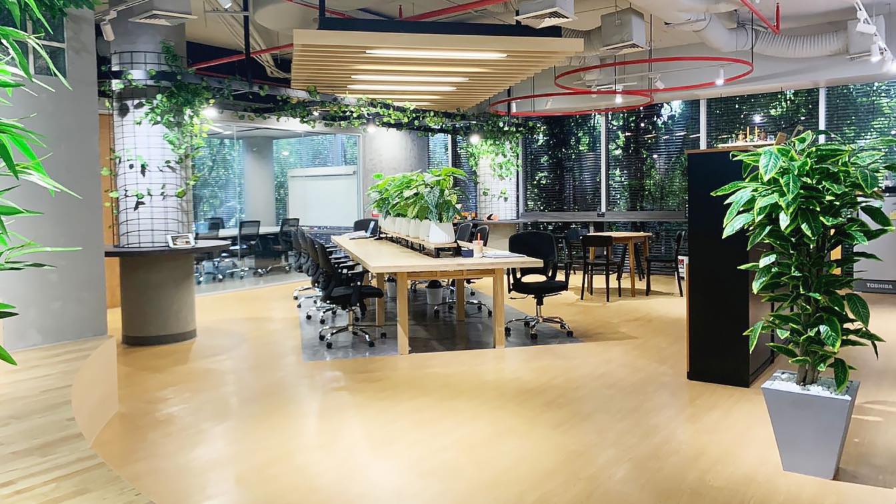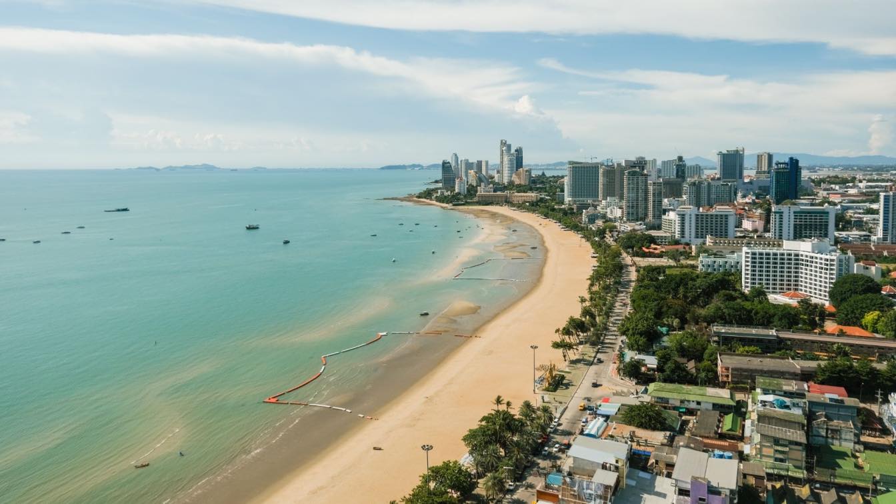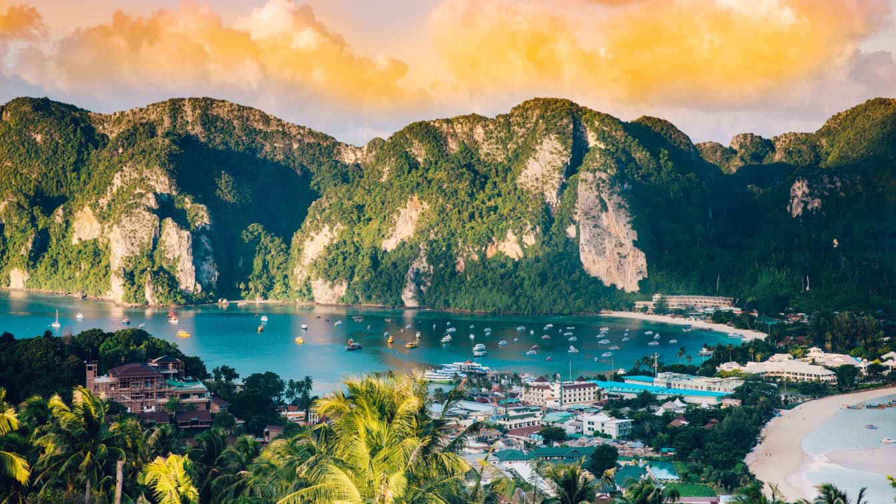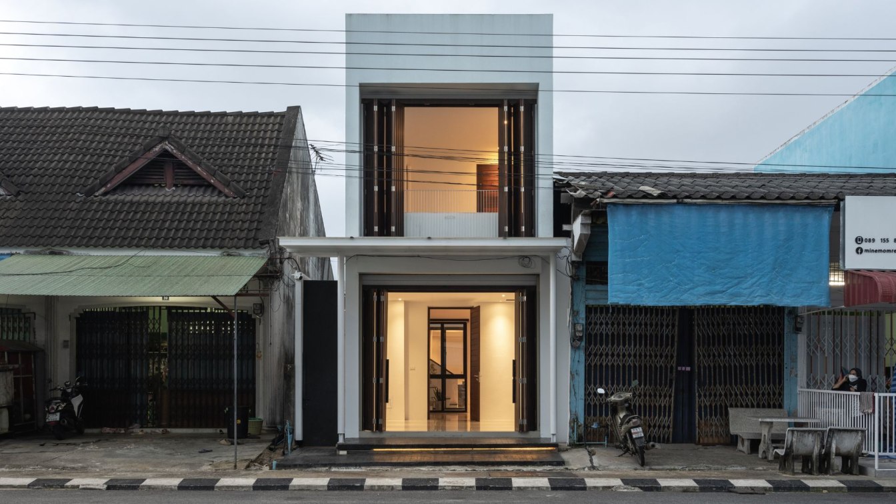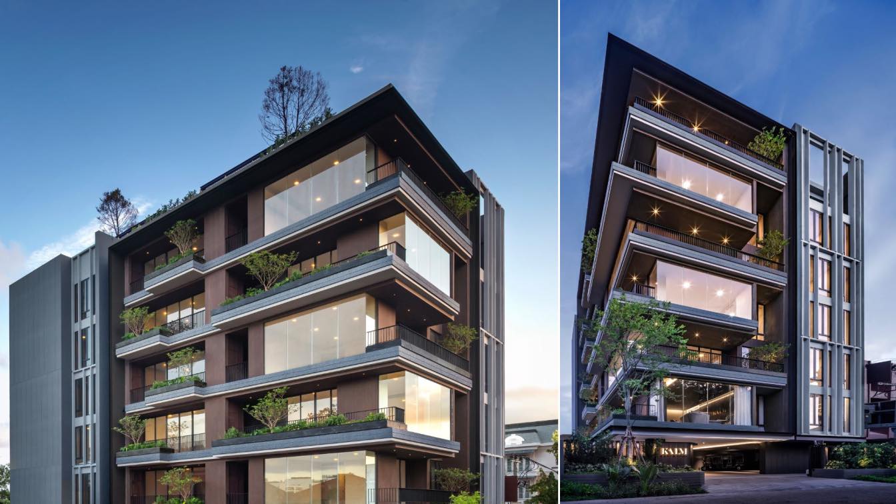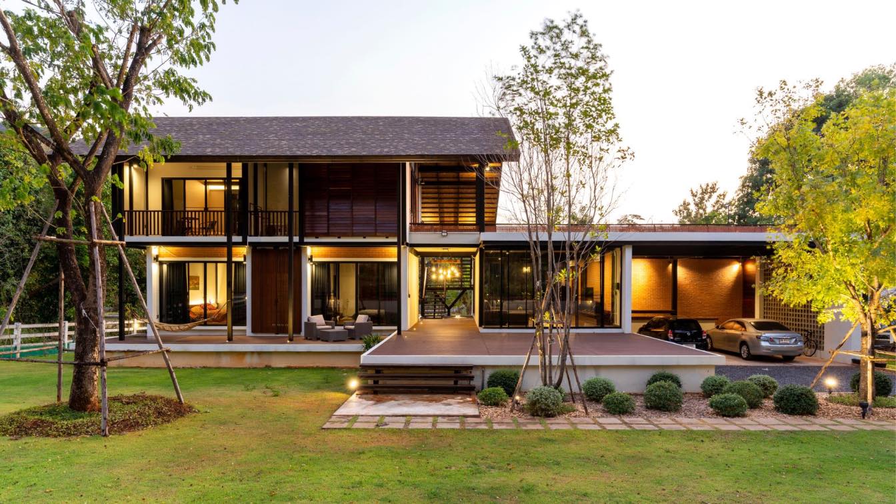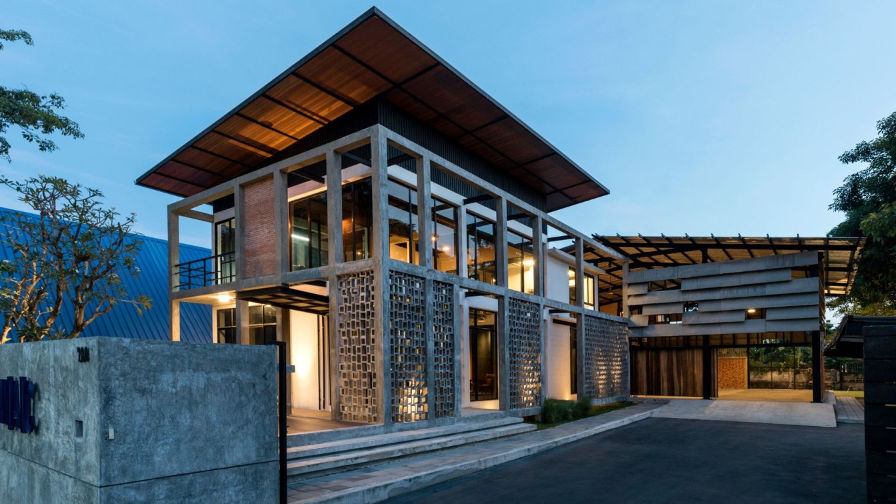Dubbed “A Home Within a House”, S40 Residence is a renovation of one entire level within a larger multi-generational residence for a young couple in Bangkok.
Project name
S40 Residence
Location
Bangkok, Thailand
Principal architect
Jade Jiambutr
Typology
Residential › House
Emotional wealthy is important. Broader horizons help reduce stress.
Project name
HACHIBAN Trading Co., Ltd. OFFICE
Architecture firm
SEMBA VIETNAM
Location
Bangkok, Thailand
Photography
THAI HACHIBAN Co., Ltd.
Principal architect
Mamoru Maeda
Construction
ABC OFFICE INTERIOR Co., Ltd.
Typology
Commercial › Office Building
The procedure of buying Thai real estate is simple and effortless. To become the owner of a stylish apartment in Pattaya, a buyer should perform a special set of steps.
Written by
Elizabeth Mickhaylova
Photography
Ryutaro Uozumi
Why are people getting younger in Thailand? Real estate in Thailand for foreigners. Find out more about affordable real estate in the cities of Thailand and get help in choosing the right options.
Written by
Elizabeth Mickhaylova
The old wooden house, a single-story shophouse, has been replaced by a new house that needs to be expanded to meet the needs of the growing family. Dealing with a limitation of only 4m wide, and a disordered form of the land, to be challenging of design criteria, thinking about what the house would look like or even manage a narrow space and unpred...
Architecture firm
Nirostina Nisani
Location
Muang, Narathiwat,Thailand
Principal architect
Nirostina N.
Interior design
Nirostina Nisani
Material
Cotto, Lamptitude, TOA, Champaca Wood
Typology
Residential › House
The KALM Penthouse is a unique condominium project located in Bangkok, with a construction area of 3,000 square meters. It consists of seven floors and a rooftop garden, and is built on a small parcel of land with a focus on creating a sense of "home living" for residents.
Project name
Kalm Penthouse Soonvijai
Architecture firm
Paon Architects
Location
Soi Soonvijai, Bangkok, Thailand
Photography
Wison Tungthunya & W Workspace
Principal architect
Chanon Petchsangngam, Roongnapa Dormieu
Interior design
Paon Architects
Construction
Treo Construction
Material
Concrete, Stone. Wood, Glass
Client
Cast Estate Development
Typology
Residential › Apartments, Condominium
'Baan Khao Yai' is a private vacation home of 'Bhumichitra' family who needs a place to escape the hustle and bustle of the capital and vacation in the project 'Khao Loy Resort', not far from Khao Yai National Park. The goal of the design is for the building to be humble and blend in with the surrounding environment.
Project name
Khao Yai House
Architecture firm
O2 Studio Co.,Ltd.
Location
Khao Yai, Nakhon Ratchasima, Thailand
Photography
Kingkong Foto
Principal architect
Tullayawat Pipatthanachkul
Interior design
O2 Studio Co.,Ltd.
Structural engineer
Khun Tapanat Bhumichitra
Environmental & MEP
Khun Tapanat Bhumichitra
Landscape
O2 Studio Co.,Ltd.
Lighting
O2 Studio Co.,Ltd.
Construction
Khun Tapanat Bhumichitra
Material
Brick, Concrete, Wood, Metal
Client
Khun Tapanat Bhumichitra
Typology
Residential › House
The project begins from the idea "In Between" which tends to use an old house and old garage. Because "In Between" is space among old and new like design and without design. The final result of the building intends to make it still looks like construction process. Many Variety materials were applied in this building with the new re-arrangement meth...
Project name
MAC Construction Headquarters
Architecture firm
O2 Studio Co.,Ltd.
Location
Lam Luk Ka, Pathum Thani, Thailand
Photography
Kingkong Foto
Principal architect
Tullayawat Pipatthanachkul
Design team
Natpreeya Wirojdanthai
Interior design
O2 Studio Co.,Ltd.
Landscape
O2 Studio Co.,Ltd.
Structural engineer
Khun Sujintr
Environmental & MEP
Suchada Nilchan (Electrical Engineer), Wittaya Pangnuja (Sanitary Engineer)
Lighting
O2 Studio Co.,Ltd. Collab With Lamptitude
Construction
MAC Construction Co.,Ltd.
Material
Brick, concrete, glass, wood, stone
Client
MAC Construction Co.,Ltd.
Typology
Commercial › Office Building

