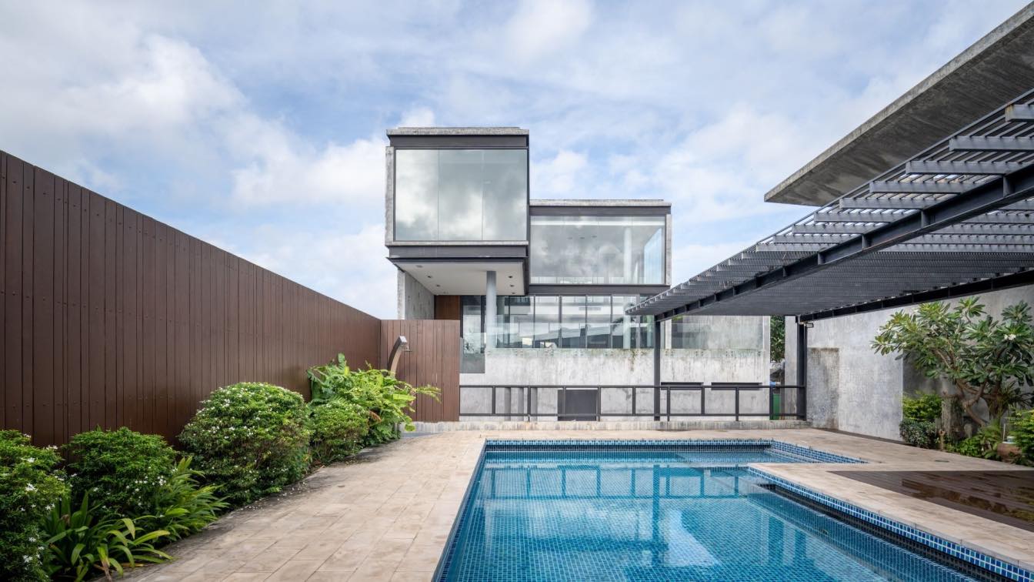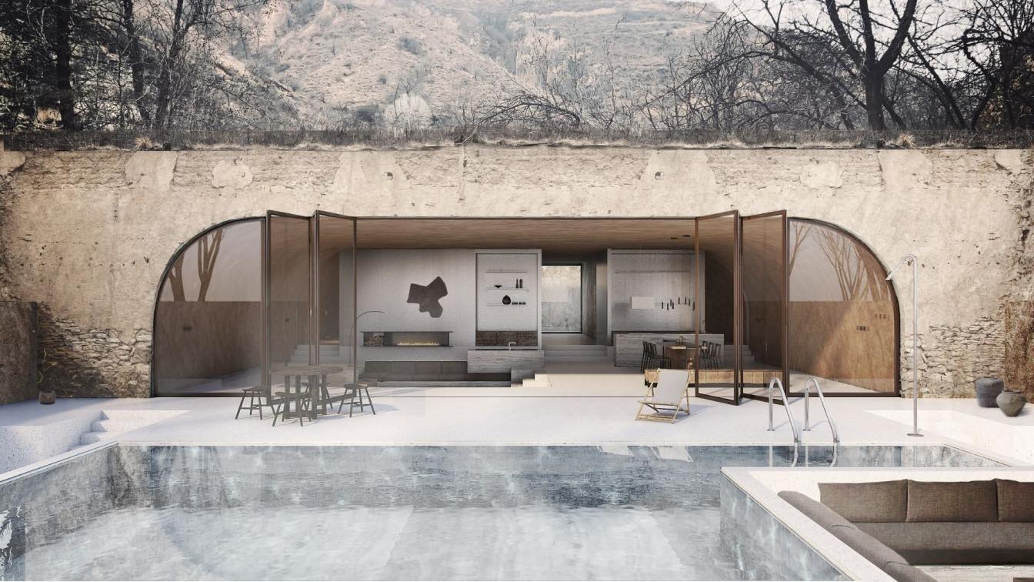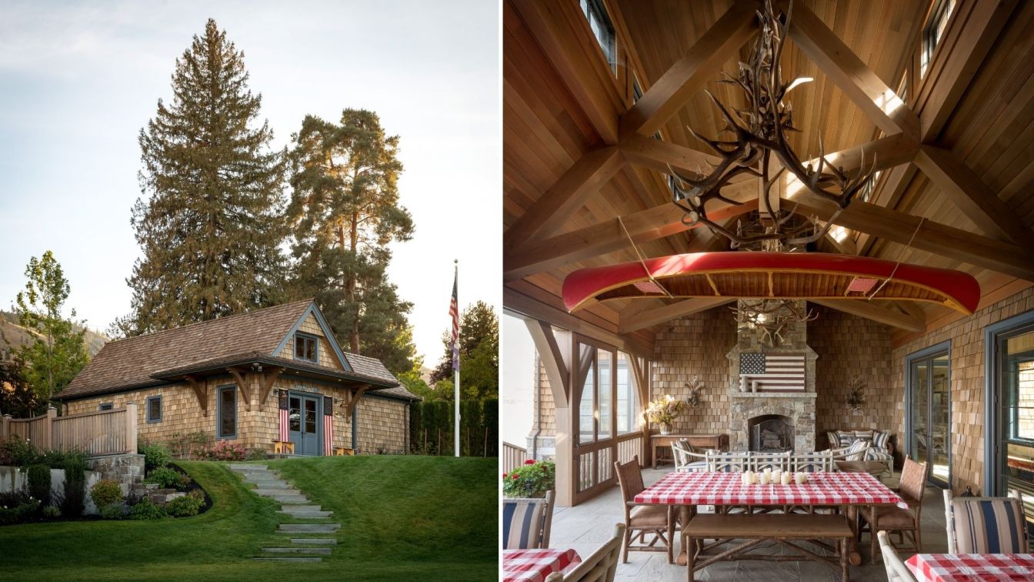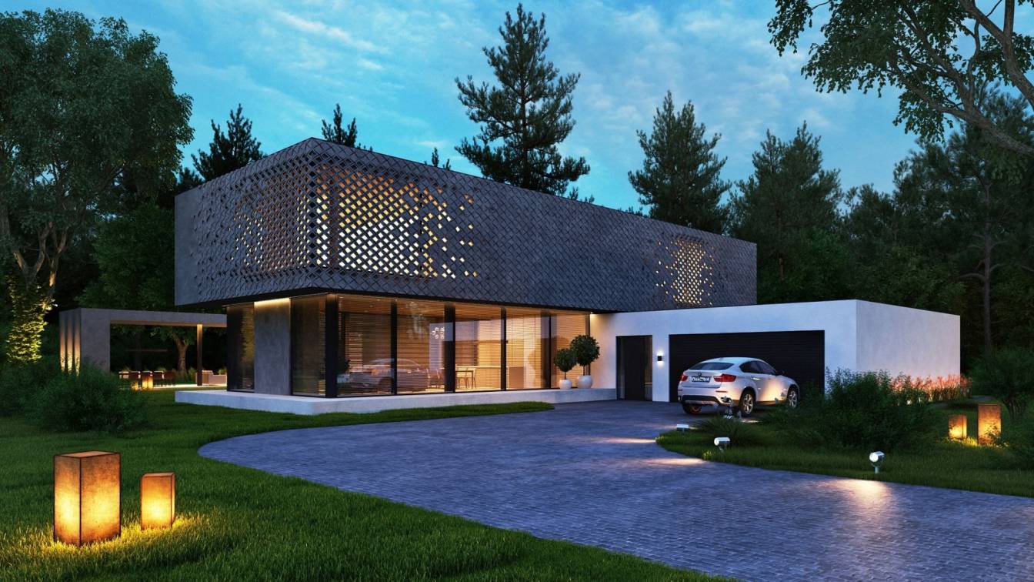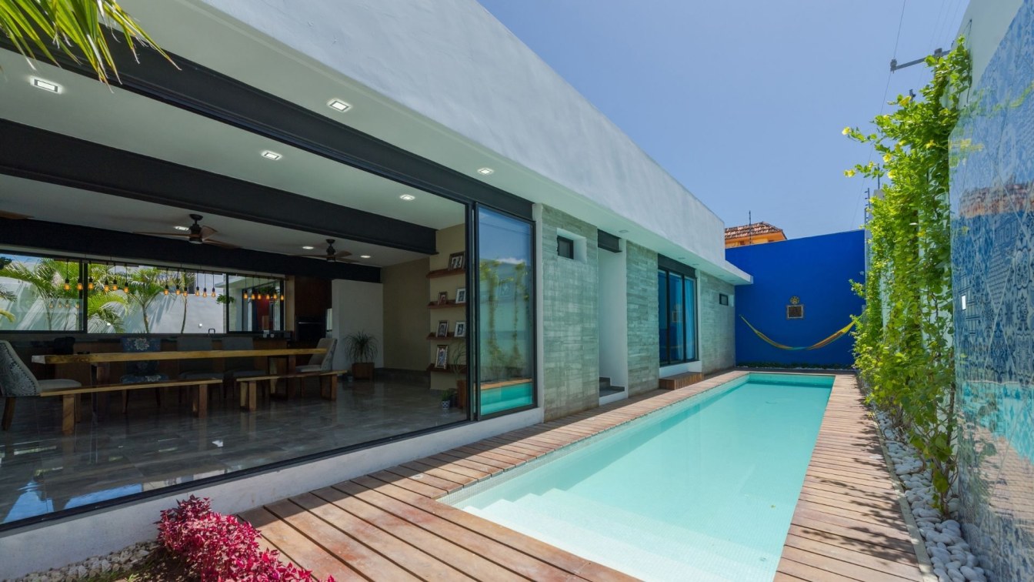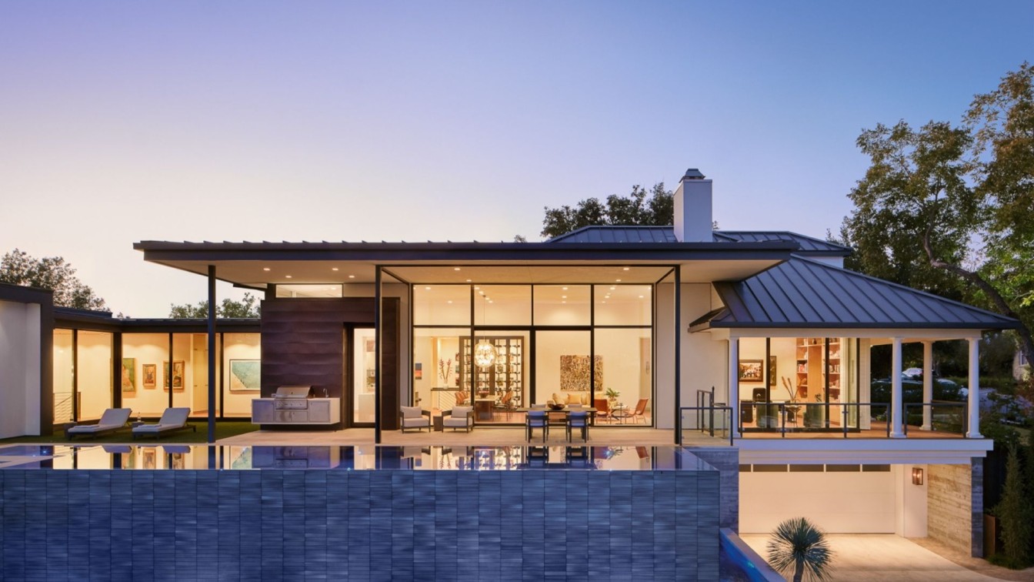As you can see in the name of this project, the main theme of this design is dark which can not be energy taking because we have wonderful natural light volume in this project. You can access the swimming pool either in the bedroom or living room. Also a beautiful view of the swimming pool makes it much more amazing. To conclude the topic you can e...
Project name
Black Penthouse
Architecture firm
Arsalan Mirhosseini
Tools used
Autodesk 3ds Max, V-ray, Chaos Vantage
Principal architect
Arsalan Mirhosseini
Design team
Arsalan Mirhosseini
Visualization
Arsalan Mirhosseini
Typology
Residential › House
Victoria del Rio / E+CO: It is a single-family house located in the northern area of the City of Córdoba in Valle Escondido.
The main attributes of the terrain are; its North orientation and its panoramic view of the area detected from the town of La Calera to the neighborhood of Villa Belgrano, overlooking the San Martin Nature Reserve.
Architecture firm
Victoria del Rio, E+CO
Location
Jardin Ingles, Valle Escondido, Córdoba, Argentina
Photography
Andrés Domínguez
Principal architect
Proyecto Arquitectura Victoria del Rio, Conduccion E+ Co
Design team
Victoria del Rio
Collaborators
José Crespo, Bernardo Olmedo ( E+CO)
Interior design
Victoria del Rio
Built area
290 m² covered + 80 m² semi-covered
Civil engineer
Ing. Gandolfo
Structural engineer
Ing. Gandolfo
Landscape
Victoria del Rio
Material
Brick walls, concrete roof and ceiling, marble and wood floors
Typology
Residential › House
The project is located on Lopburi Ramet Road, Hat Yai, Songkhla, Thailand, 3-storey residential house with a total used area of 1000 sq m., separated from the original 2 buildings but assessable to all and connected by the original swimming pool. Designer, therefore, turns the building to be visible from the swimming pool as the main and also a...
Project name
Piticharoenkit Residence
Architecture firm
VIVE Design Studio
Location
Lopburi Ramet Road, Hat Yai, Songkhla, Thailand
Principal architect
Nirostina Nisani
Material
Concrete, Wood, Glass, Cotto, Lamiglass, Lamptitude, TOA, Totem
Typology
Residential › House
Chuanzihe Cave Dwellings is located at Shanxi Province, in between two large historic cities: Xi'an & Yan'an. The site used to be a village and now is abandoned. It is surrounded by different tourists attractions, such as Huangdi Mausoleum, Fudi Lake, and National Park. The beautiful landscape and natural resource are the significant characters of...
Project name
Chuanzihe Renovation
Architecture firm
Office ZHU
Location
Chuanzihe, Shanxi Province, China
Principal architect
Zhuoer Wang
Design team
Zhuoer Wang, Begoña Masiá, Wissam M. Sader, Jiajun Wang, Fan Zhang
Visualization
Wissam M. Sader
Typology
Hospitality › Hotel
This lake house is on Lake Chelan’s south shore and looks north up the reach of this fifty-mile-long lake as it winds its way through the North Cascades. Glaciers feed the lake and account for its stunning azure blue color. Lake Chelan is noted for its hot arid climate, clear waters, and Alps-like scenery.
Project name
Lake Chelan Retreat
Architecture firm
Stuart Silk Architects
Location
Lake Chelan, Washington
Principal architect
Stuart Silk
Design team
Stuart Silk, Amanda Cavassa
Interior design
Larry Hooke Interior Design
Landscape
Land Morphology & Anderson Landscaping
Construction
Toth Construction
Typology
Residential › House
The plot for design is located in a gated community, has an absolutely flat terrain and a lot of trees. The project of the house is designed for permanent residence of a family of five - two adults and three children. The total area of the house is more than 600 m2, including a garage and a swimming pool.
Project name
Pattern House
Architecture firm
Sboev3 Architect
Location
Moscow region, Russia
Tools used
ArchiCAD, Autodesk 3ds Max, Corona Renderer, Adobe Photoshop
Principal architect
Sboiev Mykhailo
Design team
Sboiev Mykhailo
Visualization
Sboev3 Architect
Typology
Residential › House
Residence located in the City of Chetumal, Quintana Roo, a house from the 90's is remodeled and expanded, the subdivision being from that time the houses that surround us have the vast majority the same style of functionalist architecture with the Caribbean touch and traditions of the place, that makes us take a position of proposing a reserved des...
Project name
Constanza House (Casa Constanza)
Architecture firm
JCH+Arquitectos
Location
Chetumal, Quintana Roo, Mexico
Photography
Wacho Espinosa
Principal architect
Jaime Abdelaziz Cal Herrera
Design team
Yanizle Dorantes, Cristina Vazquez, Yolanda Pech
Structural engineer
Jaime Rolando Cal López
Tools used
AutoCAD, Autodesk 3ds Max, Adobe Photoshop
Material
Ceramic floors, apparent concrete, glass, aluminum, steel, tzalam wood
Typology
Residential › House
The homeowners purchased their new home in the historic and highly desirable Austin neighborhood. Built in 1915, the house was among the few remaining that had not been demolished thanks to its previous owner -- who had lived in the house for over half a century.
Project name
Clarksville Residence
Architecture firm
LaRue Architects
Location
Austin, Texas, USA
Collaborators
Styling: Adam Fortner
Interior design
Love County Design
Structural engineer
Steinman Luevano Structures, Loewen Windows and Doors
Landscape
David Wilson Garden Design
Construction
Foursquare Builders
Material
Glass, stucco and metal panels
Typology
Residential › House

.jpg)
.jpg)
