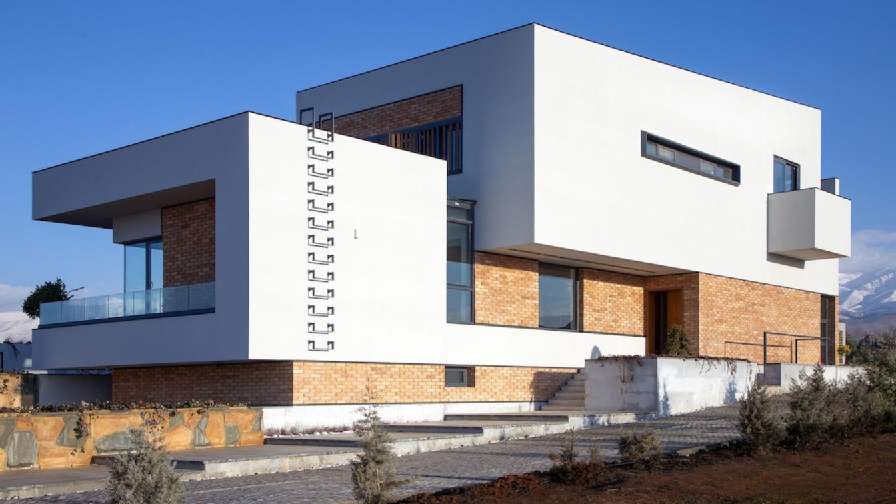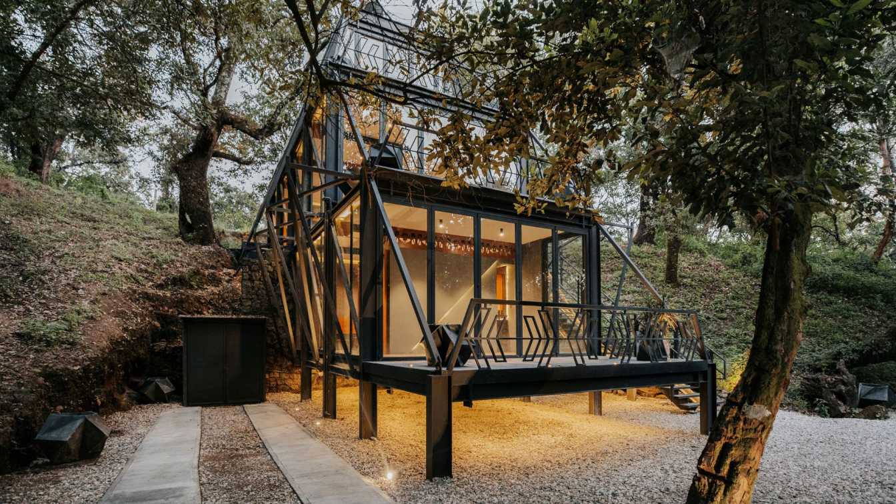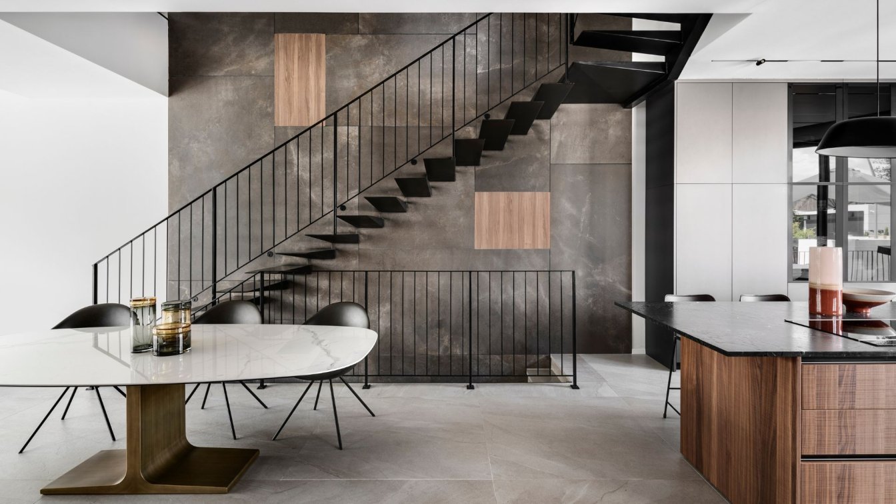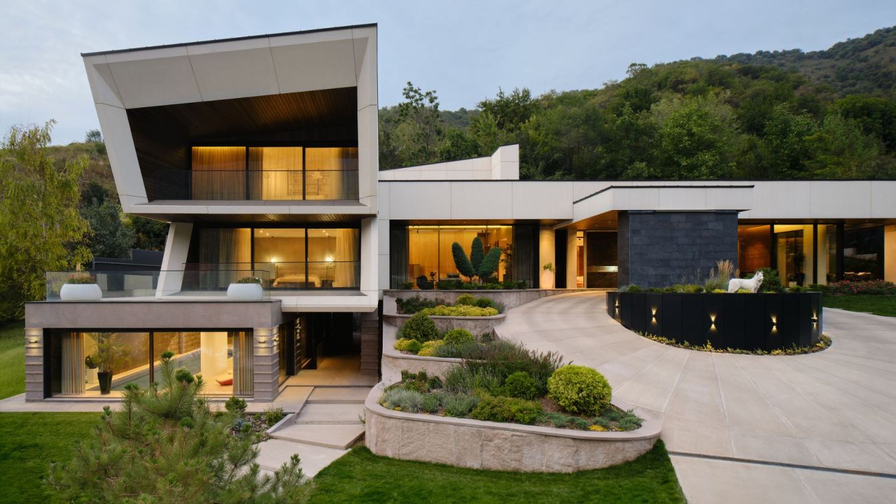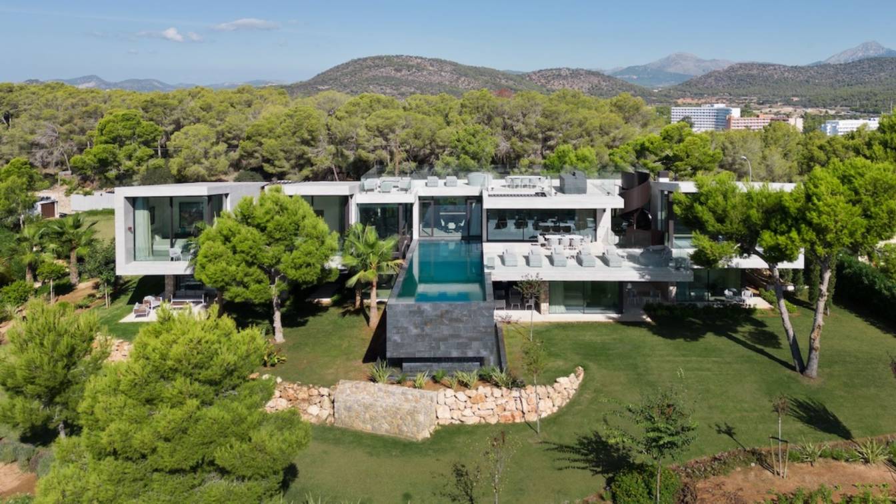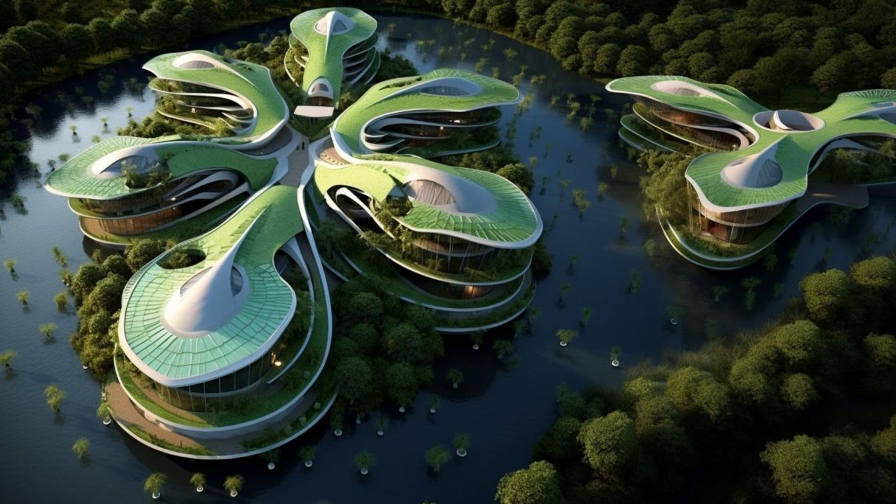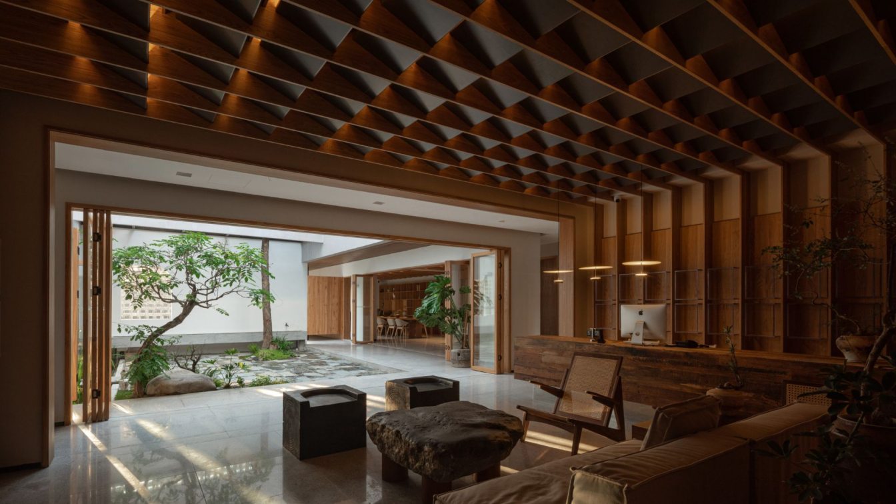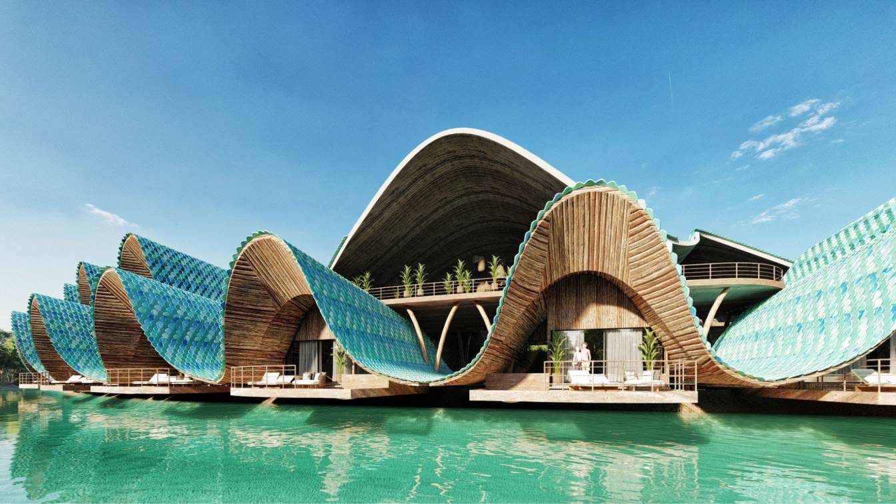In the countryside in Alborz province in Iran, a 600 sqm villa is designed and built on three floors for a young couple who love parties and friendly gatherings. We started our work by spending time with our client to become familiar with his and his family's lifestyles and meet their expectations logically. Besides, climate conditions and the dete...
Architecture firm
Studio Davazdah
Location
Alborz Province, Iran
Photography
Ali Daghigh, Siavash Naghshbandi, Hamid Aghaei
Principal architect
Niloofar Niksar
Design team
Parisa Alahgholi, Setayesh Nejadi, Marjan Mirkhesh, Mona Haddadi
Collaborators
Hesamedin Soltani, Razmik Zarifian
Interior design
Studio Davazdah
Civil engineer
Behrang Baniadam
Structural engineer
Behrang Baniadam
Landscape
Behnam Mohammad Sadegh
Supervision
Afshin Hadian
Visualization
Setayesh Nejadi, Milad Bazazan
Construction
Behrang Baniadam, Studio Davazdah
Material
Steel Framing, Metal Deck, Brick Facade, Cement, Stone Tiles, wooden slats, Drywall
Typology
Residential › House
The overlapping blueprints converse among themselves from their fragmentation with the hill, opening up and integrating with the landscape. The central structure supports the geometric skin of the snake, and its windows allow us to glimpse the depths of human consciousness.
Location
Cuaquiahuac, Tepoztlán, Morelos, Mexico
Principal architect
Marco Arredondo
Material
Steel Structure, Glass, Concrete and Wood Structure
Client
Christian Vazquez / Actor
Typology
Residential › House
At one of the sought-after neighborhoods in Rishon LeZion stands a house that design enthusiasts would truly appreciate. Designed by Dorit Weinbren, the house is a showcase of meticulous interior planning that favors clean and challenging geometric lines, aesthetic devoid of compromises on the purity of natural and industrial materials, and powerfu...
Project name
At Every Elevation
Location
Rishon LeZion, Israel
Interior design
Dorit Weinbren
Built area
Approx. 280 m²
Material
Concrete, Wood, Glass, Steel
Typology
Residential › House
The client requested architects Alexander Pechko and Danila Malyshev to design a contemporary, brightly-toned house filled with a sense of lightness and happiness. Through detailed discussions, and visits to the client's previous residence, the architects gained a deep understanding of the family's lifestyle and preferences. They decided that an ec...
Project name
Contemporary 1300 m² house with bright design items in Almaty
Architecture firm
Danila Malyshev and Tivoli Design Studio
Location
Almaty, Kazakhstan
Principal architect
Danila Malyshev, Alexander Pechko, interior designer Svetlana Ussenko
Design team
Style by Aigerim Mamyralieva
Interior design
Danila Malyshev, Alexander Pechko, Svetlana Ussenko
Typology
Residential › House
BDP-18011 is a transgressive and disruptive project by Palomino Arquitectos that surprises everyone who visits it and aims to be a link between Balearic nature and modern architecture. From the mix of elements used to their representation in the architecture
Architecture firm
Palomino Arquitectos
Location
Cala Vinyes, Calvià, Illes Balears, Spain
Photography
Estudi 97 (Antoni Perelló Valls)
Principal architect
Lavinia de Coene, Alejandro Palomino
Design team
Alejandro Palomino, Alejandro Palomino, Lavinia de Coene, Raquel Martínez
Collaborators
Manuel Vera (Project Manager and Quantity surveyor)
Civil engineer
Ingenio Consultores (Andreu Ortiz)
Structural engineer
Sebastià Miquel
Material
Concrete, Stone, Wood, Steel, Glass
Typology
Residential › House
Embark on a journey of luxury and sustainability at our futuristic eco hotel called Plaza Hotel, nestled near the river. Immerse yourself in the captivating blend of light green and aquamarine hues, drawing inspiration from the elegance of fish scales.
Architecture firm
architectt_a.m
Tools used
Midjourney AI, Adobe Photoshop
Principal architect
Azra Mizban
Visualization
Azra Mizban
Typology
Hospitality › Hotel
Nestled within the heart of a village steeped in rich history and culture, the project site is dominated by traditional Anhui-style residences dotting the landscape. These unique dwellings are a blend of old and new, with some having been built centuries ago during the Ming and Qing dynasties, while others have been recently constructed, reflecting...
Project name
Yiyun · Bishan Hotel
Architecture firm
y.ad studio
Location
No.8, Oucun Road, Bishan Village, Yi County, Huangshan City, Anhui, China
Principal architect
Yan Yang; Project architect: Wu Kejia; VI design: Yan Yang, Wu Kejia
Design team
Yan Yu, Huo Zhenzhong (structure design)
Design year
December 2020 – June 2021
Completion year
October 2023
Interior design
Wu Kejia, Zhao Siyuan
Landscape
Wu Kejia, Zhao Siyuan
Construction
Huangshan Zhaohua Decoration Design Co., Ltd.
Material
Gray bricks, terrazzo slabs, laminated bamboo panels, Aluminum-magnesium-manganese (AMM) roofing, glass bricks, micro-cement paint, wood veneer
Client
Huangshan Yiyang Cultural Tourism Development Co., Ltd.
Typology
Hospitality › Hotel
introduces a new concept of a holistic boutique Hotel TOH seamlessly integrated with nature, focused on body-mind-soul harmony, seeking a balance between architecture and the surrounding environment. Developed for the KUYABEH Sustainable Ecological Community, the essence and inspiration drawn from the Toh bird, guided by its shapes, feathers, and r...
Project name
Hotel Toh Akumal Holistic Community, Tulum, Mexico
Architecture firm
DNA Barcelona Architects
Location
Kuyabeh, Tulum, Mexico
Tools used
AutoCAD, SketchUp
Principal architect
Aryanour Djalali
Design team
Aryanour Djalali, German Gallego, Andres Pecar
Visualization
DNA Barcelona Architects
Client
Akumal Holistic Community
Typology
Hospitality › Hotel

