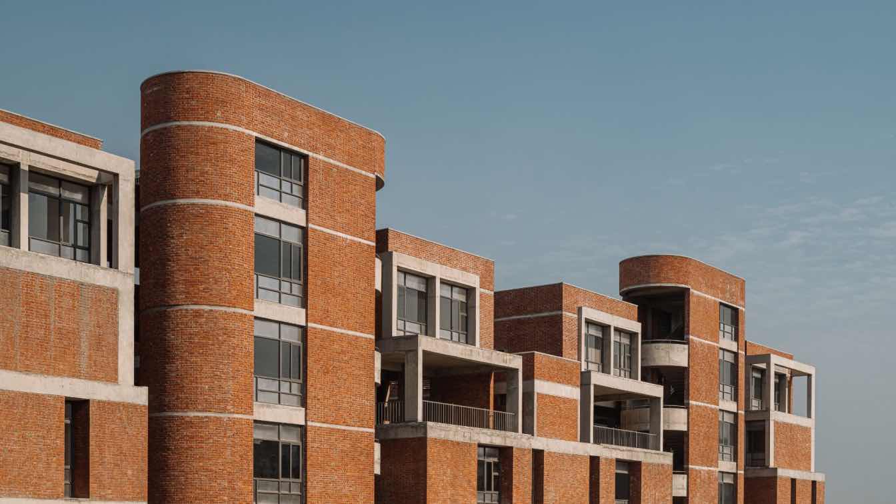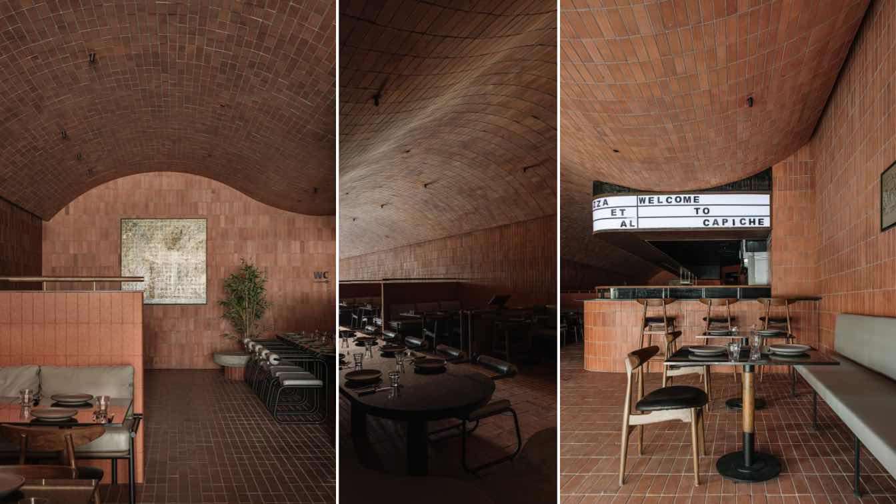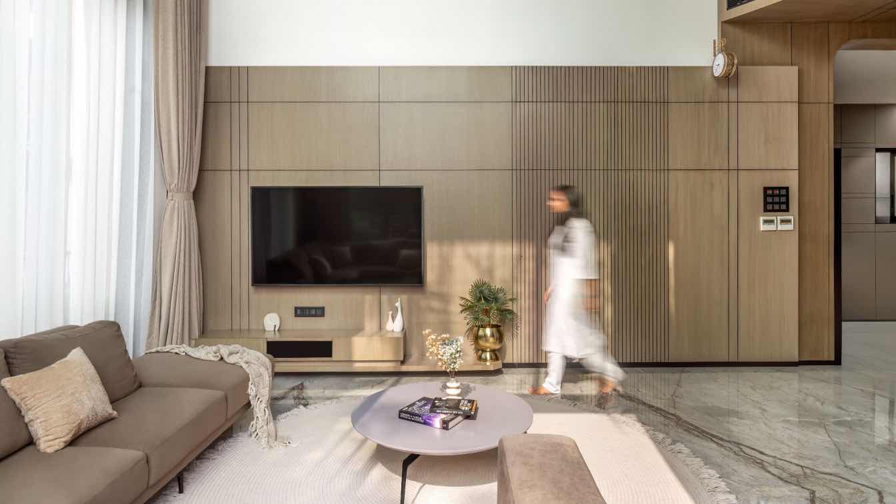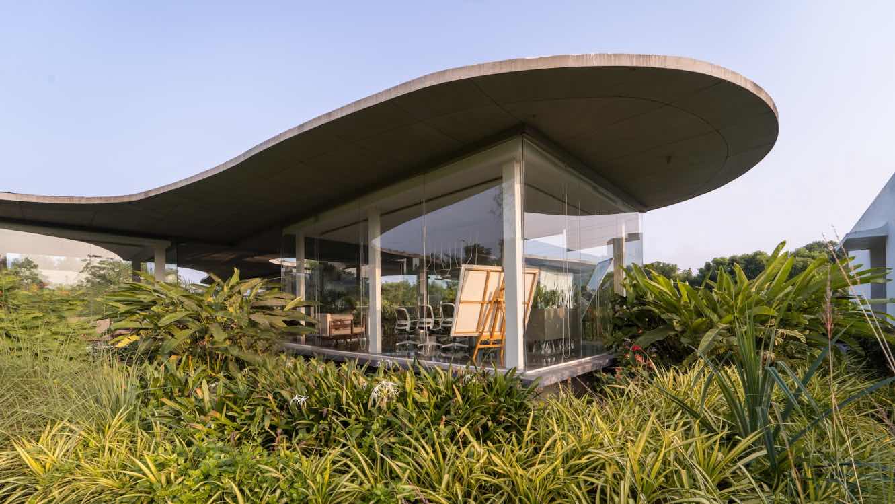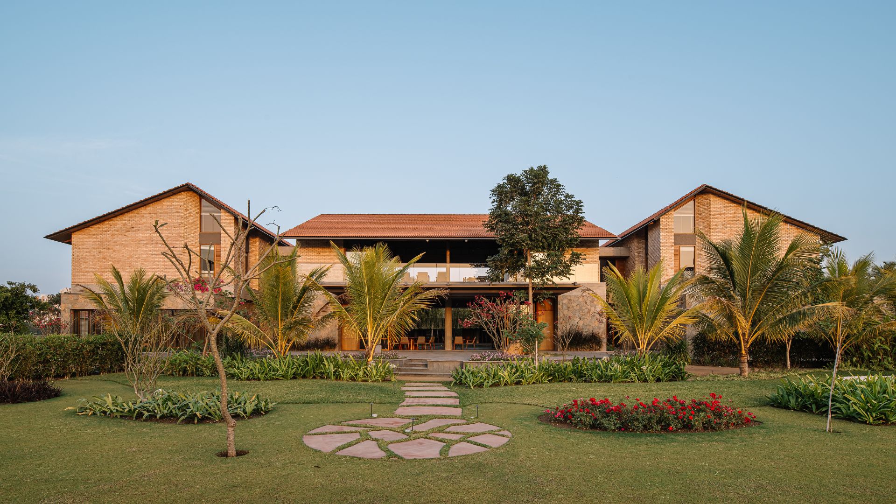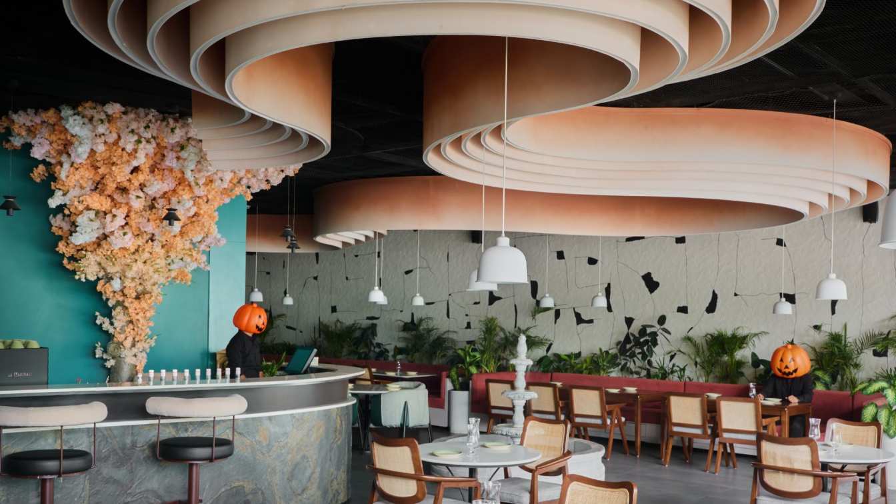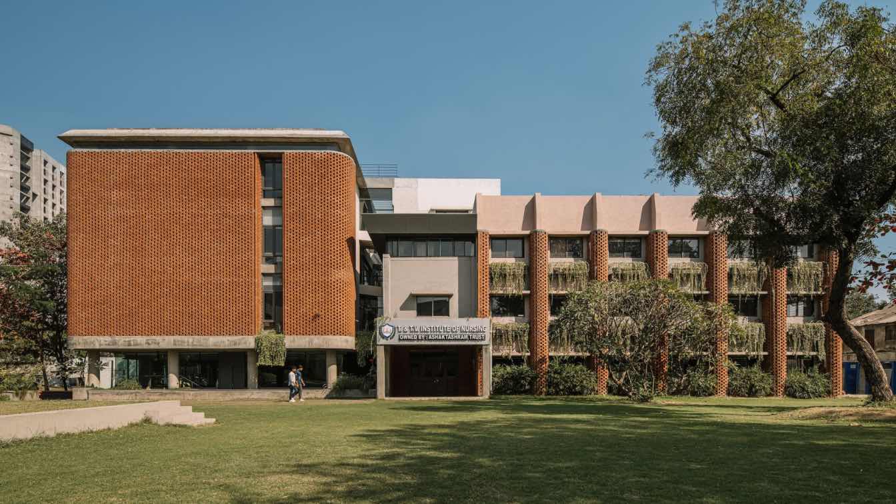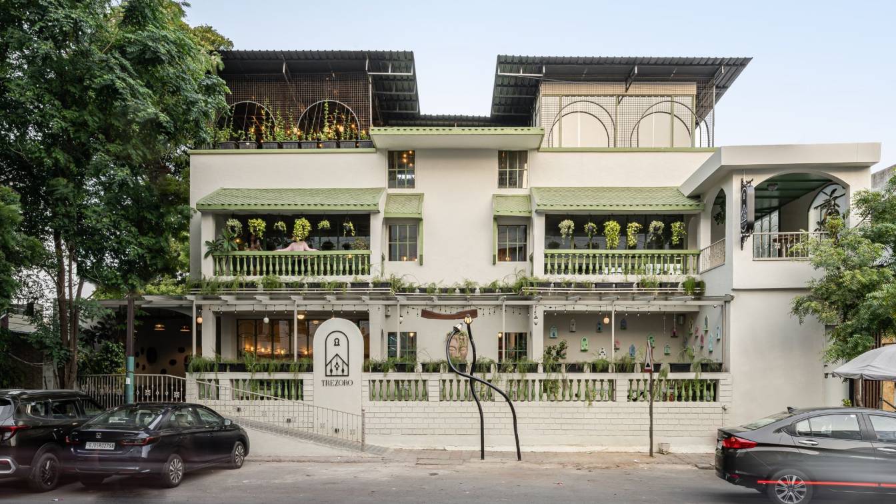This college for women, by Neogenesis+Studi0261, located at Unn area in Surat, has been designed on the hunch that institutes should stand for itself and become a landmark.
Project name
Girl’s college for Model education trust
Architecture firm
NEOGENESIS+STUDI0261
Location
Surat, Gujarat, India
Photography
Ishita Sitwala / The Fishy Project
Principal architect
Chinmay Laiwala , Jigar Asarawala, Tarika Asarawala
Design team
Id Rohan Khatri
Interior design
NEOGENESIS+STUDI0261
Structural engineer
Jalil Sheikh
Landscape
Neogenesis + studi0261Photographer
Tools used
ZwCad, SketchUp
Material
Exposed Brick and Exposed RCC
Client
Model Education Trust
Typology
Educational › College
Capiche, a design marvel crafted by Neogenesis+Studi0261, is where the architecture elegance meets rustic charm and contemporary design seamlessly. This restaurant is a testimony to their creative prowess, inviting diners to experience a space that is as much a feast for the eyes as it is for the taste.
Architecture firm
Neogenesis+Studi0261
Location
Surat, Gujarat, India
Photography
Ishita Sitwala / The Fishy Project
Principal architect
Chinmay Laiwala, Jigar Asarawala, Tarika Asarawala
Design team
Samarth Kadiwala, Viraj Maiwala
Interior design
NEOGENESIS+STUDI0261
Civil engineer
Ashishbhai
Environmental & MEP
Meghna Electrical
Lighting
NEOGENESIS+STUDI0261
Supervision
Viraj Maiwala
Material
Clay tile, teak wood, acoustic boards, polished plaster, acrylic, R-black granite
Tools used
AutoCAD, SketchUp, Enscape
Typology
Hospitality › Restaurant
This sophisticated urban residence exemplifies the delicate balance between contemporary architectural expression and cultural resonance.
Architecture firm
STUDIO | Rudrang
Location
Surat, Gujarat, India
Photography
Craved Captured
Principal architect
Rajkumar Babariya, Keval Mangani
Design team
Himanshu Padsala
Structural engineer
Harsh Bakaswala
Lighting
ELISIUM LIGHTING
Material
Veneer,laminate,fluted charcoal
Typology
Residential › House
Amoeba, a groundbreaking office project by Hiren Patel Architects, emerges as a beacon of contemporary design that integrates seamlessly with the natural environment. As an over 8000 sq ft masterpiece, the space does more than just house corporate operations—it reimagines what an office can be.
Architecture firm
Hiren Patel Architects
Photography
Vinay Panjwani
Principal architect
Hiren Patel
Typology
Commercial, Office
A holiday home to a diamond merchant in Surat, this elemental yet contemporary house has been designed to embrace extended families making room for warm interactions as it seamlessly connects the indoor with the outdoor.
Project name
Retreat Home
Architecture firm
Neogenesis+Studi0261
Location
Surat, Gujarat, India
Photography
Ishita Sitwala / The Fishy Project
Principal architect
Chinmay Laiwala , Jigar Asarawala, Tarika Asarawala
Design team
Heta Patel, Prachi Jariwala, Nilufer Contractor, Dhruvi Bhatt
Collaborators
Nilufer Contractor (Text Credits). Window Vendor: Facaade- Mr. Pawan Iyenger. Furniture Agency: Carpenter Arjun Bhai. Flooring Agency: Harshad Bhai. Neocement Flooring Agency: Colortek. Stone Vendor: Platina Stone. Tiles Vendor: Stone world. Exposed Brick Agency: Mukund Bhai. Fabricator: Vasudev Engineering and Pramod Bhai. Color and Texture Agency: Vinod Yadav. Soft Furnishings: Isral Bhai. Mangalore Roof Tile Vendor: Surface Element. Landscape contractor: Tulsi garden consultant- Yogesh Avaiya
Civil engineer
Ronak Khambhadiya
Structural engineer
Jalil Sheikh
Environmental & MEP
Electrical Engineer: Jayesh Bhai Patel, Ajju Bhai & Jitu Bhai. HVAC Consultant: Cooline Agency PVT. LTD- Daikin
Landscape
Neogenesis+Studi0261
Lighting
Custom designed by Neogenesis+Studi0261
Construction
Riva Contructions & Consultancy
Typology
Residential › House
In line with the philosophy of Japandi Luxe, our space invites 70-80 guests to partake in an intimate dining experience. Each seat is meticulously placed, ensuring a seamless blend of elegance, comfort, and personalized service.
Architecture firm
Design Synthesis
Location
Surat, Gujarat, India
Photography
The Matter Studio
Principal architect
Jigar Patel, Mishba Fazalwala, Ritul Suthar
Design team
Jigar Patel, Mishba Fazalwala, Ritul Suthar
Interior design
Design Synthesi
Completion year
November 2023
Environmental & MEP
Mechanical(N/A), Electrical (Kevin Electricals And Plumber (Client-Side Local Person)
Lighting
Design Synthesis (The Curve Light And Ceiling) & Sunshine Lights (All Designer Hanging Lights)
Material
Metal, Wood, Green Plants, Fabric, Quartz, Wall Texture And P.U Paint
Tools used
AutoCAD, Adobe Illustrator, Adobe Photoshop
Budget
60-70 Lacs (Indian Rupees)
Client
Mr.Raj Narielwala, Mr. Sunny Dalal, Mr. Nikhar Kotia, Mr. Prashant Shah & Mr.Spandan Surti (It’s A Partnership Firm)
Typology
Hospitality › Restaurant
Nursing College Ashaktashram, designed by Neogenesis+Studi0261, is located in the prevailing campus of the Asakta Ashram Trust in Surat. Intended as an extension to the existing building, the nursing college has been envisioned to serve as an active educational institute contributing to the growth of competent nursing professionals.
Project name
Nursing College Ashaktashram
Architecture firm
Neogenesis+Studi0261
Location
Surat, Gujarat, India
Photography
Ishita Sitwala / The Fishy Project
Principal architect
Chinmay Laiwala, Jigar Asarawala, Tarika Asarawala
Design team
Juby Thomas, Nilufer Contractor, Manthan Yadav
Collaborators
Nilufer Contractor
Civil engineer
Ronak Khambhadiya
Structural engineer
MKS Consultants
Landscape
Neogenesis + studi0261
Construction
Riva Contructions & Consultancy
Material
Brick, concrete, glass, wood
Typology
Educational › University
Nestled within the hustling stretch of the city Surat, Gujarat, this spacious 4,500 sq.ft is a sanctuary for connoisseurs of ‘authentic’ Italian cuisine. ‘Trezoro’ – a treasure of food, spanning over three floors is a testament to the power of rooted design ethos and celebration of ‘re-collections’ finely reflected and executed by Studio M Design P...
Architecture firm
Studio M Design
Location
Piplod, Surat, India
Photography
Noaidwin Sttudio
Principal architect
Moiz Faizulla, Samad Shaikh
Design team
Janvi Nanavati, Namrata Dada, Mousumi Doshi, Sajid Shaikh
Interior design
Studio M Design
Tools used
AutoCAD, SketchUp
Typology
Hospitality › European Cuisine, French Bakery and Café

