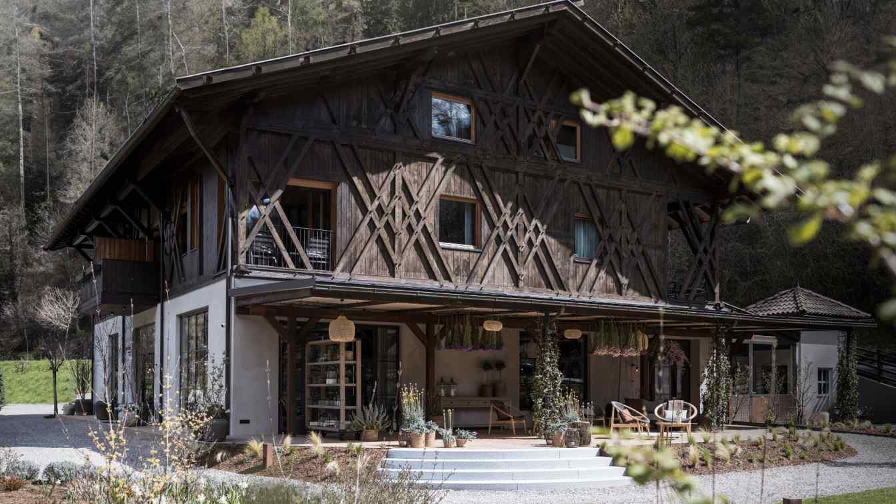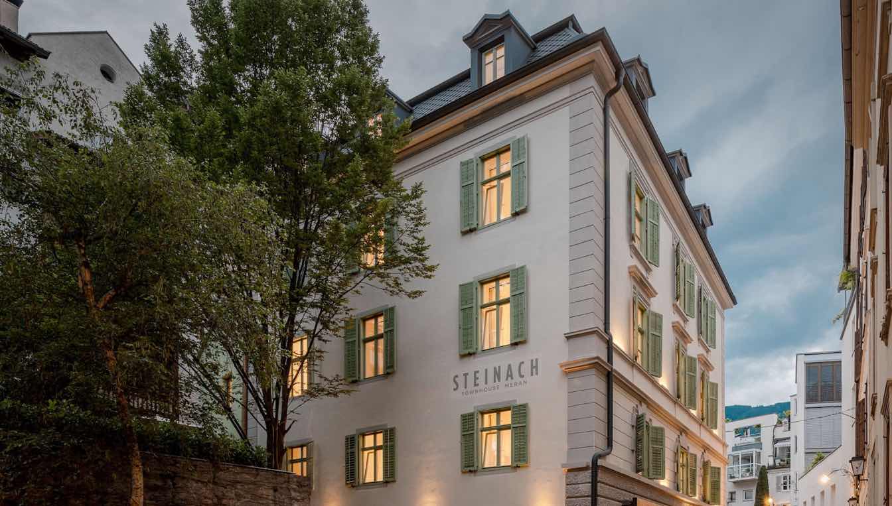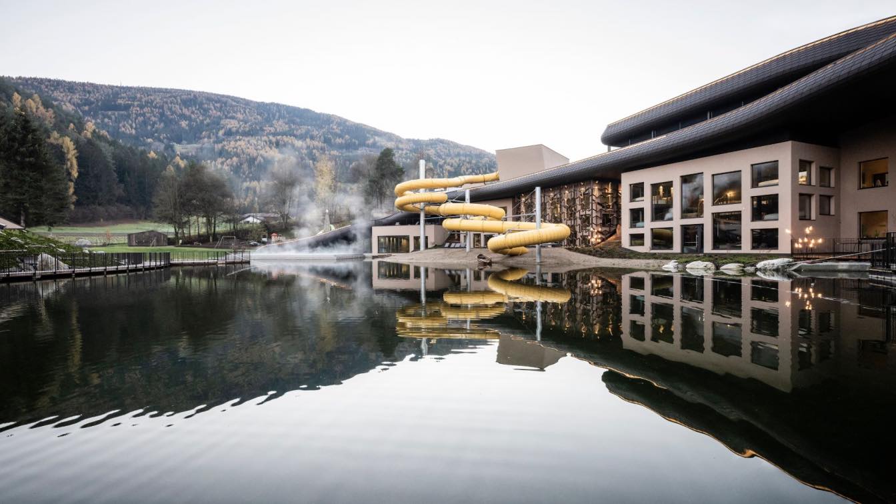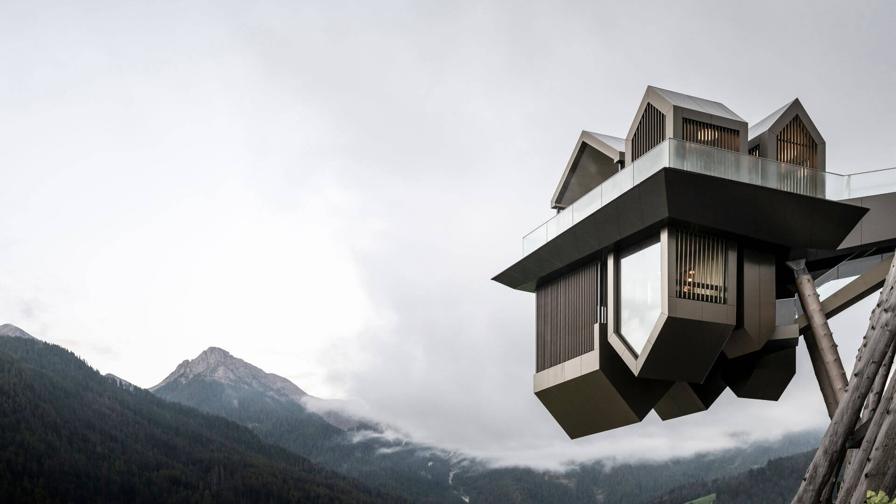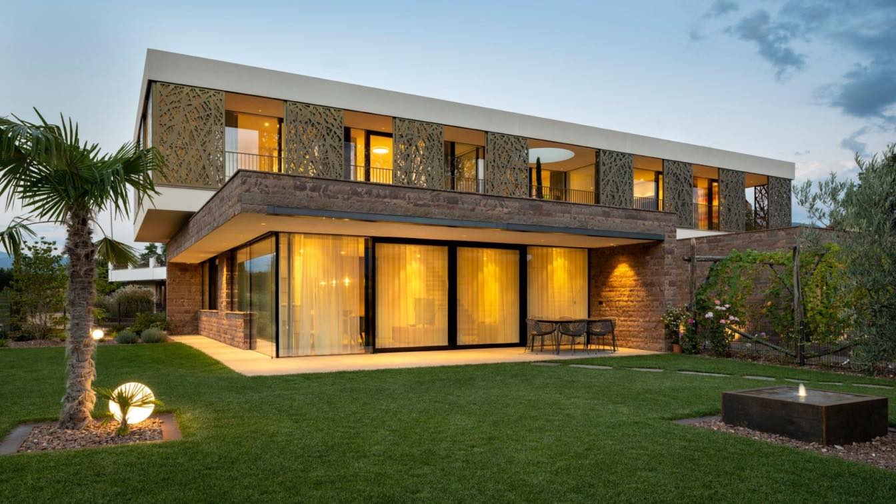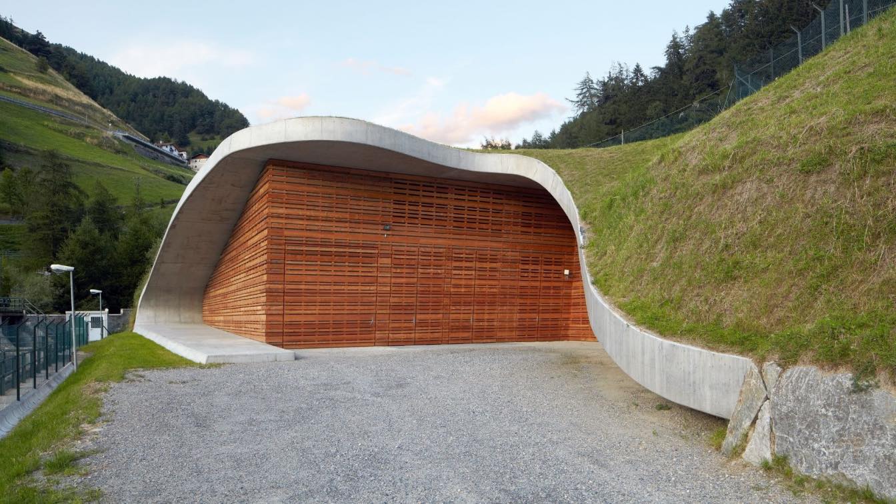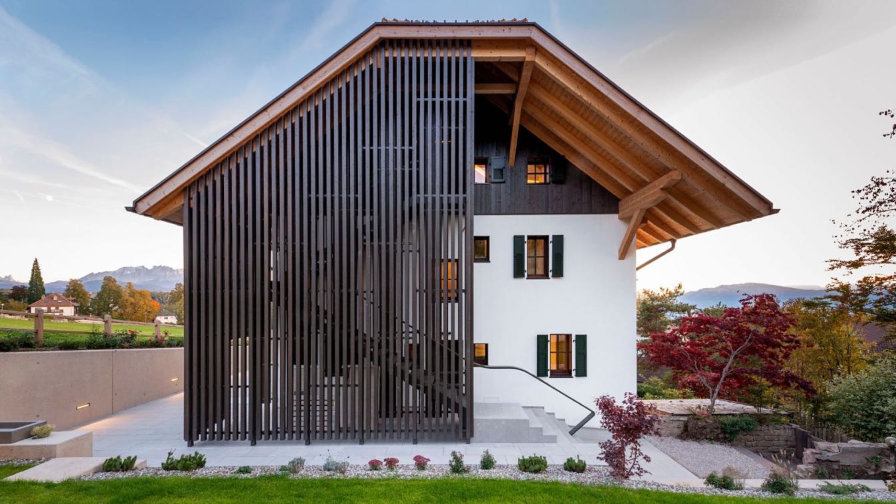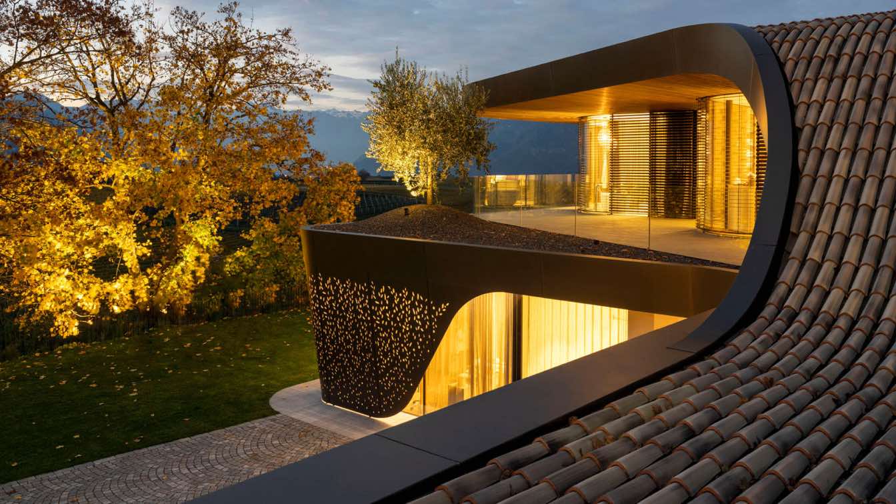Long known for its gourmet products, the Apfelhotel in South Tyrol has recently observed a growing desire among guests to take home not only edible souvenirs, but also a piece of the unique atmosphere that defines their stay. This insight led to the creation of a hybrid space—at once concept store.
Project name
The Barn by Apfelhotel Torgglerhof
Location
Saltusio, San Martino in Passiria, South Tyrol, Italy
Built area
682 m³ – 220 m²
Material
The material palette, defined by a rich and coordinated moodboard, includes Venetian terrazzo flooring, warm terracotta surfaces, vintage wooden tables, and a monolit counter in dolomia stone.hic
Typology
Retail › Gastronomy
This boutique hotel offers both a gateway to Merano’s vibrant culture and a serene retreat to those seeking a curated blend of history, design, and luxury.
Written by
The Aficionados
Photography
Giovanni de Sandre
A historic family hotel in the Pustertal valley has been extended and redesigned by studio noa*. The new wave deck embeds it into the landscape and makes it a place for sports and entertainment. Where you can ski, skate or walk in the middle of the Alpine nature.
Project name
Falkensteiner Family Resort Lido
Architecture firm
noa* network of architecture
Location
Ehrenburg/Casteldarne, Pustertal Valley, South Tyrol, Italy
Completion year
December 2021
Interior design
noa* network of architecture
Client
Falkensteiner Hotels & Residences
Typology
Hospitality › Hotel
For its latest South Tyrolean realisation, noa* returns to Hubertus in Olang, one of the first places to have revealed the studio's expressive power. After the iconic cantilever pool, a new suspended platform defies gravity law by overturning the concept of wellbeing.
Architecture firm
noa* network of architecture
Location
Olang (South Tyrol), Italy
Principal architect
Lukas Rungger
Interior design
noa* network of architecture
Completion year
June 2022
Supervision
Gottfried Gruber
Typology
Healthcare › Wellbeing
Monticolo porphyry and vineyards. P2 House is located at the foot of the Mendel mountain, amidst green linear rows and warm spring sunsets. It is a residential building in which three generations live together under one roof. If you fly over the area, you will notice the letter “T” drawing the landscape: there are in fact two parallel volumes on wh...
Architecture firm
monovolume architecture + design
Location
Eppan, South Tyrol, Italy
Photography
Giovanni de Sandre
Principal architect
Patrik Pedó, Jury Anton Pobitzer
Design team
Sergio Aguado Hernández,Astrid Hasler, Diego Preghenella
Visualization
monovolume architecture+design
Material
Monticolo porphyry
Typology
Residential › House
In the north-western part of South Tyrol, at the edge of the Ötztal Alps, lies the alpine farming village of Planeil at 1600m above sea level. As one of the driest areas in this region the mountain streams, such as the Puni River, are central lifelines for agriculture and local artisans. Another important use of the water is the use of hydroelectri...
Project name
Hydroelectric Power Station 'Punibach'
Architecture firm
monovolume architecture + design
Location
Mals, South Tyrol, Italy
Design team
Simon Constantini, Benjamin Gaensbacher
Structural engineer
Otmar Pattis
Material
Exposed concrete and larch wood
Client
Puni Energy Limited Company
Typology
Industrial › Hydroelectric Power Station
Traditional construction methods combined with modern living comfort in the midst of breath-taking scenery. These aspects characterize House K2 on the Renon high plateau. Surrounded by woods and meadows, the building offers an ideal retreat in the middle of the mountains.
Architecture firm
monovolume architecture + design
Location
Oberbozen, South Tyrol, Italy
Photography
Giovanni De Sandre
Principal architect
Patrik Pedó, Jury Anton Pobitzer
Design team
Alberto Buso, Diego Preghenella, Sergio Aguado Hernàndez, Hasler Astrid, Marco Dragoni
Site area
Floor Area: 245 m² (net)
Visualization
monovolume architecture + design
Material
Wood, Glass, Stone, Metal
Typology
Residential › House
On the hills on the south-west side of the province of Bolzano, along the renowned wine route, amidst vineyards and small forests, one can admire original private villas built in recent years.
Architecture firm
monovolume architecture + design
Location
Südtirol, Province of Bolzano - South Tyrol, Italy
Photography
Giovanni de Sandre
Principal architect
Jury Anton Pobitzer, Patrik Pedò
Design team
Luca Di Censo, Laura Tolotti, Diego Preghenella
Structural engineer
Luca Bragagna
Typology
Residential › House

