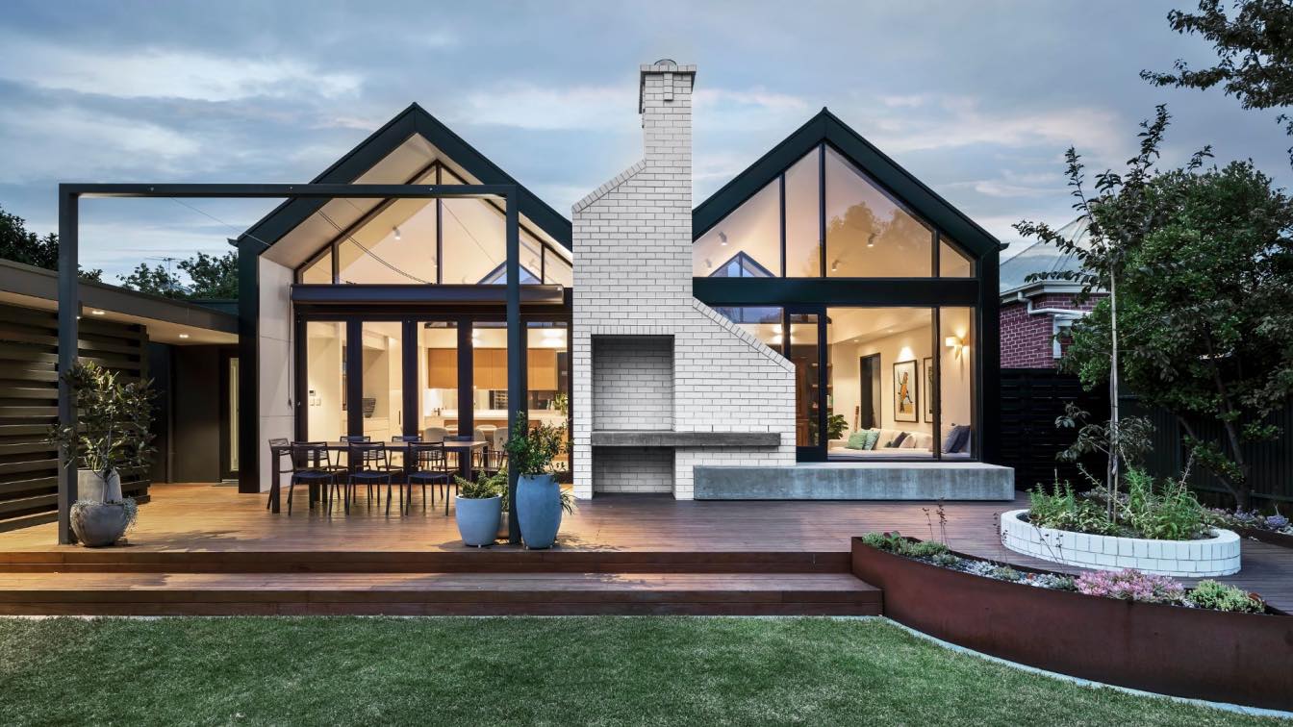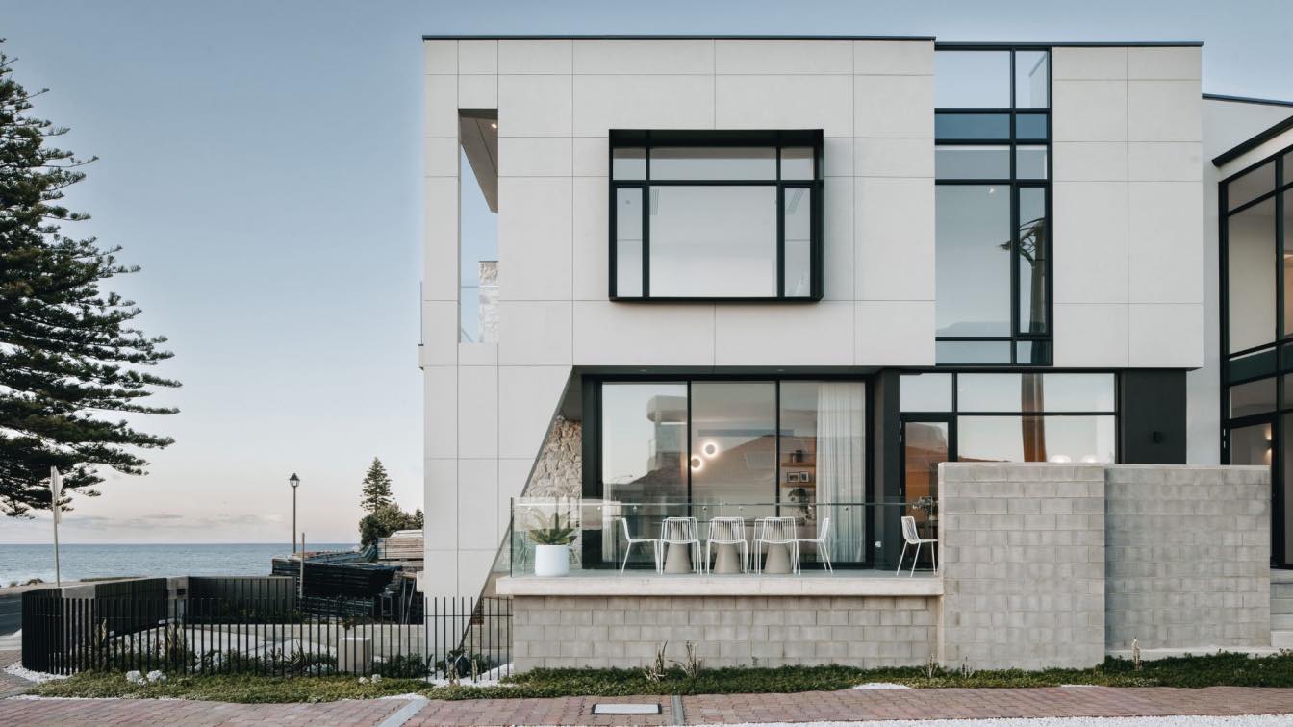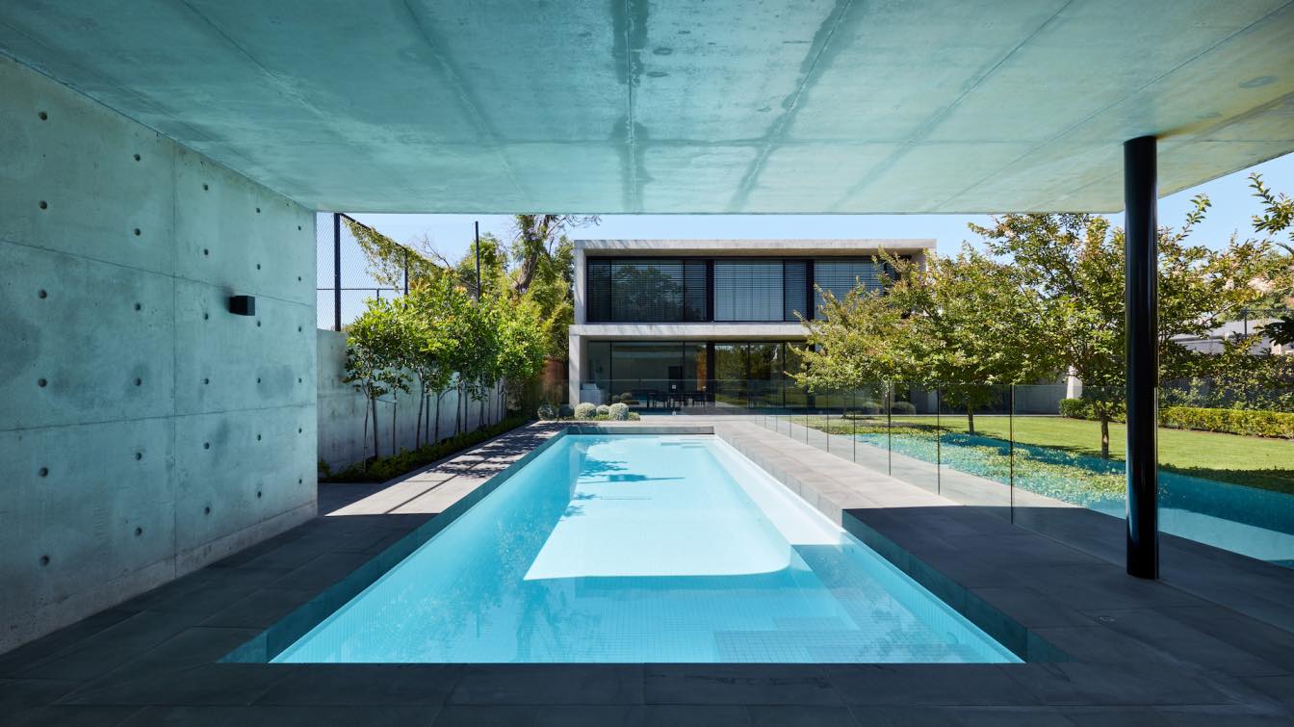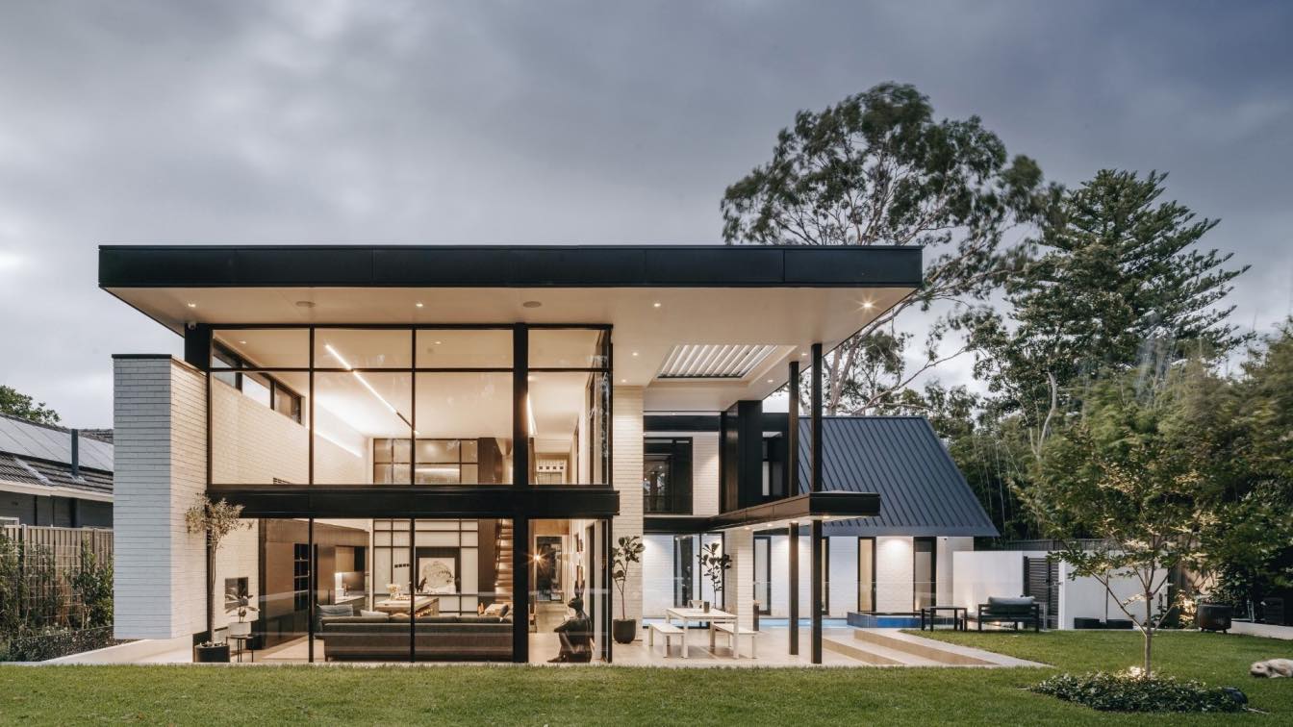Casually taking up position along a classic adelaidian streetscape, number 78 cheekily shies away from the limelight, taking up position ‘out back’! A contemporary but classic addition to a very much-loved symmetrical cottage is where this story starts.
Architecture firm
Black Rabbit Architecture + Interiors
Location
Rose Park, South Australia, Australia
Principal architect
Sean Humphries
Design team
Bettina Hildebrandt, Anastase Paraskevopoulos
Interior design
Bettina Hildebrandt
Construction
DIMCO Building
Material
Brick, concrete, glass, wood, stone
Typology
Residential › House
Situated on the busy foreshore strip between Brighton and Hove, number 106a is very much in the public eye. A private residence on display to the ‘hub-dub’ of daily beachside life. Presenting itself to the street and coast, it opens its doors and does not shy away.
Architecture firm
Black Rabbit Architecture + Interiors
Location
Esplanade Hove, South Australia, Australia
Photography
Christopher Morrison
Principal architect
Sean Humphries
Design team
Bettina Hildebrandt, Anastase Paraskevopoulos
Collaborators
Mazmis (Stylist)
Interior design
Bettina Hildebrandt
Structural engineer
PT Design
Landscape
Greenwell Landscapes
Lighting
Muuto Rime Pendant Lamp
Construction
Steve Gibson Home
Material
Stone walling, Fibre cement sheeting, Steel fence/framing, Masonry stain to fibre cement sheeting, Silvertop Ash Cladding boards
Budget
$1,430,000.00 exclude landscaping
Typology
Residential › House
Medindie House is a two-storey contemporary addition to a grand old sandstone villa. Our client sought a contemporary lifestyle and a strong connection to the spacious north facing rear yard, whilst also accommodating extended family.
Project name
Medindie House
Architecture firm
Architects Ink
Location
Adelaide, South Australia, Australia
Photography
Sam Noonan Photography
Interior design
Architects Ink
Material
Concrete, glass steel
Typology
Residential › House
Number 14 asserts itself amongst the traditional housing typology of a leafy Adelaidean streetscape. Keeping within its context by subtly nodding its head to the bungalow that previously occupied the site. The monochromatic combination of texture and form simultaneously guards the street whilst beckoning one to explore what’s inside.
Architecture firm
Black Rabbit Architecture + Interiors
Location
Heathpool, South Australia, Australia
Photography
Christopher Morrison
Principal architect
Sean Humphries
Design team
Bettina Hildebrandt, Maegan Scott
Interior design
Black Rabbit Architecture + Interiors, Bettina Hildebrandt
Civil engineer
Meinhardt Group
Structural engineer
Meinhardt Group
Landscape
Mark Barnett Gardens
Lighting
Envy Electrical (install), Vibia, Muuto, Enoki
Material
Brick, Wood, Concrete, Glass, Steel
Budget
$2,555,000.00 including house, landscaping and pool
Typology
Residential › House





