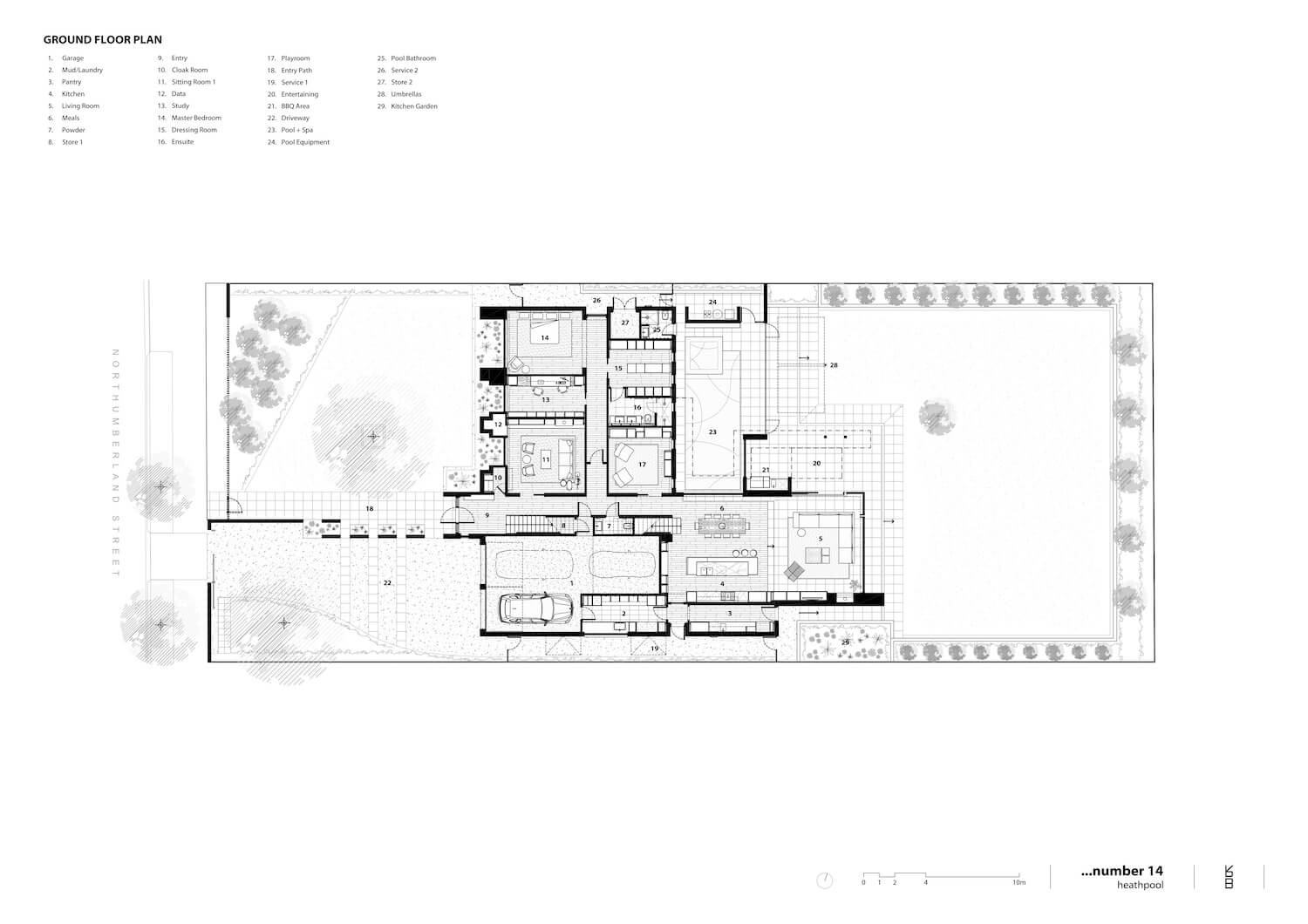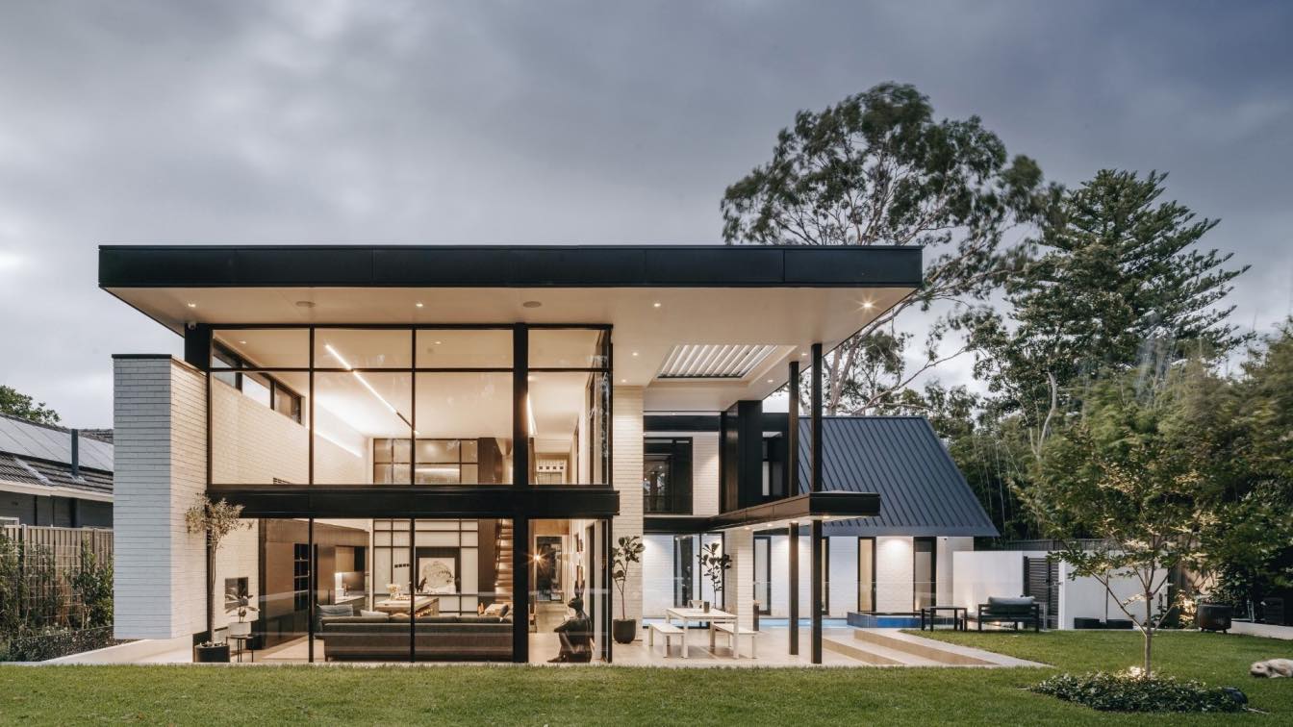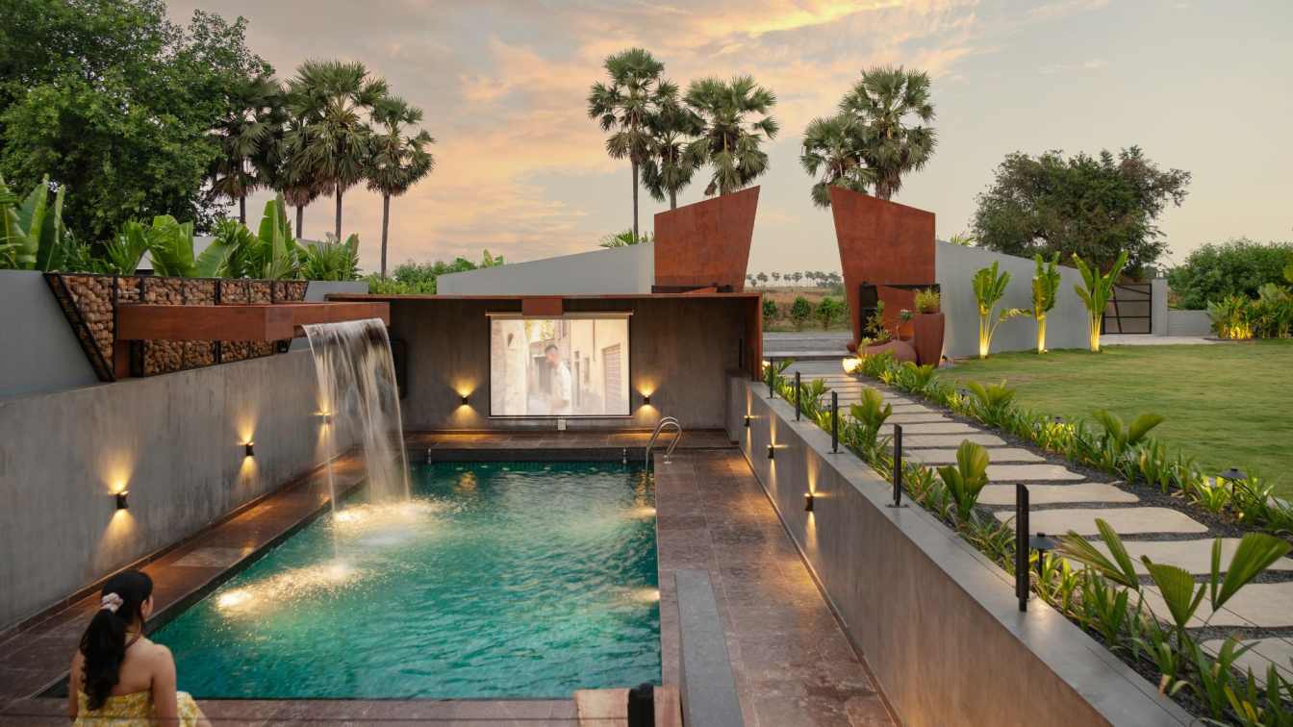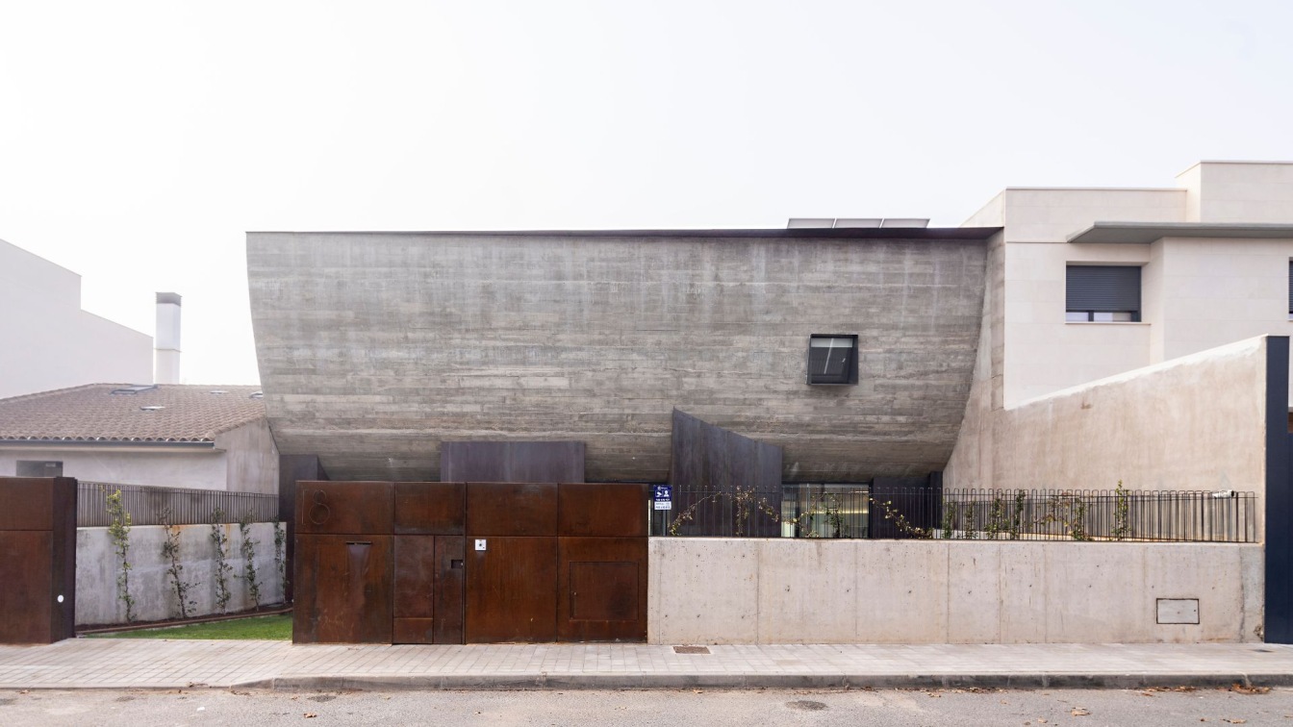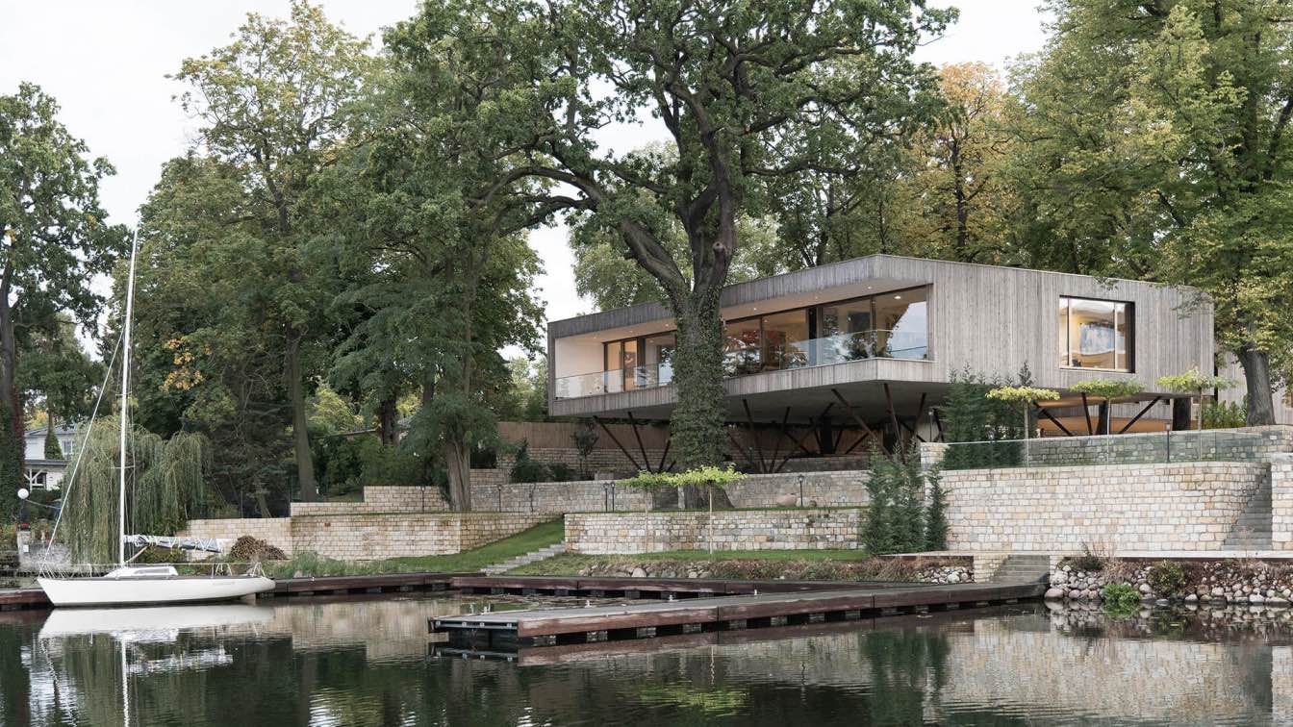Black Rabbit Architecture + Interiors: Number 14 asserts itself amongst the traditional housing typology of a leafy Adelaidean streetscape. Keeping within its context by subtly nodding its head to the bungalow that previously occupied the site. The monochromatic combination of texture and form simultaneously guards the street whilst beckoning one to explore what’s inside.
Beyond the grand entrance lies a series of carefully curated spaces with strong planes and striking lines. The combination of slick ‘black’ plays counterpoint to the rough texture of the painted white brickwork, revealing itself as both a contemporary house and most importantly, a home for a young family and a cheeky pooch!
number 14 doesn’t hide away from the street, it stands watch, outward facing to the public realm, very much part of the streetscape.
Capturing the height, roof pitch and pitching point of the original house, ‘hooped’ frames punch through the roof form revealing a second storey hiding within (in a zone where this was historically not allowed). This form bookends the modern pavilion at the rear, where dark ribbons thread their way across the façade, dividing and defining views and external spaces.
 image © Christopher Morrison
image © Christopher Morrison
Comfortably shifting between public and private, immediately opening to the street, ushering one in, drawing past the double stair, with a quick glimpse of the formal sitting room. Providing an inviting peek through to the main living space. Split levels between living and kitchen/meals, define the space, setting the scene for the external level shift.
The double stair both greets and invites, allowing for quick darts to the kitchen, speedy escapes out the front door, conversations on the stoop while heading off to bed.
The children’s bedrooms are deliberately held upstairs, with the master wing separate and ‘private’, offering a place to work and respite for the young professional parents.
Functional spaces are planned out of view. Living spaces, both separate and connected to the main space, providing an individual experience; planned to evolve with the family’s needs in the years to come.
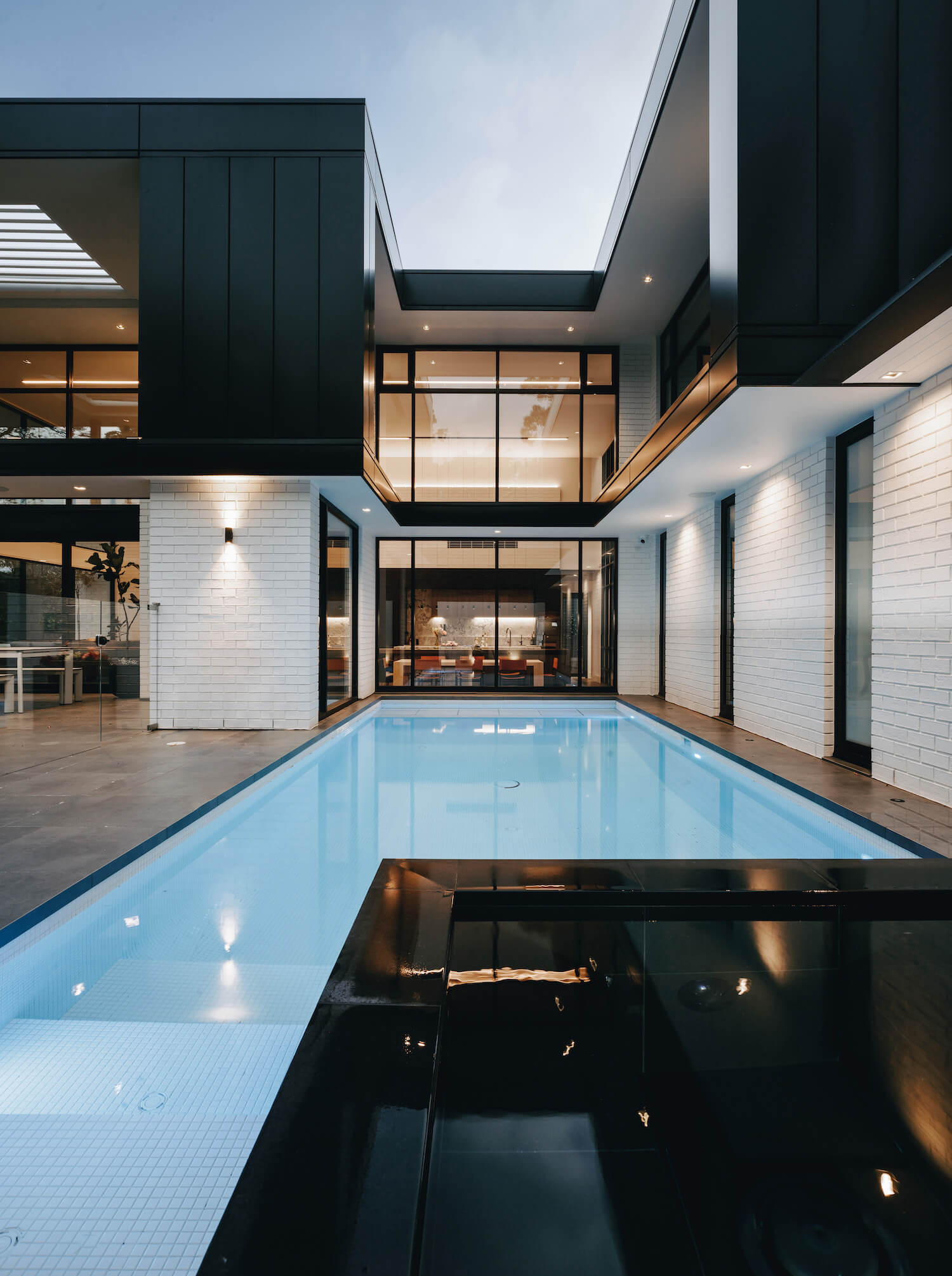 image © Christopher Morrison
image © Christopher Morrison
Architecture and interior design evolved collaboratively. A tightly knit project team was integral. A close working relationship with the Engineer allowed a structural solution that accommodated complex cantilevers and spans, wherever possible employing conventional construction. Joinery, Metalwork and Masonry play a heavy role in the project and the respective makers worked with extensively throughout the project. Engaged early, landscape designers softened and enriched the architecture.
Finishes from both ends of the budgetary scale were selected. While the floor area of the home is not insubstantial, the level of finish, accommodation and detail are achieved for what could be considered a modest rate.
High Performance IGU’s, Blankets, Max insulation, a BMS that adapts the shades and the AC to suit the load on the home, an unseen 30kW solar array, smart batteries, night purging were all employed.
number 14 captures the lifestyle of the young family that calls it home, making day-to-day living easy! A place where partners, grandchildren and friends will always feel welcome, both today and in the years to come!
















