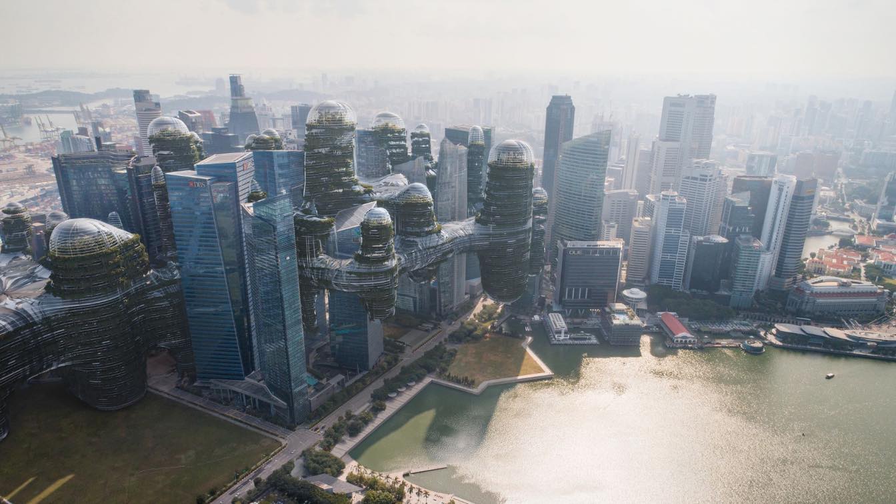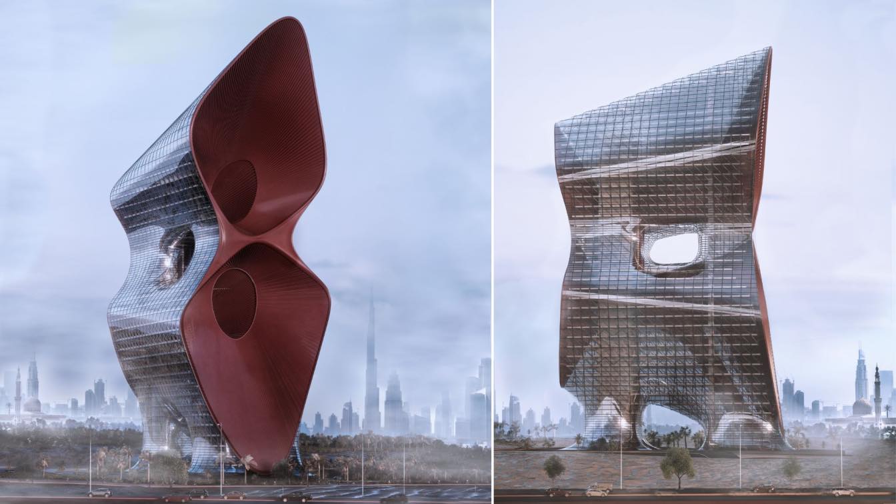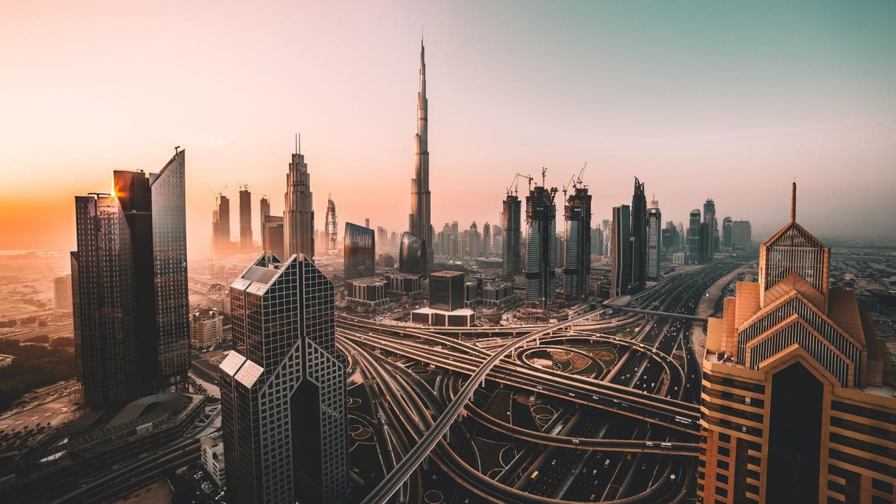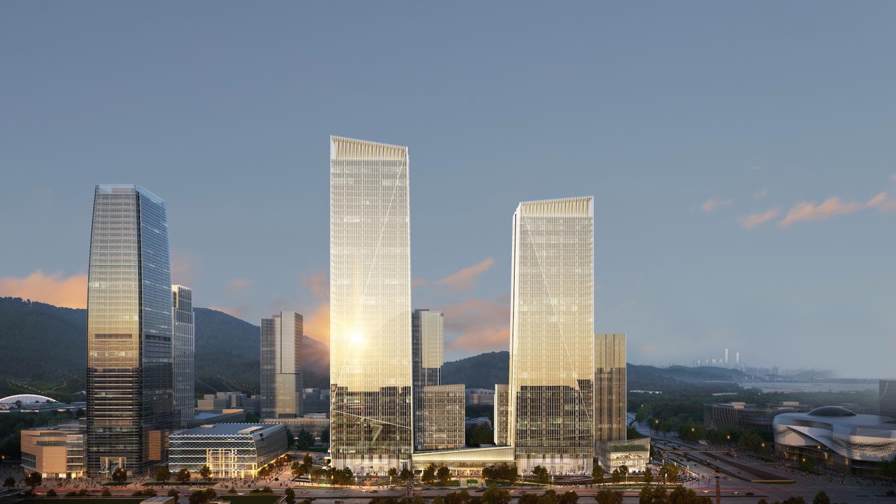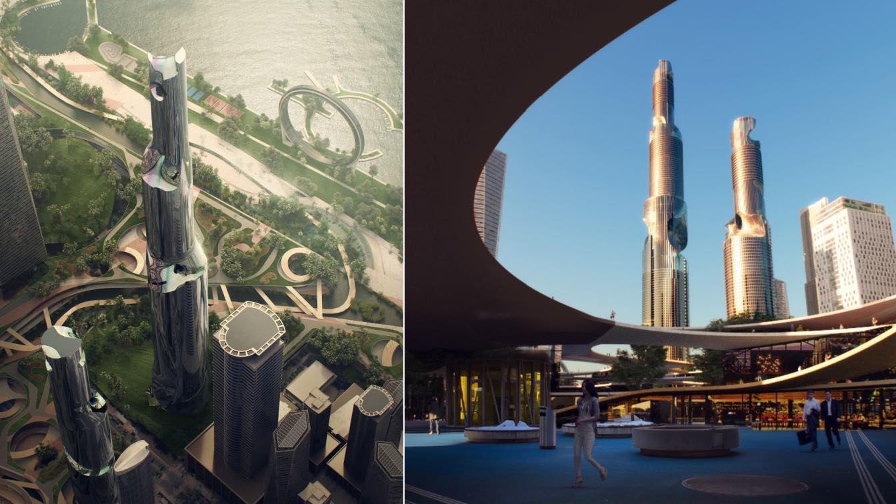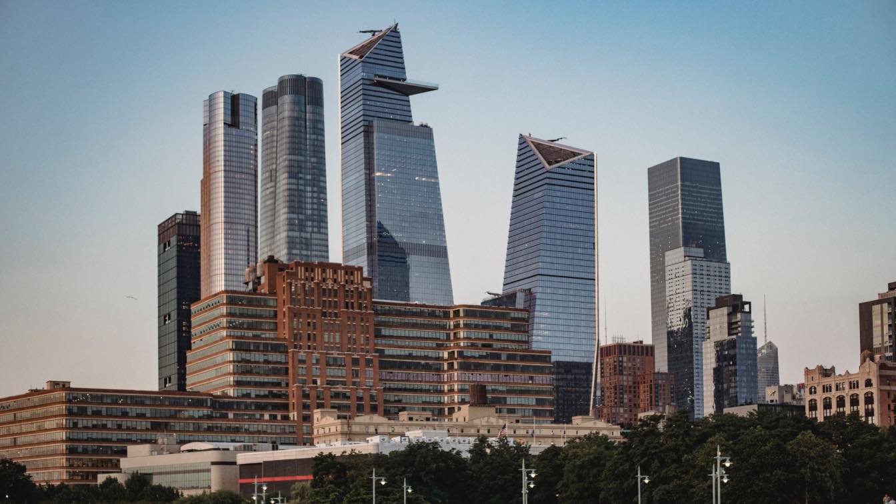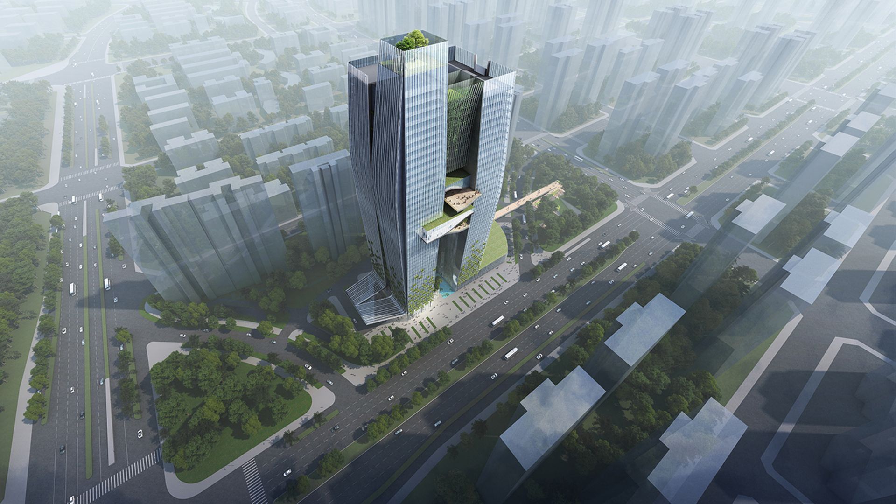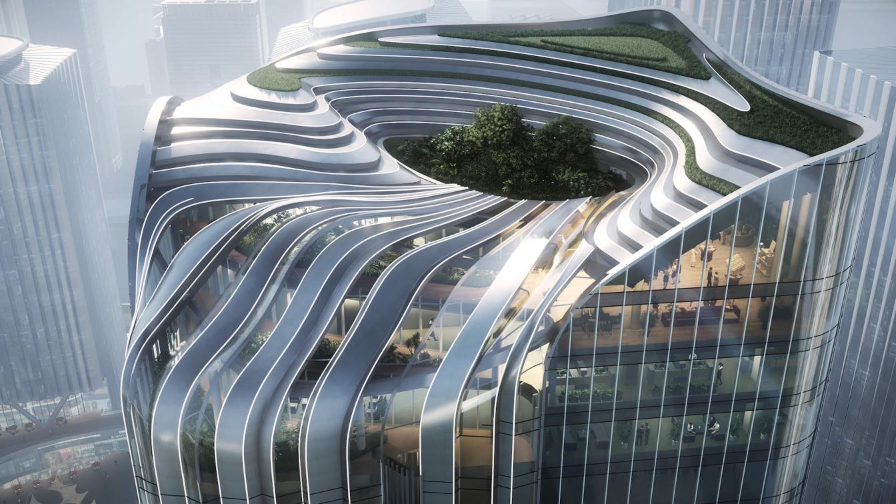Soaring Gardens is the first object in our “Neo Archaic” project series. Our main goal is to reimagine the legendary buildings of ancient times through a modern perspective.
Project name
Soaring Gardens
Architecture firm
Omegarender
Tools used
Rhinoceros 3D, Grasshopper, Autodesk 3ds Max, Corona Renderer, Adobe Photoshop
Design team
Modeler - Andrii Pavlov; art director - Sergey Shelestyukovich; 3D artists - Denys Onyshchenko, Roman Markelov
Visualization
Omegarender
Client
non-commercial project
Typology
Futuristic Architecture › Science Center, Botanic Garden, Public Space
Have you ever encountered sandstorms? If you have ever spent some time in Dubai or any other city in UAE, especially during spring and summer, you have probably witnessed its tropical desert climate and massive sandstorms. And you might know that when they occur, they slow down or, on larger scales, completely shut down the city’s ordinary rhythm.
Project name
Absorbent Sandstorm Skyscraper Dubai
Architecture firm
Kalbod Design Studio
Visualization
Shaghayegh Nemati, Sara Rajabi, Ziba Baghban
Tools used
Rhinoceros 3D, Lumion, Adobe Photoshop
Principal architect
Mohamad Rahimizadeh
Design team
Shaghayegh Nemati, Zahra Tavasoli, Fateme Shaerzadeh
Typology
Future Architecture
The human race has always been known for big building projects. From the pyramids in Egypt to the Burj Khalifa in Dubai, these man-made wonders are getting taller and taller.
Photography
David Rodrigo
Guangzhou’s beating heart is Tianhe and Baiyun which is the up and coming new town set to become the city’s second largest CBD. As part of a larger push to fill the gap in Guangzhou’s industrial-city landscape, GHD Yungang City has attracted a plethora of Fortune 500 companies to set up offices.
Project name
GDH Yungang City (Plot 4)
Architecture firm
Aedas, joint venture with GDAD
Location
Guangzhou, China
Height
230 meters. 190 meters
Principal architect
Kevin Wang, Global Design Principal
Client
Guangdong Land Holdings Limited
Typology
Commercial › Mixed-use Development
Our proposal for the Shenzhen Bay Super Head-quarters Base is a radical departure from more traditional and increasingly outmoded models of urban design.
Project name
Shenzhen Headquarters Super Bay
Architecture firm
Leeser Architecture
Principal architect
Thomas Leeser, Leeser Architecture
Design team
Associate: Alican Taylan
Collaborators
Arup (Structure)
Landscape
Leeser Architecture
Structural engineer
ARUP, New York
Typology
Commercial › Mixed-use Development
The Hudson Yards project has attracted criticism and love in almost equal measure. Many consider its design a classic case of uninspired architectural plagiarism, with Oliver Wainwright, a Guardian writer, calling it “an architectural fiasco.” Others hate the Hudson Yards project for its funding sources.
Photography
Budgeron Bach
The project is in Kunming, the capital of Yunnan Province. Known as 'The City of Eternal Spring,' Kunming's mild climates, millennia-old historical sites, and sublime landscapes attract millions of regional and international visitors a year. RDA’s design embraces sustainability and ecological integrations as core design principles.
Project name
OCT Headquarters Tower
Architecture firm
Rocco Design Architects (RDA)
Location
Kunming, Yunnan Province, China
Collaborators
Local Design Institute: Huasen Architecture and Engineering Design Consulting Co., Ltd. (Schematic Design), Yunnan Yi Cheng Architectural Design Co., LTD ; Building Services Engineer: Technova (Beijing) Co., Ltd. Façade Consultant: Forster Engineering Consultants Co., Ltd; Hotel Operator: Le MERIDIEN; Foundation Works: China Construction Sixth Engineering Department Co., LTD; Curtain Wall Installation: Shenzhen Pengrun Construction Group Co., Ltd.
Interior design
Wen Ge Space Design
Landscape
Sichuan De Lan Landscape Planning and Design Co., LTD
Client
Kunming Oct Investment Co. LTD
Typology
Commercial › Office Building
Located in Jiayiwan plate of Dongguan Binhaiwan New Area, this project occupies the prime lot in the eastern coast of the Pearl River. It is also adjacent to Shenzhen Airport and the International Convention Center, giving it an advantageous geographical location.
Project name
GENZON Binhaiwan Bay Area Industrial Park
Architecture firm
PH Alpha Design
Location
Guangdong, China
Principal architect
Dr. Ping Xu
Design team
Frank Xu, Wilson Wong, Ryan Tong, Lijuan Huang
Client
Genzon Investment Group Co., Ltd.
Typology
Commercial › Mixed-use Development

