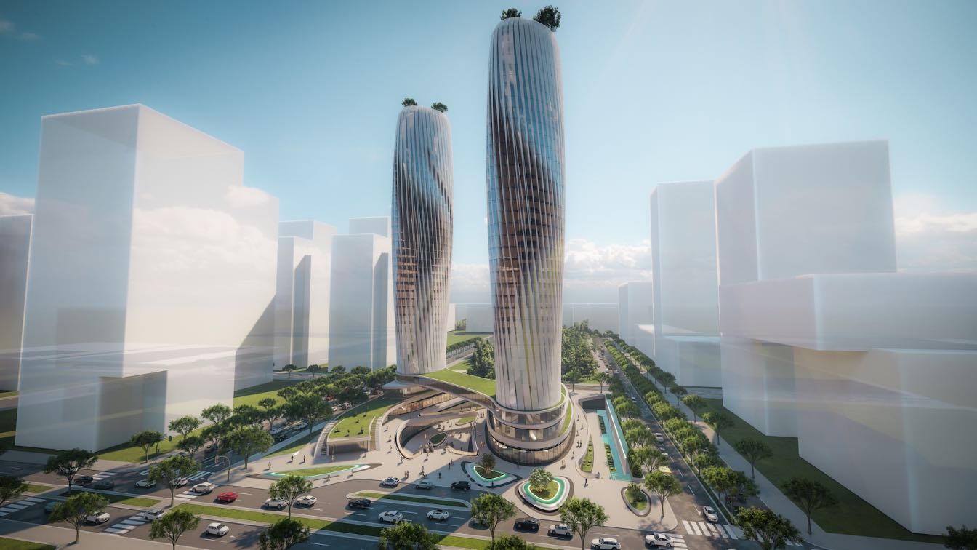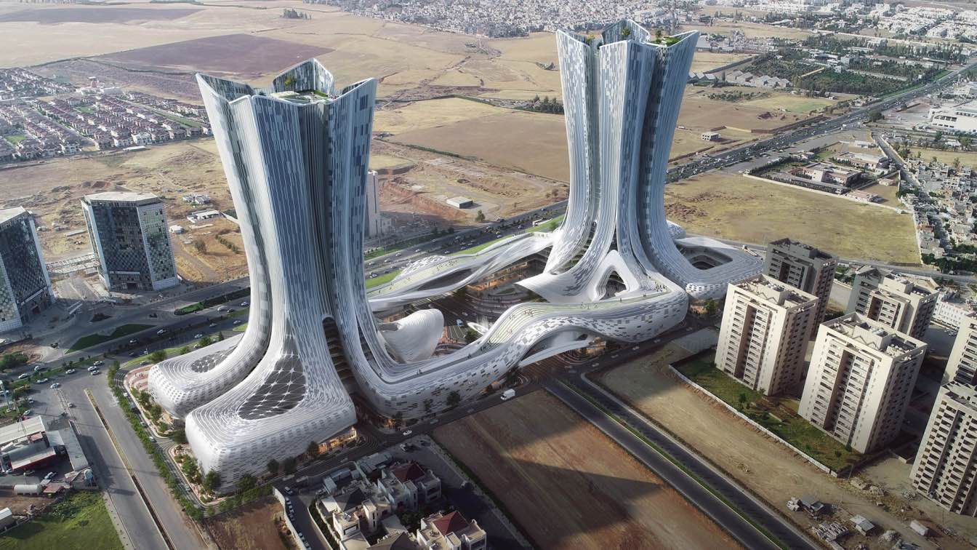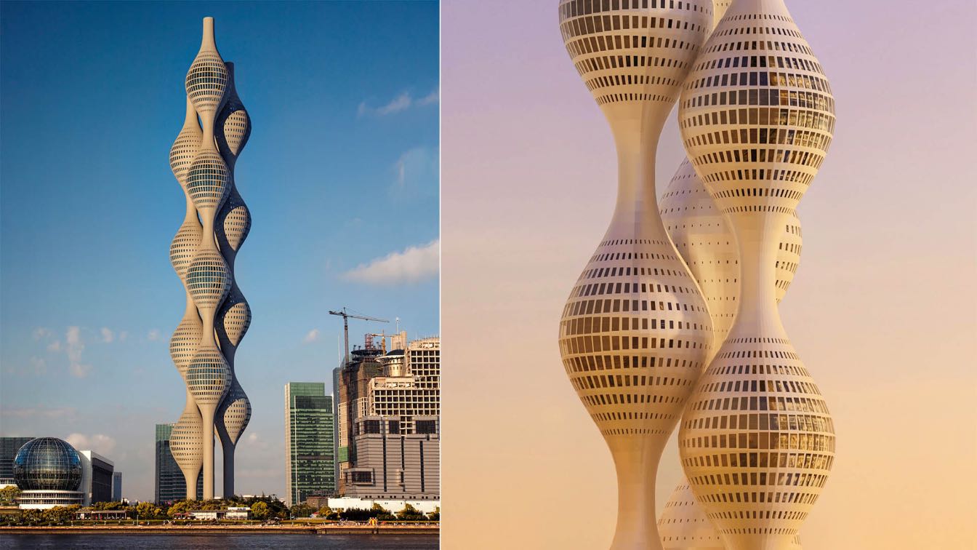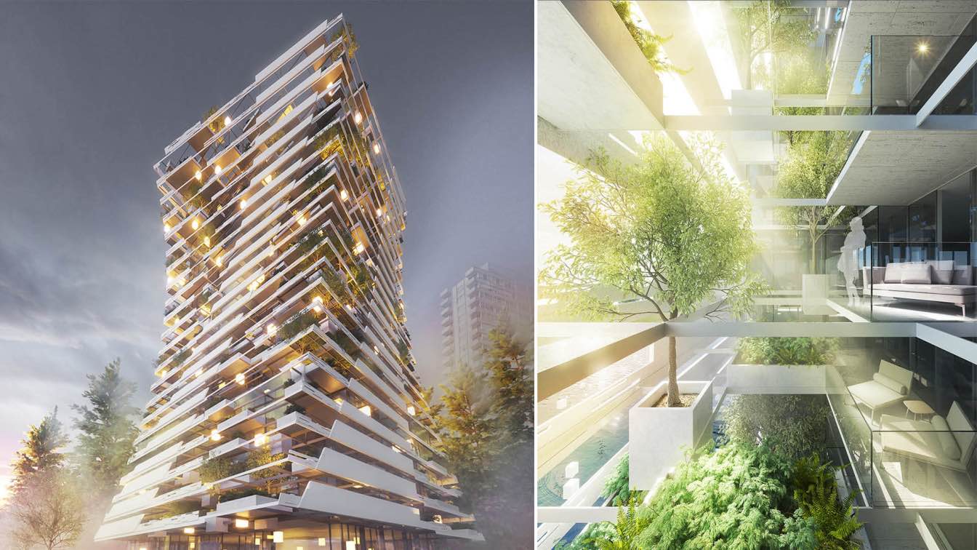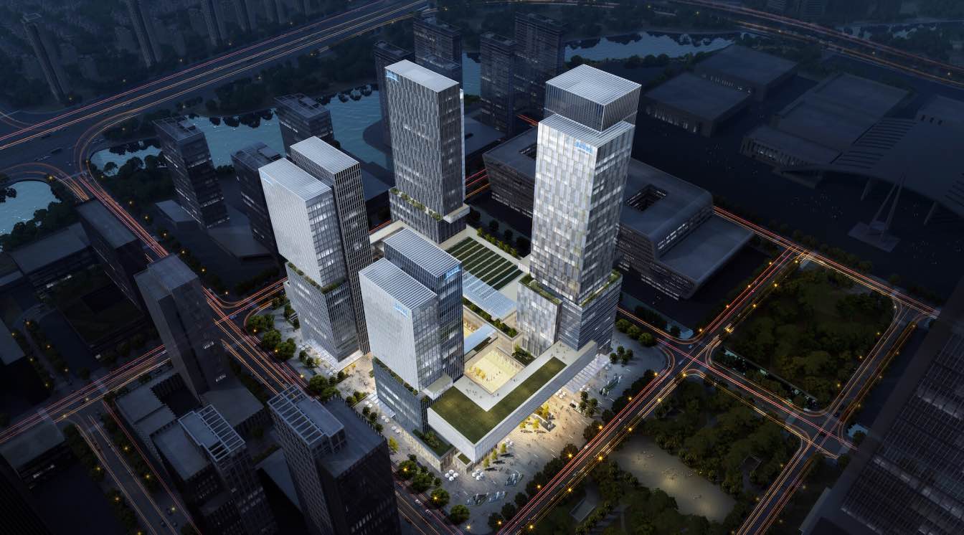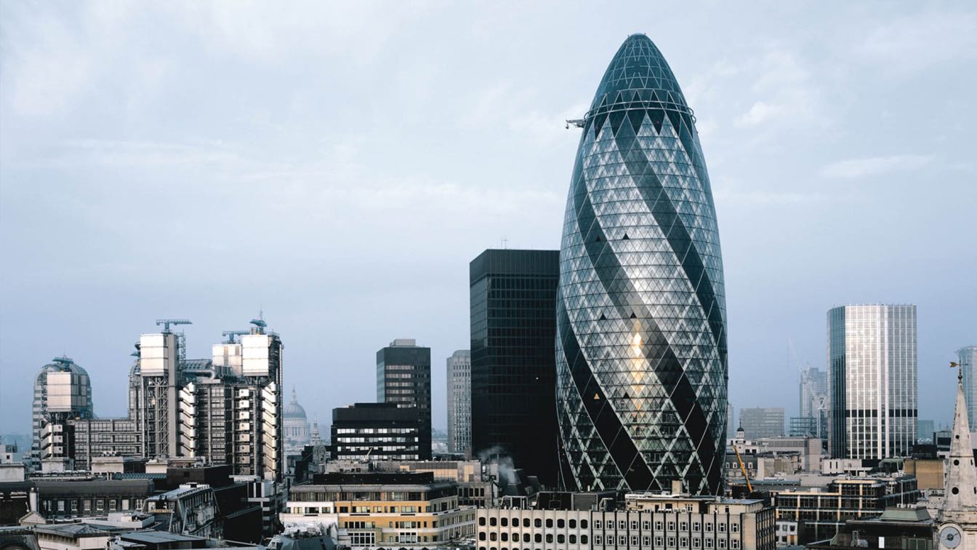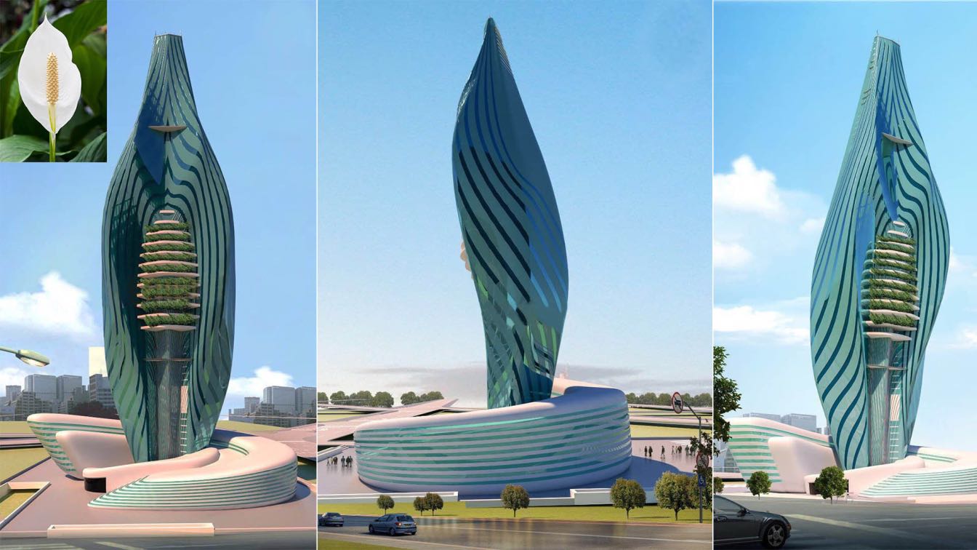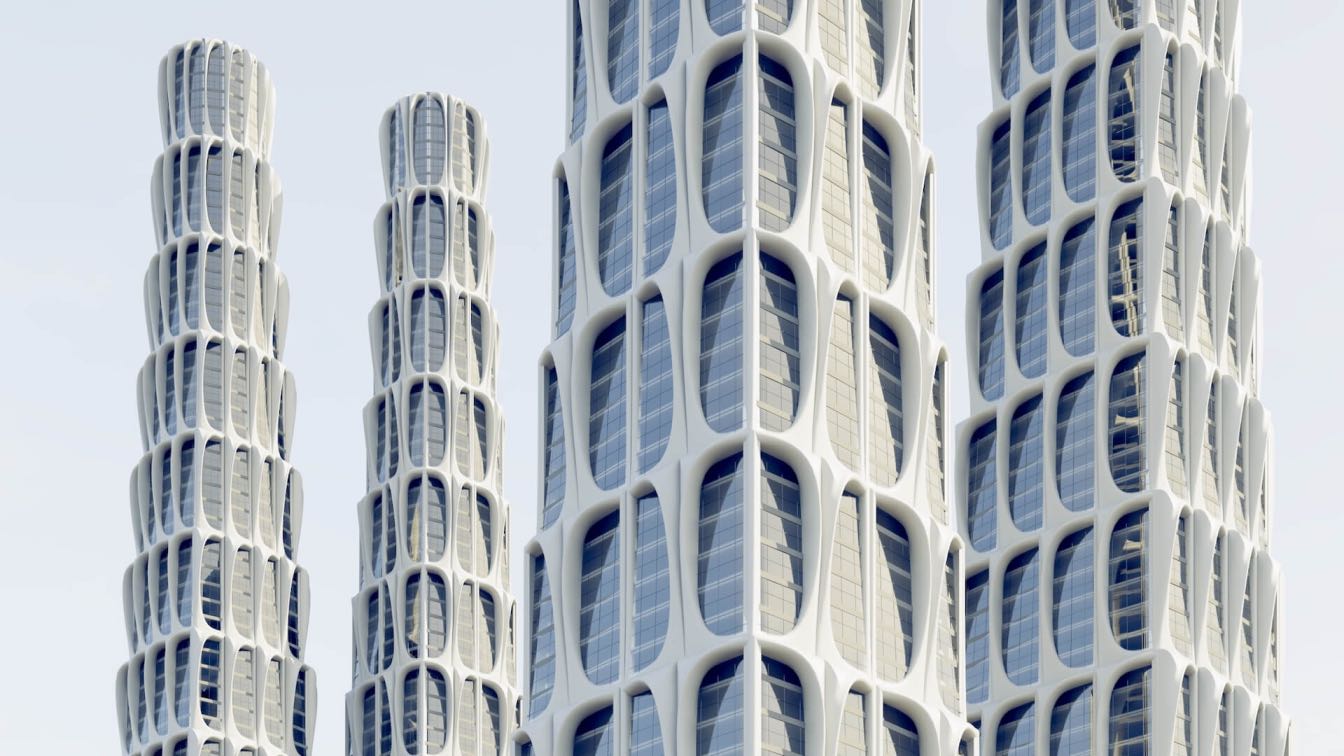Mixed-Use Development with twin office towers, a retail podium, and an exhibition. The project is aimed to attract pedestrians by generating an axis running through the two towers creating a pedestrian boulevard lined with shops, cafes, and retail functions.
Project name
Mixed-Use Development
Architecture firm
Omar Hakim
Tools used
Rhinoceros 3D, Lumion, Adobe Photoshop
Principal architect
Omar Hakim
Partner Studio Architecture in collaboration with Parsha Architects designed Future Towers at the main entrance of the (future city complex)in Erbil, Kurdistan to show the dynamic mixed-use building as the first of its kind in the Region.
Project name
Future City Towers
Architecture firm
Partner Studio, Parsha Architects
Location
Erbil, Kurdistan, Iraq
Visualization
www.lifang-cg.com
Tools used
Rhinoceros 3D, Grasshoper, Autodesk 3ds Max, SketchUp, Adobe Photoshop
Principal architect
Rawand A. Amin
Design team
Rawand A. Amin, Gardun D. Kamal, Shwan A. ALi, Shawin, Parykhan Ghafur, Rebal Jbeer
Typology
Mixed-use building
The project, which consists of 3 separate blocks, has a height of 400 meters. When the three separate pieces come together, they remind each other of the pieces that complement each other and reveal a smooth transitional image in the city silhouette.
Project name
Ternary Tower
Architecture firm
Hayri Atak Architectural Design Studio (Haads)
Visualization
Hayri Atak Architectural Design Studio (Haads)
Tools used
Rhinoceros 3D, Autodesk 3ds Max, Adobe Photoshop
Principal architect
Hayri Atak
Design team
Hayri Atak, Kaan Kılıçdağ, Kübra Türk, Yunus Demirağ
Typology
Commercial › Office
BIOFRAME is an ARCHITECTURAL PROSTHETIC, a clip-on system designed to improve sustainability and upgrade aging buildings by means of grafting onto an existing high-rise tower.
Project name
BIOFRAME - An Architectural Prosthetic
Architecture firm
Arno Matis Architecture
Location
Vancouver, British Columbia, Canada
Visualization
Amey Kandalgaonkar
Principal architect
Arno Matis
Typology
Technology, Product
RMJM RED’s scheme was selected from amongst more than a dozen proposals by various leading firms. The design, inspired by the project’s penultimate significance for the precinct, refers to a blossoming and bearing fruit for the precinct’s development.
The Mary Axe Skyscraper in London is a 40-storey building located in the capital of Great Britain, the structure of which is made in the form of a mesh shell with a central support base. The top floors of the skyscraper offer a beautiful panoramic view of the central part of London.
Commercial administrative tower design. Professionally, mastery and out of the ordinary, the Engineers of Aesthetic Decoration Limited designed a tower, in which the design idea is taken from a beautiful lily flower.
Project name
Lily Flower Tower
Architecture firm
Aussaima Obeid
Location
London, United Kingdom
Visualization
Aussaima Obeid
Tools used
Autodesk 3ds Max, V-ray, Adobe Photoshop
Design team
Aesthetic Decoration Limited
Typology
Commercial › Office
Ali Goshtasbi Rad: The idea here is to create a form whose base is a square and follows the lines of the surrounding streets and rises to a circular shape which is an ideal form for wind force resistance.
Project name
Concept 1806 Square to Circle Tower
Architecture firm
AGR Studio
Visualization
Ali Goshtasbi Rad
Tools used
SketchUp, V-ray
Principal architect
Ali Goshtasbi Rad
Typology
Commercial › Office

