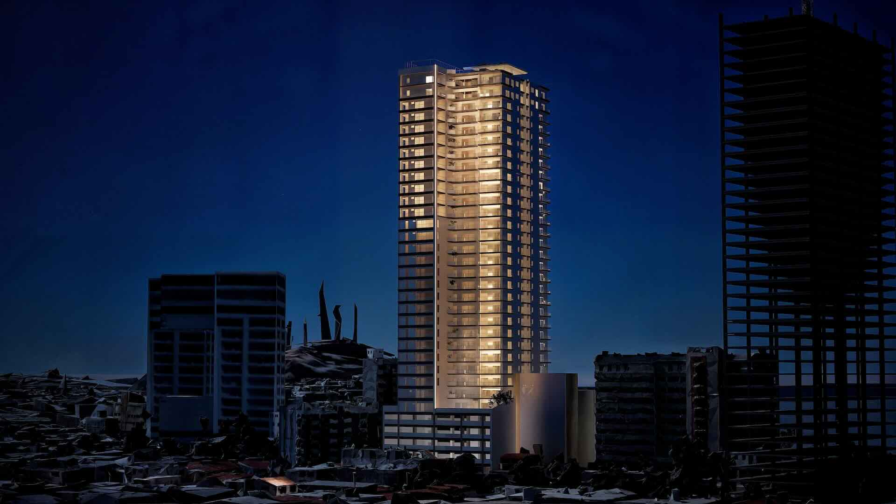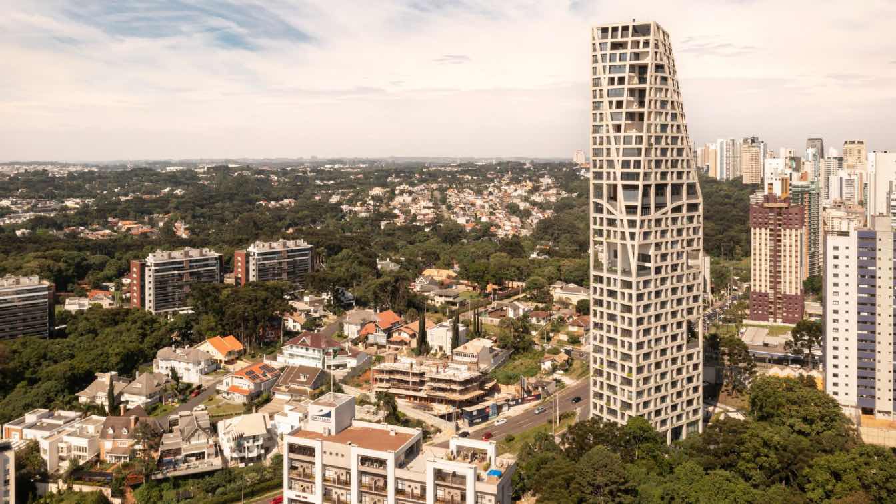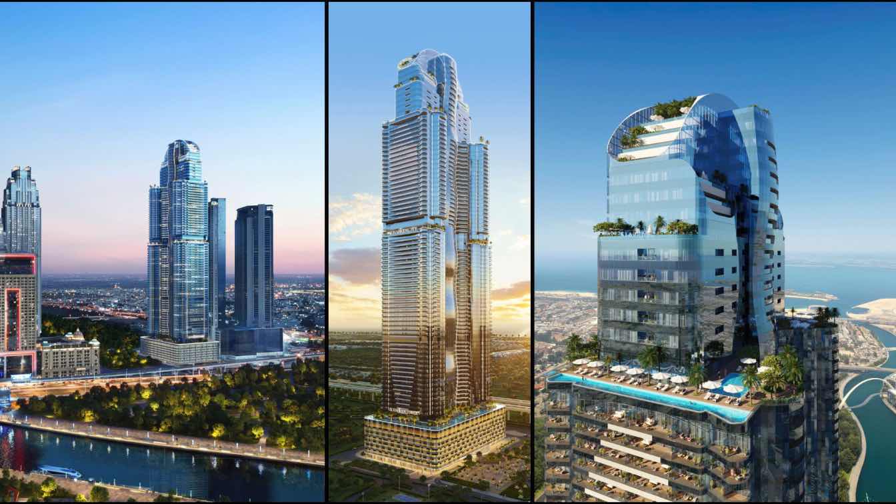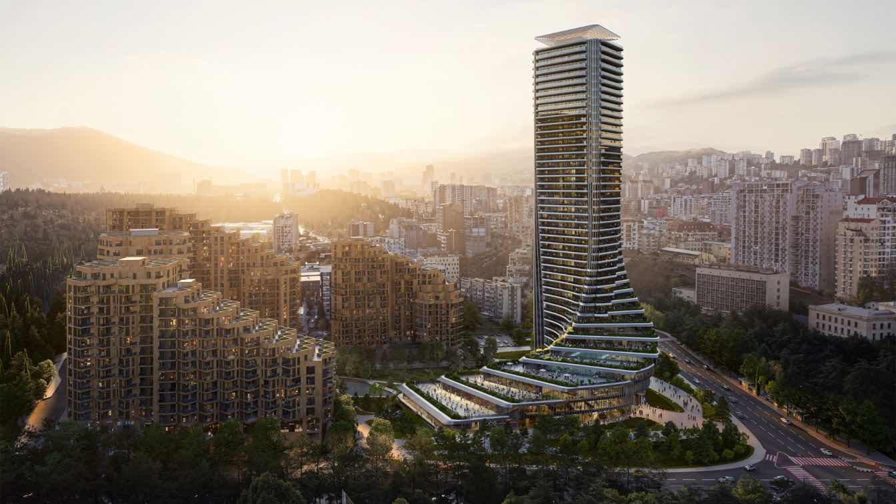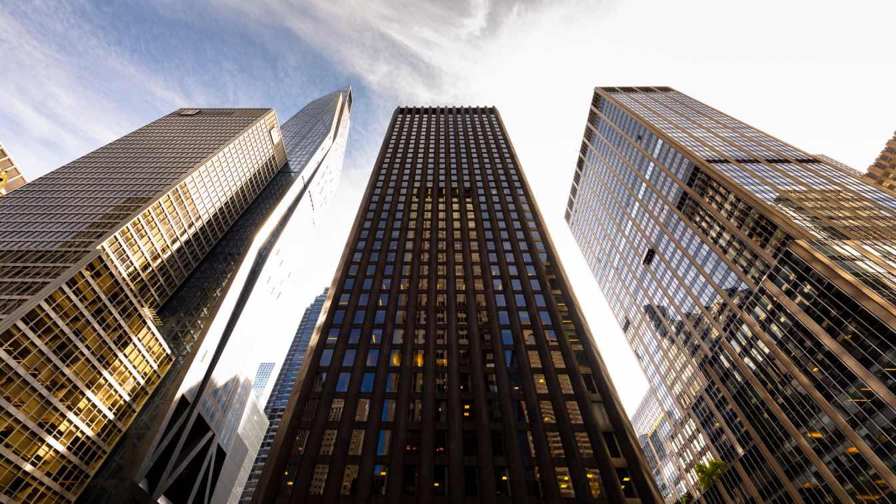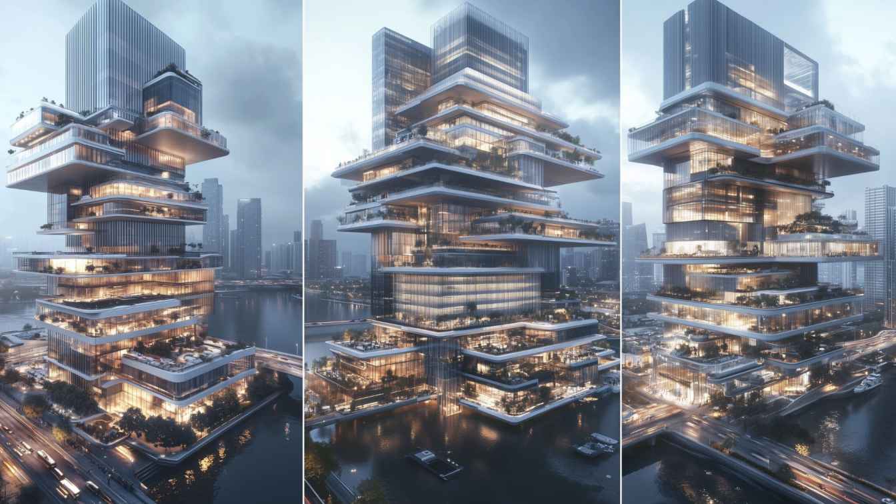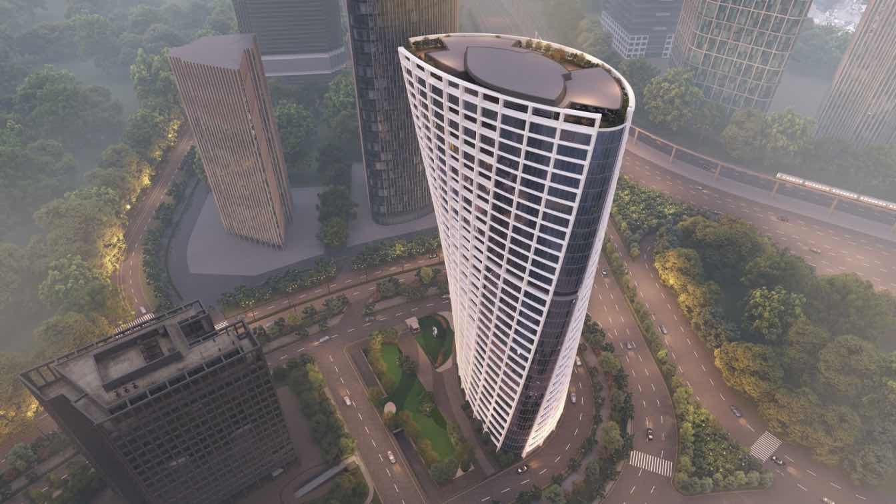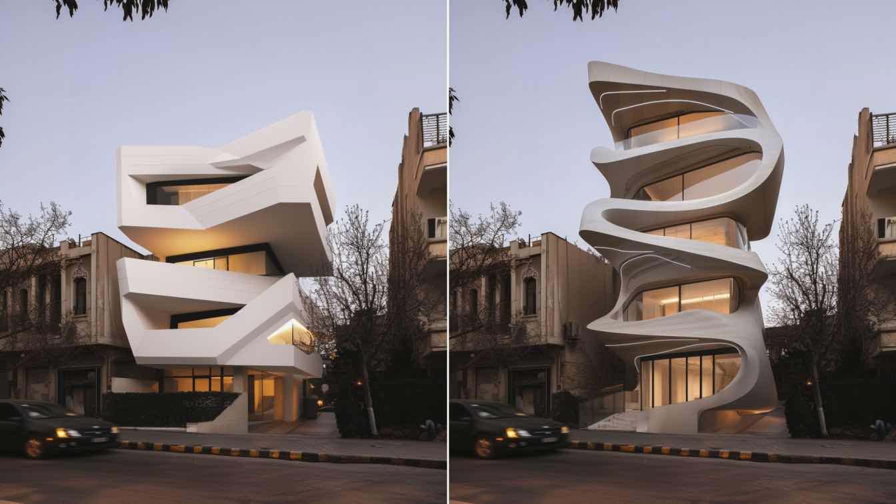Located on Mazatlán's most iconic coastal axis, the Malecón, this 32-story project emerges as a monolithic piece that, far from competing with its context, intensifies it through formal reduction. Within its restrained geometry, lies a contemporary interpretation of the material and climatic memory of the Sinaloa Pacific.
Project name
Astara Tower
Architecture firm
Experimentarq Arquitectos, JR Desarrollos y Arquitectura
Location
Mazatlan, Sinaloa, Mexico
Photography
Experimentarq
Visualization
Experimentarq
Tools used
Unreal Engine, ArchiCAD, Adobe Photoshop , AI
Principal architect
Yeisuan Ramirez , Rosa Elena Álvarez Tirado, Jessica Del Carmen Soto Chávez , José Juan Guadalupe Ramírez Fierro
Design team
Experimentarq Arquitectos, JR Desarrollos y Arquitectura
Collaborators
JR Desarrollos y Arquitectura
Interior design
Experimentarq
Landscape
Stephanie Scherezada Salgado Montes
Structural engineer
Experimentarq
Environmental & MEP
Experimentarq
Construction
Experimentarq
Typology
Residencial › Apartments
AGE360, a new residential building whose project was led by Greg Bousquet for the developer AG7, reshapes the Ecoville neighborhood in Curitiba by introducing a vertical architectural landmark that integrates technical innovation, sustainability, and quality of life.
Architecture firm
ARCHITECTS OFFICE + Triptyque
Location
Curitiba, Paraná, Brazil
Principal architect
Greg Bousquet
Collaborators
MG&A, Relacus Realizações Acústicas
Interior design
Suíte Arquitetos
Structural engineer
Kálkulo
Environmental & MEP
Lumini Projetos e Soluções, Vectra, Michelena
Construction
TEICH Engenharia
Typology
Residential › Apartments
Al Habtoor Group has announced the release of the final batch of apartments at the iconic Al Habtoor Tower, following the successful sale of over 90 per cent of the building’s 1,740 residential units. This milestone reflects the strong demand for what is set to become the largest residential building in the world.
Written by
Al Habtoor Group
Photography
Al Habtoor Tower Apartments
Informed by the rolling hills intersected with river valleys that wind through the undulating cityscape of Tbilisi, Cityzen Tower’s design by Zaha Hadid Architects echoes its context at the intersection of the city’s urbanism and its natural environments.
Project name
Cityzen Tower
Architecture firm
Zaha Hadid Architects (ZHA)
Location
Tbilisi, Georgia
Principal architect
Patrik Schumacher
Design team
Alicia Hidalgo Lopez, Armando Bussey, Besan Abudayah, Bowen Miao, Catherine McCann, Charles Walker, Ignacio Fernandez De Castro, Jessica Wang, Jose Pareja Gomez, Kutbuddin Nadiadi, Laizhen Wu, Manuela Gatto, Maria Avrami, Massimo Napoleoni, Panos Ioakim, Takehiko Iseki, Thomas Bagnoli, Yevgeniya Pozigun
Typology
Commercial › Mixed-use Development
Skyscrapers are everywhere. They tower over city streets, piercing the sky like modern-day mountains. But have you ever stopped to wonder how they actually stay standing?
Written by
Sophie Sanders
A new era of architecture—where cubic volumes defy gravity and blur the line between structure and sculpture. This futuristic skyscraper seamlessly integrates modular design, expansive glass facades, and elevated green terraces, creating a dynamic yet harmonious urban oasis.
Project name
Lumina Tower
Architecture firm
Neo.art.ai and Freeformland
Tools used
3ds Studio Max, AI Tools, Adobe Photoshop
Principal architect
Ashkan Nikbakht, Babak Nikbakht
Design team
Neoart.ai and Freeformland
Typology
Intelligence Artificial › Commercial, Mixed-Use Development, Skyscraper
Shivalik Curv is designed as a symbol of modernity and innovation within Gujarat International Finance Tech-City (GIFT City), India's first operational Greenfield smart city.
Project name
Shivalik Curv
Architecture firm
INI Design Studio
Location
Gujarat International Finance Tec-City (GIFT City), Gandhinagar, Gujarat, India
Design team
Jayesh Hariyani, Bhrugu Gangadia, Jaydeep Patel, Jinkal Panchal, Dhruv Prajapati, Harmeet Kaur, Mangilal Prajapati, Apoorva Patel, Shambhu Jadav
Built area
86570 m² / 931832 ft²
Collaborators
Structural Engineers - SETU Infrastructure. MEPF Consultant - Aashir Engineering Pvt. Ltd., Atomep Enteam Private Limited. Environment and Sustainability Consultants - Saavy Greens. Project Management Company - JLL Group. Façade Consultant - Facade Engineering Services (FES)
Visualization
Studio Flamebirds, Skill House
Status
Construction Ongoing
Typology
Commercial › Office
This project explores various design options for a 5-story modern minimalist apartment located on Tehran Street. The goal is to create a harmonious balance between simplicity, functionality, and aesthetic appeal, while integrating contemporary urban living standards.
Project name
Modern Building
Architecture firm
Maasstudio Design
Tools used
Midjourney AI, Adobe Photoshop
Principal architect
Masoume Safari
Design team
Maasstudio Design Architects
Typology
Residen al › Apartment

