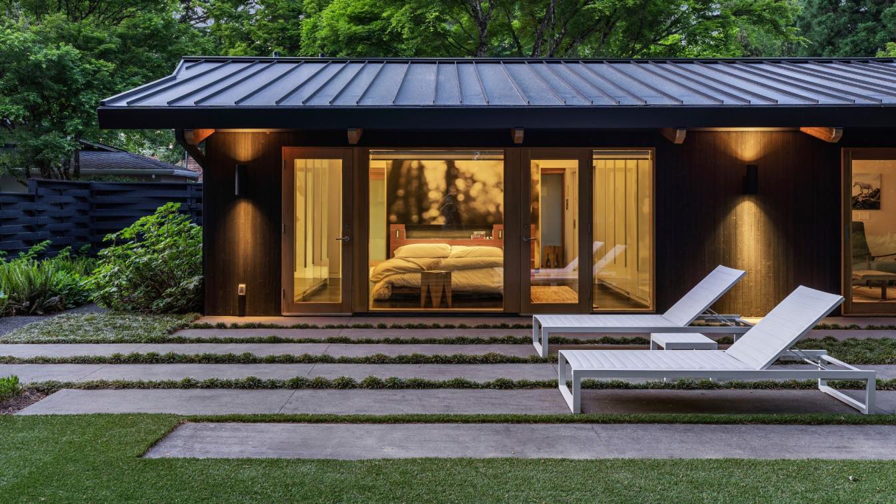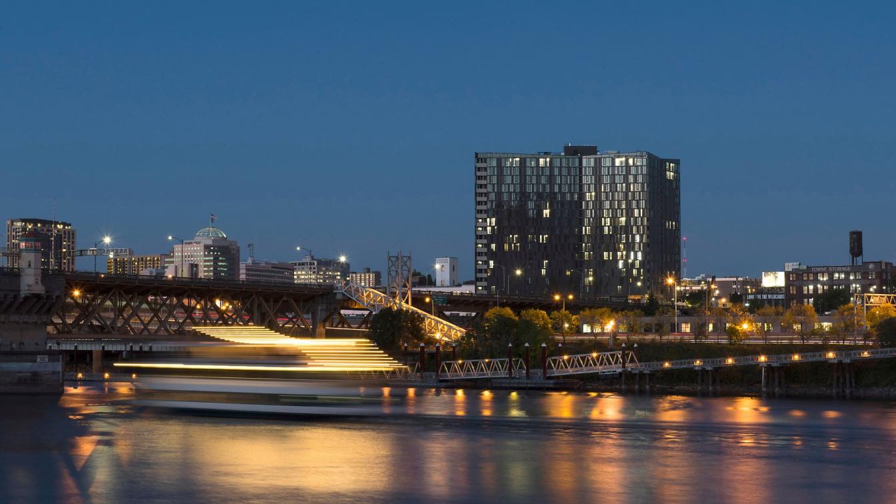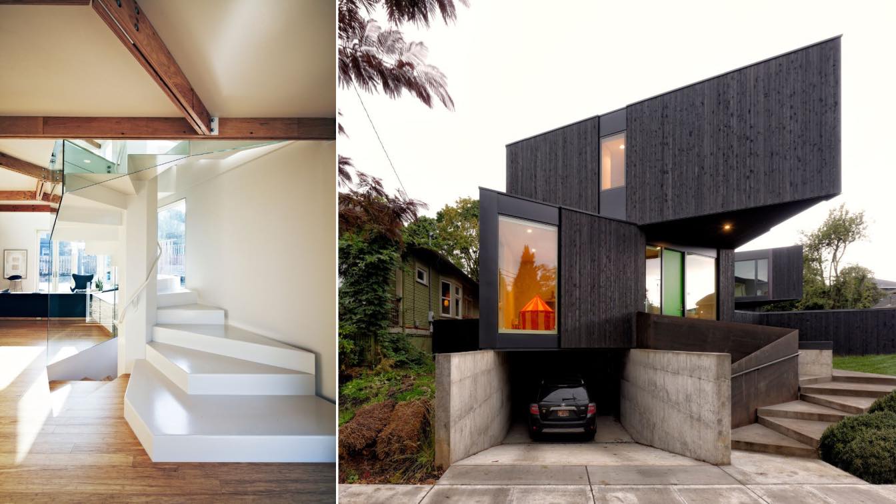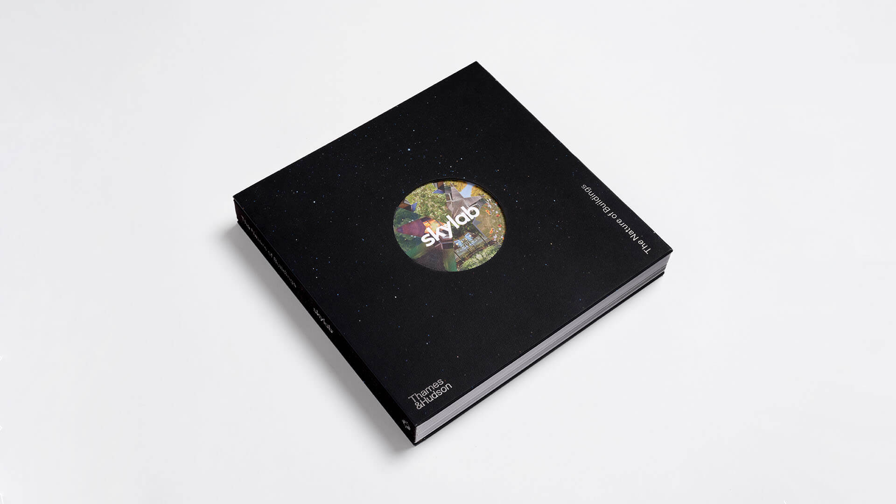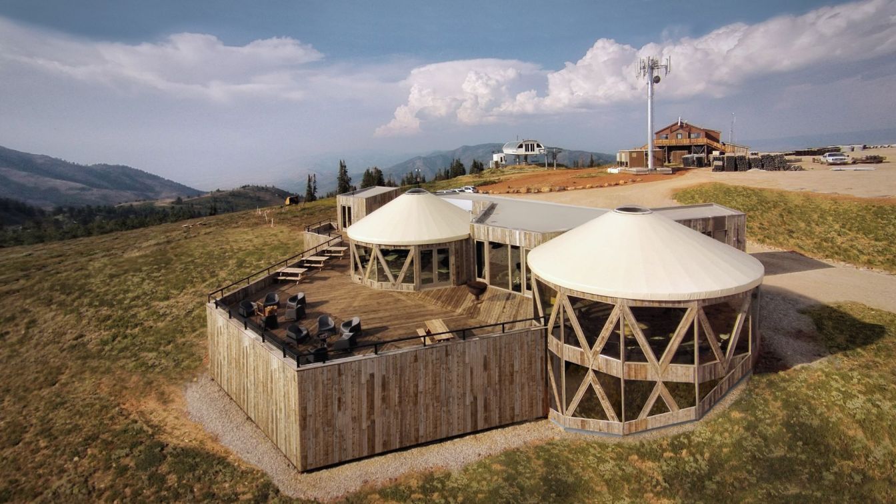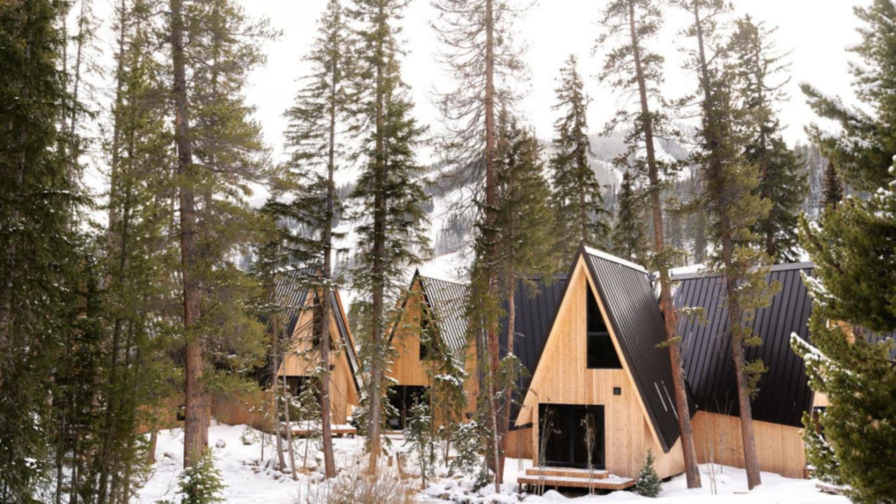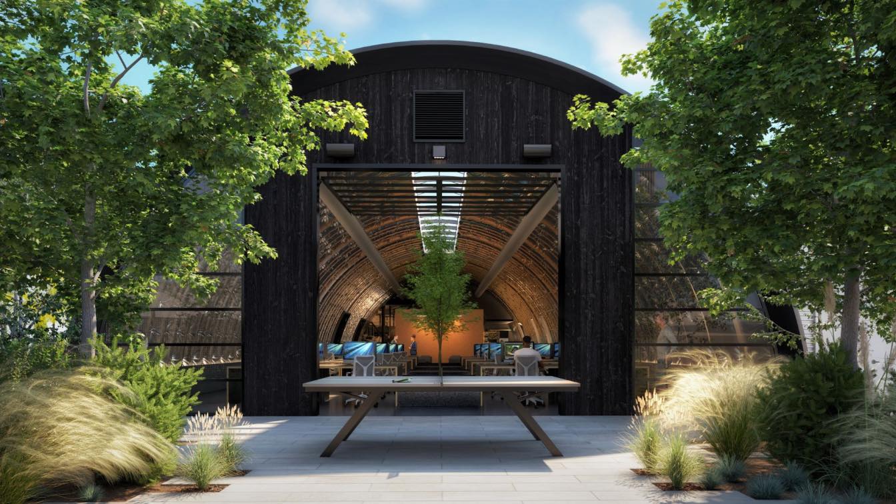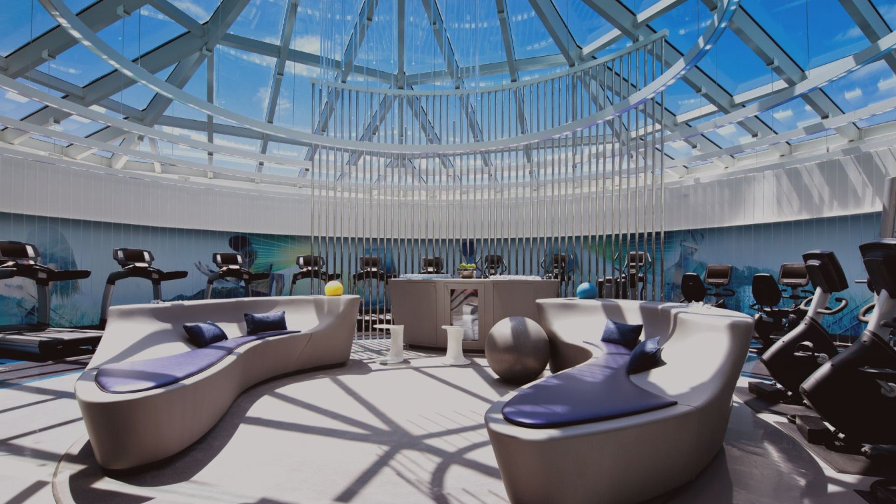Nestled in a lush Pacific Northwest wooded landscape this 1954 home renovation included maintaining the primary structure of the house with a full re-envisioning of the spaces of daily life.
Project name
Seehafer Residence
Architecture firm
Skylab Architecture
Location
Portland, Oregon, USA
Photography
Caleb Vandermeer
Structural engineer
SCE Engineering
Construction
MCM Construction Inc
Material
Wood, Brick, Metal, Glass
Typology
Residential › House
Located across the Willamette River from downtown Portland, the YARD is a 21-story, 343,100-square-foot mixed-use apartment building that rises above the famous Burnside Bridge. The roof of the podium elevates a native planted landscape to the level of the bridge to create a shared community landscape environment, while its folded roof shape abstra...
Architecture firm
Skylab Architecture
Location
Portland, Oregon, USA
Photography
Maria Lamb, Stephen Miller, Brian Walker Lee
Principal architect
Jeff Kovel
Design team
Jeff Kovel, Creative Director / Principal Architect. Brent Grubb, Principal. Susan Barnes, Project Lead. Nathan Cox, Project Architect. Jill Asselineau Project Architect. Josh Ashcroft, Designer. Ben Porto, Designer. Stephen Miller, Visualization. Amy DeVall, Interior Designer. Mark Nye, Project Lead. Jim Henry, Project Architect. Jon DeLeonardo, Architect. Marian Jones, Architect. Katy Krider, Lead Interior Designer. Hiroki Abe, Designer
Interior design
Skylab Architecture
Collaborators
Acoustical Engineer: SSA Acoustics, LLP. Geotechnical Engineer: GeoDesign Inc. Surveyor: Blue Dot Group. Acoustical Consultant: SSA Acoustics, LLP. Building Envelope Consultant: The Façade Group, LLC. Environmental Graphics: Open Studio Collective
Civil engineer
Harper Houf Peterson Righellis - Inc.
Structural engineer
KPFF Consulting Engineers
Environmental & MEP
PAE Consulting Engineers
Lighting
LUMA Lighting Design
Construction
Andersen Construction
Visualization
Stephen Miller
Material
9Wood / Ceilings and panels. Lapchi Carpets / Rugs. Stephen Kenn Loft / Couch. Arcadia Curtain Wall and Storefront. Guardian Glass
Client
Key Development Corporation
Typology
Residential › Mixed-use Development
The Taft is a 3,930-square-foot, two-story, open plan house designed and built using HOMB, a prefabricated modular system developed by Skylab in collaboration with MethodHomes. The system provides an alternative to the typical time-consuming process of conventional site construction while also minimizing waste through precision prefabrication.
Architecture firm
Skylab Architecture
Location
Portland, Oregon, USA
Photography
Michael Cogliantry, Jeff Van Bergen (construction photos by Skylab)
Design team
Jeff Kovel, Principal Design Director. Brent Grubb, Principal In Charge
Collaborators
MethodHomes
Interior design
Skylab Architecture
Construction
MethodHomes (prefabrication contractor)
Typology
Residential › House
From highly crafted residences to impactful cultural projects, this uniquely designed book— conceived as a double vinyl album—offers a detailed look at Skylab's innovative work. Skylab: The Nature of Buildings is the first monograph of the Portland, Oregon-based architecture and design studio.
Title
Skylab The Nature of Buildings
Author
Jeff Kovel, Introduction by Mimi Zeiger With contributions by John Hoke, Mauricio Villarreal, and Randy Gragg
Category
Architecture, Interior Design
Size
9.8 X 9.9 X 1.4 inches | 4.49 pounds
Designed to serve as catalyst for a sustainable, densely planned residential mountaintop village, Skylodge is a 5,500-square-foot event center built on a 10,000-acre ski mountain in Utah. Set at 8,900 feet, the short construction window necessitated an innovative approach. Employing modular and prefabricated construction, enabled the construction t...
Architecture firm
Skylab Architecture
Location
Powder Mountain, Utah, USA
Principal architect
Jeff Kovel
Design team
Jeff Kovel, Design Director / Principal Architect Brent Grubb, Principal / Manager. Mark Nye, Project Manager / Director / Lead. Michael Gross, Project Designer. Nathan Cox, Project Architect
Collaborators
Theatrical/AV: Ambient Automation. Kitchen: Commercial Kitchen Supply. Kitchen and Bar Layout Consultant: Bargreen Ellingson Inc. Cascade Joinery / Structural timber engineering. Prefabrication Manufacturer: Method
Interior design
Skylab Architecture
Structural engineer
Quantum Consulting Engineers
Environmental & MEP
LP Davis Engineering
Landscape
Langvardt Design Group
Lighting
Lighting Workshop, Inc.
Material
Esque Studio (pendant light fixtures). Rainer Yurts (Eagle yurt rooftops). Trestlewood (grey reclaimed wood cladding). Resysta (composite decking). La Cantina (accordion doors)
Client
Summit Mountain Holding Group LLC
Typology
Cultural Architecture > Cultural Center, Event Center
The A-Frame Club is a new hotel brand that takes design cues from 1970s American ski culture and the iconic A-frame cabins of that era. The first Club consists of 31 newly-constructed cabins along with a bar and restaurant in a historic saloon building in Winter Park, Colorado.
Project name
A-Frame Club
Architecture firm
Skylab Architecture
Location
Winter Park, Colorado, USA
Photography
Stephan Werk, Kylie Fitts
Design team
Jeff Kovel, Design Director. Brent Grubb, Principal in Charge. Robin Wilcox, Project Director. Conor Wood, Project Architect. Jeni Nguyen, Project Designer. Amy DeVall, Interior Designer. Nick Trapani, Visualizer/Project Designer. Eduardo Peraza Garzon, Visualizer
Built area
450 ft2 (each cabin)
Collaborators
Geotechnical Engineer: KC Hamilton Engineering, Inc
Interior design
Skylab Architecture
Environmental & MEP
Resource Engineering Group (REG)
Client
Zeppelin Development
Typology
Hospitality › Hotel
Once complete, the complex will provide over 10,000 square feet of interior space for experimentation, design, and fabrication that Skylab will share with PDX Contemporary Art. The project is expected to be completed by summer 2023.
Architecture firm
Skylab Architecture
Location
Portland, Oregon, USA
Principal architect
Jeff Kovel, Brent Grubb
Design team
Jeff Kovel, Principal, Design Architect. Brent Grubb, Principal-in-charge. Jennifer Martin, Project Architect. Nita Posada, Principal, Interior Design. Amy DeVall, Interior Design
Completion year
Summer 2023
Collaborators
2.ink Studio (landscape architecture). Humber Design Group Inc. (civil engineering). Valar Consulting Engineering (structural engineering). Jacobs (mechanical design / build). Lorentz Bruun (general contractor)
Typology
Commercial › Office Building
W San Francisco is an electric urban oasis located in the bustling heart of San Francisco’s SoMa District. Boasting 401 guest rooms including 12 suites, the hotel offers a hip and stylish downtown retreat. As part of the highly anticipated Gold Fever hotel refresh, Skylab Architecture was enlisted to design the guest rooms and major amenity spaces...
Project name
W San Francisco
Location
San Francisco, California, USA
Photography
Jason Dewey Photography; Brian Walker Lee
Design team
Jeff Kovel, Design Director. Brent Grubb, Managing Principal. Tony Tranquilli, Project Architect / Project Director. Sabrina Cheung, Project Designer / Construction Administration. Amy DeVall, Interior Designer. Eddie Peraza Garzon, Furniture Design. Julia Ahlet, Interior Designer. Nick Trapani, Project Designer.
Collaborators
Model rooms construction: Plant Construction Company; Guest rooms and corridors construction: CW Horton General Contractor, Inc.; Lighting / Electrical / Plumbing Engineers: PAE; 3D room scans: 3rd Eye Visual; ADA: Marx | Okubo; Specifications: m.thrailkill.architect.llc; Hospitality vendor: Canoe Hospitality; LEED EBOM and Sustainability Consultant: WSP; Artwork: Solidarity of Unbridled Labour; Signage: Martinelli Environmental Graphics.
Interior design
Skylab Architecture
Material
Custom-designed carpet for guest rooms and corridors: design by Skyab; fabricated by Shaw. Bed throw and pillows, TV panel artwork, bathroom wall coverings: design by Solidarity of Unbridled Labour. Bathroom wall tile: ZYX Evoke. Custom casework: design by Skylab; fabrication by Cheng Meng Furniture
Client
Keck Seng Group | North America
Typology
Hospitality, Hotel

