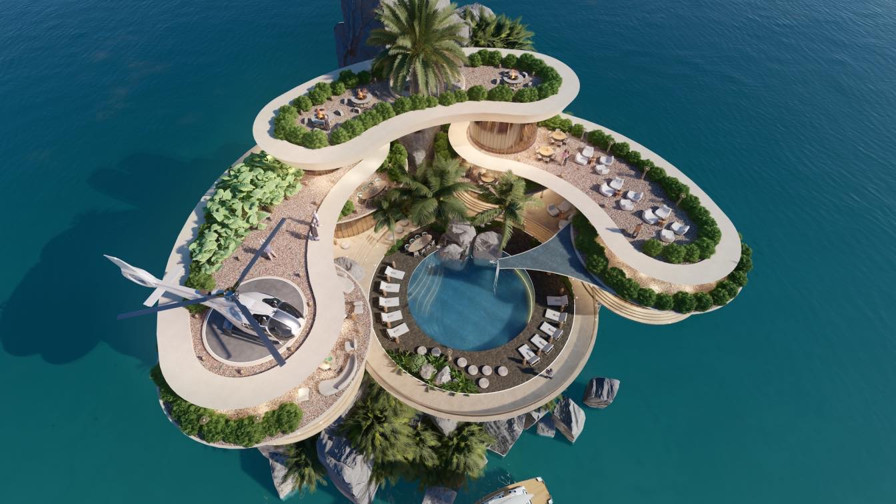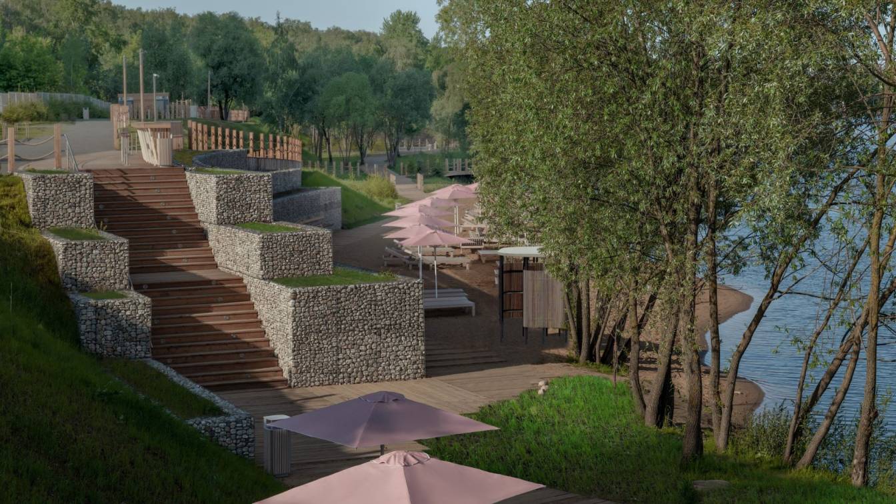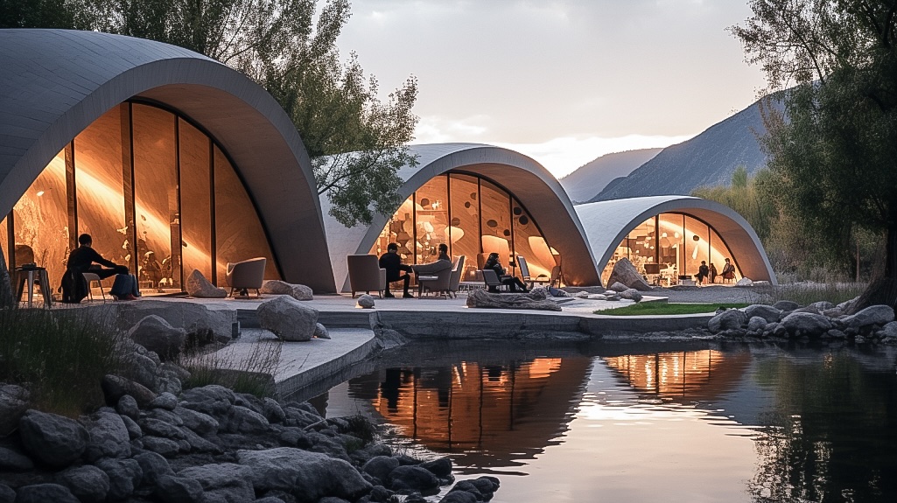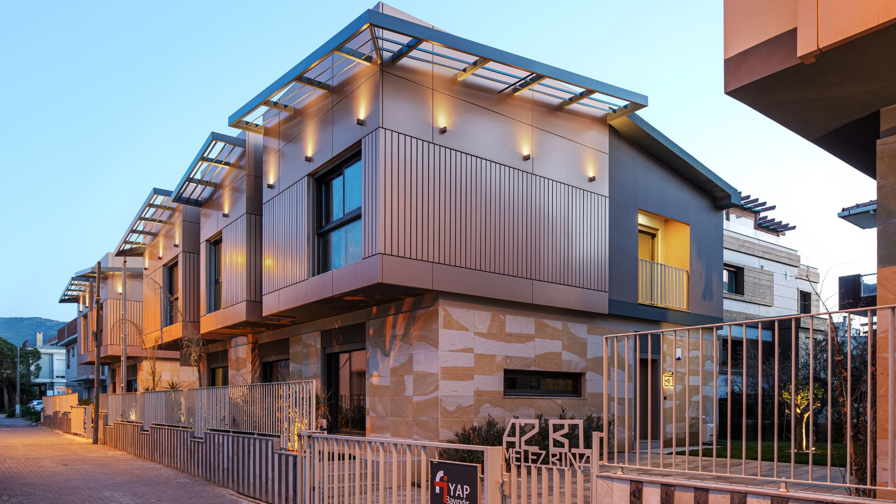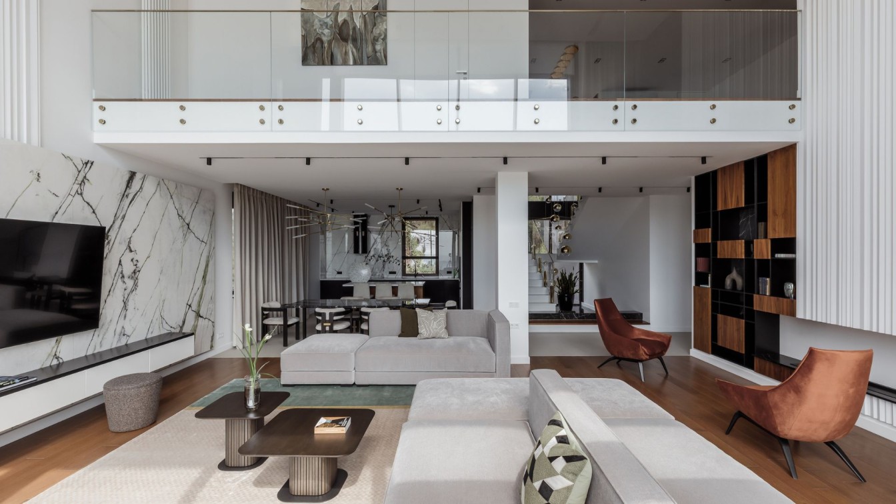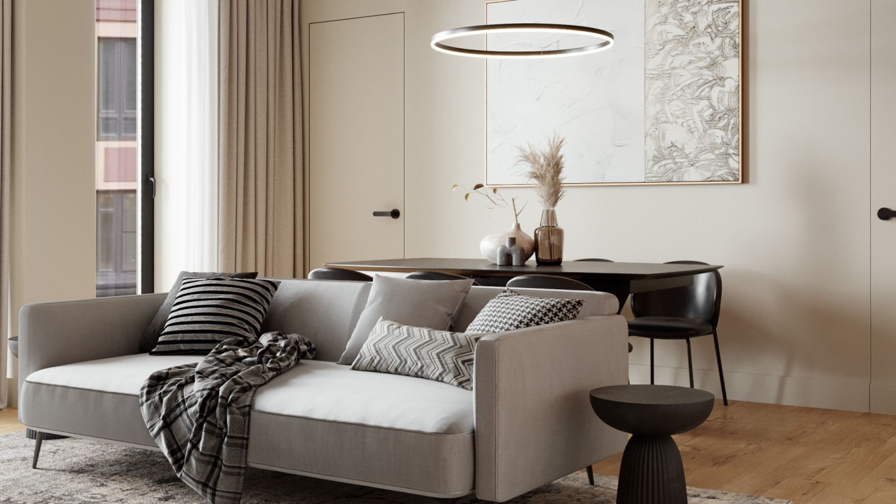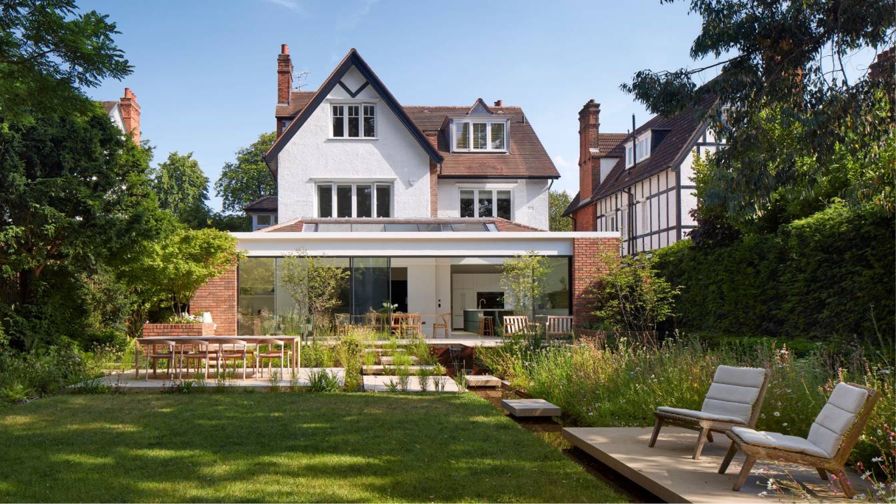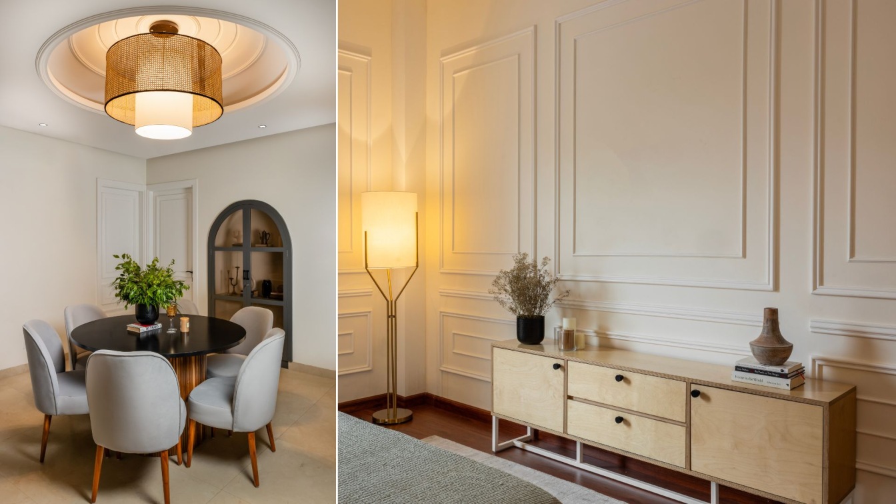Cristiano Ronaldo's resting mansion uniquely located on a large artificial rock in the shape of a majestic "C" seen from the air, paying tribute to the footballer's name. This exclusive property has a helipad that allows you to arrive in style and comfort, guaranteeing the privacy of guests.
Project name
Cristiano Ronaldo Mansion
Architecture firm
Veliz Arquitecto
Location
Miami, Florida, United States
Tools used
SketchUp, Lumion, Adobe Photoshop
Principal architect
Jorge Luis Veliz Quintana
Visualization
Veliz Arquitecto
Typology
Residential › House
The beach is located in proximity to the new residential complex, whose residents will obviously be its main visitors. The architects of Basis were trying to make this area to be something more than just a place by the water, focusing on its natural component and preserving the existing trees. The terraced layout of the beach was made due to a rath...
Project name
Barbie beach/Urban beach on a rough relief
Architecture firm
Basis architectural bureau
Location
Moscow region, Odintsovo district, Razdori village, Myakinino
Photography
Nikita Subbotin
Principal architect
Ivan Okhapkin
Design team
Head of office - Ivan Okhapkin. Chief architect – Tatyana Kozlova. Architects – Aleksandra Terenteva, Elizaveta Nadezhina, Eugene Rusakov, Valeria Streletskaya. Chief engineer – Sergei Kozlov. Greenery design – Maksim Ardatov
Landscape
Basis architectural bureau
Visualization
Basis Architectural Bureau
Tools used
ArchiCAD, SketchUp
Material
Pavilions and canopies are made of wood of natural color (larch). Gabions with white cobblestone were used for the retaining wall and the amphitheater
Client
The Ministry of landscape development of Moscow region, «Samolet» group
Typology
Public Space › Beach, Embankment, Landscape
Embracing the serenity of nature next to the tranquil Ovan Lake in Qazvin, Iran. This recreational campsite form is inspired from camping tent, with its elegant white concrete and glass shell form, offering breathtaking views of the surrounding beauty. As the golden sun sets, the interior comes to life with a warm and inviting glow, creating an atm...
Project name
Ovan lake Residence
Architecture firm
Mahdiye Amiri
Location
Ovan lake in Qazvin, Iran
Tools used
Midjourney AI, Adobe Photoshop, AutoCAD, SketchUp, Enscape
Principal architect
Mahdiye Amiri
Design team
Mahdiye Amiri
Visualization
Mahdiye Amiri
Typology
Recreational Residence
The project, designed on a valuable land on the Güzelbahçe coastline, requires an efficient, intensive and compact solution of spatial and functional relations in terms of customer expectations and demands, as well as existing land conditions, regulations and Güzelbahçe plan decisions.
Project name
Hybrid Villas
Architecture firm
Pınart Architecture
Location
Güzelbahçe, İzmir, Turkey
Photography
ZM Yasa Architectural Photography
Principal architect
Pınar Kayhan
Design team
M. Arch Pınar Kayhan
Interior design
Pınart Architecture
Landscape
Pınart Architecture
Structural engineer
DK Construction
Civil engineer
DK Construction
Construction
FiyapBayındır Construction
Lighting
Pınart Architecture
Tools used
GstarCad, SketchUp
Material
Metal, Stone, Aliminum, Fiber Cement
Client
FiyapBayındır Construction
Typology
Residential › Villa
In a very inaccessible, not incredibly beautiful place in the Georgia region, I designed and developed the design, architectural decoration, and landscape of a 3-story house, “coming out” of the mountain with floors overlooking the most beautiful bay of the Black Sea.
Project name
House on the Rock
Architecture firm
Main Architector
Photography
Mikhail Chekalov
Design team
Olga Bogatkina
Interior design
Olga Bogatkina
Supervision
Olga Bogatkina
Visualization
Olga Bogatkina team
Tools used
Adobe Photoshop, Autodesk 3ds Max, Crown, Adobe Illustrator, ArchiCAD, AutoCAD, SketchUp
Construction
Private Contractor
Material
Natural Stone, Tiles, Plaster, Paint, Dantone Home, Gilini Home, Gulia Novars, Thats Living, Kartell, Eichholtz, Ingo Mauer, One Genius, Unica, Glasitalia, Lasvitdesign, Equipe, Harmony, Graspania, Zhender, Noken.
Typology
Residential › House
This small apartment to accommodate a family of three people is located in the Old Town of Vilnius. The initial layout had turned out to be rather good, so there was no need to change something, except for the doorways' arrangement.
Project name
Apartment in Vilnius
Architecture firm
Pfafrode Studio
Location
Vilnius, Lithuania
Tools used
SketchUp, Autodesk 3ds Max, V-ray, Adobe Photoshop
Principal architect
Jekaterina Pfafrode
Design team
Jekaterina Pfafrode
Visualization
Sergey Lozovskyj
Typology
Residential › Apartment
This project involved re-modelling 72 sqm of a detached Edwardian house in a leafy South London Conservation Area.
Project name
House on the Heath
Architecture firm
COX Architects
Location
Putney, London, United Kingdom
Photography
Matt Clayton Photography
Principal architect
Steve Cox
Design team
Steve Cox, Soroush Haghighat, Francesca Savanco
Collaborators
Maxlight Ltd (sliding doors), Stellar Rooflights Ltd (skylights), Benjamin Alexander Kitchens
Interior design
Cox Architects
Structural engineer
Jonathan Darnell
Supervision
Cox Architects
Visualization
Soroush Haghighat
Tools used
Vectorworks, Adobe Photoshop, SketchUp
Construction
Elson Properties London Ltd
Material
Steel frame, brick linings
Typology
Residential › House, Retrofit
At about 6000sqft of built up area, this apartment is certainly by all means a creation of classicism and structured minimalism with tones of mainland styling here are there. This place is a haven of timeless elegance and impeccable design—a beautifully designed house that embodies the perfect fusion of luxury, comfort, and functionality.
Project name
Jain Residence
Architecture firm
HK Design Group
Location
Rewari, Haryana, India
Principal architect
Sachin Malik
Design team
Hitaishee, Abhishek and Reetika
Interior design
Sachin Malik
Site area
250 square yards
Structural engineer
In-house
Environmental & MEP
In-house
Supervision
HK Design team
Tools used
AutoCAD, SketchUp, Lumion, Adobe Photoshop
Construction
HK Constructions
Material
Wood, Concrete, Paints, Metal
Typology
Residential › House

