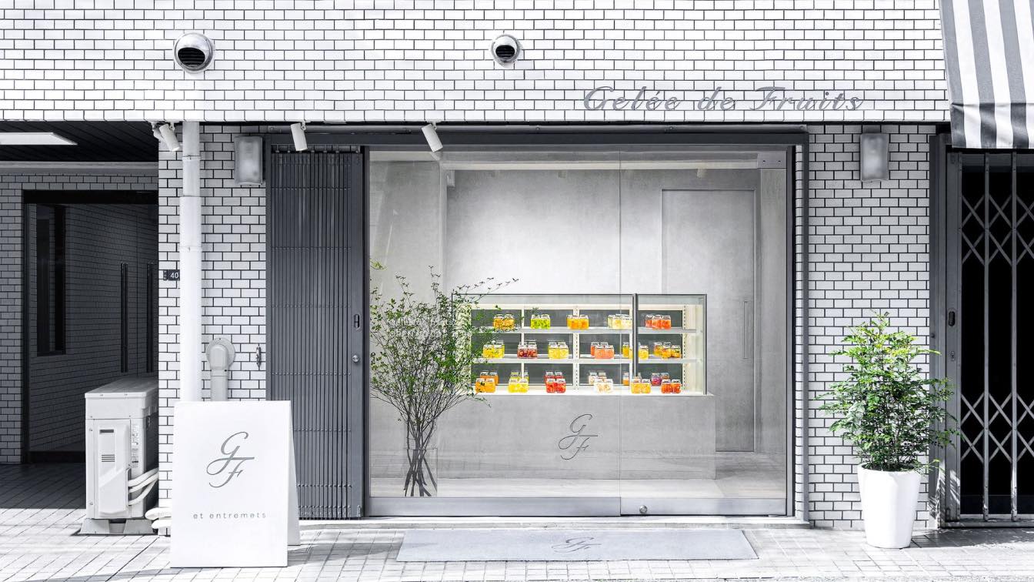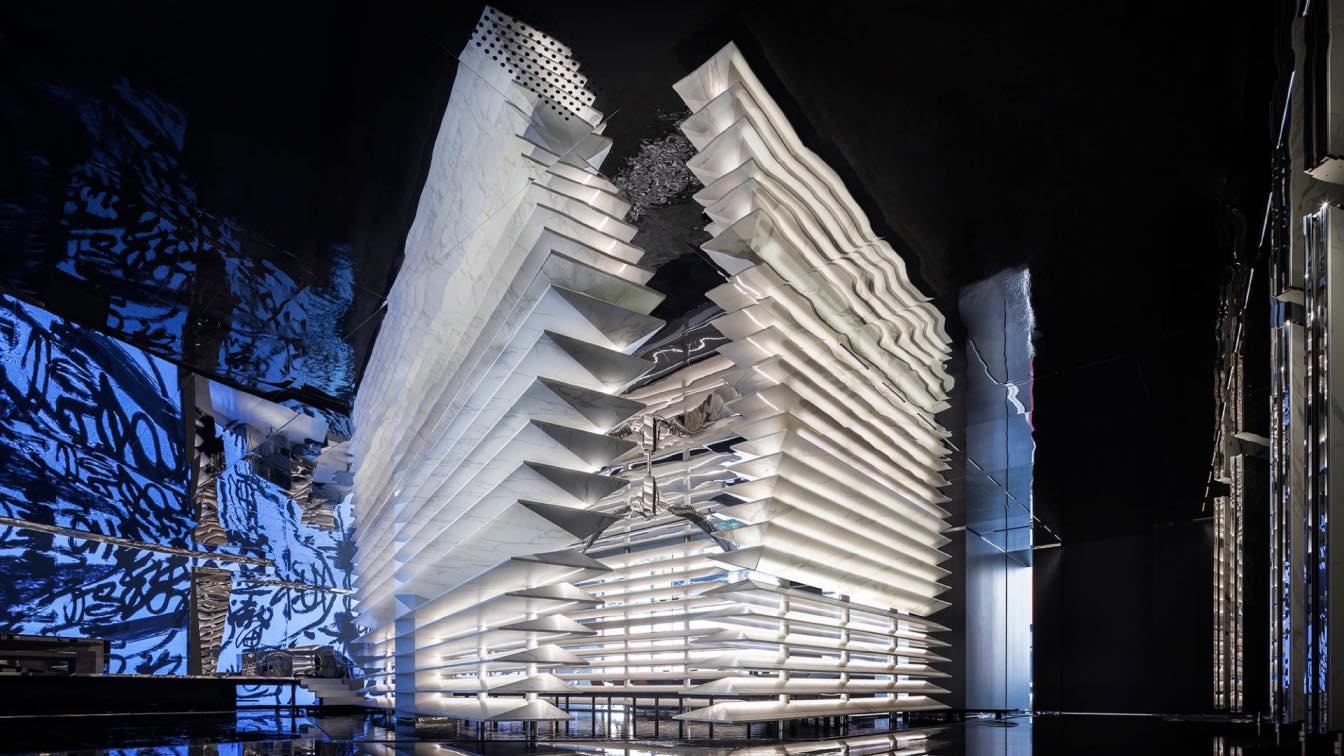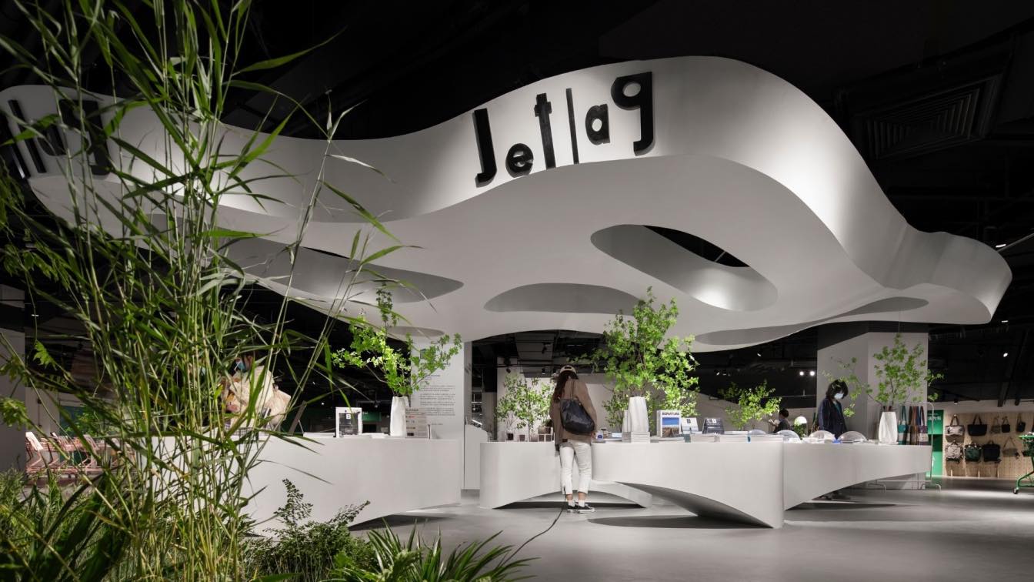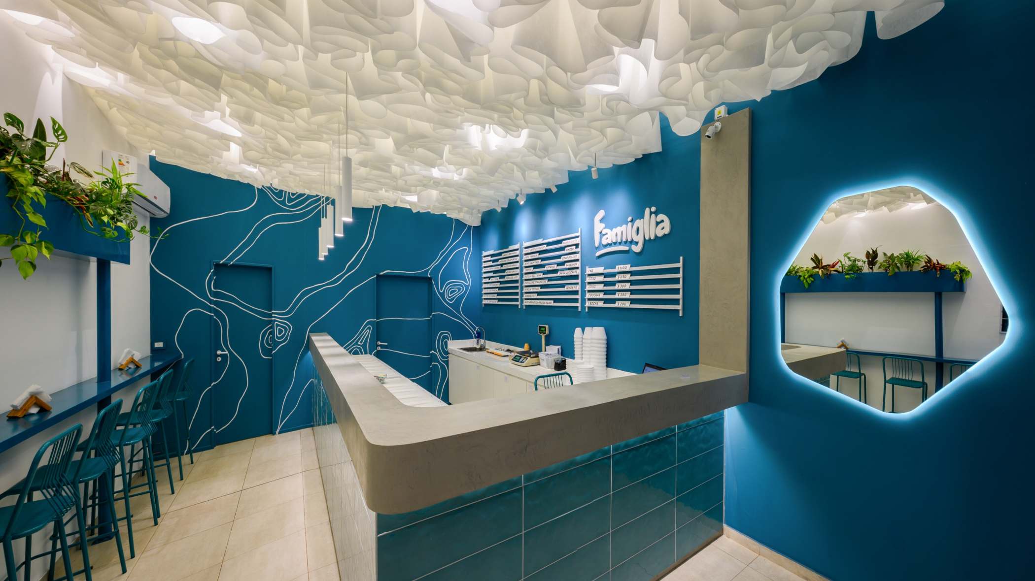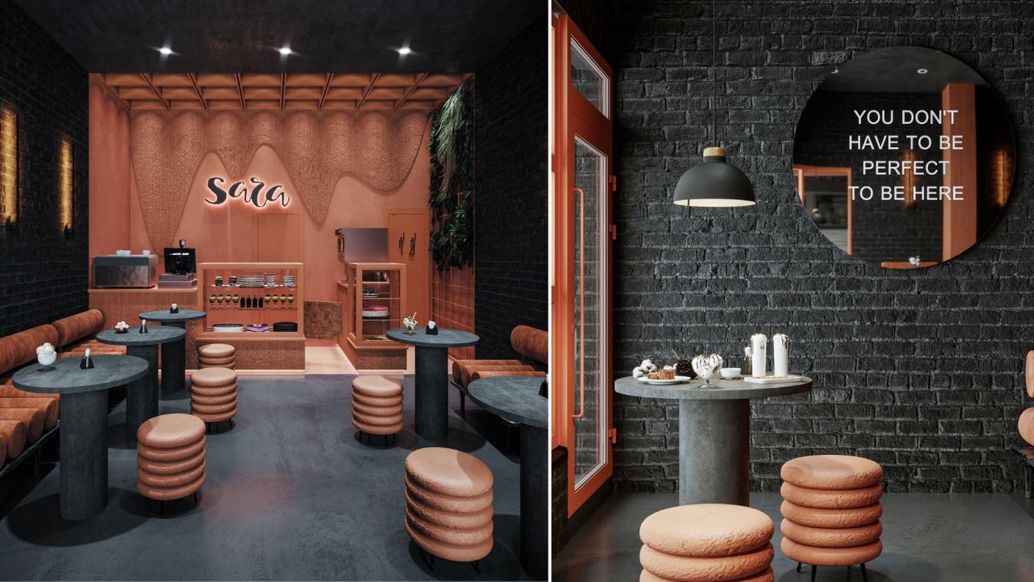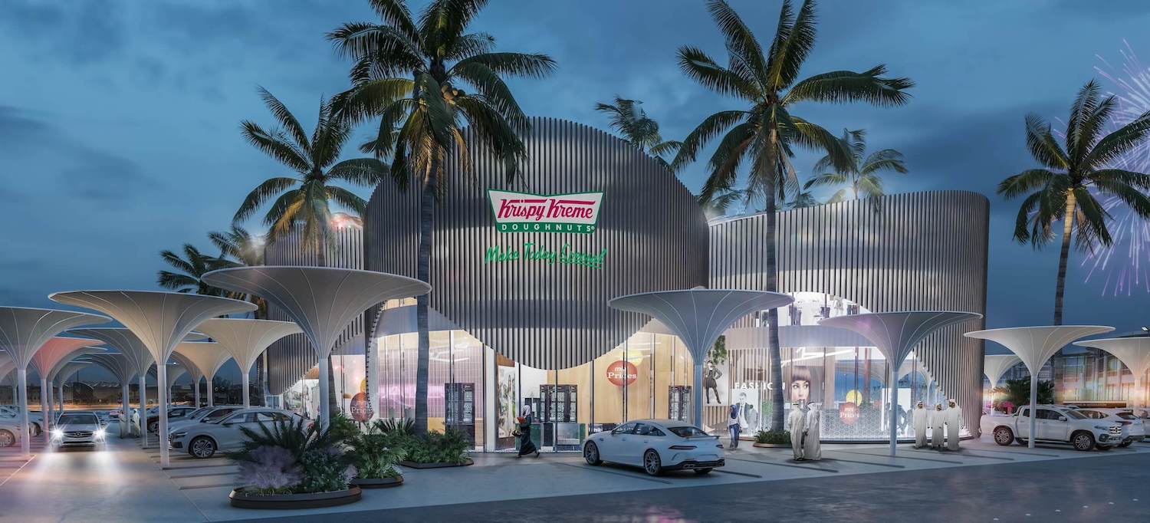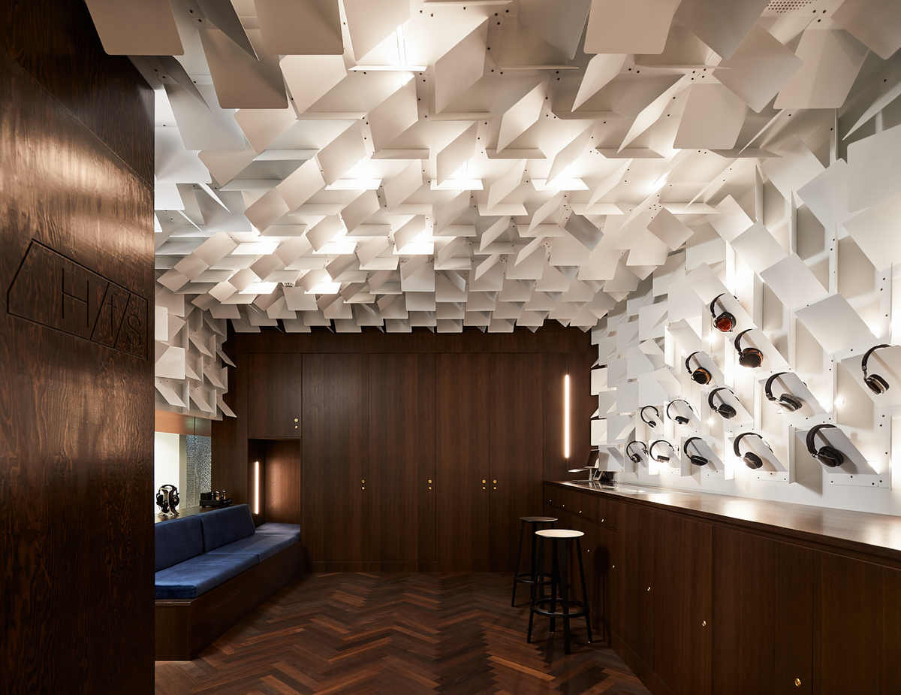The fresh fruits jelly specialty shop of take out, 1st shop located on the street of Kamiyama-cho, Shibuya-ku. Produced including all branding until shop design, logo & package. We planned to make the displayed jelly it self the leading role and become an icon that catches the eye of people.
Project name
Gelée de fruits
Architecture firm
PHENOMENA
Location
Shibuya-ku, Tokyo, Japan
Principal architect
Takushi Tanaka
Design team
Takushi Tanaka
Interior design
PHENOMENA
Construction
Chitose Art / KEITOKU
Typology
Commercial › Store
A Collaborative Design by Chen Lin and Cui Sh. Beauty is always hidden in a large environment, exists in life, and appears in all things. In such a space, the elements of wind, fire, water, and soil change and move, where the stripes are deep and brilliant, the lights are clear and independent, the water rhythm is light, and the ink brush is vigoro...
Project name
Techsize Living Aesthetic Exhibition Hall
Architecture firm
MMC Design, Design Lin, CUN Design
Location
The Sixth Space Building Materials Museum, Binjiang, Hangzhou, China
Photography
Pan Jie, WM STUDIO, Si You. Video Production: Yun Dawei
Principal architect
Chen Lin, Cui Shu, Chen Linping
Design team
Kong Weiqing, Li Hui, Na Mula
Collaborators
Calligrapher: Wang Dongling. Multimedia Installation: Ruan Yuelai, Zhang Haoguang. LED Screen: Shenzhen Juhe Guangcai Display Technology Co., Ltd. Intelligent System: Morgan Smart System. Fragrance: EnjoyScent. Logo light box: Hangzhou Wanlin Advertising Co., Ltd. Stainless Steel Metal: Castle Metal Aesthetics. Ancient Furniture: Xingyue Culture and Art. Kitchen Appliances: SMEG. Revolving Frame: Zuofan Smart.
Interior design
Kong Weiqing, Li Hui, Na Mula
Landscape
Xinzizhu Gardening Design Co., Ltd., Hangzhou Wushe Gardening Co., Ltd.
Lighting
Beijing Benzhi Lighting Design Co., Ltd., An Sheng
Construction
Hangzhou Taoyi Building Decoration Engineering Co., Ltd
Material
Superimposed metal plates
Client
Techsize Global Flagship Store
Typology
Commercial › Store
Zhenhua Luo, the director of WIT Design & Research, was invited to design a pop-up shop named “The Cloud” based on the theme that “A bookstore runs away from home” in December 2021. In this case, bookstores no longer bear too much responsibility to be an iconic architectural representation of the city.
Project name
Jetlag Books pop up shop
Interior design
WIT Design & Research
Photography
One Thousand Degree Image
Principal designer
Zhenhua Luo
Design team
Gongpu Zhao, Rui Tao, Changxin Tian, Qianxuan Niu, Yaqi Zhang, Wenyi Chen
Collaborators
L3 branding (Branding), Le Brand Strategy Agency (Project Planning), NARJEELING (Copywriting Agency)
Client
Jetlag Books Pop-up Store (Jetlag Books-Ziqiang Lian, Guanru Li)
Typology
Commercial › Bookstore
Famiglia is much more than an ice cream store, it is a meeting point that makes people talk, firstly because of the richness of the ice cream and secondly because of everything that the brand generates.
Based on these premises, we sought to innovate the way in which the space was conceived, inspired firstly by the creaminess of the ice cream and s...
Project name
Heladeria Famiglia
Architecture firm
SET Ideas
Location
Córdoba Province, Argentina
Photography
Gonzalo Viramonte
Principal architect
Carlos Arias, Heriberto Martinez, Pedro Ruiz Funes
Design team
Pedro Ruiz Funes, Manuela Toledo, Juan E. Biassi
Interior design
Maria Meglioli
Collaborators
Dirección de obra: Pedro Ruiz Funes, Manuela Toledo. Administración de obra: Pedro Ruiz Funes, Manuela Toledo. Carolina Rufeil, Valentina Bertossi
Civil engineer
Francisco Pascualini
Environmental & MEP
Francisco Pascualini
Client
Famiglia Casa de Helados
Typology
Commercial › Ice Cream Shop
In this shop, located precisely in Zemun, Belgrade, Serbia we wanted to create a familiar warm and contemporary space where everyone can feel welcome.
Project name
Sara Ice Cream
Architecture firm
NeY’ Smart / Ney Architects
Location
Zemun, Belgrade, Serbia
Tools used
Autodesk 3ds Max, Corona Renderer, Adobe Photoshop
Visualization
Omid Merkan
Typology
Commercial › Shop, Ice Cream Parlor
The Belarusian architecture studio O Cifra led by Veronika Supruniuk & Denis Shulginov have envisioned a commercial showroom and retails for Dammam City, Saudi Arabia, that its concept is based on a circle as an ideal shape that forms the number 7.
Architecture firm
O Cifra
Location
Dammam City, Saudi Arabia
Tools used
Autodesk 3ds Max, V-Ray, Lumion, Adobe Photoshop
Principal architect
Veronika Supruniuk, Denis Shulginov
Design team
Veronika Supruniuk, Denis Shulginov
Visualization
Veronika Supruniuk, Denis Shulginov
Typology
Commercial › Showrooms + Retail
The Toronto-based architectural and interior design studio Batay-Csorba Architects has designed Headfoneshop a retail that located in Toronto, Canada.
Project description by the architects:
Headfoneshop is a 300sf retail fit out for high end headphones, earphones, amps and audio accessories....

