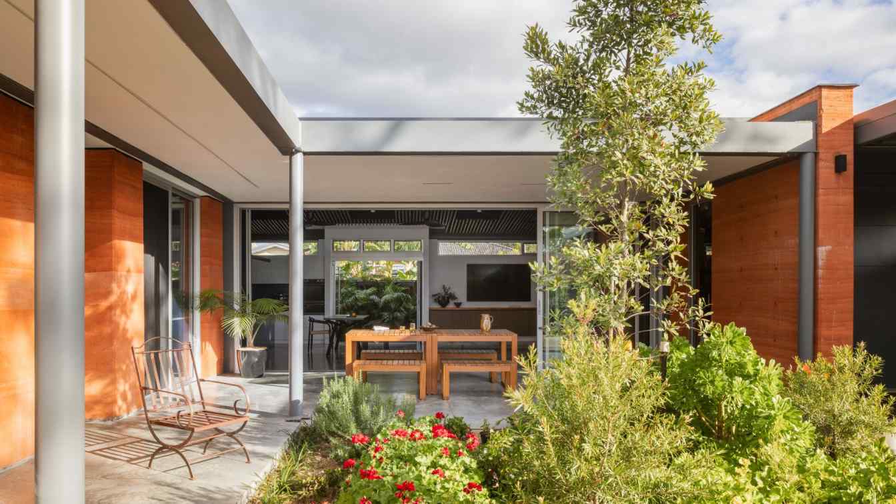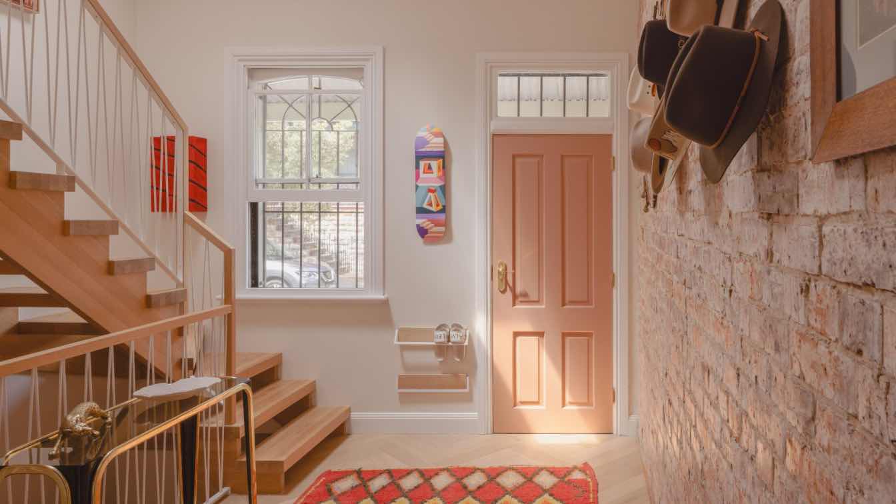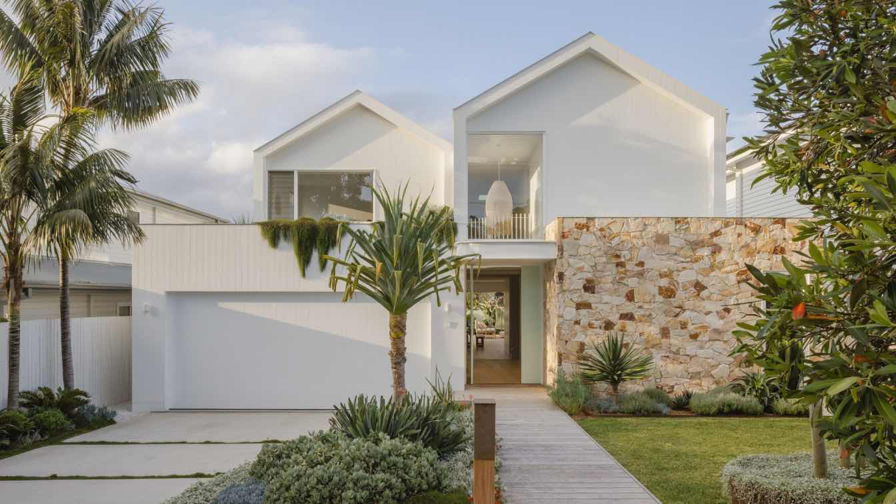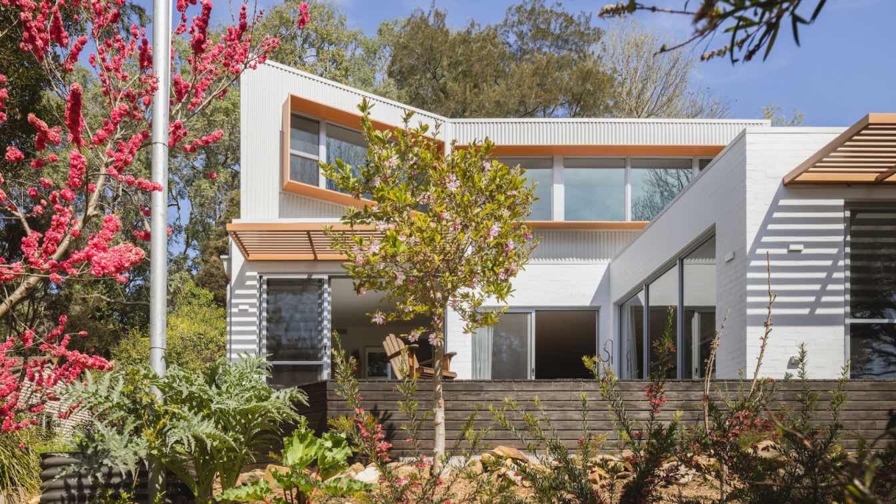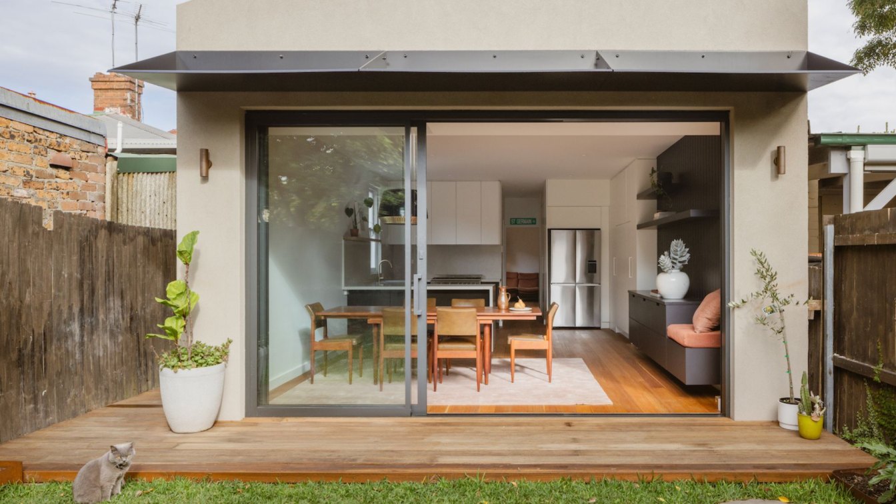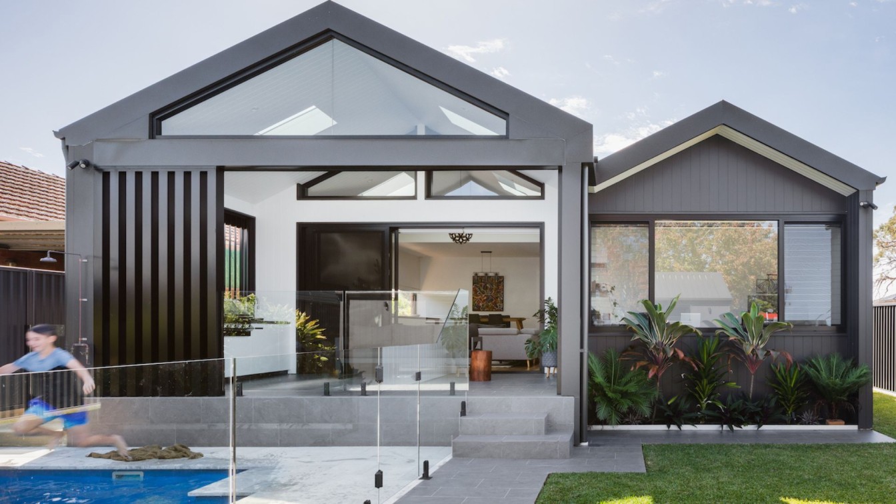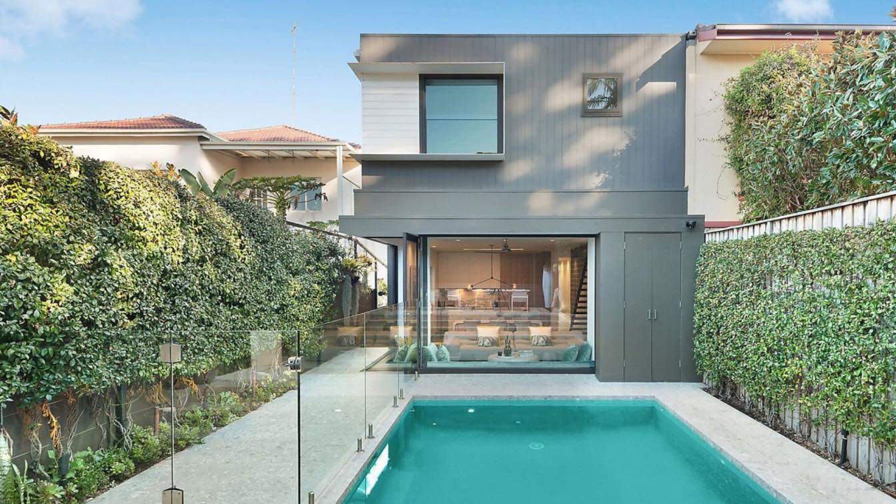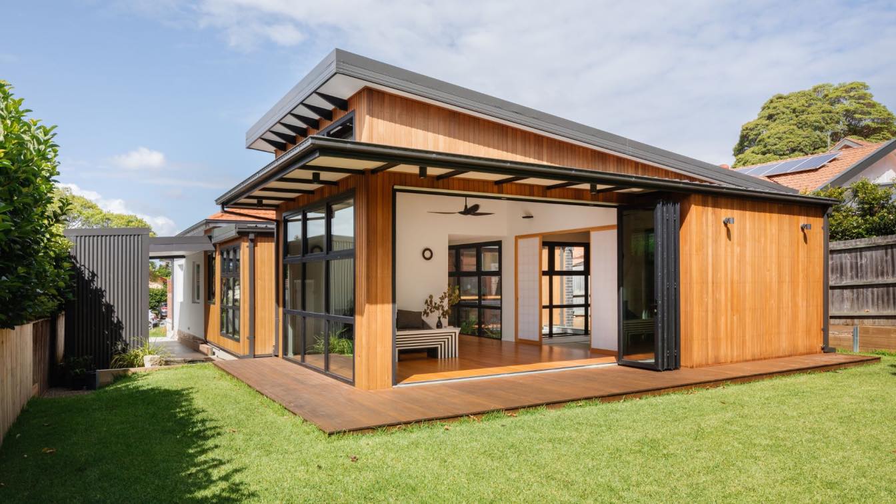As a secluded, single-storey residence that embraces its natural surroundings, Earth House balances a contemporary presence with an environmental consciousness. Tucked away from the streetscape as part of a battleaxe-style allotment.
Architecture firm
Sandbox Studio
Location
Blacktown, New South Wales, Australia
Principal architect
Sandbox Studio
Collaborators
BMY Engineering
Interior design
Sandbox Studio
Civil engineer
BMY Engineering
Structural engineer
BMY Engineering
Construction
Owner - Builder
Material
Rammed Earth, Steel, Concrete
Typology
Residential › House
Sandbox Studio: A unique and character-filled home in Sydney’s inner-west suburb of Forest Lodge, Inner-western is an example of living well, in less space.
Project name
Inner-Western
Architecture firm
Sandbox Studio
Location
Forest Lodge, New South Wales, Australia
Principal architect
Sandbox Studio
Design team
Sandbox Studio
Typology
Residential › House
Sandbox Studio: Aptly named after the meaning of the indigenous name of its location, River of Life sits nestled into the established coastline of Curl Curl (derived from the name Curial Curial – i.e. ‘river of life’) and celebrates both an open and connected modern liveability. Surrounded by traditional residential forms, the focus was to create a...
Project name
River of Life
Architecture firm
Sandbox Studio
Location
Curl Curl, New South Wales, Australia
Principal architect
Sandbox Studio
Structural engineer
E2 Design
Landscape
Contour Landscape Architecture
Construction
Real Constructions
Material
Brick, Stone, Render, Cement Sheet Cladding
Typology
Residential › House
Replacing an existing home within Picton, in New South Wales, the proposal retains some of the remaining foundations, reusing materials across the site in a more deliberate way. In much the same way that a home retains the stories of its owners, the pieces dotted throughout become a reflection also of past travels, adventures, and memories, and pri...
Project name
Picton Arthouse
Architecture firm
Sandbox Studio
Location
Picton, New South Wales, Australia
Principal architect
Luke Carter
Design team
Sandbox Studio
Collaborators
BMY Engineers
Interior design
Sandbox Studio
Civil engineer
BMY Building Consultants
Structural engineer
BMY Building Consultants
Landscape
Taverner Landscapes
Construction
Belle Lifestyle Homes
Material
Brickwork, metal cladding, aluminium, concrete
Typology
Residential › House
Weaving tradition and a contemporary focus on living connectedly, Towoomba draws from the existing eclecticism of Sydney’s architectural landscape. Behind the restored and preserved streetscape frontage, an additional upper level is added, neatly concealed from the streetscape.
Architecture firm
Sandbox Studio
Location
Tempe, New South Wales, Australia
Principal architect
Dain McClure-Thomas
Interior design
Sandbox Studio
Structural engineer
BMY Building Consultants
Environmental & MEP
Ryan Jones Building Company
Material
Concrete slab, timber frame, steel frame, lightweight cladding
Typology
Residential › House
Positioning the home as a conduit for family and togetherness, Gathering House is expanded to facilitate an open and engaging residential experience, melding both old and new within the one generous site. Taking references from the existing formal silhouette and materiality already in place, the focus became on extruding the original form while imb...
Project name
Gathering House
Architecture firm
Sandbox Studio
Location
Mortdale, New South Wale, Australia
Principal architect
Sandbox Studio
Design team
Sandbox Studio
Interior design
Sandbox Studio
Civil engineer
BMY Building Consultants
Structural engineer
BMY Building Consultants
Visualization
Sandbox Studio
Material
Steel and timber frame, Timber flooring, Brick, Colorbond roofing, James Hardie Axon cladding
Budget
(undisclosed, mid-range)
Typology
Residential › House
A contemporary design and build project in Sydney's beachside suburb of Clovelly. Following a considered design process and development approval with Randwick Council, we worked closely alongside the builder and client to complete this truly collaborative project.
Project name
Flourish House - Clovelly NSW
Architecture firm
Sandbox Studio®
Location
Clovelly, New South Wales, Australia
Principal architect
Luke Carter, Dain McClure Thomas
Design team
Sandbox Studio®
Interior design
Sandbox Studio
Structural engineer
E2 Design
Visualization
Sandbox Studio
Typology
Residential › House
Inspired by Japanese design principles, Japan House is a finely crafted pavilion addition to a 1920s Californian Bungalow on Sydney’s lower north shore – a refined structure that skilfully entwines natural materials, light and landscape.
Architecture firm
Sandbox Studio®
Location
Willoughby East, New South Wales, Australia
Principal architect
Luke Carter
Design team
Luke Carter, Dain McClure-Thomas
Collaborators
Megan Morton STYLIST
Interior design
Sandbox Studio
Structural engineer
BMY Building Consultants
Supervision
JCG Australia
Visualization
Sandbox Studio
Construction
JCG Australia
Material
Cedar Cladding, Timber frame, Concrete slab
Typology
Residential › House

