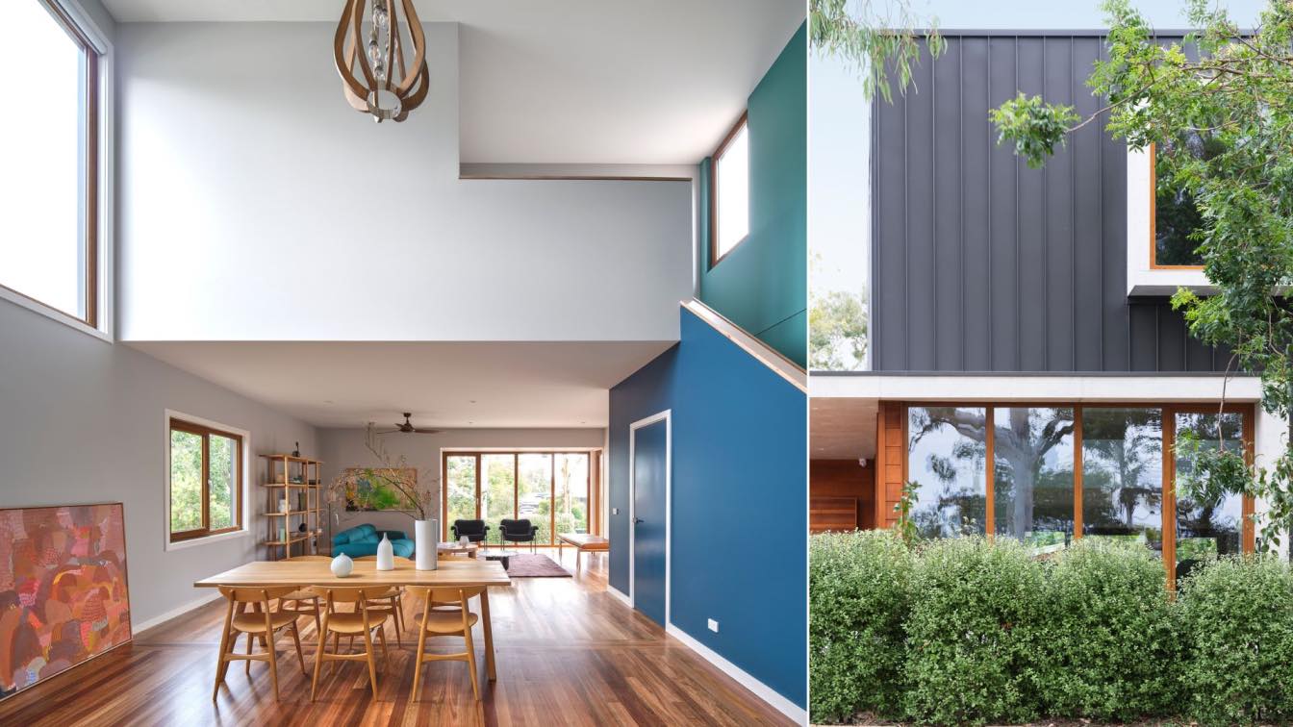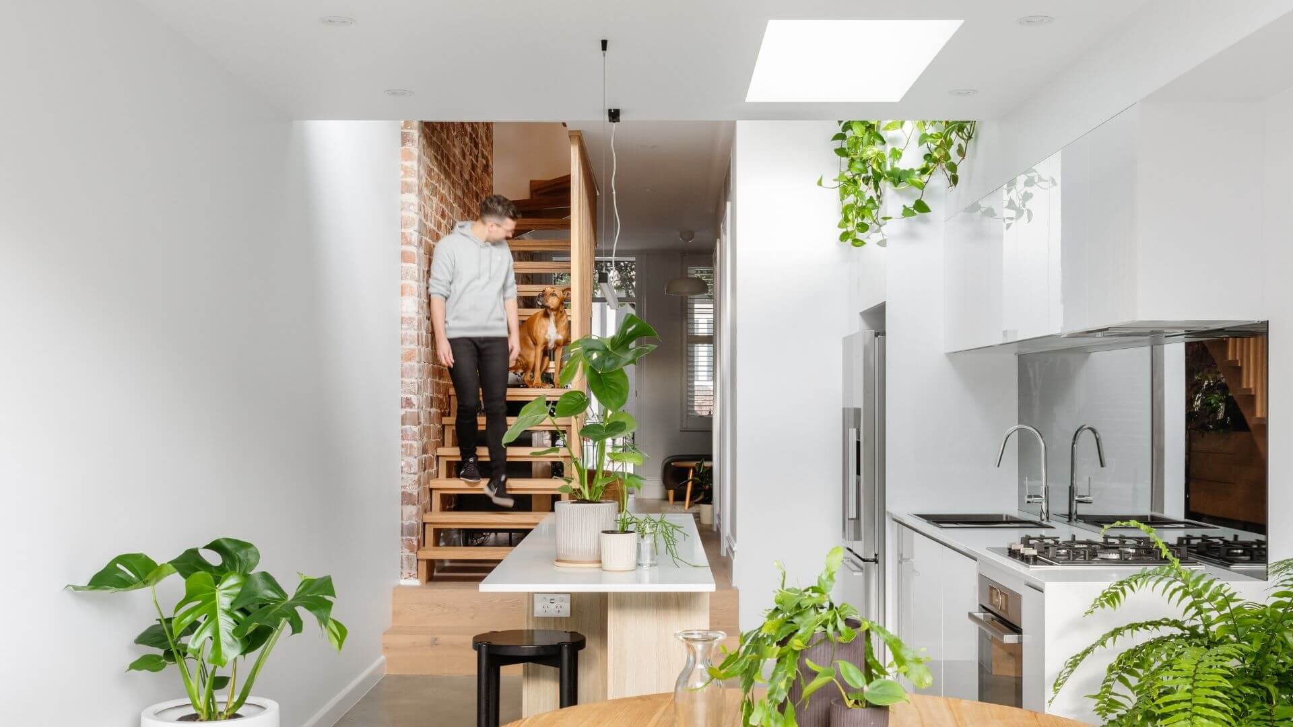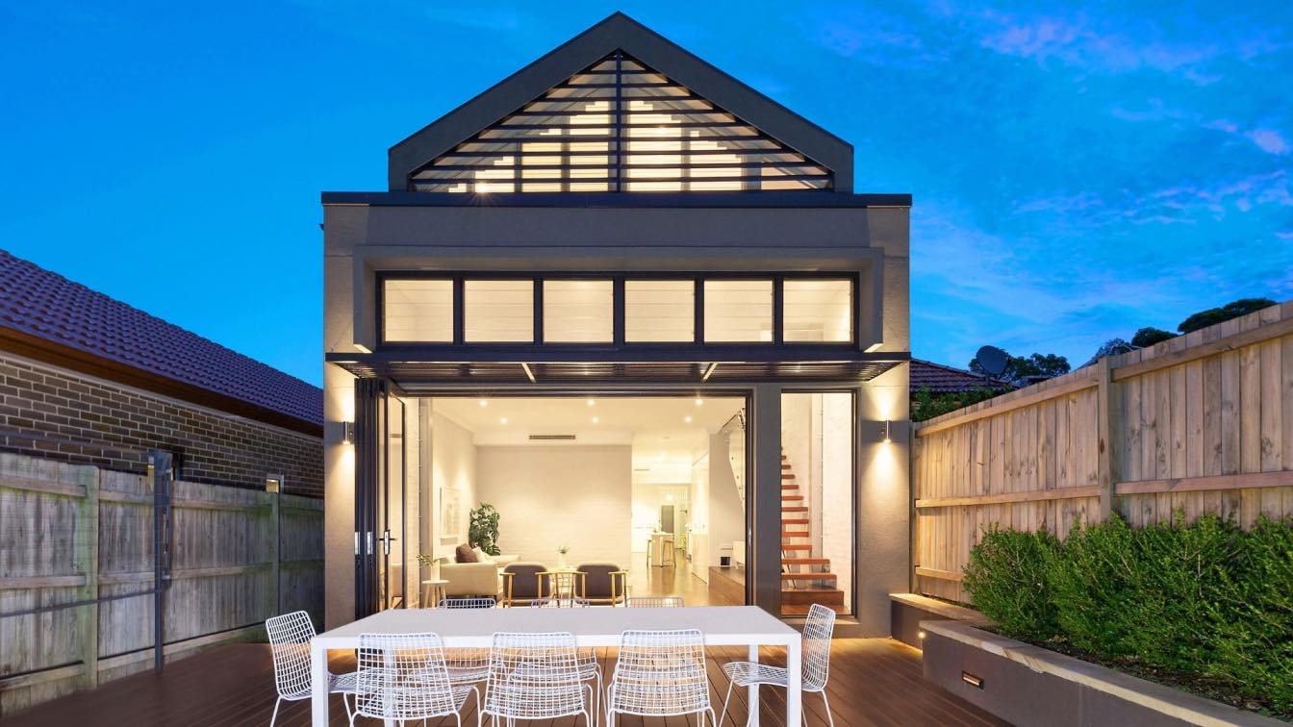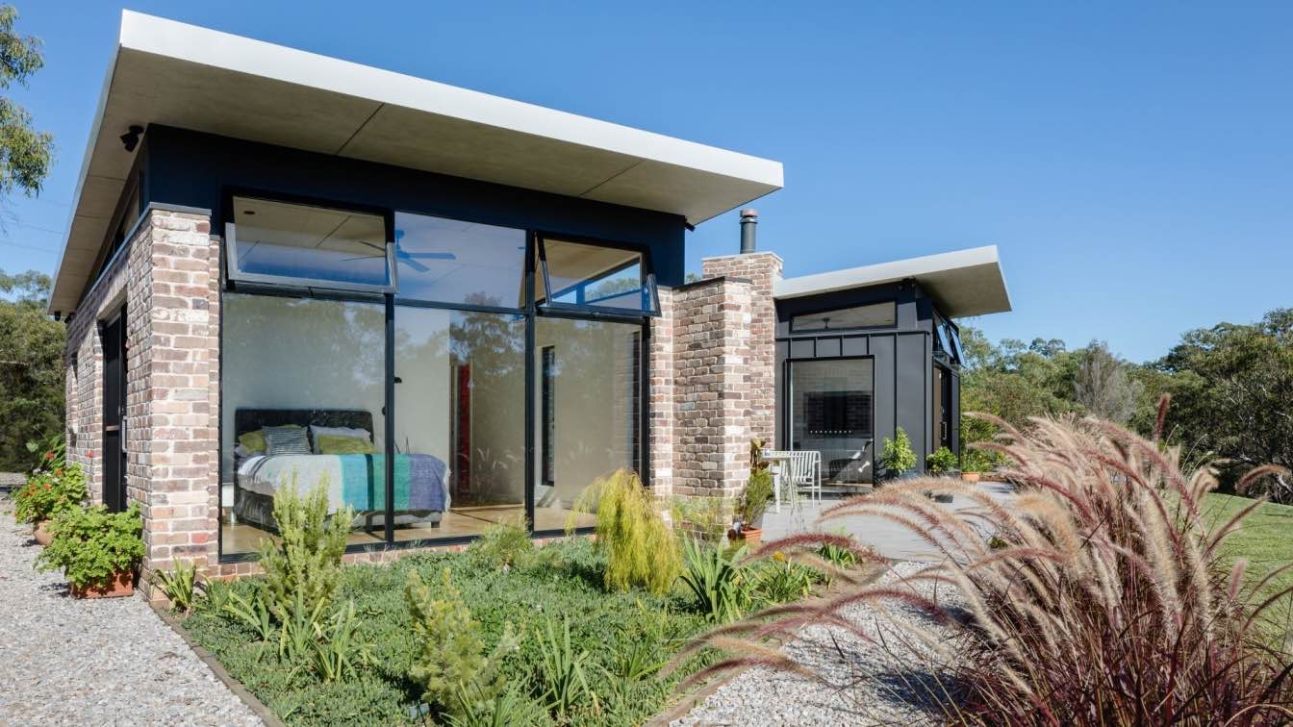When change occurs in a physical form, structure, or character, we call it metamorphosis. When it happens to an existing Canberra home in a quiet, leafy street of Duffy, we call it Meta-Morphology. A double-height void is the focal point of this contemporary family home in Duffy, Canberra. The owner's love of colour creates delight within.
Project name
Meta-Morphology
Architecture firm
Sandbox Studio®
Location
Duffy, Australian Capital Territory, Australia
Principal architect
Luke Carter, Dain McClure Thomas
Design team
Luke Carter, Dain McClure Thomas
Civil engineer
Pierre Dragh Consulting Engineers
Structural engineer
Pierre Dragh Consulting Engineers
Construction
Taylor & Knowles
Material
Brick, metal cladding, Cemintel Barestone cladding, Spotted Gum timber flooring
Typology
Residential › House
Owen and Tom, a young professional couple, engaged Sandbox Studio to transform their rundown Victorian terrace in Paddington, Sydney, into a modern home, while restoring its heritage character. We designed a minimalist alteration and addition, increasing the space and light without overdeveloping the site.
Project name
Paddo Terrace
Architecture firm
Sandbox Studio®
Location
Paddington, New South Wales, Australia
Principal architect
Dain McClure-Thomas, Luke Carter
Collaborators
Megan Morton STYLIST (Stylist)
Interior design
Sandbox Studio
Civil engineer
Ross Engineers
Structural engineer
Ross Engineers
Visualization
Sandbox Studio
Construction
Ryan Jones Building Company
Material
Brick, timber frame
Typology
Residential › House
Proving that well-designed home renovations are more cost-effective than moving, the latest home project by Sandbox Studio turns a 2.5-bedroom 1920s bungalow into a light-filled 4-bedroom family home.
Project name
Maison de Famille
Architecture firm
Sandbox Studio®
Location
Marrickville, New South Wales, Australia
Photography
Campaigntrack
Principal architect
Dain McClure-Thomas, Luke Carter
Collaborators
Guenther Urban Projects (Project Management)
Interior design
Sandbox Studio®
Civil engineer
Ross Engineers
Structural engineer
Ross Engineers
Landscape
Sandbox Studio®
Supervision
Guenther Urban Projects
Construction
Balmain Building Group Pty Ltd
Material
Retaining existing fabric where possible. Exposed, painted brickwork to rear living room. Exposed steel to rear living room and staircase, creating an industrial aesthetic. Glass. Re-finished and restored existing timber flooring.
Typology
Residential › House
A lean, green granny flat offers a fresh take on multi-generational living. Annangrove, NSW – The Hills District. The latest project by Sandbox Studio is a compact ‘forever house’ designed for a couple of retirees. Its environmental design and space-efficient planning make excellent use of the site, allowing them to live near their children and giv...
Project name
Fundamental House
Architecture firm
Sandbox Studio®
Location
The Hills District , Annangrove, New South Wales, Australia
Principal architect
Luke Carter, Dain McClure Thomas
Design team
Luke Carter, Dain McClure Thomas
Interior design
Sandbox Studio®
Civil engineer
E2 Civil & Structural Design
Structural engineer
E2 Civil & Structural Design
Landscape
Sandbox Studio Pty Ltd
Lighting
Sandbox Studio Pty Ltd
Construction
Owner-Builder
Material
The private pavilion (bedroom suite) was designed to be more solid and secluded, with the use of recycled brickwork, and less glazing. Whereas the public pavilion (kitchen/dining/living) was designed to feel more open and light, with more glazing, and clad with a contrasting metal cladding.
Budget
$400,000 including solar, water tanks, septic system, shed, landscaping.
Typology
Residential › House





