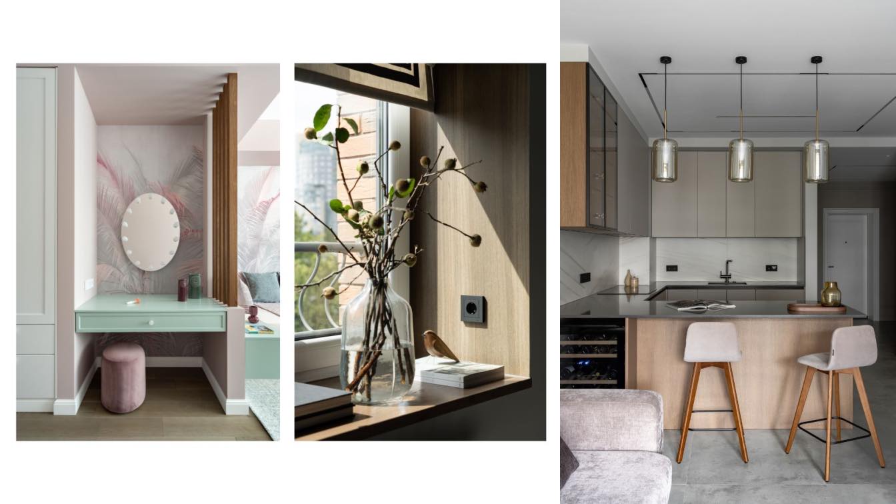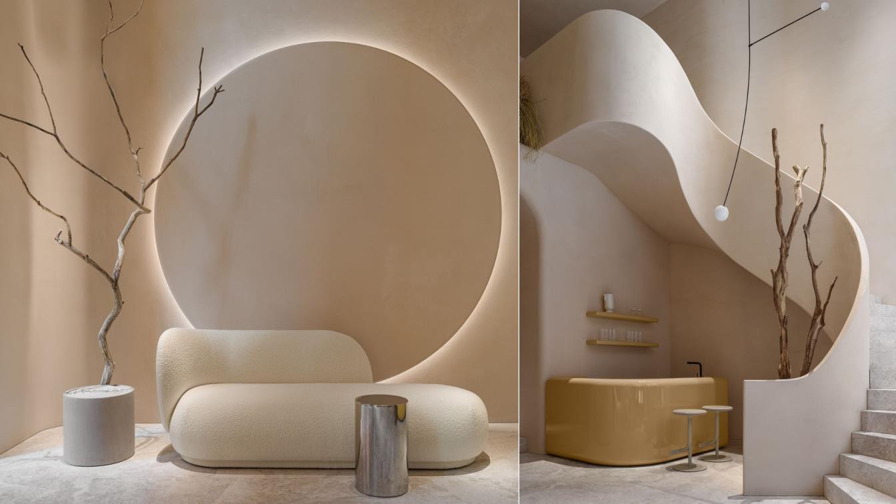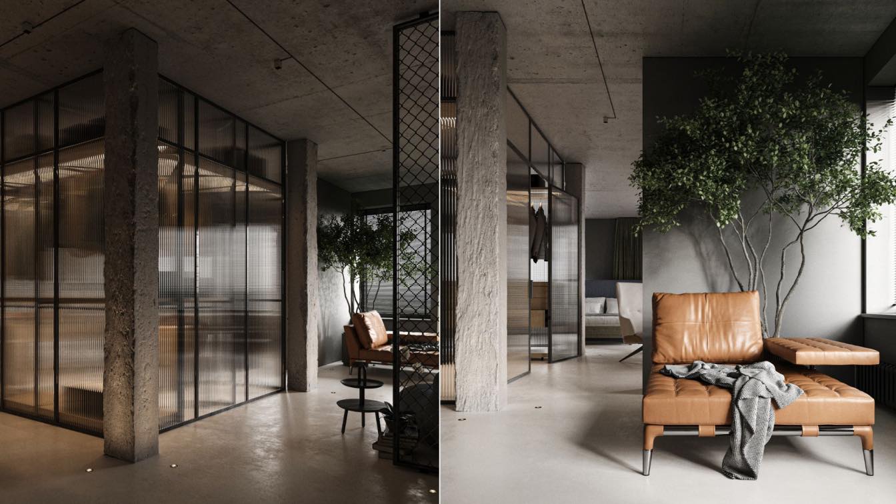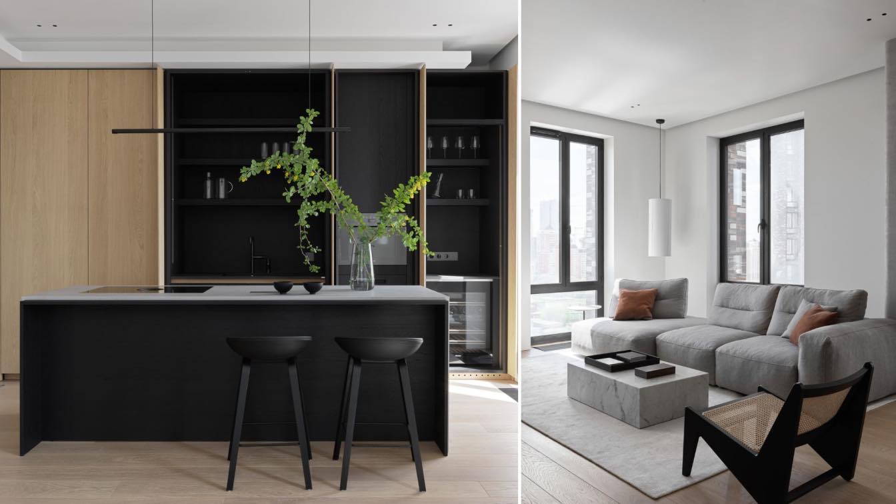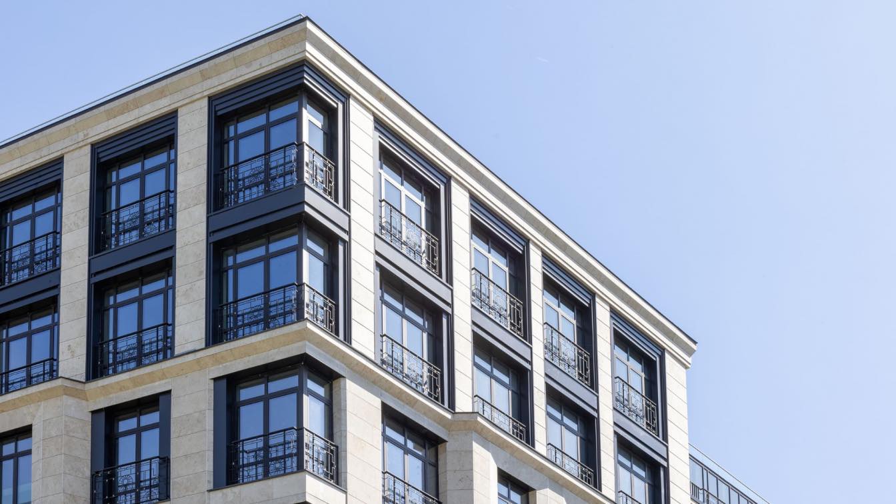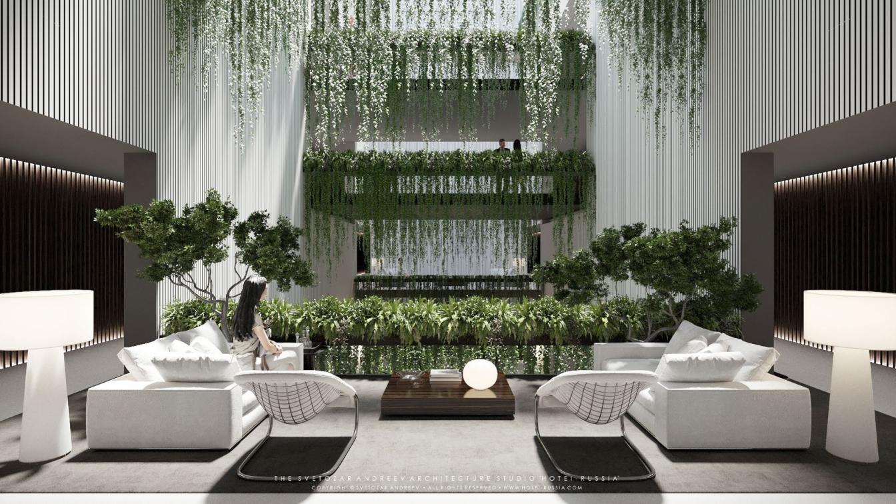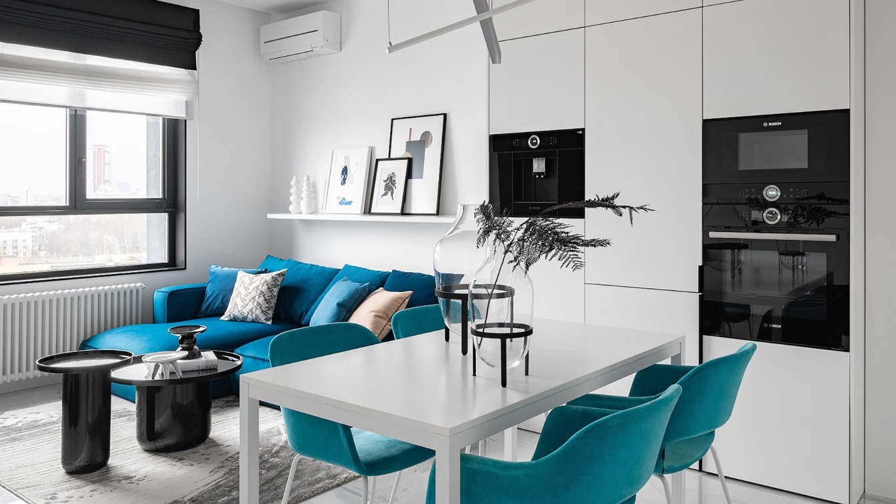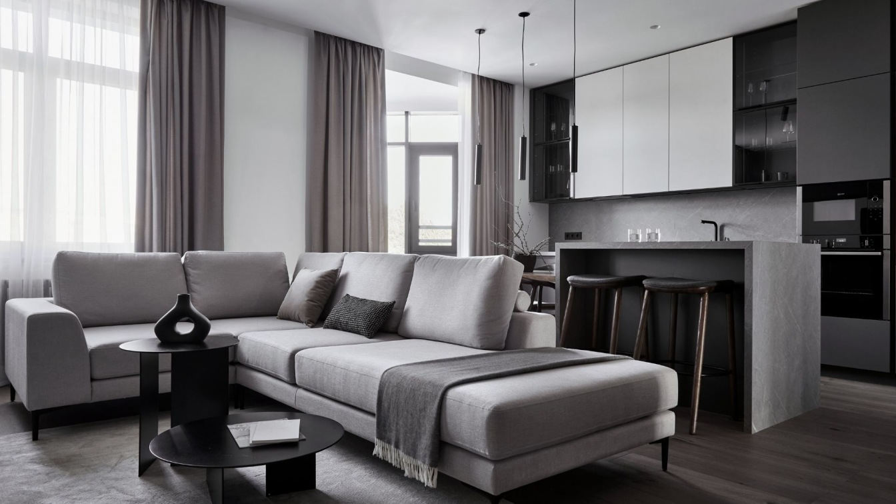The layout solution is designed to fit the family lifestyle. We arranged a convenient closet at the entrance, a children's bathroom and a master unit: a bedroom + dressing room + bathroom, instead of a large and useless hall. The bedroom is divided into 2 zones: a sleeping area and a working area. A large kitchen and -living room are zoned by a U-s...
Architecture firm
Anastasia Ramazanova Design Studio
Location
Residential Complex - Sosnovka, Saint Petersburg, Russia
Photography
Alexandra Dubrova
Principal architect
Anastasia Ramazanova
Design team
Anastasia Ramazanova, Ekaterina Yurova
Environmental & MEP engineering
Material
Parquet board on the floor, large-format marble, 3D panel and decorative moldings on the walls
Supervision
Anastasia Ramazanova, Ekaterina Yurova
Tools used
Autodesk 3ds Max, ArchiCAD
Typology
Residential › Apartment
The objective of this space is to return a person to a current moment. Once in a studio, the guests forget they’re in the heart of the metropolitan city. They leave their thoughts of the past and the future and enjoy the moment. They have precious time for self-care.
Project name
Body Aesthetics Studio
Architecture firm
Babayants Architects
Photography
Sergey Krasyuk
Principal architect
Artem Babayants
Design team
Babayants Architects
Interior design
Babayants Architects
Visualization
Babayants Architects
Typology
Health › Wellness Studio
The interior of this project is determined by customer’s lifestyle. The owner of the apartment is the founder of clothing brand “Laturin” and she loves to travel. The inspiration for the development of this interior was the design of the Stamba hotel in the city of Tbilisi in Georgia.
Project name
Loft Private Apartment
Architecture firm
Valentina Ageikina
Location
Yekaterinburg, Russian Federation
Tools used
Autodesk 3ds Max, Corona Renderer, AutoCAD
Principal architect
Valentina Ageikina
Visualization
Valentina Ageikina Studio Visualizer
Status
Implementation phase
Typology
Residential › Apartment
Haptic interior is all about textures, to be exact - it is about contrasts between feeling smooth surfaces and textured surfaces. Cool, bubbled air of concrete, warm textured wood, combination of smooth and rough stoneware, matt and powdery feeling of paint, volumed ceiling - clear and sculptured shapes of the project bring textures on the foregr...
Project name
PRESNYA CITY
Architecture firm
Babayants Architects
Photography
Sergey Krasyuk
Principal architect
Artem Babayants
Design team
Babayants Architects
Interior design
Babayants Architects
Environmental & MEP engineering
Visualization
Babayants Architects
Typology
Residential › Apartment
Luxury living at SHABOLOVSKY RESIDENCE HALL - a project by O&A London for a stunning new residential development right in the heart of Moscow. This beautiful eight-floor building blends perfectly into the landscape of the surrounding Shabolovka area, characterised by the classic elegance of architectural design.
Project name
«A New Residential Development ‘Shabolovsky’»
Architecture firm
O&A London Design Studio
Photography
O&A London Design Studio
Principal architect
Oleg Klodt
Design team
O&A London Design Studio
Interior design
Anna Agapova
Civil engineer
O&A London Design Studio
Structural engineer
O&A London Design Studio
Lighting
O&A London Design Studio
Construction
Oleg Klodt architecture design
Visualization
O&A London Design Studio
Typology
Residential › Apartments, Multi-Family Residential Development
Zen Garden Residences is a unique residential space - an evergreen oasis - in the historical center of St. Petersburg. Northern architecture with a southern character. Saint Petersburg is often called the star of the North, and like many cities located in cold climates, it lacks a warm summer atmosphere.
Project name
Zen Garden Residences
Architecture firm
The Svetozar Andreev Studio "Hotei-Russia"
Location
Saint Petersburg, Russia
Tools used
AutoCAD, Autodesk 3ds Max, Corona Renderer
Principal architect
Svetozar Andreev
Design team
The Svetozar Andreev Studio "Hotei-Russia"
Collaborators
Interior design: Svetozar Andreev
Visualization
The Svetozar Andreev Studio "Hotei-Russia» and partners
Status
Under Construction
The clients wanted to have a combined kitchen-living room and a home office, which would be transformed into a kids’ room in the future, as well as a lot of storage space. We also designed and manufactured all the cabinet furniture specifically for this apartment.
Project name
A 77 m² white two-bedroom Moscow apartment with a home office
Architecture firm
Alexander Tischler
Photography
Yaroslav Lukiyanchenko
Principal architect
Karen Karapetian
Design team
Karen Karapetian | Chief Designer. Iuliia Tsapko | Designer. Oleg Mokrushnikov | Engineer. Кonstantin Prokhorov | Engineer. Ekaterina Baibakova | Head of Purchasing. Pavel Prokhorov | Finishing Manager. Evgenii Bridnya | Installation Manager. Yana Yahina | Stylist. Vera Minchenkova | Copywriting
Interior design
Alexander Tischler
Environmental & MEP engineering
Civil engineer
Alexander Tischler
Structural engineer
Alexander Tischler
Lighting
Alexander Tischler
Construction
Alexander Tischler
Supervision
Alexander Tischler
Tools used
AutoCAD, SketchUp
Typology
Residential › Apartment
The Royal Park residential complex is distinguished by its location and incredible view characteristics of the center of St. Petersburg. We wanted to emphasize these views without complicating the interior with color accents. This spacious apartment is designed for a young couple. Their main request is to create a minimalistic, functional interior...
Principal architect
Ekaterina Usova
Design team
Designer — Ekaterina Usova Art Director - Polina Kuzurman The head of the bureau is Vlad Sedov Decorator – Ksenia Chernykh
Environmental & MEP engineering
Visualization
Ekaterina Usova
Tools used
Autodesk 3ds Max, AutoCAD
Typology
Residential › Apartment

