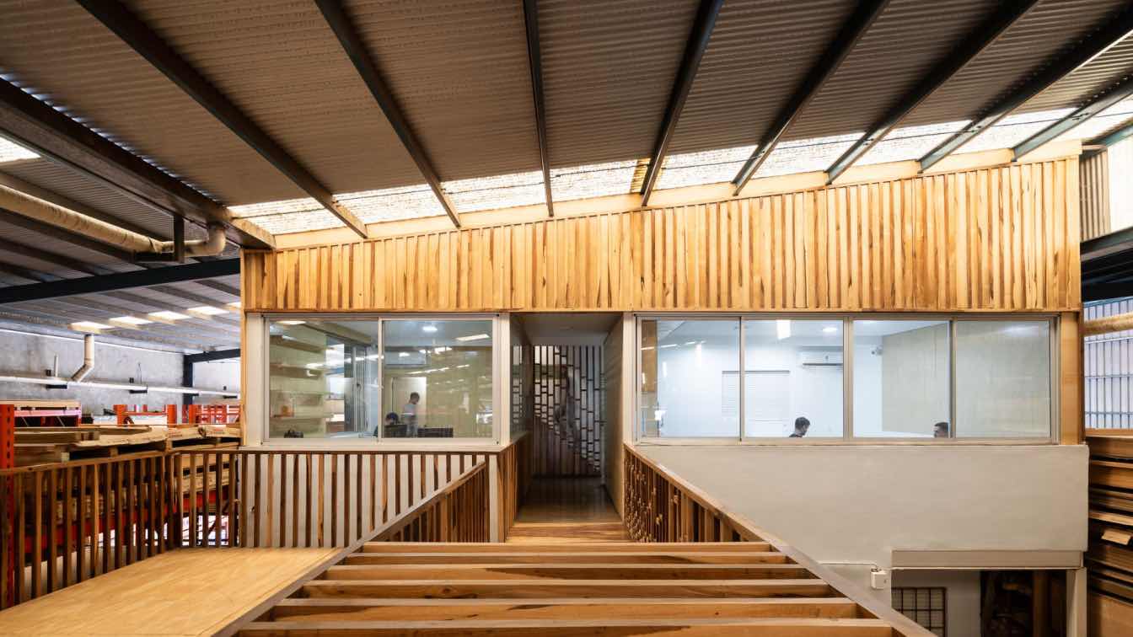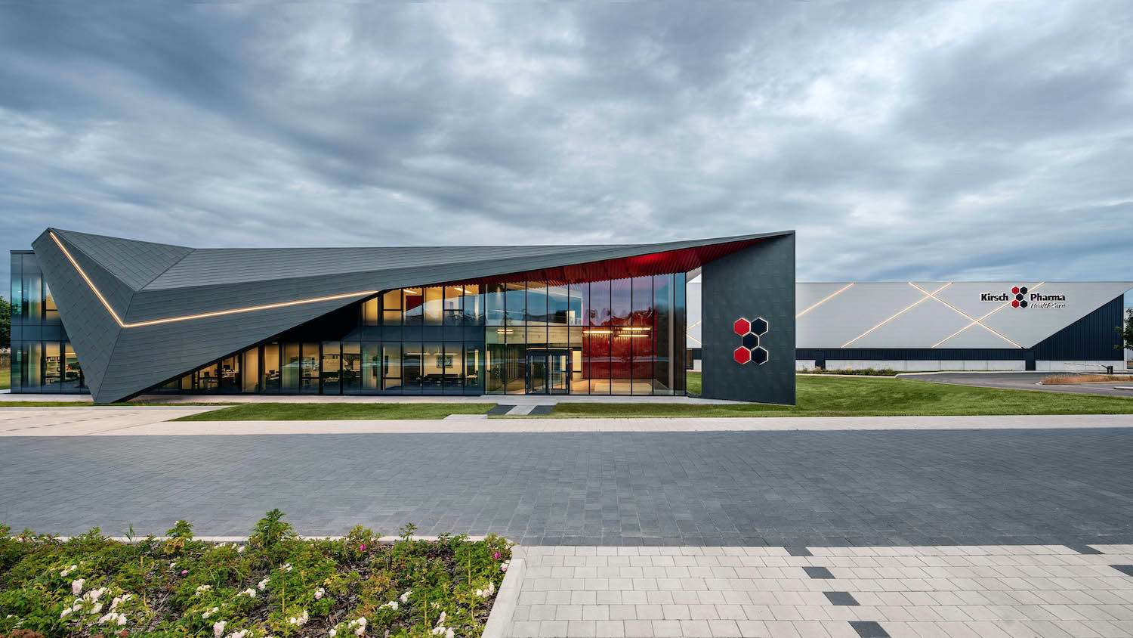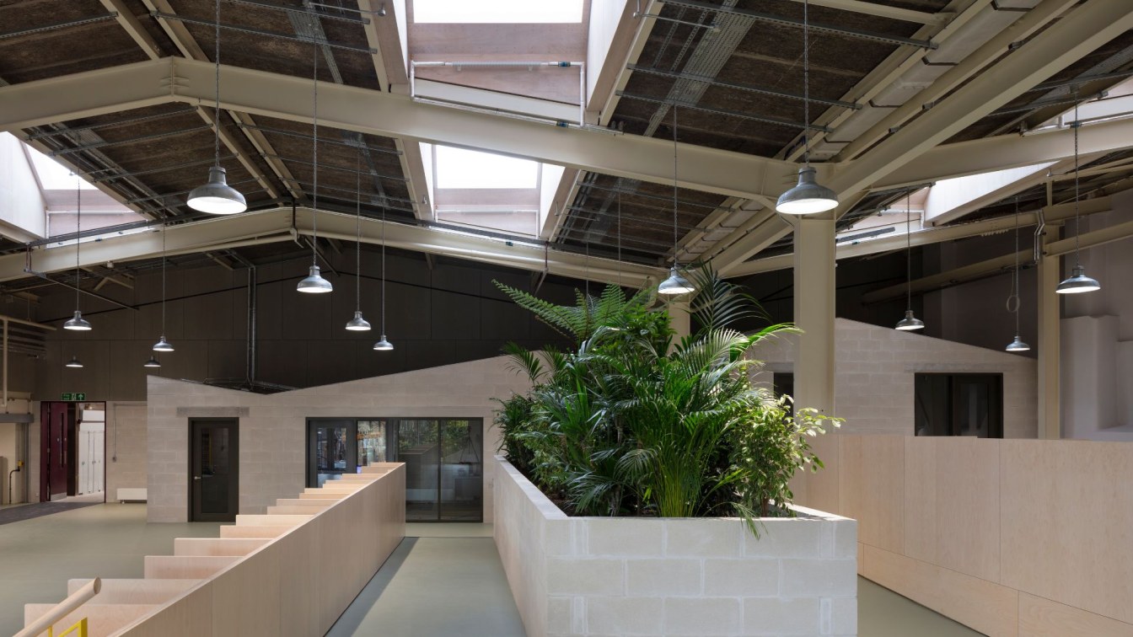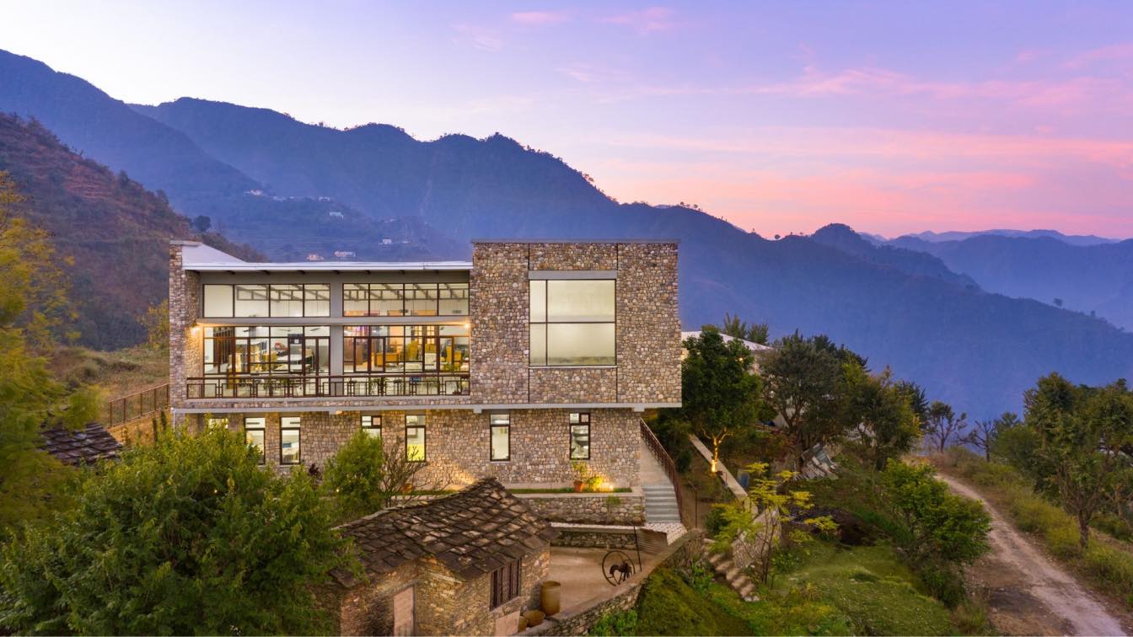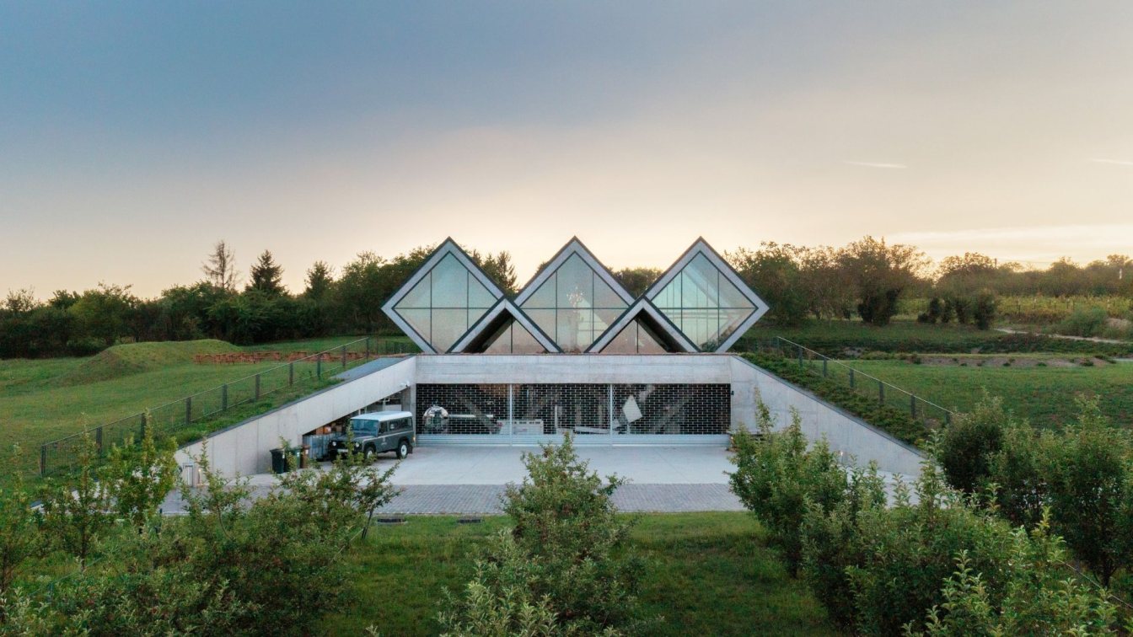AMA (Andres Milos Arquitectos) + Boris Bacaluzzo: Maderas Selectas is part of an Argentine lumber group with sawmills in Misiones and logistics plants in Rosario and Santa Fe. The project focuses on the logistics plant in the city of Rosario, a location that has experienced disorganized growth over time, leading to problems that impact processing and delivery times.
The process began with a diagnosis of internal operations, followed by proposals for small changes to regulate the plant's current operations and future growth. In this regard, it was proposed to secure the plant’s central technical core, freeing both lateral ends for storage areas. This central sector contains spaces for the showroom, customer service, management, accounting, meeting rooms, kitchen, and restrooms. A new set of restrooms, an employee cafeteria, new offices, a terrace, and all areas for cutting, planning, and sanding machinery have been added.
The proposal makes use of the remaining spaces of the existing building and incorporates new ones. While the existing structure is made of masonry and corrugated metal sheet, the new spaces are conceived as a wooden structure that integrates with the original construction.
We understand that, as a timber industry, it is not only logical to use wood due to the availability of the resource, but that the project itself can become a means of technological exploration and display — a showroom in itself. With this in mind, we proposed reviving a traditional construction system consisting of boards and slats, typical of buildings in Misiones. Guayubira slats between Kiri boards act as grid thar organize the project. These slats become independent of the planks, generating railings, frameworks, and steps supports. The slats become a design arrangement pattern. The main staircase was conceived as a truss structure, into which the Guayubira steps are embedded. Since the greatest structural stress on the framework comes from supporting the steps, the Fibonacci mathematical sequence was applied to determine the frequency of wooden dowels joining the vertical slats. This decision, rooted in structural necessity, results in an interesting play of light and shadow that follows the staircase. The objective is to draw from traditional construction systems while enhancing their unexplored variables.
The staff restrooms, built with guatambú ureic panels, include lockers and changing areas. The owners restroom is hidden beneath the staircase, blending in with the cladding, while the public restroom clearly displays its location and availability through a frosted glass door. On the upper floor, there is an employee dining room and administrative offices with balconies overlooking the factory, transitioning the materials between the existing white finishes and the new wood structure.
Finally, the rear staircase leads to a future terrace designed to become a space for sunlit lunches, barbecues, and corporate events.






























































