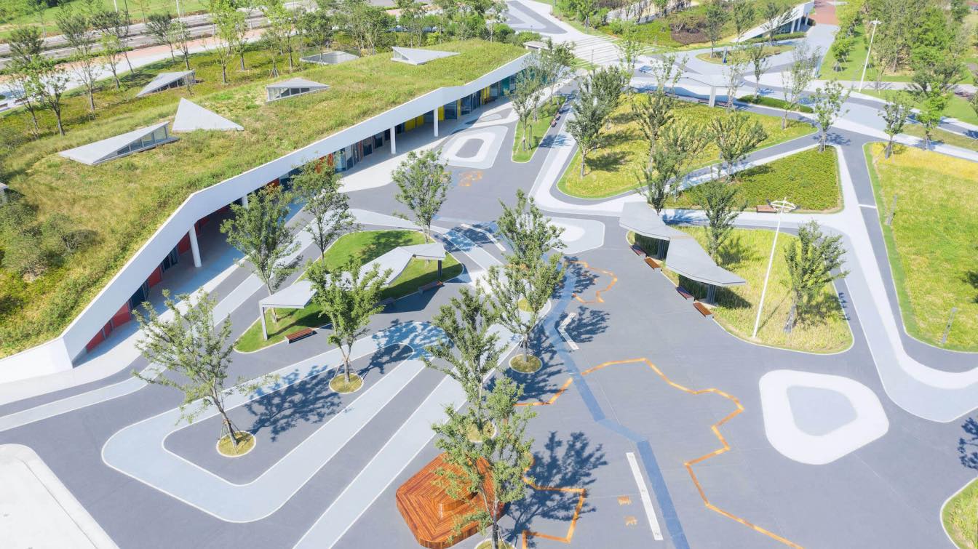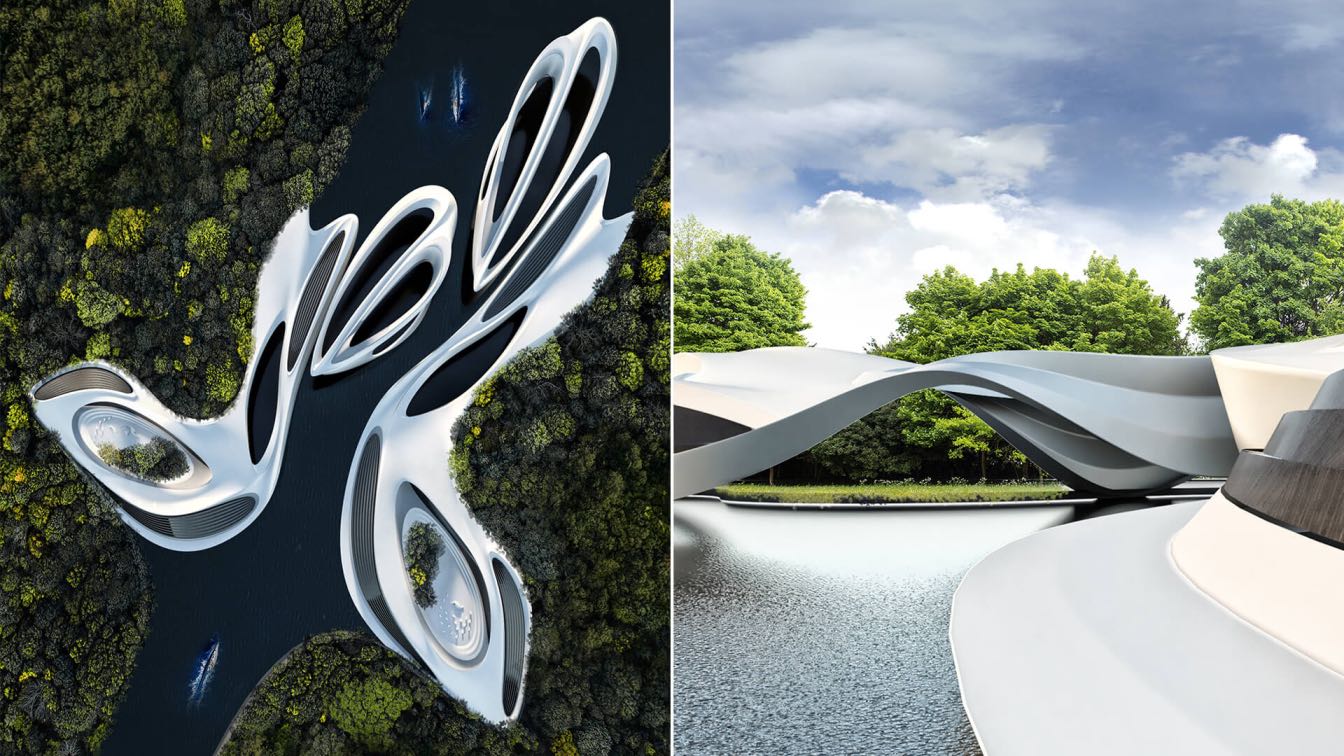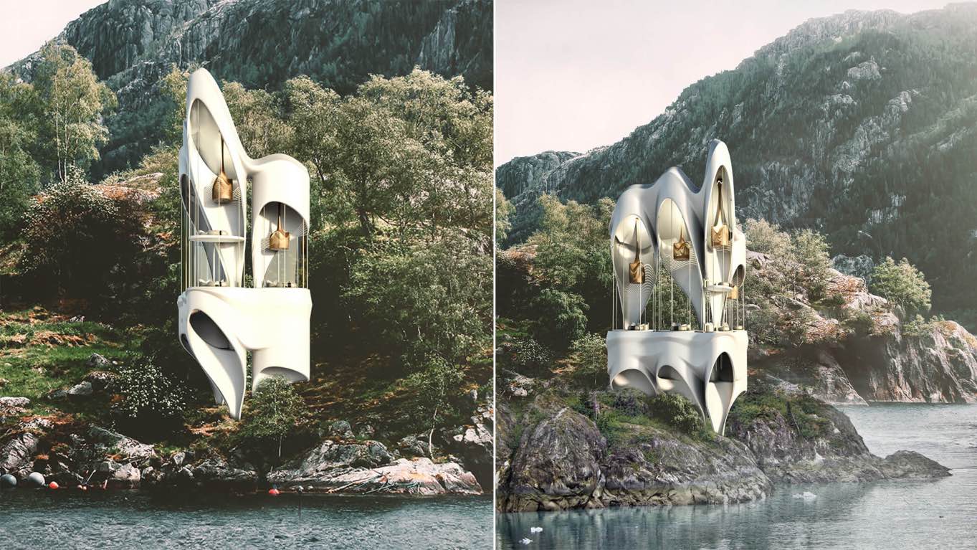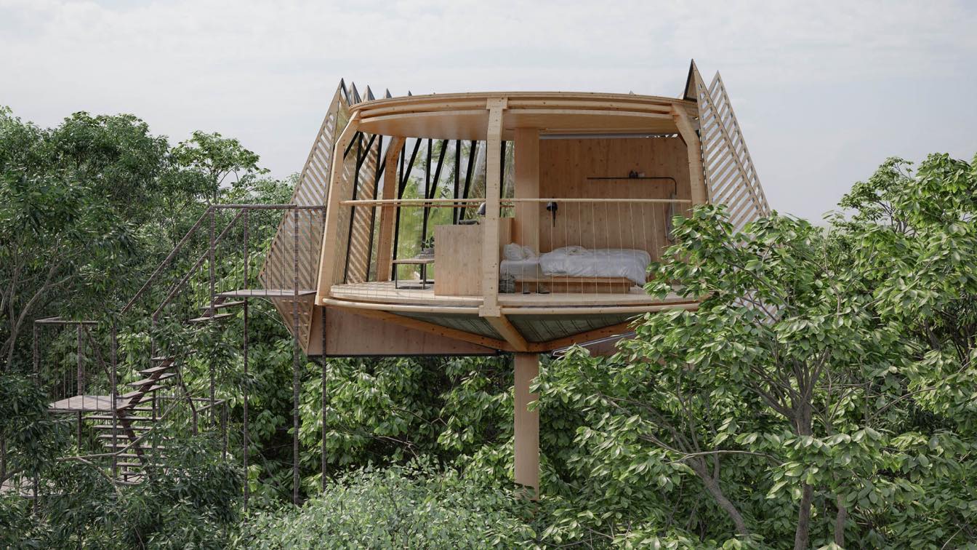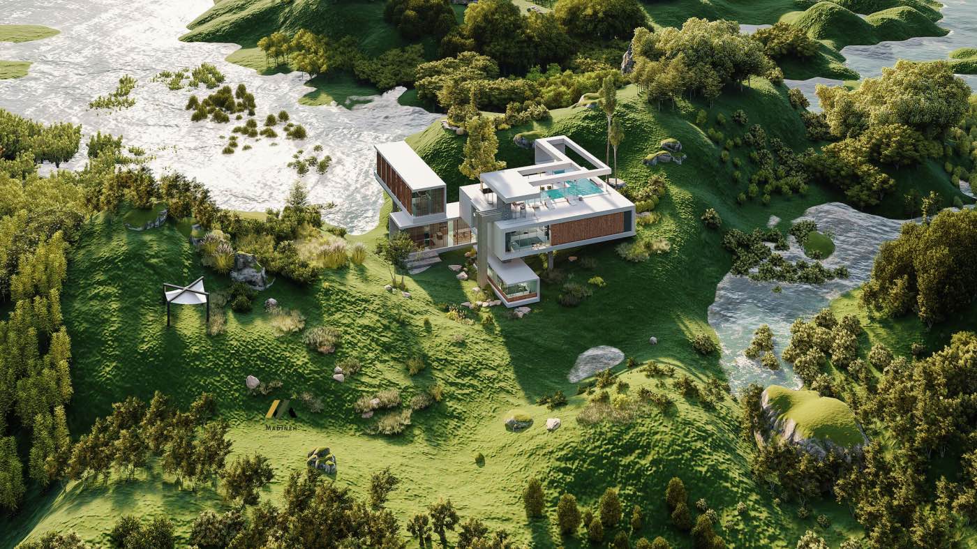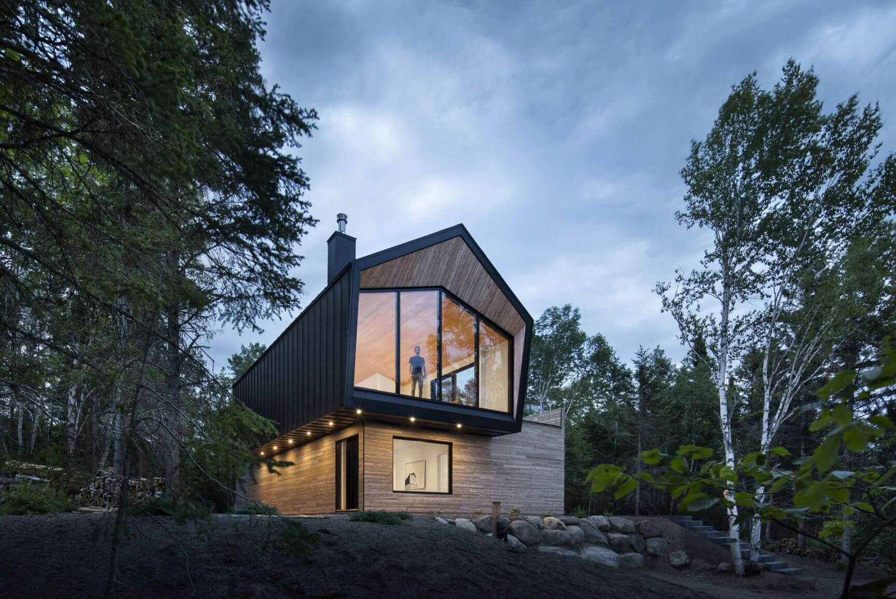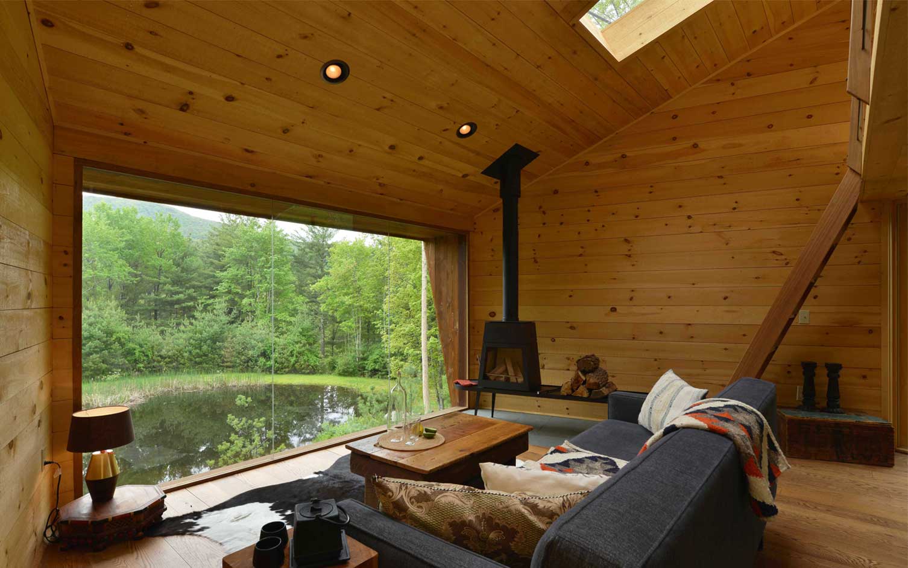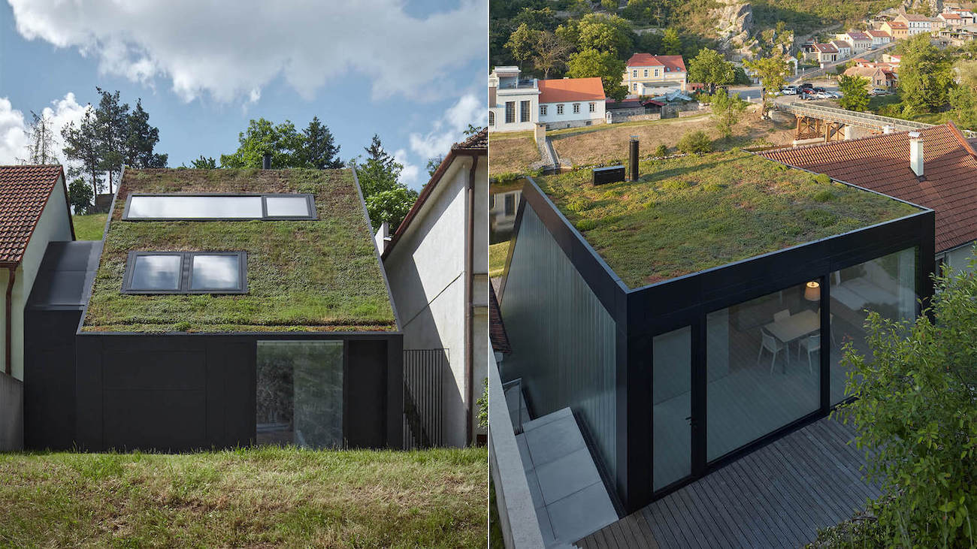BAU (Brearley Architects & Urbanists): Jiangyin is on the Yangtze, the world’s busiest working river. The city is regenerating part of its industrial docklands as a high density live-work district. Stage one of this major project is the creation of a 4 km public realm along the river edge. The design was selected through invited competition.
Project name
Docklands Park
Architecture firm
BAU (Brearley Architects & Urbanists)
Location
Jiangyin City, Jiangsu Province, China
Photography
Zeng Jianghe, Xiazhi
Principal architect
James Brearley
Landscape Architecture
Fang Huang, Robin Armstrong, Wang Can, Xiong Juan, Li Shuyun, Lu Yinghong, Fang Xujie, Chen Yanling, Wang Chenlei, Huang Junbiao, Liu Xiaobo, Lisa Ann Gray, Alexander Abke, Wang Tiankui, Luo Li, Cheng Yedian
Design team
Jiang Han, Steve Whitford, Joseph Tran, Zhang Xu, Gao Weiguo, Ni Wei, Hou Huilin, Tatjana Djordjevic, Li Fuming, Wang Keming, Li Dongdong, Yang Tai, Pu Lengfeng
Area
36.7 Ha (Ship Building Park 7.6Ha; Shiyu Port Park 6.9 Ha; Jiucai Port Park 7.2 Ha; Huangtian Port Park 15 Ha)
Engineer
Jiangyin Urban and Rural Planning Design Institute
Contractor
Jiangsu Natural Environment Construction Group Co., Ltd., Changshu Traditional Chinese Architecture & Landscaping Construction Co.,Ltd., Suzhou Wu Lin Landscape Development Co., Ltd.
Client
Jiangyin Urban Planning Bureau
Typology
Landscape & Urbanism › Public Park, sports park, waterfront. Program: Sustainable urban drainage, city garden, wetland, parkland, heritage preservation, plazas, emergency docks, skate park adventure playground, tennis courts, basketball courts, gate ball courts, table tennis courts, soccer fields, outdoor swimming pool, outdoor theater, bike paths, running track, pavilions, commercial and amenities buildings and tourist information centers
Miroslav Naskov: The project represents a concept design idea for a hospitality resort consisting form artificially planted forest canal and a yacht station. Visitors can go on the structure or walk onto the floating platforms outside. A vast variety of plant species create a magnificent feeling of comfort and tranquillity.
Architecture firm
Mind Design
Tools used
Autodesk Maya, Rhinoceros 3D, V-ray, Adobe Photoshop
Principal architect
Miroslav Naskov
Visualization
Miroslav Naskov
Typology
Garden, Park, Resort
Miroslav Naskov: Located in the countryside of north Italy the Forest House provides to its visitors an unique experience and an immediate touch to nature. Vast endless views of mountains over the lake and virgin forest are to be seen from the lifted platform of the structure.
Project name
Forest House
Architecture firm
Mind Design
Tools used
Autodesk Maya, Rhinoceros 3D, V-ray, Adobe Photoshop
Principal architect
Miroslav Naskov
Visualization
Miroslav Naskov
Victor B. Ortiz Architecture: The tree house was designed to cope with and adapt to the site’s various physical and climatic conditions, allowing the user to control the built environment according to the external variables, thus promoting a seamless and integrated experience between architecture and nature.
Project name
Unfolding Memories Tree House
Architecture firm
Victor B. Ortiz Architecture
Tools used
Autodesk Revit, Rhinoceros 3D, Lumion 10
Principal architect
Victor B. Ortiz
Collaborators
Giancarllo Bruno, Guilherme Pulvirenti, Renata Leinemann
Visualization
Victor B. Ortiz Architecture
Typology
Residential › House
Designed by Iranian architect Madineh Mohammadi, this project is located in an area with hot and dry climate, the orientation of the building is on the site of the east-west axis, the project site is near the Karun River with an area of about fifteen thousand square meters, in this project of suitable vegetation to reduce heat Air is used, to reduc...
Project name
House on a Slope
Architecture firm
Madineh Mohammadi
Tools used
Autodesk 3ds Max, Lumion, Adobe Photoshop
Principal architect
Madineh Mohammadi
Visualization
Madineh Mohammadi
Typology
Residential › House
Le Littoral Residence in La Malbaie, Quebec, Canada is a luxury tourist residence with a majestic view of the St. Lawrence river designed by Canadian architecture firm Architecture49.
Architecture firm
Architecture49
Location
La Malbaie, Quebec, Canada
Photography
Stéphane Brügger
Design team
Viviane Zhang
Built area
220 m² (2,400 f²)
Environmental & MEP
Habitat Refrigeration
Tools used
Adobe Photoshop, Adobe Lightroom, AutoCAD
Construction
Habitat Ecoconstruction
Client
Charlevoixchalets.com
Typology
Residential, House
Located in the town of Woodstock, New York, this inspiring cabin was designed by Antony Gibbon Designs.
Architecture firm
Antony Gibbon Designs
Location
Woodstock, New York
Photography
Martin Dimitrov
Tools used
Adobe Photoshop, Adobe Lightroom, AutoCAD
Principal architect
Antony Gibbon
Design team
Antony Gibbon Designs
Collaborators
William Johnson
Construction
William Johnson
Visualization
Antony Gibbon Designs
The Czech architecture firm Kuba & Pilař architekti has recently completed a family house on the waterfront with a green roof, located in Znojmo Town, Czech Republic. The plot is situated in a gap between family houses that form the banks of the Dyje River. Steep terrain of the plot has the original terrace landscaping with stonewalls.
Architecture firm
Kuba & Pilař architekti
Location
Znojmo, Czech Republic
Photography
BoysPlayNice, www.boysplaynice.com
Principal architect
Tomáš Pilař, Ladislav Kuba, Norbert Walter
Typology
Residential › Houses

