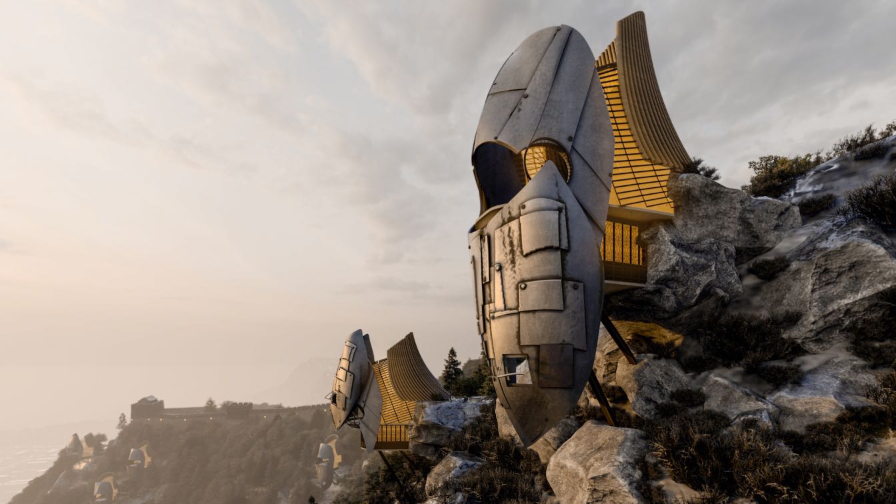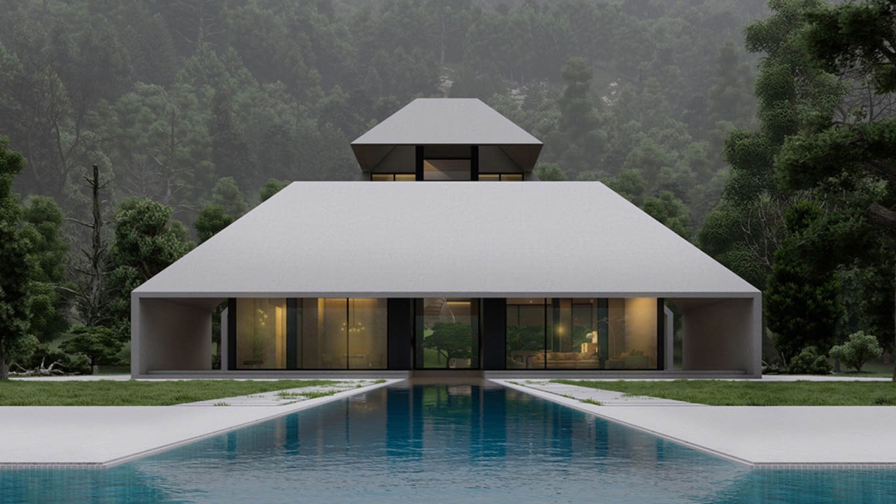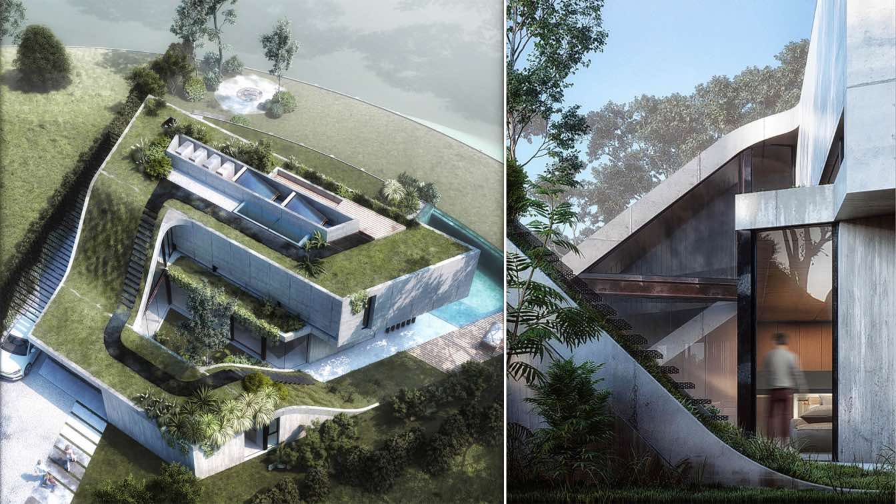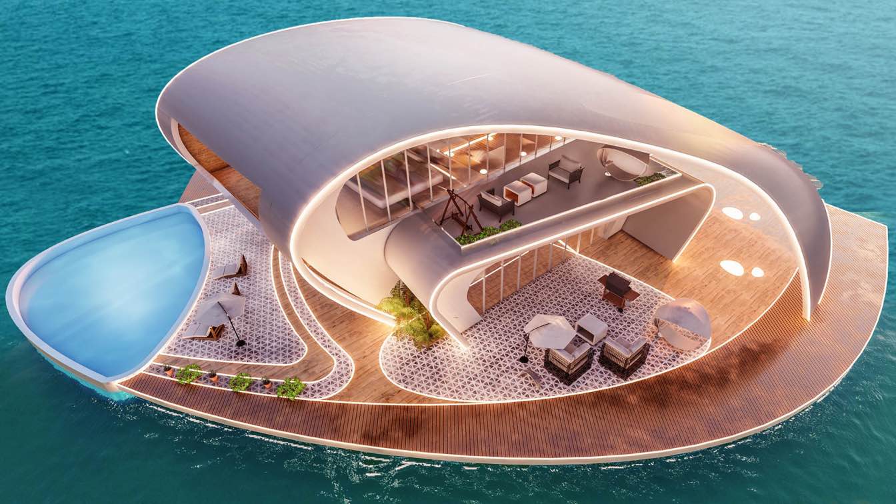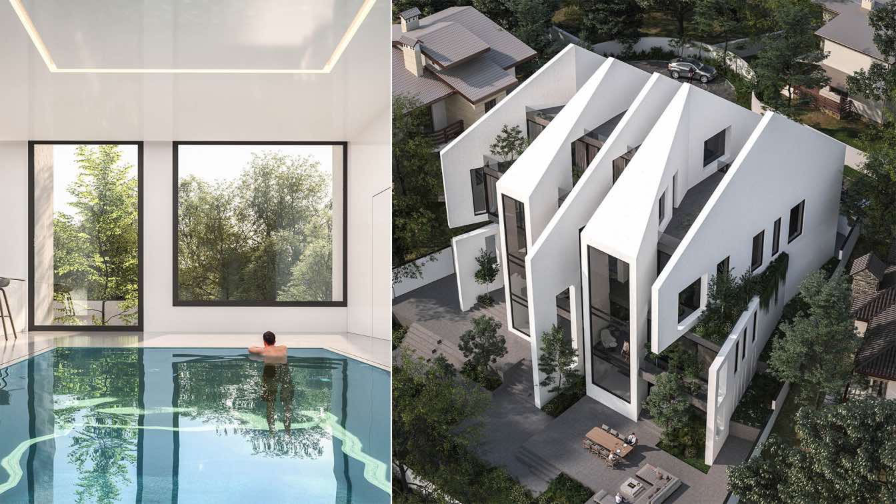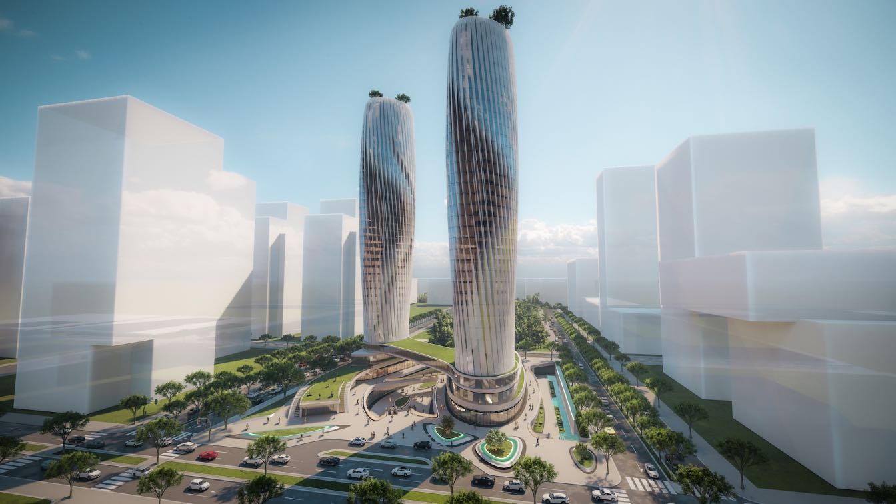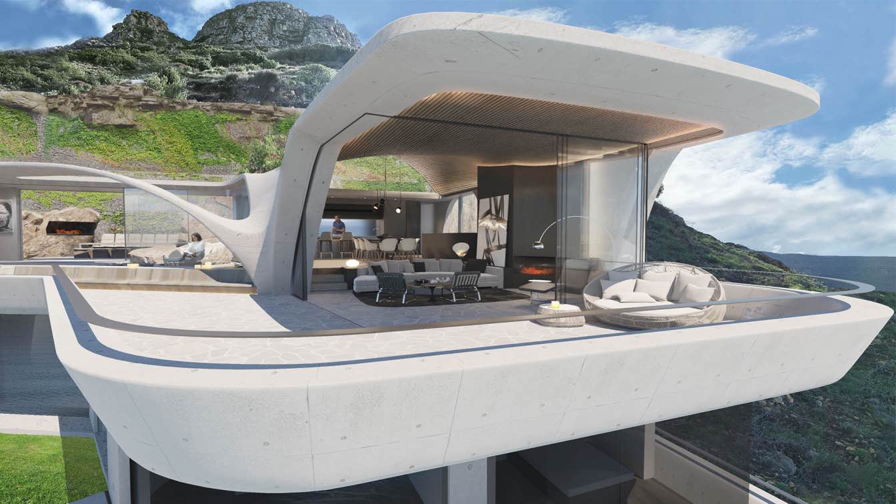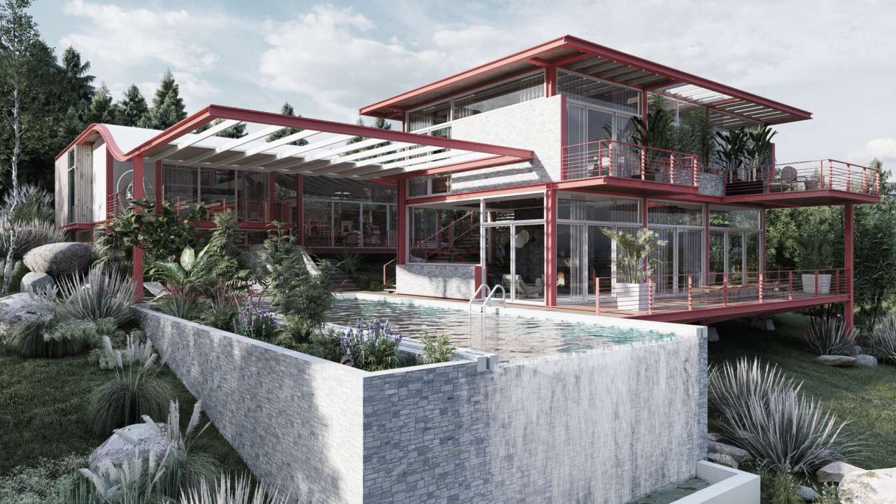In a world where we did not stop evolving and continued the luxurious lifestyle, nature fought its way back against us by wiping away our lands and punishing us for not taking care of it the way we were meant to. We are in the year 2051 and the world is in ruins.
Project name
On The Rocks
Architecture firm
Abhijit Prasanth, Asjad Ahmed, Manoj Pandian
Location
The Great Wall of China
Tools used
Rhinoceros 3D, SketchUp, Lumion, Adobe Photoshop
Design team
Abhijit Prasanth, Asjad Ahmed, Manoj Pandian
Visualization
Abhijit Prasanth
Status
Concept - Design, Competition Proposal
Climatic architecture of traditional buildings in its evolution can be the best source of inspiration and underlie for today's architectural ideas. Tribal trial and error in diverse lands has created a great civilization in housing and along with intellectual maturity in the field of civil engineering and architecture
Architecture firm
Team Group
Tools used
Rhinoceros 3D, Lumion, Adobe Photoshop
Principal architect
Davood Salavati
Design team
Amirali Sharifi, Nazli Azarkhsh, Asma Pirouz, Mahsa Aghahasel, Sheila Shahraki
Visualization
Amirali Sharifi
Typology
Residential › House
Mato house emerges at the end of a Cul de Sac, in a trapezoidal Lot that ends in a big curve in front of the lake. Right from the beginning, the client’s wish was for the house to receive as much sunlight as possible.
Architecture firm
Atelier Matias Mosquera
Location
Province of Buenos Aires, Argentina
Tools used
Rhinoceros 3D, Grasshopper, Lumion, Adobe Photoshop
Principal architect
Matias Mosquera
Design team
Matías Mosquera, Camila Gianicolo, Cristian Grasso
Collaborators
Carolina Tobar, Sebastian Karagozlu, Agustina Raskin
Visualization
Atelier Matias Mosquera
Typology
Residential › House
Montana Villa is a two floors villa that brings art and architecture in the structure and connects the first floor with the last with lines that give interior shade from the south facade and open for the north with a clear facade for the view of nature.
Project name
Montana Villa
Architecture firm
Gravity Studio
Tools used
Rhinoceros 3D, Lumion, Adobe Photoshop
Principal architect
Mohanad Albasha
Visualization
Mohanad Albasha
Typology
Residential › House
Layers Villa is located in Hashtgerd region in Alborz province with the area of 1200 square meters. This building has four floors and the area of approximately 1200 square meters, including a reception hall, kitchen, dining room, four master bedrooms, a complete suite, sports spaces, swimming pool, service spaces, utility rooms, etc.
Project name
Layers Villa
Architecture firm
OJAN Design Studio
Location
No. 28, Shahriar St., Hashtgerd, Alborz, Iran
Tools used
Rhinoceros 3D, Autodesk 3ds Max, V-ray, AutoCAD, Adobe Photoshop, Adobe Illustrator
Principal architect
Ojan Salimi, Ramin Rahmani
Design team
Mahsa Naghavi, Sanaz Bazrafshan, Arezou Abbasi
Visualization
Arezou Abbasi
Typology
Residential › House
Mixed-Use Development with twin office towers, a retail podium, and an exhibition. The project is aimed to attract pedestrians by generating an axis running through the two towers creating a pedestrian boulevard lined with shops, cafes, and retail functions.
Project name
Mixed-Use Development
Architecture firm
Omar Hakim
Tools used
Rhinoceros 3D, Lumion, Adobe Photoshop
Principal architect
Omar Hakim
At the far end of Fish Hoek, perched under the rock face of Elsies Peak, is the unique location for this unique project.
Challenged by the incredible beauty on offer from the highest point on the site, we took the bold decision to raise the building as high as possible and to set it back as deep as possible where the breath-taking panoramic view...
Architecture firm
Wright Architects
Location
Fish Hoek, Cape Town, South Africa
Tools used
Rhinoceros 3D, Grasshopper, ArchiCAD, Adobe Photoshop, Blender
Principal architect
Greg Wright
Design team
Greg Wright, Christian Cook, Suzaan De Kock
Visualization
Simon Abrahams
Typology
Residential › House
The concept is to focus on the views of the Dzukou Valley. The entry hallway staircase leads to the full view of the valleys. Each room has a complete view of the surrounding nature and acts as a connecting space.
Project name
The Dzukou Valley Residence
Architecture firm
Inverse Studio18
Location
Dzukou Valley, Kohima, Nagaland, India
Tools used
Rhinoceros 3D, Grasshopper, Karamba3D, Lumion, Adobe Photoshop
Principal architect
Chubakumla Pongen, Imlinochet Walling and Chumrenthung Ngullie
Design team
Chubakumla Pongen, Imlinochet Walling and Chumrenthung Ngullie
Visualization
Inverse Studio18
Typology
Residential › House

