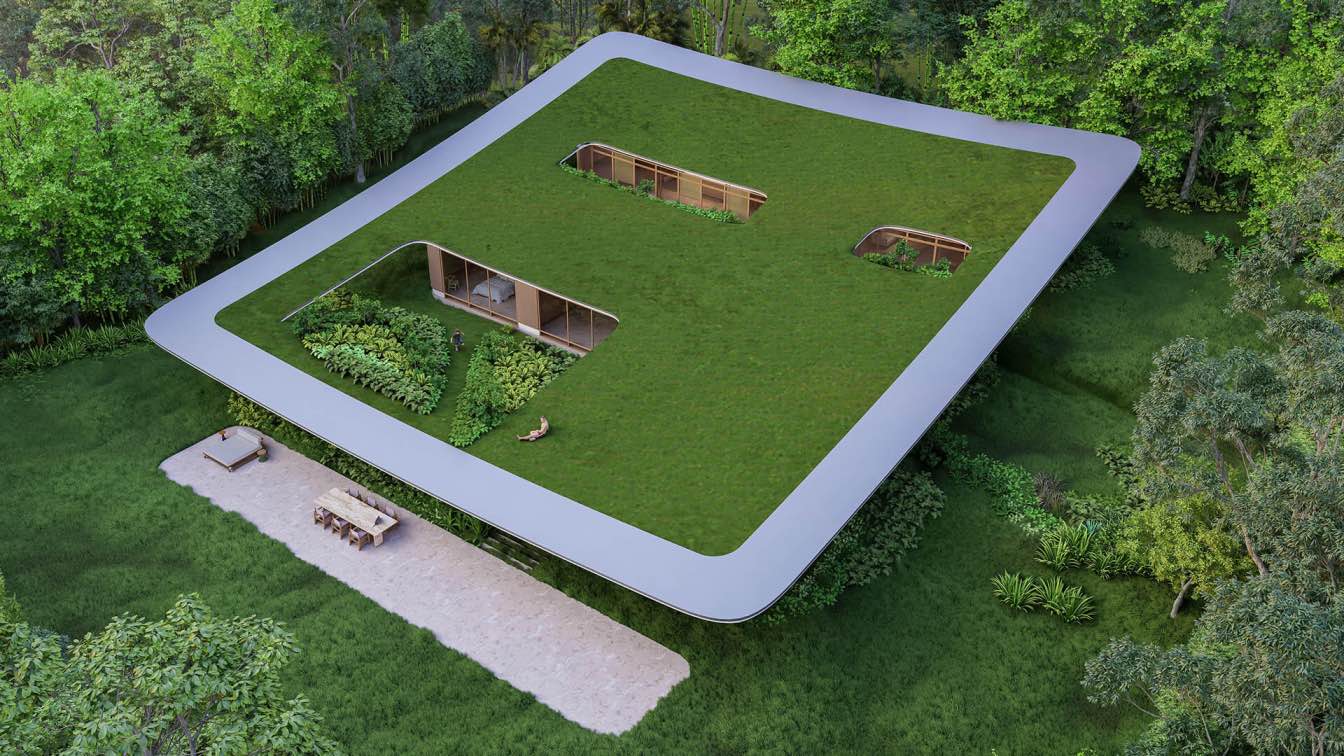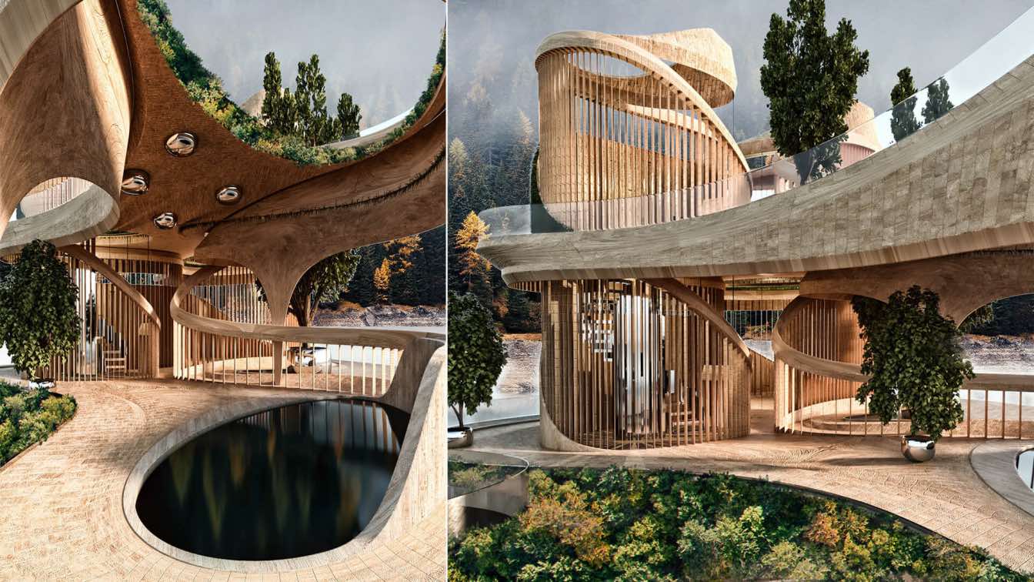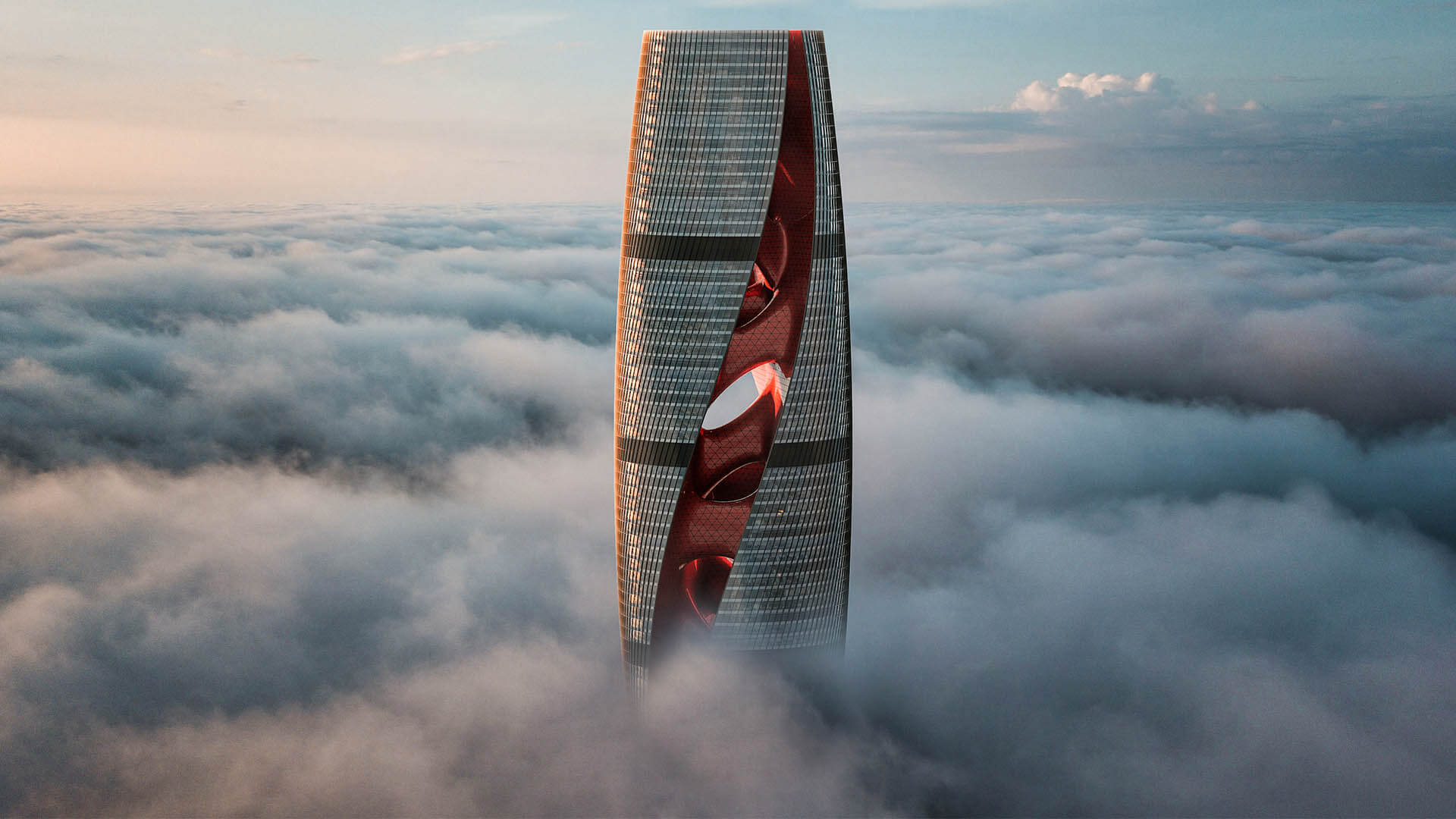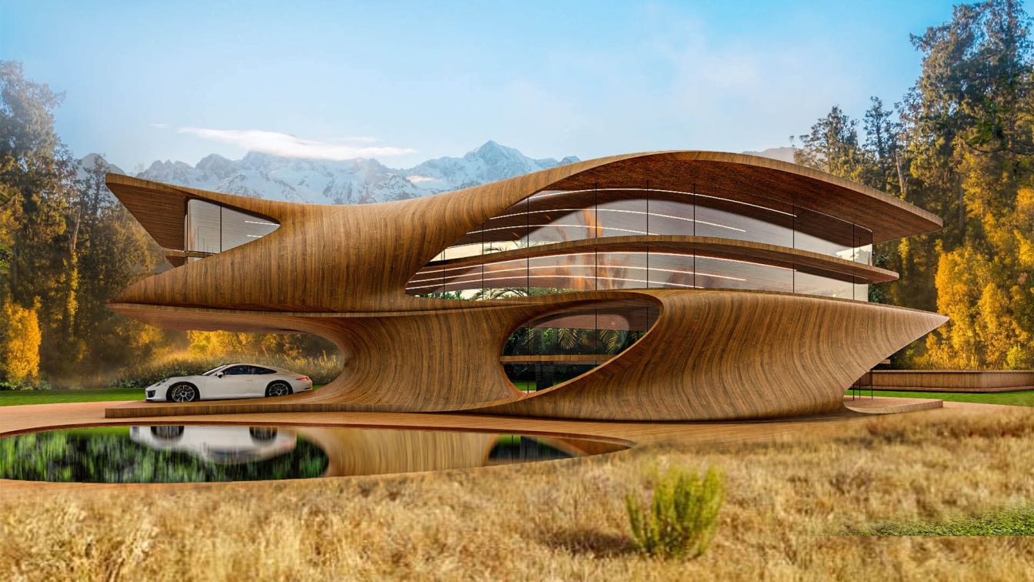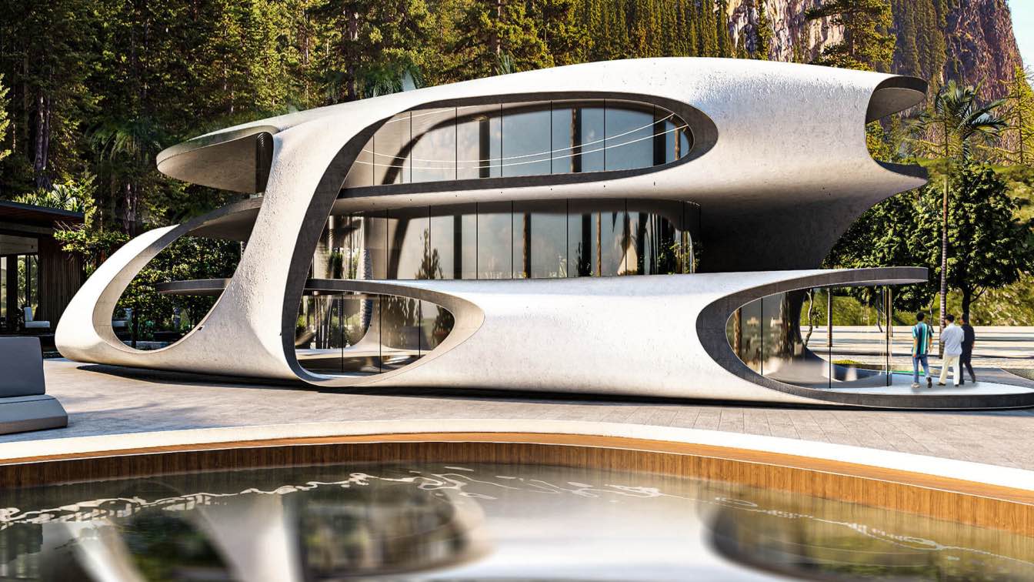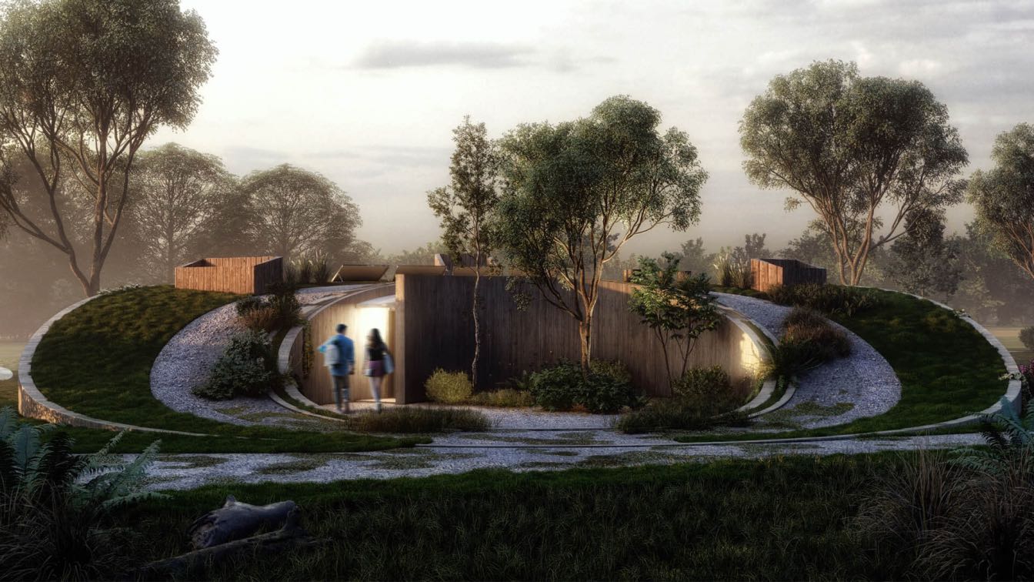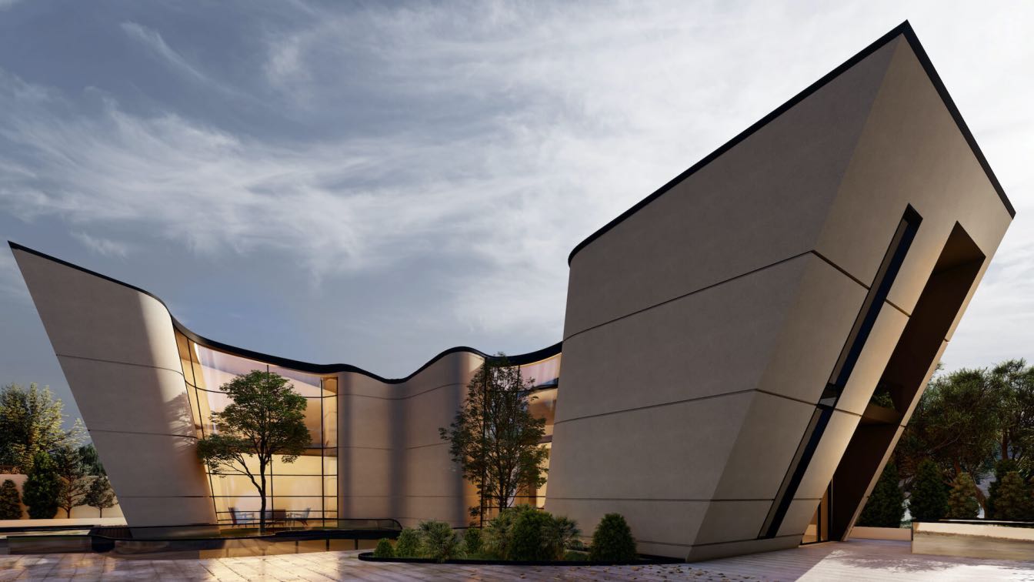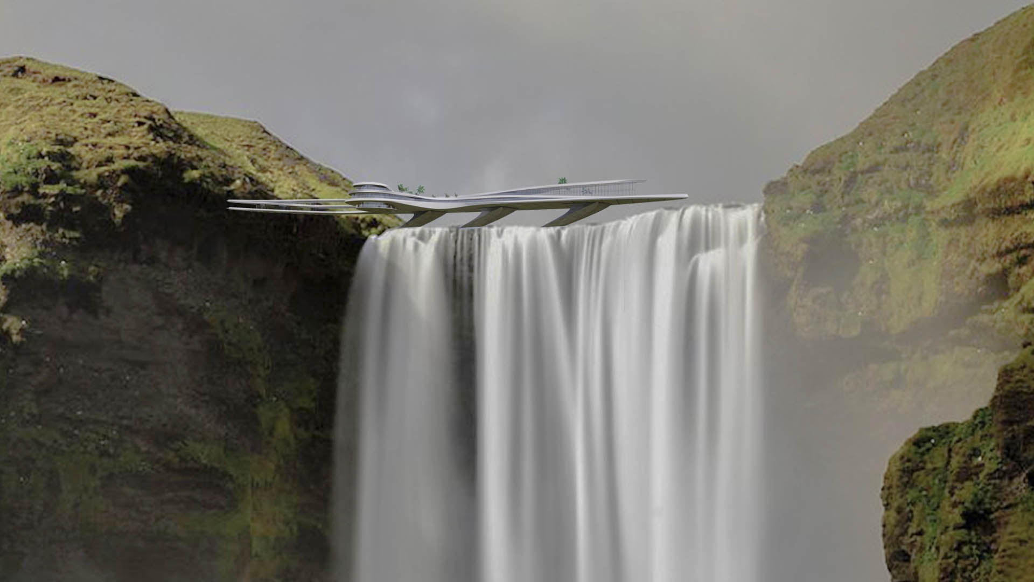Designed using the ancient indigenous “Taperá style” as a reference, usually characterized by being a visually simple home, with open walls and simple enclosures, this residence uses natural lighting and ventilation to its advantage.
Project name
Taperá Residence
Architecture firm
Victor B. Ortiz Architecture
Tools used
Rhinoceros 3D, Grasshopper, Lumion, Adobe Photoshop
Principal architect
Victor B. Ortiz
Visualization
Victor B. Ortiz Architecture
Typology
Residential › House
The Nature Point is a project by Mind Design where the play between architecture and nature is in the core of the design concept. Both have to work together as a whole unity.
Project name
The Nature Point
Architecture firm
Mind Design
Tools used
Autodesk Maya, Rhinoceros 3D, V-ray, Adobe Photoshop
Principal architect
Miroslav Naskov, Roshni Gera
Visualization
Mind Design
Typology
Sustainable Architecture
Cytokinesis, which is supposed to take place in Doha comes across as the product of an organism image when taken holistically. The structure which resembles two separate parts of the organism also gets its name from the separation of cells.
Project name
Cytokinesis Tower
Architecture firm
Hayri Atak Architectural Design Studio (Haads)
Tools used
Rhinoceros 3D, Autodesk 3ds Max, Adobe Photoshop
Principal architect
Hayri Atak
Design team
Hayri Atak, Kaan Kılıçdağ, Kübra Türk, Yunus Demirağ
Typology
Commercial › Office
Mira Villa is a 4 floors villa that brings art and architecture in the structure and connects the first floor with the last with lines that give interior shade from the south facade and open for the north with a clear facade for the view of nature. The materials were used reinforced cold steel and a combination of aluminium with glass -fibre panels...
Architecture firm
Gravity Studio
Location
San Sebastián, Spain
Tools used
Rhinoceros 3D, Lumion, Adobe Photoshop
Principal architect
Mohanad Albasha
Visualization
Mohanad Albasha
Typology
Residential › House
Gravity Studio / Mohanad Albasha: Alyona villa is a unique lines that feels like an art piece on the Volta River with white colors with a futuristic design.
Project name
Alyona Villa
Architecture firm
Gravity Studio
Tools used
Rhinoceros 3D, Lumion, Adobe Photoshop
Principal architect
Mohanad Albasha
Design team
Mohanad Albasha
Visualization
Mohanad Albasha
Typology
Residential › House
Just like human body, the way we position ourselves in relation to our surroundings is defined by our orientation. It’s not the same to be in front of something, than staring from a rotated angle. Ultimately, It’s Geometry what defines orientation.
Architecture firm
Atelier Matias Mosquera
Location
Province of Buenos Aires, Argentina
Tools used
Rhinoceros 3D, Grasshopper, Lumion, Adobe Photoshop
Principal architect
Matias Mosquera
Design team
Matías Mosquera, Camila Gianicolo, Cristian Grasso, Nicolas Krause
Collaborators
Lucia Ayerbe Rant
Visualization
Atelier Matias Mosquera
Kalbod Studio: The project consists of 3 levels (2 levels on the ground and 1 level is underground) with an area about 500 square meters.
Architecture firm
Kalbod Studio
Location
Damavand, Tehran, Iran
Tools used
Rhinoceros 3D, Lumion, Adobe Photoshop
Principal architect
Mohamad Rahimizadeh
Visualization
Shaghayegh Nemati
Typology
Residential › House
All creative people dream at least once in their lives to visit the world-famous "house over the waterfall" (Kaufman's residence). My concept of a hotel complex gives the chance to live over a waterfall, to relax and to enjoy life. The hotel complex includes a sleeping area, a relaxation area near the cascading pools, a sports area, and a food con...
Project name
Luxury hotel over the waterfall
Architecture firm
Viktor Zeleniak
Tools used
Rhinoceros 3D, Adobe Photoshop
Principal architect
Viktor Zeleniak
Visualization
Viktor Zeleniak
Typology
Hospitality › Hotel

