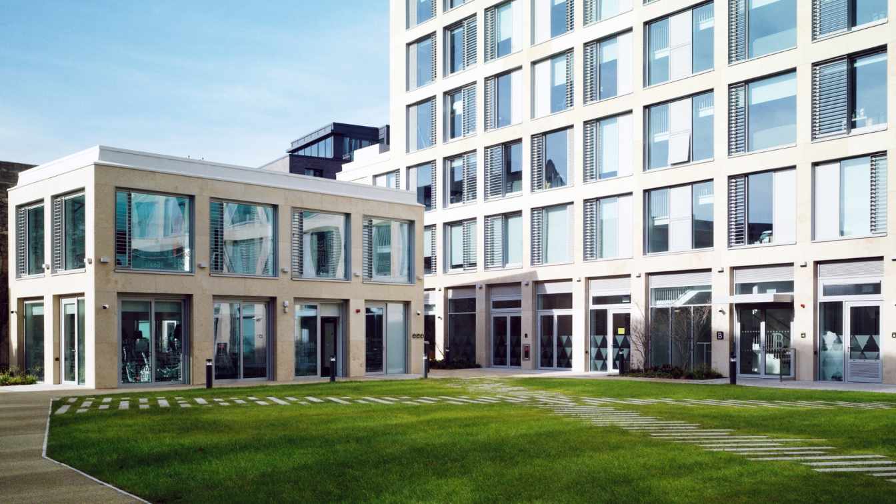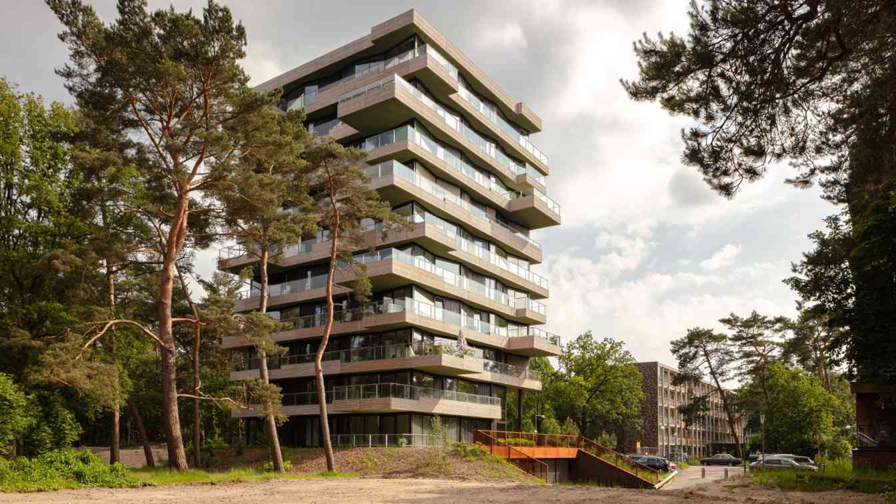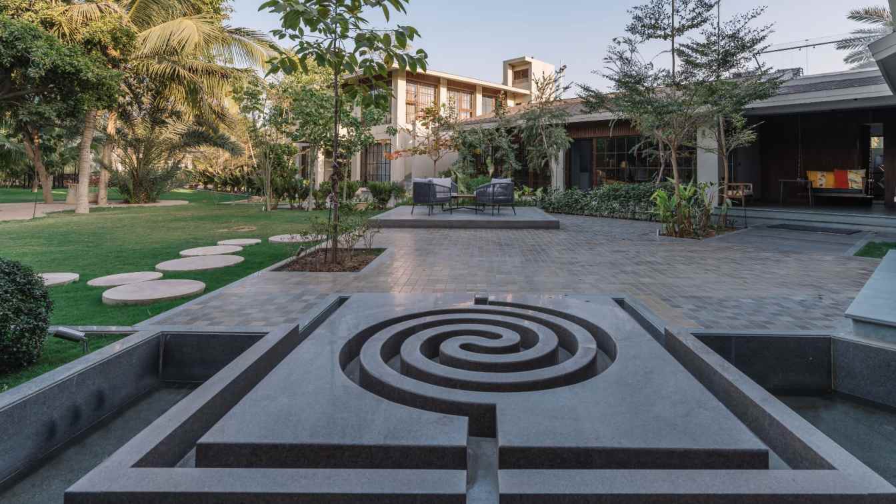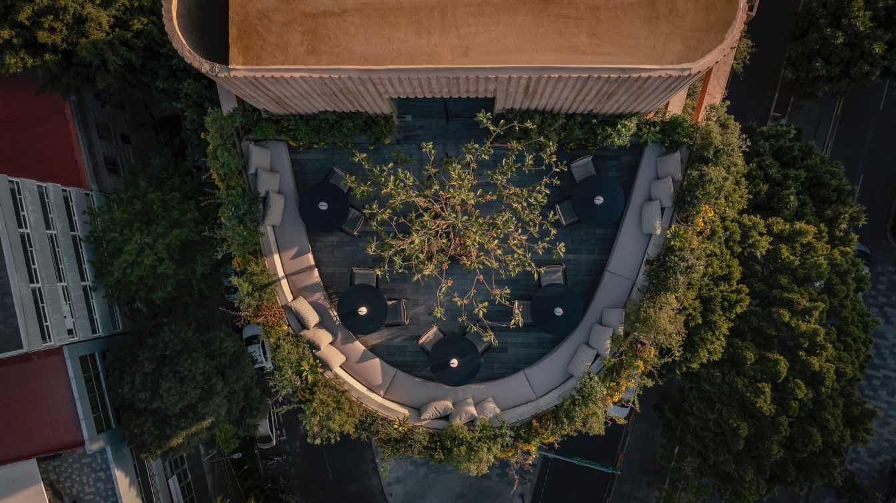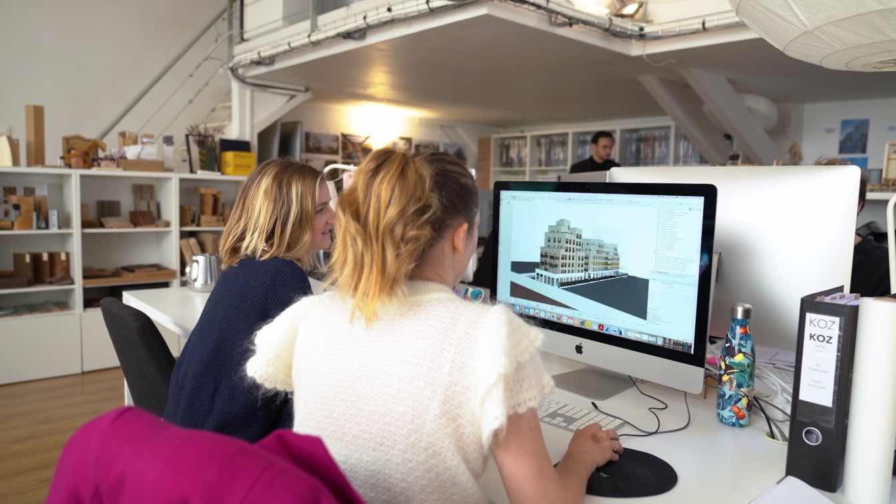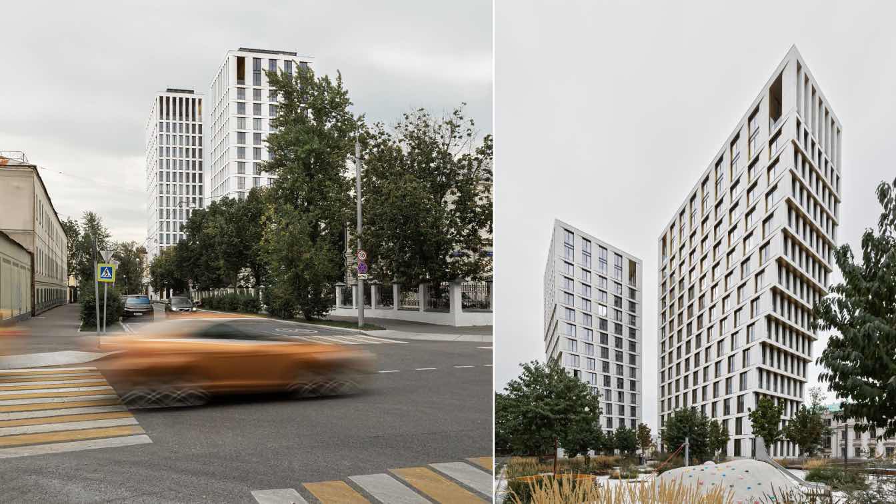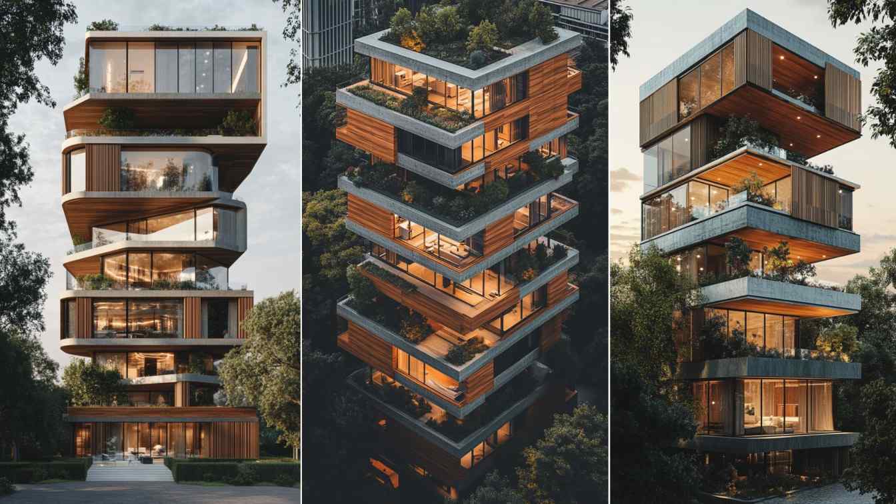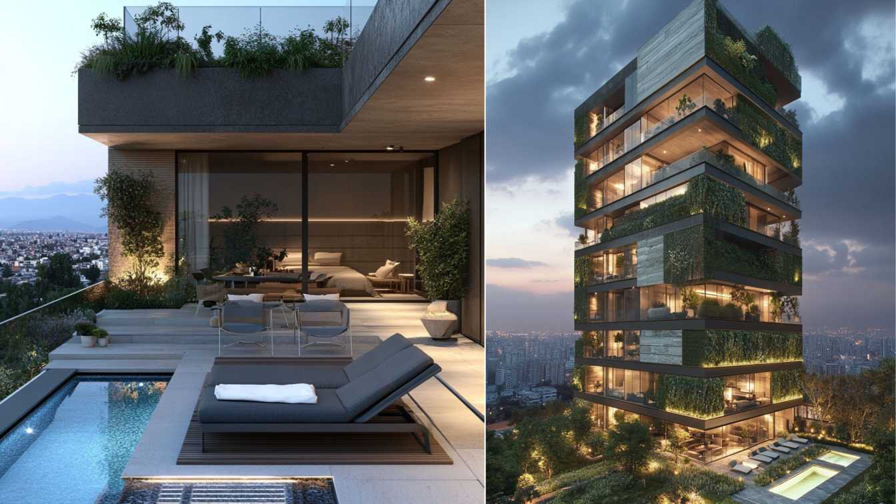Designed by Shay Cleary Architects, Blackpitts Student Accommodation/ The Tannery is a complex urban student housing scheme, located in the Liberties area of Dublin 8 which is currently undergoing extensive urban regeneration. The site is bounded to the east by Blackpitts, to the north by a new pedestrian street.
Project name
Blackpitts Student Accommodation/ The Tannery
Architecture firm
Shay Cleary Architects
Location
Newmarket Dublin 8, Ireland
Photography
Marie Louise Halpenny
Principal architect
Shay Cleary Mark Halpin
Civil engineer
Donnachadh O'Brien & Associates Consulting Engineers
Structural engineer
Donnachadh O'Brien & Associates Consulting Engineers
Environmental & MEP
Ethos Engineering
Landscape
Dermot Foley Landscape Architects
Construction
Concrete Frame and Blockwork Infill
Supervision
BAM Building Ltd
Visualization
Brady Shipman Martin
Material
Jura Beige Limestone
Client
GSA/ Uninest Student Residences
Typology
Hospitality › Student Housing
This design for a sculptural tower of stacked forest villas, named Beaufort, is located on the edge of a forested area in the middle of the country. The building contains 19 spacious apartments offering panoramic views of the forested surroundings. The tower is part of a plan to restructure the Kerckebosch neighbourhood in Zeist.
Architecture firm
Orange Architects
Location
Zeist, The Netherlands
Photography
Sebastian van Damme
Design team
Jeroen Schipper, Julija Osipenko, Rik Meijer, Max Hissink, Dirk Jansen, Rutger Schoenmaker, Angeliki Chantzopoulou, Matilde Miuzzi, Frank Schulze, Maria Gómez Garrido, Kapilan Chandranesan
Collaborators
Advisors: IMD Raadgevende Ingenieurs, Goudstikker De Vries, Huygen Installatie Adviseurs, ABT; Urban planner: wUrck
Construction
Slokker Bouwgroep
Client
Slokker Vastgoed BV & NCB-Projectrealisatie
Typology
Residential › Apartment
The project is about creating a third place in architecture. The client required a space where they could hold their formal professional meetings. During the weekends and festive, they can use the same space to socialize and enjoy with the kids and the family. The project required to conceal the dichotomy of formal and informal expression of spaces...
Project name
Bellevue - A House in Park
Architecture firm
UA Lab (Urban Architectural Collaborative)
Location
Ahmedabad, India
Photography
Maulik Patel, Inclined Studio
Principal architect
Vipuja Parmar
Design team
Vipuja Parmar, Krishnakant Parmar, Zeel Jani, Fenny Patel
Material
Exposed Ceiling with natural RCC ceiling. Natural stone is used for flooring. Furniture works are done with wood and veneer. The finishes are selected to give a natural and serene experience to the entire space.
Typology
Residential › Leisure Space
CRB Arquitectos : The Tonalá 15 project, located in the Roma neighborhood, in Mexico City, arises from the need to adapt to a triangular plot located at the intersection of Insurgentes, the longest avenue in Mexico City, and Tonalá Street.
Project name
Edificio Tonalá 15
Architecture firm
CRB Arquitectos
Location
Tonalá 15, Roma Norte, Mexico City, Mexico
Design team
Sebastián Canales, Javier Rivero Borrell, Regina Kuri, Carmen Alfaro and Alejandra Álvarez
Interior design
Estudio M:A
Structural engineer
Ubando Ingeniería (Óliver Ubando) and Amador Terán
Budget
$29,000 per square meter
Typology
Residential › Apartments
The Athletes' Village, designed for the 2024 Olympic Games in Paris, exemplifies the intersection of sustainability and innovation in urban architecture. Covering an area of 52 hectares north of Paris
Project name
Paris Athletes’ Village
Architecture firm
CoBe Architecture & Paysage, KOZ Architectes, Atelier Georges
Location
Saint-Ouen, France
Photography
Cédric Colin, Cécile Septet
Tools used
Graphisoft ArchiCAD, Graphisoft BIMcloud, Graphisoft BIMx
Typology
Hospitality, Residential, Commercial
The project is based on the idea of a building as a sculpture, something that can become a recognizable object and an attraction for its neighborhoods’ residents. Their shape affords the towers a timeless silhouette and helps leverage the site’s potential in terms of views.
Project name
White Khamovniki
Architecture firm
Tsimailo Lyashenko and Partners
Location
Olsyevsky lane, 9, Moscow, Russia
Photography
Anastasia Samoilova
Typology
Residential Complex
A modern tower that embodies the essence of autumn—where architecture meets the soul of the season. This stunning structure combines the strength of concrete, the transparency of glass, and the warmth of velvet textures.
Project name
Velvet Life Tower
Architecture firm
Green Clay Architecture
Location
Hong Kong, China
Visualization
Khatereh Bakhtyari
Tools used
Midjourney AI, Adobe Photoshop
Principal architect
Khatereh Bakhtyari
Design team
Green Clay Architecture
This project showcases the design of a modern residential building in the vibrant heart of Tehran—a city where a rich historical heritage meets contemporary dynamism. The primary goal was to create a space that responds to the urban lifestyle needs of its residents while harmonizing functionality.
Architecture firm
Sarvenaz Nazarian
Tools used
Midjourney AI, Adobe Photoshop
Principal architect
Sarvenaz Nazarian
Visualization
Sarvenaz Nazarian
Typology
Residential › Apartment

