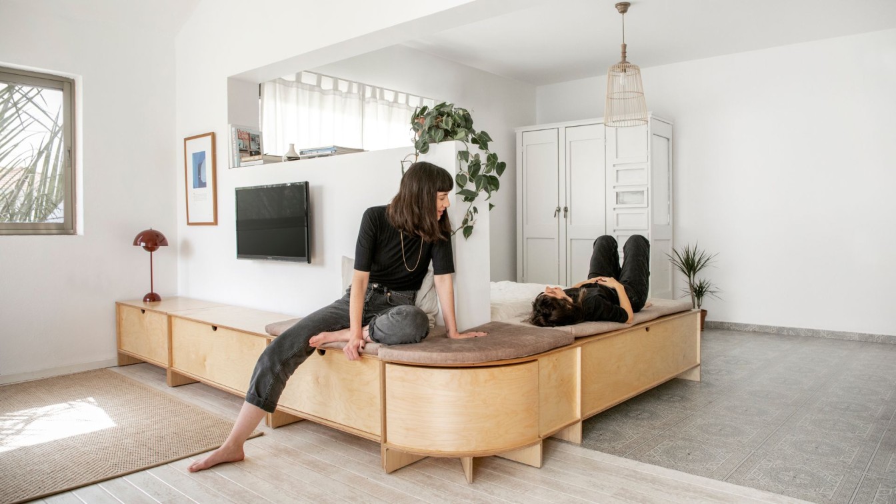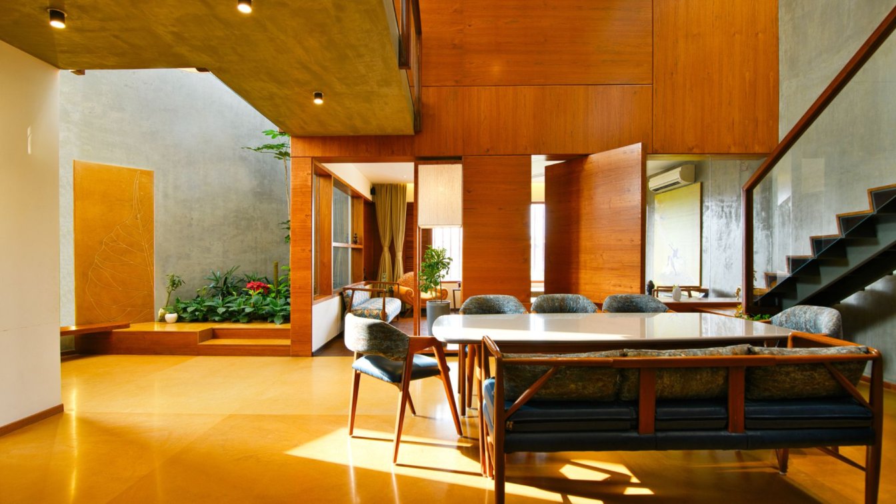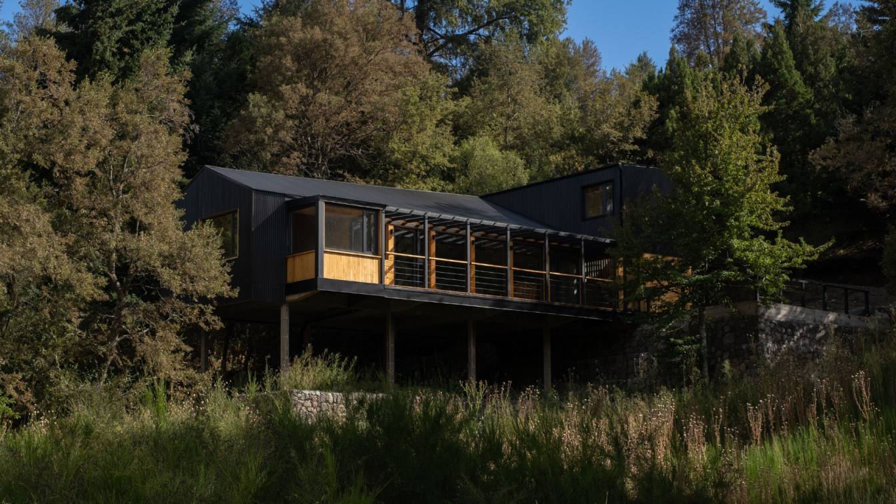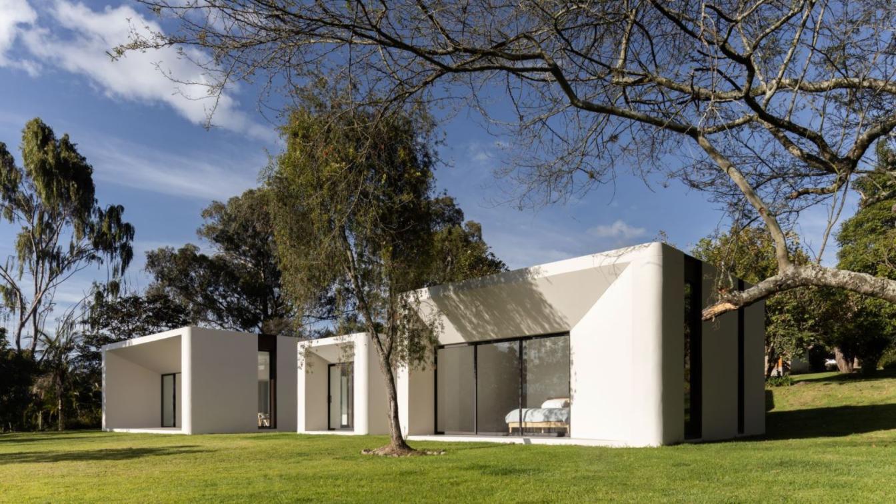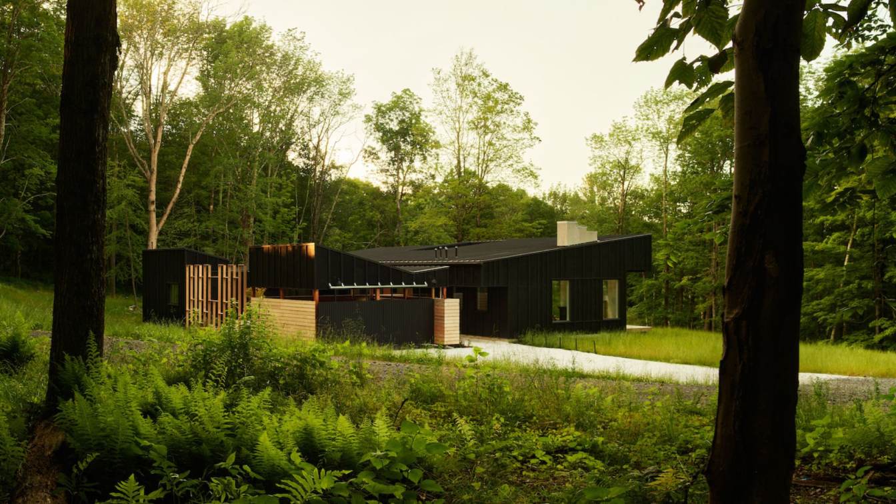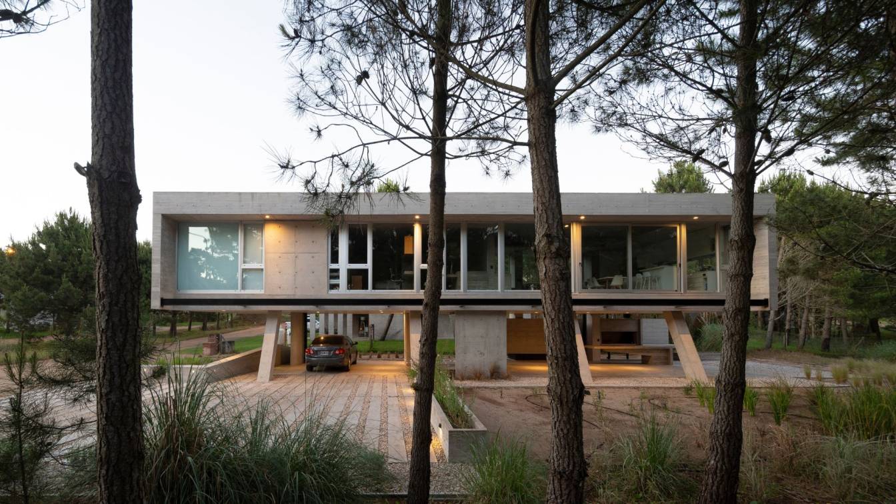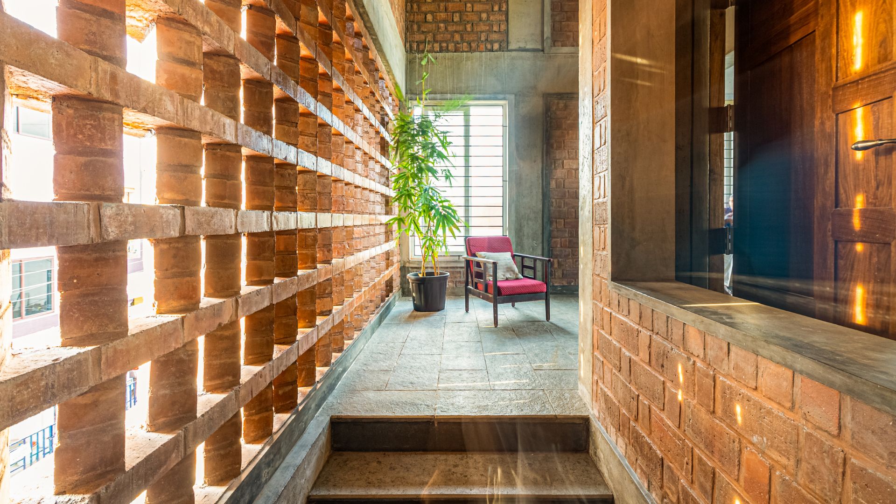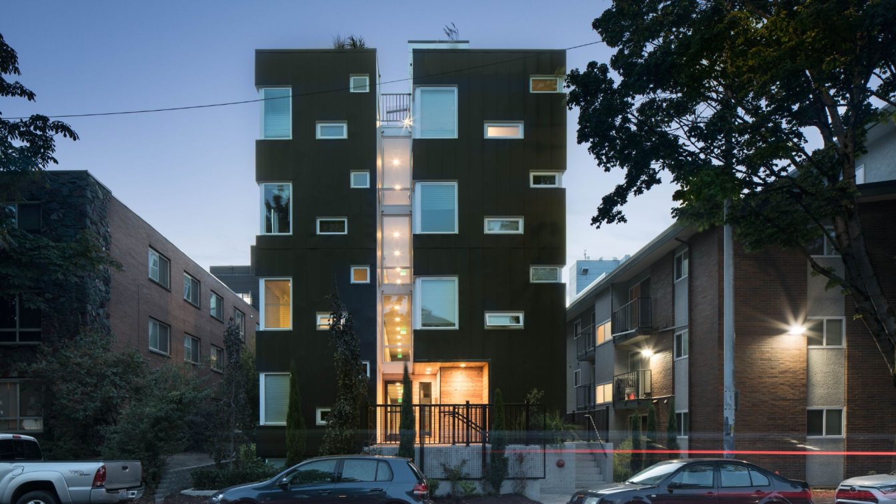The project’s concept was to create an open-space apartment with minimal partitions, opening a view to the outside from any location in the apartment, providing natural lighting to the entire apartment, and thus creating flow and continuity between all the flat’s spaces. This arises from two reasons. The first is that other than three windows in th...
Project name
AY Apartment
Architecture firm
S.A.I.L
Location
Pardesia, Israel
Principal architect
Tal Green
Interior design
Tal Green
Environmental & MEP engineering
Client
family of two parents and a toddler
Typology
Residential › Apartment
A multi-dwelling residence with a penthouse designed by iha Architecture in a typical metropolitan environment of Bangalore is a seamless blend of functionality and aesthetics. The interiors are a harmonious fusion of contemporary and traditional design elements creating a distinct and eclectic character with rich earthy tones.
Project name
House of Pendants
Architecture firm
iha Architecture
Location
Uttarahalli, Bengaluru, India
Photography
Sanjith Seetharam
Principal architect
Harsha K N
Design team
Harsha K N, Kiran Shankar, Juhita Varshini Venkatesh
Interior design
iha Architecture
Civil engineer
GA Structural Consultant
Structural engineer
GA Structural Consultant
Landscape
iha, Green Plant
Tools used
AutoCAD, SketchUp
Material
Jaisalmer Sandstone Marble, Teakwood, Toughened Glass, Granite, Vitrified Terrazzo tiles
Typology
Residential › Multi-dwelling residential house with a Penthouse
The project was commissioned by a couple from the city of Neuquén, Argentina. They had bought the land a few years ago with the dream of building a house to move into and live out their work retirement in the city of San Martín de los Andes, in the middle of the Andes. The project was conceived based on two very strong conditions, the first was tha...
Architecture firm
40SUR Arquitectura
Location
San Martín de los Andes, Argentina
Photography
Andrés Domínguez
Principal architect
Federico Guelfi
Material
Wood, Glass, Steel
Typology
Residential › House
Magnolia House is an alternative response to the common housing enclave. It seeks to understand it from the perspective of a series of spaces that are inhabited by a family, rather than from the perspective of an architectural element. Implanted in a suburban context full of nature and away from the urban environment, it’s a symbolic volumetric com...
Project name
Magnolia House (Casa Magnolia)
Architecture firm
Caá Porá Arquitectura, Nicolas&Nicolas
Photography
Nicolás Provoste
Principal architect
Paula Izurieta
Design team
Gabriel Moyer-Perez, Paula Izurieta, Nicolas Vivas
Collaborators
Carlos Burbano
Interior design
Gabriel Moyer-Perez, Paula Izurieta, Nicolas Vivas
Civil engineer
Telmo Vanegas
Structural engineer
Telmo Vanegas
Visualization
Gabriel Moyer-Perez
Tools used
Rhinoceros 3D, Revit, V-ray, AutoCAD
Construction
Paula Izurieta, Nicolas Vivas
Material
Concrete, Wood, Steel
Client
Fernandez Salvador and Suarez Family
Typology
Residential › House
The Upstate NY House of Courtyards is a villa in Austerlitz, Columbia County. Nestled in a forested, gently sloping 12-acre plot, the house overlooks a naturally-fed pond with panoramic views of Harvey Mountain State reserve in the background. The architecture creates a sense of connection with the forest and landscape while providing a feeling of...
Project name
House of Courtyards
Architecture firm
Alepreda Architecture
Location
Austerlitz, Columbia County, New York, USA
Photography
James John Jetel
Principal architect
Alessandro Preda, AIA
Design team
Alessandro Preda, Nicola Brasetti
Collaborators
Silent Koala Inc (General Contractor)
Interior design
Alepreda Architecture
Civil engineer
Patrick Prendergast P.E.
Structural engineer
Ian Pendleton P.E.
Landscape
Alepreda Architecture
Lighting
Alepreda Architecture
Visualization
Alepreda Architecture
Tools used
AutoCAD, Rhinoceros 3D, V-ray
Construction
Silent Koala Inc
Material
Exterior: Shou sugi ban boards-and-batten facade, cedar, custom-made concrete pavers, gravel, standing seam metal roof; Interior: stained oak wood floor, painted custom MDF panelling, white oak millwork, soapstone (kitchen, fireplace), teak (vanities), Carrara marble (secondary bathrooms), penny tiles (secondary bath), Bardiglio marble (primary bath)
Typology
Residential › Single-family home
Fragata house was designed in 2017 and built between that year and 2021 in Alamos neighborhood, northwest Pinamar. During the pandemic, the house was the only one on the block in a neighborhood that was developing at a lethargic pace, but which was shortly surrounded by several works -some even inhabited before Fragata House. This area continues to...
Project name
Fragata House (Casa Fragata)
Architecture firm
Estudio Galera Arquitectura
Location
Pinamar, Partido de Pinamar, Buenos Aires, Argentina
Photography
Javier Agustín Rojas
Design team
Ariel Galera, Cesar Amarante, Francisco Villamil
Collaborators
Project supervisor: Pablo Ahumada. MMO; Administration management: Verónica Coleman; Texts and translation: Soledad Pereyra; Ducts and sheet metal: Rubén Calvo; Custom metal working: Juan Rascione; Masonry: Hugo Marin; Surveyor: Claudio and Juan Pablo D eramo
Structural engineer
Javier Mendía
Environmental & MEP
Electricity: Gabriel Jaimón. Sanitation / Heating: Cristian Carrizo
Construction
Facundo Panadero
Typology
Residential › House
Agam House is a house of epic proportions in Velachery, Chennai. This two storey home strategically addresses Chennai’s hot weather and its dense urban context through an expressive solid facade that makes a bold statement. The project was started with an intent to create a healthy living environment that is refreshing and nurturing for the body an...
Architecture firm
Mawi Design
Photography
Kavin Kumar Lasa
Principal architect
Malli Saravanan
Design team
Malli Saravanan, Venkatesh, Vijay Prakash, Akash Raj, Kanimozhi R
Structural engineer
Archetype Consultants
Material
Brick masonry, concrete, cement finish and wood
Typology
Residential › House
Located in Seattle’s University District neighborhood, this five-story, thirty-unit apartment building relies on simple, economical design moves to elevate the living experience for the residents and set it apart from typical, efficient market-rate apartments. Leveraging a yin-yang visual aesthetic, the building makes the most out of a little.
Project name
15th Avenue Apartments
Architecture firm
KO Architecture
Location
Seattle, Washington, USA
Photography
Benjamin Benschneider, Lara Swimmer
Principal architect
Kevin O’Leary
Collaborators
Robert M. Pride (Geotechnical Engineer), Emerald Land Surveying (Surveyor), H. Armond Enterprises (Arborist)
Structural engineer
BTL Engineering
Typology
Residential › Apartment

