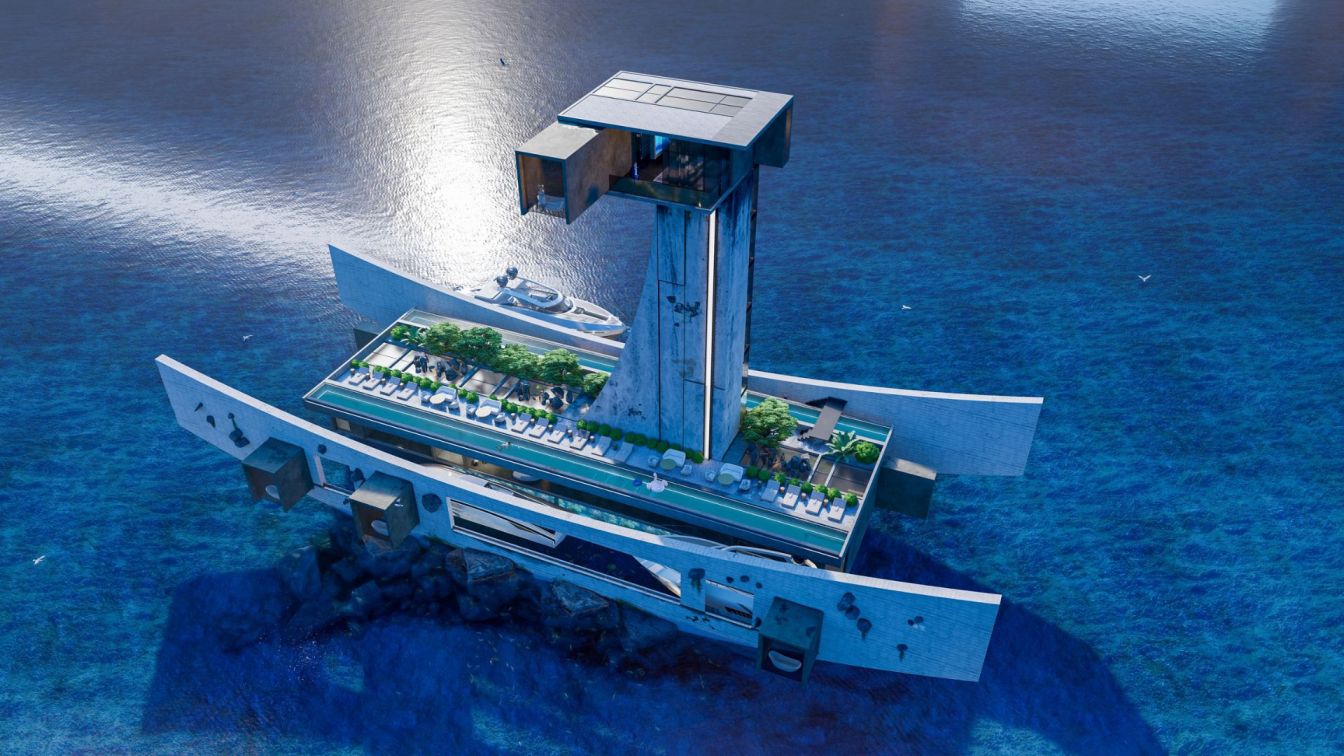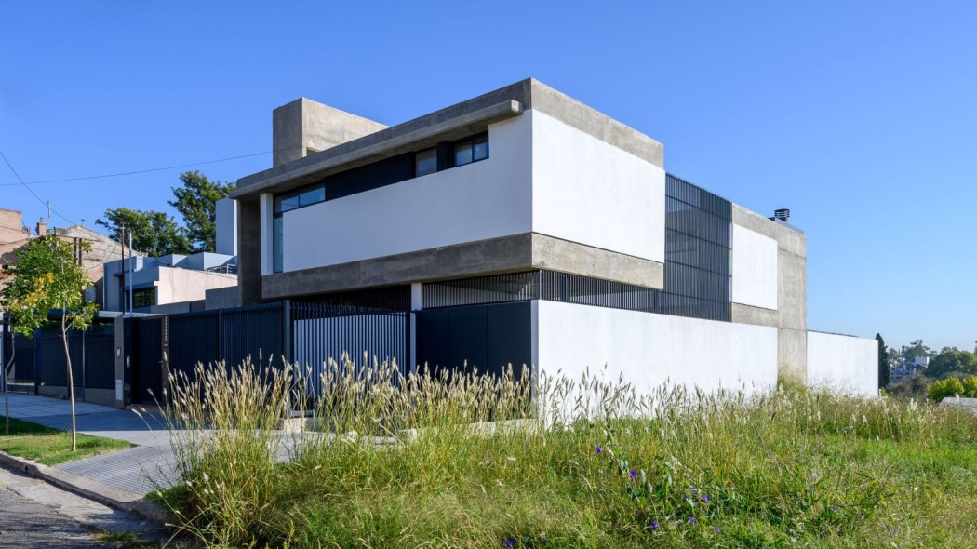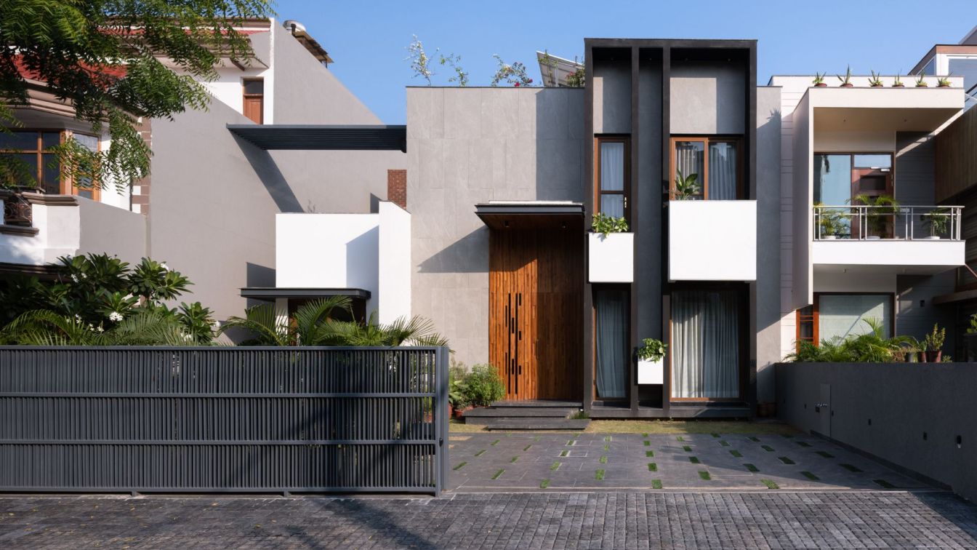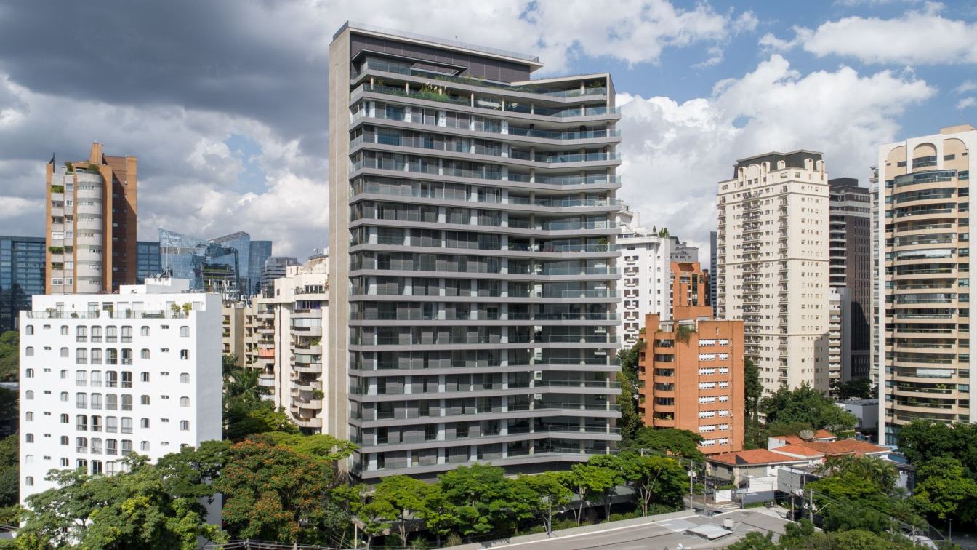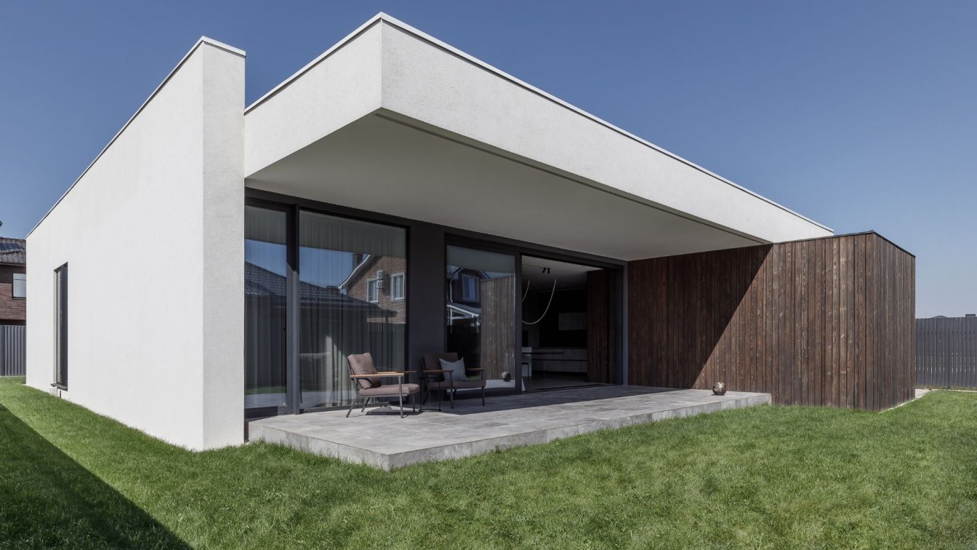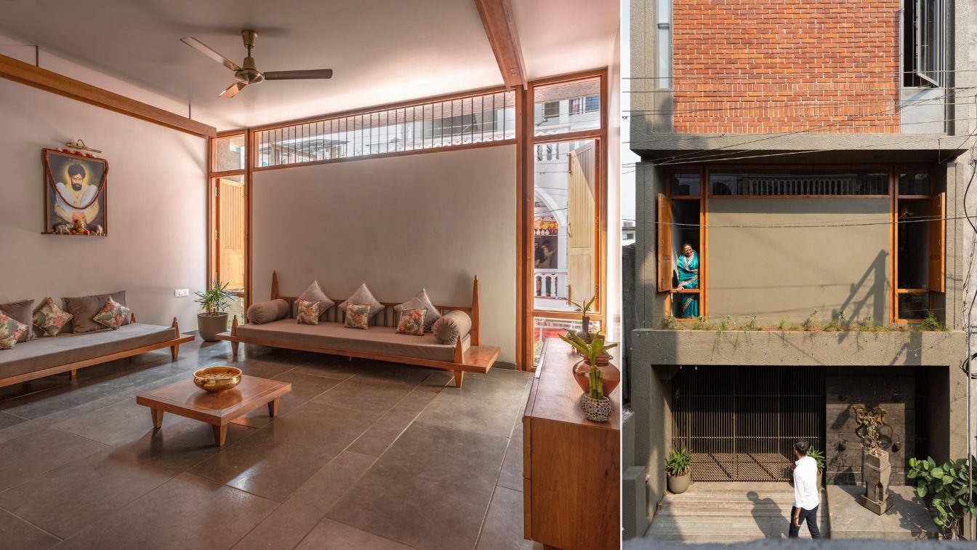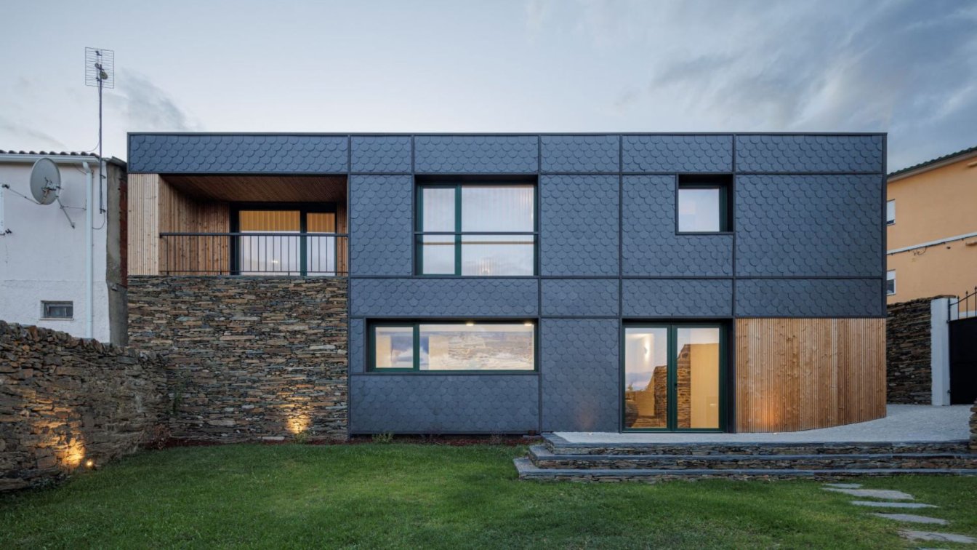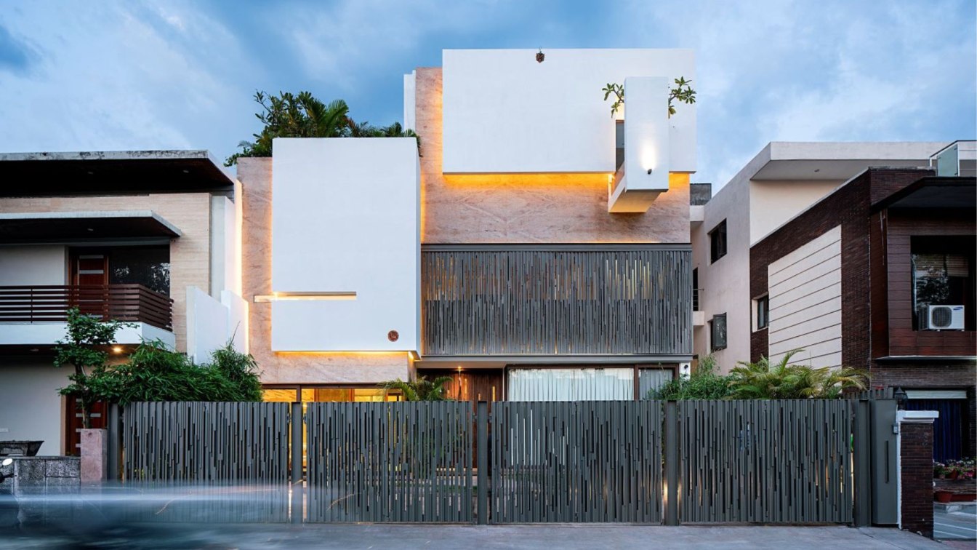The architectural project of this house in the middle of the sea dedicated to a goddess, is a work of art that fuses nature and technology, elegance and sustainability. The house is decorated to offer a unique and exclusive experience, in an incomparable environment surrounded by the sea. The design of the house focuses on using materials such as...
Project name
House “Sea Moon”
Architecture firm
Veliz Arquitecto
Tools used
SketchUp, Lumion, Adobe Photoshop
Principal architect
Jorge Luis Veliz Quintana
Design team
Veliz Arquitecto
Visualization
Veliz Arquitecto
Typology
Residential › House
The project was carried out for an adult with three adolescent children, and an active social life. The house is in San Salvador, a neighborhood close to the central area of the city of Córdoba, consisting mainly of single-family homes and characterized by having parcels of approximately 350.00m². The lot is located on the northern limit of the nei...
Project name
Casa DG (DG House)
Architecture firm
DMG Estudio de arquitectura
Location
Barrio San Salvador, Córdoba, Argentina
Photography
Gonzalo Viramonte
Principal architect
Ignacio De Marco, Emilia Gatica
Design team
Ignacio De Marco, Emilia Gatica
Structural engineer
Edgar Morán
Material
Concrete, Glass, Steel
Typology
Residential › House
House One891, designed by Studio Vasaka, showcases a seamless integration of sleek, modernist aesthetic with organic elements. Its rectilinear form, distinguished by clean lines and minimalist detailing, establishes a serene dialogue with the verdant landscape that envelops the site. The house is located in the southern residential neighborhood of...
Project name
House One891
Architecture firm
Studio Vasaka
Location
Panchkula, Haryana, India
Photography
Vaibhav Passi
Principal architect
Karan Arora, Varchasa
Design team
Karan Arora, Varchasa, Nalin Kumar
Collaborators
Ananya Talwar, Rashmee
Interior design
Studio Vasaka
Civil engineer
Arun Kumar Verma
Structural engineer
Arun Kumar Verma
Environmental & MEP
Daikin, Hvac Engineering, Chandigarh
Lighting
Qu-lite, Phillips
Supervision
Akhilesh Kumar
Material
Concrete, Brick, Wood, Glass, Steel
Typology
Residential › House
The aflalo/gasperini arquitetos office signs the project for the residential HL 746, in Itaim Bibi, in São Paulo. From the composition of the lines of the facade, the building brings in its design angles and inclinations present in several projects of the office.
Architecture firm
aflalo/gasperini arquitetos
Location
São Paulo, Brazil
Photography
Maíra Acayaba
Principal architect
Roberto Aflalo Filho, Luiz Felipe Aflalo Herman, Grazzieli Gomes Rocha and José Luiz Lemos
Design team
Alfredo Del Bianco, Eduardo Mikuza, Reginaldo Okusako, André Navarro, Daniela Mungai, Juliana Baldocchi, Bruna Chatah, Daniel Lanzelotti , Marcelo Possagnolo, Marcelo Nagai, Ari Miaciro, Gabriel Braga, Alan Lima, Kenzo Abiko
Civil engineer
Flávio Martins
Structural engineer
Escrit. Técnico Julio Kassoy e Mario Franco - JKMF
Landscape
Renata Tilli Projetos e Paisagismo
Lighting
Mingrone Iluminação
Construction
Bratke Collet
Supervision
Flávio Martins
Visualization
Alan Lima and Gabriel Braga
Typology
Residential › Apartment
The architecture and design of the house reflect the life values and needs of a young family that appreciates comfort and functionality in architecture and interior design. This is a private single-storey house, located in Rostov-on-Don in a dense development of a cottage village. Composition of the house consists of two spatial blocks, sandwiched...
Project name
House in Rostov-on-Don
Location
Rostov-on-Don, Russia
Photography
Mikhail Chekalov
Principal architect
Chashchina Alexandra, Chashchin Dmitry
Design team
Chashchina Alexandra/ Chashchin Dmitry
Collaborators
Nika Kaoto (artist / pattern on the wall in the children's room), Sofia Kalbazova (decorator/ selection of decor)
Interior design
Chashchina Alexandra, Chashchin Dmitry
Landscape
Chashchina Alexandra, Chashchin Dmitry
Lighting
Centrsvet, Arlight, Maytoni
Supervision
Chashchina Alexandra, Chashchin Dmitry
Material
in architecture- concrete, wood, metal, brick, plaster. in interior- Kitchen: Doimocucine / Sofa: Ditre italia / Chairs: midj / Cabinet in the nursery: Kertell / Shelves in the bathroom: Tezza / Sinks with cabinets in the bathroom: own concept / Pouf: 101 Copenhagen/ Carpet: Murugan / doors (invisible): Sofia / Porcelain stoneware: Porcelanosa, Venis, Colorker,Mirage / stained glass: schuco
Typology
Residential › House
Sitting on a tight plot in the heart of Kolhapur is the Brick Box, conceptualised by Ar. Dhanesh Gandhi. A four-storey family home spanning over 2500 sq.ft, this residence more than rises above its challenges. The plot was a linear, narrow rectangle of 16.5 ft x 40 ft, posing to be the main challenge for this project. Flanked by homes on either sid...
Project name
The Brick Box
Architecture firm
Dhanesh Gandhi Architects
Location
Shivaji Peth, Kolhapur, Maharashtra, India
Principal architect
Dhanesh Gandhi
Design team
Dhanesh Gandhi, Sachin Lad
Collaborators
Dhanesh Gandhi & ID. Tanushree Oswal
Interior design
Dhanesh Gandhi & Sachin Lad
Civil engineer
Sachin Lad
Structural engineer
Nirag Parmar
Lighting
Dhanesh Gandhi & Sachin Lad
Material
Concrete, Wood, Glass, Steel
Typology
Residential › House
The renovation of a historic building in Vila Nova de Foz Côa by the architect Filipe Pina, using slate and shale as the main elements, creates a new contemporary home that respects the history of the place.
Project name
Casa Caldeira / Caldeira House
Architecture firm
Filipe Pina
Location
Vila Nova de Foz Côa, Portugal
Photography
Ivo Tavares Studio
Principal architect
Filipe Pina
Material
Wood, Concrete, Metal, Slate and Shale
Typology
Residential › House
The house is designed around a courtyard with the public spaces overlooking it. The varied scale of public and private spaces and their different interactions with the outdoors was a central idea of this project. The public spaces were expanded volumetrically to emphasize their importance as congregational spaces. The concept of cross-axes has been...
Project name
Residence 568
Architecture firm
Charged Voids
Location
Sector – 7, Panchkula, Haryana (Satellite Town Of Chandigarh), India
Photography
Javier Callejas Sevilla
Principal architect
Aman Aggarwal
Design team
Rahul Vig , Priya Gupta
Structural engineer
Pankaj Chopra
Environmental & MEP
Mr. Shamsher Ji (Electrical), Mitsubishi (HVAC), Mr Sham Lal Ji ( Plumber )
Lighting
Rohit Jindal ( Om Electric )
Visualization
Haneet Khanna
Construction
Mr. Shamsher Ji ( Contractor )
Typology
Residential › House

