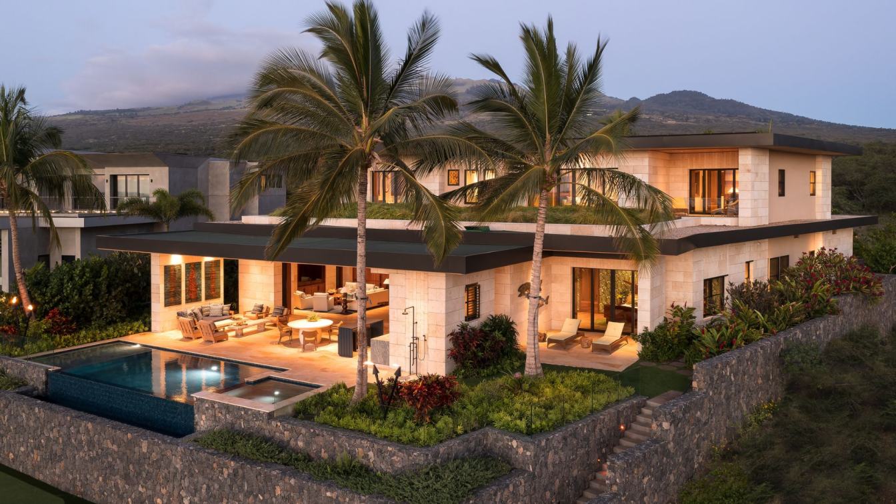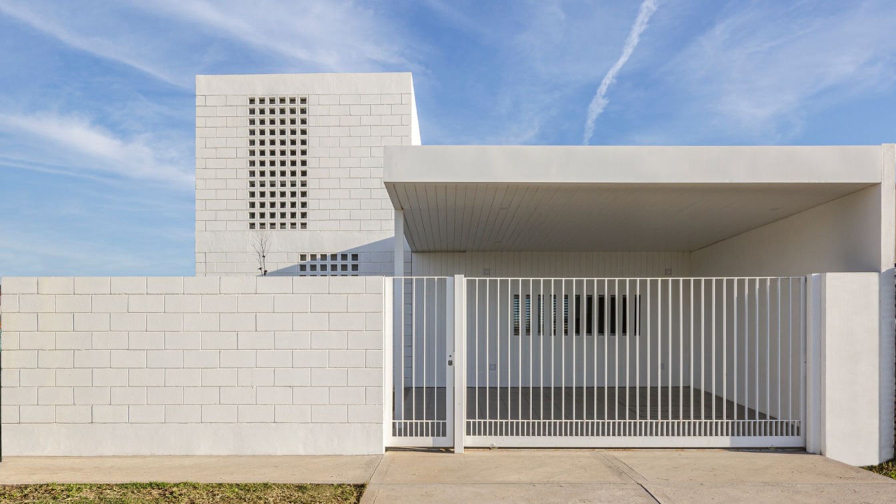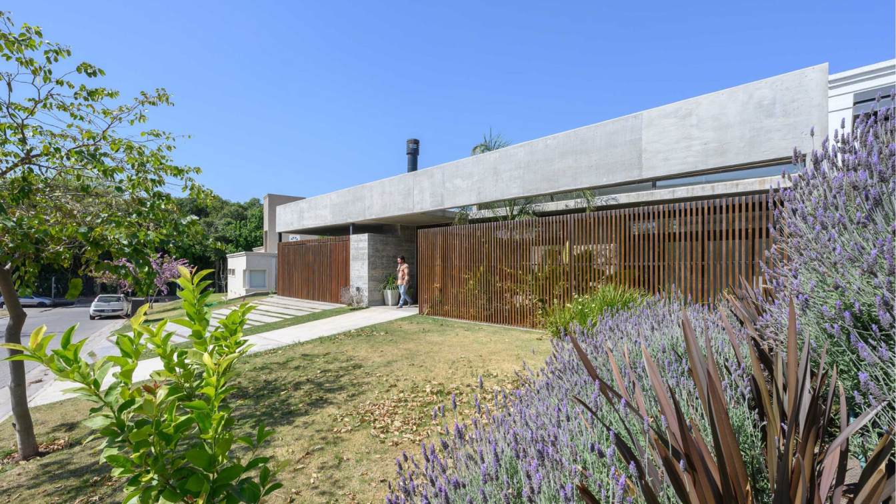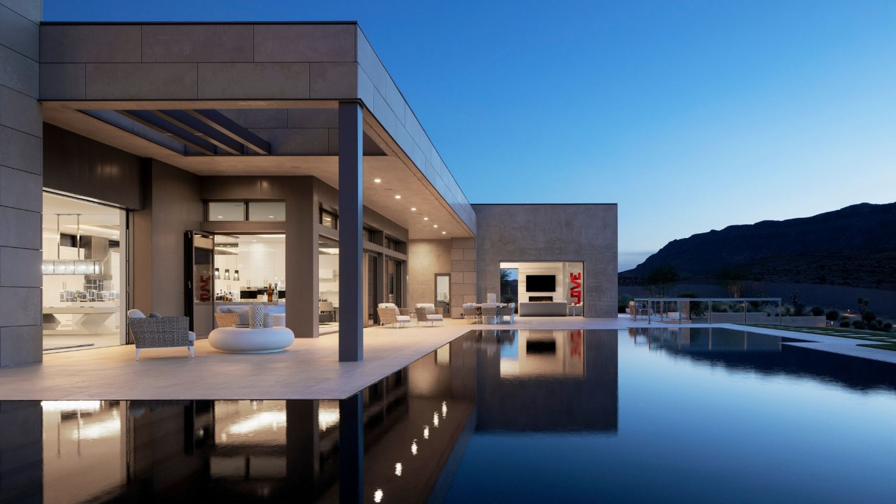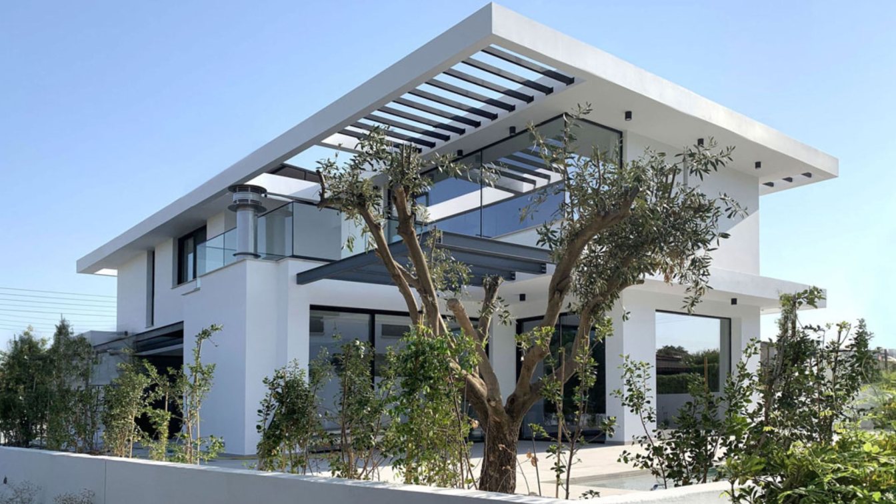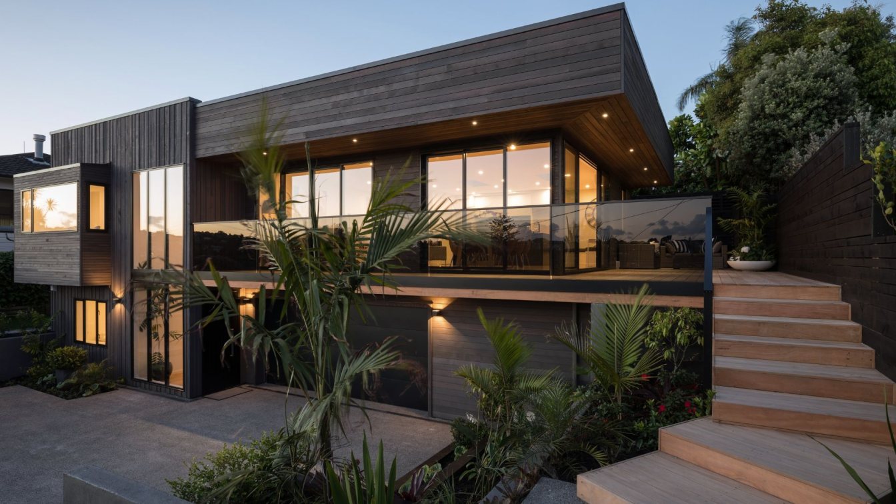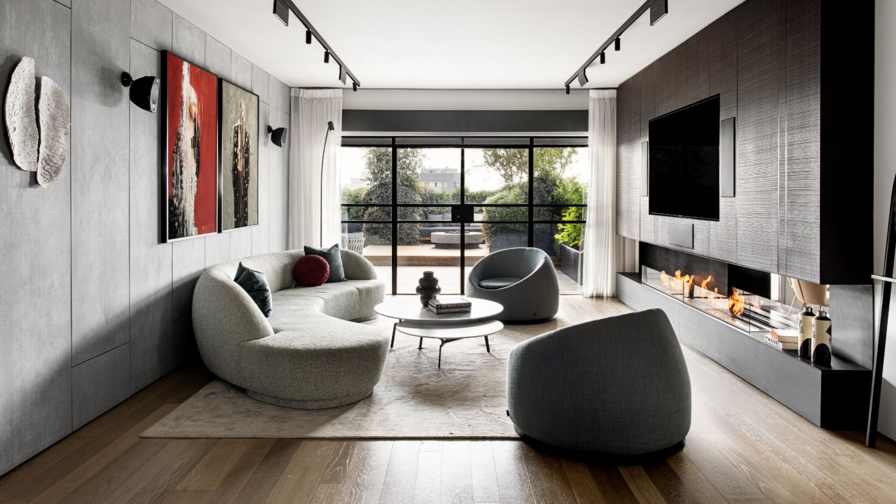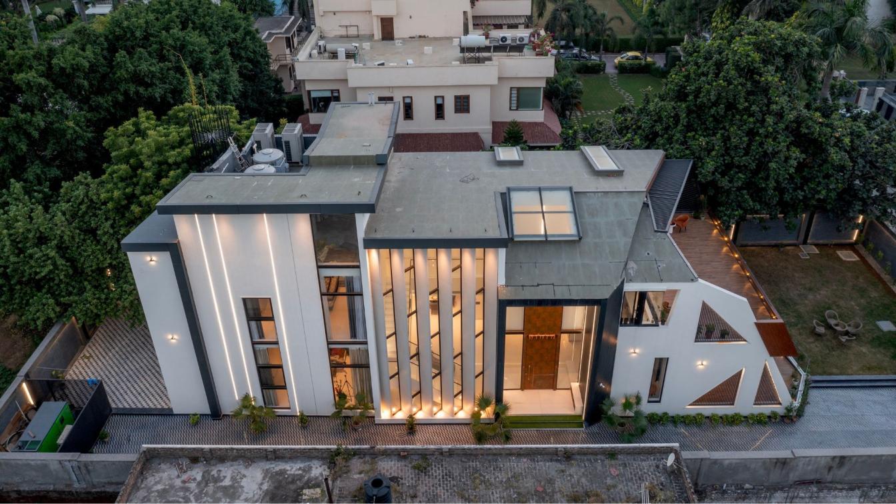At its heart, this vacation house is about creating a sanctuary where a multigenerational family can share experiences and create memories. Overlooking Maui’s southern shore with views to the ocean, mountain landscapes and other nearby islands, this home was designed to experience nature and support active lifestyles.
Architecture firm
de Reus Architects
Design team
de Reus Architects Team: Design Principal: Mark de Reus. Managing Principal: Dan Dzakowic. Project Managers: Eric Anderson, Almodina Lopez. Job Captain: Brandt Loo; Philpotts Interiors Team: Design Partner: Marion Philpotts Miller. Senior Designer: Anne Tanaka
Interior design
Philpotts Interiors
Landscape
VITA Planning and Landscape Architecture
Construction
Colt Construction
Typology
Residential › House
On the outside, the stereotomic volumetry of concrete block brick prevails with its porous and imperfect texture; The continuous lines of the exposed beams cut the redundancy of the block, and complement the visual link with the cantilevered plane of the façade, providing the tectonic quota to the whole to balance the formal composition; Silence pr...
Architecture firm
Estudio IRA
Location
Alvear, Santa fe, Argentina
Photography
Walter Salcedo
Principal architect
Gustavo Gazzitano, German Gonzalez
Design team
Gustavo Gazzitano, German Gonzalez
Collaborators
Manuel Quiroga
Civil engineer
Trois Ingenieria
Structural engineer
Trois Ingenieria
Tools used
Lumion, SketchUp, AutoCAD, Adobe Photoshop
Material
Ferrum, Corblock, peisa, aluar
Typology
Residential › Single-Family House
This house, with a purely urban essence, is available in just over 3390 sq ft on a single floor, on a 6889 sq ft plot in the northern area of our city of Córdoba. The design premise that marked the creative process was: Materialize light and its mutation over time. This common thread, emphasized by the study of sunlight, was what motivated our esse...
Architecture firm
ARP Arquitectos
Location
Barrio Santina Norte, Valle Escondido, Córdoba, Argentina
Photography
Gonzalo Viramonte
Design team
Pablo Gabriel Gonzalez, Rodolfo Nahuel Villagra
Collaborators
Gonzalo Mondaca Luraschi, Nicolás Macasso
Material
Concrete, Wood, Glass, Steel
Client
María Itatí Benitez – Nicolas Paschini
Typology
Residential › House
This residence is located in the foothills of Las Vegas, Nevada, and captures the true essence of desert architecture, while expressing high design and engineering. The clients’ desire for a large circulating home, that would also capture views in every direction from each space on this incredible, five-acre lot within the signature development The...
Project name
Sunset Summit Residence
Architecture firm
Cushing Terrell
Location
Las Vegas, Nevada, USA
Photography
Jeremy Bittermann
Design team
Jesse Vigil, design lead. Tod Schaper, project manager. Charlie Deese, project architect
Interior design
Talbert Helms Eccles Interior Design
Structural engineer
Cushing Terrell
Environmental & MEP
Cushing Terrell
Landscape
Cushing Terrell, Sage Design Studios (garden design)
Lighting
Talbert Helms Eccles Interior Design
Construction
Modern Elements Construction
Typology
Residential › House
Green Park Residence is nestled next to a public park and is designed to harmonize with its peaceful natural setting. Incorporating two courtyards that seem to extend into the park, it provides a feeling of continuity and creates a gentle transition between private areas and shared spaces. The layout of the residence is planned to flow naturally ac...
Project name
Green Park Residence
Architecture firm
Dmt Architects
Location
Dali, Nicosia, Cyprus
Photography
Apostolos Arsenis
Principal architect
Alexandros Alexi
Collaborators
Energy Pefrormance Cerfificate: Andreas Tzitzimbourounis
Civil engineer
George Kountouris
Structural engineer
RC + S
Environmental & MEP
Andreas Tzitzimbourounis, Nicolas Nicolaou
Construction
S.Demetriou Contractors – Developers
Typology
Residential › House
Located in Murray’s Bay, Auckland, this 1980’s plaster clad house was in dire need of a re-design inside and out. With a strong focus on the seamless integration of the house within it’s immediate environment, the clients requested a contemporary design that utilised texture and rhythm of cladding with an interior that evoked feelings of light and...
Project name
Churchill Road
Architecture firm
Michael Cooper Architects
Location
Murrays Bay, Auckland, New Zealand
Photography
Mark Scowen Photography
Principal architect
Michael Cooper
Interior design
Michael Cooper
Structural engineer
JNG Engineers
Landscape
Walker Landscape Architecture
Supervision
Michael Cooper
Construction
Rizzo Construction
Material
Western Red Cedar
Typology
Residential › House
Welcome to the Ramat HaSharon penthouse of a couple in their 40s, with two growing children, designed by Tzvia Kazayoff, who skillfully blurred the boundaries between interior and exterior, subtly integrating the family's love for the sea while creating a vivid palette that precisely defines each function within the space. Here's how it looks from...
Project name
Inside Out, Outside In
Architecture firm
Tzvia Kazayoff
Location
Ramat HaSharon, Israel
Principal architect
Tzvia Kazayoff
Design team
Tzvia Kazayoff
Environmental & MEP engineering
Client
couple in their 40s and their two adolescent children
Typology
Residential › Apartment
The Slant Symphony is situated in Delhi NCR, spanning across 7070 Sq. Ft. Which traverses between two floors. In the midst of the fast-paced urbanization, this boutique villa represents the coexistence of modern luxury with nature. This villa was based on bringing some peaceful serenity of the green jungle set in the midst of urban buzz.
Project name
The Slant Symphony
Architecture firm
Design Acrolect
Location
Delhi-NCR, India
Photography
Inclined Studio
Principal architect
Mayank Khemka, Vishesh Behl
Design team
Urfa Rais Ansari, Aakriti Singh, Divya Choudhary
Collaborators
Eleven Design Studio - PMC
Visualization
Lakshya Gupta
Construction
Eleven Design Studio - Mohit Jotwani
Typology
Residential › House

