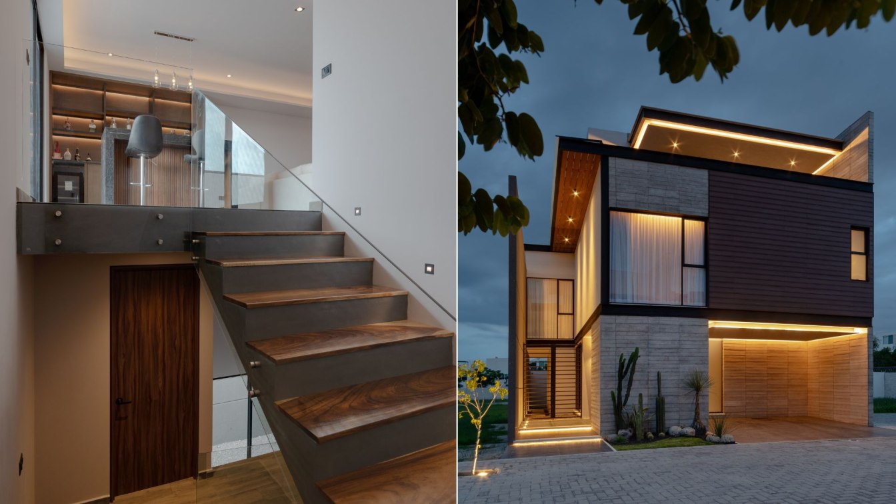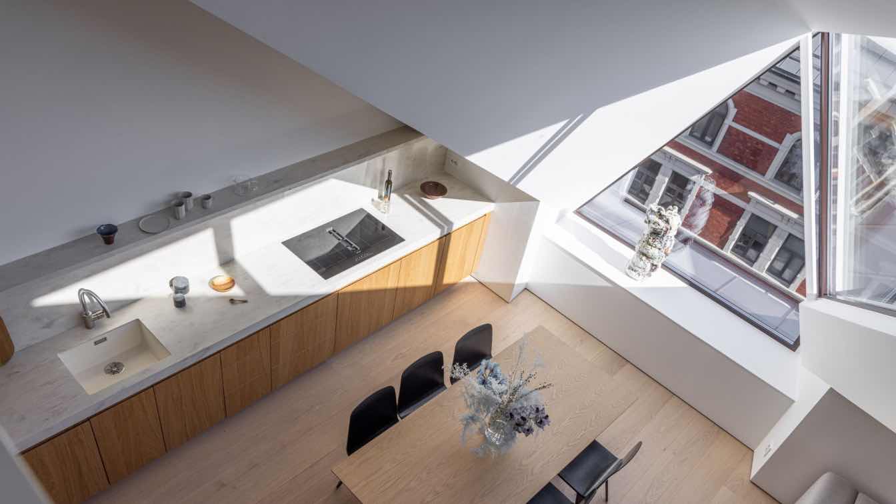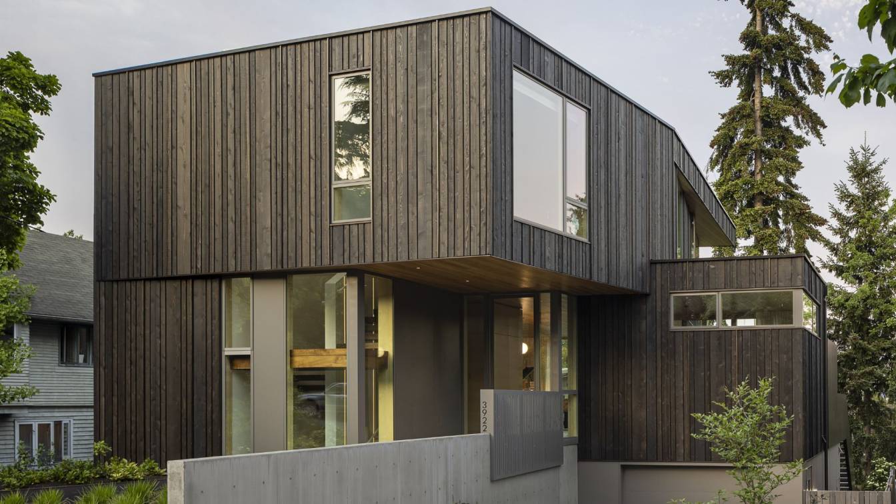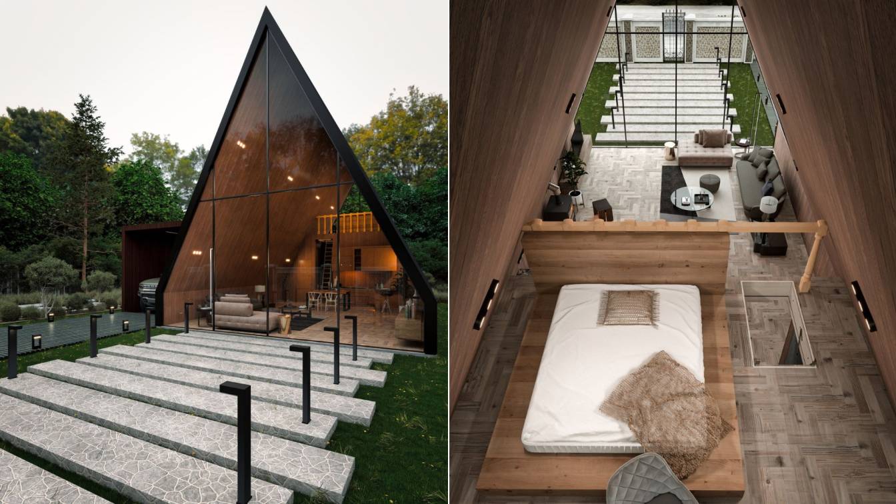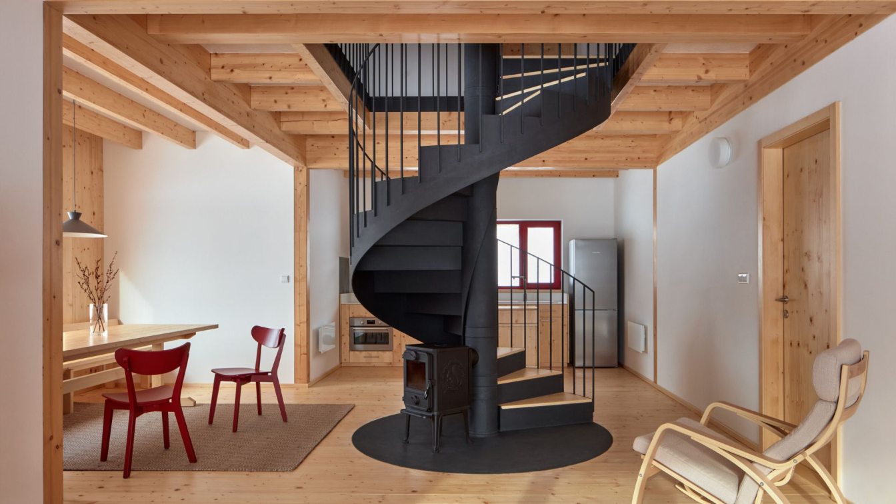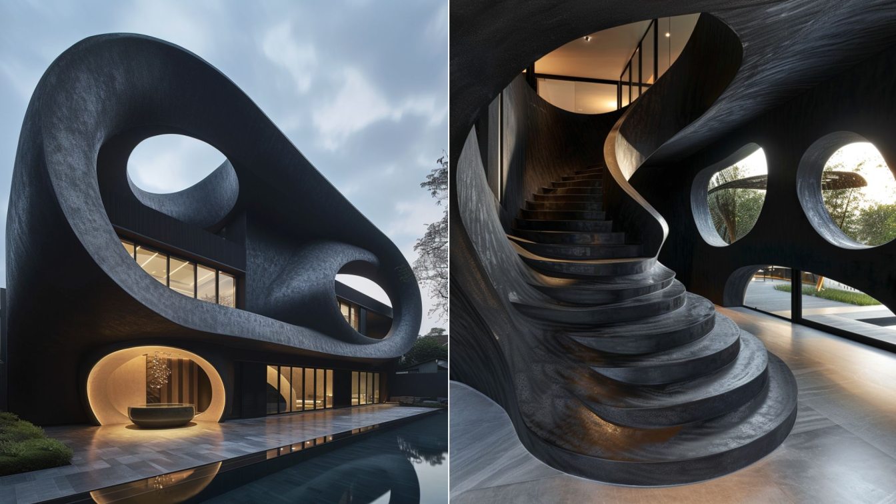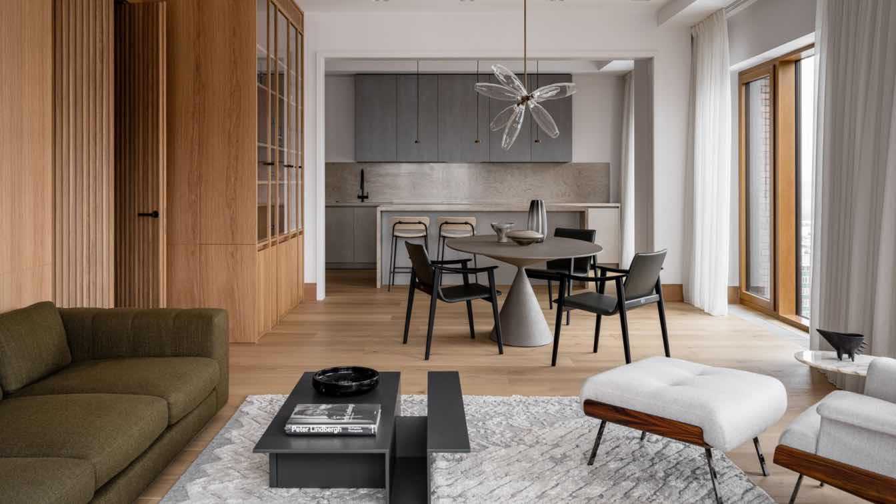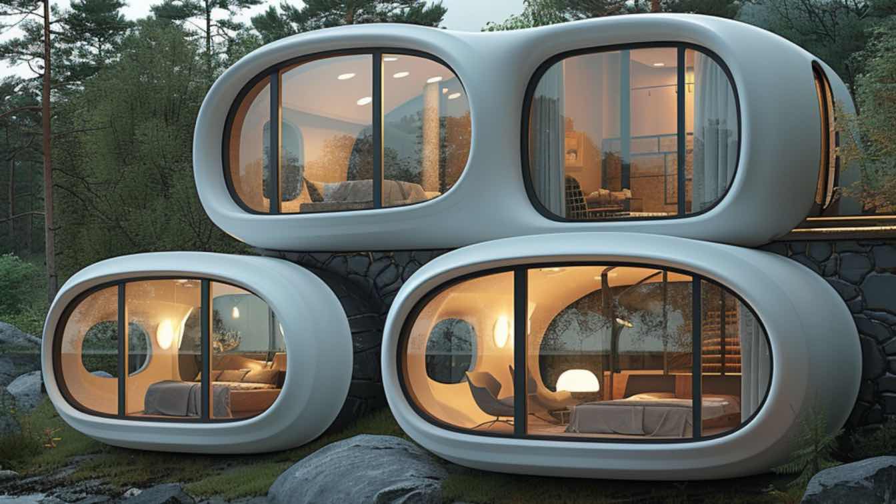For Basalto1028, it is important to create spaces that adhere to a fully integrated design, giving equal importance to both the interior and exterior of the project. This is how P10 is conceived as a synergistic residence that takes into account contrasting materiality, volumetrics that play with light entries, and comfortable spaces.
Project name
Casa Pino 10
Architecture firm
BASALTO10VEINTIOCHO
Principal architect
Jorge Flores, Daniel González
Design team
Daniel González, Jorge Flores
Collaborators
Karen Perez
Interior design
Daniel González, Jorge Flores
Structural engineer
Basalto 10 Veintiocho
Landscape
Daniel González, Jorge Flores
Lighting
Daniel González, Jorge Flores
Supervision
Daniel González, Jorge Flores
Construction
Basalto 10 Veintiocho
Material
Interceramic, Rotem acabados, Tenerife
Typology
Residential › House
This unique renovation project is the result of the joint efforts of the development company Predio and the Ukrainian architectural firm IK-architects.
Project name
HG-31 Attic in Oslo
Photography
Veronika Moen
Design team
Kateryna Yarova, Khrystyna Stavytska, Svein Stokke, Andrii Soloviov, Andriy Ponomarenko
Collaborators
Furniture manufacturing: Lachma. Developer company: Predio
Completion year
2022 (The year of construction is 1988)
Interior design
IK-architects
Environmental & MEP engineering
Typology
Residential › Apartment
: Set in a dense Seattle neighborhood, this urban infill residence sits on a tight lot that slopes down from the street. The 3,300 square foot home for a family of five is carefully composed to navigate all constraints of the urban lot. The home is a composition of closed and open spaces that maintain privacy from adjacent neighbors and the street...
Architecture firm
Prentiss + Balance + Wickline Architects
Location
Seattle, Washington, USA
Photography
Andrew Pogue Photography
Design team
Daniel Wickline, Principal Architect. Shawn Kemna, Project Architect
Interior design
Ore Studios
Structural engineer
O.G. Engineering
Landscape
Outdoor Scenery Design
Construction
Joseph McKinstry Construction Co.
Typology
Residential › House
Nestled amidst the tranquil embrace of nature, Serene Oasis beckons with its sleek and sophisticated design, offering a modern retreat for families seeking a dreamy villa at an affordable price. This minimalist A-frame cabin, boasting 100 square meters of pure serenity, is a testament to the harmonious fusion of form and function.
Project name
The Serene Oasis
Architecture firm
Rabani Design
Location
Vancouver, Canada
Tools used
AutoCAD, Autodesk 3ds Max, V-ray, Chaos vantage, Adobe Photoshop, Luminar AI, CapCut
Principal architect
Mohammad Hossein Rabbani Zade, Morteza Vazirpour
Design team
Rabani.Design
Visualization
Mohammad Hossein Rabbani Zade
Typology
Residential › House
Building for the manager of the Malá Úpa ski resort.
Project name
Bučina Cottage
Location
Horní Malá Úpa, Czech Republic
Design team
Miloš Hradec, Pavel Čermák
Collaborators
Structure supplier: KASPER CZ. Staircase supplier: Šolc konstrukce
Built area
Built-up area 94 m²; Gross floor area 162 m²; Usable floor area 124 m²
Material
Wood – structure, facade, interior. Steel – staircase. 1 Sheet metal – roof. Concrete – foundation slab
Typology
Residential › Cottage
Step into a realm of intrigue and wonder with a house design inspired by the enigmatic depths of black holes. Drawing from the mysterious allure of these cosmic phenomena, this architectural masterpiece captivates with its dark, swirling forms and mesmerizing optical illusions that blur the lines between perception and reality.
Project name
Black Hole House
Architecture firm
Kowsar Noroozi
Tools used
Midjourney AI, Adobe Photoshop
Principal architect
Kowsar Noroozi
Design team
Kowsar Noroozi
Visualization
Kowsar Noroozi
Typology
Residential › House
Interior designer Ariana Ahmad was approached by a family of four with a vision for their home that called for a synthesis of light, space, and music. They aspired to an abode that was not only bright and airy but also included a dedicated study adorned with musical instruments for the head of the household, an avid composer in his leisure time.
Project name
Apartment of 170 m2 in white tones by Ariana Ahmad
Architecture firm
Ariana Ahmad
Photography
Mikhail Loskutov
Principal architect
Ariana Ahmad
Design team
Natalia Onufreichuk
Interior design
Ariana Ahmad
Environmental & MEP engineering
Typology
Residential › Apartment
Step into the future with our visionary architectural concept: a futuristic house ingeniously designed with interconnected pods or modules, each meticulously crafted to fulfill a distinct function.
Project name
Multifunctional Nexus Homes
Architecture firm
Kowsar Noroozi
Tools used
Midjourney AI, Adobe Photoshop
Principal architect
Kowsar Noroozi
Design team
Kowsar Noroozi
Visualization
Kowsar Noroozi
Typology
Residential › Houses

